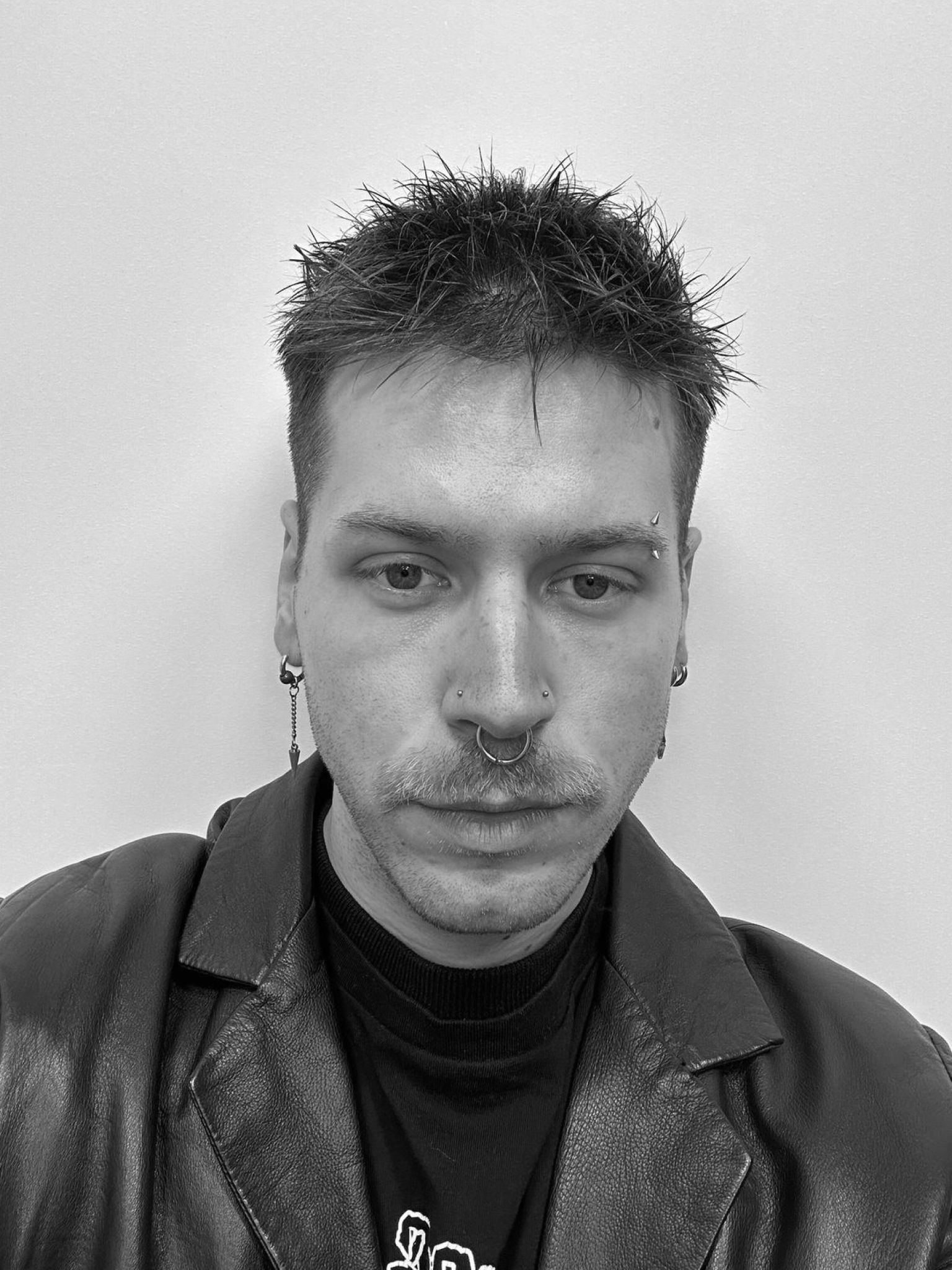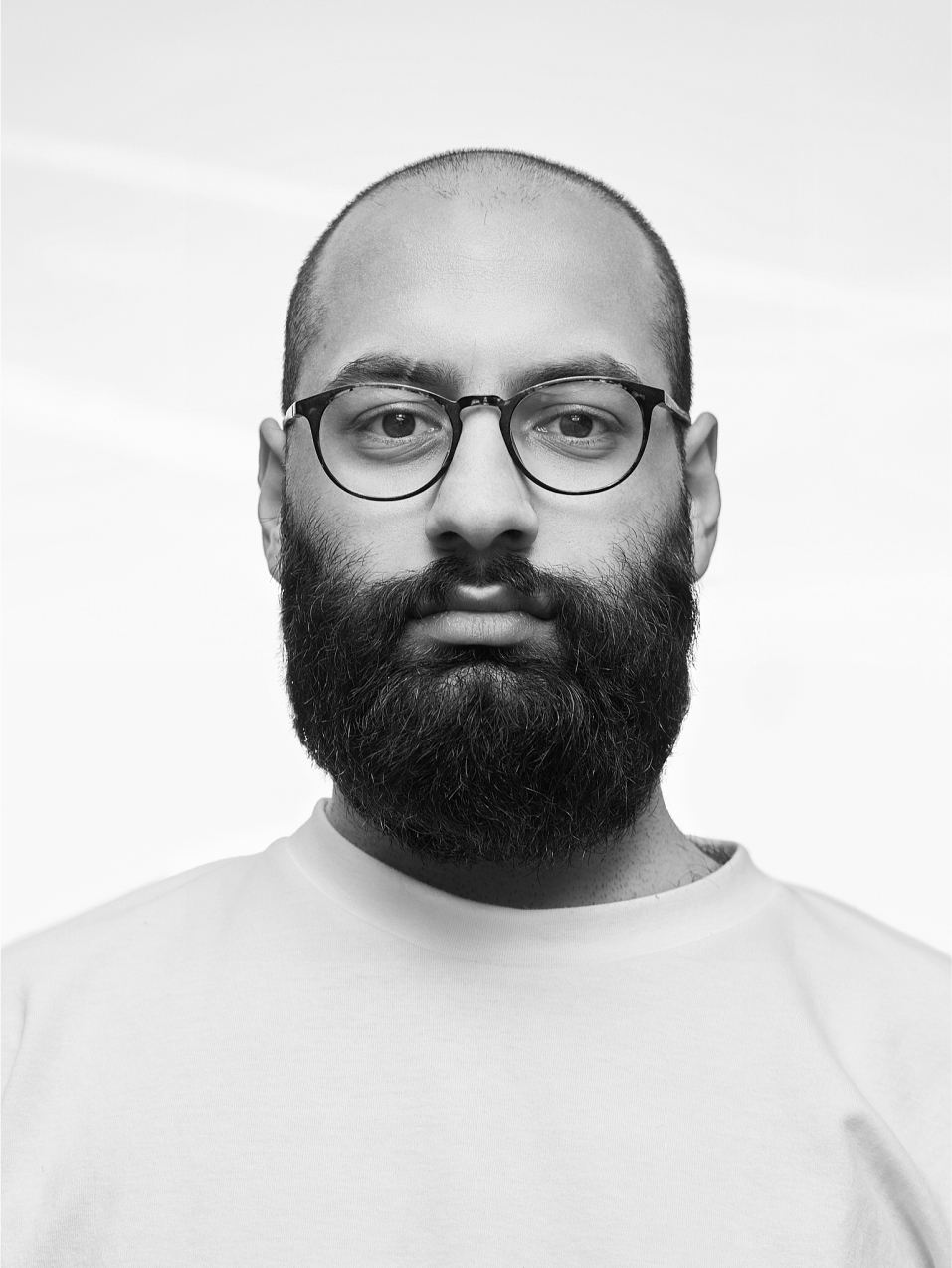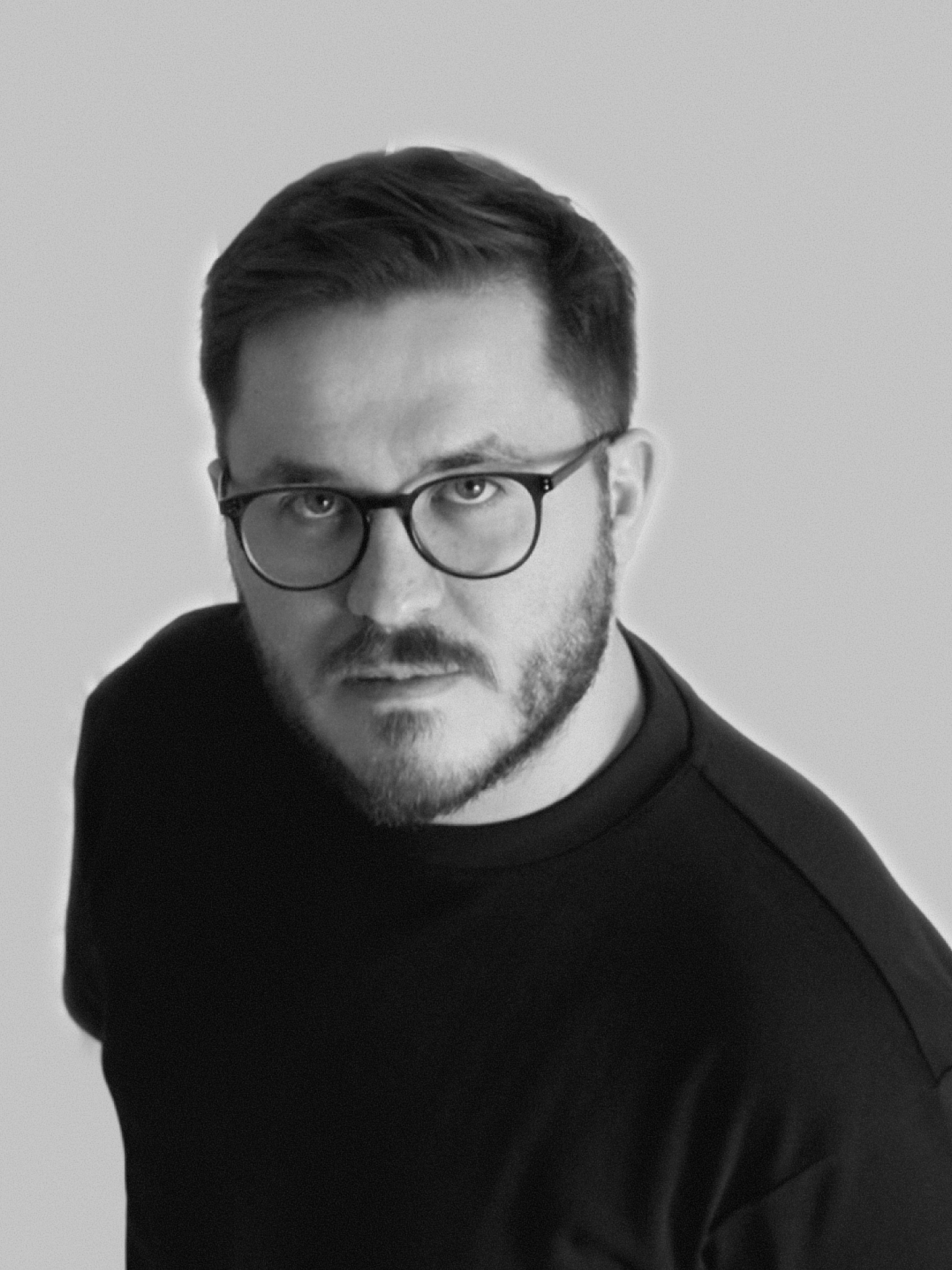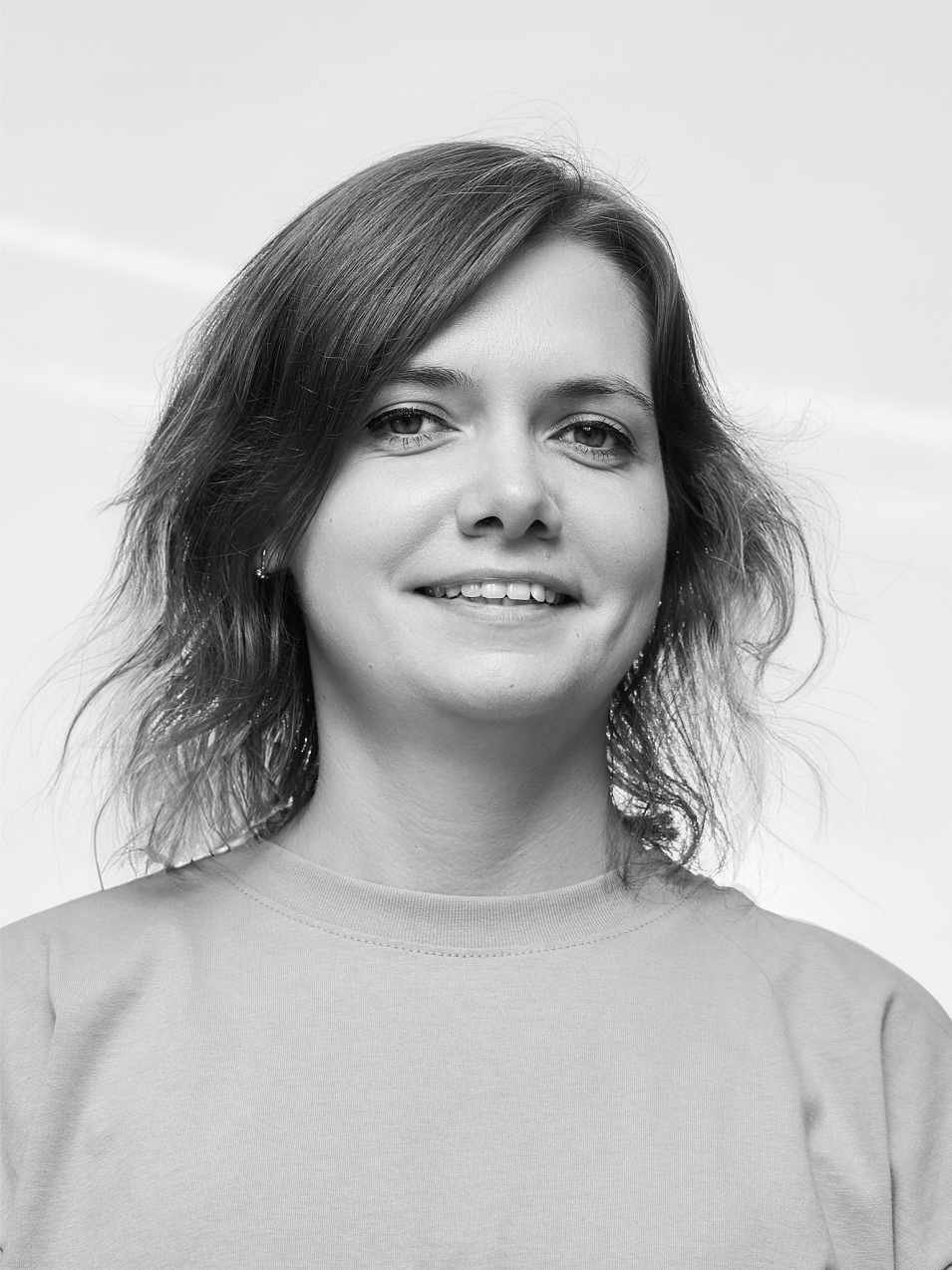Blu | Pizzeria
Riyadh, Saudi Arabia | 2025 | 305 sq.m
Architects: Marko Mirkovic, Ruben Movsisian, Artem Lebedev, Tanya Kurockina
Photo: Ilya Ivanov
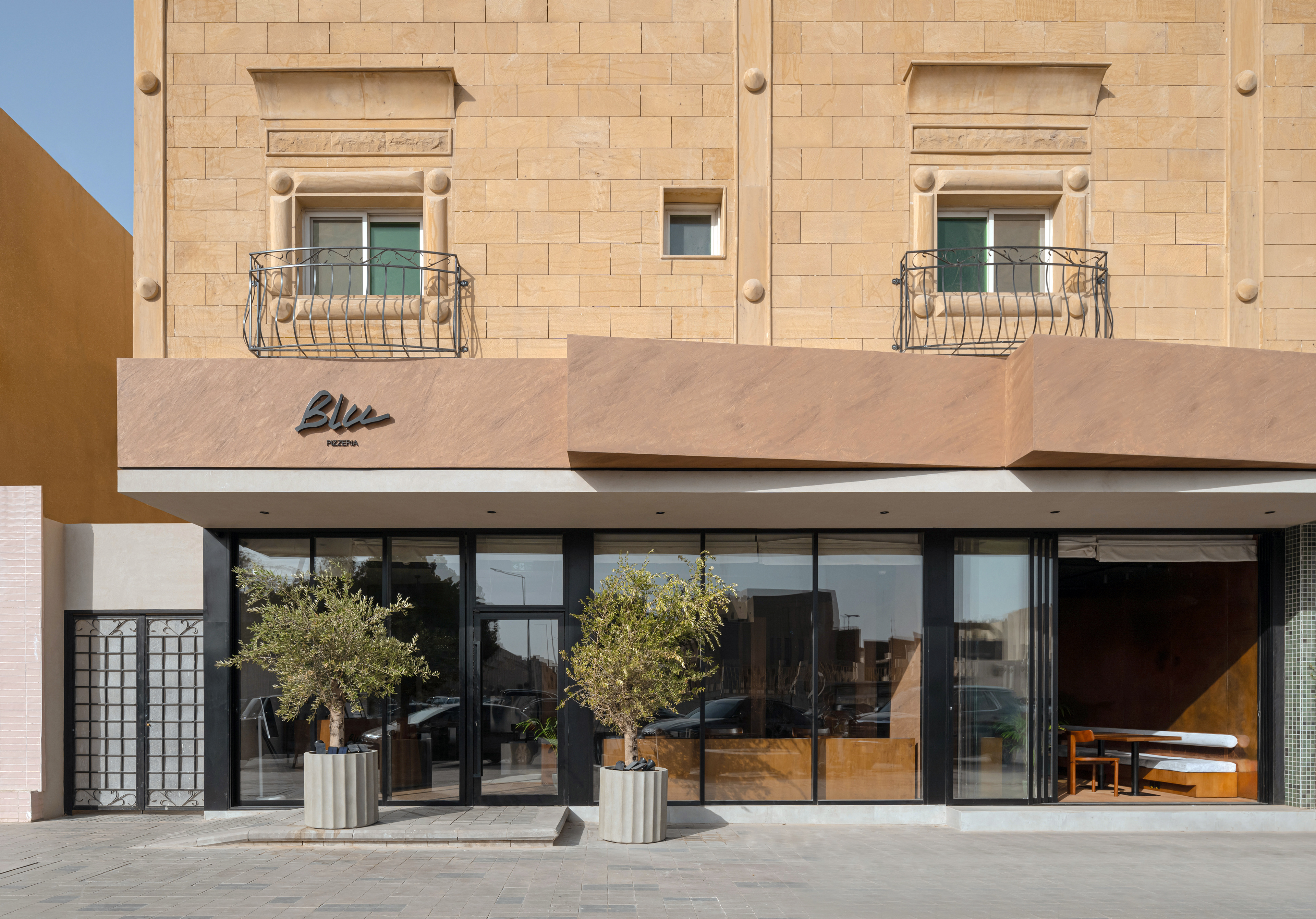
Blu Pizzeria in Riyadh is the newest addition to a well-known restaurant chain that already includes locations in Dubai and Abu Dhabi. Each restaurant draws inspiration from a different natural element: Blu Terra from earth, Blu Mare from sea, and Blu Monti from mountains.
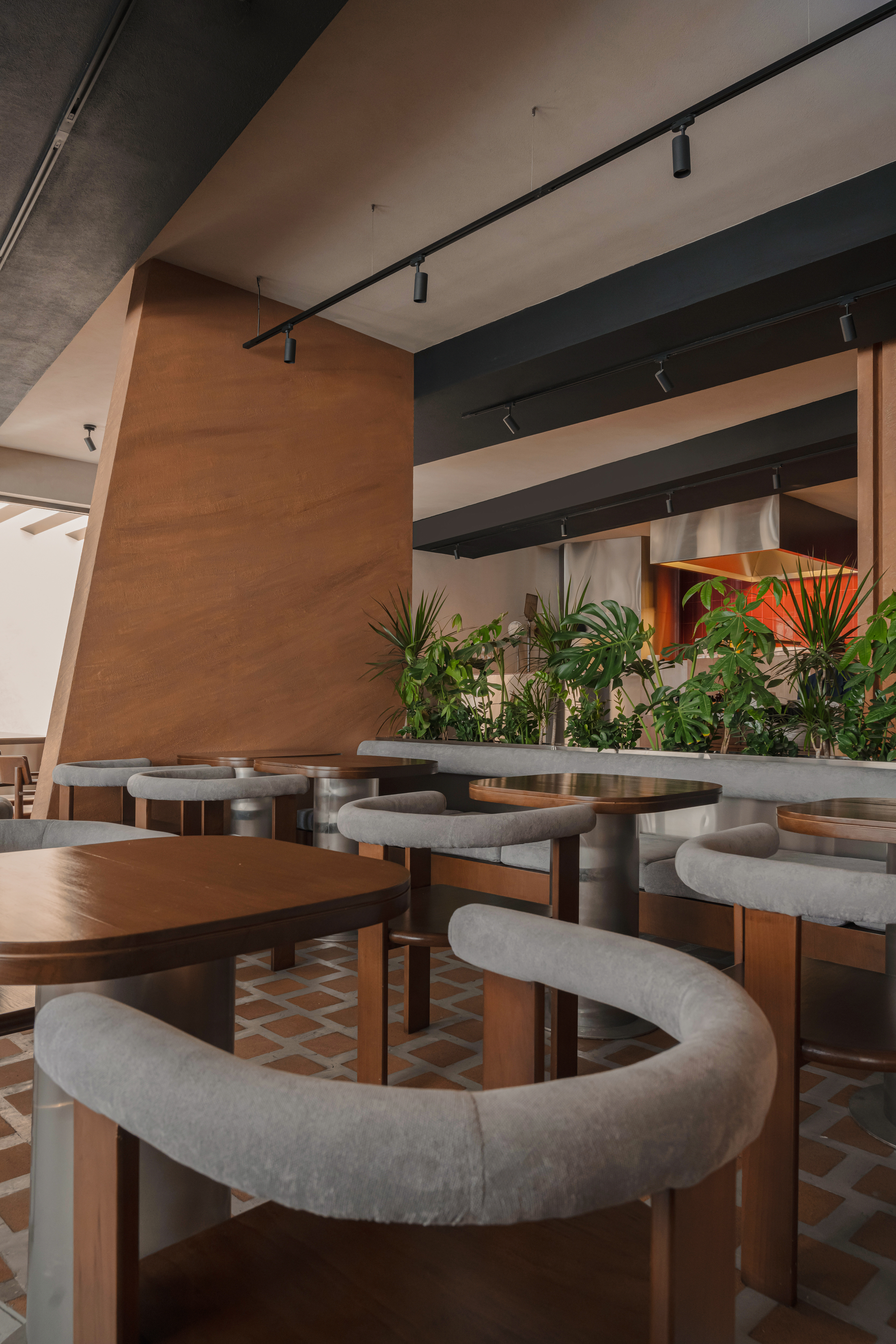
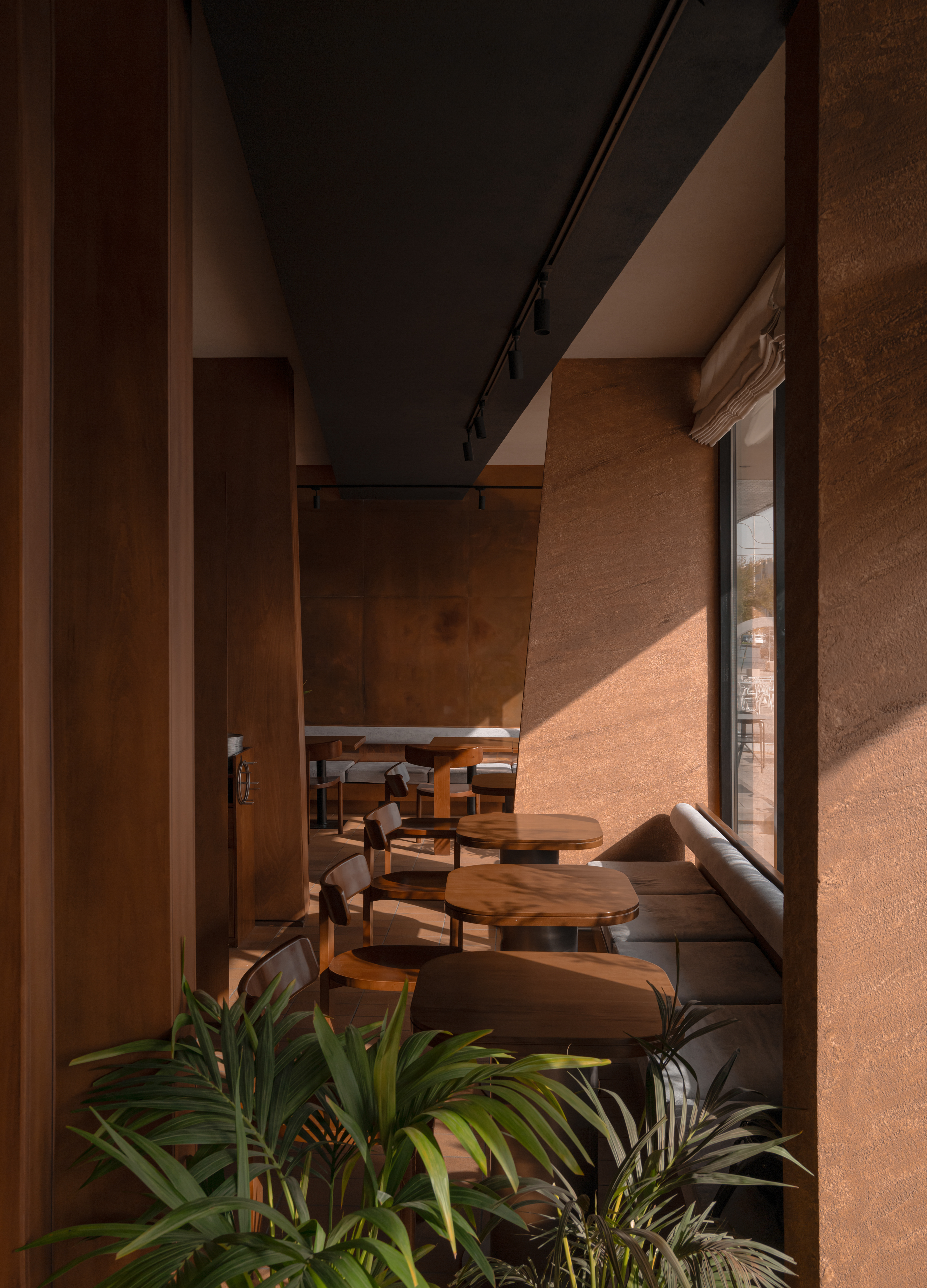
axonometry
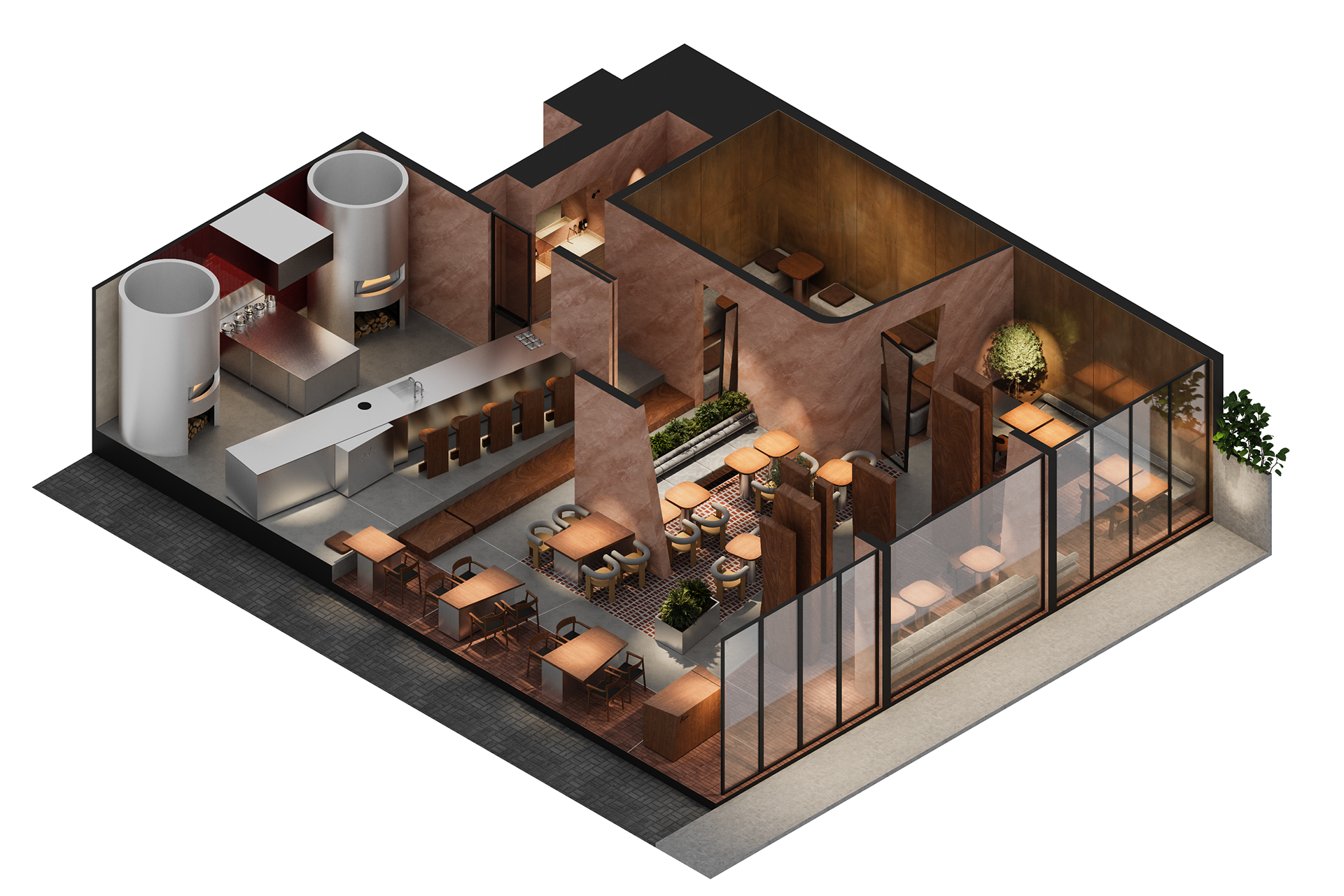
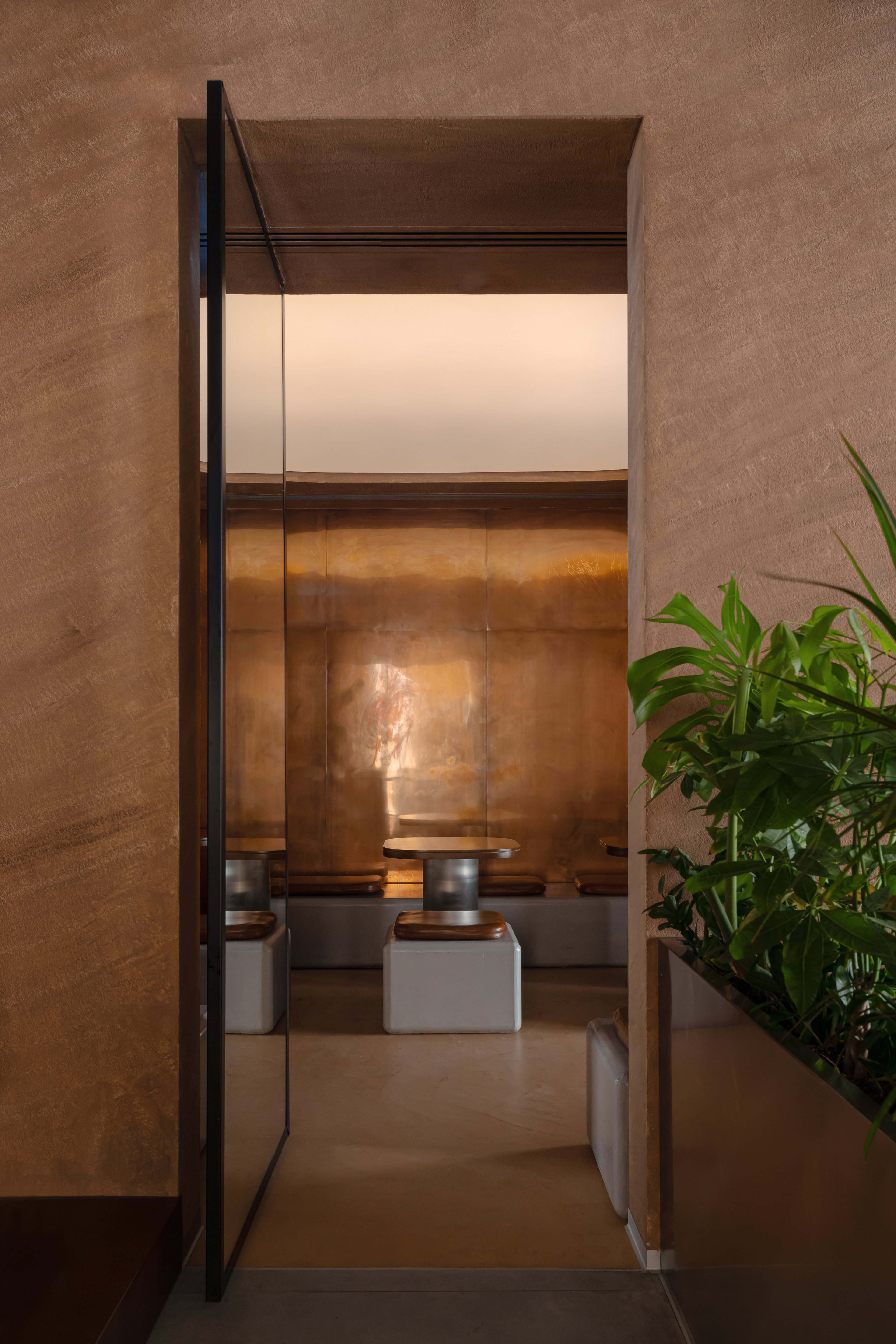
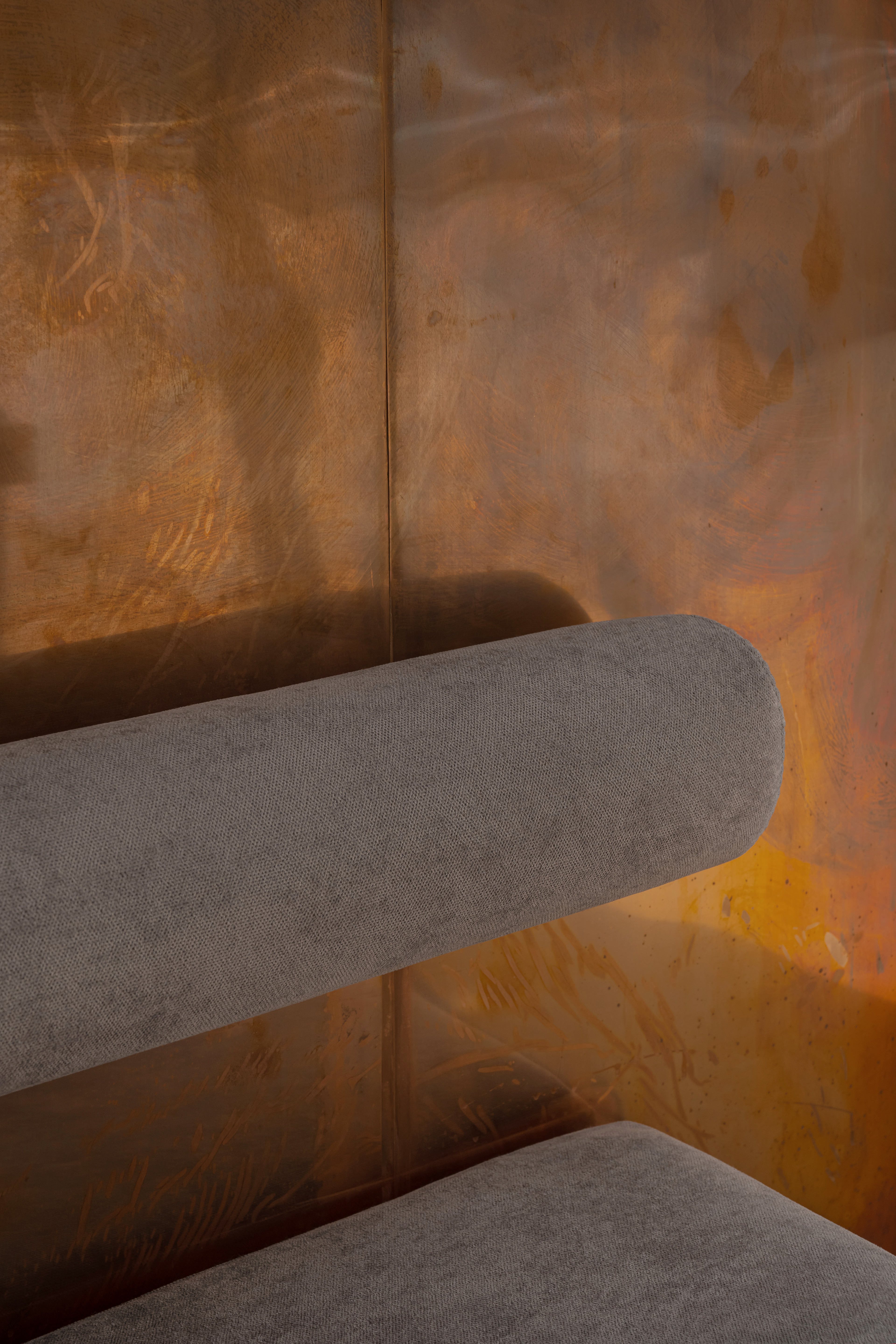
The Riyadh venue continues this narrative with Blu Fiori, referencing the theme of plants. Rather than filling the space with greenery, we took a more nuanced approach—focusing on soil, the nourishing base from which all plant life begins. This concept is reflected in the materials, forms, and overall atmosphere of the interior.
materials ↓

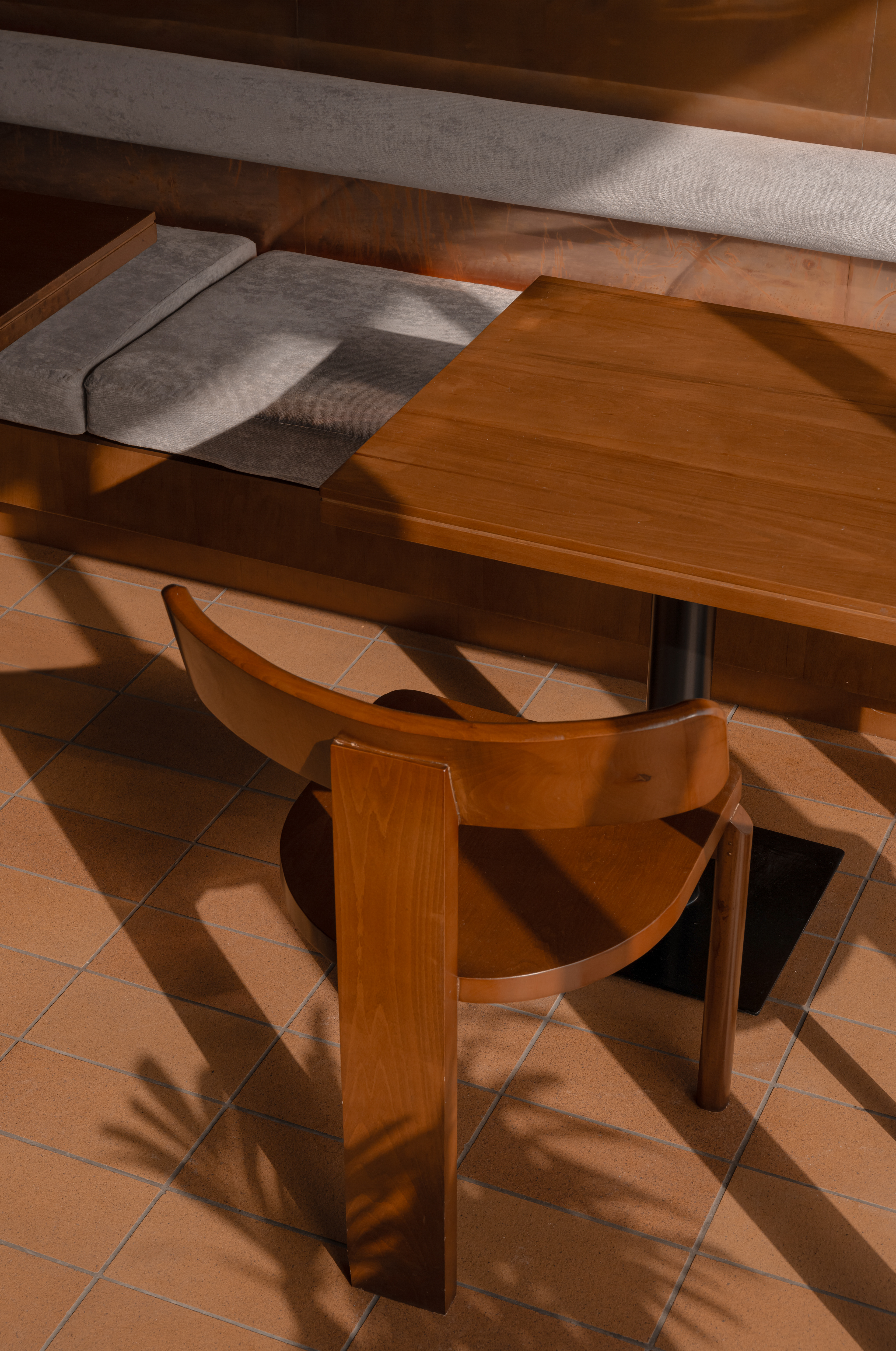
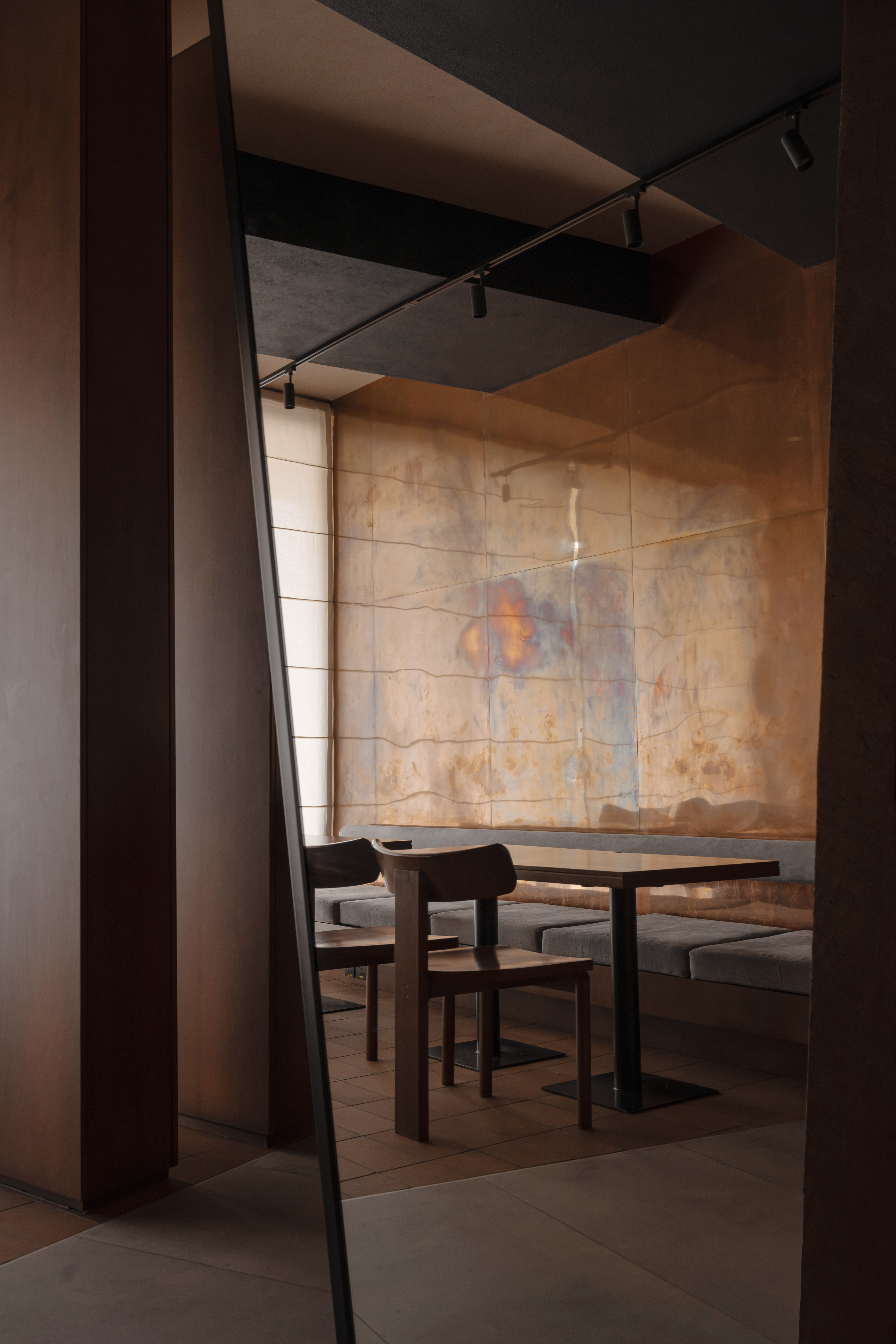
Contrast became a key design strategy: the warm, saturated tones of sandstone, copper, and wood are set against subtle, restrained green accents. What initially seemed like a challenge—the large number of columns in the space—became a point of inspiration.
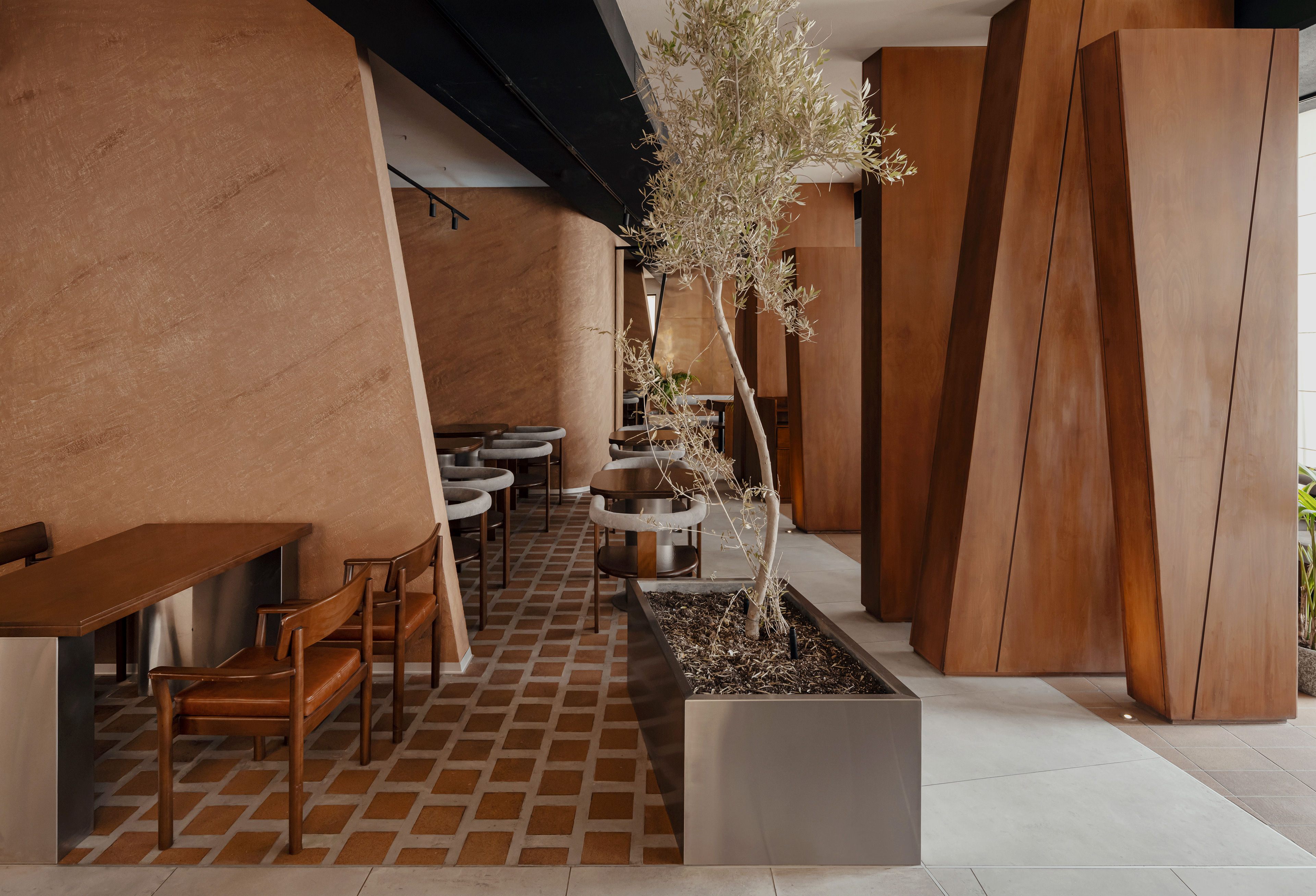
plan ↓
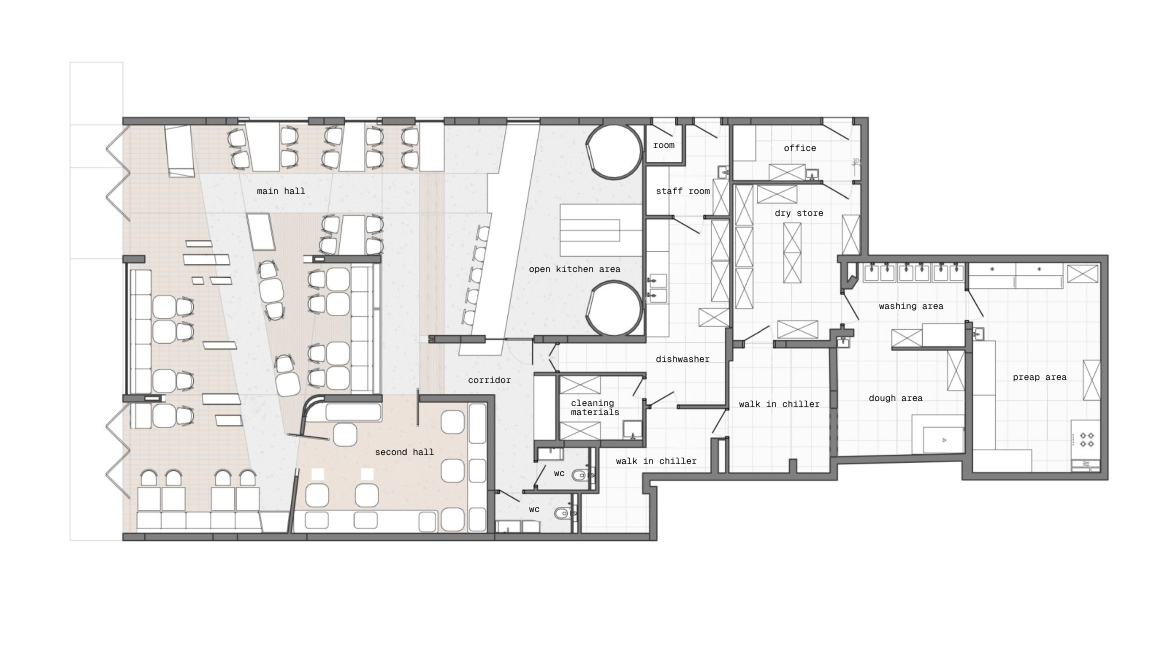
These columns were transformed into sculptural wooden elements that evoke trees growing inside the space, gently obstructing movement. What could have been a limitation was reimagined as a powerful part of the architectural language.
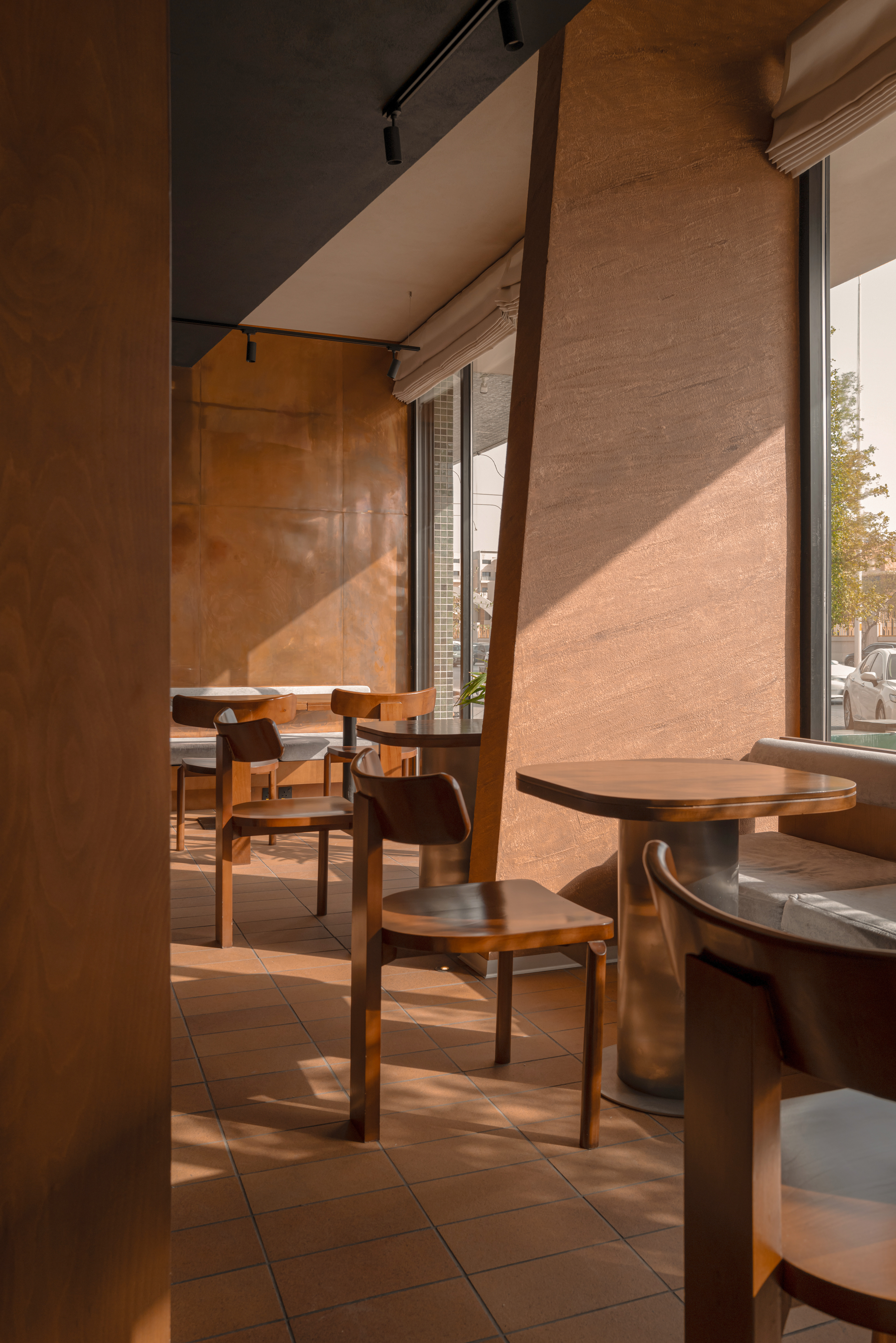
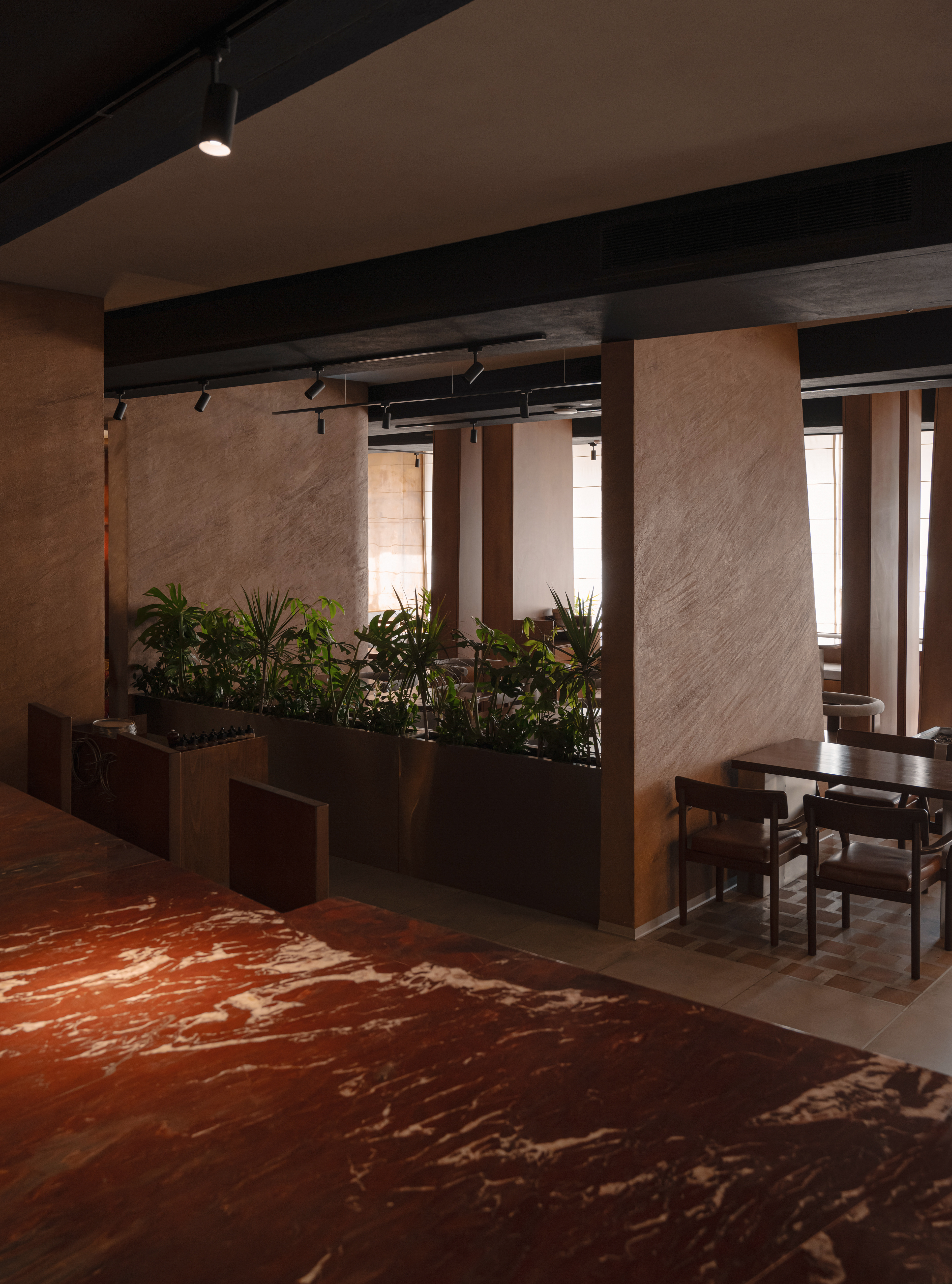
The layout is organized into several key zones. At the center is an open kitchen with two ovens, surrounded by seating that includes both standard and lounge-style arrangements.
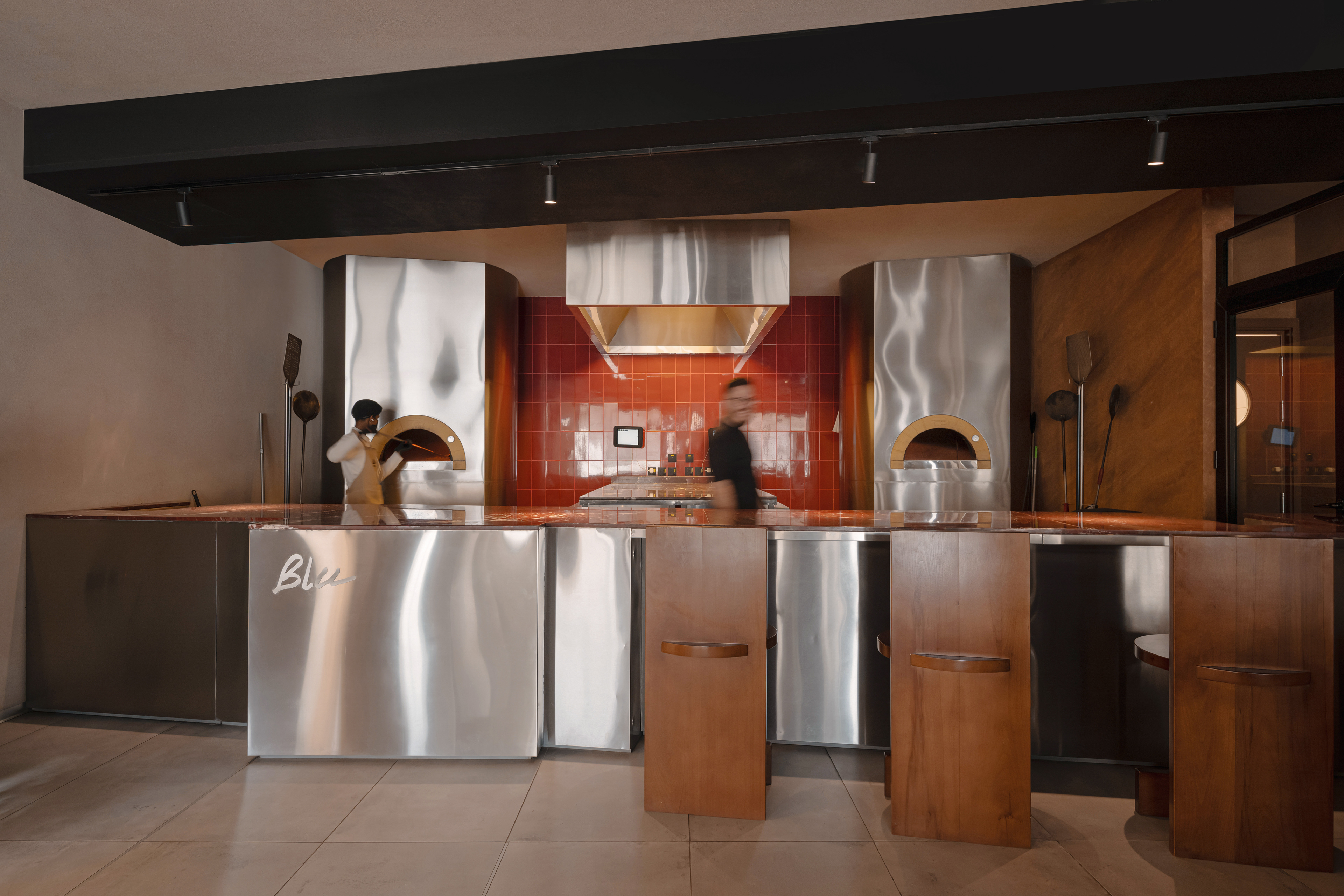
Along the facade, four-person tables echo the geometry of the trapezoidal windows.
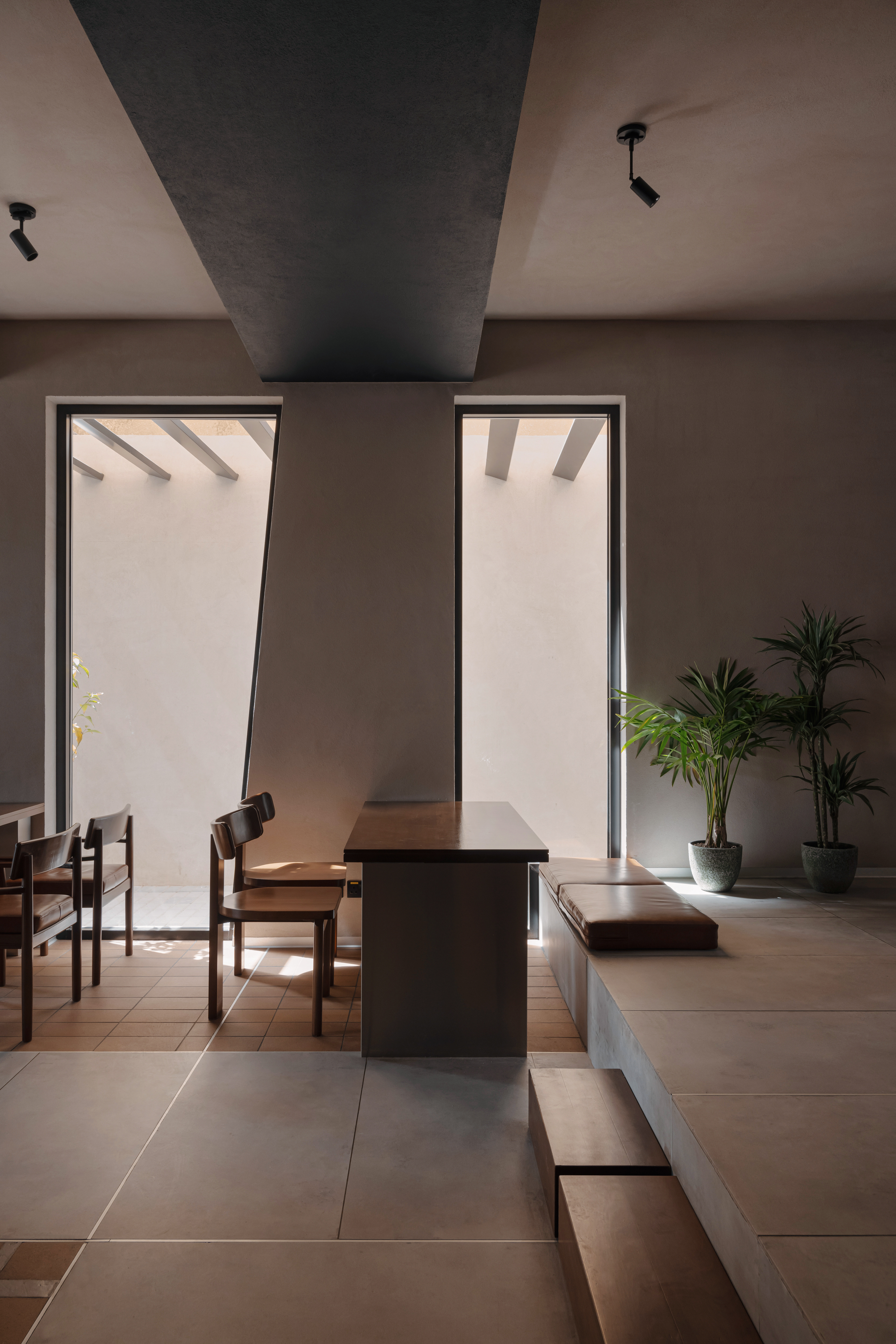
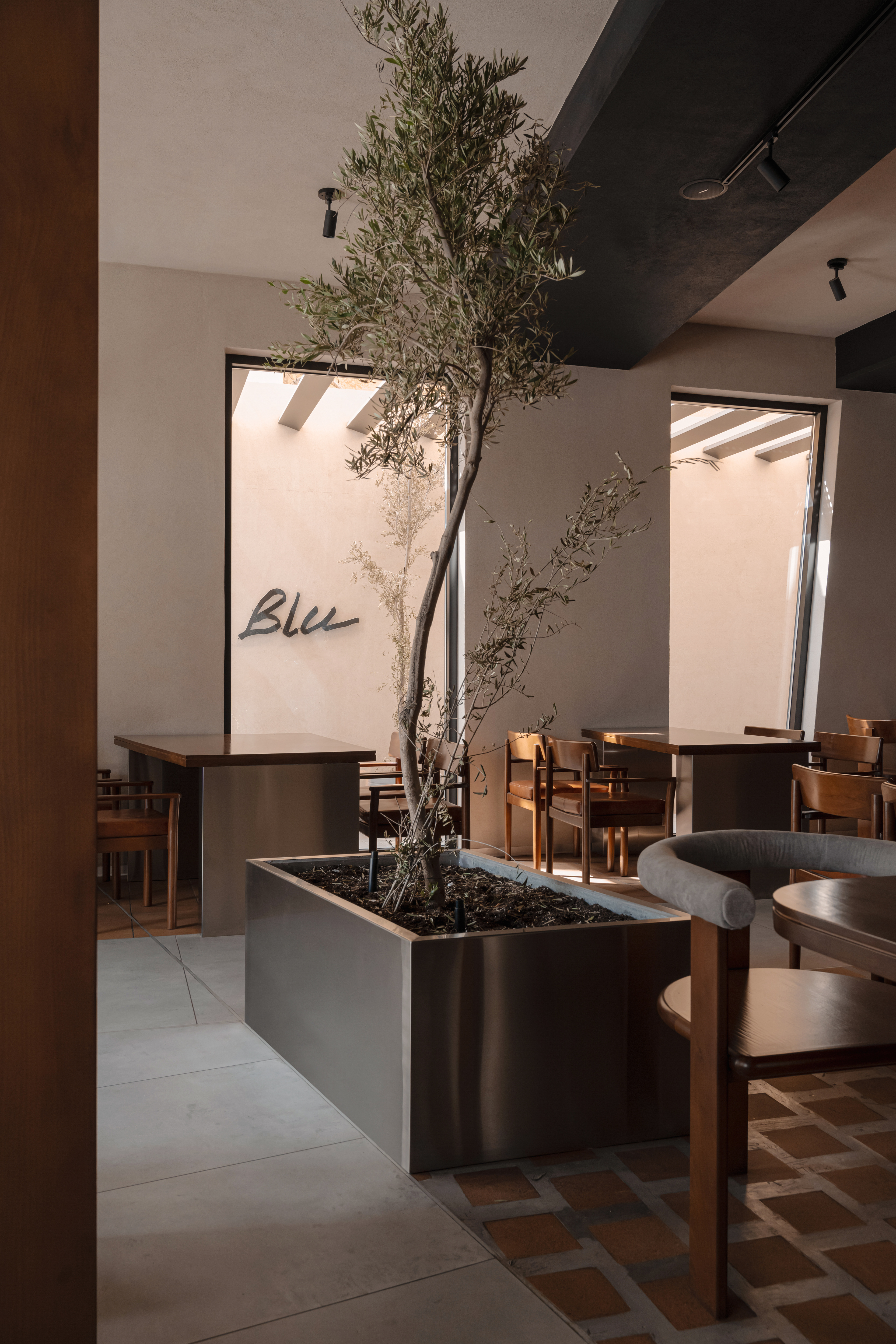
A separate room at the rear offers a more private seating experience.
↑ a separate room with seating area
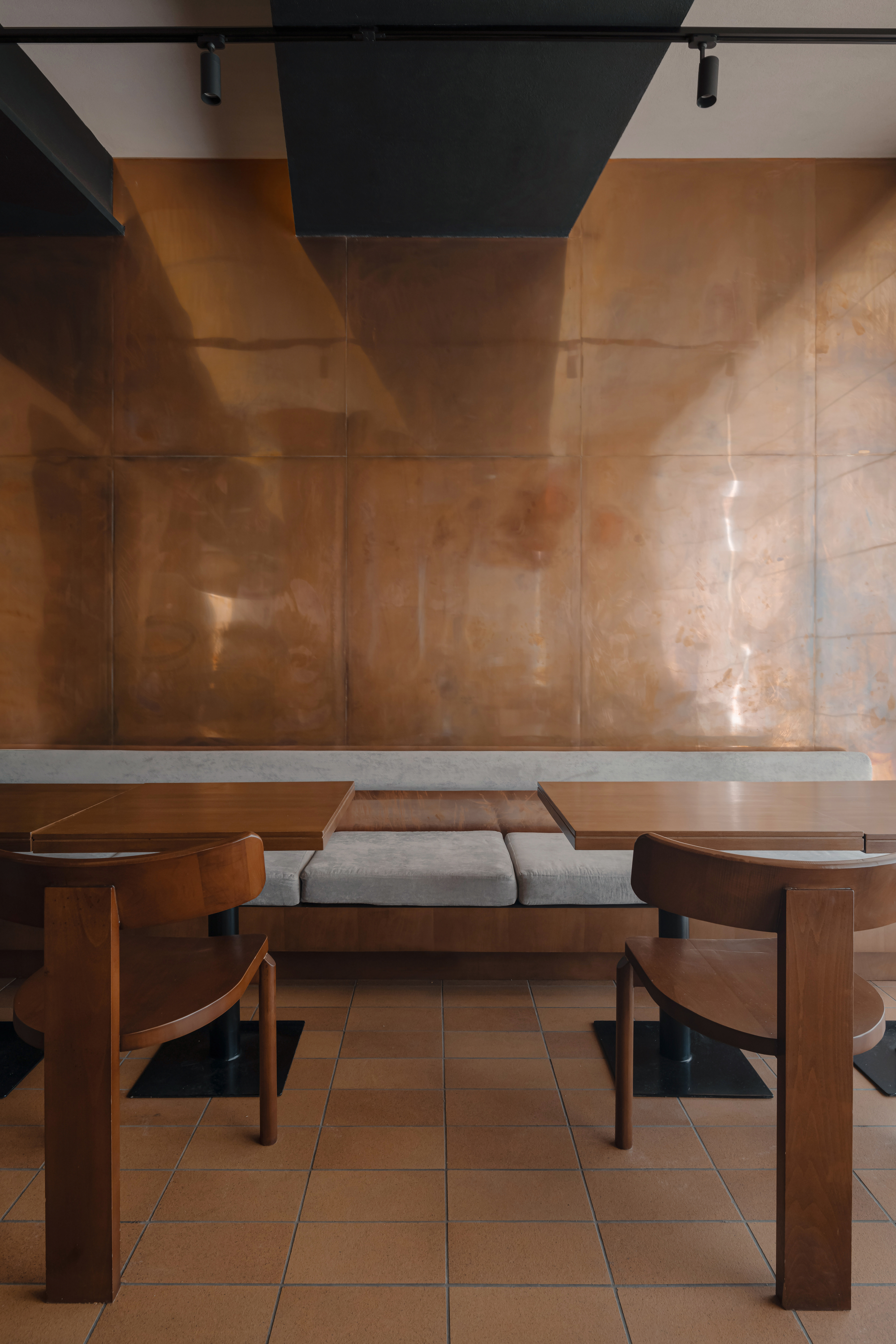
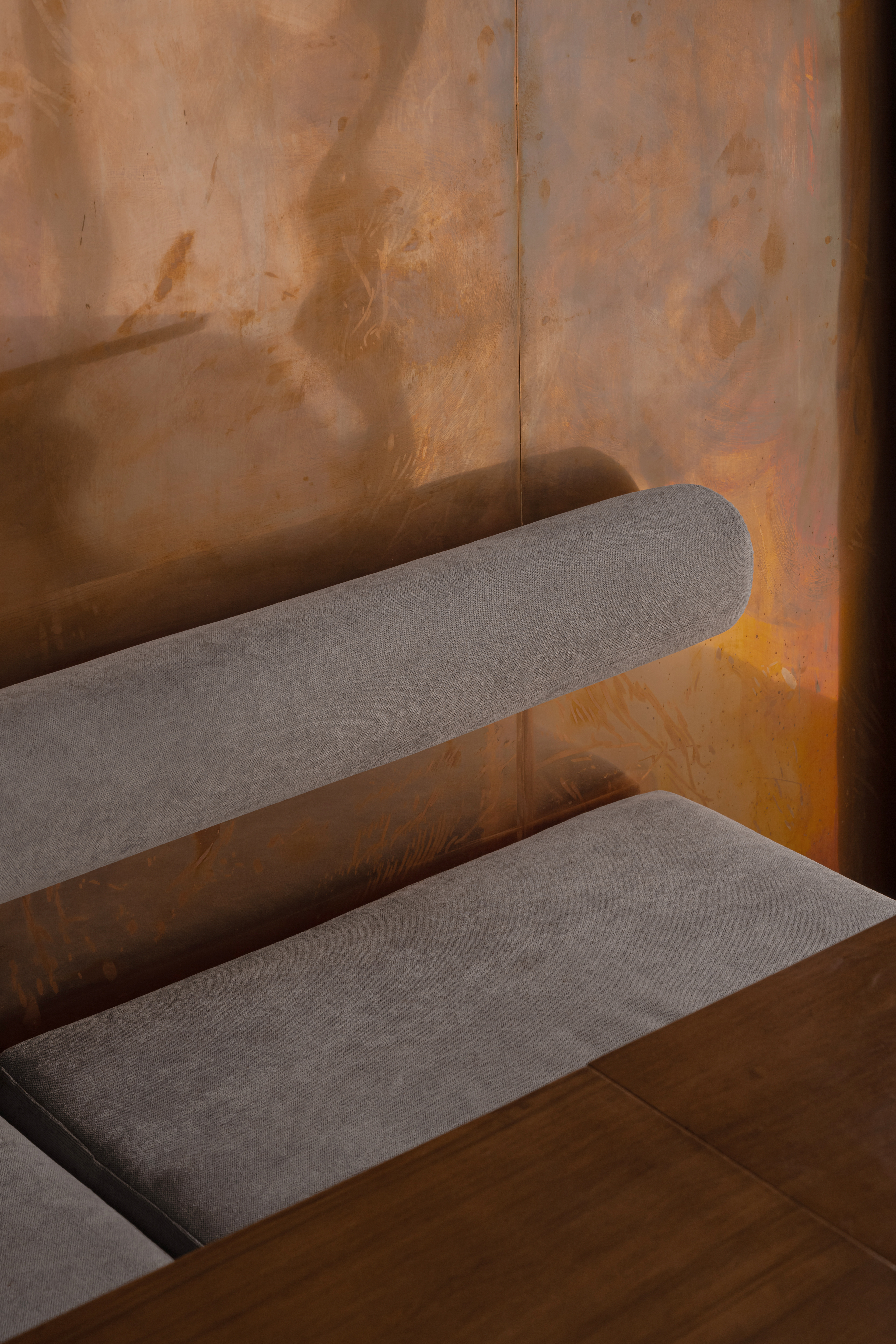
Upon entry, guests are greeted by a host stand, flanked by timber-clad structural elements that reinforce the visual rhythm of the space.
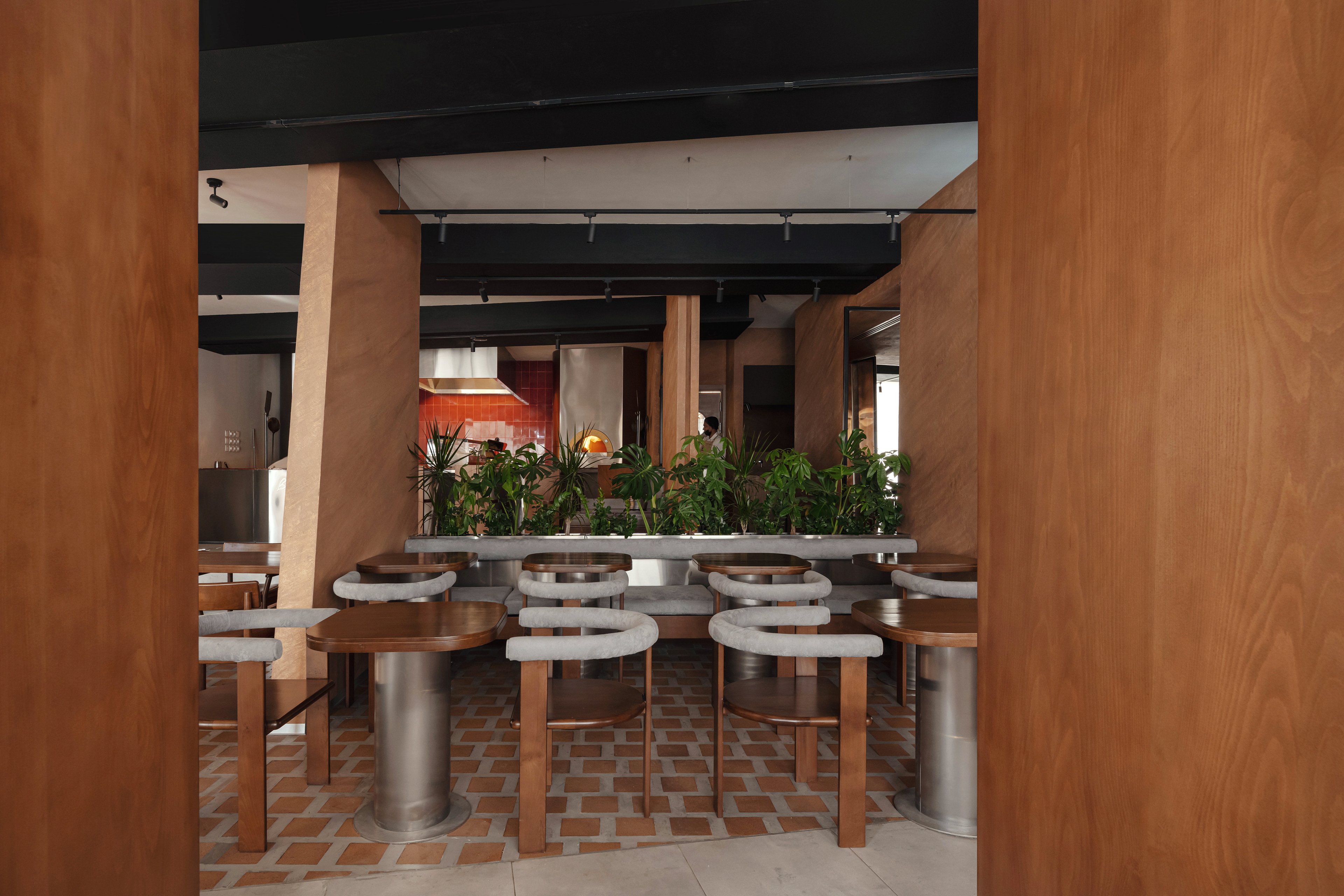
The material palette is warm and grounded: textured plaster, microcement-effect porcelain tile, and copper wall panels. These materials support the natural concept while creating a tactile richness and density.
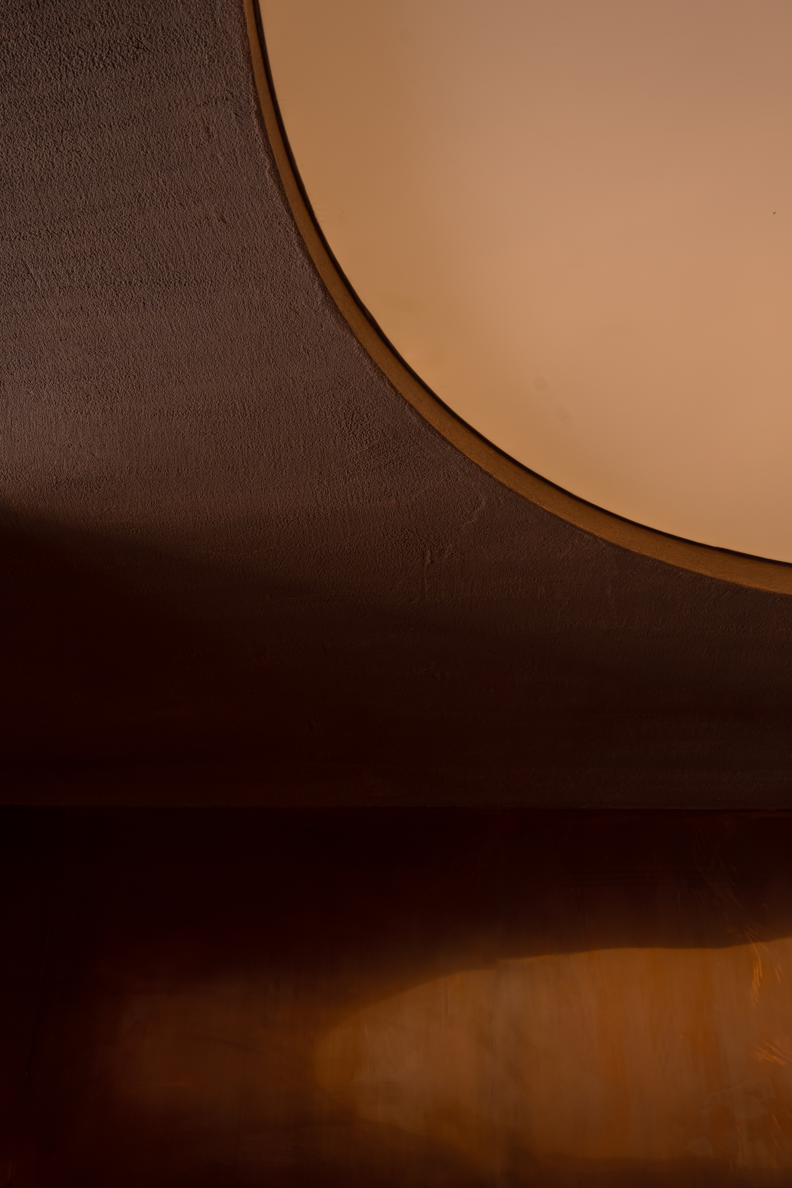
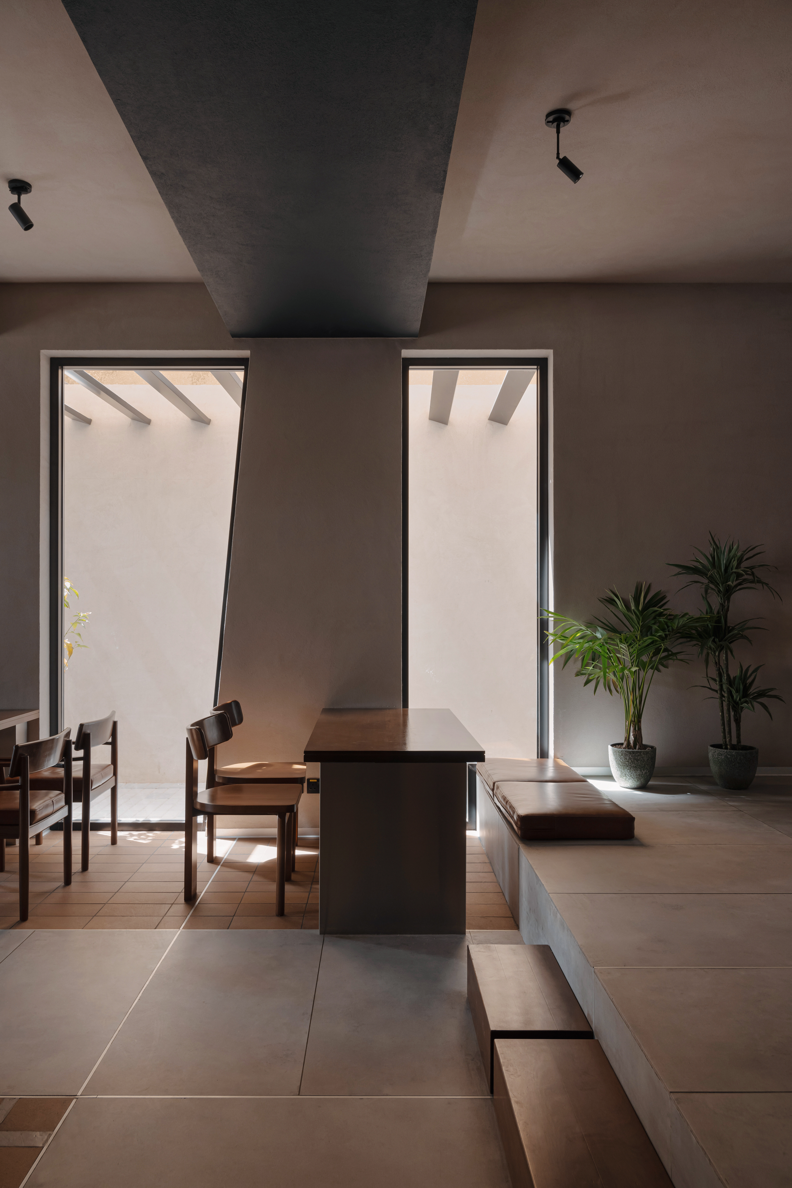
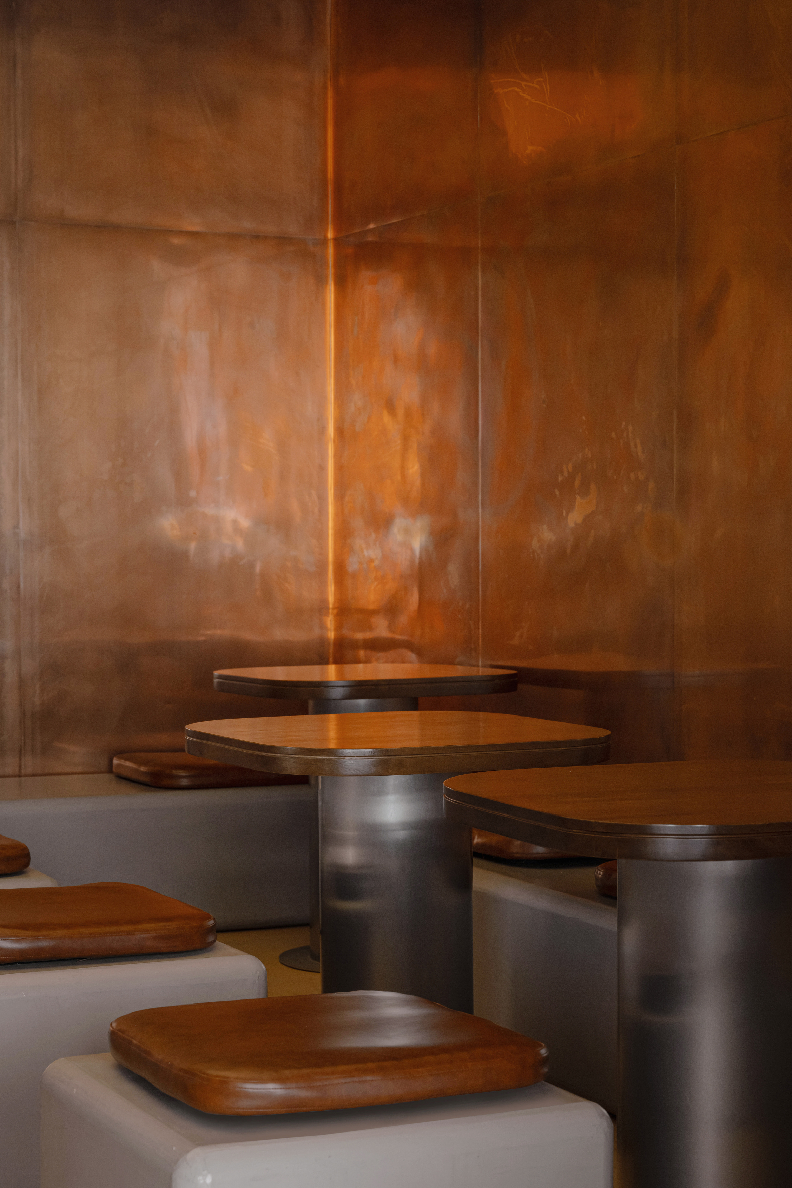
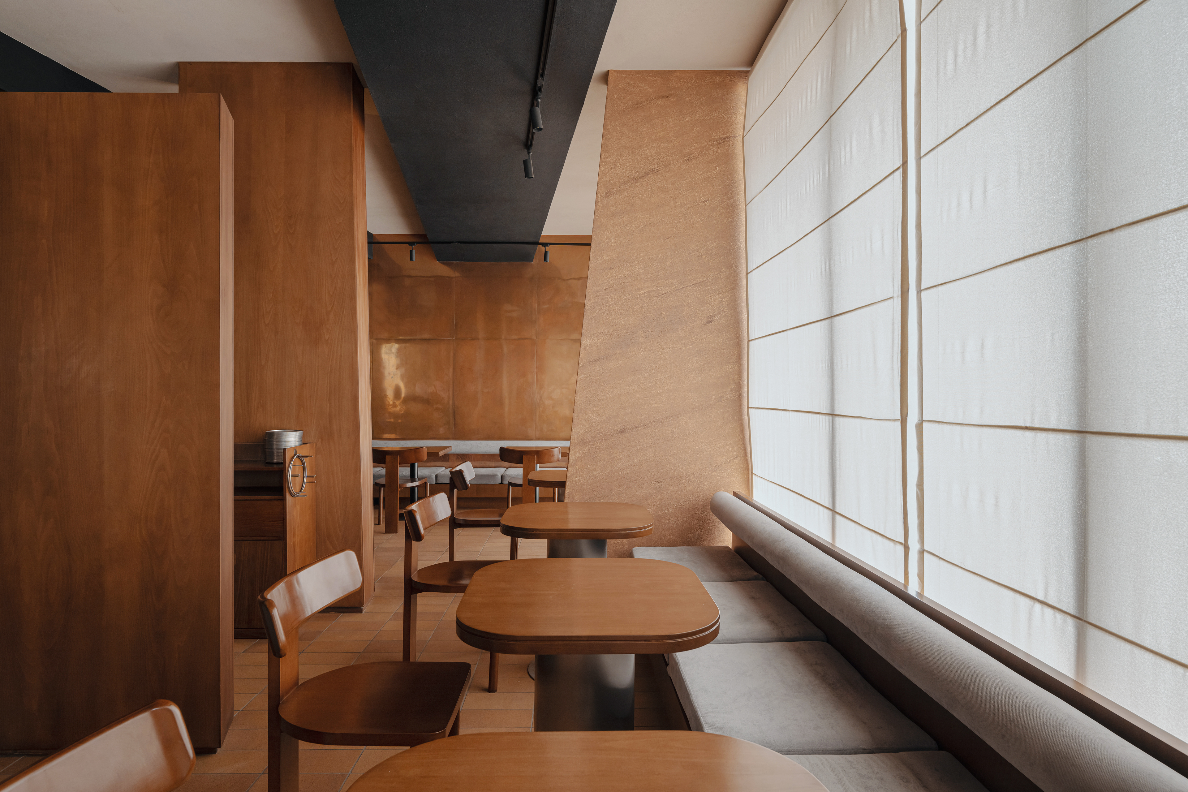
↓ wc
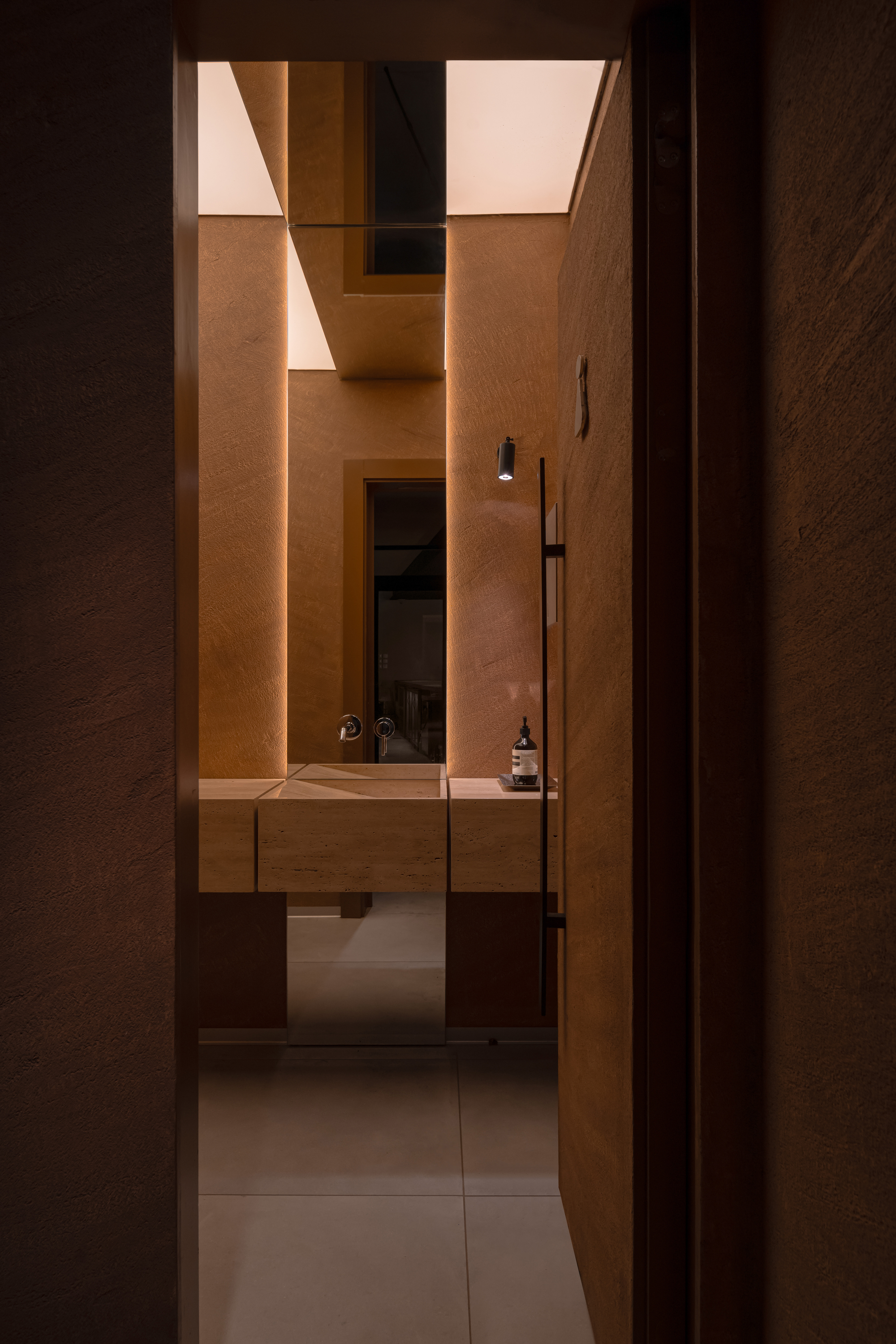
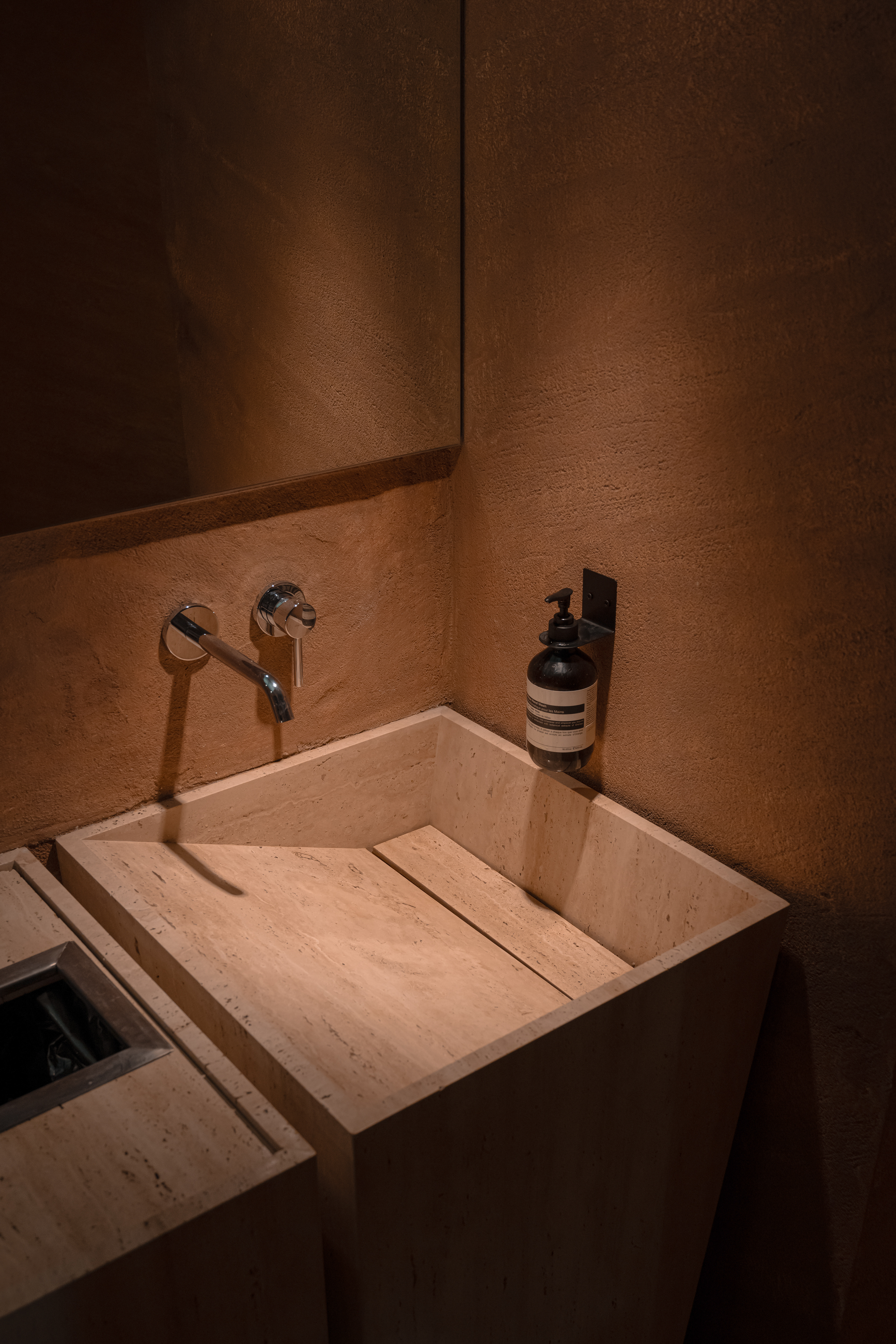
Wooden features and distinctive geometric forms further express the project’s underlying idea of “plant architecture” suggested in its name.
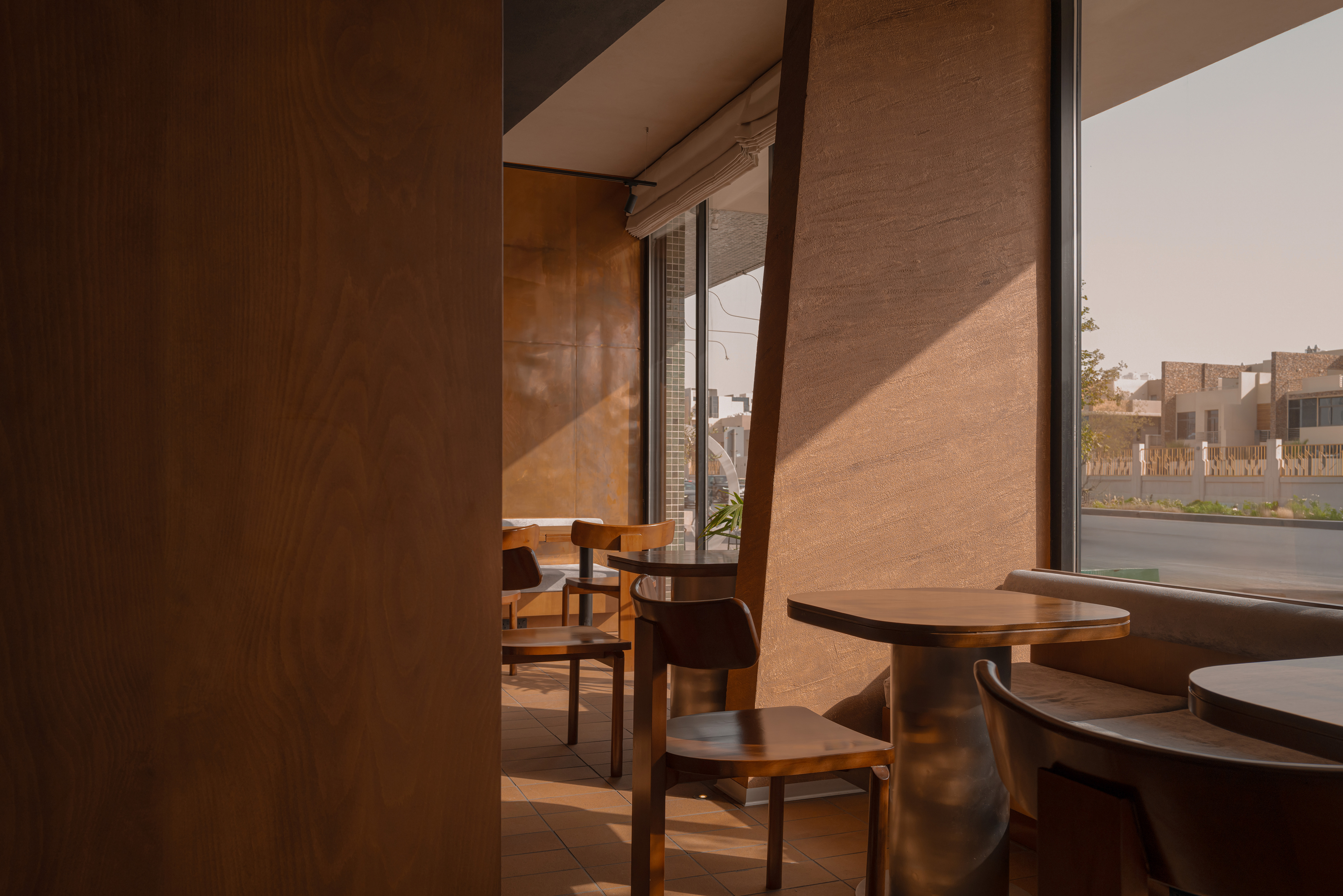
The project also involved several unconventional technical solutions. The flooring, for instance, uses the same material applied in two distinct techniques—visually separating zones and suggesting paths of movement.
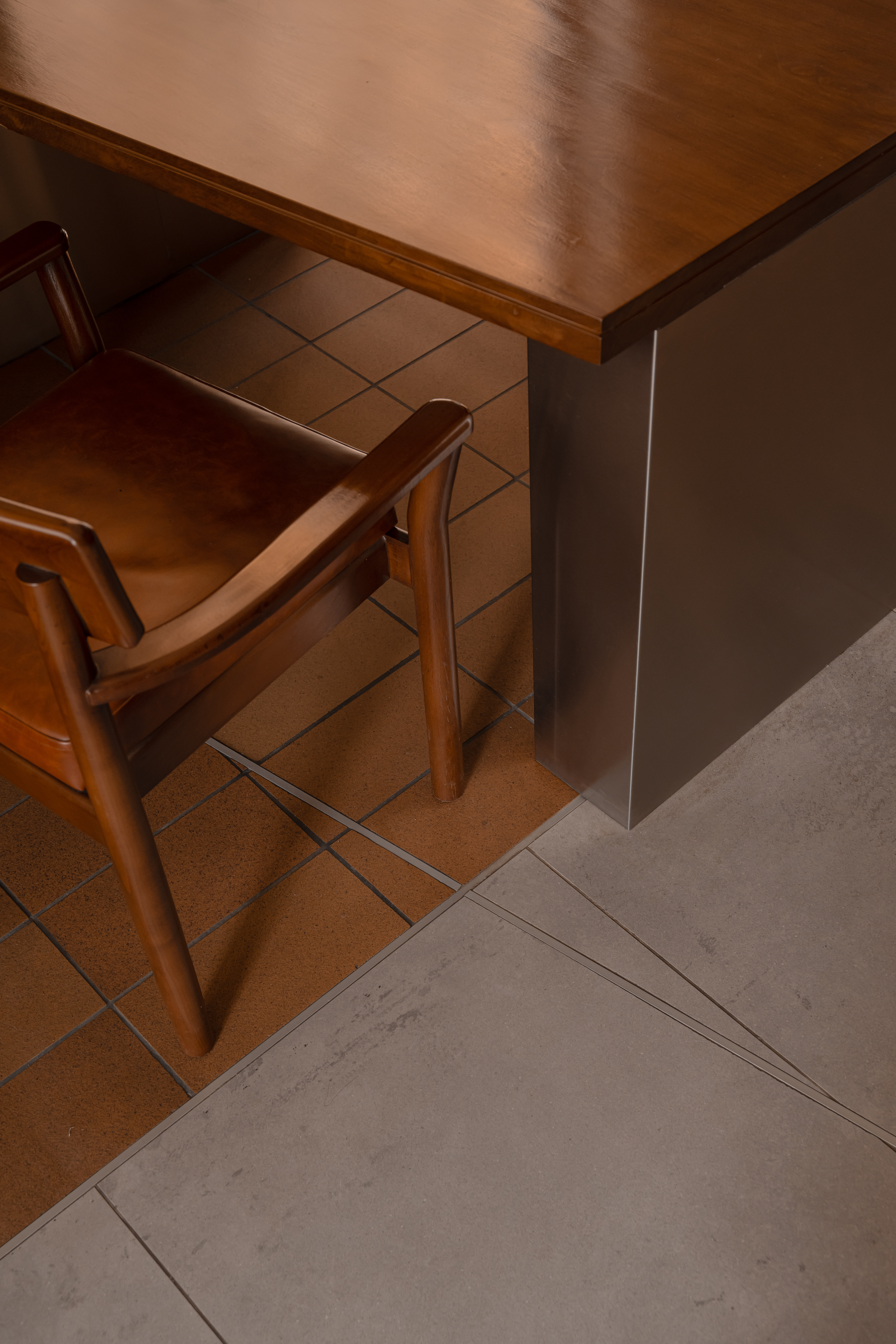
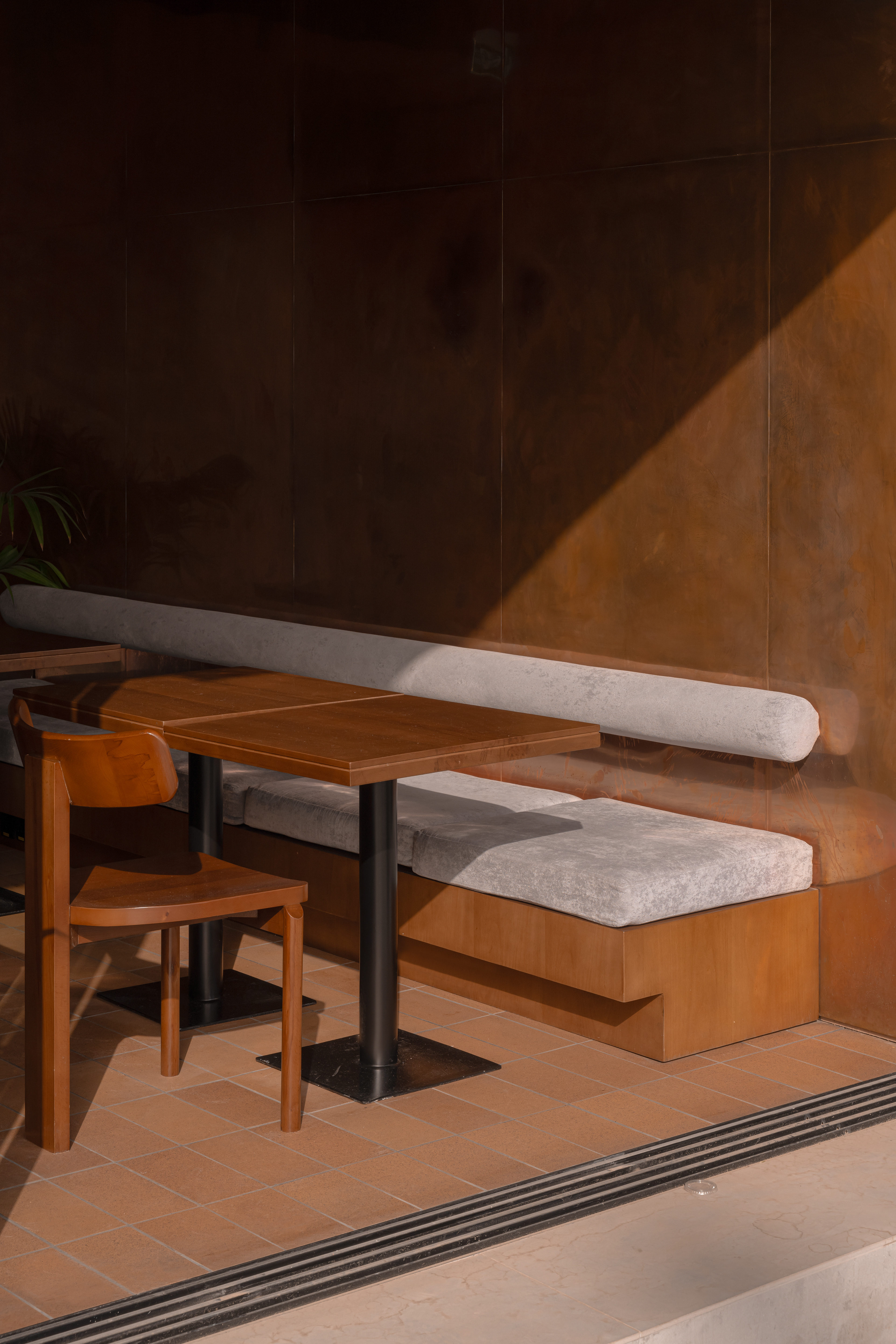
The ventilation and air-conditioning systems are fully integrated into ceiling boxes, maintaining a clean and uncluttered interior appearance.
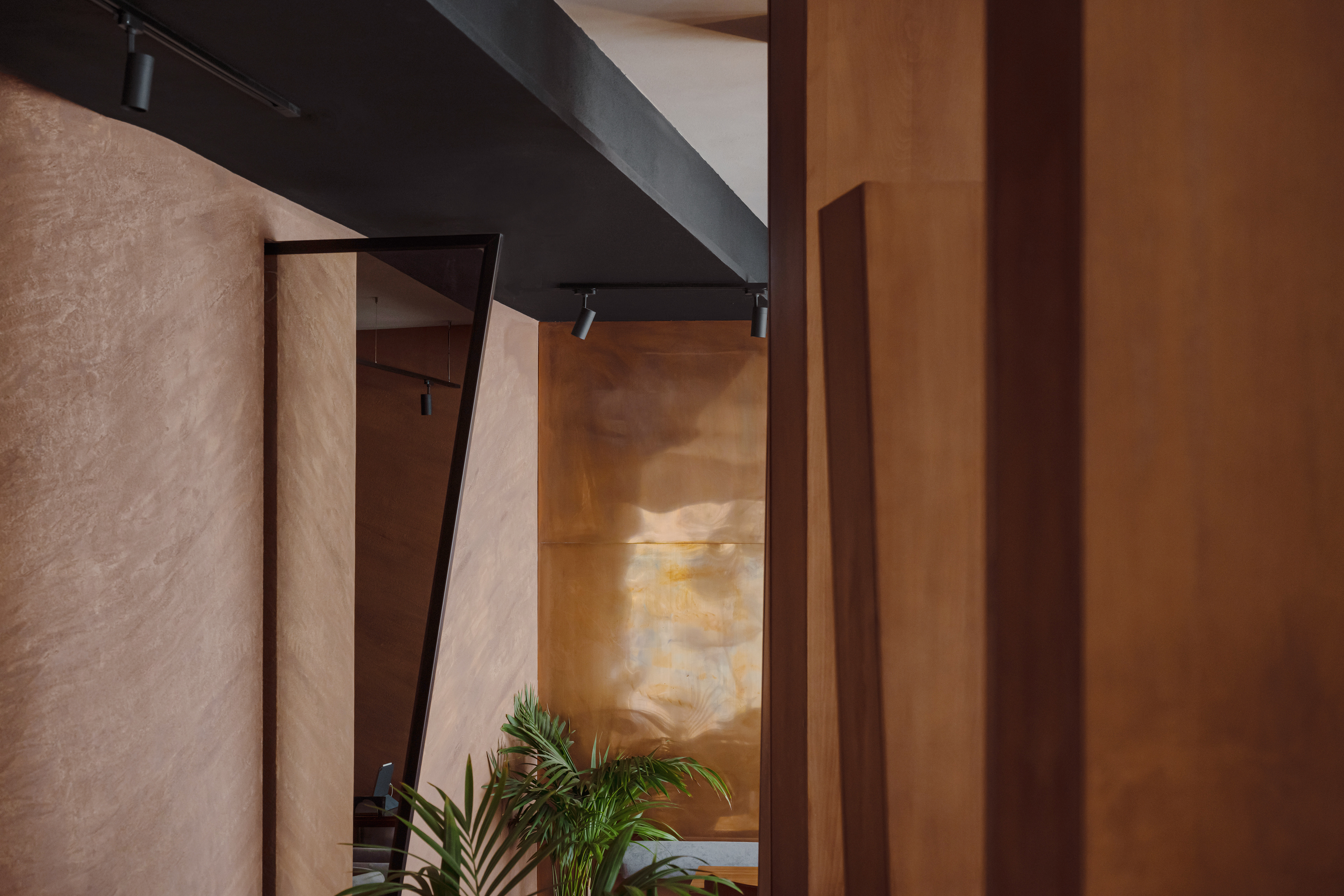
The design incorporates details rarely found in the region: slim sink traps, custom copper wall panels, and specially developed mounting methods for functional elements.
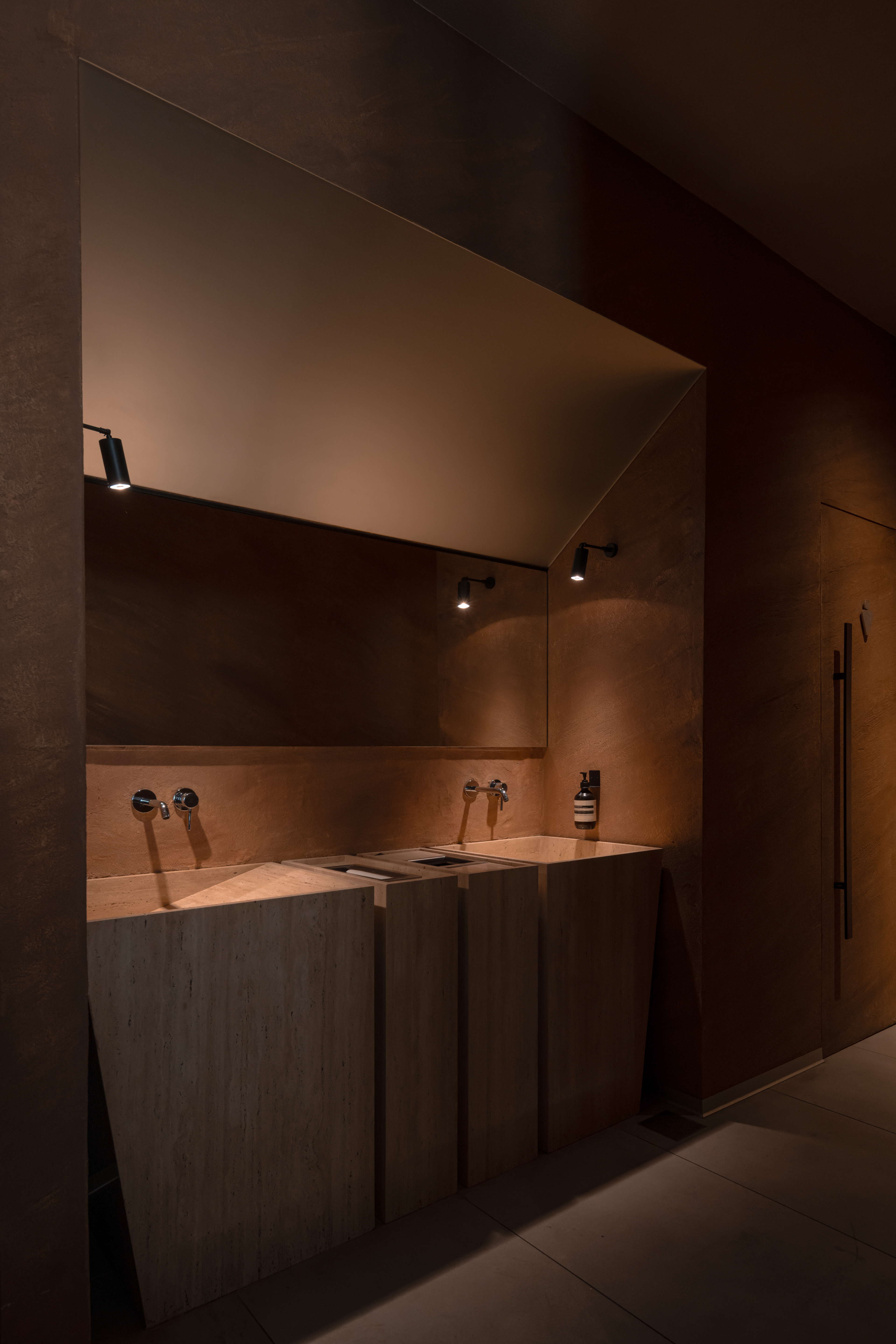
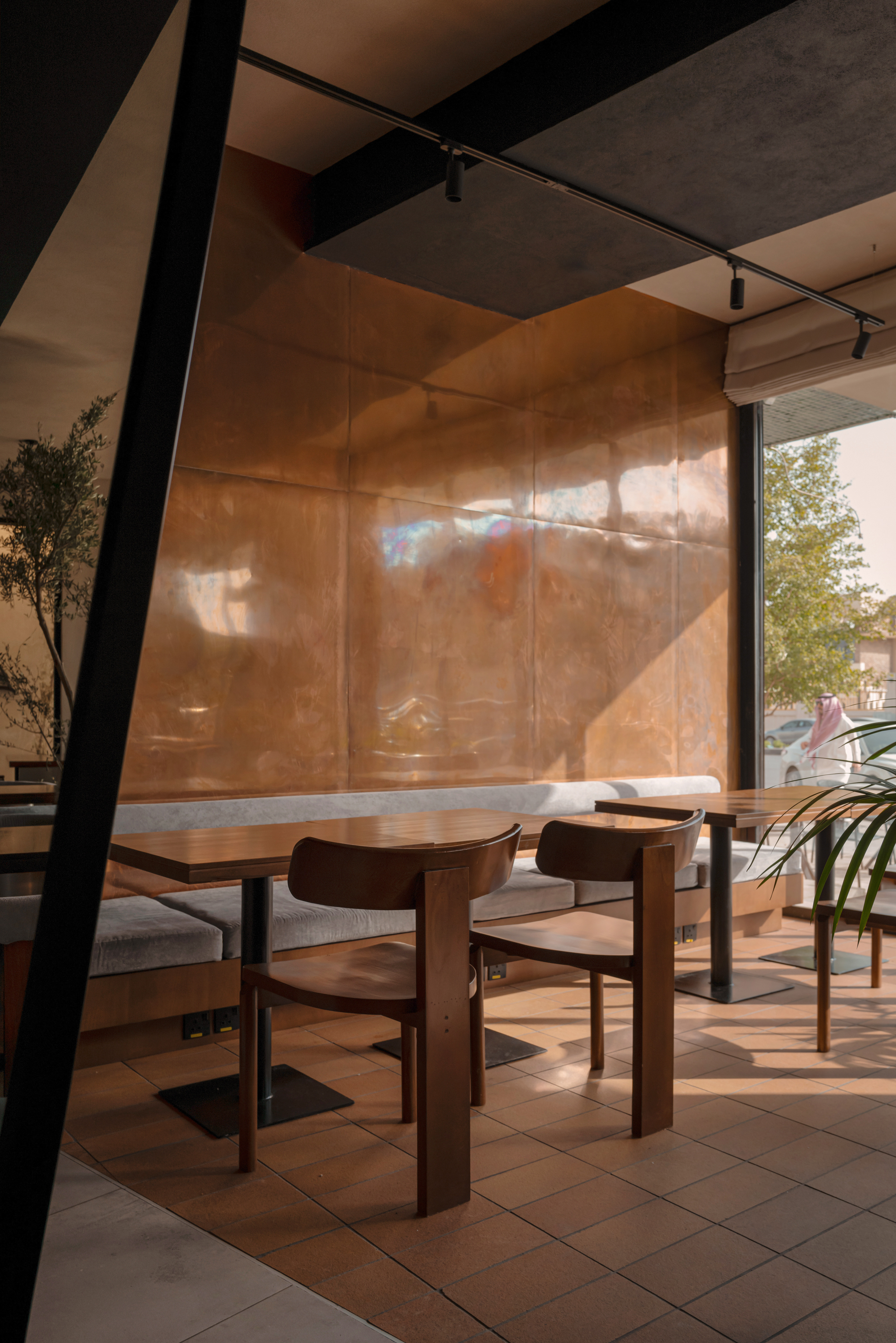
Many of these details were refined during on-site supervision, becoming part of an adaptive and highly responsive design process. As in other our projects in Saudi Arabia, the execution required flexibility, continuous adjustment, and meticulous attention to local construction practices.
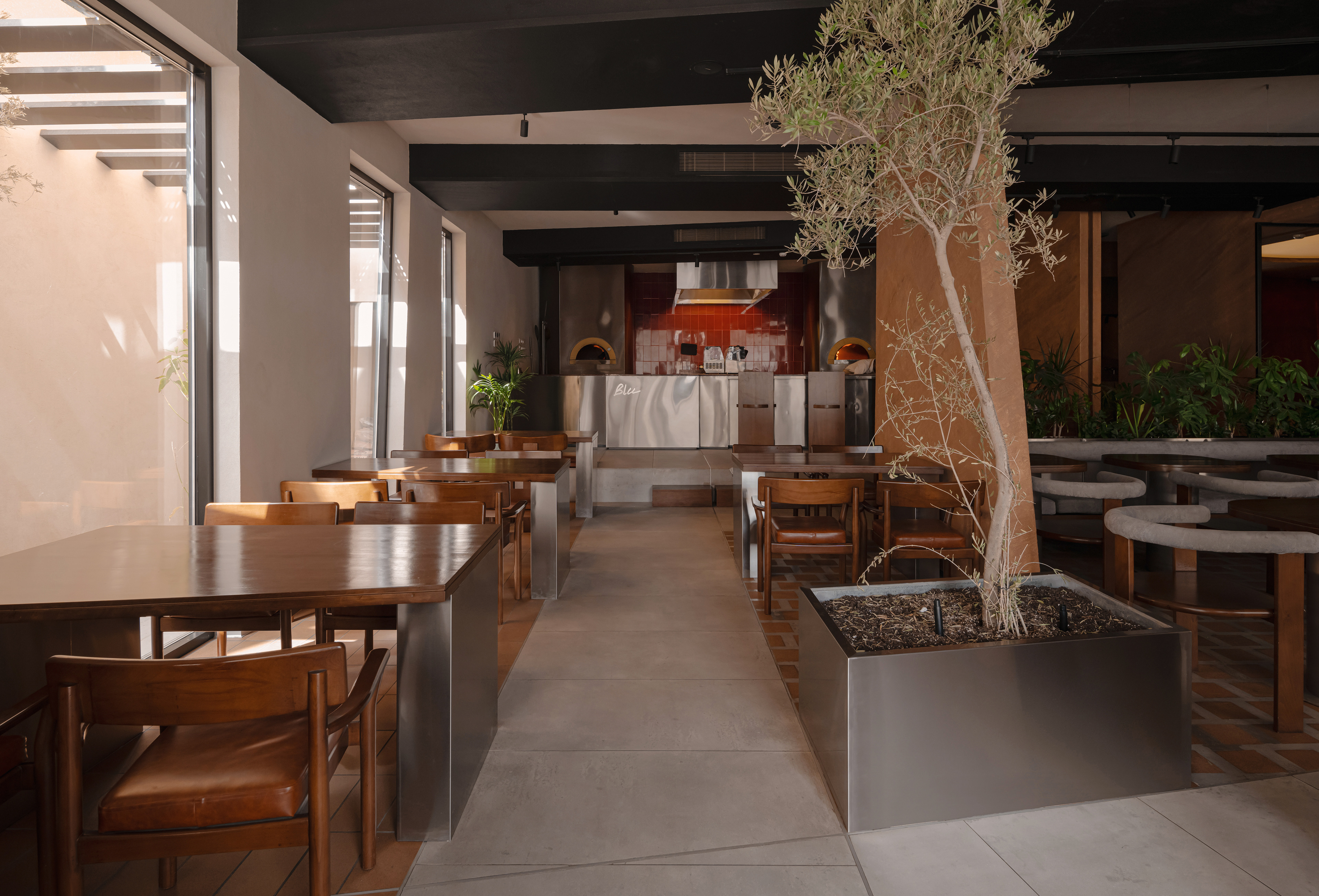
process ↓
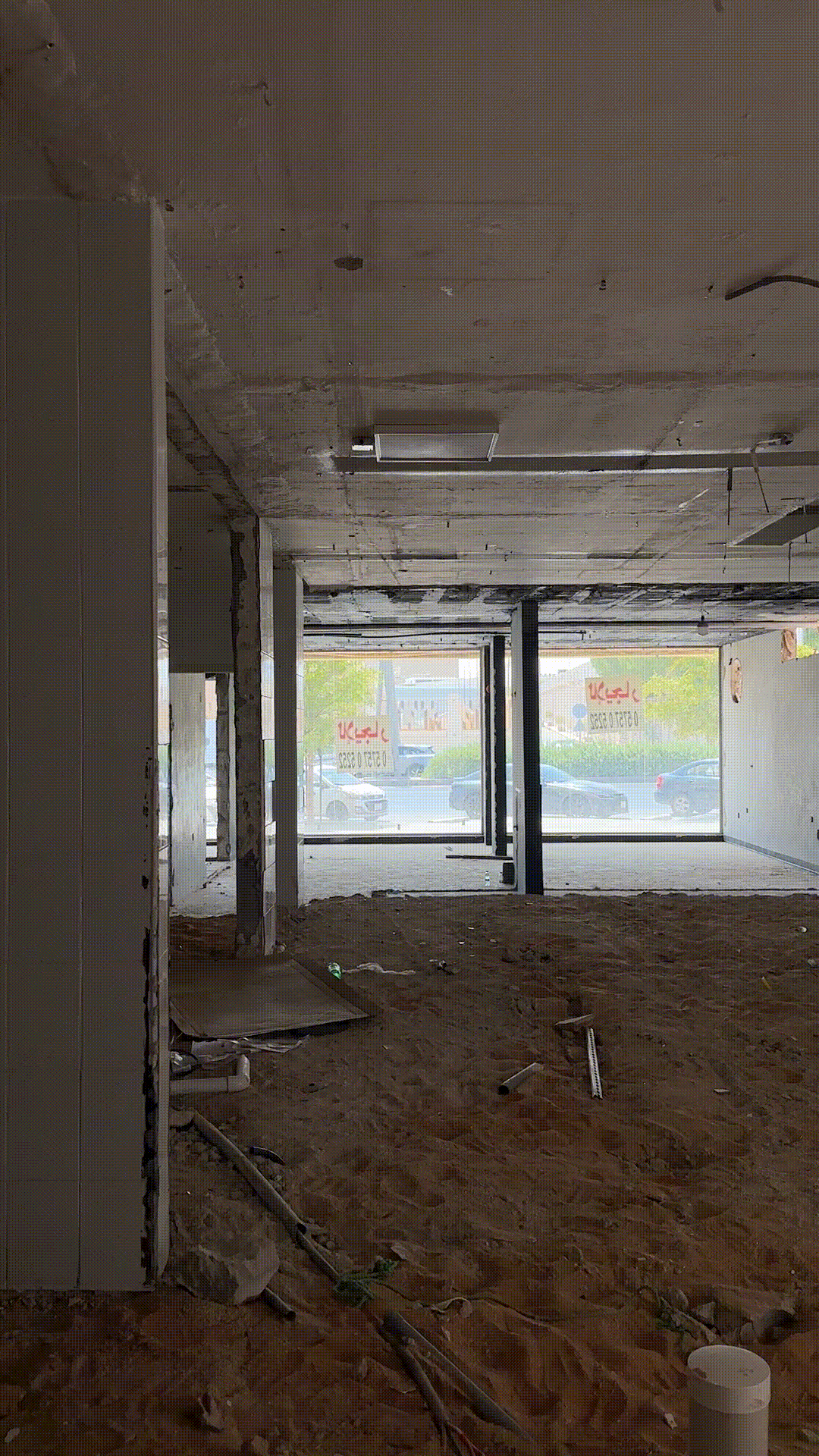
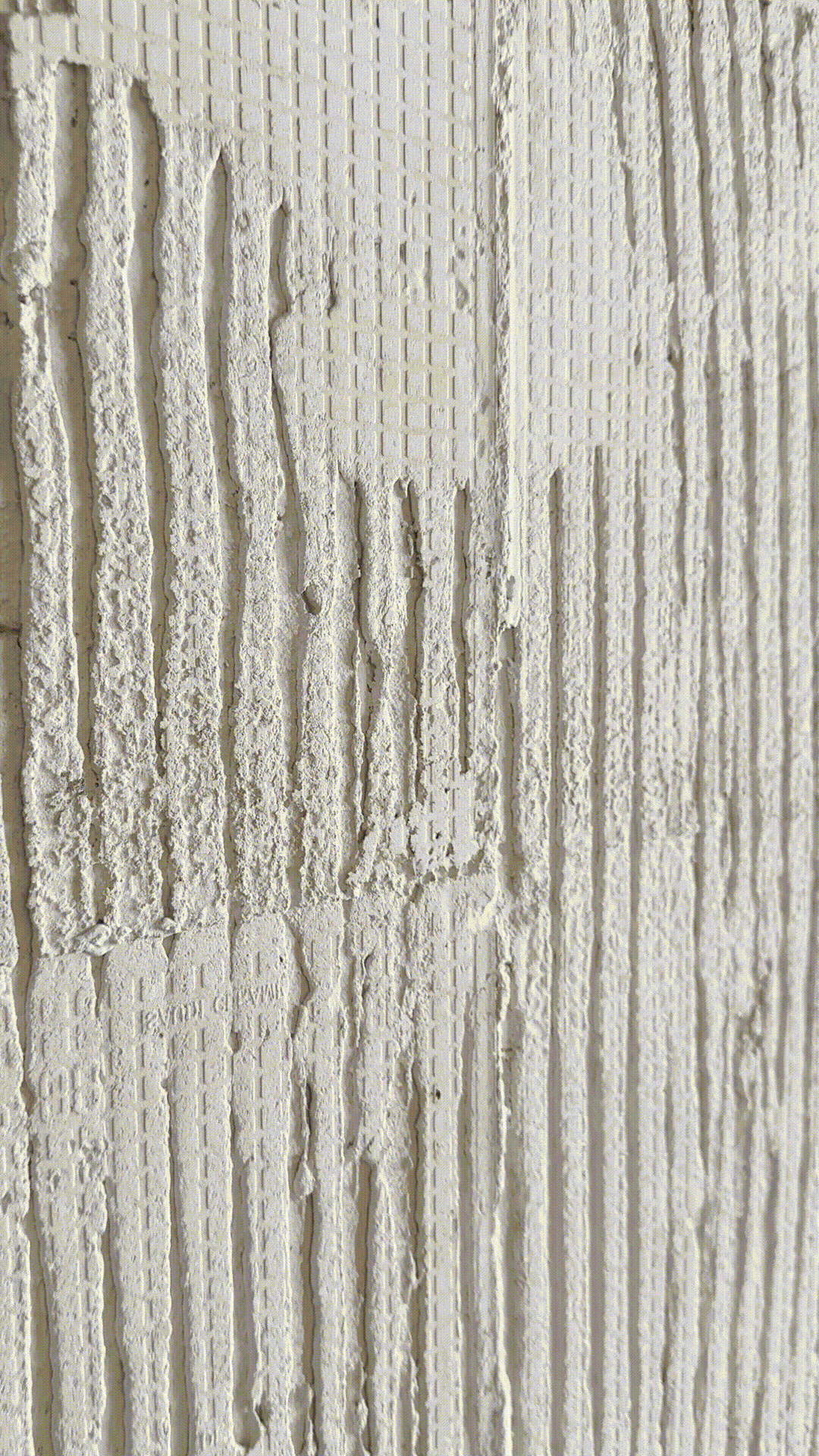
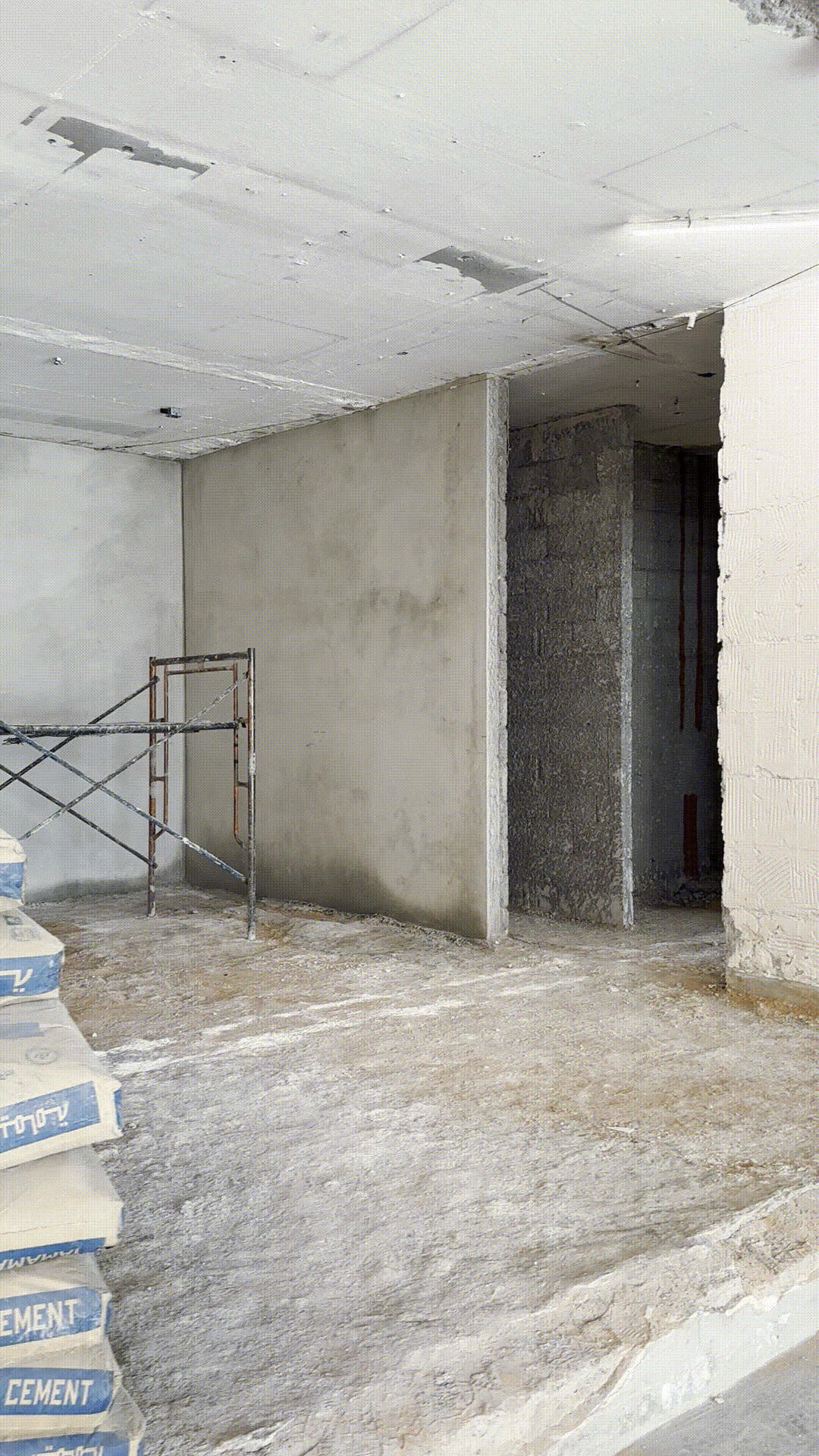
↓ project team
