Our challenge was to create a unique interior of a fashionable place that would look spectacular both day and night.
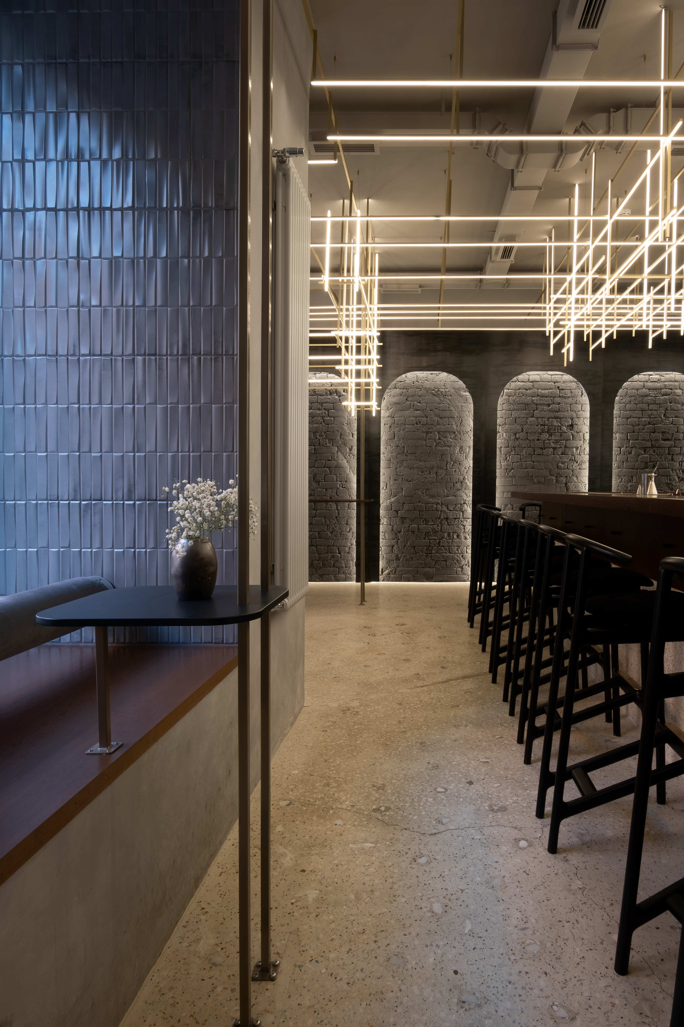

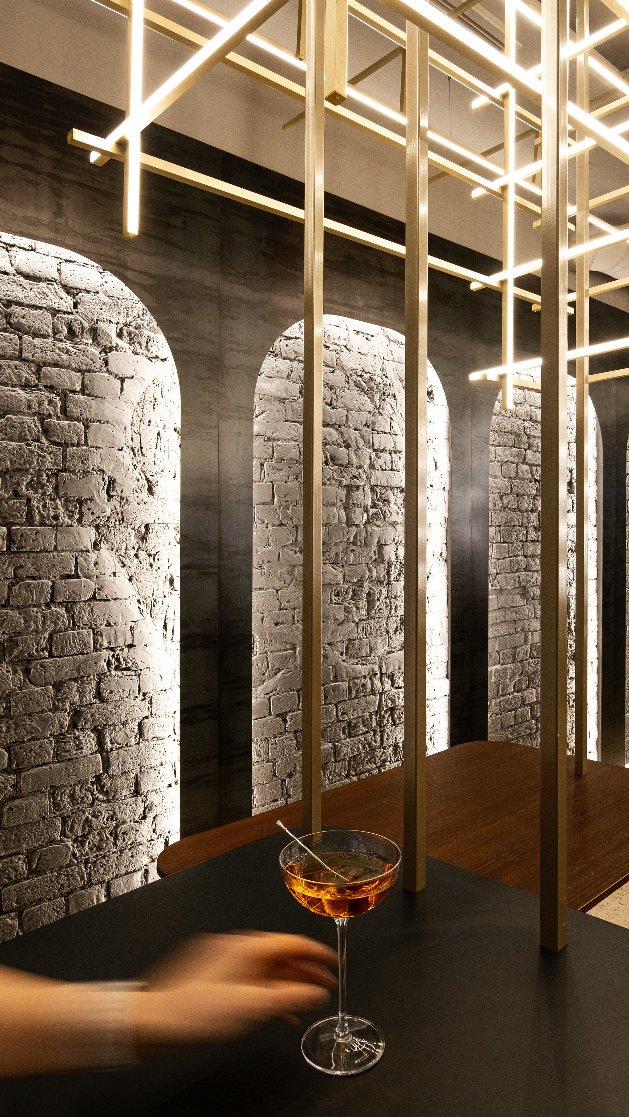
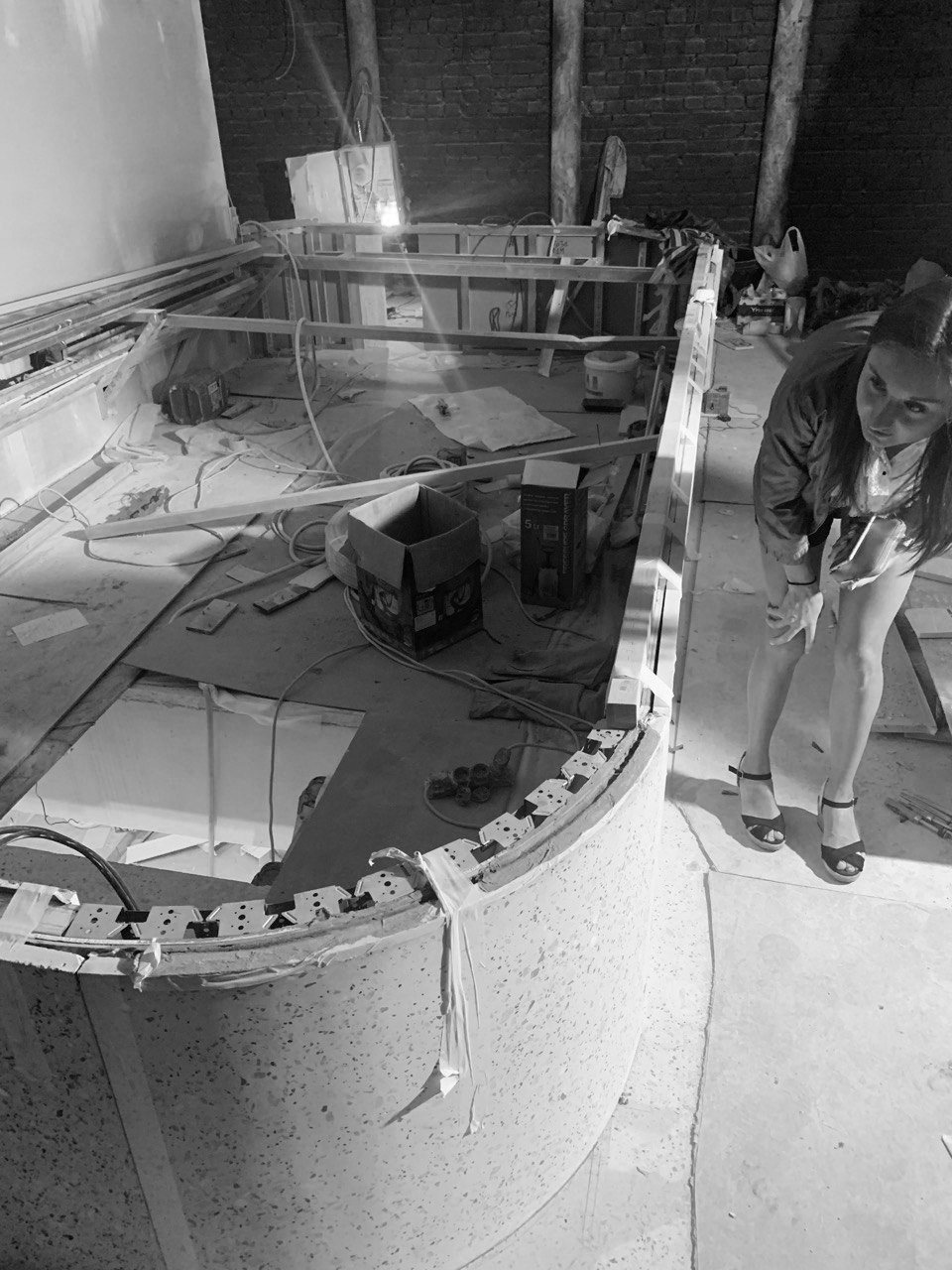

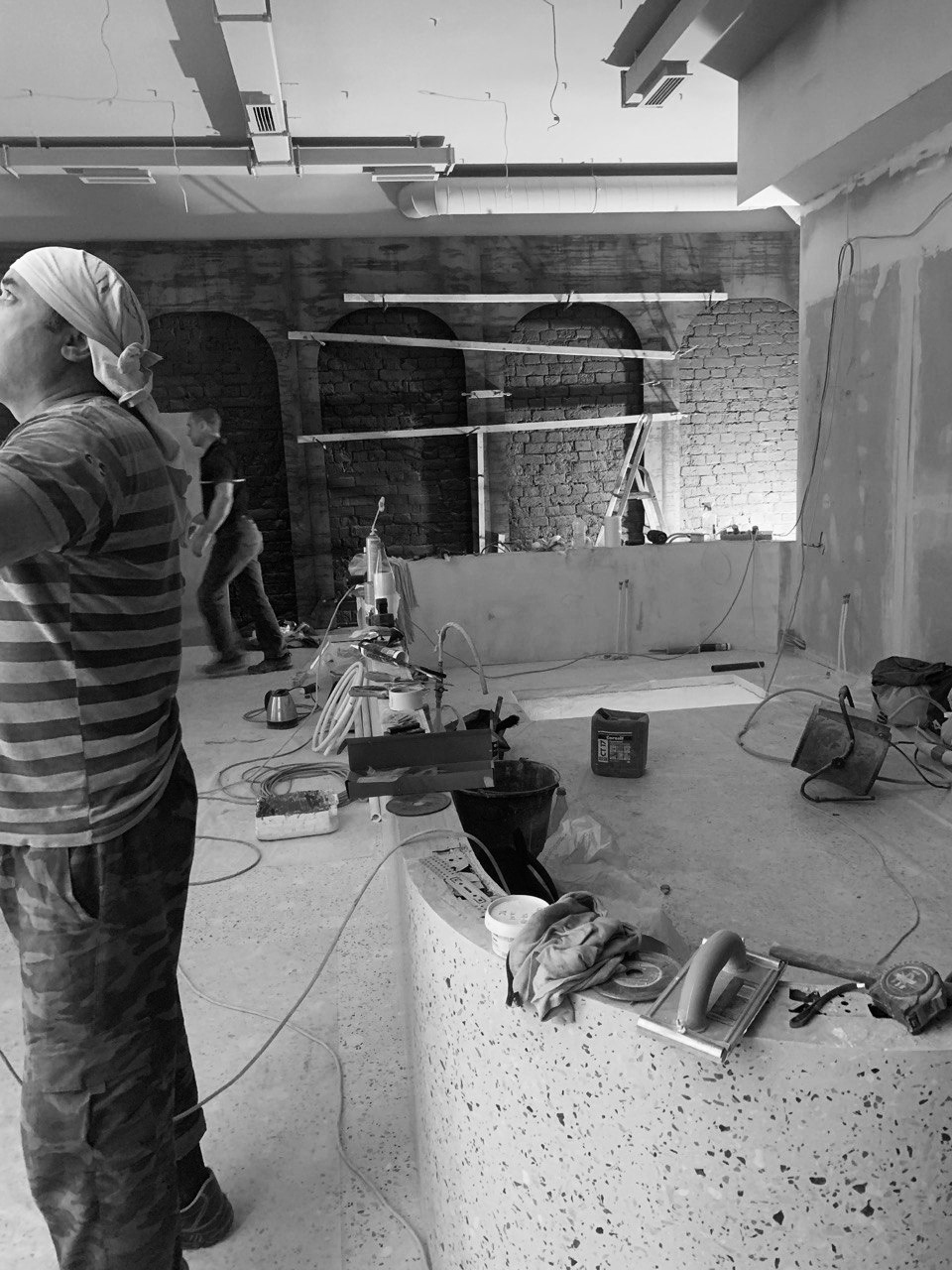

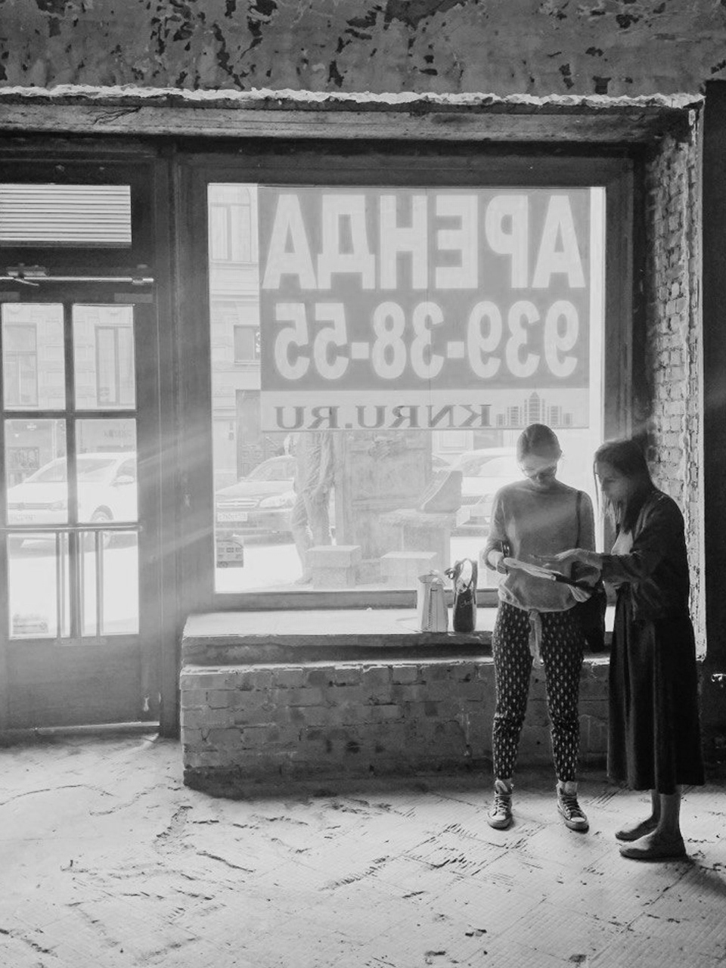

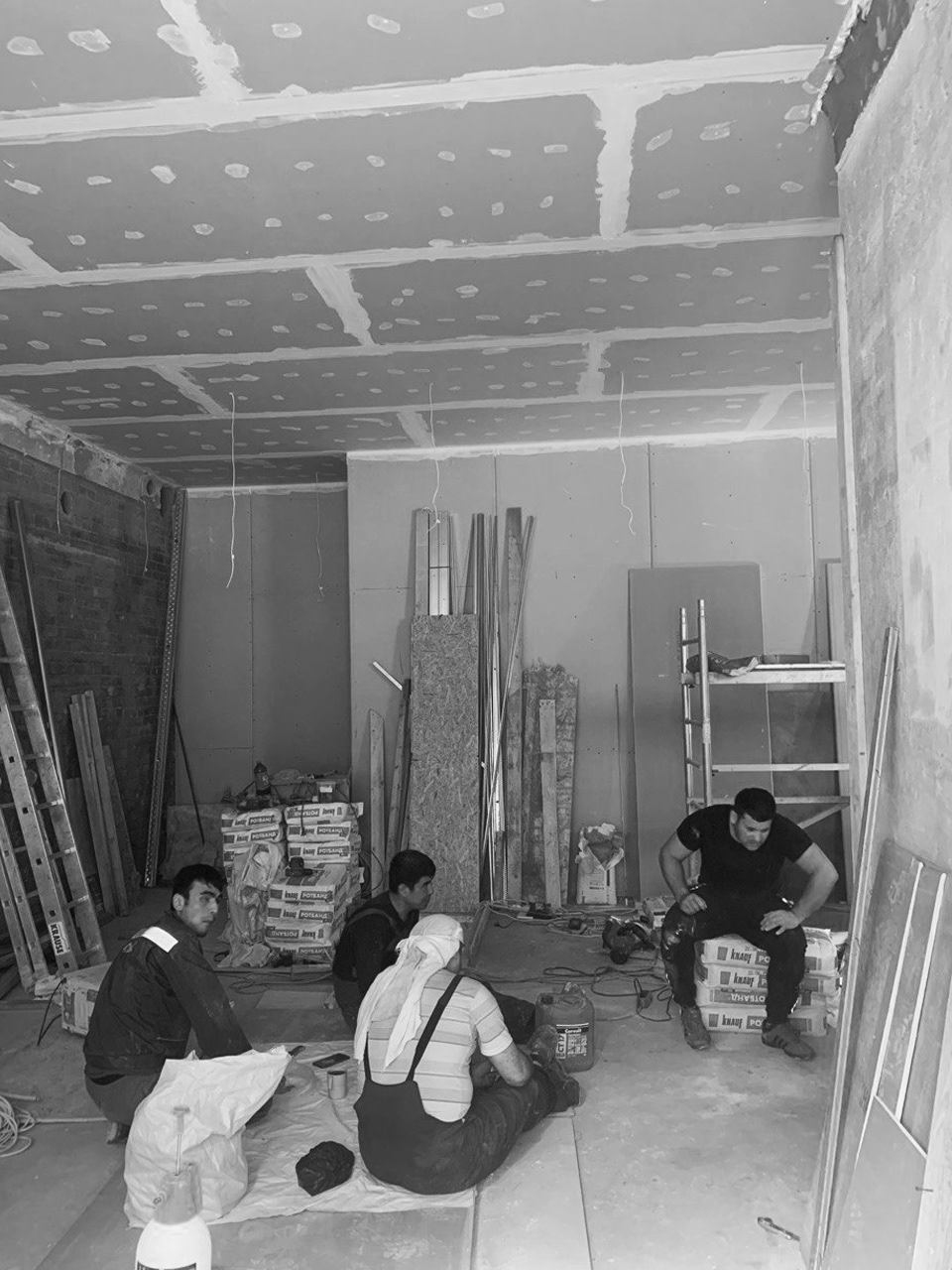
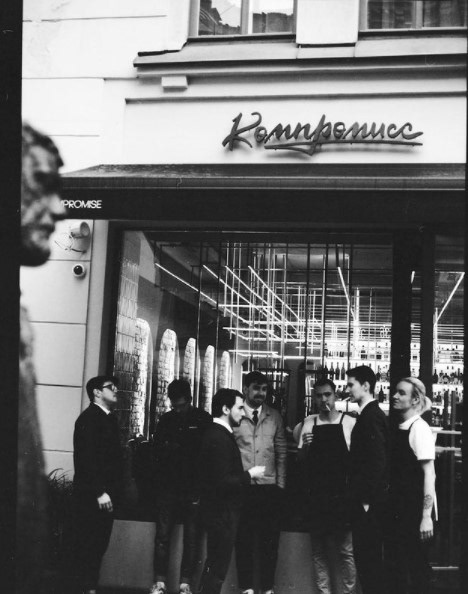

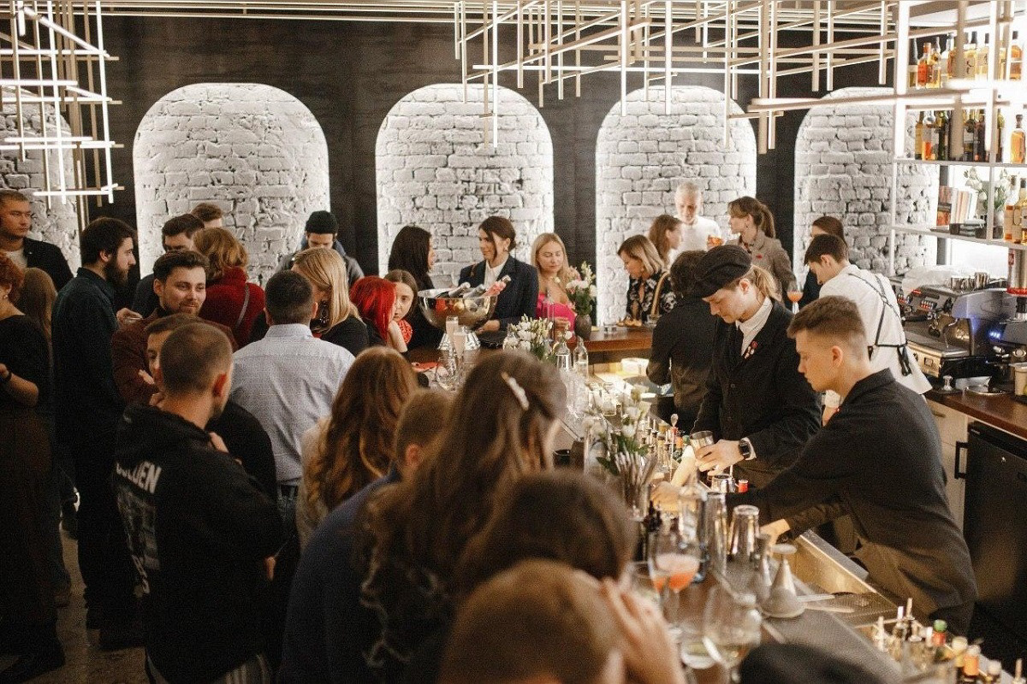

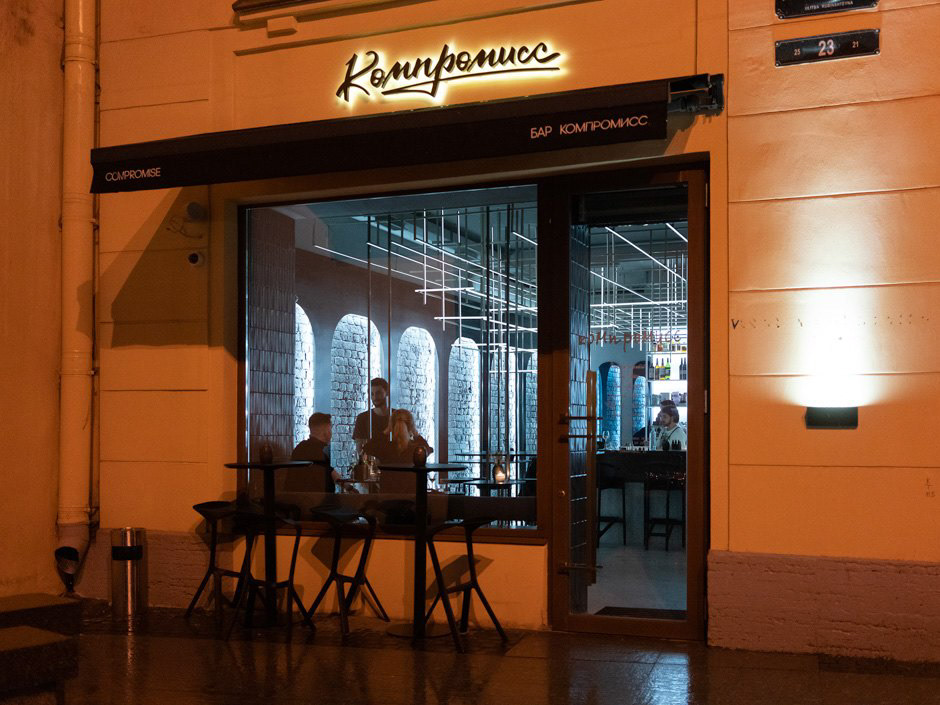
The main feature of the location on Rubinstein Street is the large display windows, thanks to which the border between the exterior and the interior space disappears. Our challenge was to create a unique interior of a fashionable place that would look spectacular both day and night. The interior creates an atmosphere of comfort and relaxation, at the same time creates a sense of unreality with its single composition of crossed linear lamps, attracting passers-by and standing out from other restaurants on the street Lighting has become the main art object of the bar's space - a complex lamp seems to flow from the ceiling to the floor, forming additional small standing tables for visitors. The tables seem to float above the ground, adding weightlessness to the space. With dimming, the lighting can be adjusted to create a different atmosphere for guests. The bar counter seems to «grow» out of the floor - its base is made of the same terrazzo as the floor, creating the effect of blu














