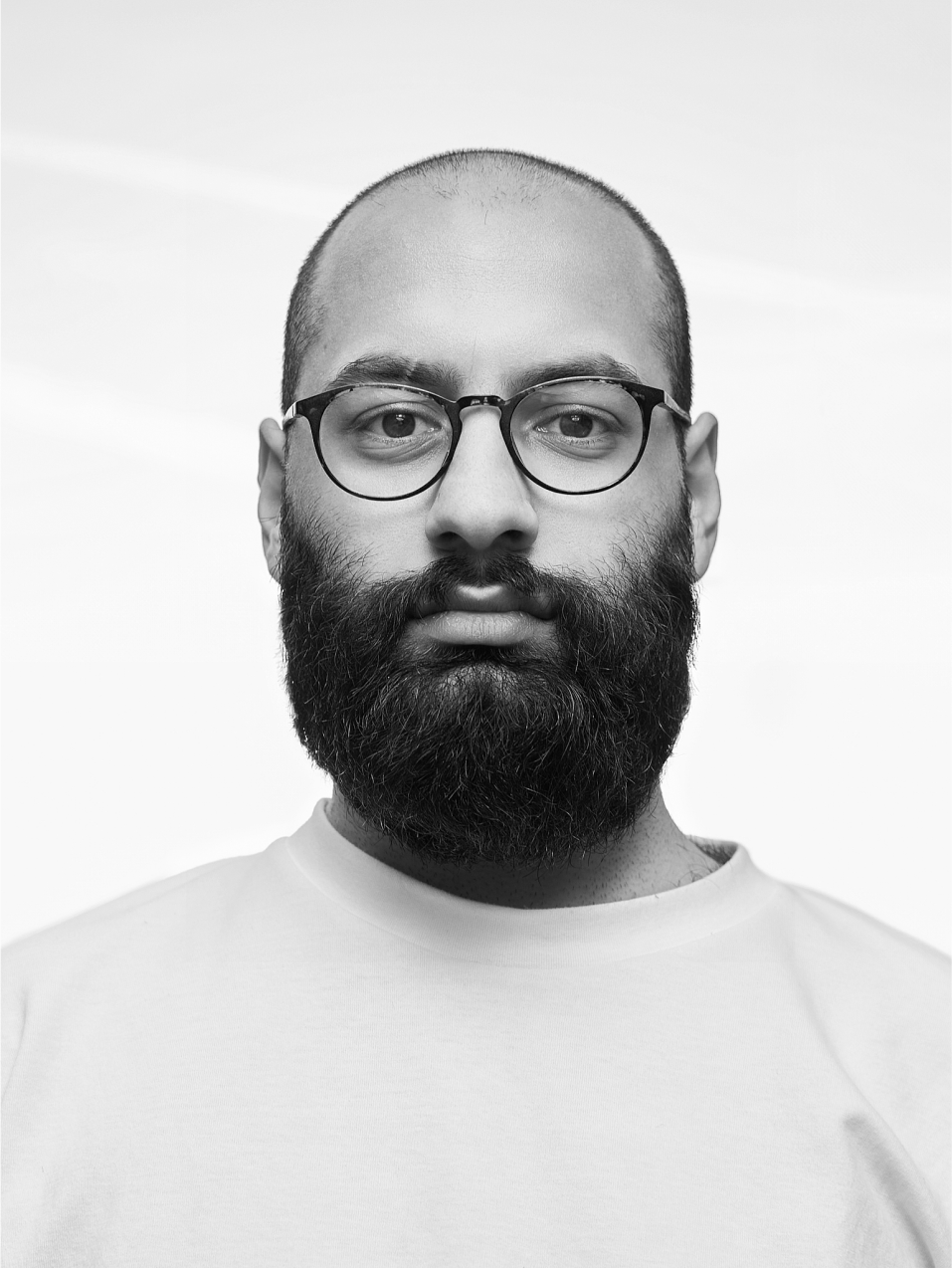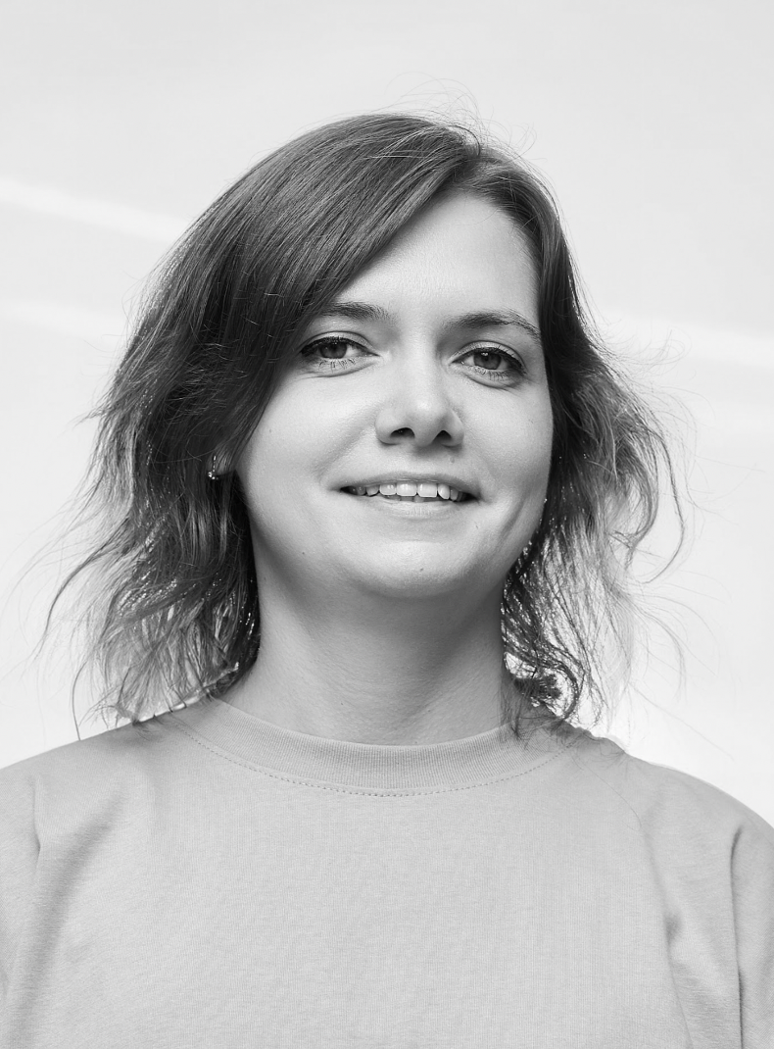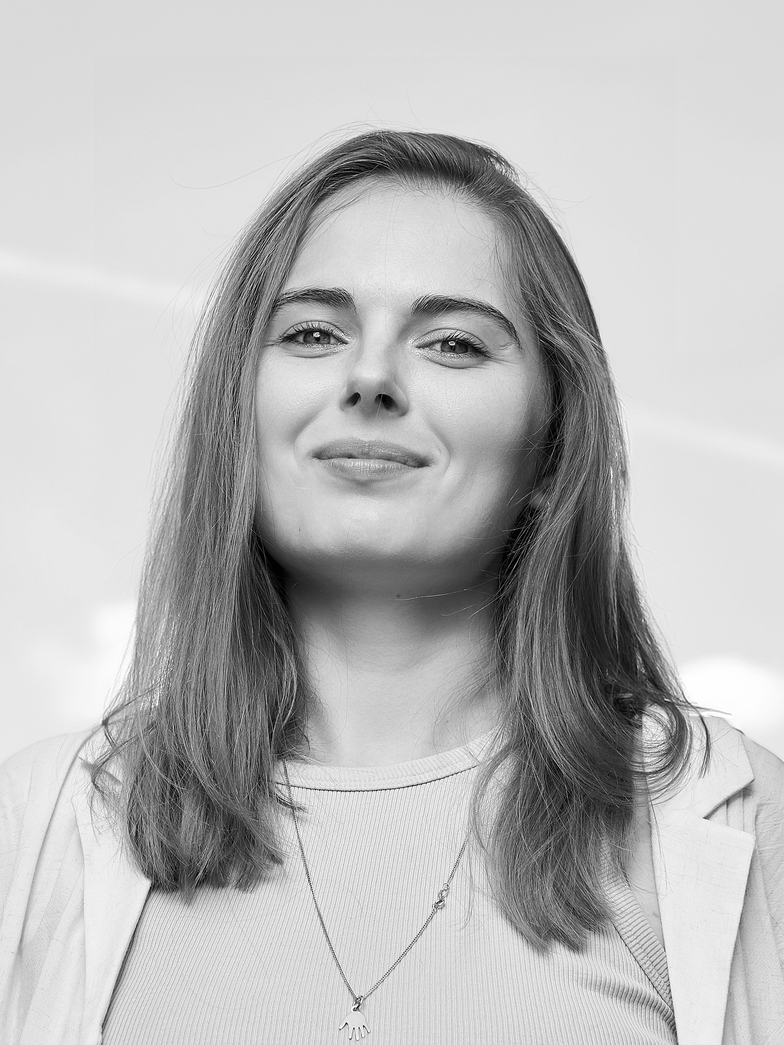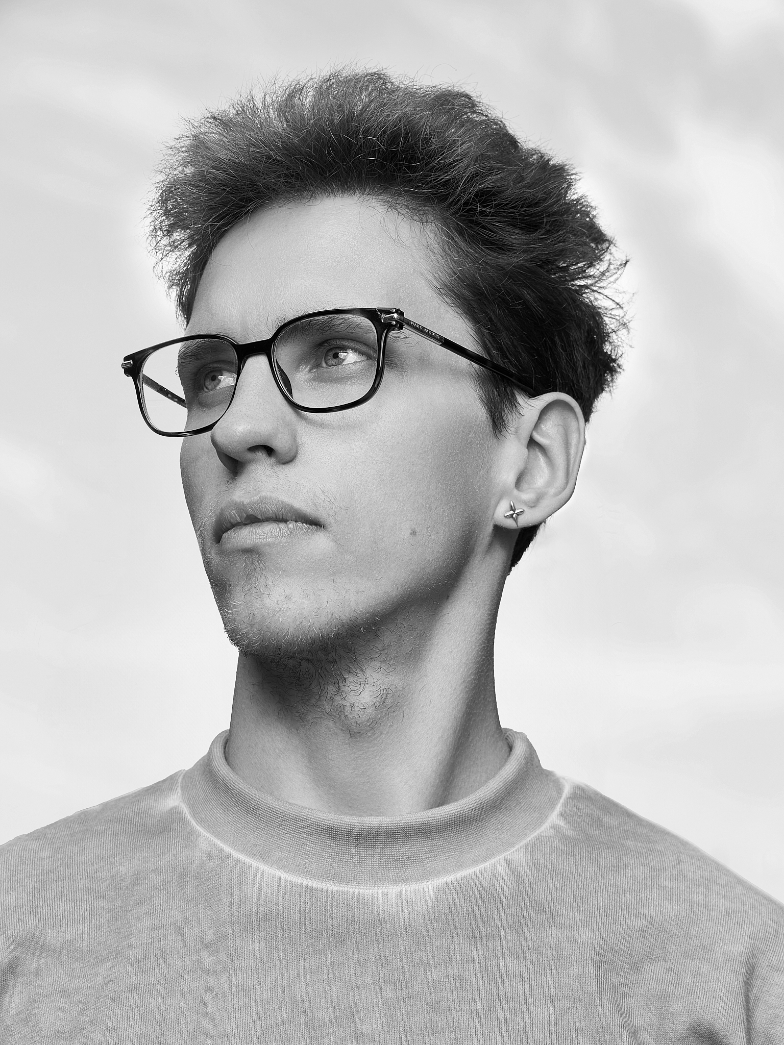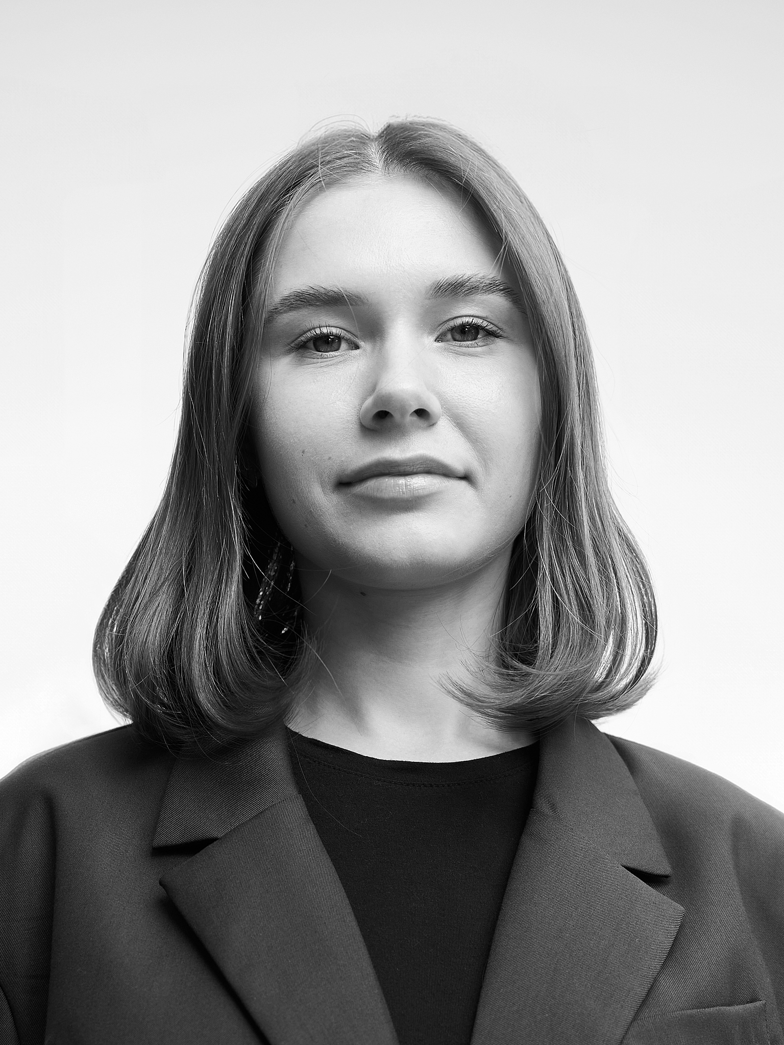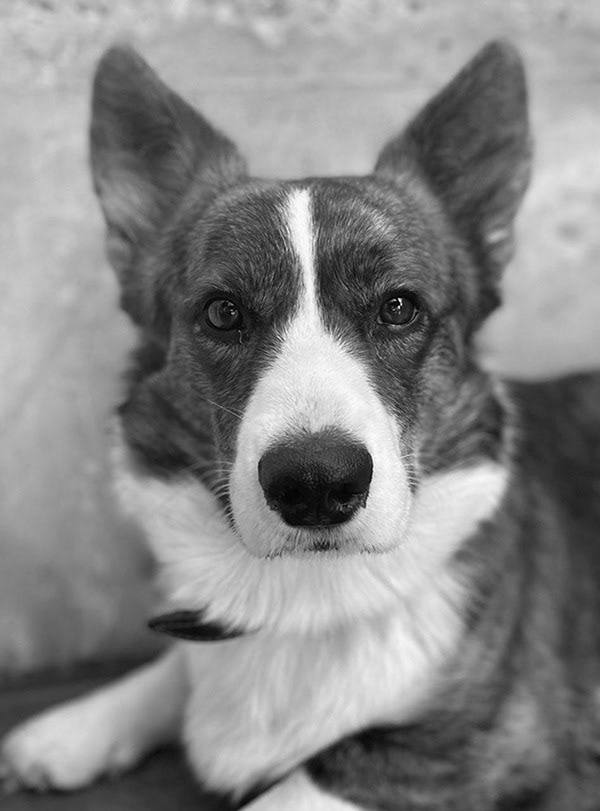Different | Cosmetology Clinic
2024 | 150 sq.m.
Architects: Ruben Movsisian, Daria Lebedeva, Yulia Tsuglenok, Tatyana Kurochkina
Graphic Design: Egor Bogomolov, Sonya Plusnina, Daniil Savinskiy
Visualization: Antonina Polevaya, Tatiana Kurochkina
Photo: Dmitrii Suvorov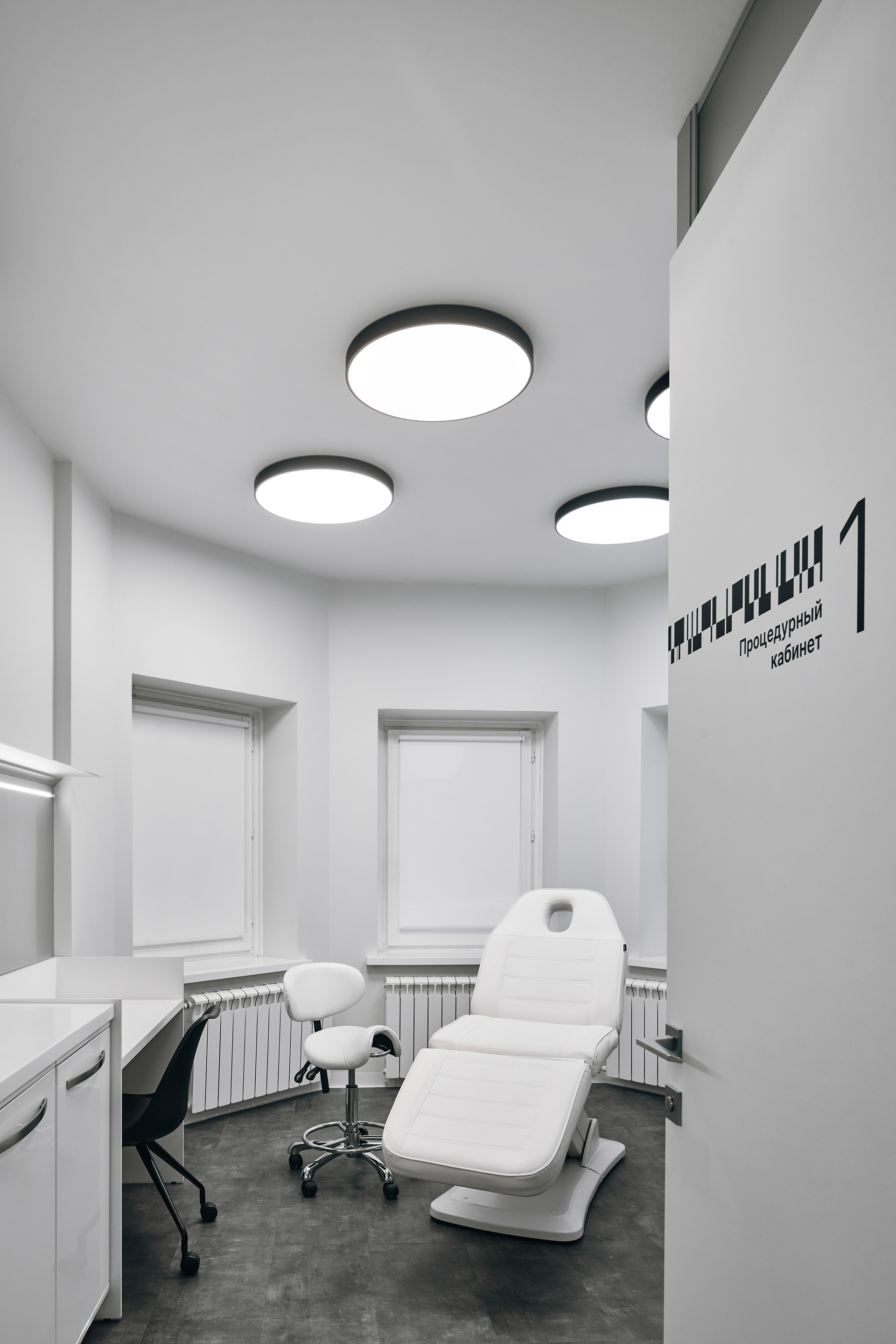
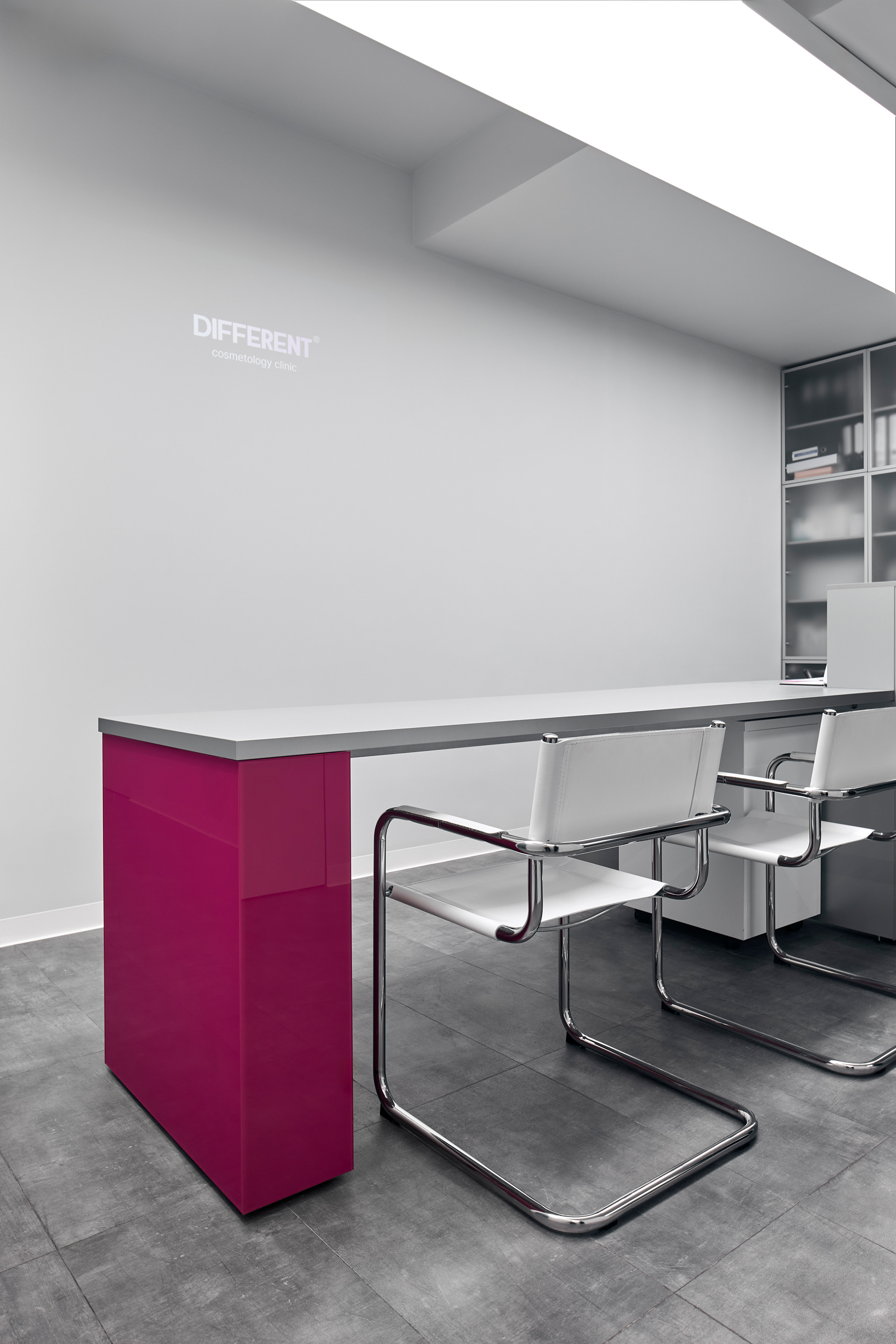
plan
The Different Cosmetology Clinic faced an urgent need to relocate. Under the guidance of the client, the task was not only to find a new space but also to quickly complete the renovation to ensure continuity of service. The treatments offered at the clinic require regular repetition, making prolonged interruptions unacceptable.
We managed to create a project within optimal timeframes, considering the strict requirements for finishing materials and design prescribed for clinics. Preserving the existing ceiling helped save both time and budget. The project was executed in several stages, with clear deadlines for each phase: opening, refinement, and final completion.
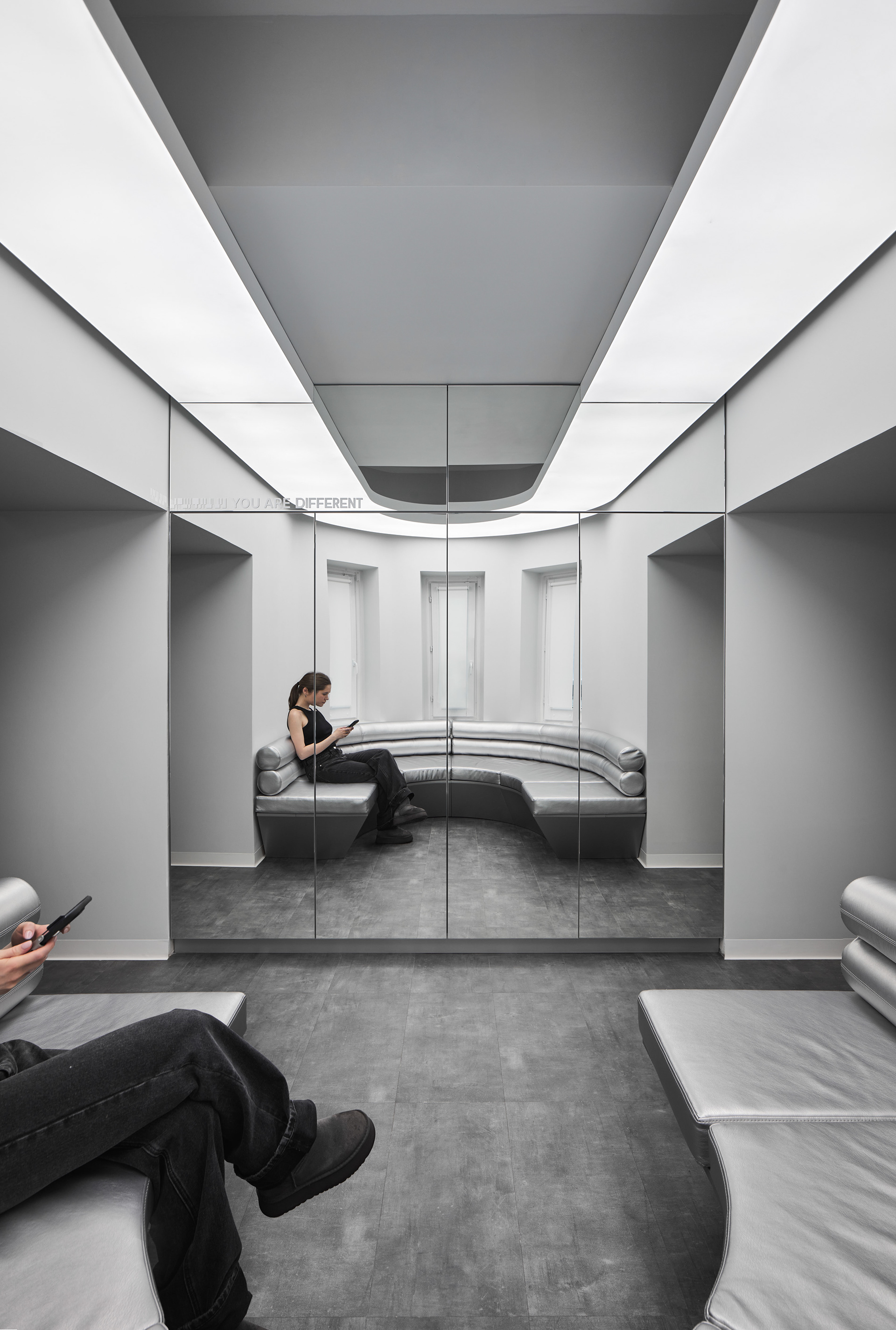
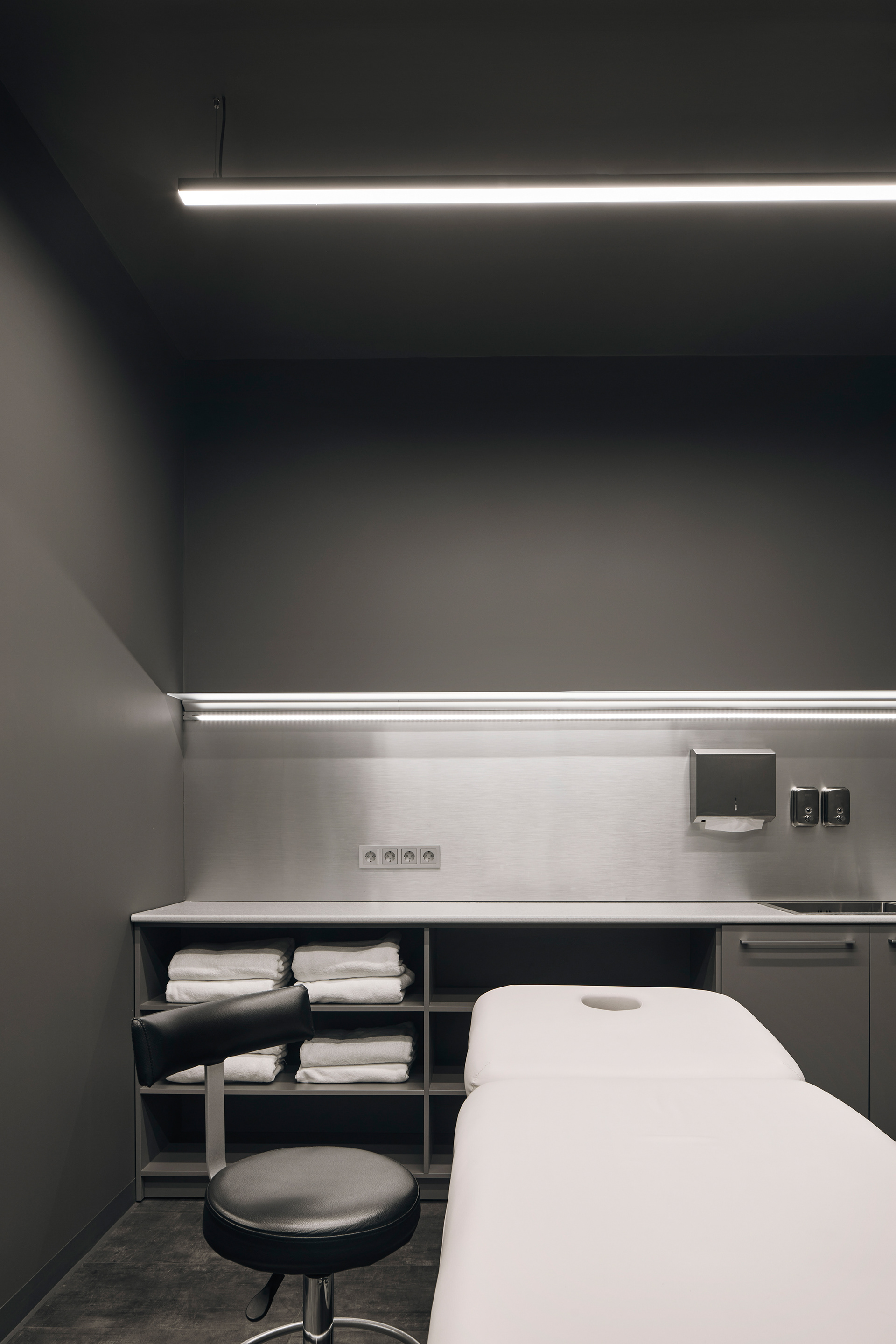
The main concept of the project is embodied in the image of a test tube with a barcode—a symbol of science and purity—reflecting an attempt to view beauty through the lens of a scientific approach. This idea explores how scientific methods can enhance and restore appearance.
The clinic’s interior is designed in a minimalist style, emphasizing functionality and the absence of excess, essential for a scientific space. The visual foundation is based on white walls with accents of stainless steel and frosted glass.
moodboard
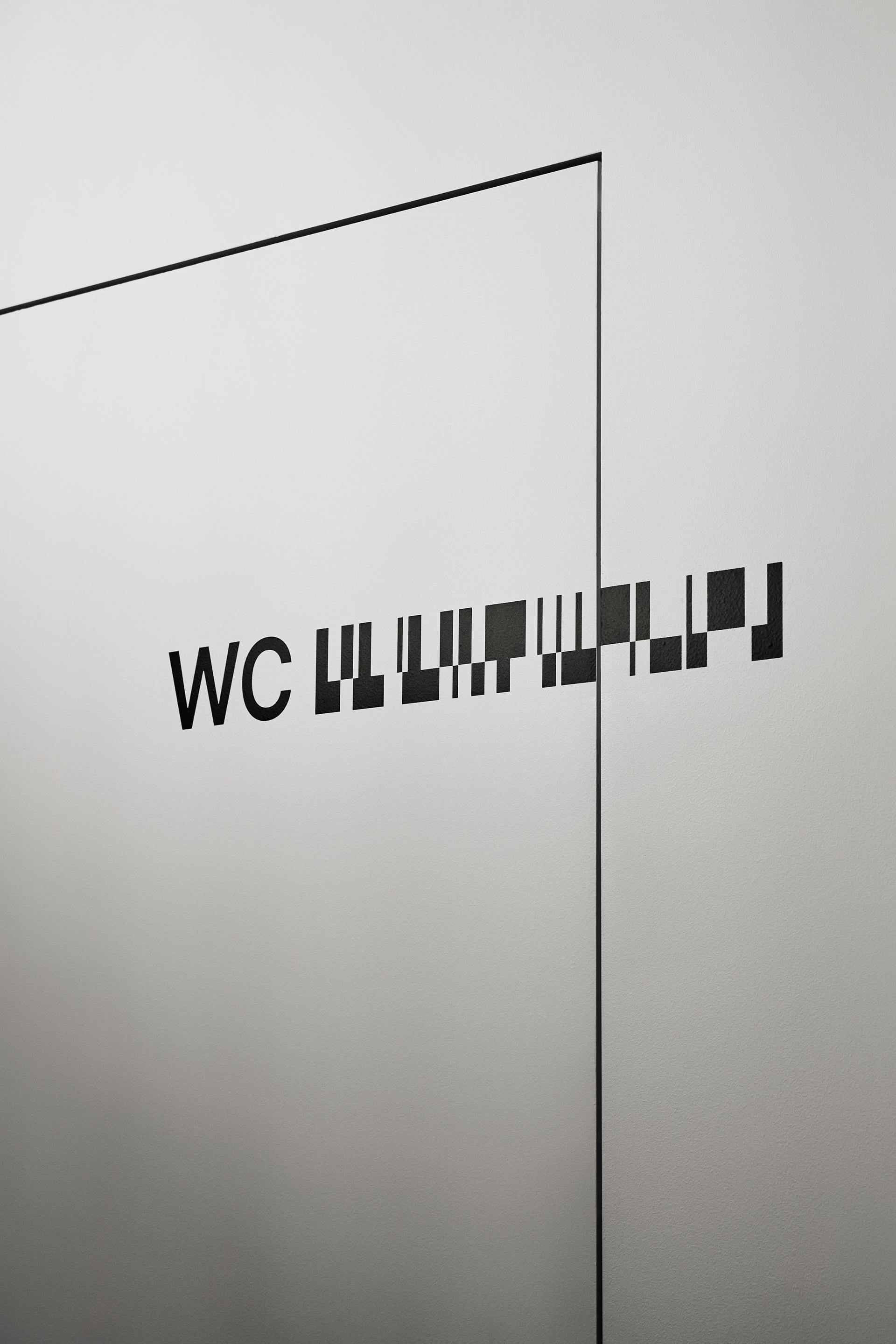
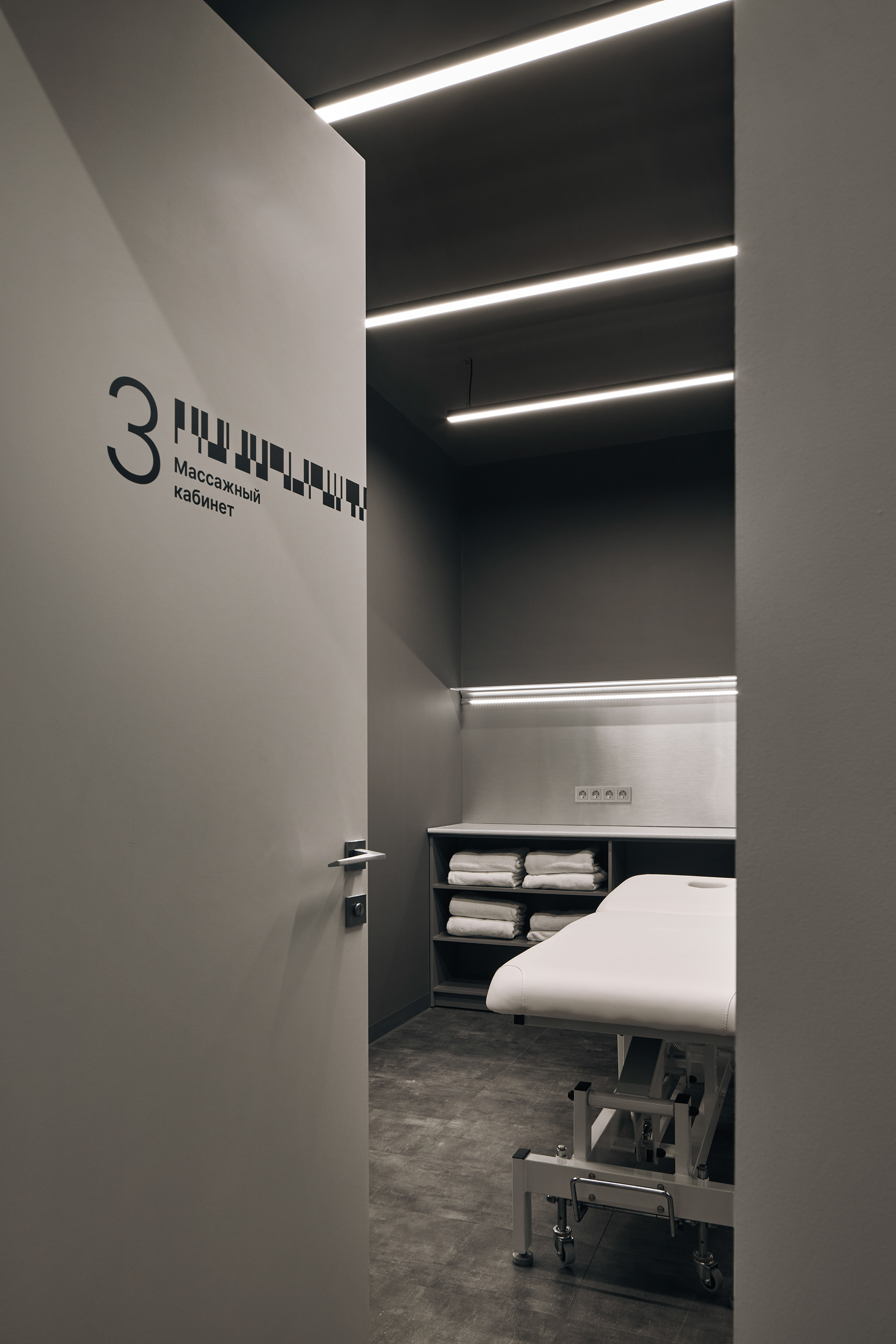
Transparency is a key element in the layout of the new Different clinic. This principle is realized through unique stained glass windows set into the walls of each room. These windows create a visual connection between rooms: from one massage room, silhouettes of people in adjacent rooms can be seen without revealing their identity.
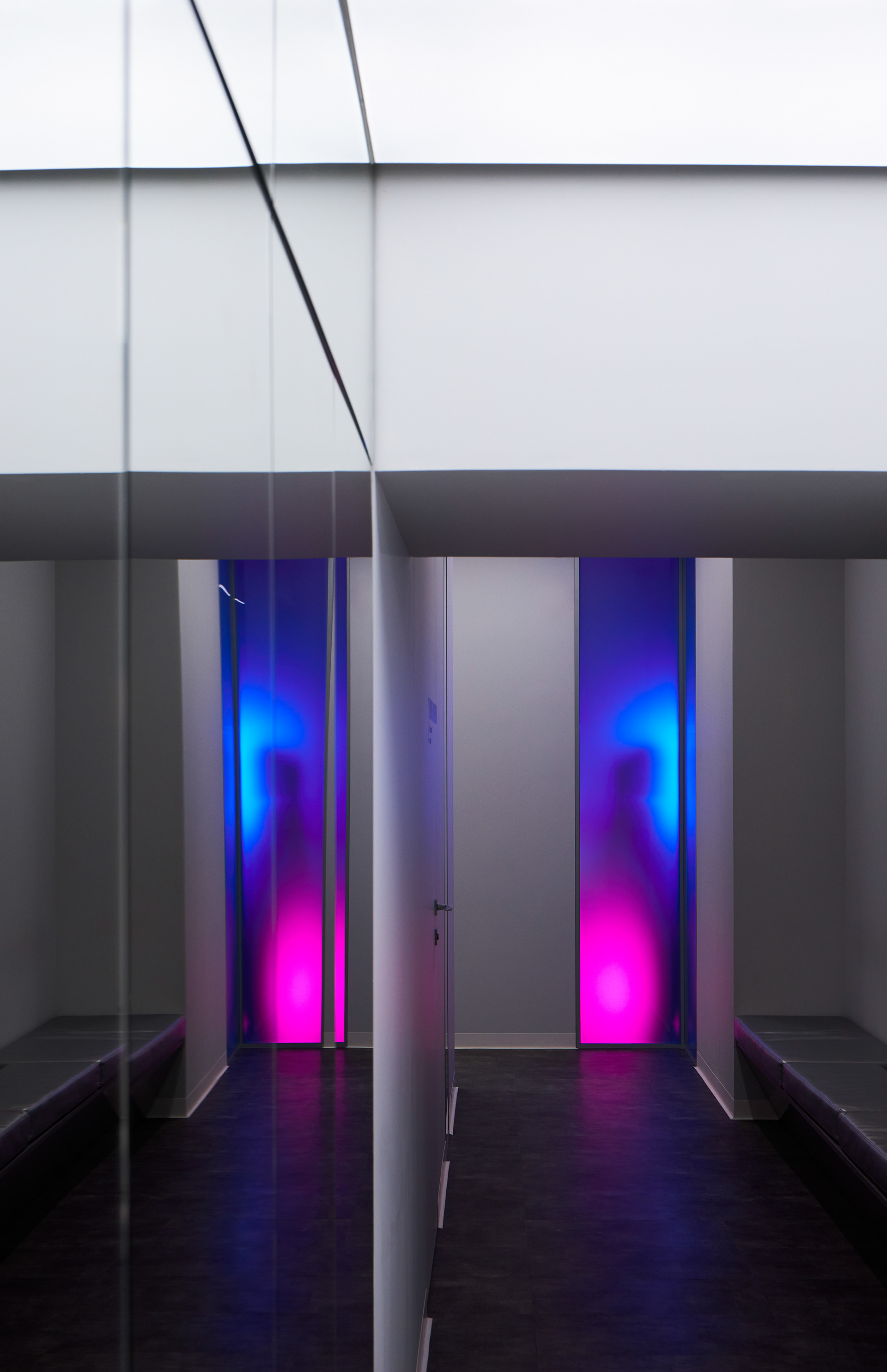
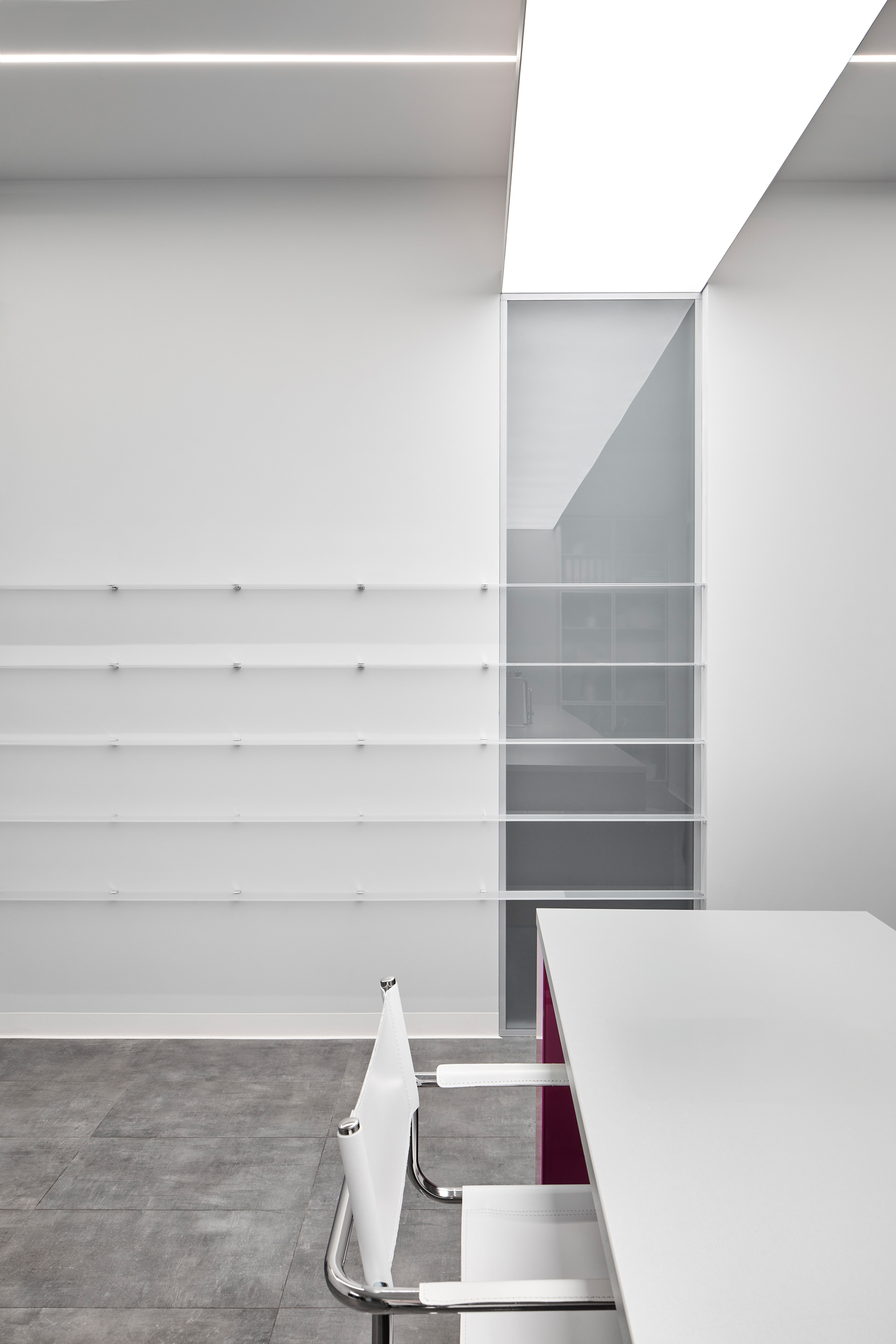
Notably, this transparency is visualized through the interplay of light: when the lights are on in the rooms or when people are present, visitors can see dynamic, soft silhouettes that create an atmosphere of scientific inquiry and trust. This solution enhances the impression of openness and honesty in the space, emphasizing the scientific approach.
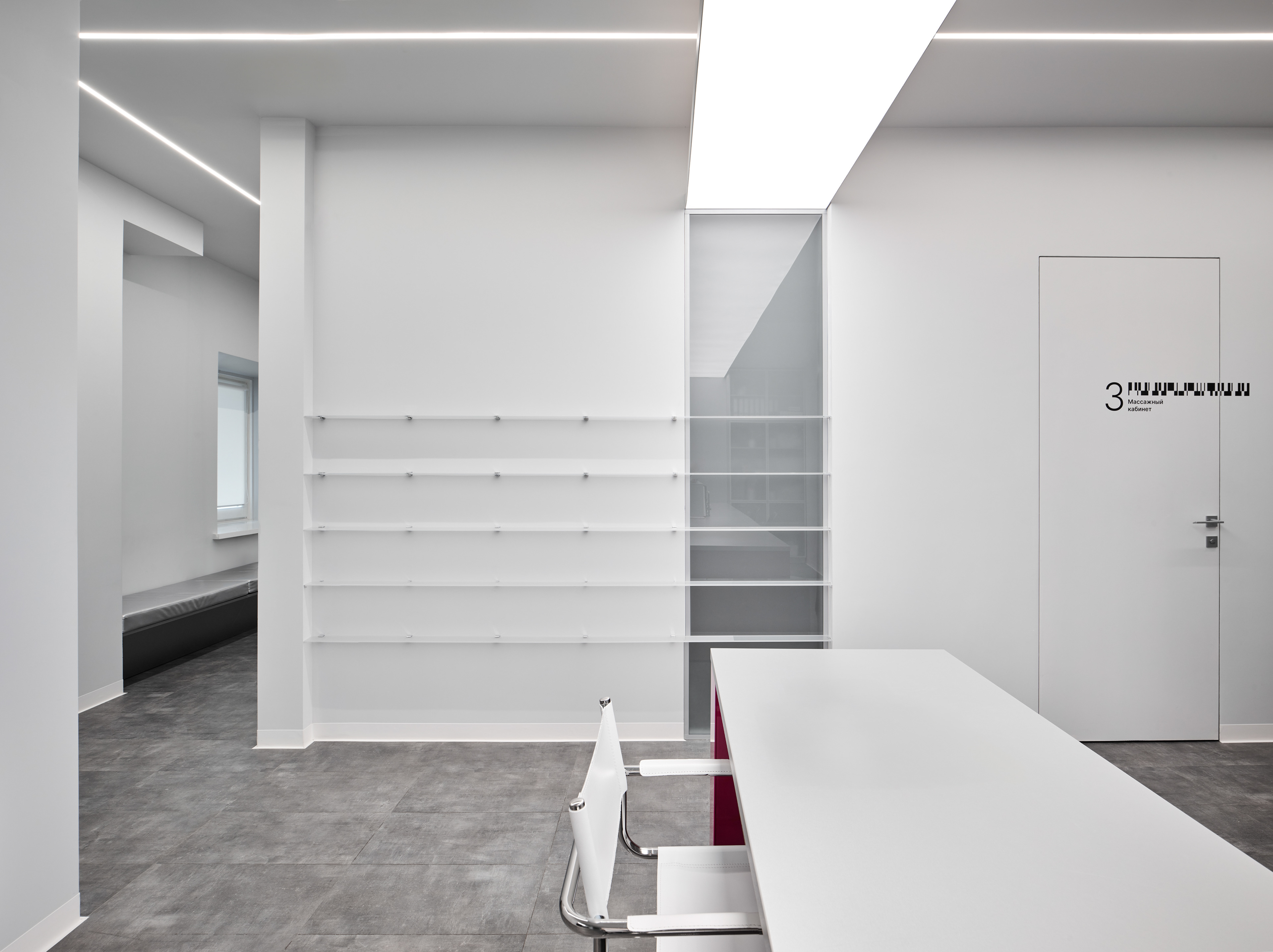
The clinic is divided into zones: reception, waiting area, treatment, and massage rooms. Special attention was given to lighting: fixtures similar to those used in operating rooms provide excellent illumination without causing glare.
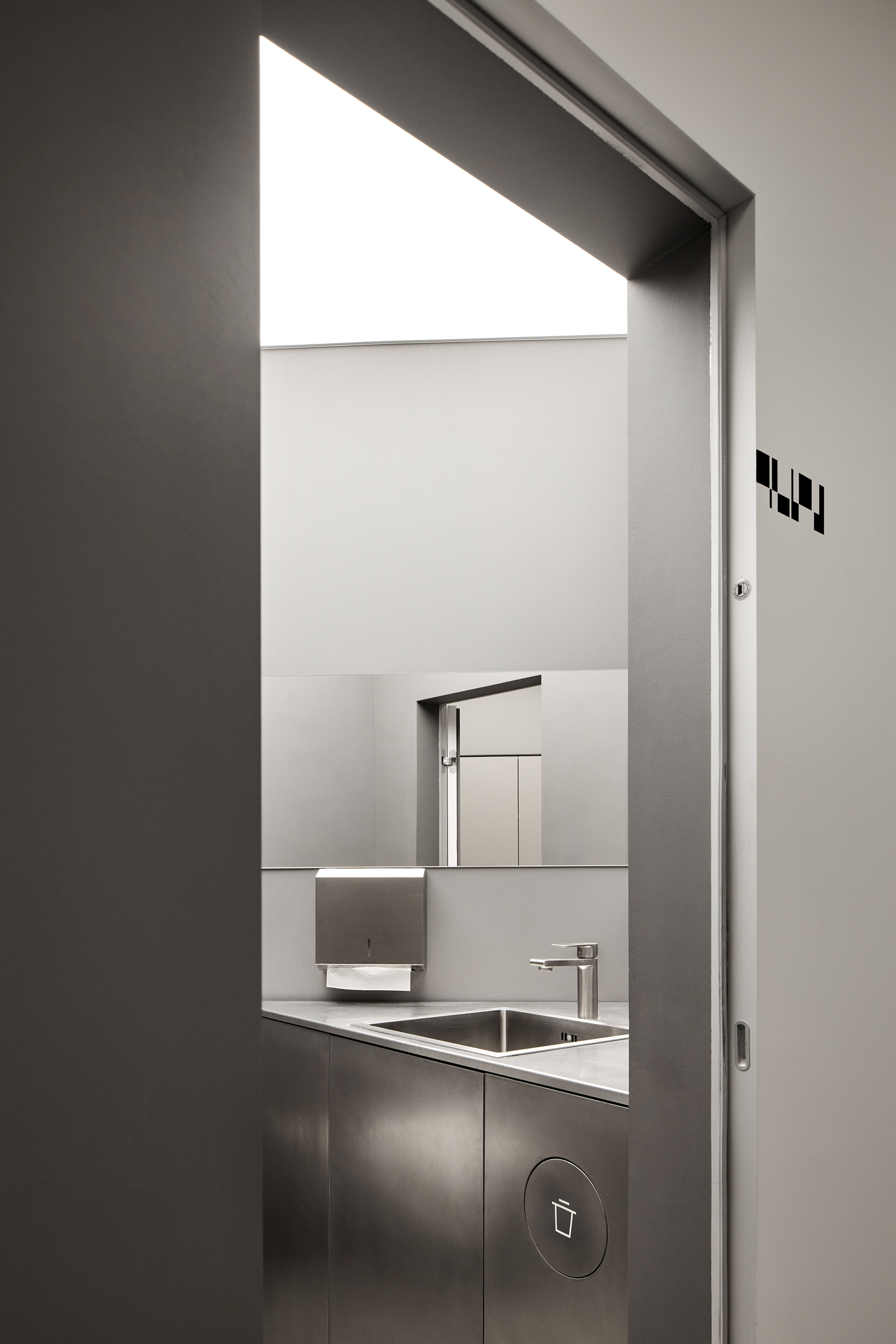
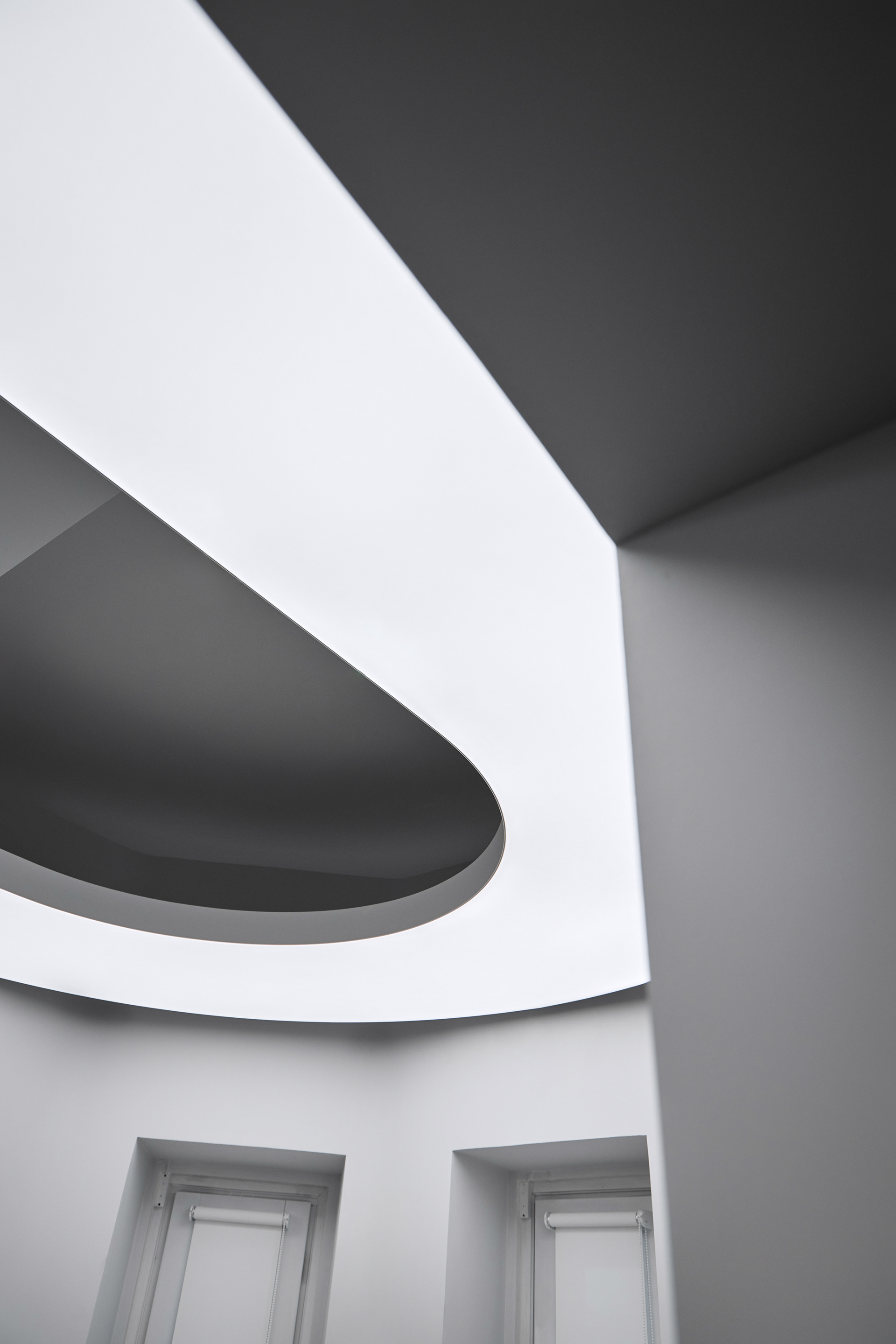
In the reception area, the introduction of stained glass directly connects it to one of the massage rooms, reinforcing the sense of unity and continuity of space. Nearby is a semi-matte cabinet, through which its entire contents—clothing, documents, and other materials—can be seen. This ensures transparency and order. This concept is further realized in the illuminated ceiling, which lights up the entire reception area, extending into the depth of the space and ending with the stained glass leading into the massage room. This solution underscores the idea of a unified, continuous space where beauty and science merge into a single whole.
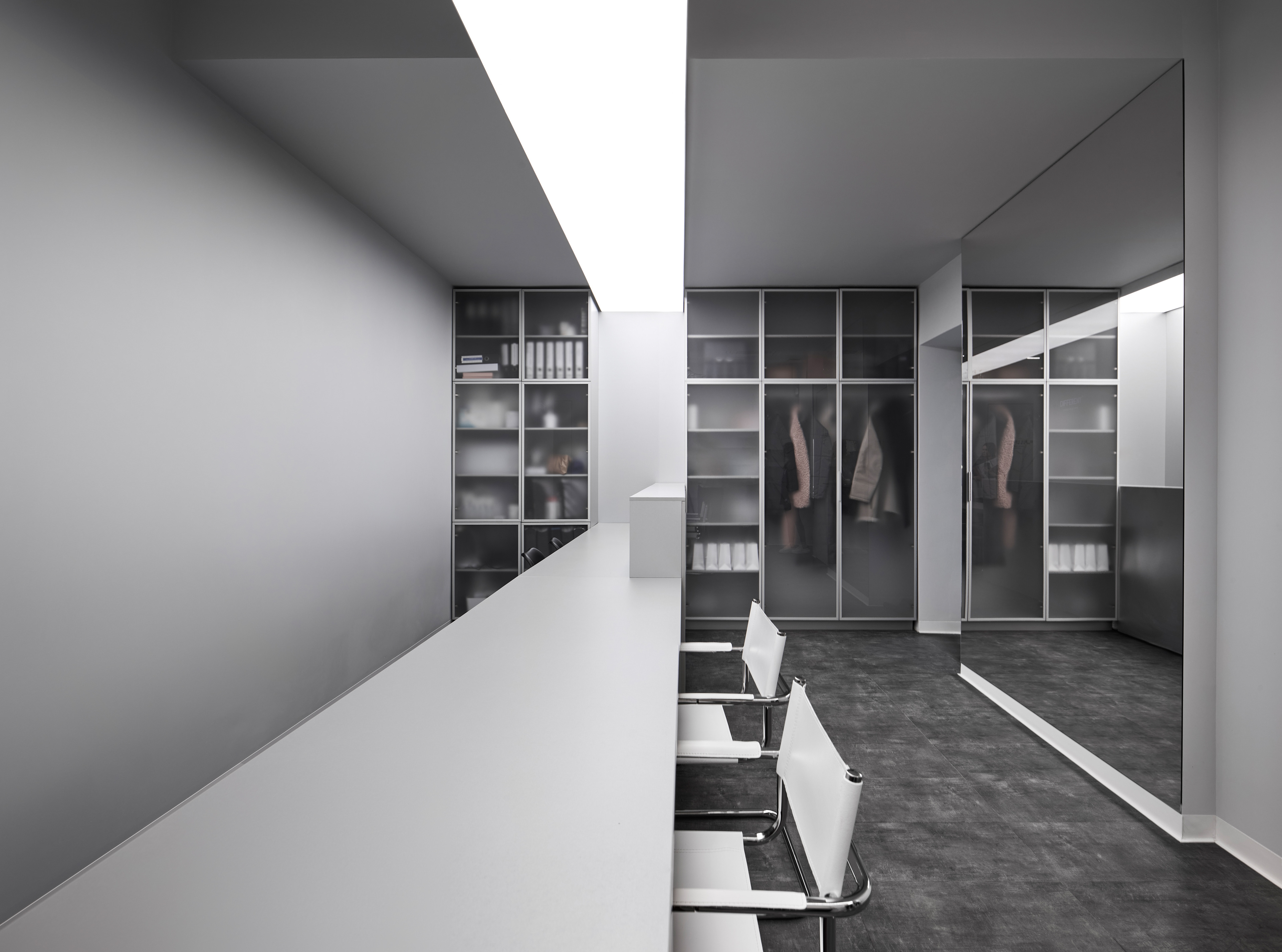
The semicircular waiting area, formed in a bay window, conceals all the necessary infrastructure, including electricity and servers, and symbolizes the harmony of science and beauty, creating an atmosphere of trust and scientific credibility.
branding on the mirror ↓
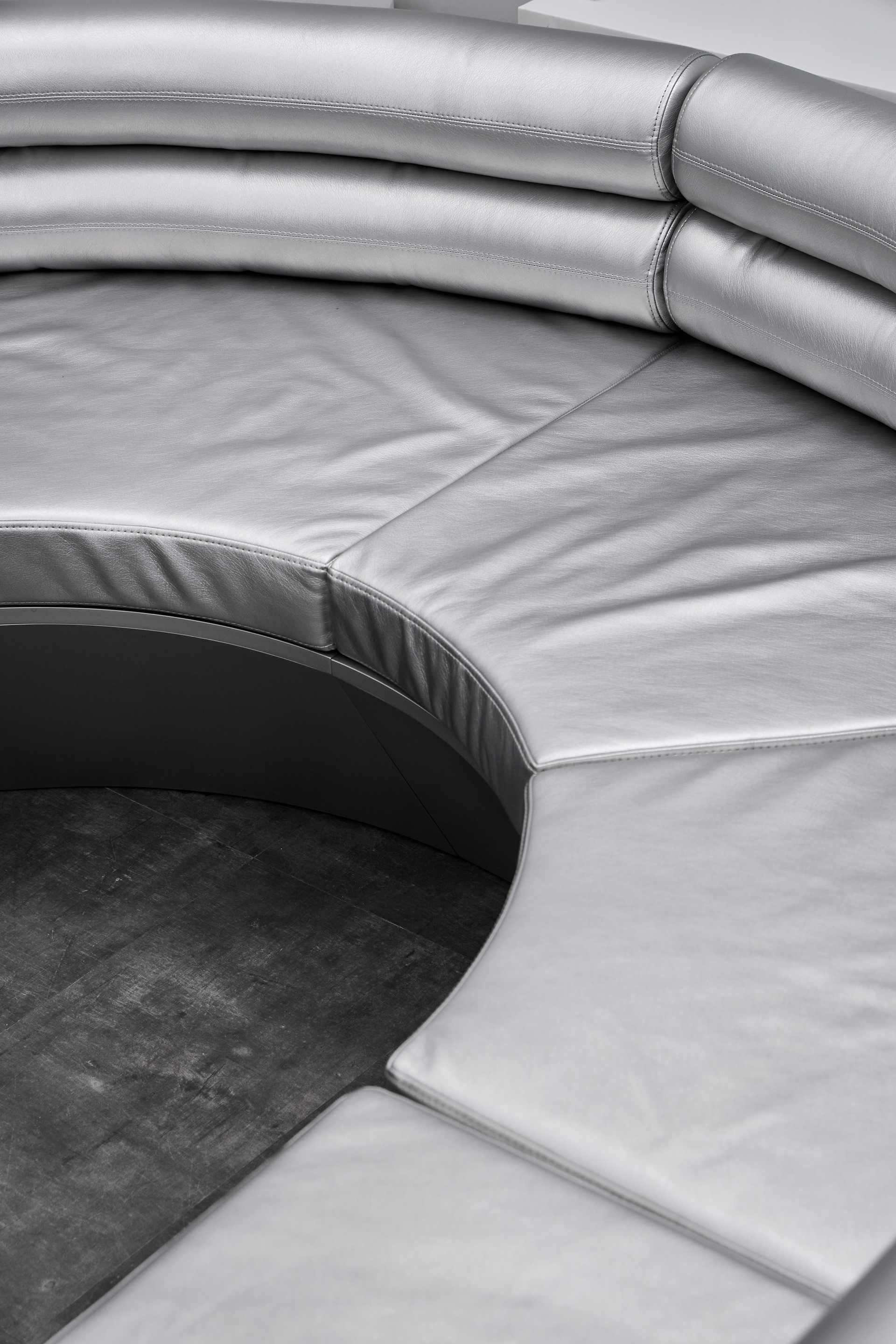
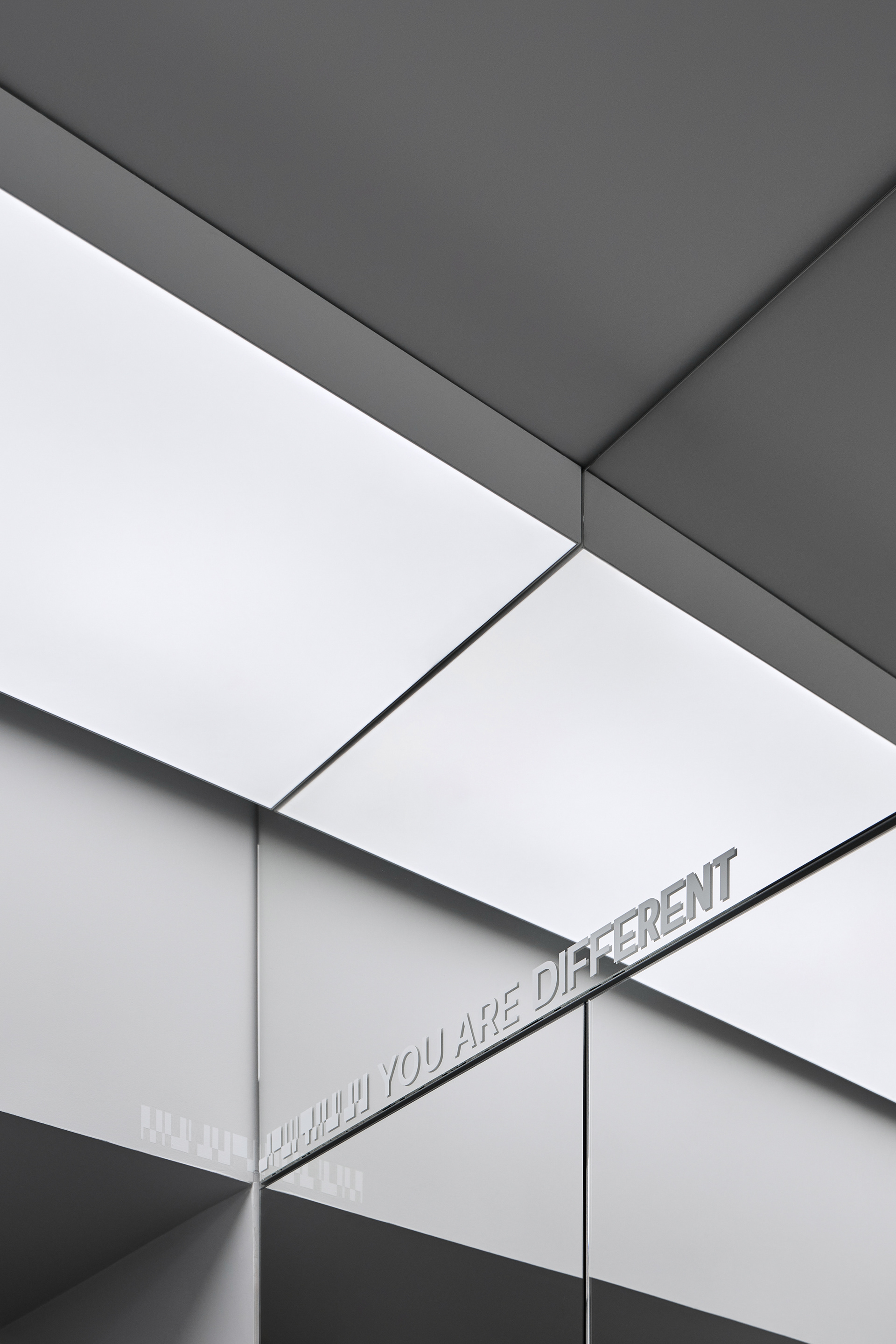
↑ custom sofa
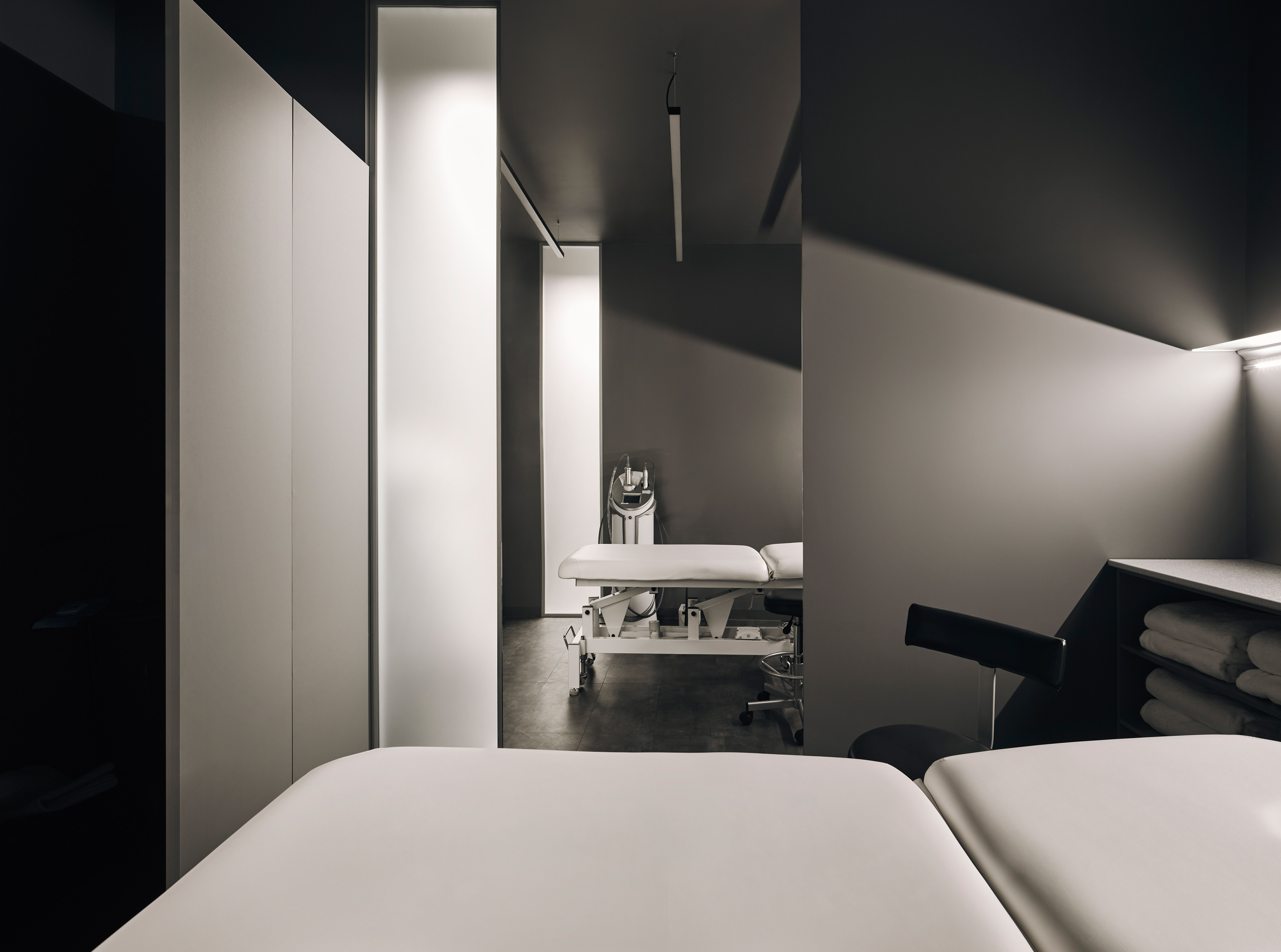
The Different clinic project is an example of how functionality and aesthetics can be combined within a modern architectural and design solution, emphasizing a commitment to innovation and respect for the scientific approach in beauty care
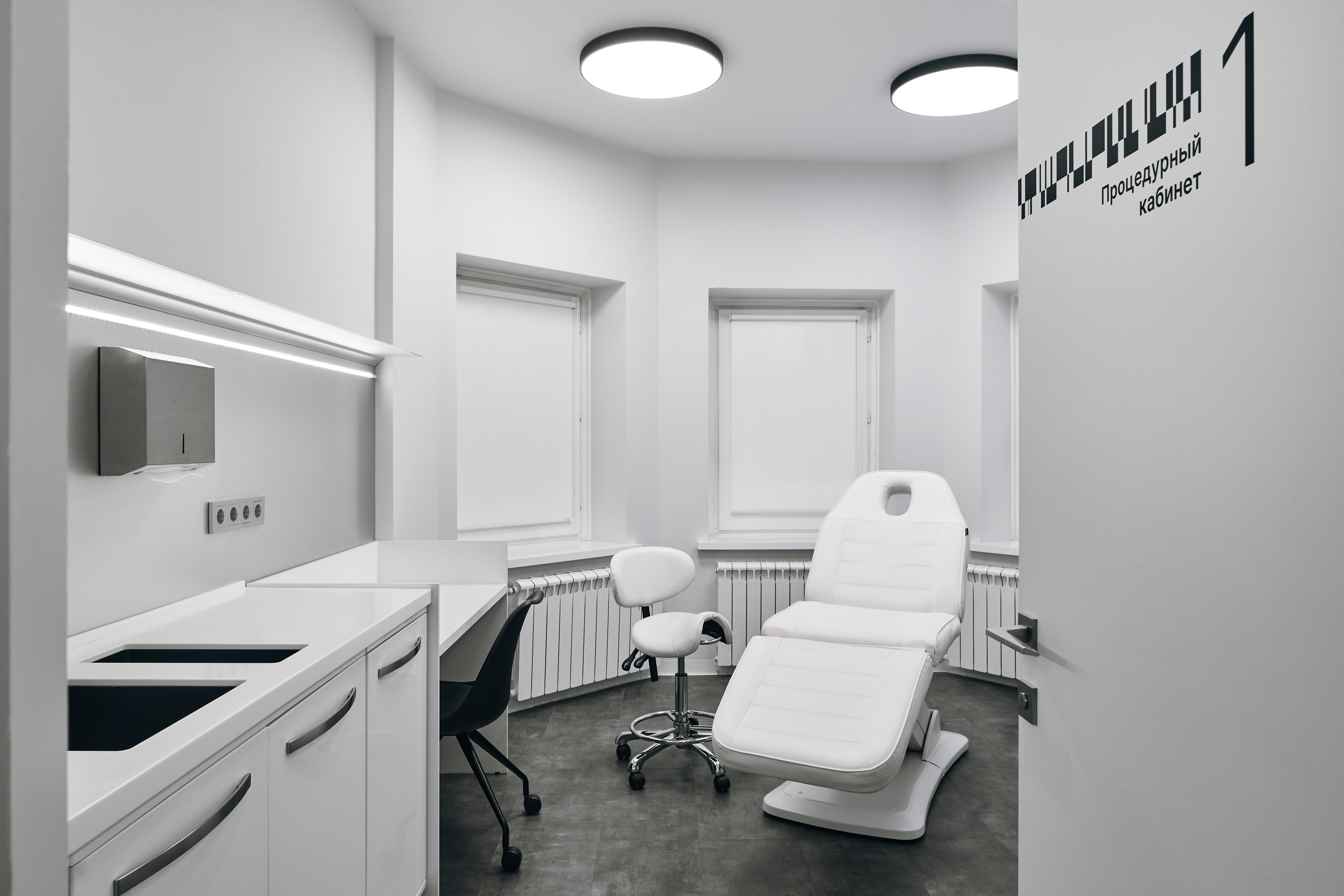
view from treatment room ↓
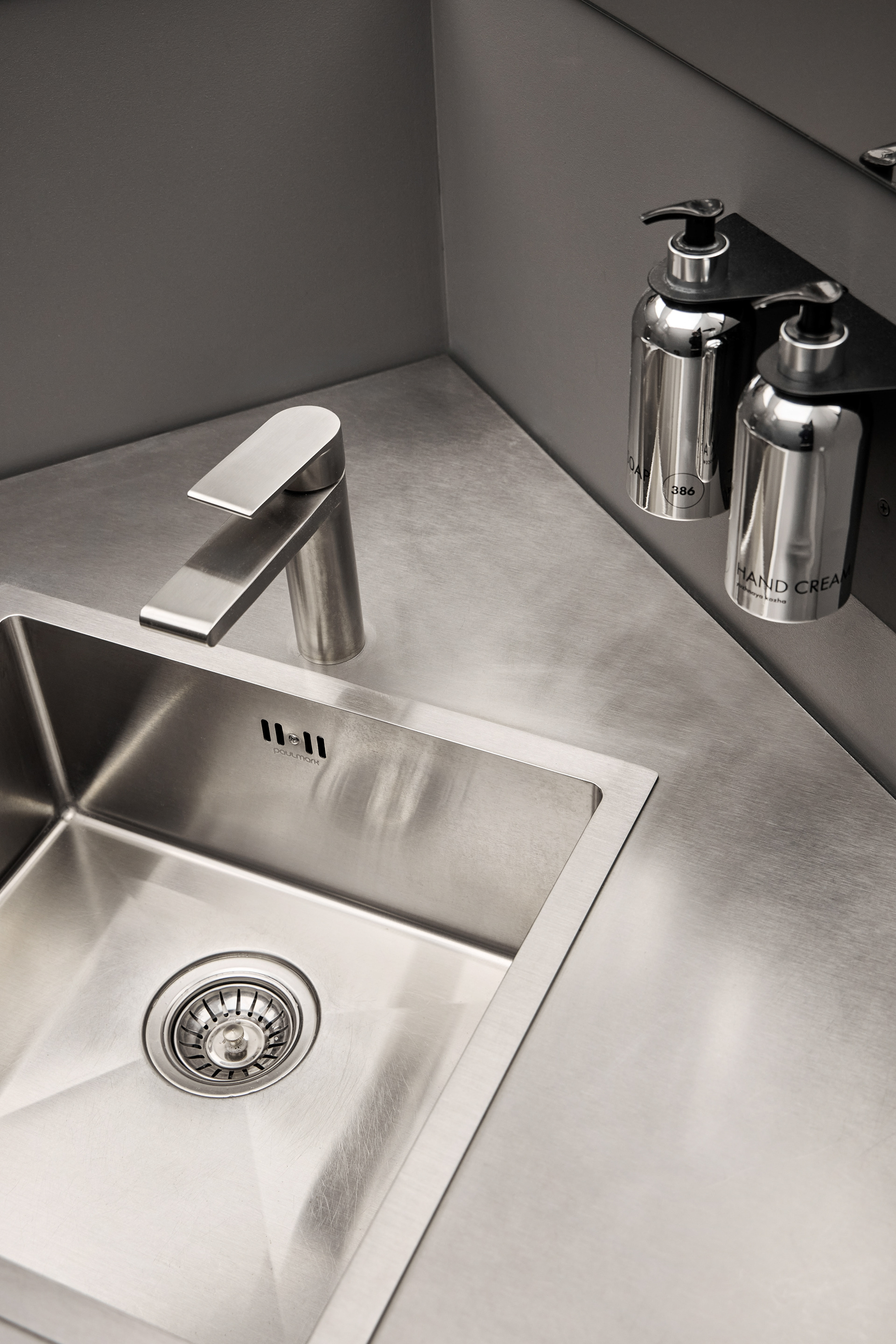
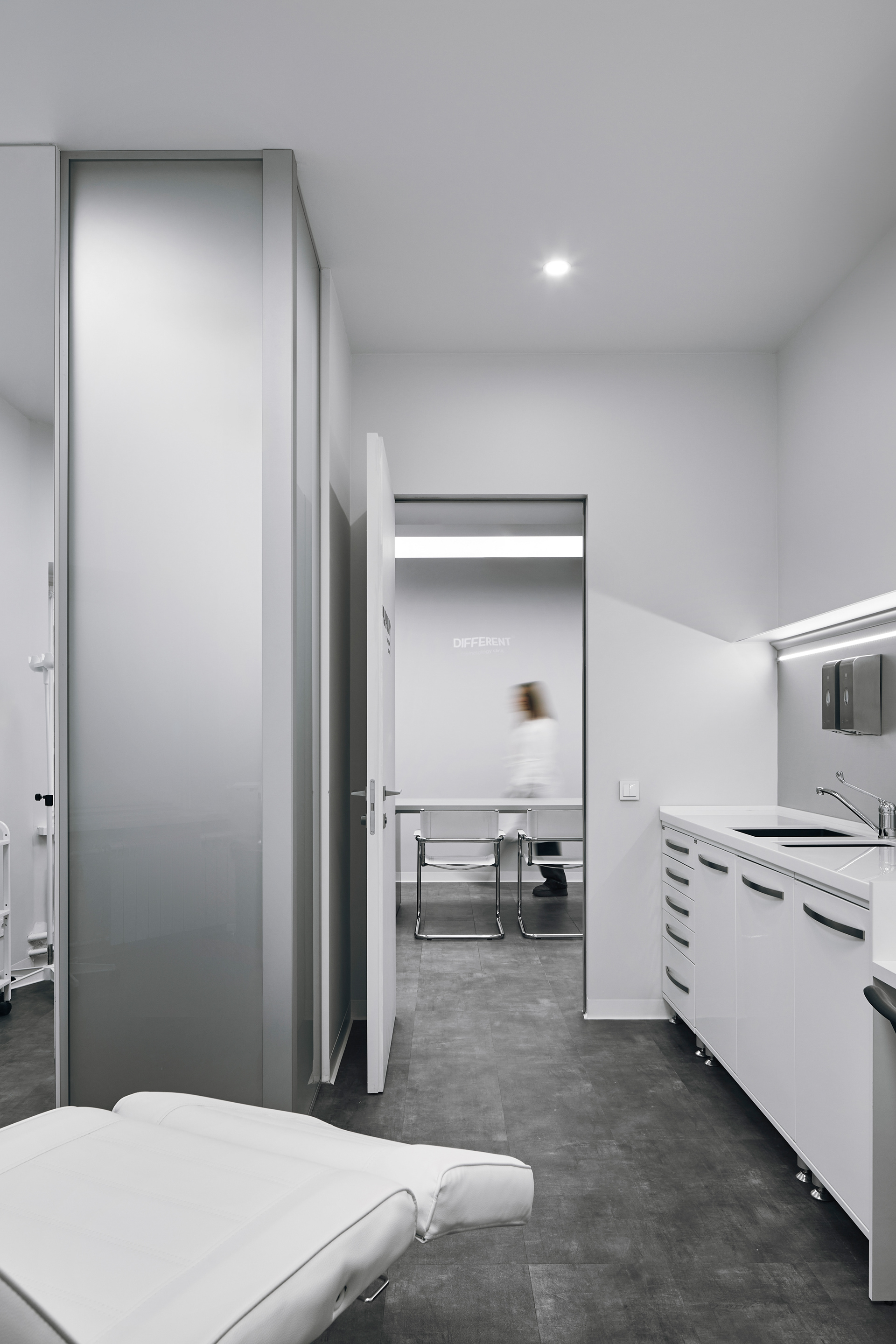
↑ WC
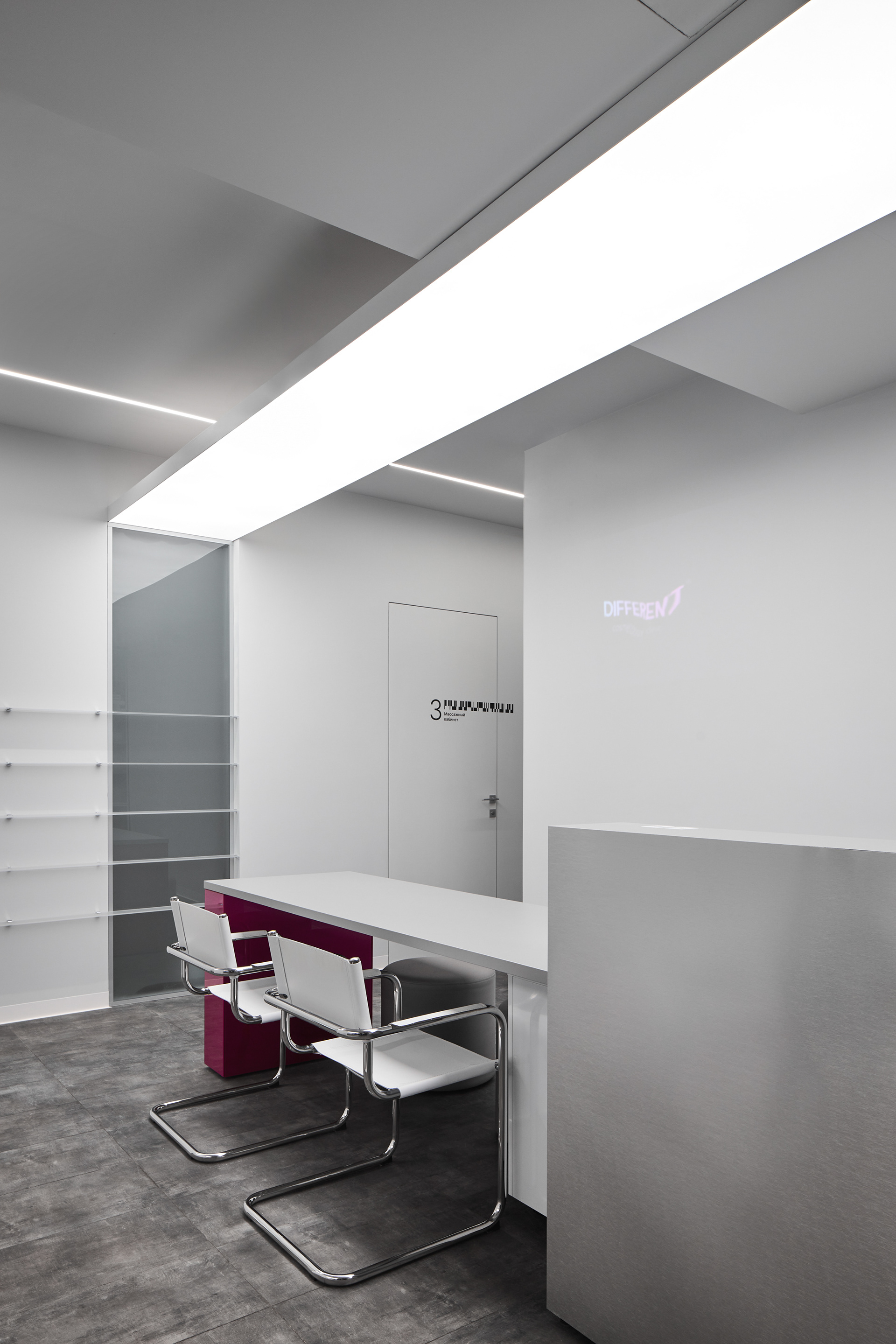
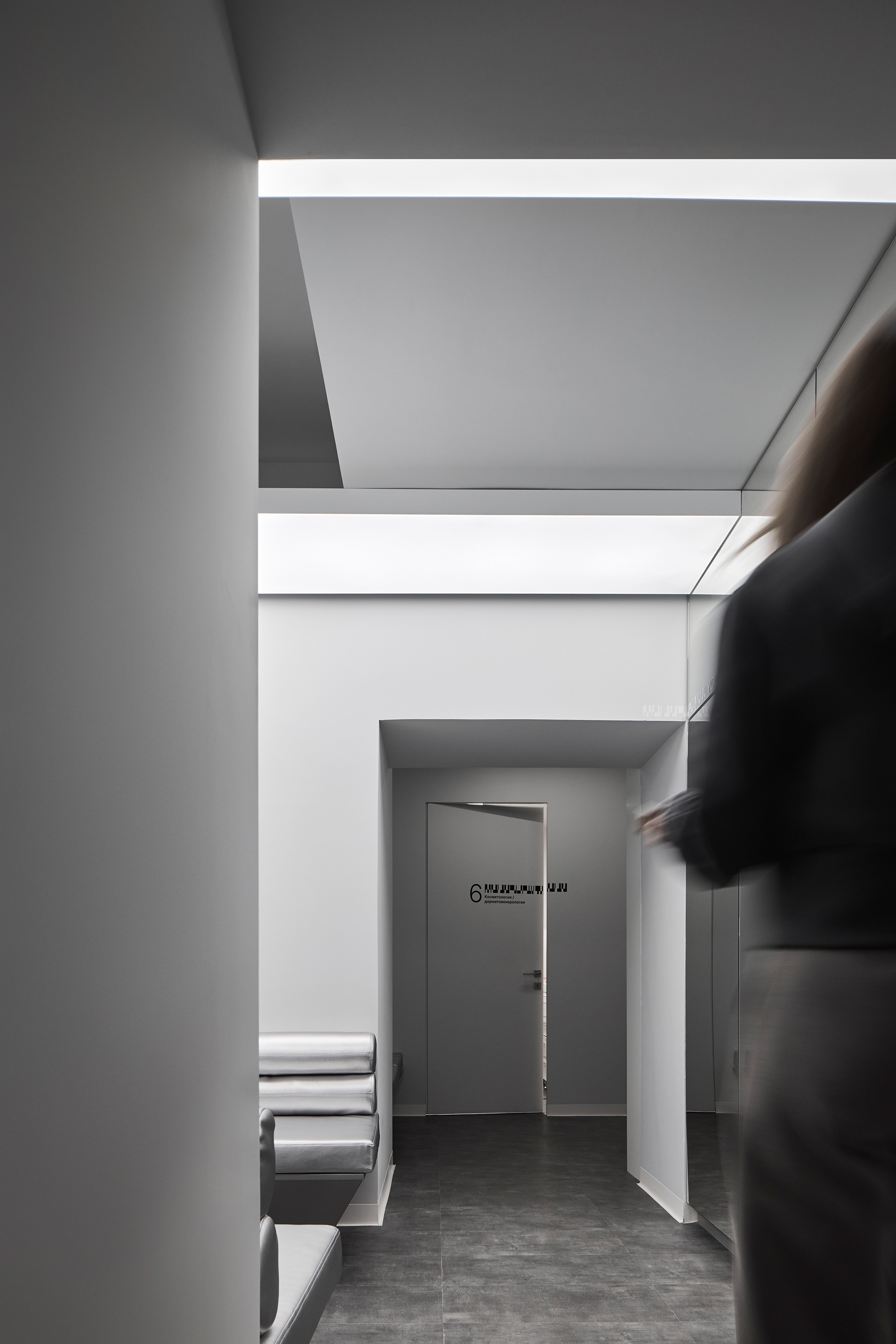
special lights version
For this project, we also conducted a special photoshoot using light sources of different colors as an experiment
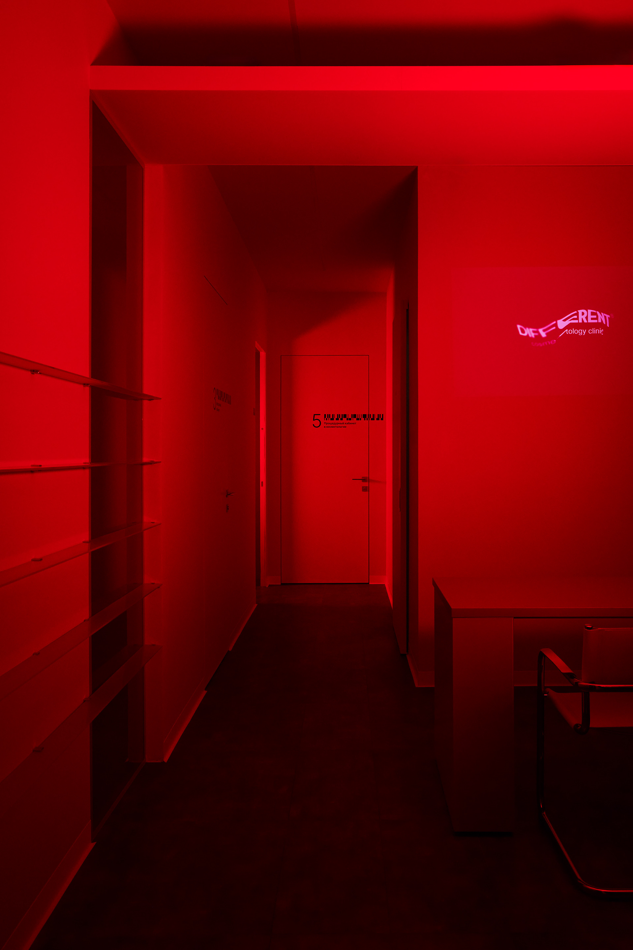
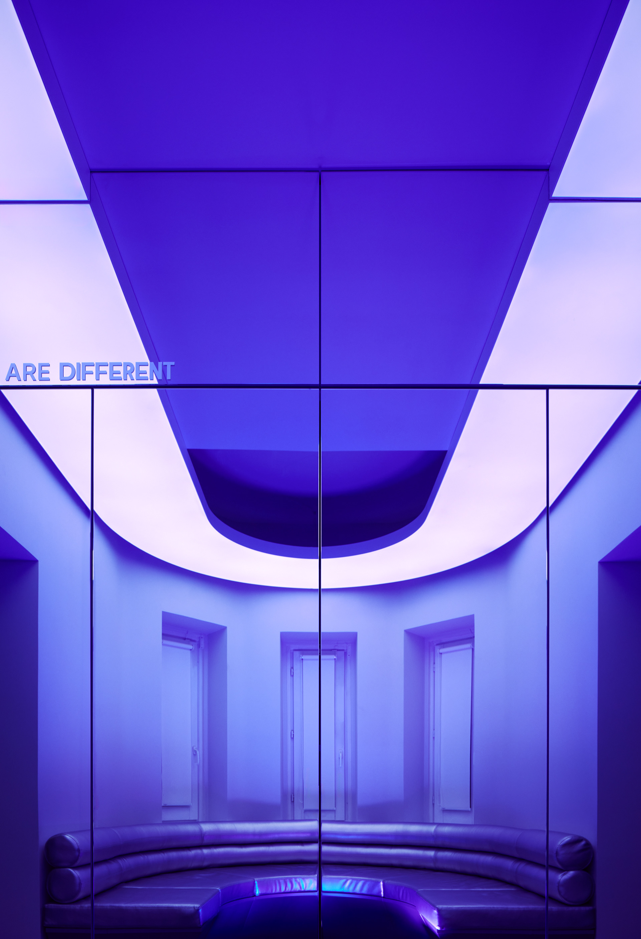
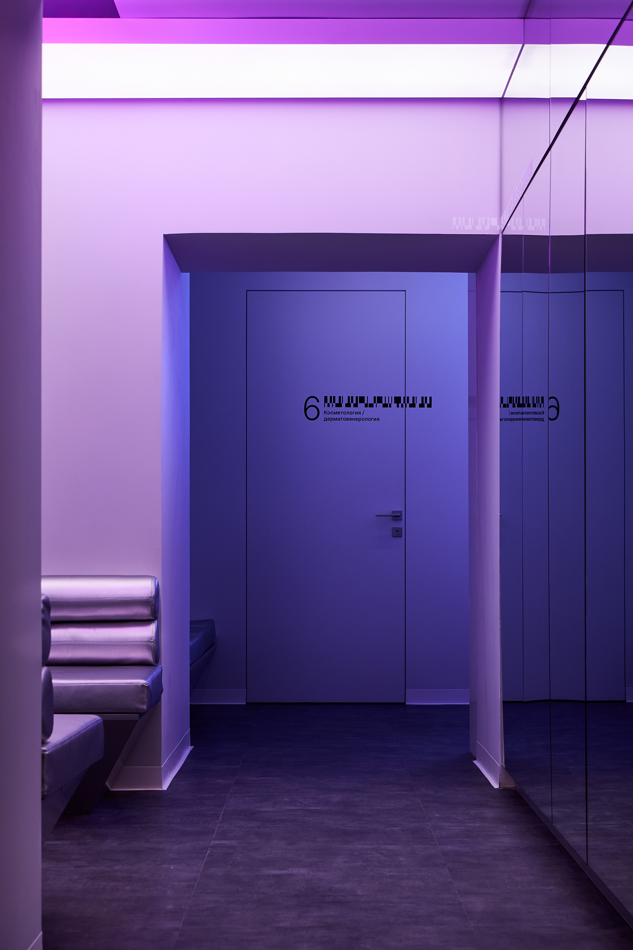
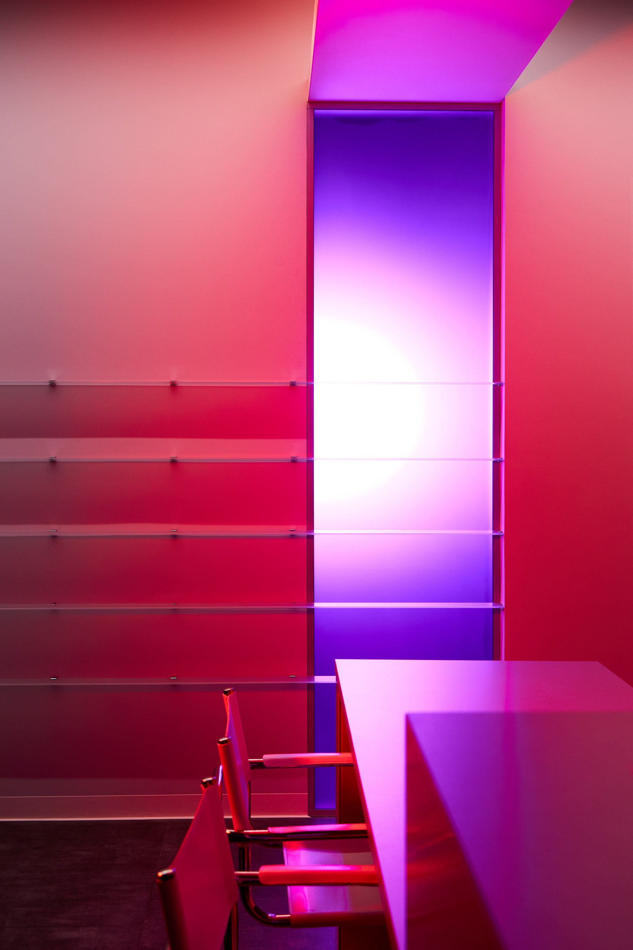
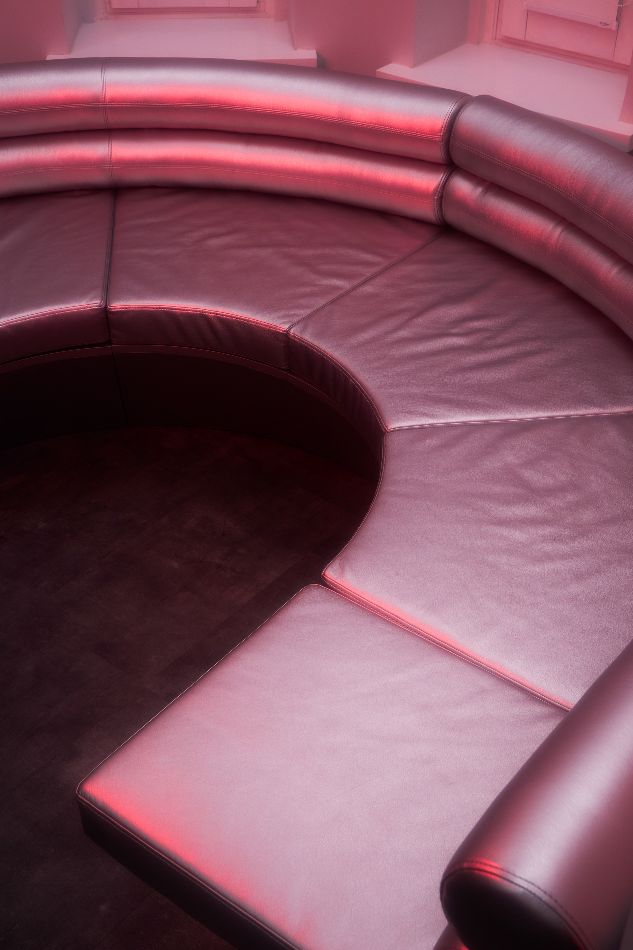
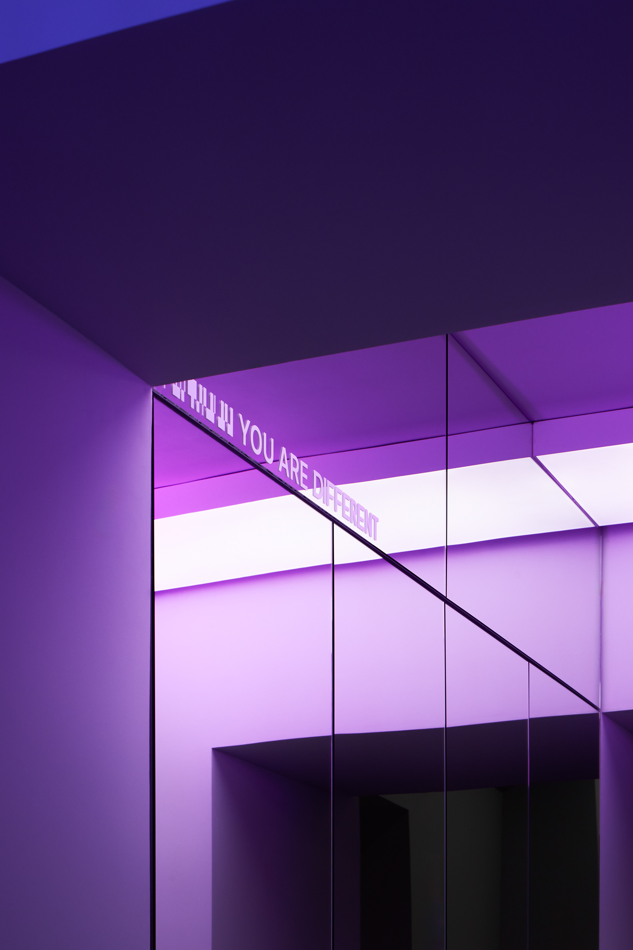
process ↓
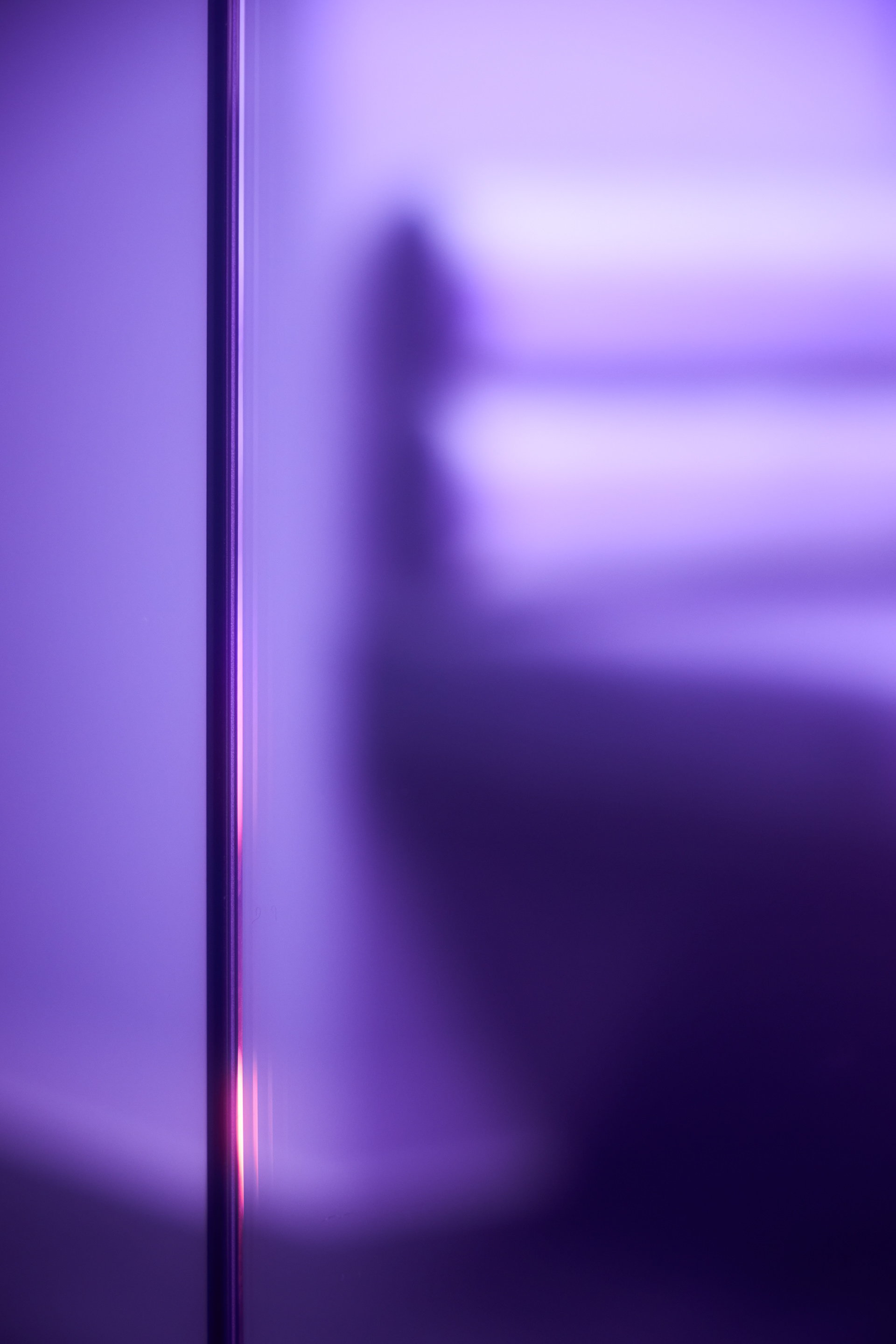
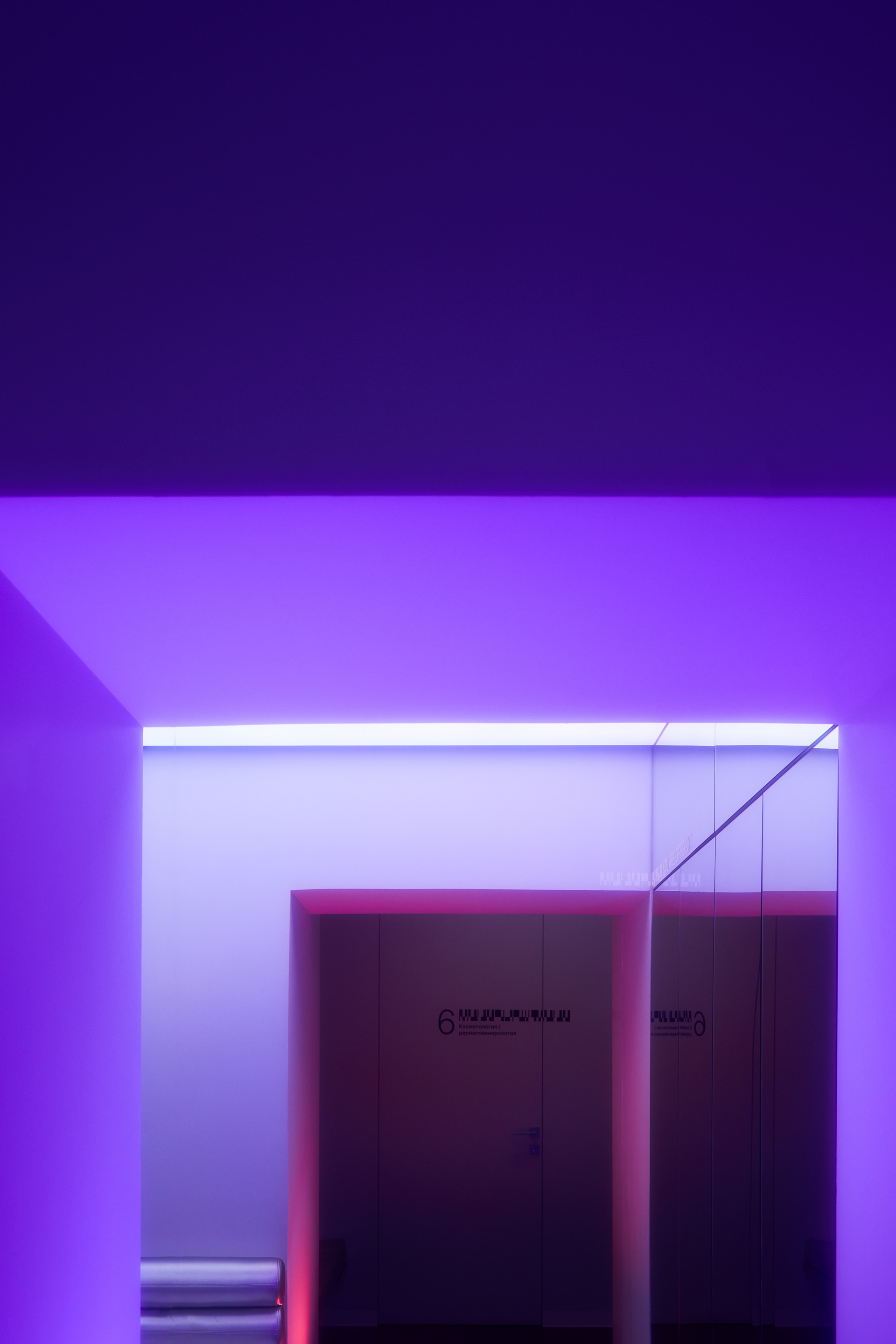
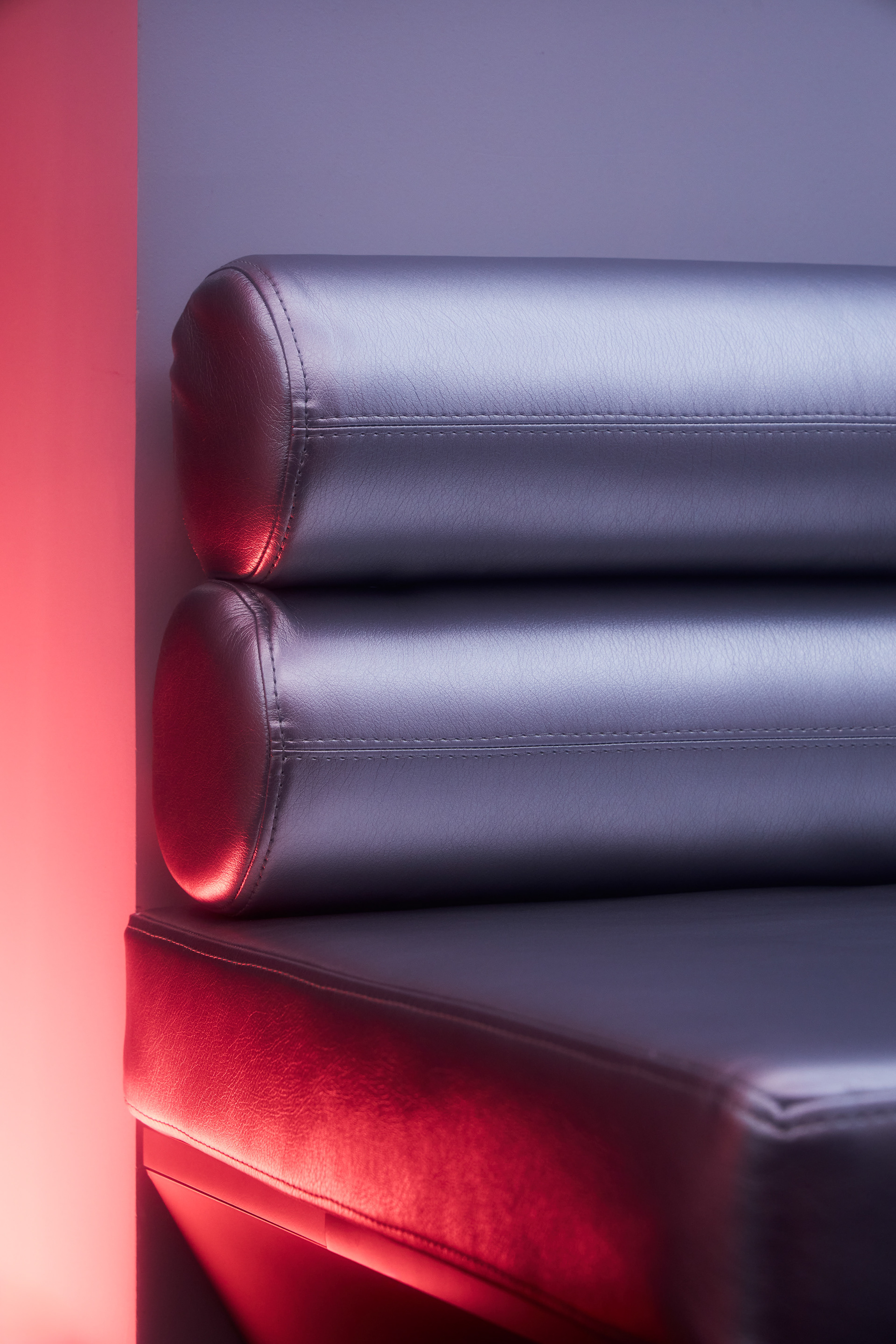
project team ↓
