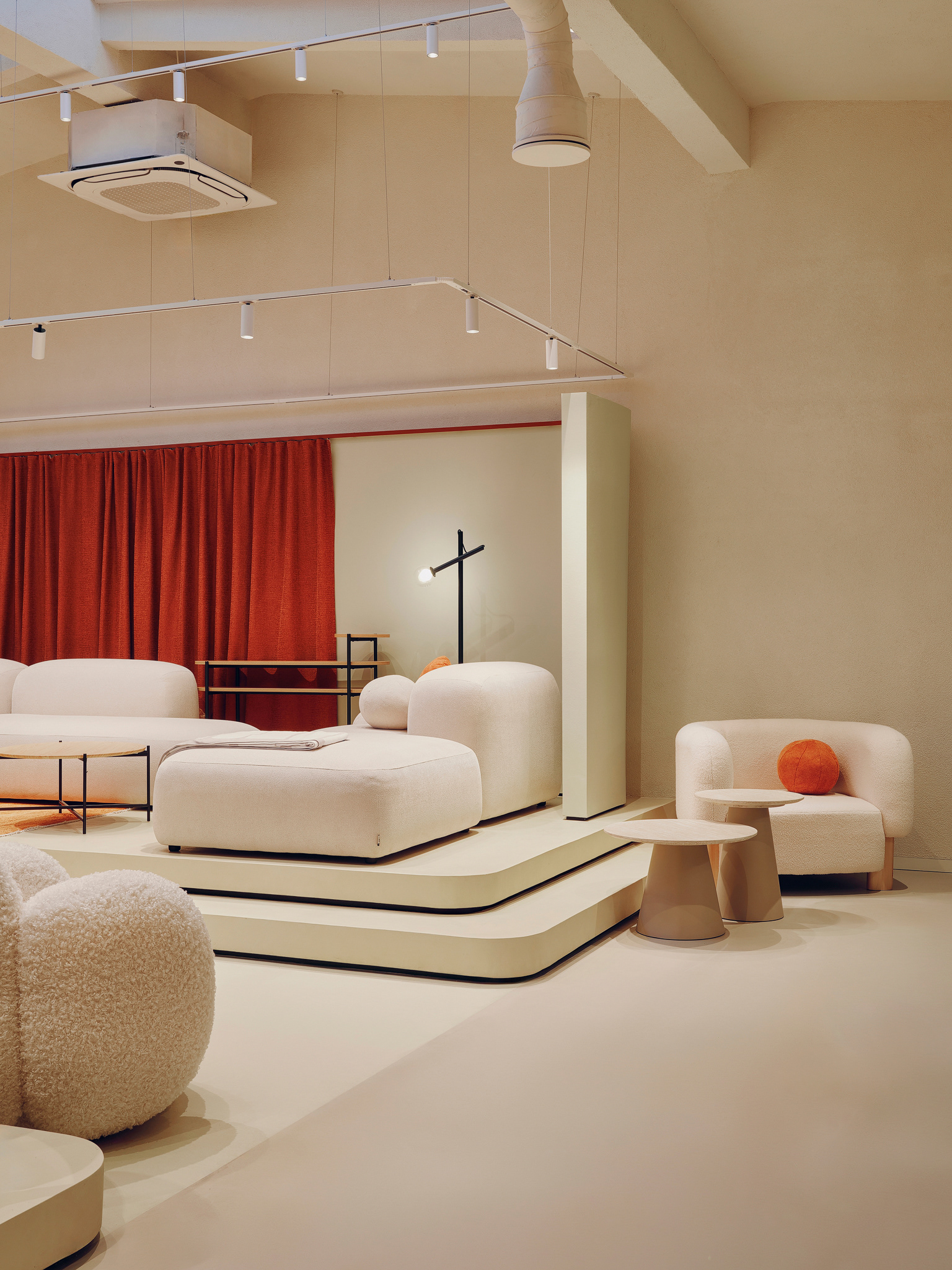Divan.ru | Showroom
Artplay | 2024 | 530 sq. m.
Architects: Polina Onishuk, Sasha Zemtsova, Leonid Sobolev, Angelina Gorelova, Antonina Polevaya
Photo: Dmitrii Suvorov

The interior project for Divan.ru, developed by KIDZ studio, became a physical embodiment of a unique “design city” with its own internal infrastructure. The main idea was to create a friendly, cozy, and accessible space that reflects the brand’s philosophy: furniture for real homes, with a focus on comfort, individuality, and customization.
axonometry
The concept was inspired by the image of a city street and houses with different functions. The space is divided into two key elements: the “street,” a spacious corridor with high ceilings and textures of the urban environment—tiles reminiscent of building facades, brick, concrete, and mosaic—and the “houses,” where a homely atmosphere is created through soft furniture, pastel shades, greenery, and brand-colored accents.
This zoning transforms the showroom into a miniature design district, where each “house” reveals a new function: coworking, materials library, lounge area, exhibition space, or event stage.


The layout is built around the idea of dialogue between the different zones, emphasizing the diversity of tasks addressed within the project. Skylights add natural light, enhancing the feeling of walking under the open sky, while the contrast between the urban “street” and the cozy “houses” reinforces the atmosphere.

Special attention was given to the potential for furniture customization, which is expressed through design details that inspire both clients and designers to experiment.


The project is also designed with the design community in mind. The space is intended to be comfortable and useful not only for private clients but also for designers and architects. The goal was to bring all these people together under one roof—in a “small city” where every “resident” finds conditions that encourage dialogue, co-creation, and interaction, from experimenting with furniture customization in the materials library to other forms of engagement.

stuff zone ↓

↑ managers room
The space is also open to educational initiatives—for instance, on December 19, it hosted a series of lectures on spatial design, with speakers including representatives from KIDZ.

project team ↓





