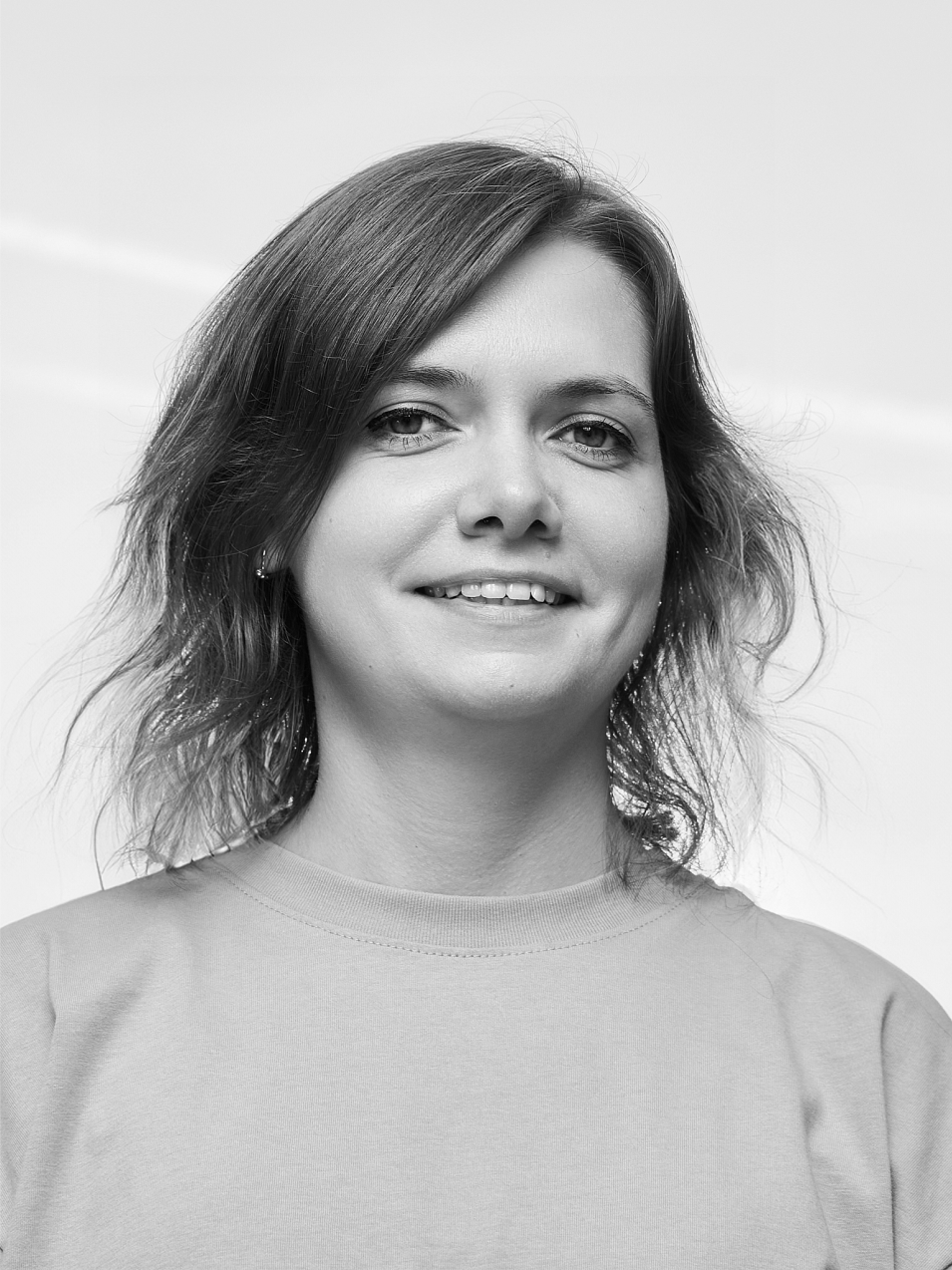Dopamine | Cyber Club
Dubai, UAE
2024 | 250 sq.m.
Architects: Ivan Gorbunov, Ekaterina Legostaeva, Yulia Tsuglenok, Tatiana Kurochkina, Antonina Polevaya, Sonya Plusnina
Photo: Ruben Movsisian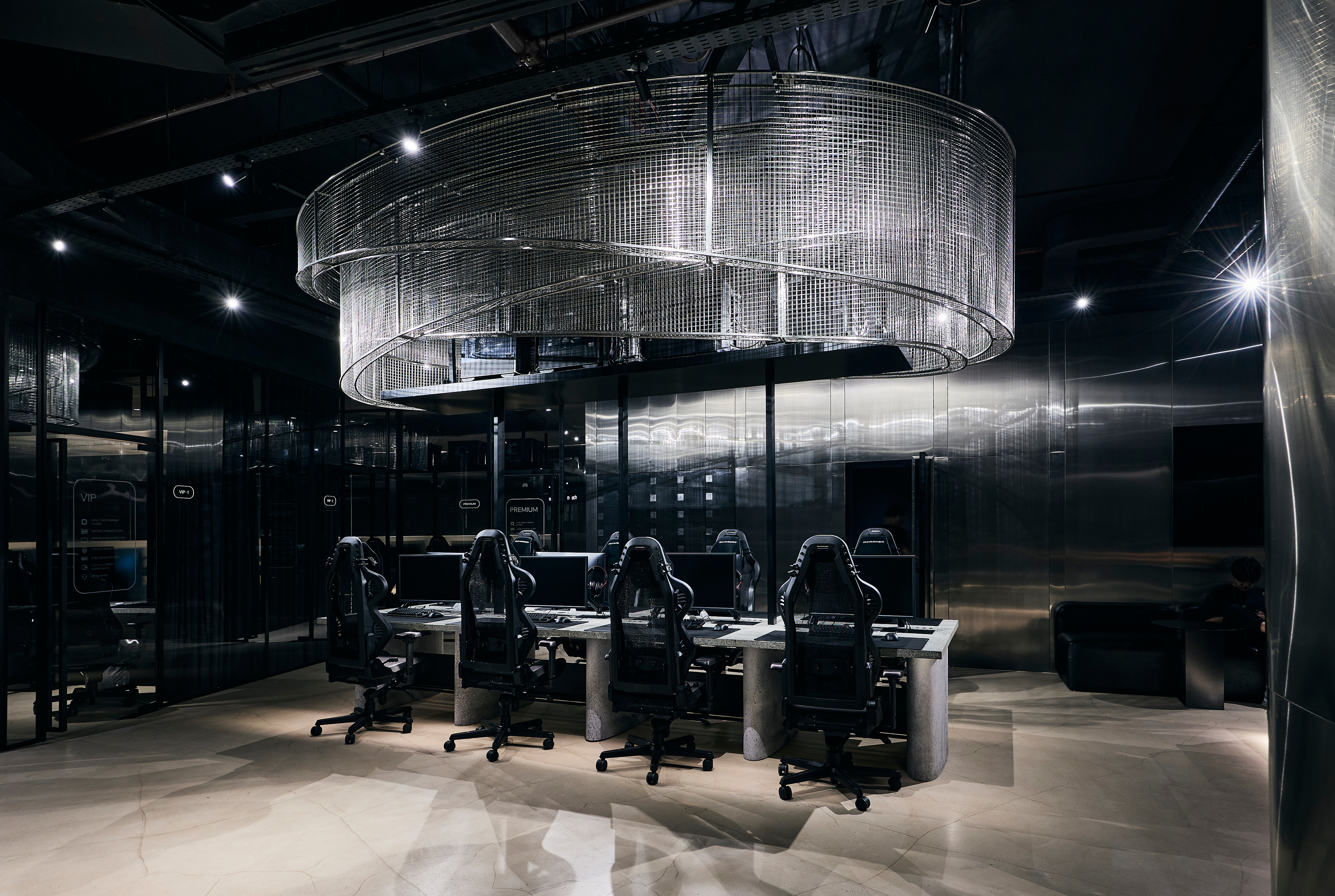
plan
Innovative projects often emerge at the intersection of unique ideas. Our client approached us with a concept that exemplifies this fusion—creating a space that combines the atmosphere of a premium restaurant or lounge with the functionality of a cyber club.
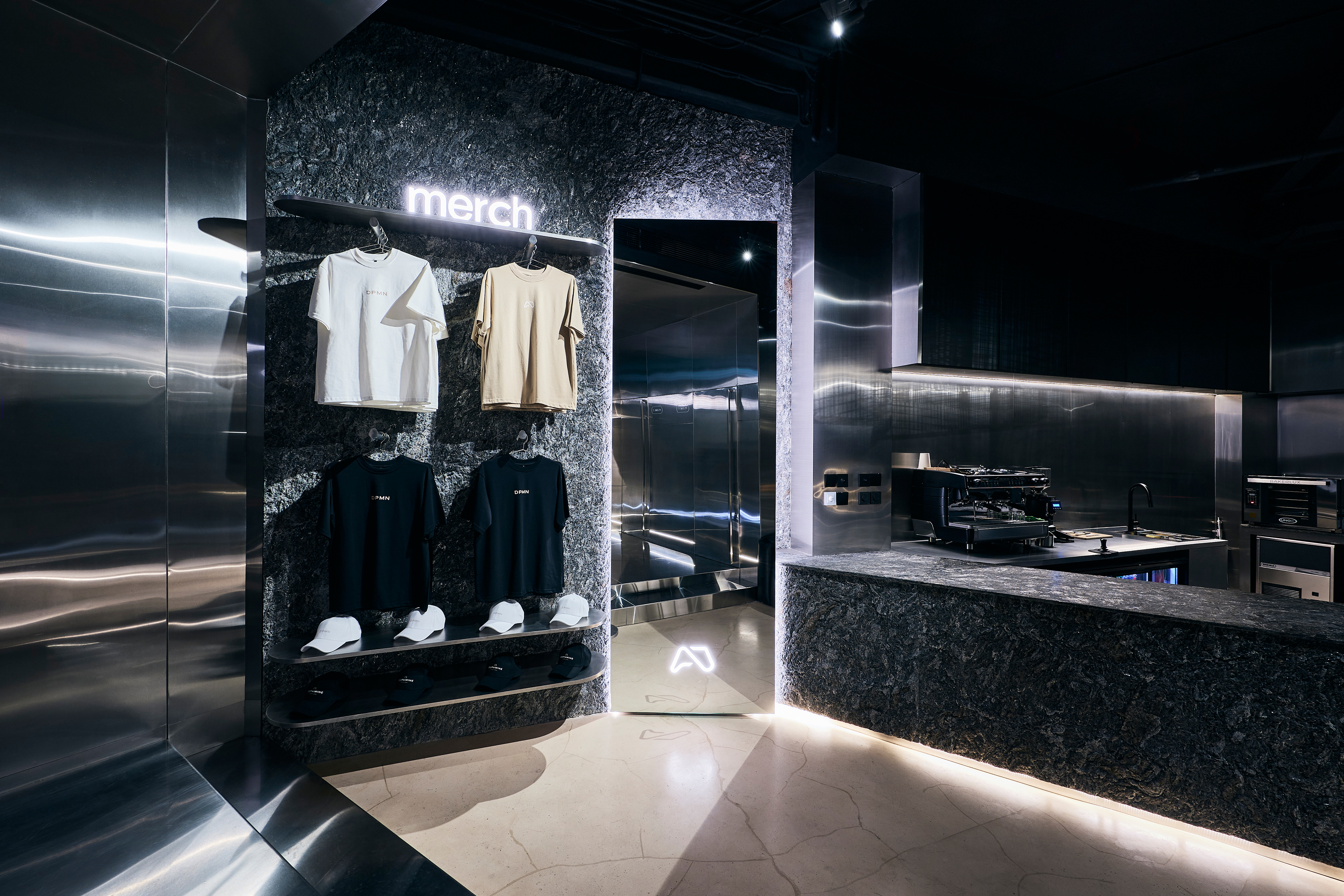
Traditional cyber clubs worldwide often aim to replicate the visual aesthetics of video games, filling interiors with vibrant neon lights and dynamic elements. While this appeals to a certain audience, an increasing number of adults and affluent individuals interested in gaming prefer more serene and intimate spaces, reminiscent of their favorite restaurants or lounges. Our client recognized this trend and sought to create a project that caters to the demand for such premium and comfortable gaming environments.
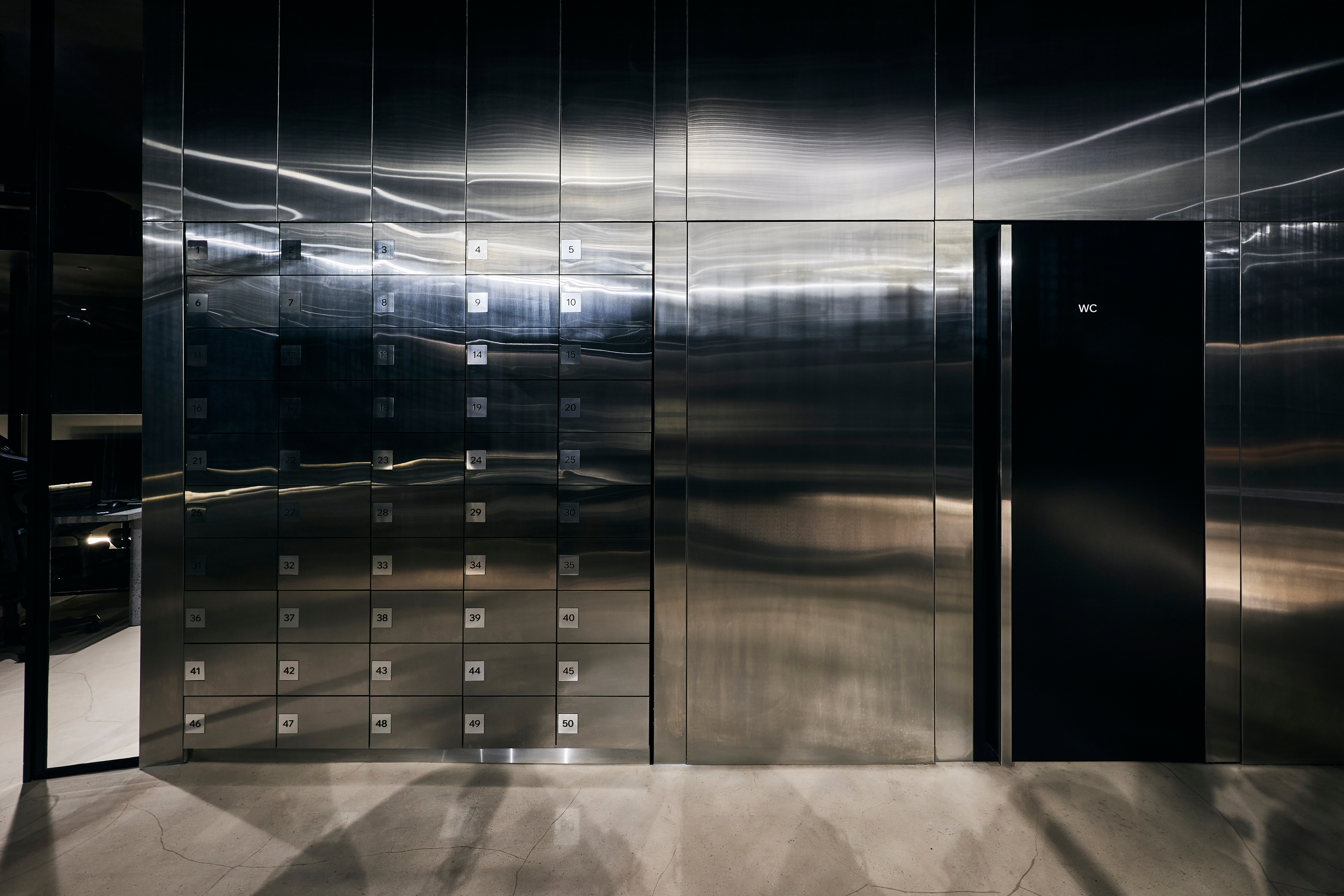
The creation of this project involved multiple iterations and design refinements. Our task was to find the perfect balance of intimacy, luxury, and technological sophistication. It was crucial not only to create a cozy atmosphere through a dark material palette and focused lighting but also to integrate the brand’s philosophy, emphasizing the technological edge of the cyber club. While a restaurant might rely on history or culinary traditions, a cyber club must be at the forefront of technology, reflected in both the equipment and interior design.
axonometry
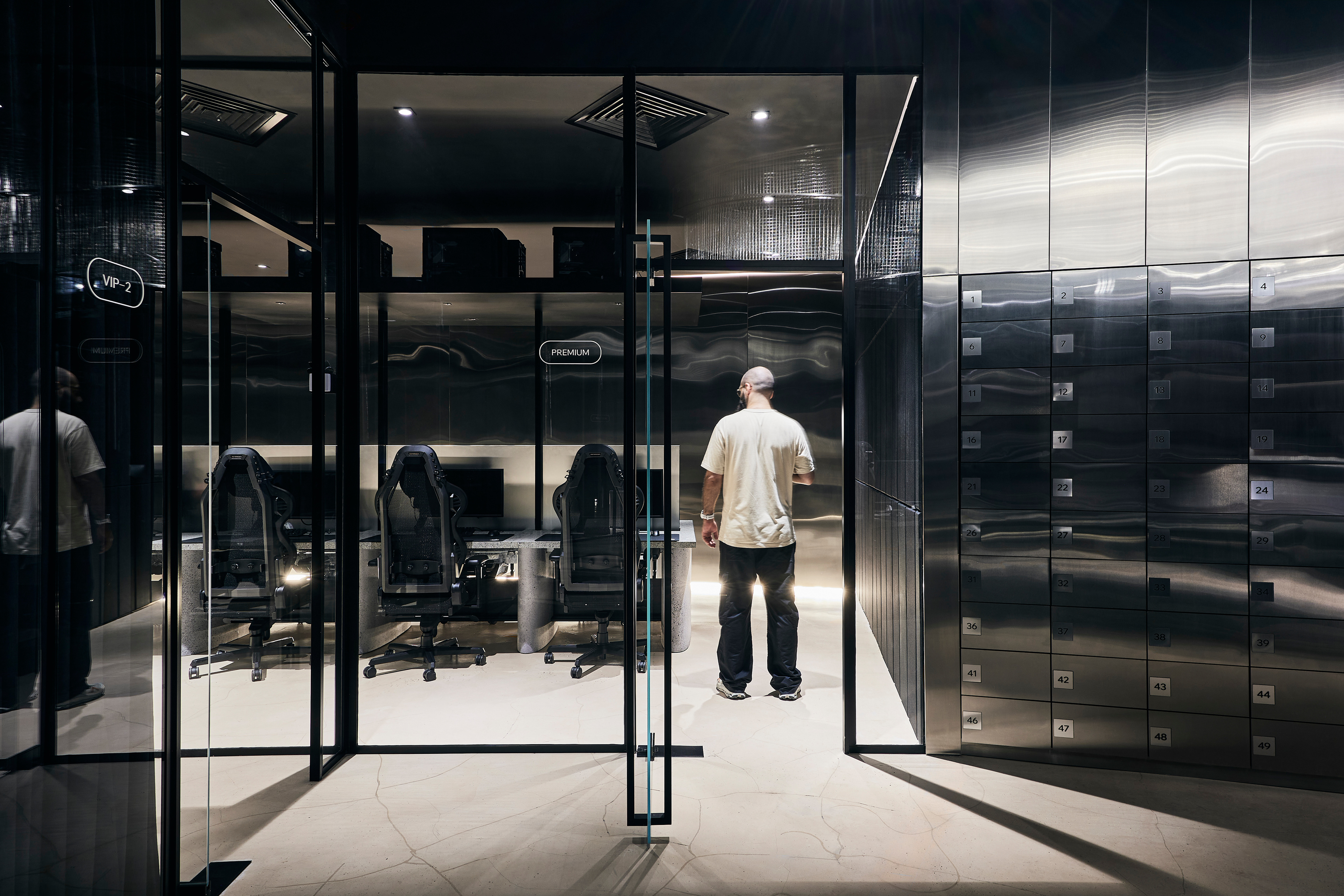
In the context of Dubai, where natural materials are highly valued, we developed a palette that contrasts natural elements with technological sophistication. A beige floor with crack-like patterns, walls, and a reception desk clad in natural Iranian stone, textured plaster, and uneven-edged relief tiles harmoniously blend with stainless steel elements and backlit ribbed glass. The club features several zones with varying levels of comfort, each with its own unique materials while maintaining a cohesive overall style.
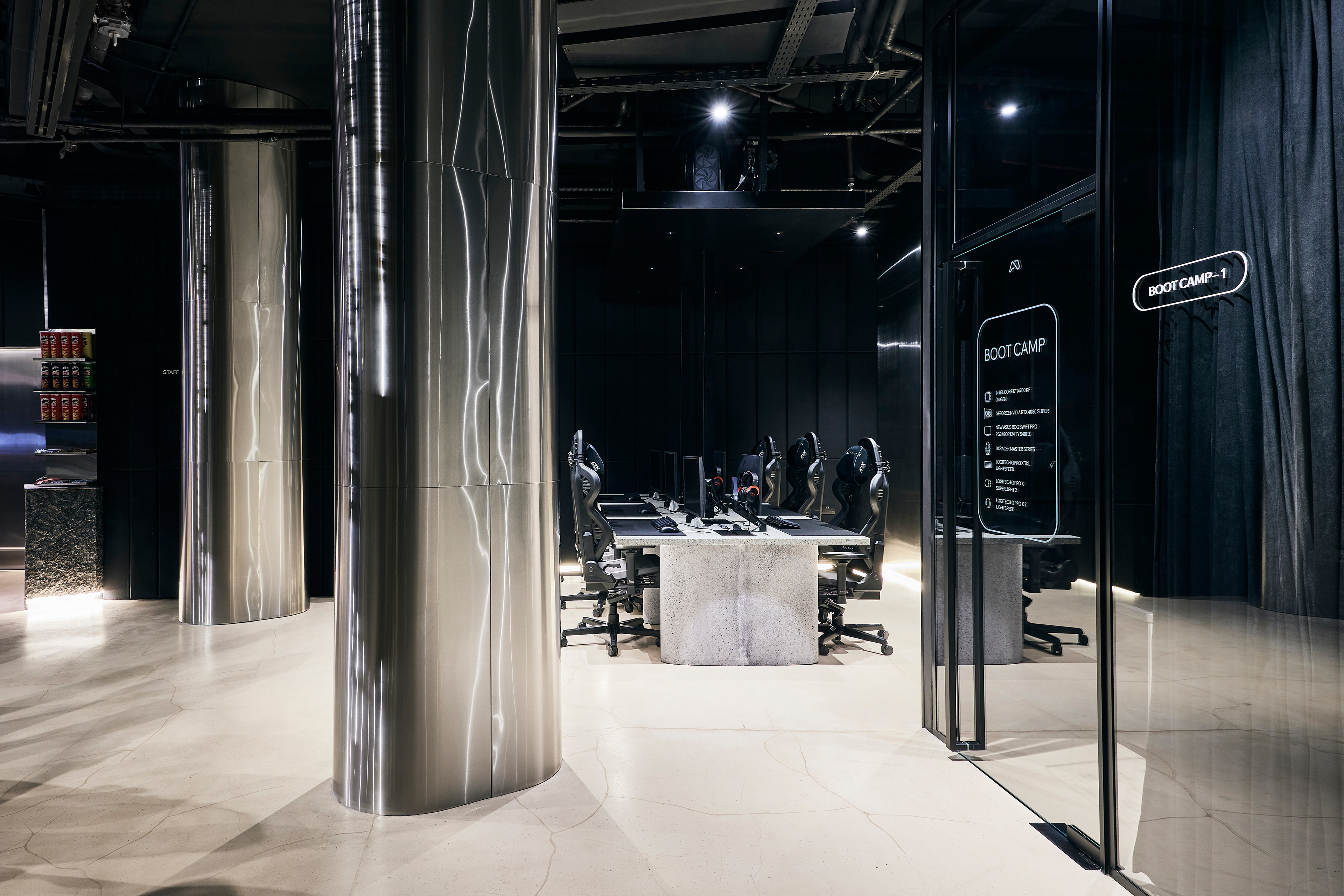
The main space’s technological atmosphere is defined by two art objects. The first is an oversized sculpture of a PlayStation 2 controller, painted in metallic gray and partially embedded in a stone wall near the entrance. Due to its scale, this piece is visible both from within the space, where it serves as a photo zone, and from the outside, attracting passersby. The second art object is a large three-tier chandelier made of fine metal mesh, which, through light play and shimmer, creates the illusion of a classic glass or gemstone chandelier, though it is actually a high-tech interior element.
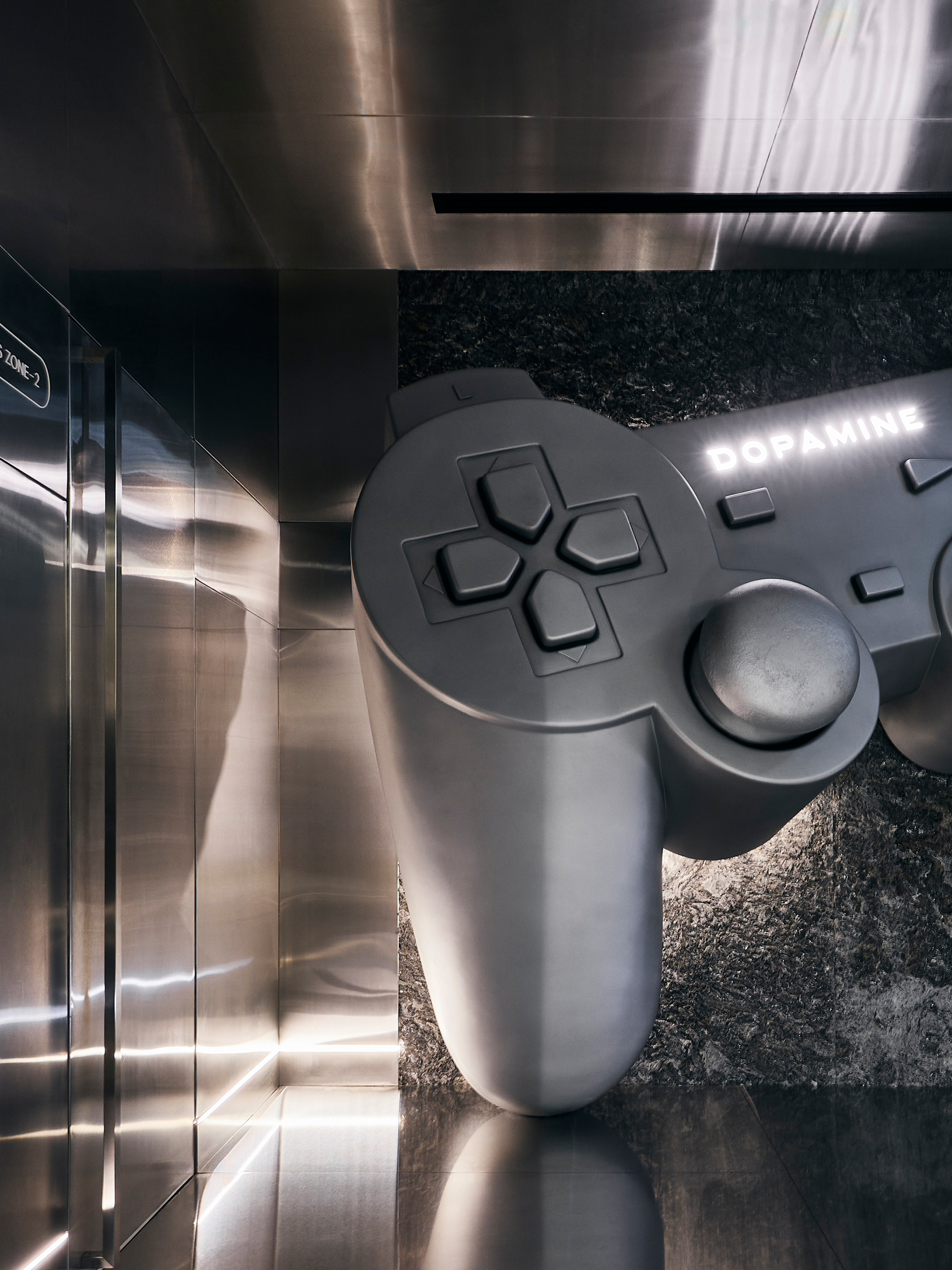
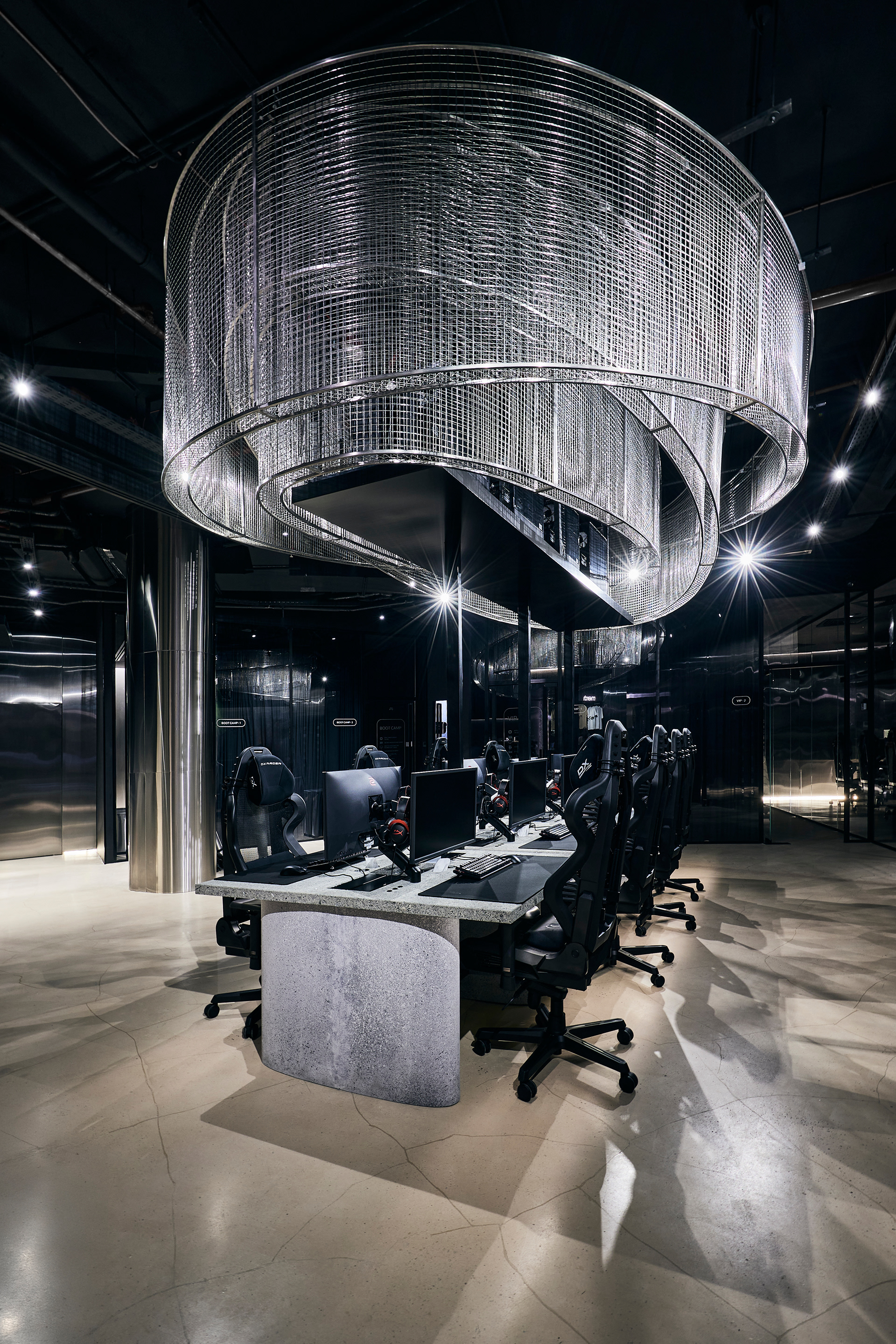
The central element of the club is the gaming station—whether it’s a desk with a monitor, a console chair, or a VR setup. We invested significant resources in designing unique gaming desks made of natural stone, with integrated monitor stands, cable channels, and even inlaid power buttons and staff call buttons. System units, which often have a distinctive and aggressive design, didn’t fit the overall concept. Therefore, we designed special suspended metal shelves, painted black, that render them invisible and free up space on the desk and floor.
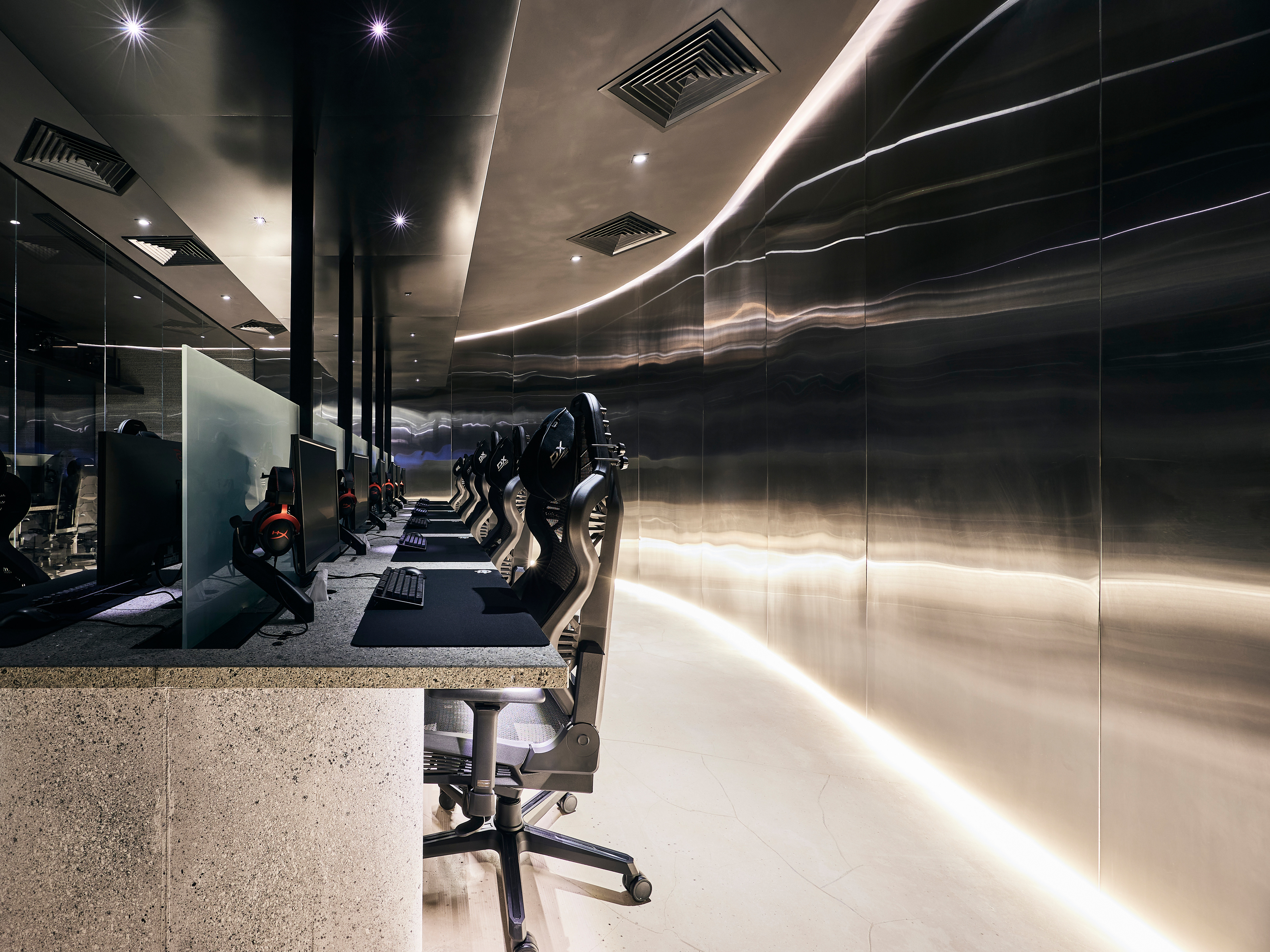
process ↓
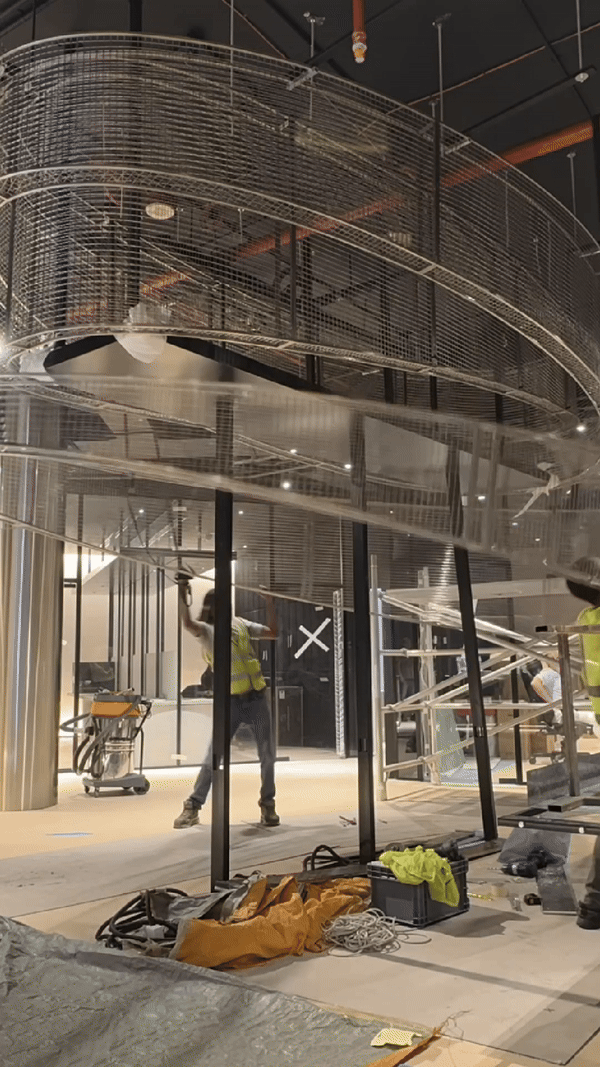
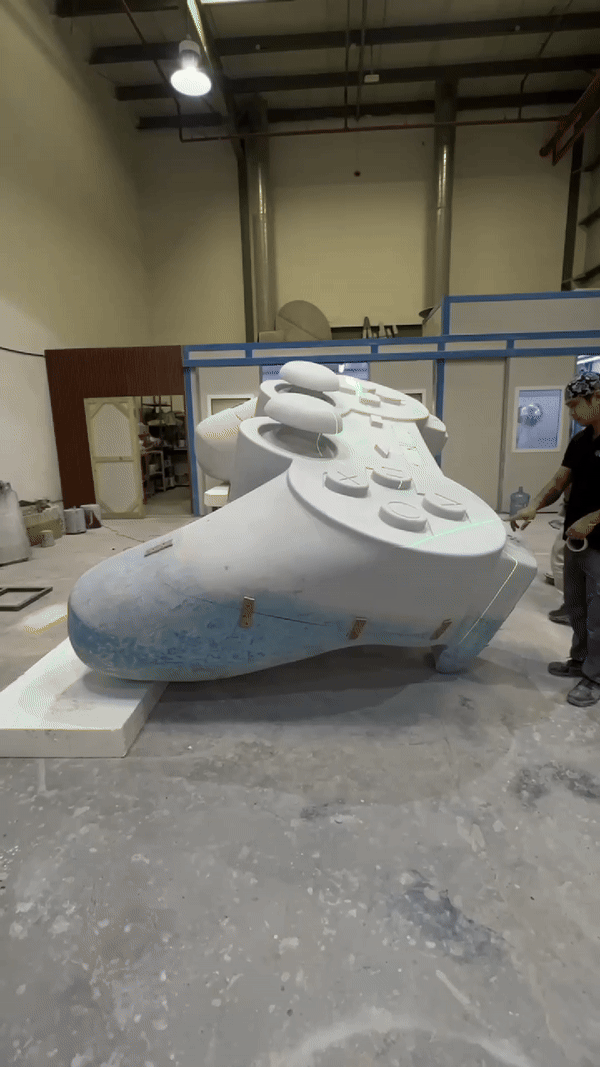
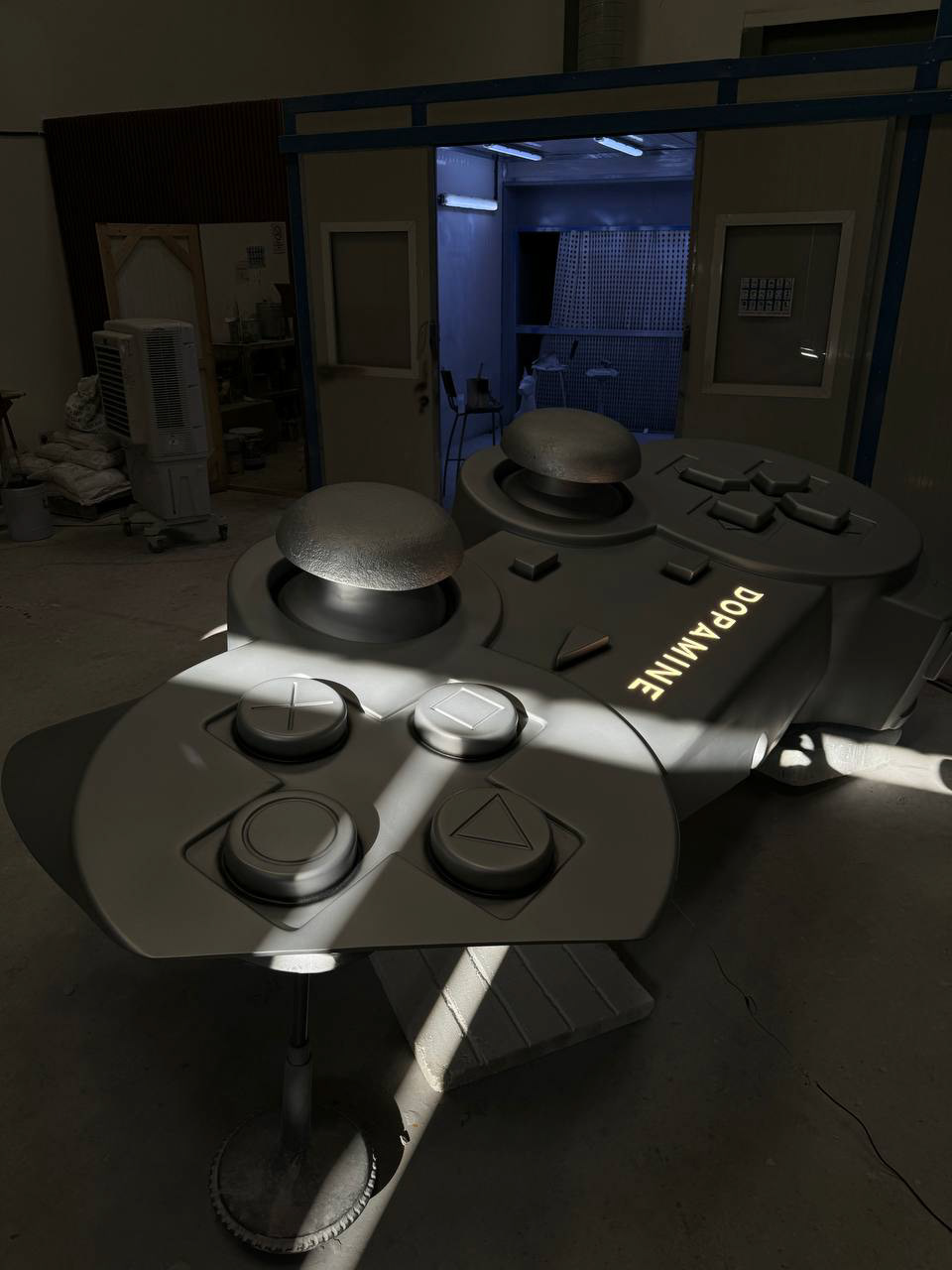
project team ↓




