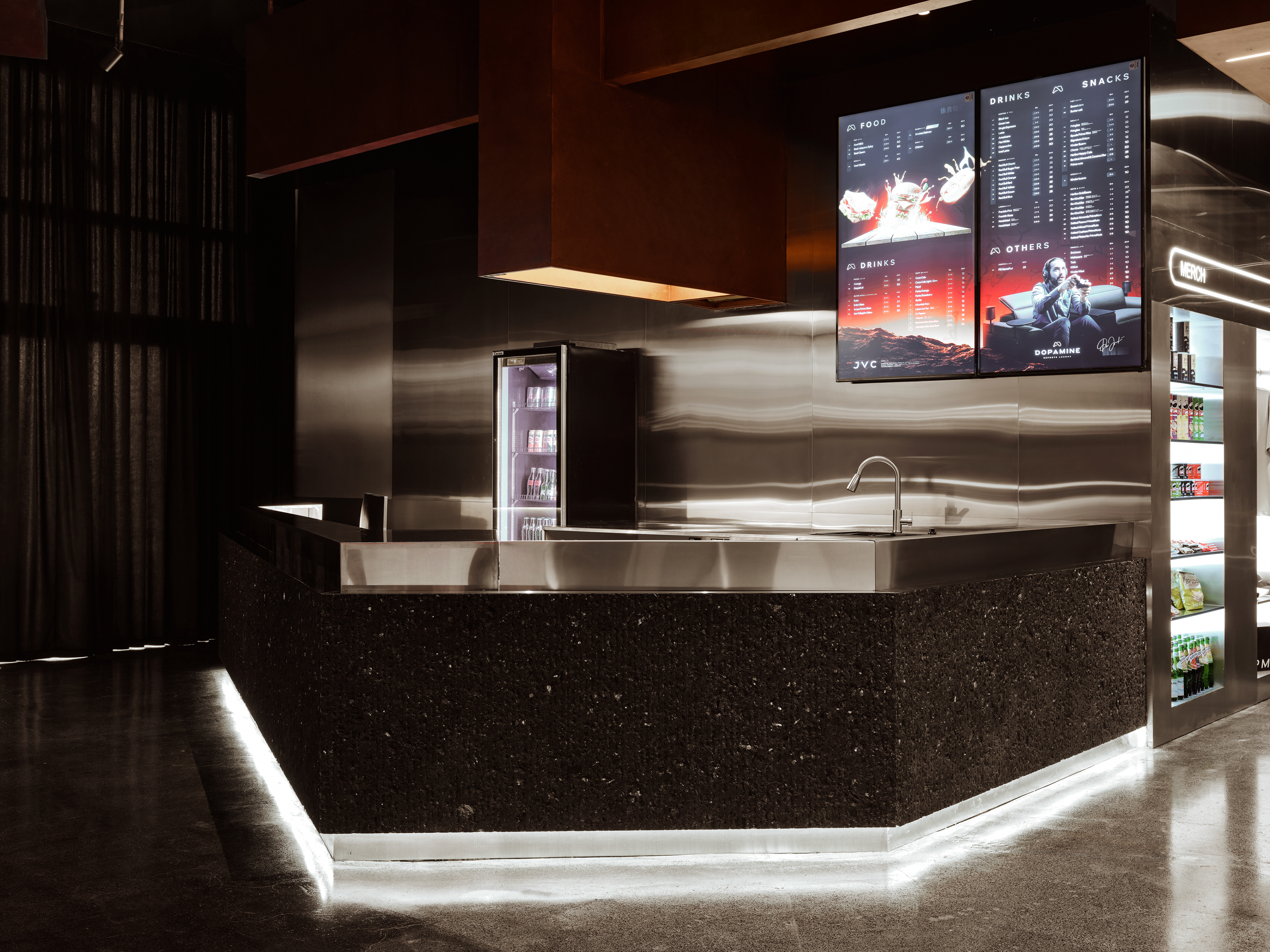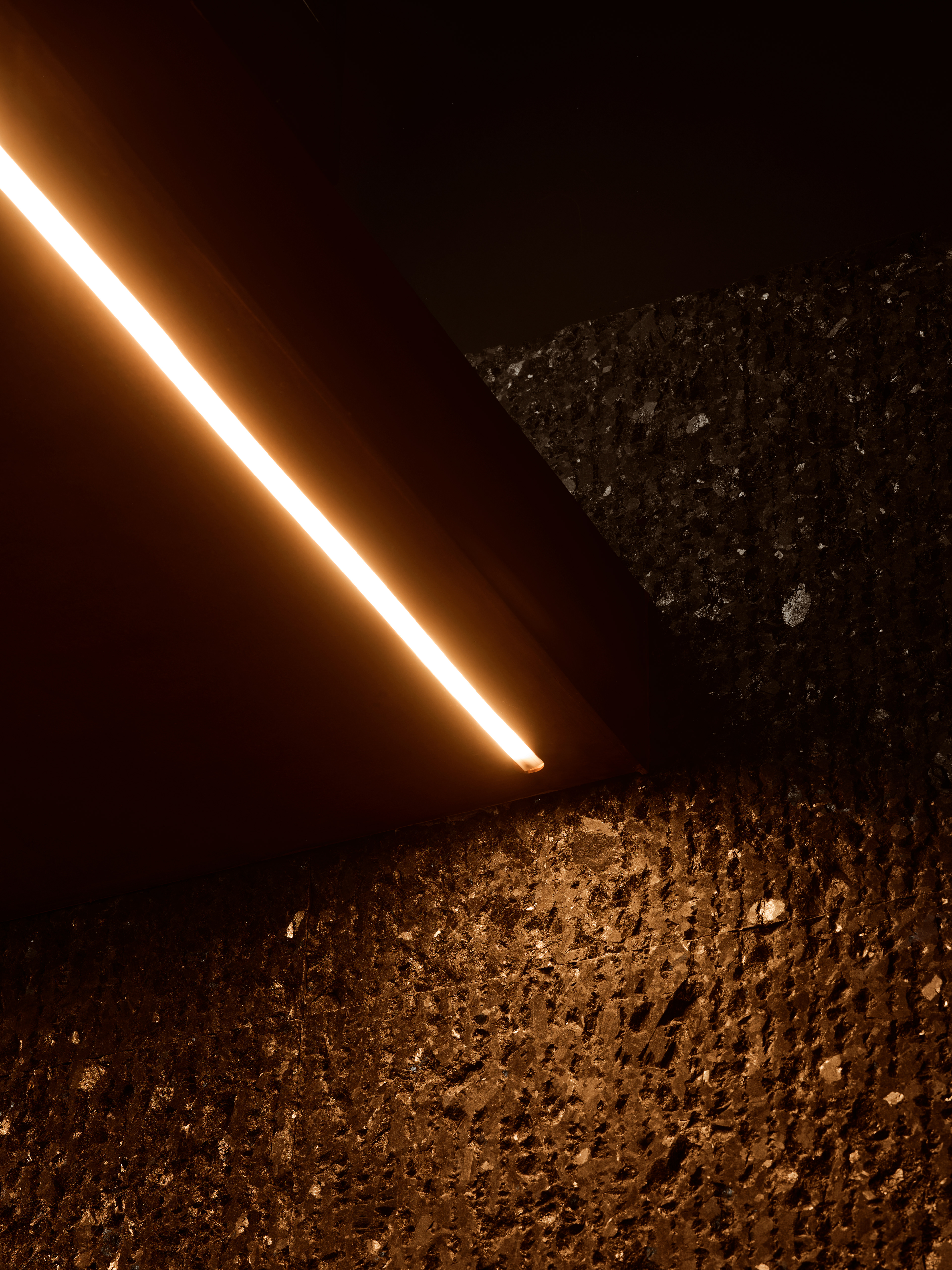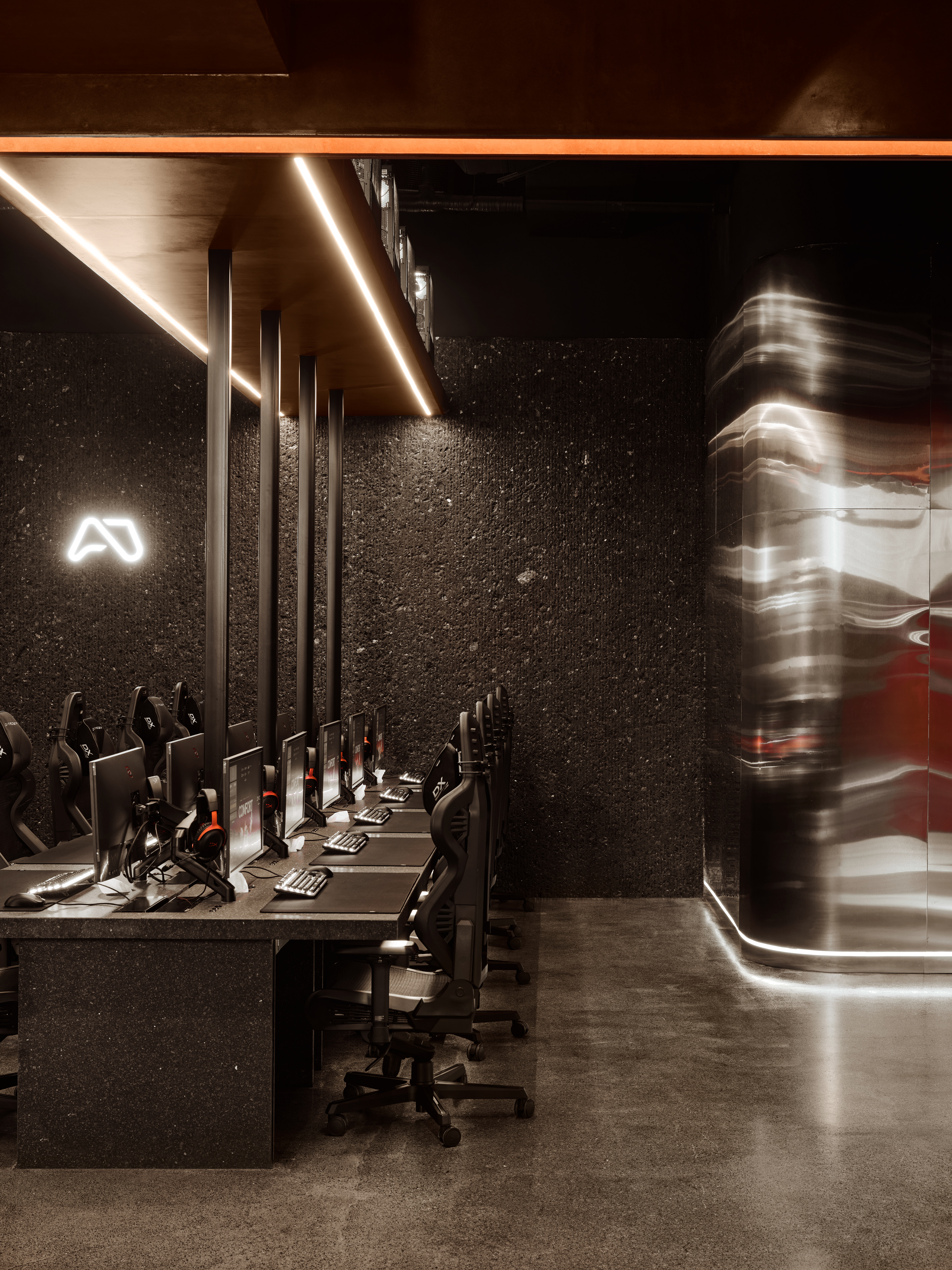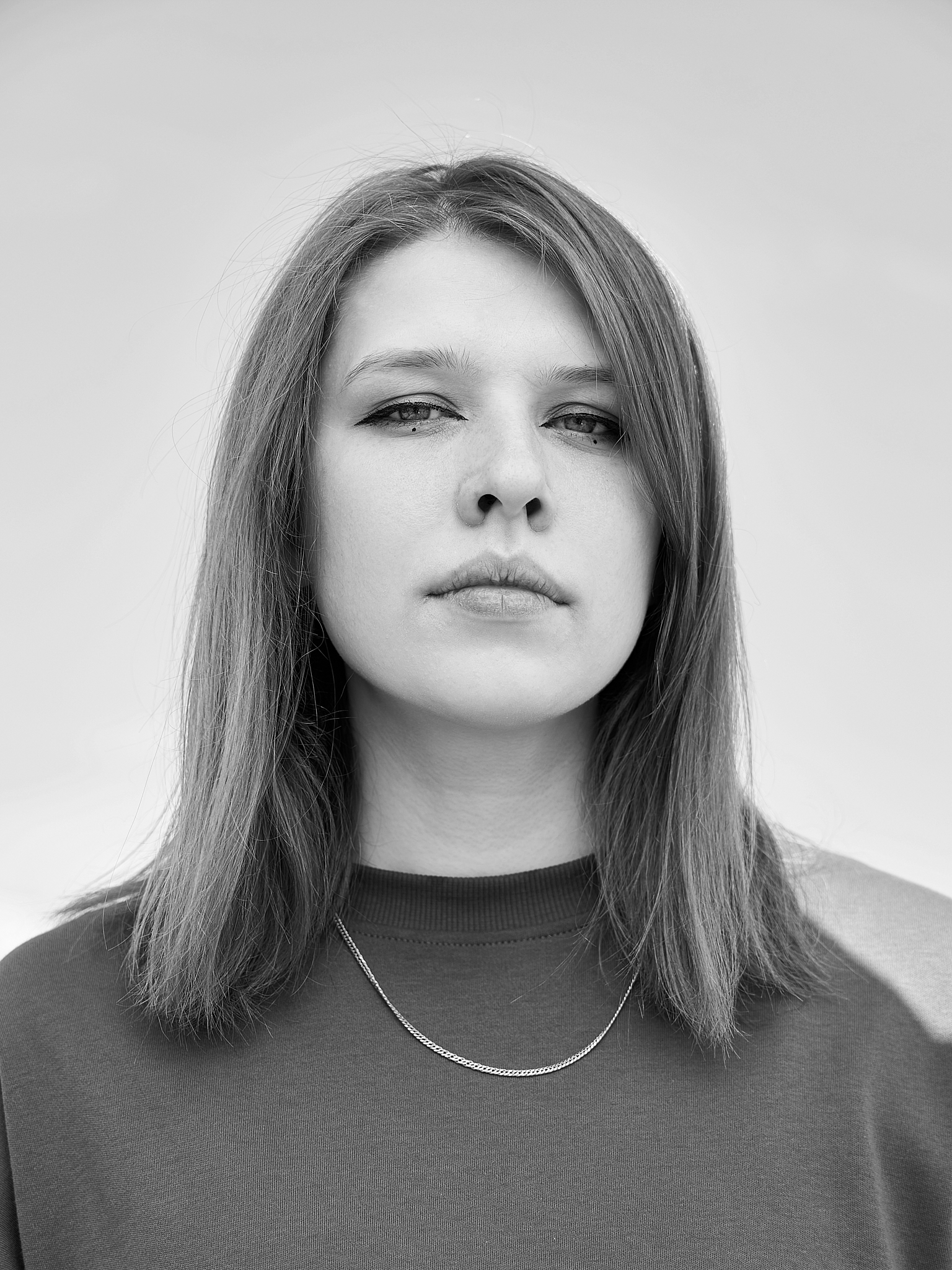Dopamine JVC | Cyber club
Dubai JVC | 2025 | 246 sq.m
Architects: Sonya Plusnina, Ivan Gorbunov
CG: Tatyana Kurochkina, Antonina Polevaya
Photo: Žiga Mihelcic

This project marks our second collaboration with Dopamine. The brand’s first cyber club was designed in the tourist-heavy JBR district, where we worked with an unusually shaped space and built the entire interior around a complex metal mesh ceiling structure.
axonometry
The new club, located in the residential neighborhood of JVC, offered us a chance to continue the visual language established in the first project, but under completely different conditions. This time, we had a simple, straightforward space — the challenge was to transform it into a rich, layered environment with a strong sense of immersion into the gaming world.

↑ material
Building on the previously established aesthetic, we darkened the interior palette, replaced warm beige accents with bold terracotta-orange tones, and centered the composition around the feeling of stepping into a digital realm. Upon entry, visitors are greeted by a vivid, sculptural reception desk that sets the rhythm and movement from the very first step. This element not only guides the flow of people but also frees up maximum floor space for gaming equipment.
plan ↓


↑ concept
A key feature of the interior is the ceiling installation — hyperforms made of terracotta blocks with integrated light sources hidden inside. These light strands spill out like strings, creating visual noise and slicing the space into layers, distorting reality.


More than just a decorative gesture, these blocks also serve practical functions — in the bar area, for example, one of them conceals a built-in grill exhaust system. Such functional integrations allow us to embed technical elements into the overall composition without breaking its integrity.

↑ bar
The space is divided into five distinct gaming zones. The main comfort zone is open and spacious, while the premium room is more intimate, featuring a suspended light fixture that mirrors the ceiling hyperforms. The boot camp area is designed for team matches, where an orange hemisphere suspended beneath a mirrored ceiling creates a glowing orb illusion — visible even from the general area.


Both rooms are separated by glass partitions, maintaining visual connection. The VIP lounge offers a higher level of privacy, with gaming stations and a large, comfortable sofa. Meanwhile, the PS zones are marked by neon wall lines and the signature orange grid ceiling.

One of the most unconventional elements is the set of motorized doors leading to the restrooms and parts of the PS zones. With limited space, we needed to reduce spatial overlap and clutter. A simple button press opens access to the sinks and toilets — a gesture that adds a touch of “gaming interface” and deepens the sense of immersion.


In terms of materials, we aimed for maximum honesty and expressiveness. For the counters, walls, and gaming desks, we used real stone slabs and custom-cut according to individual templates. This choice demanded detailed coordination across all phases — from logistics to installation — but allowed us to preserve the tactile and visual truth of the material. Stone remained stone: cold, rough, heavy, and incredibly powerful.



This project was an attempt to pull the interior out of the ordinary and place users into a nearly surreal reality — where everything, from light to form to materials, and even interaction with the space, feels like part of a game.
process ↓



↓ project team




