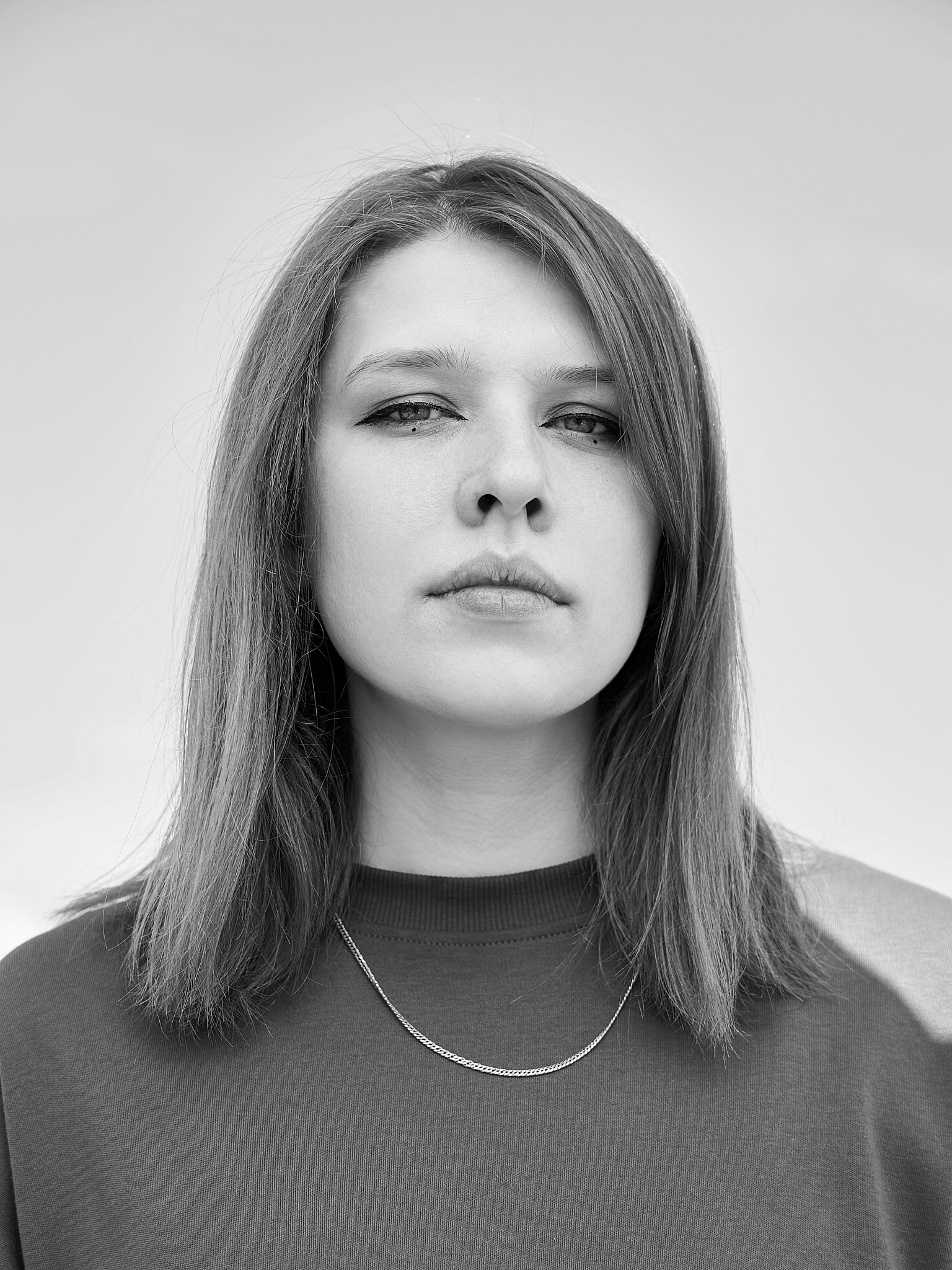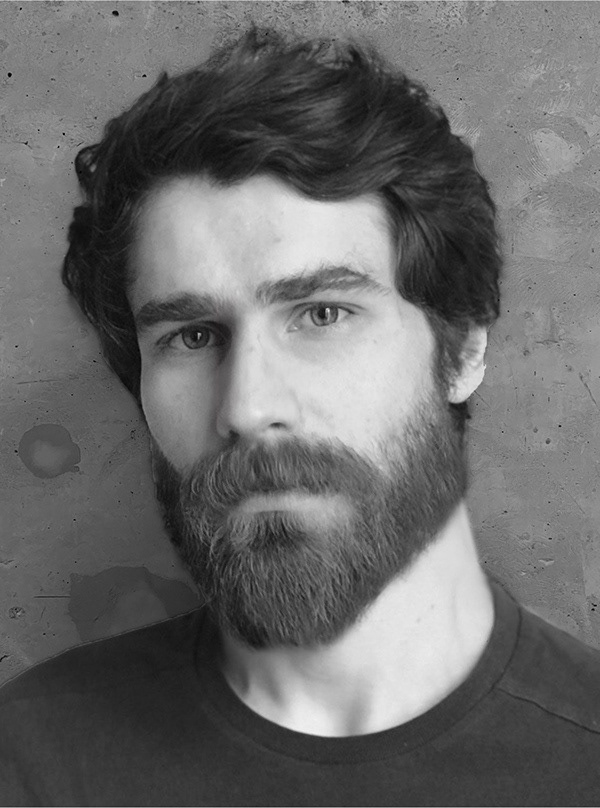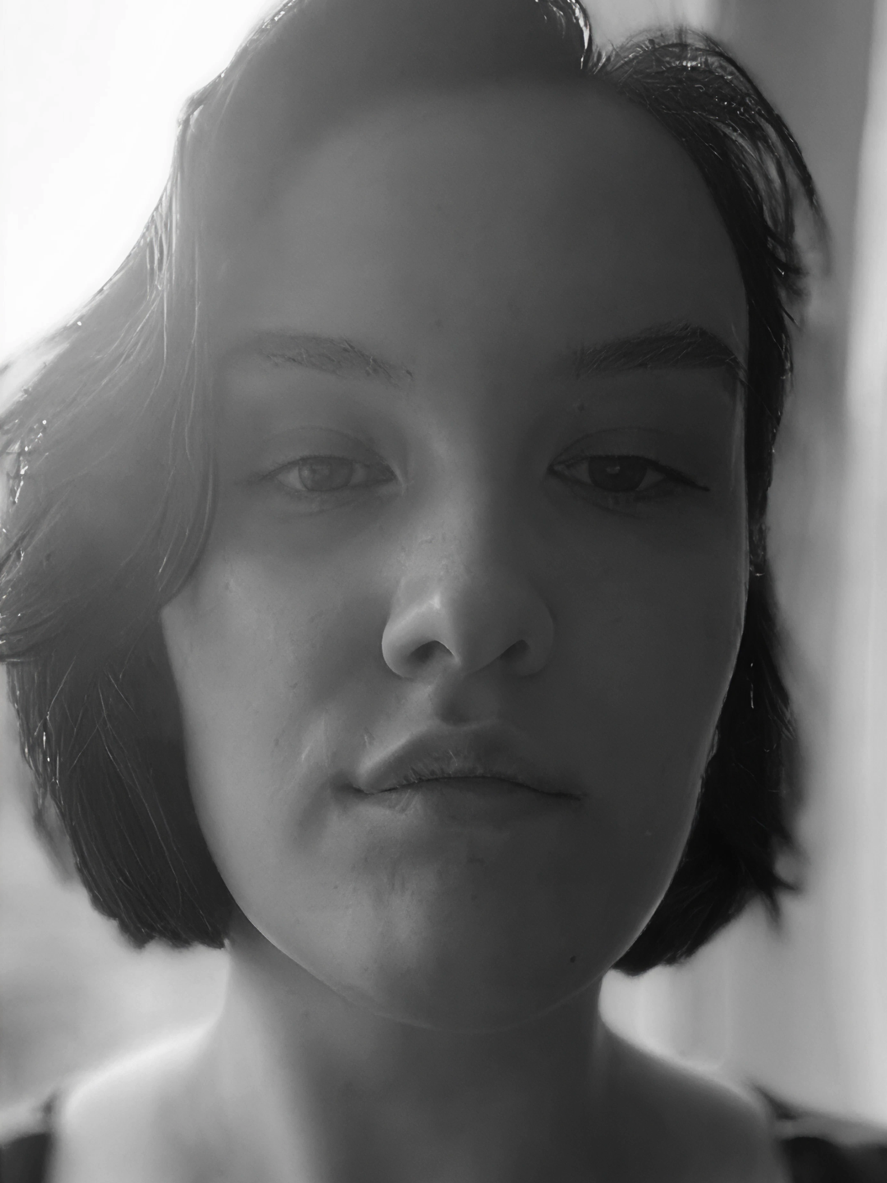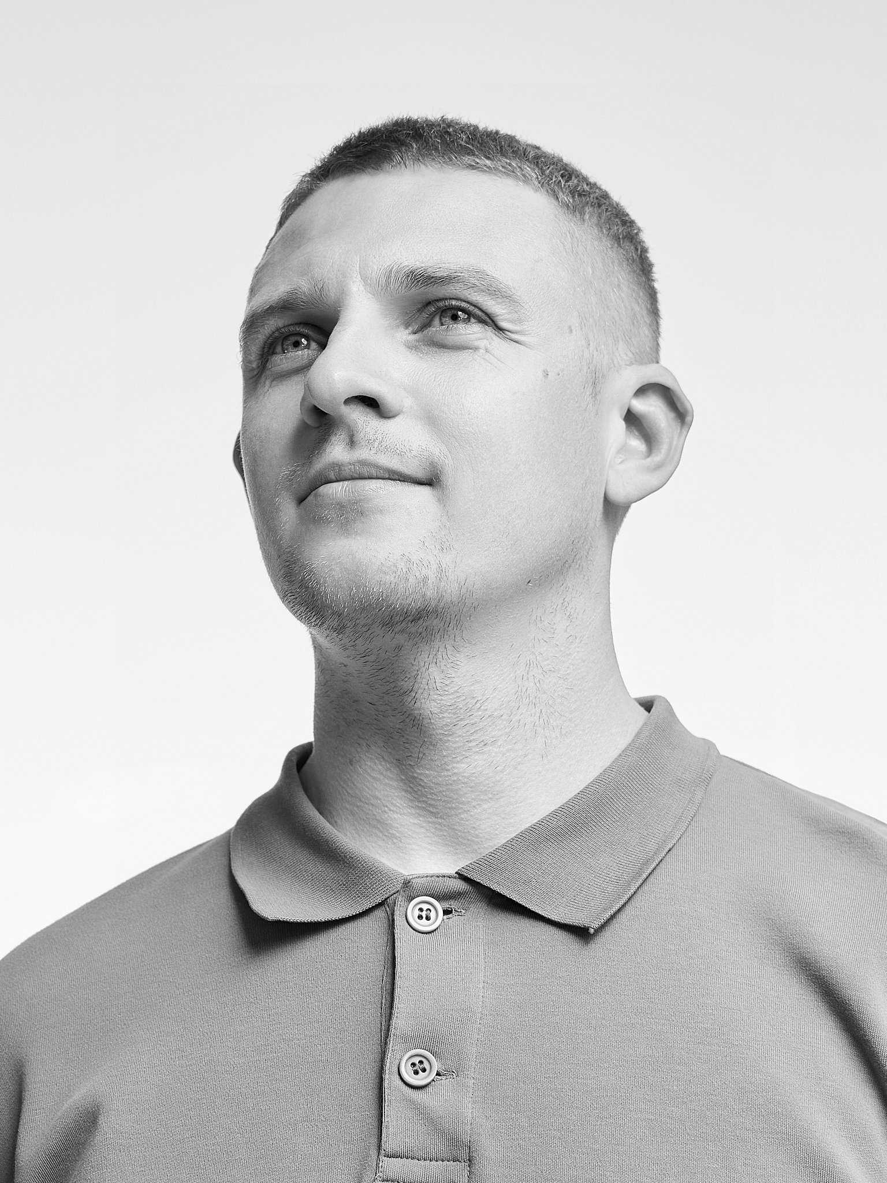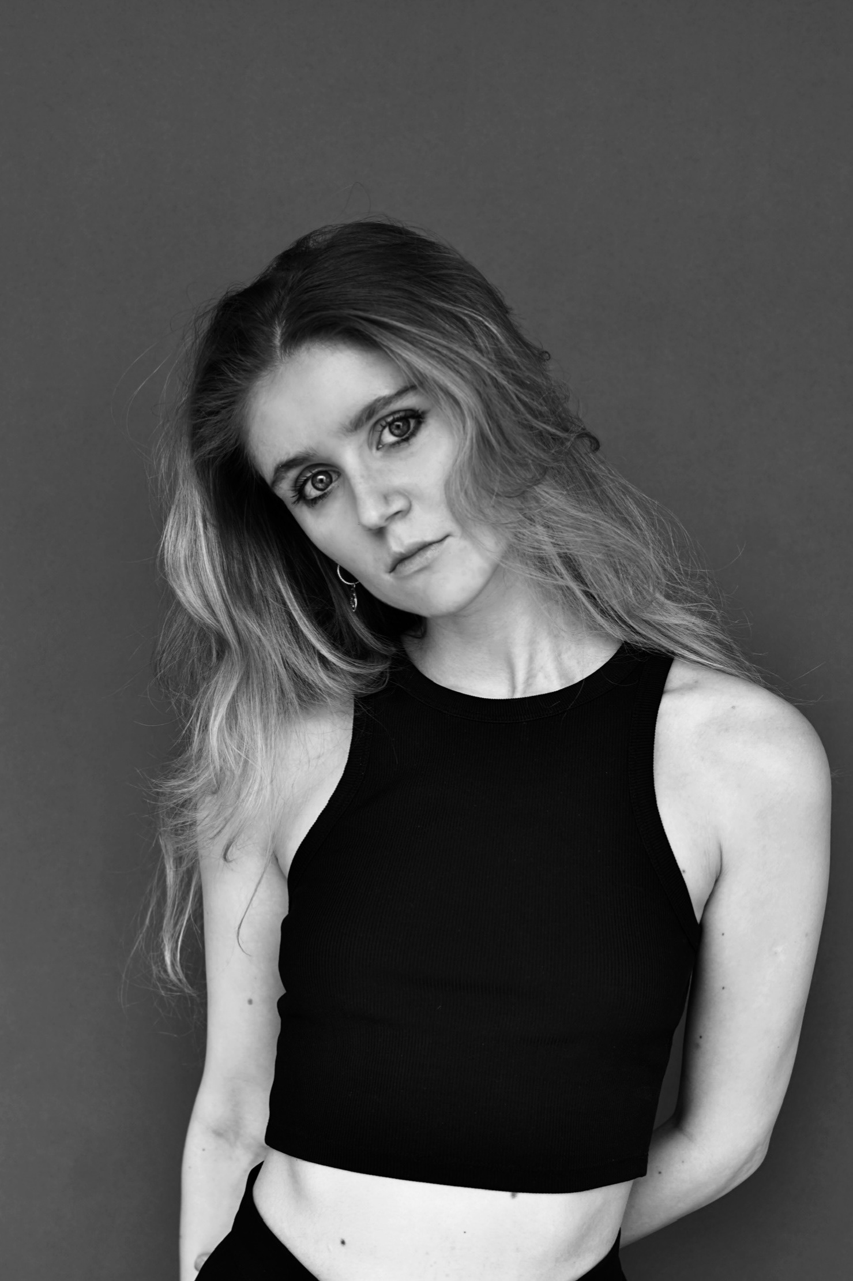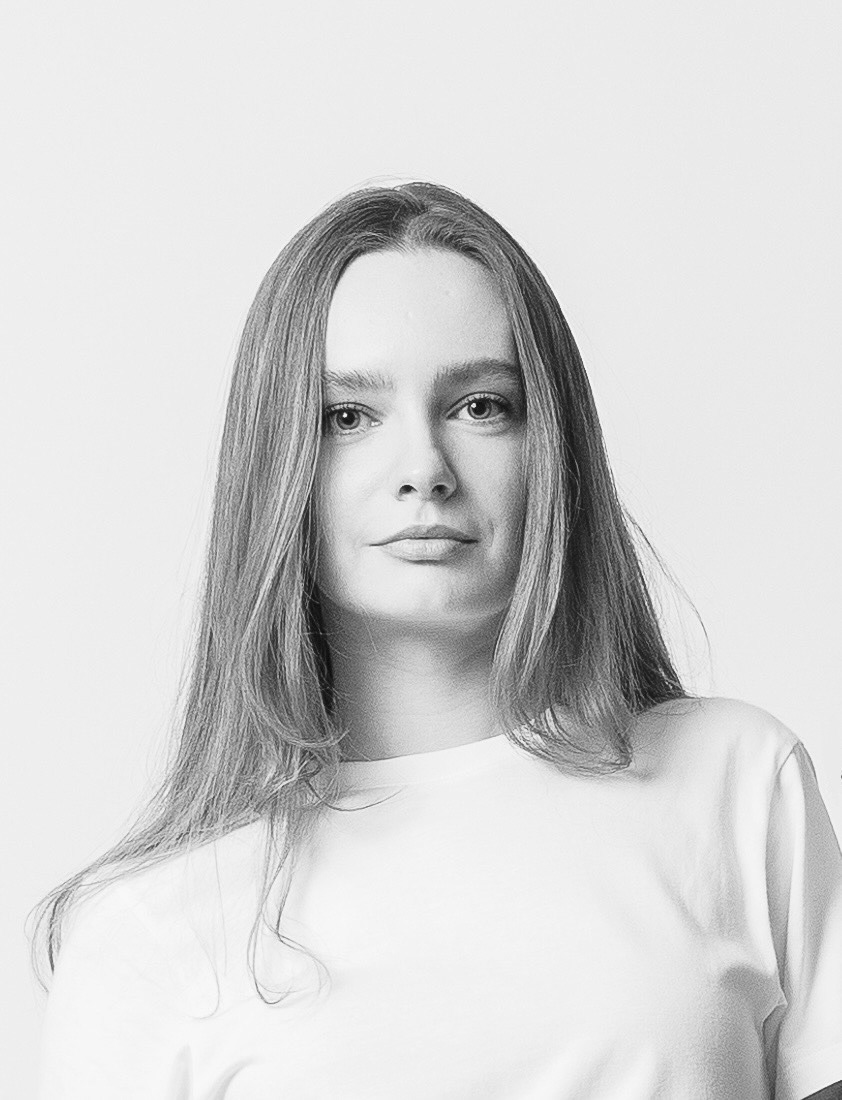Kloud | Café-Bar
Glasgow, Scotland | 2025 | 149 sq.m
Architects: Sonya Plyusnina, Egor Bogomolov, Karina Krezhenevskaya, Valery Egorov
Visualizers: Alena Minaeva, Polina Dyachenko
Photographer: Gabriel Reynolds
Retouching: Varvara Toplennikova
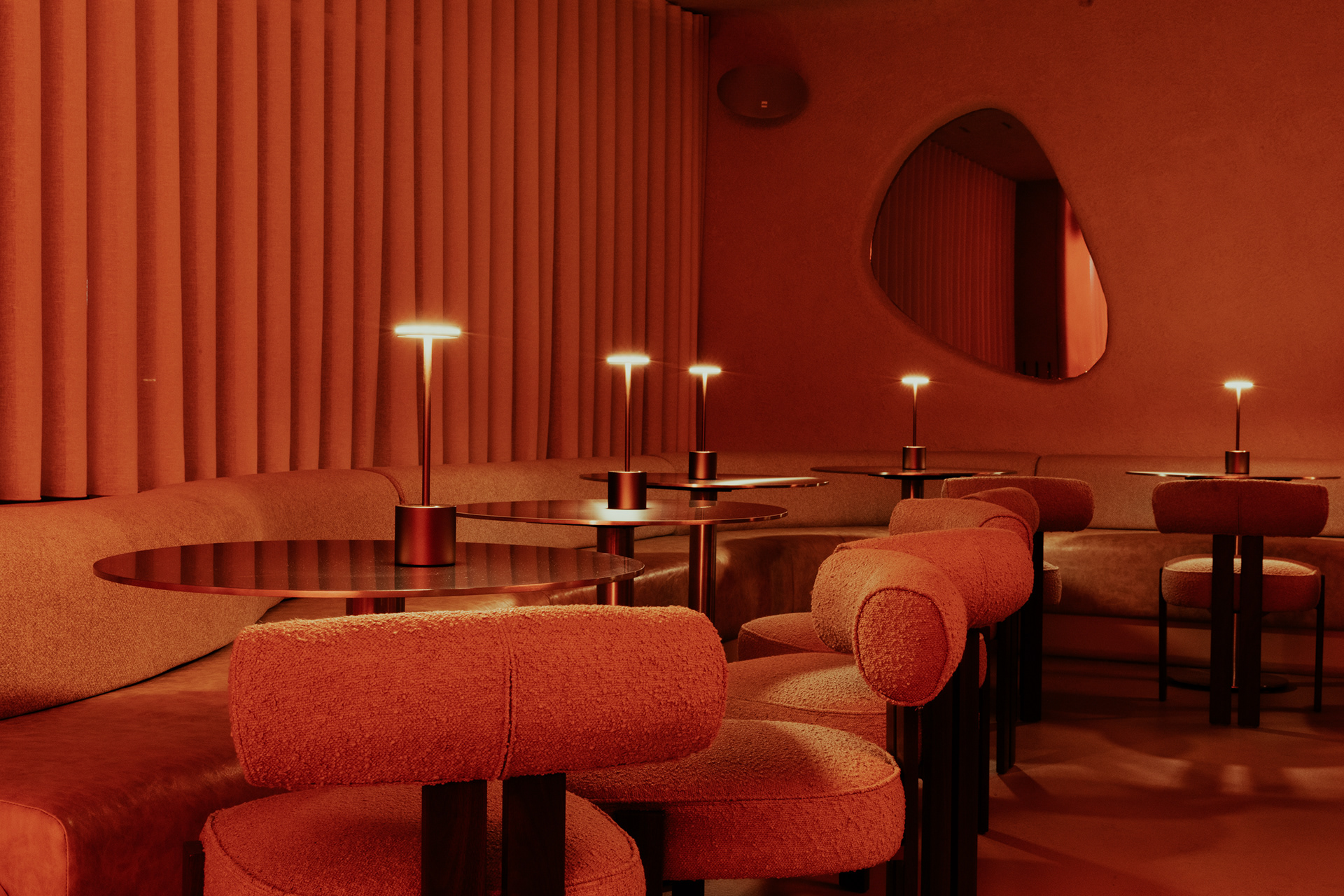
In the Kloud project, we drew inspiration from both the name and the character of the existing space. The café-bar is located in a historic building defined by heavy columns and beams that initially gave it a raw, brutal quality.
axonometry
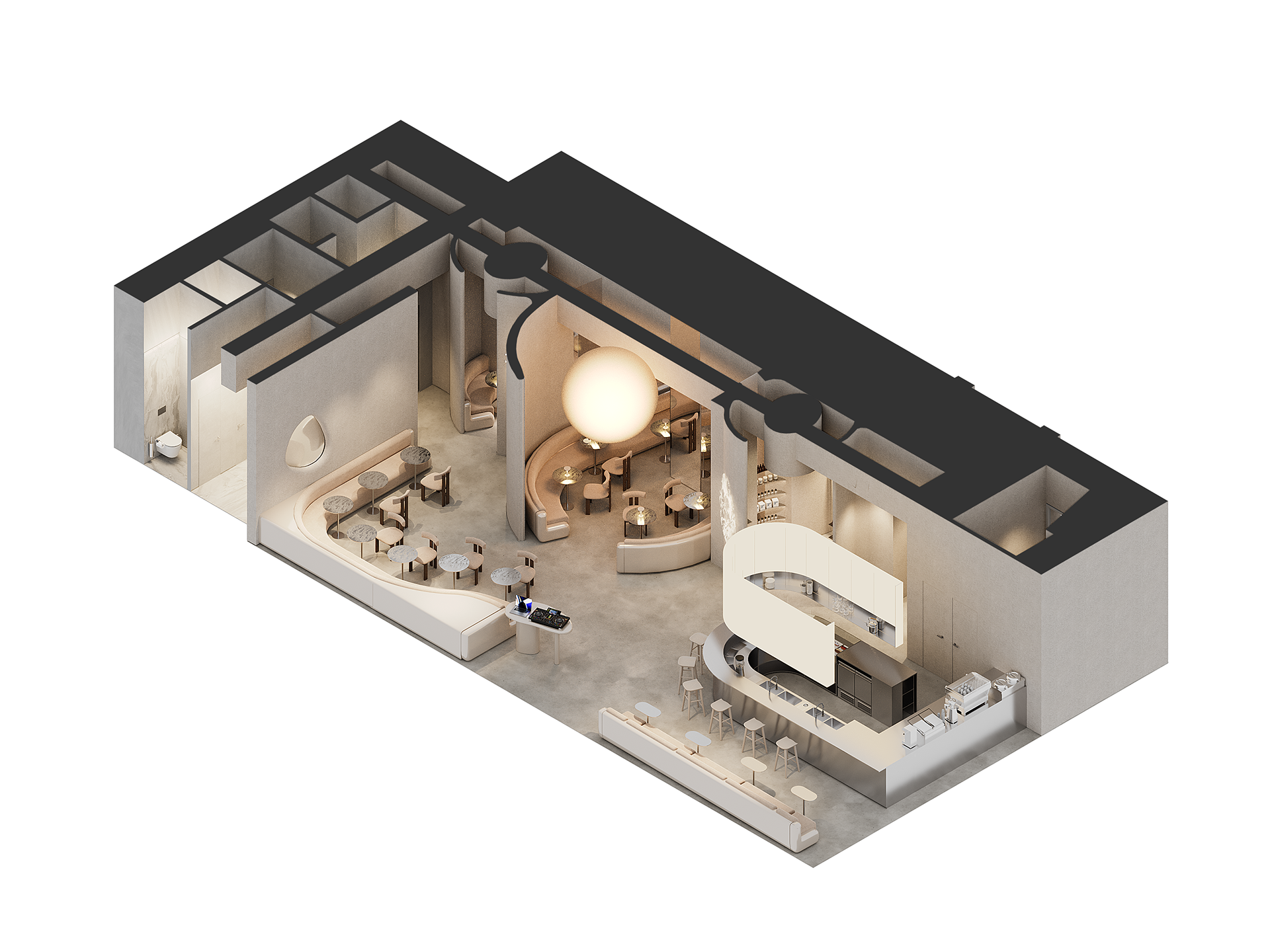
The main task was to transform this weight into a space that would gently “cover and wrap” — like a cloud.
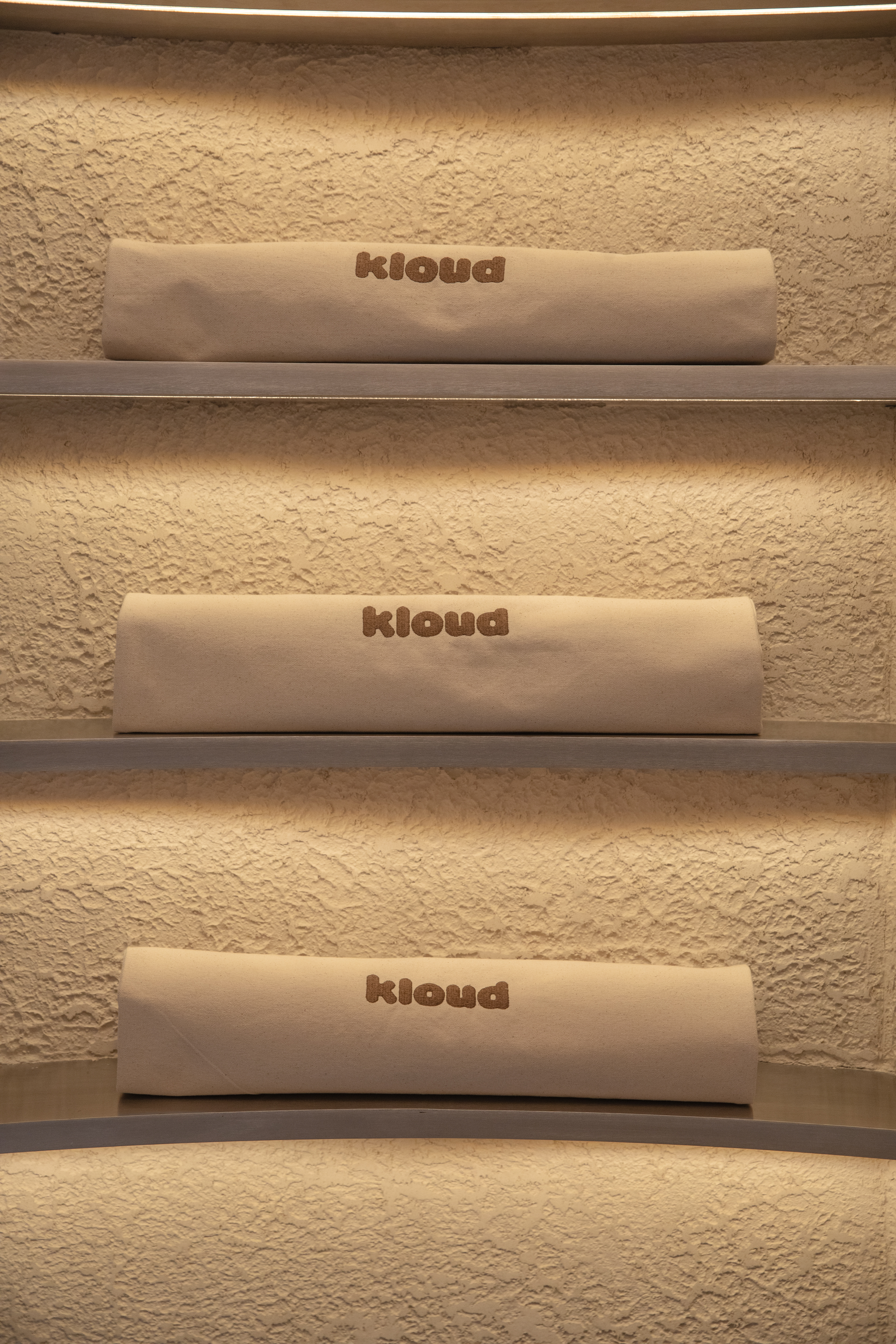
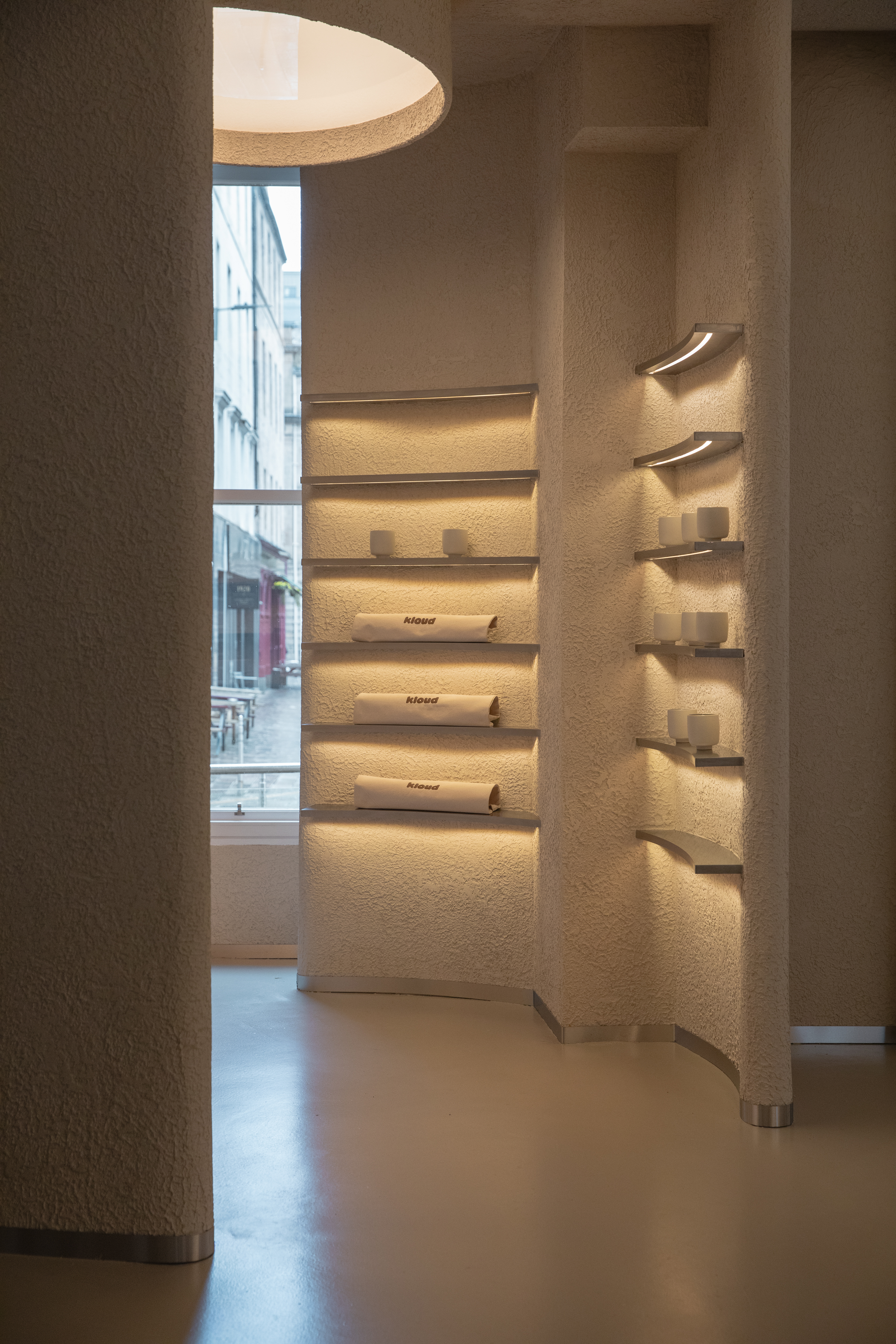
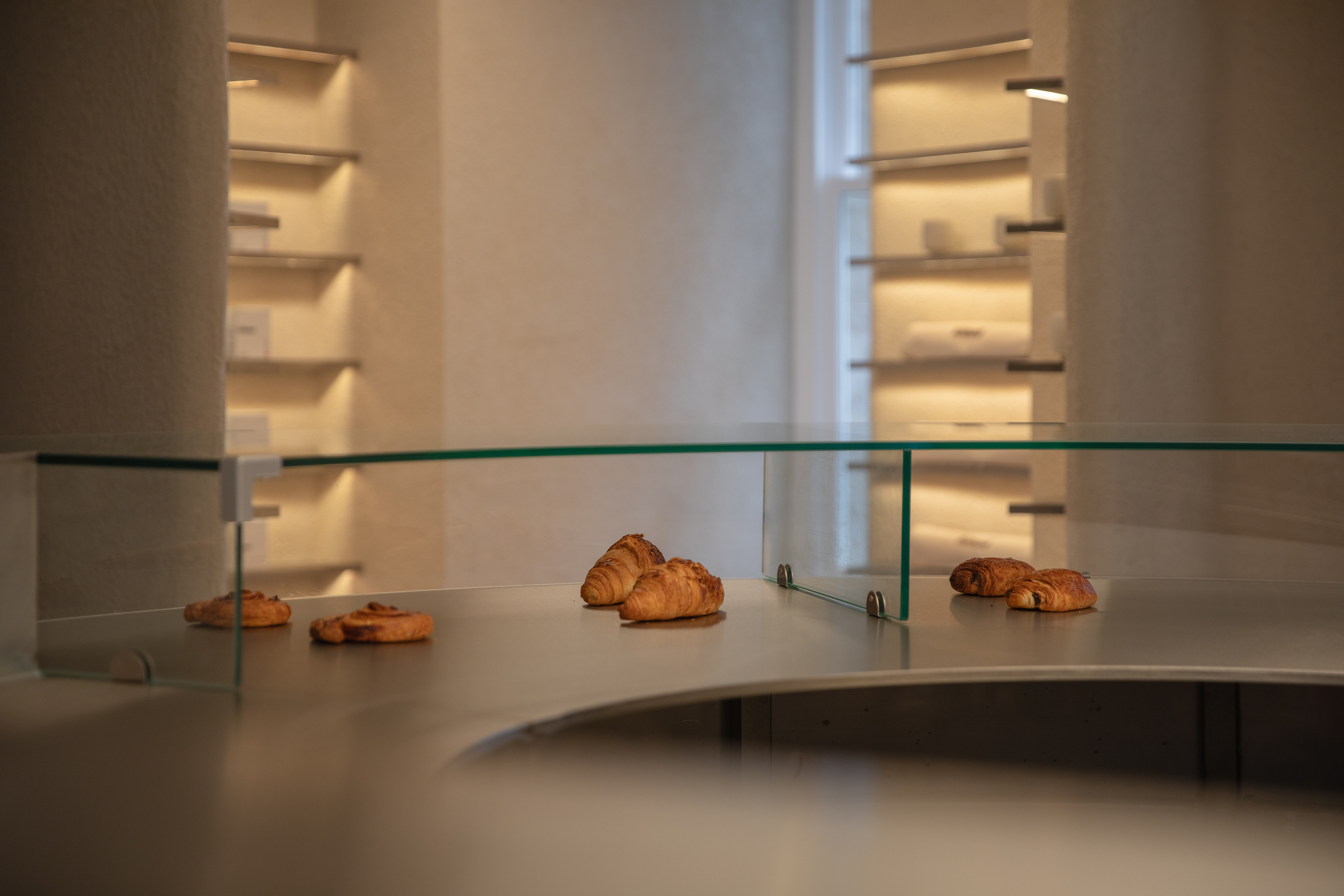
The architects deliberately worked with form: straight lines were softened, columns and beams rounded, and enhanced with arched openings and fluid window shapes. The walls are finished with decorative plaster in varying textures: in the main hall it is rough and tactile, resembling dense clouds, while in the service areas it becomes smoother with soft, blurred patterns echoing the cloud motif.
materials ↓

Lighting became the key instrument in shaping the atmosphere. All ceiling fixtures are concealed to avoid the “honeycomb” effect. By day, the light simulates sunrays breaking through clouds. In the evening, the café transforms into a bar with a softer, more intimate glow.
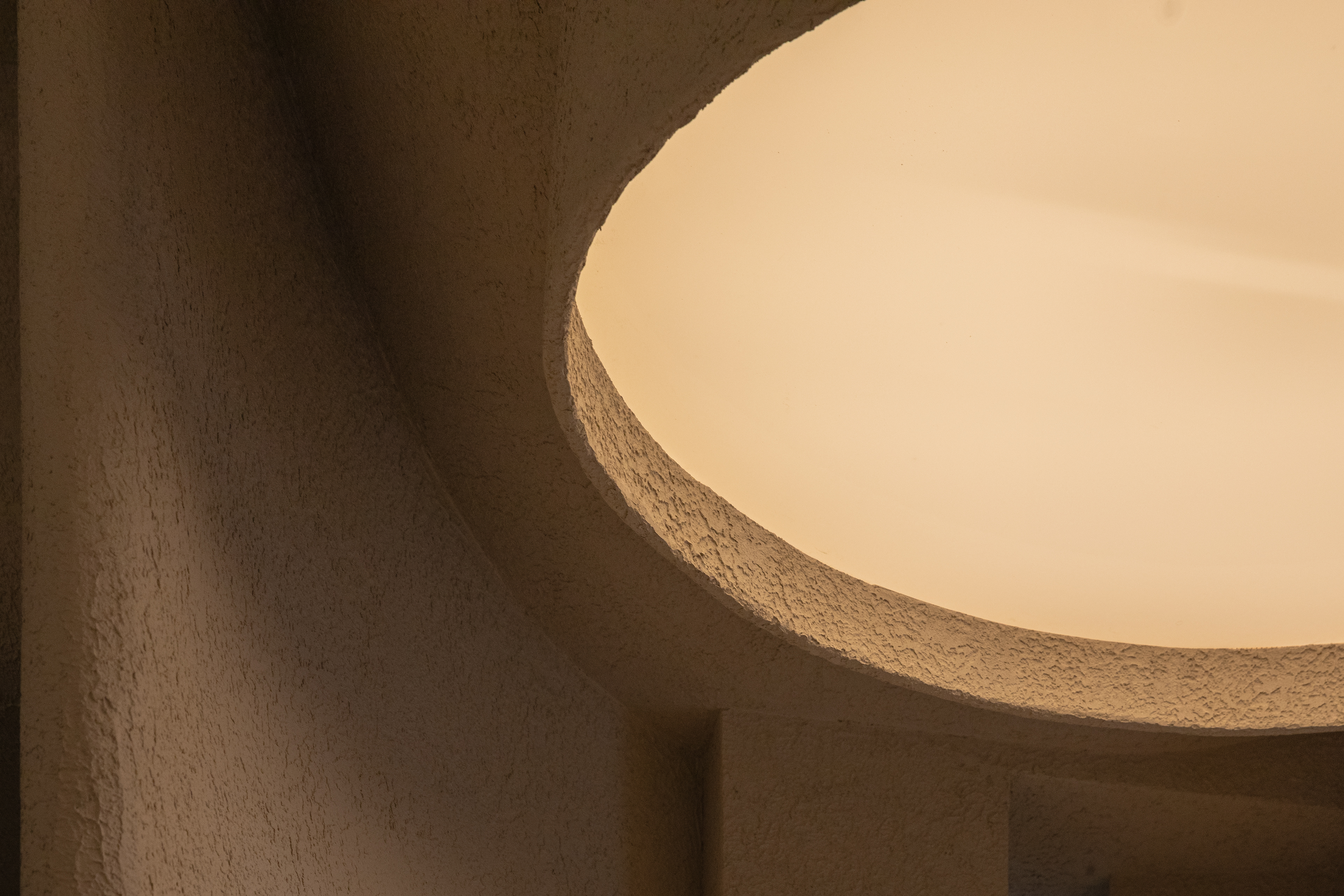
inspiration ↓
Lightboxes and round luminous spheres set the rhythm, while a large lightbox above the bar allows the entire mood of the interior to shift—from warm orange to deep red, like a sunset. On the façade, subtle light accents maintain the minimalist interior language without spilling outward.
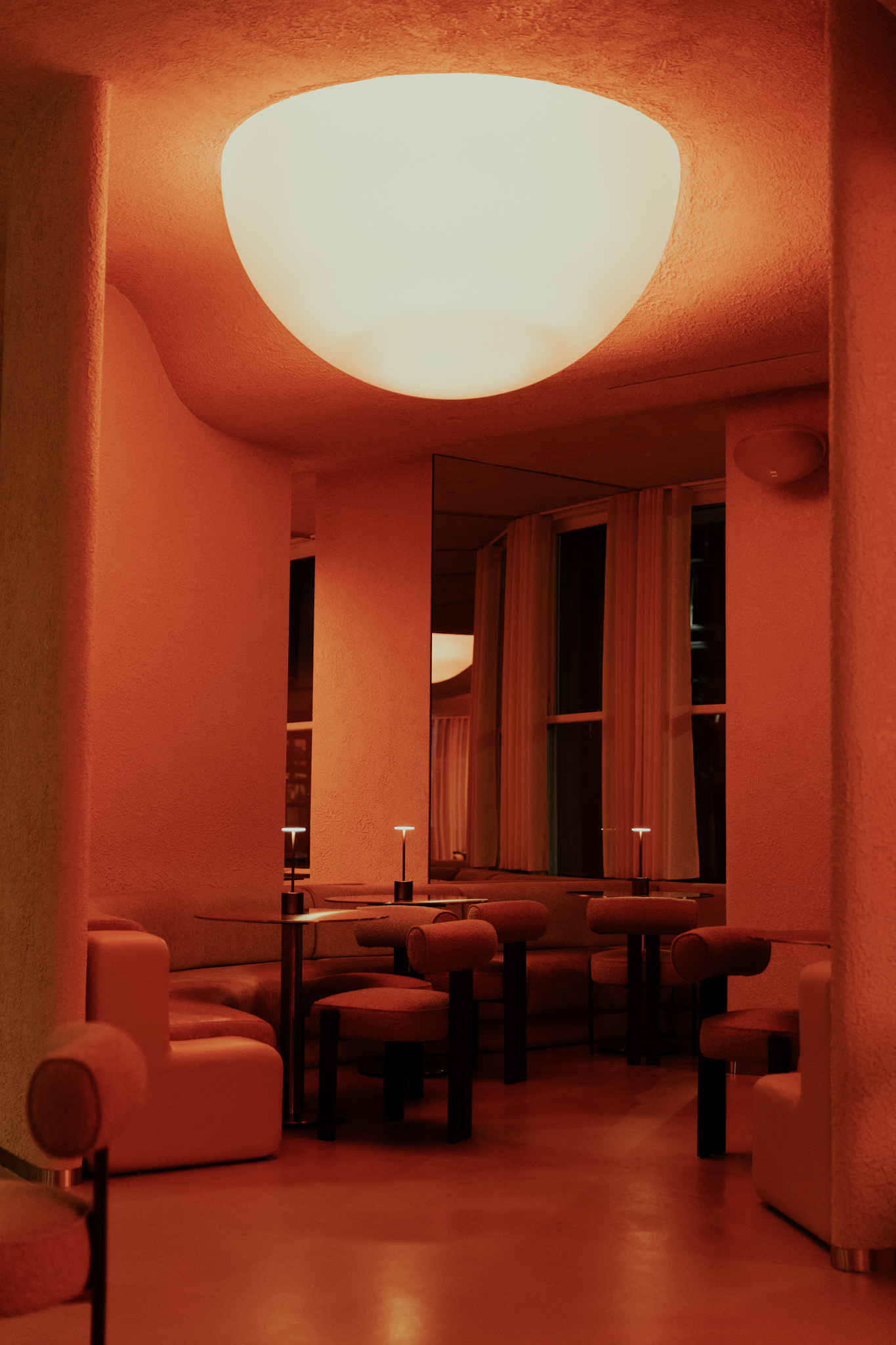
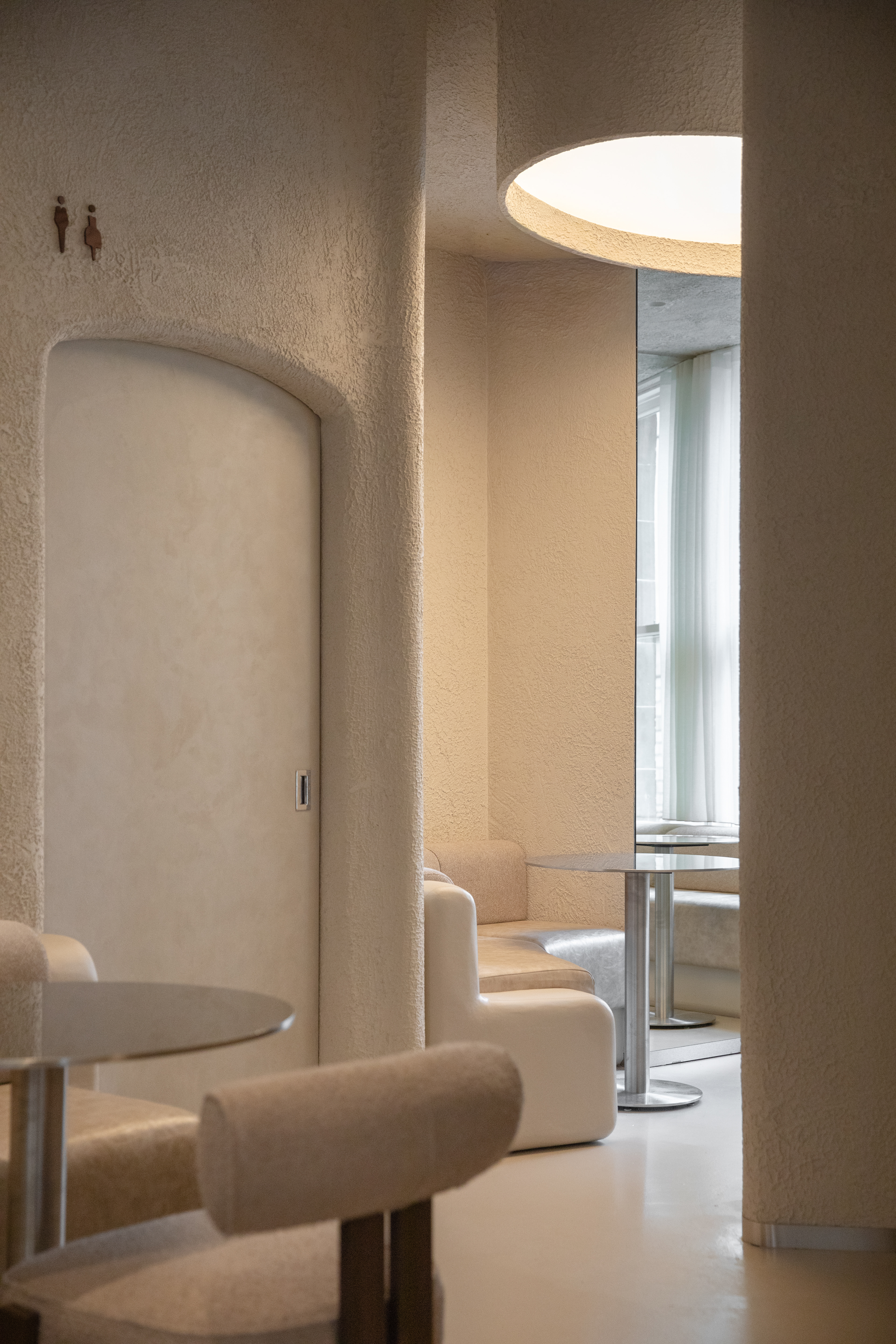
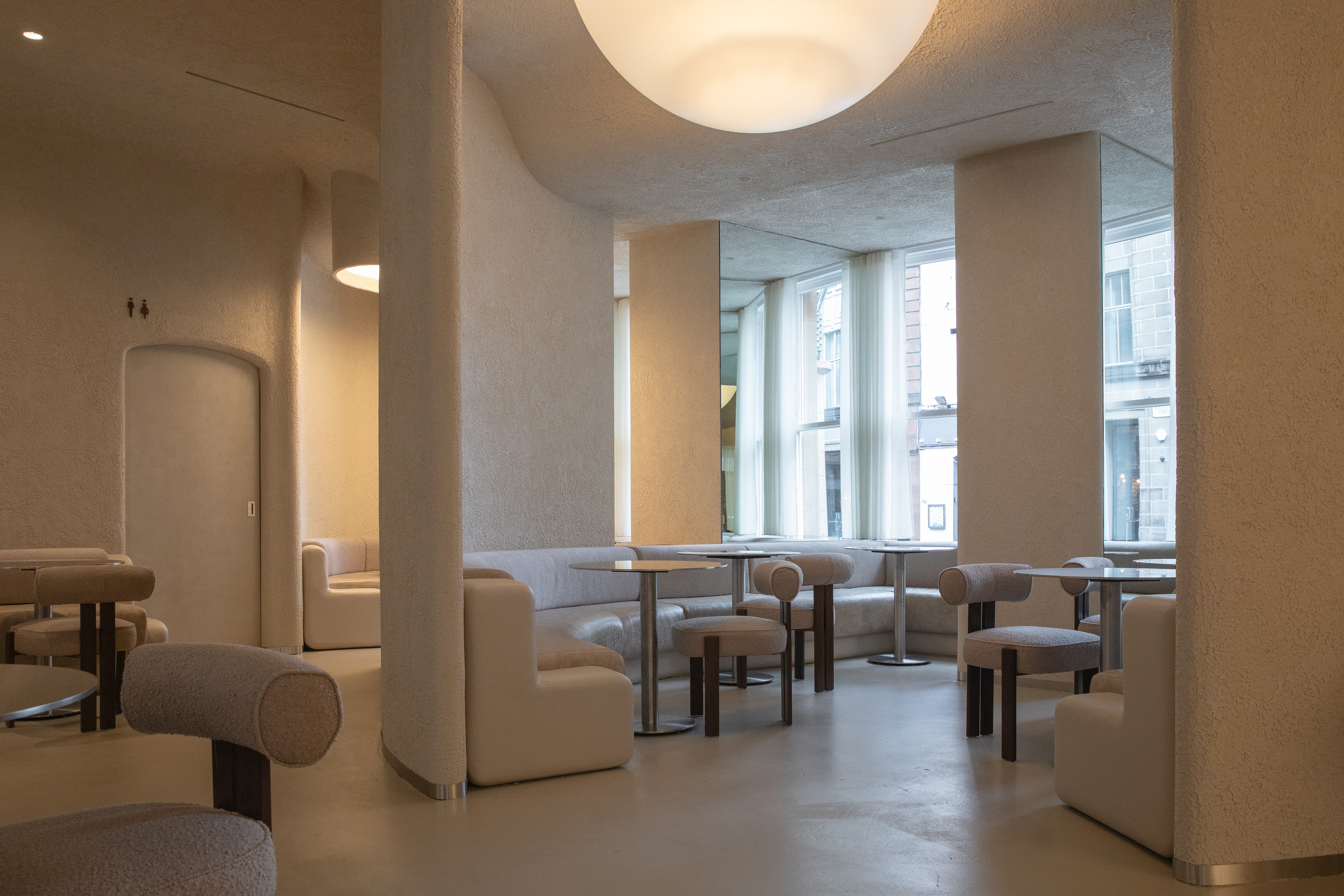
plan ↓
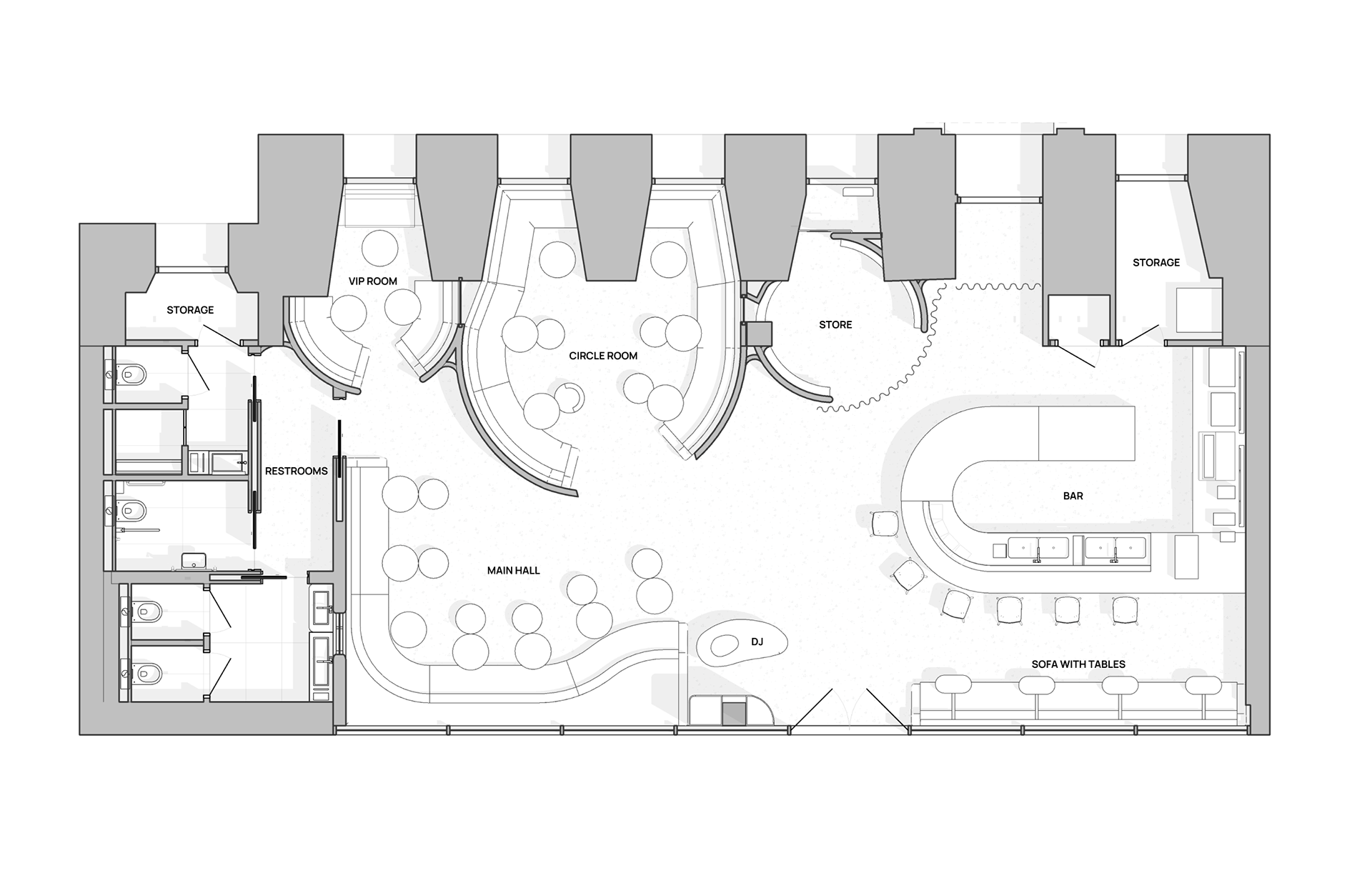
Materials were chosen in a unified palette, creating the impression of a continuous monochrome. Decorative plaster, poured flooring, and porcelain stoneware with flowing, “blurred” patterns set the tone.
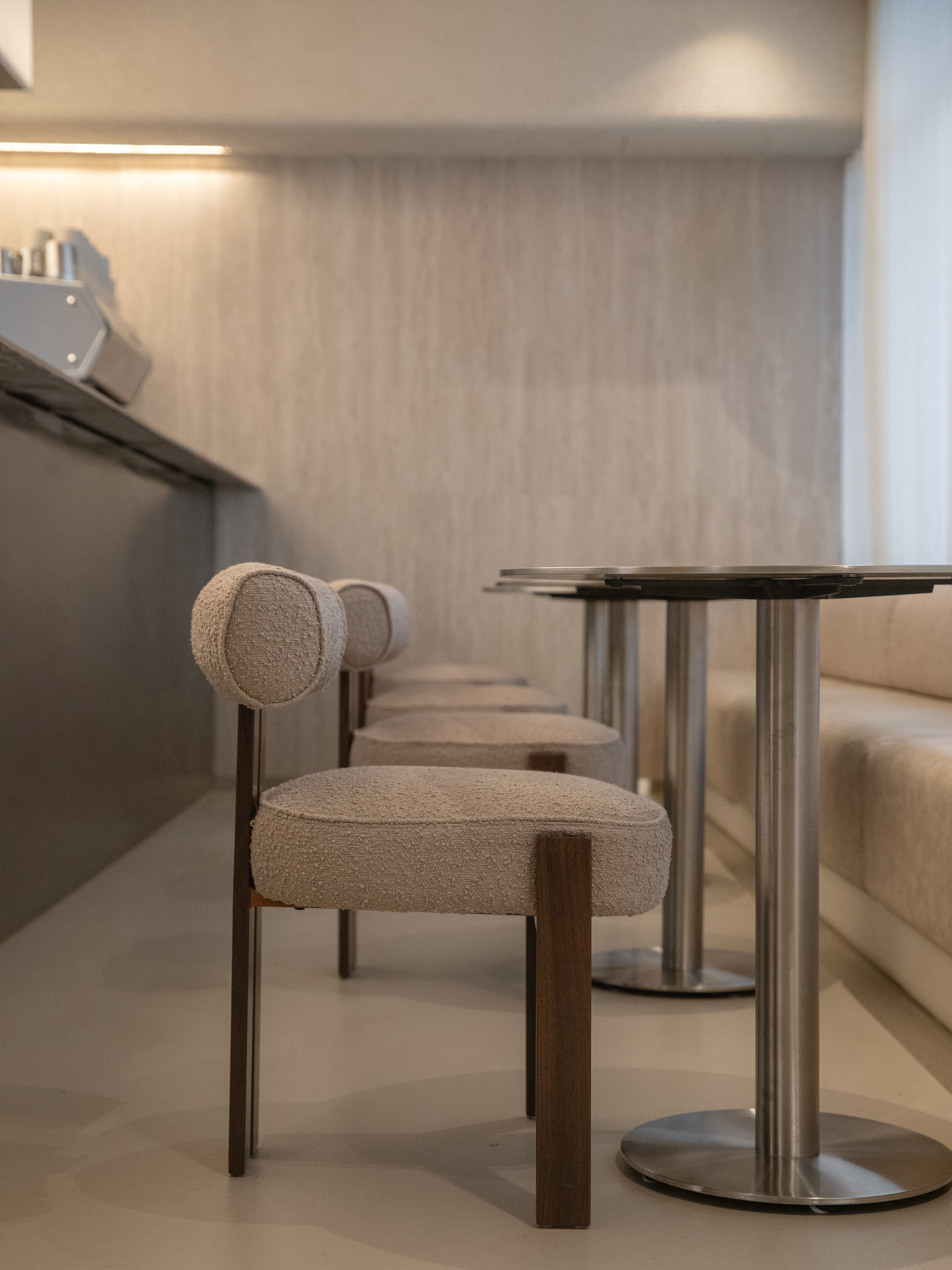
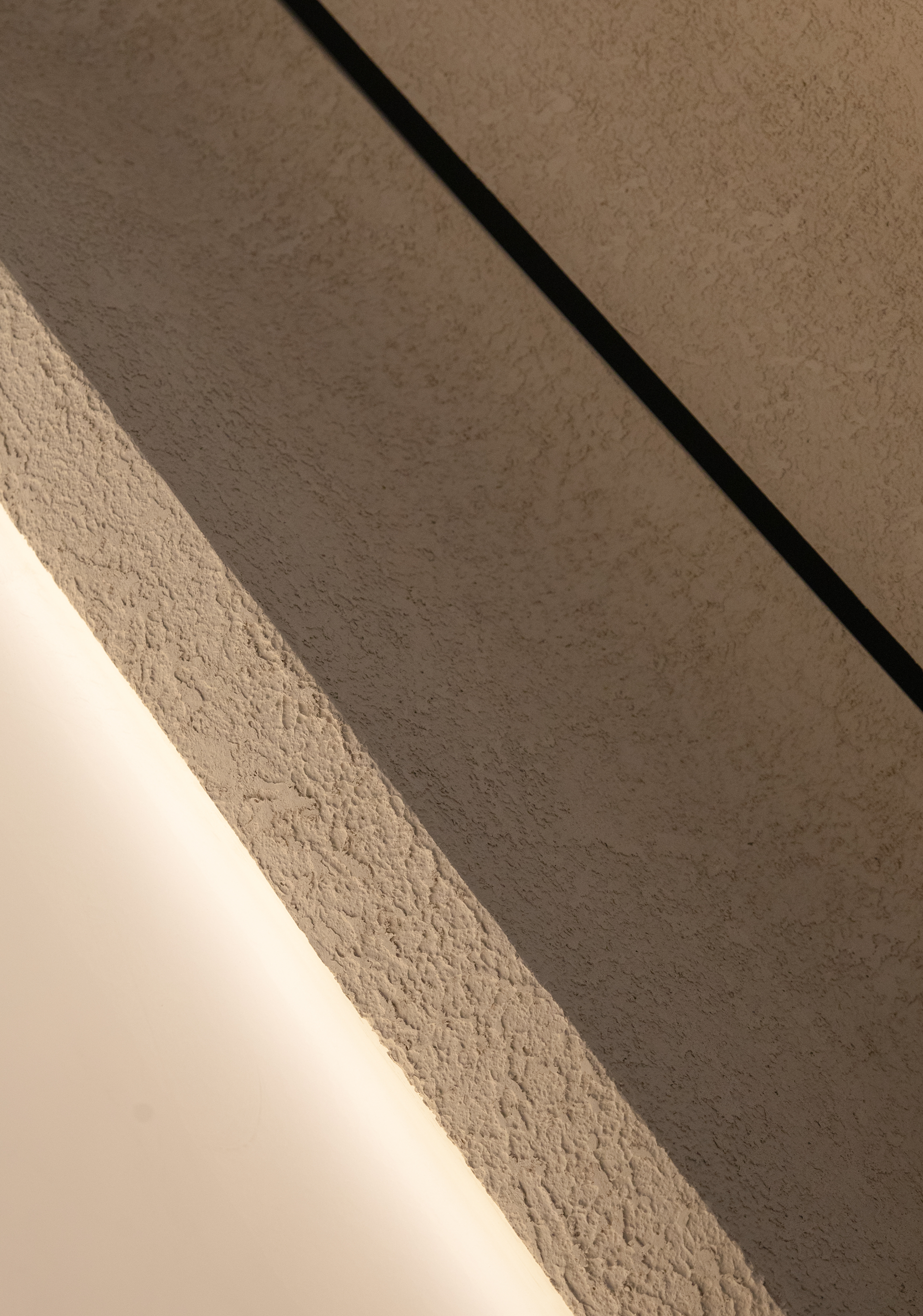
Stainless steel appears as a delicate accent, interacting with light, producing reflections and sun flares without breaking the overall softness.
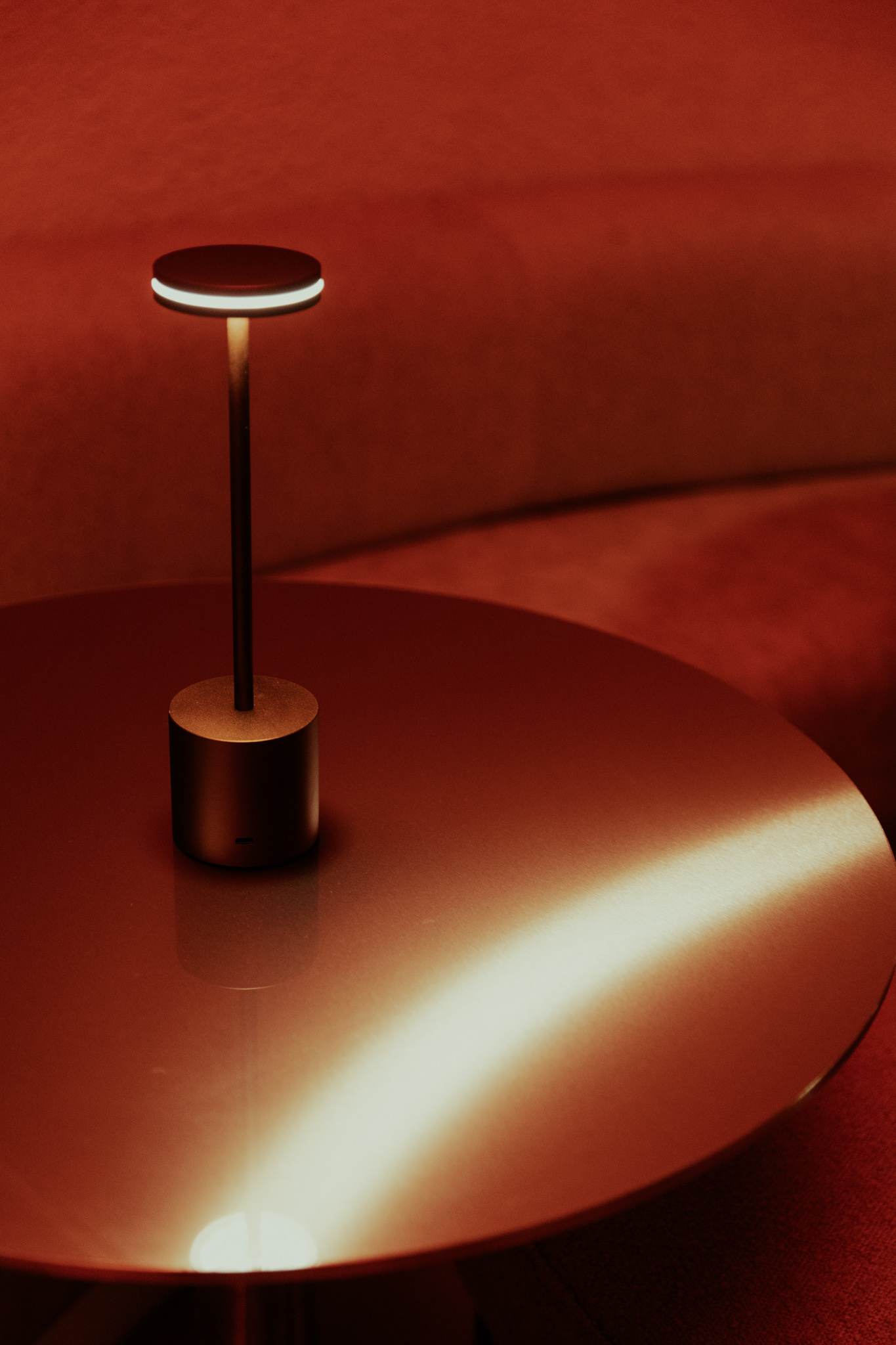
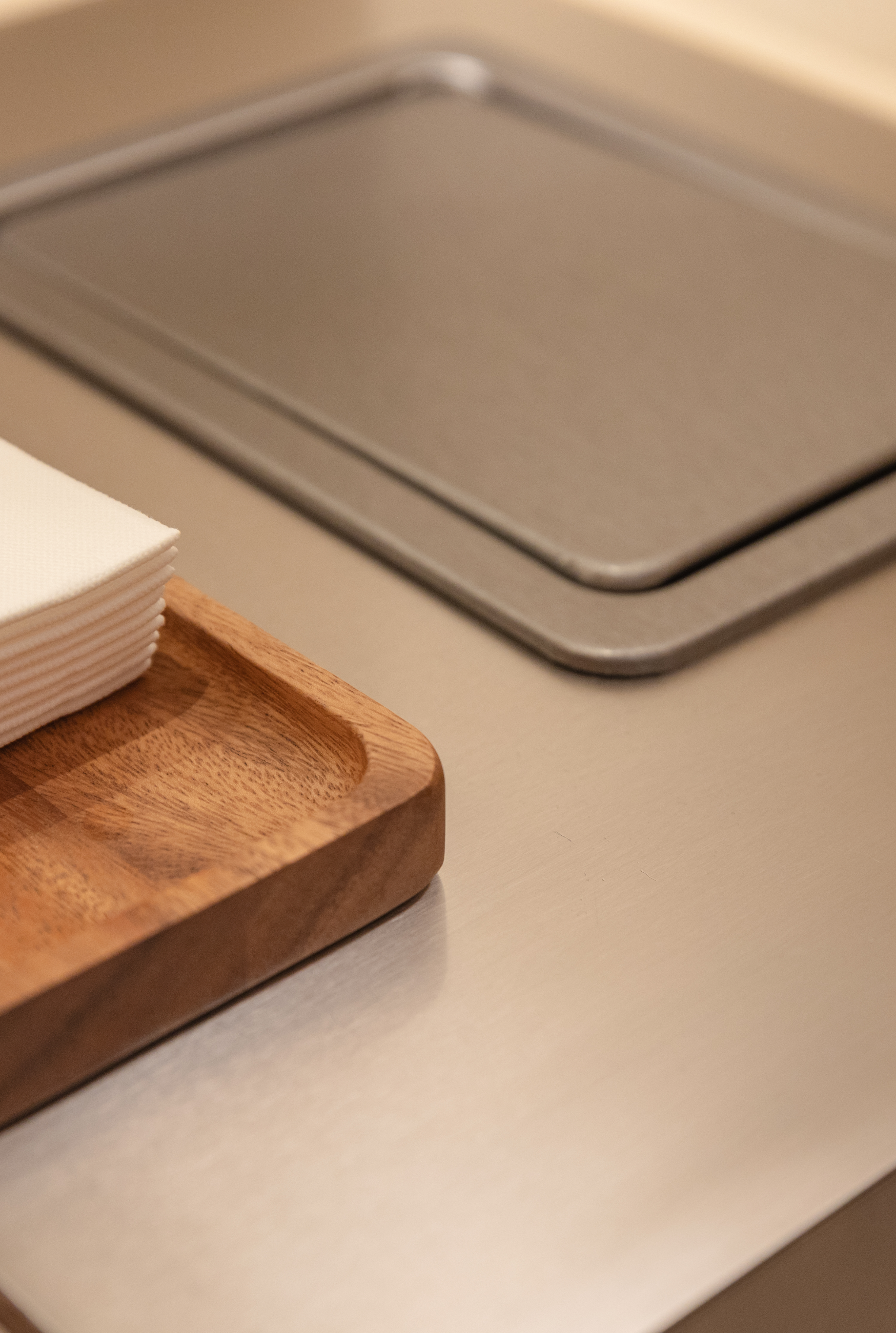
Two additional rooms provide a more intimate atmosphere, where mirrors—embedded into the window reveals—expand the space, add depth, and reinforce the idea of “rays of light breaking through clouds.”
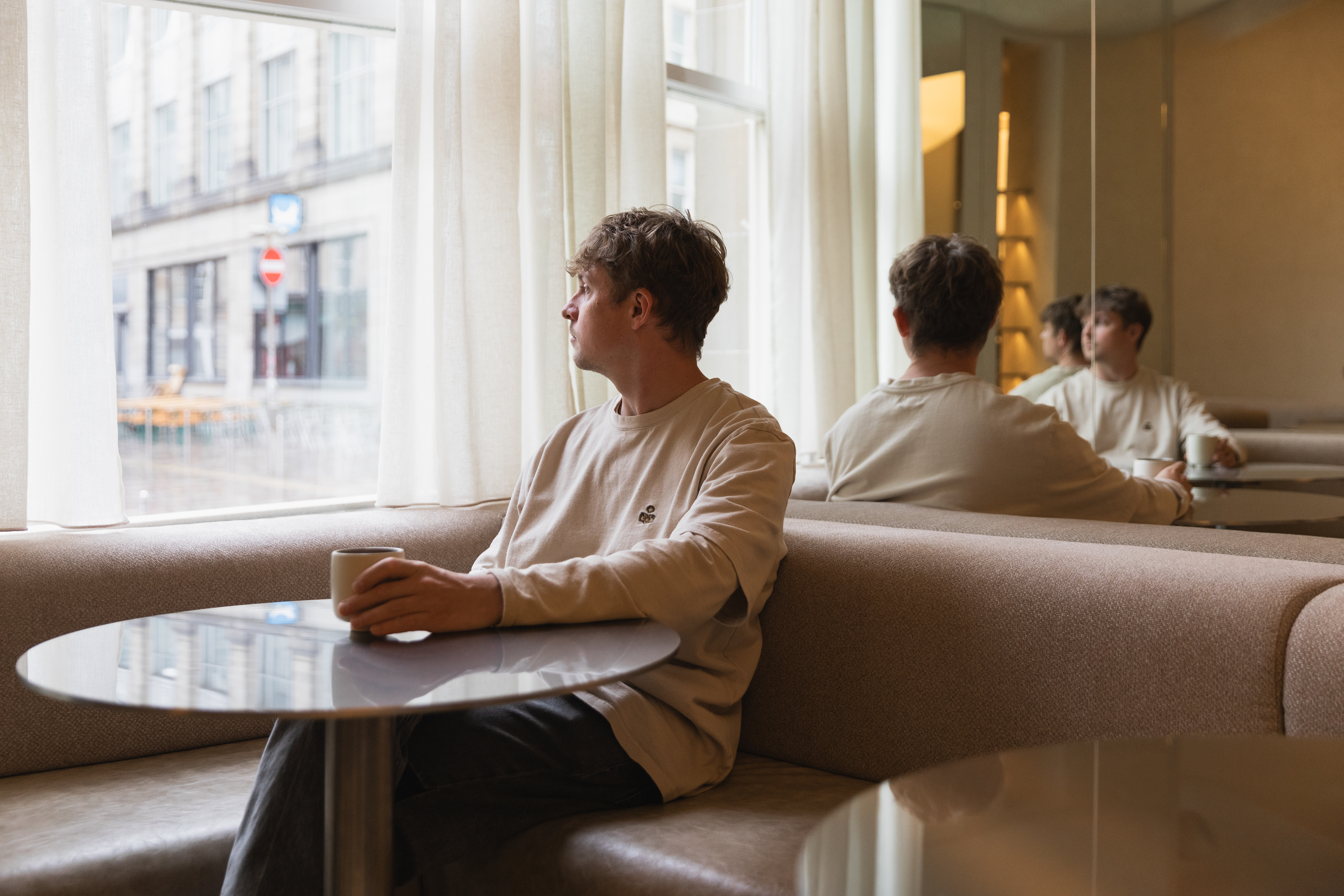
We avoided decorative excess, focusing instead on architecture, geometry, and light. The final accent is an internal window that both divides and unites the space.
↑ the sitting area
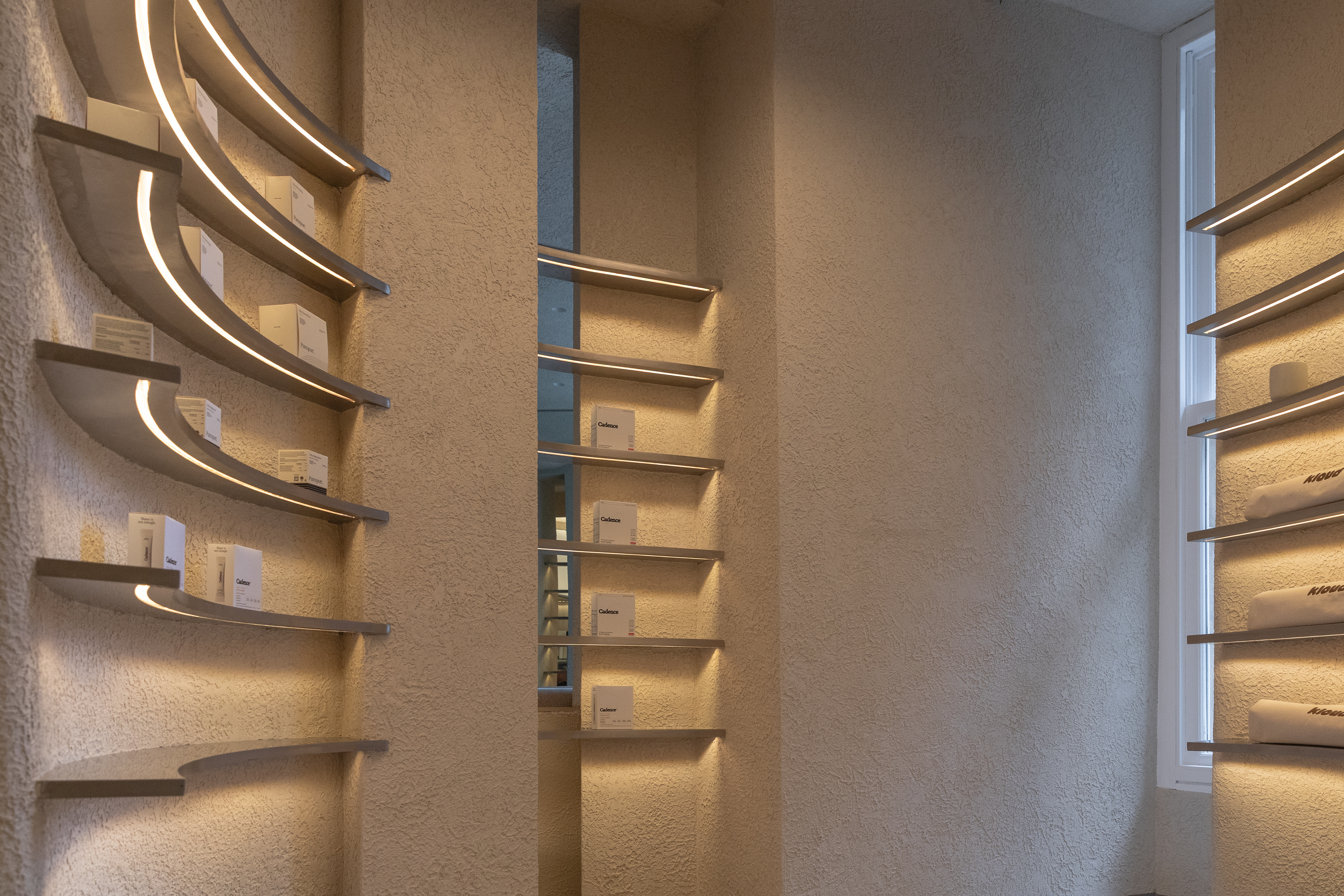
This element became the focal point of the project: a minimalist interior that gently resonates with the historic context of the building and unfolds through different scenarios—from daytime café to evening bar.
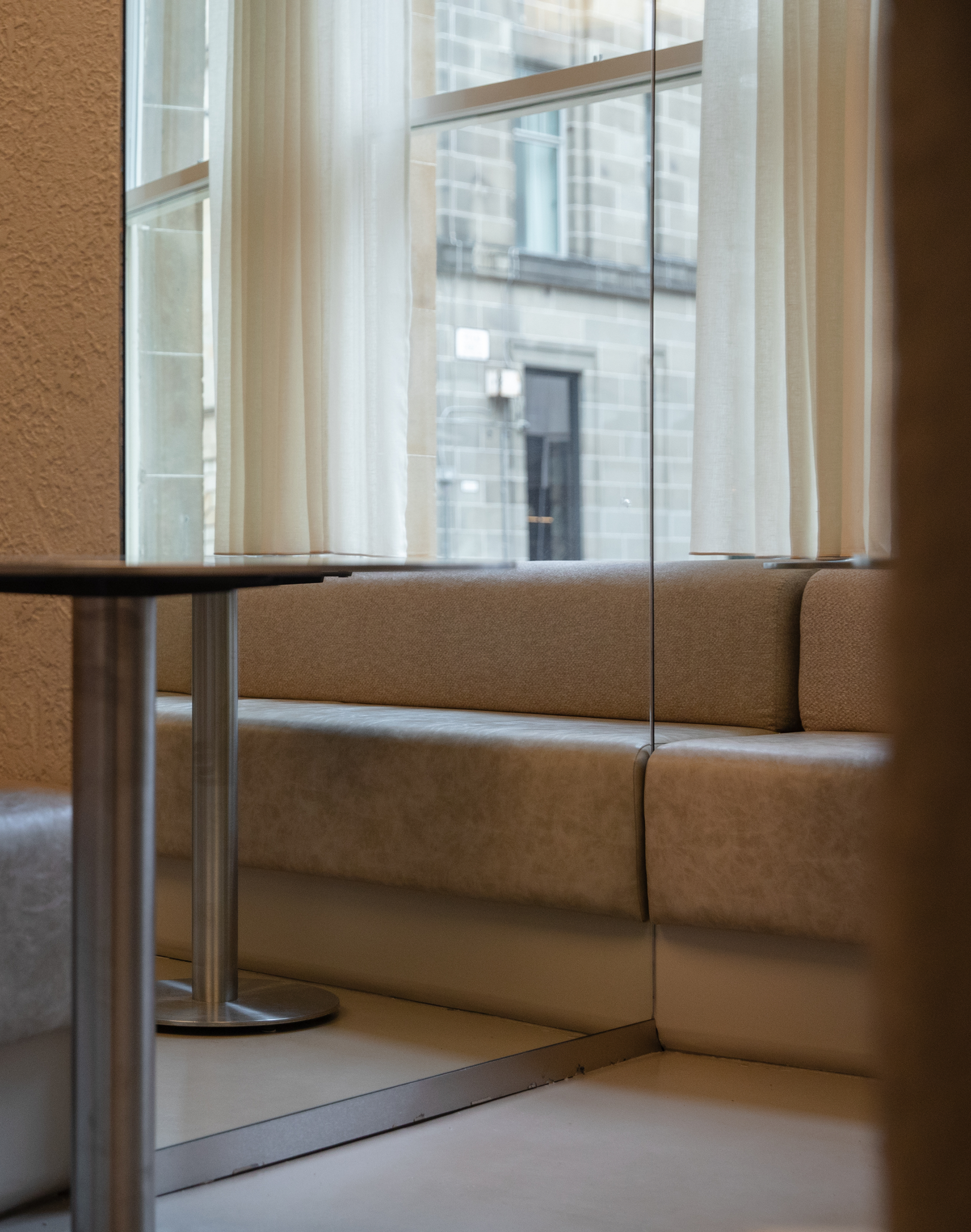
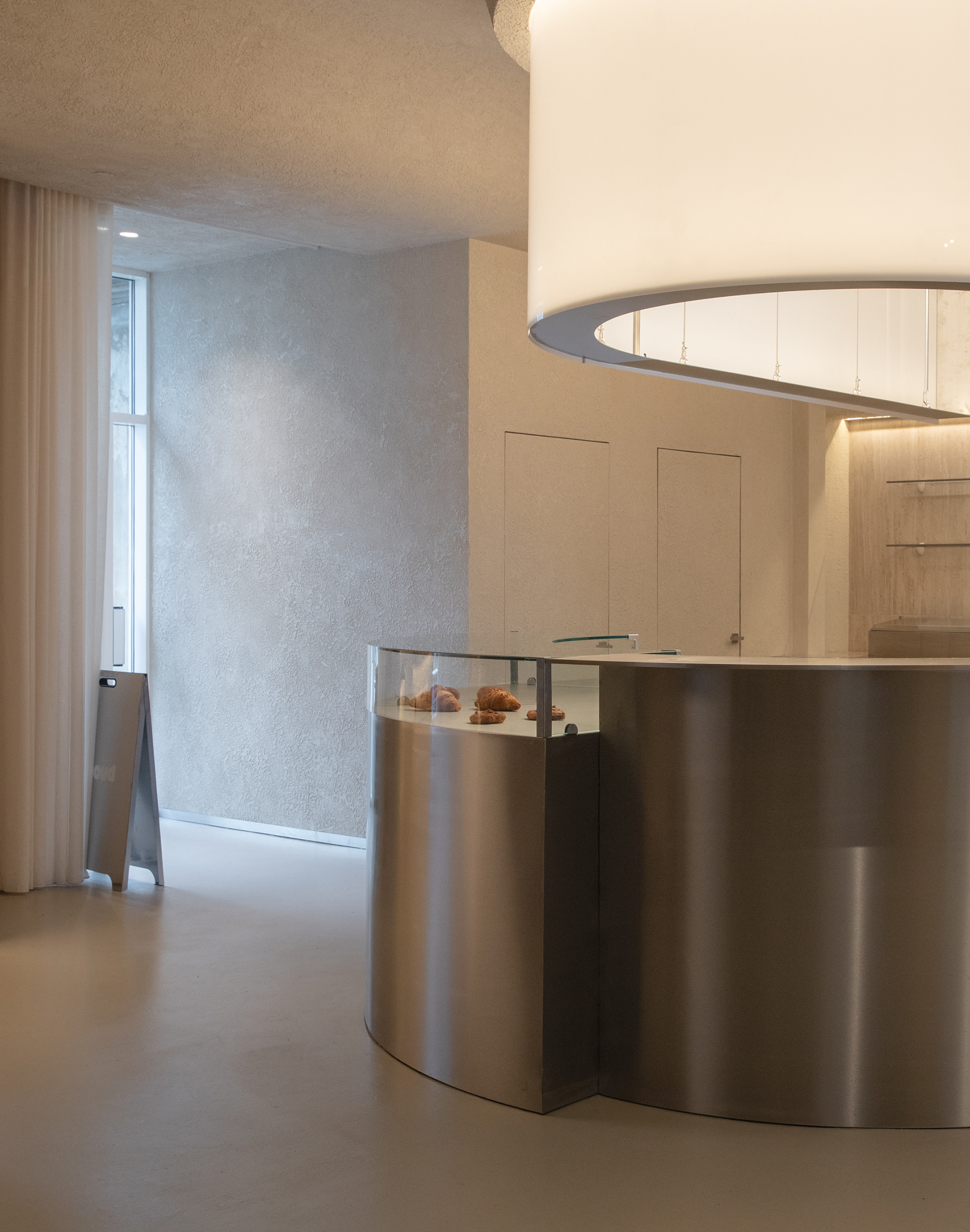
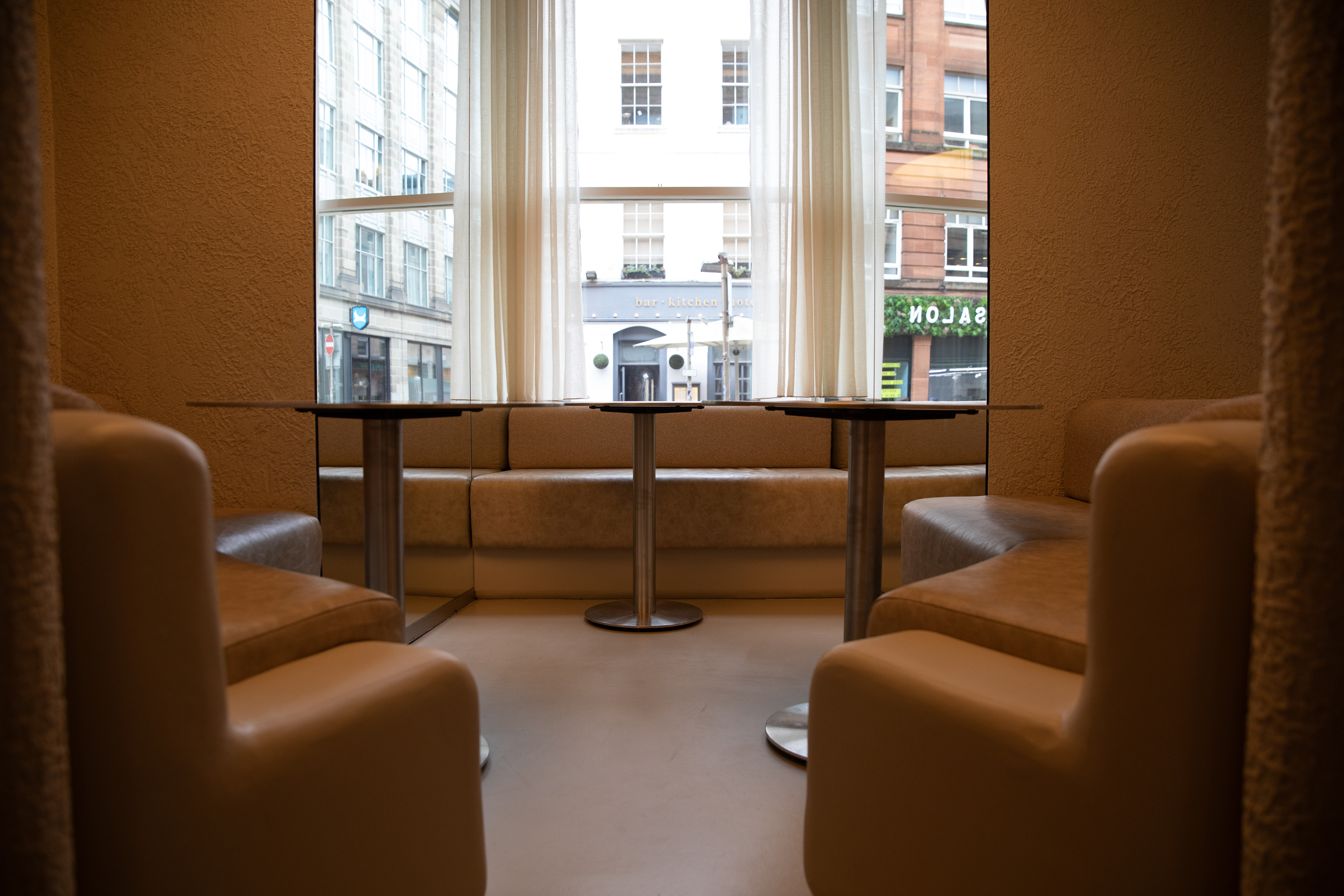
evening edition
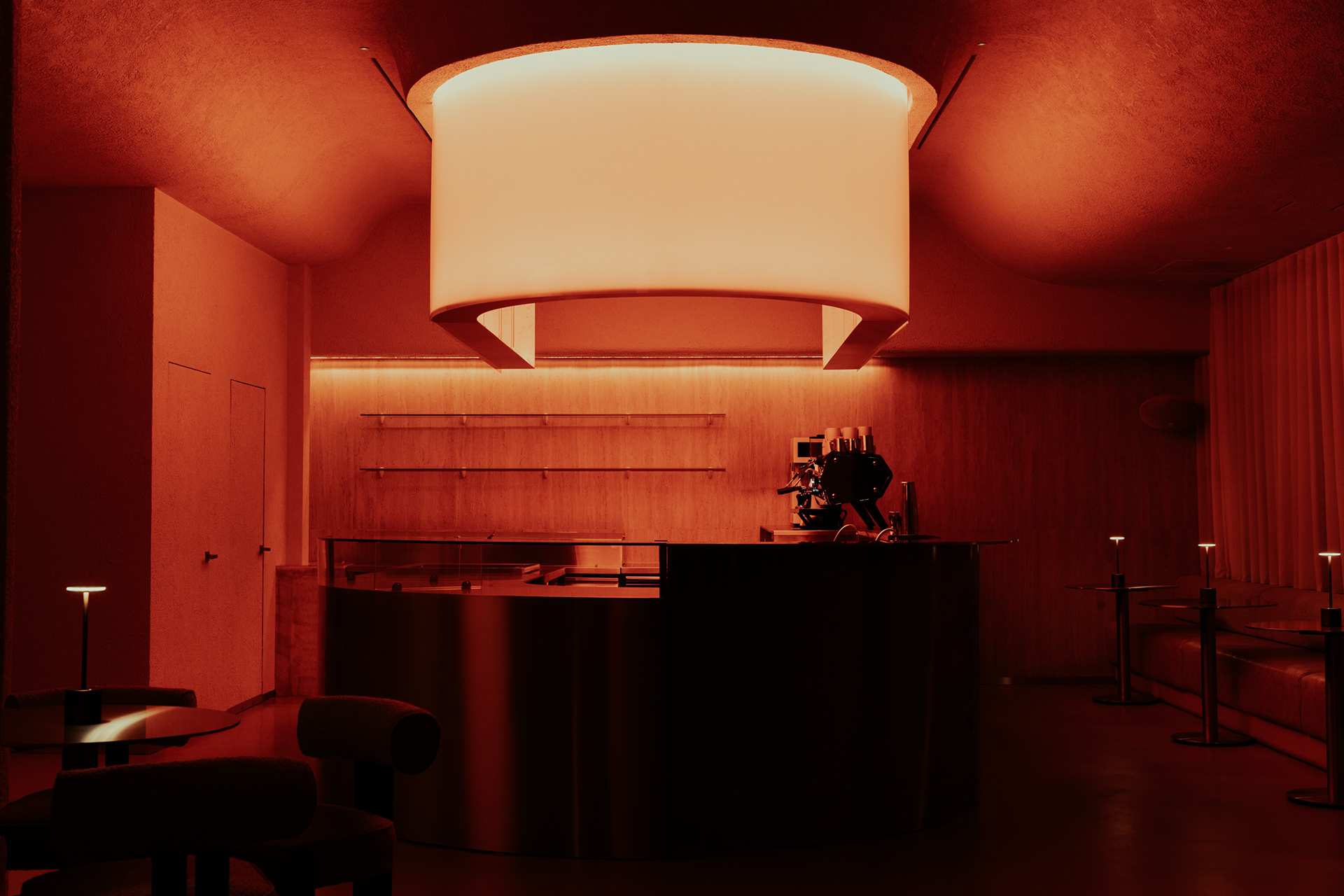
areas near windows ↓
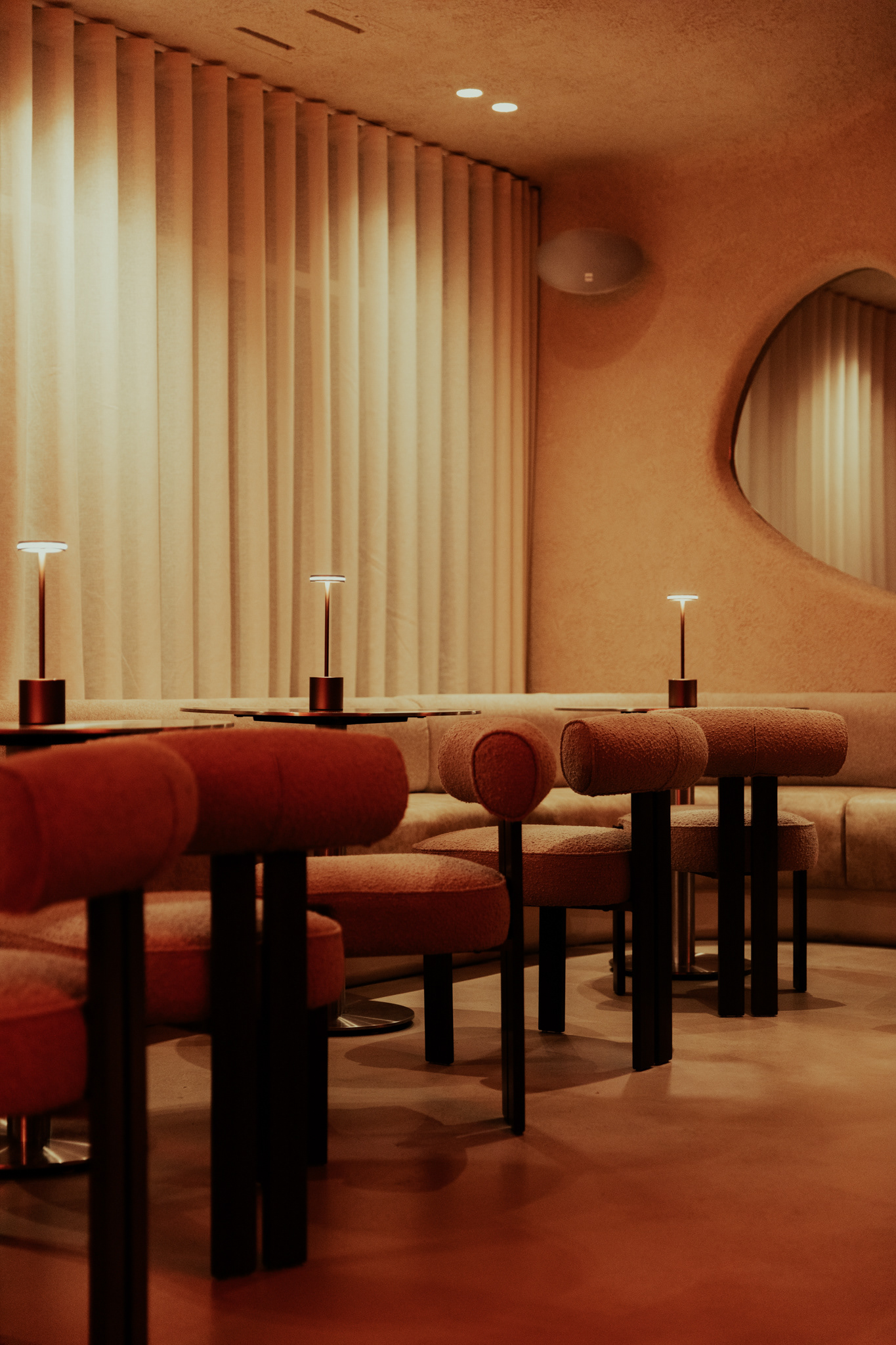
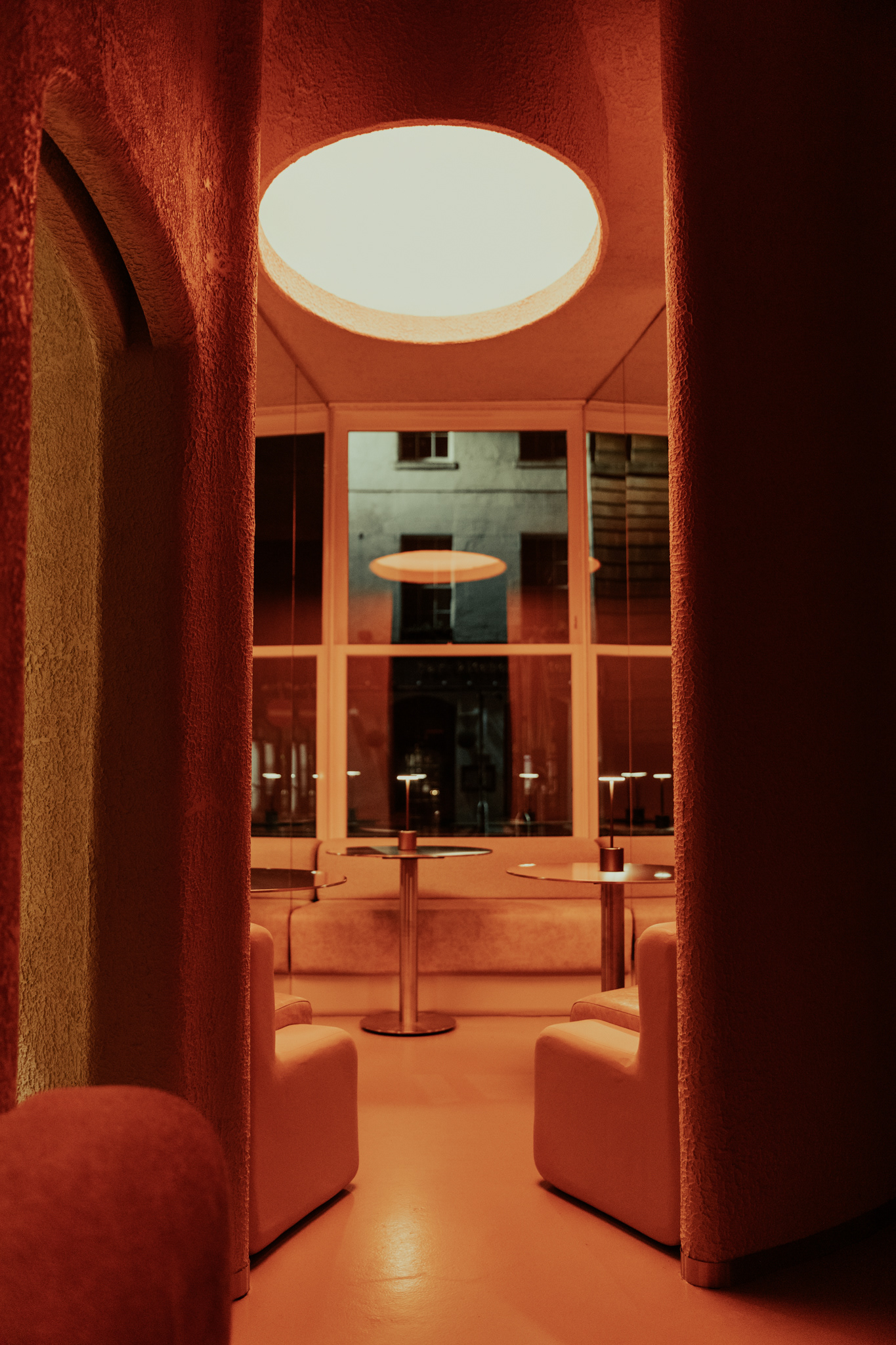
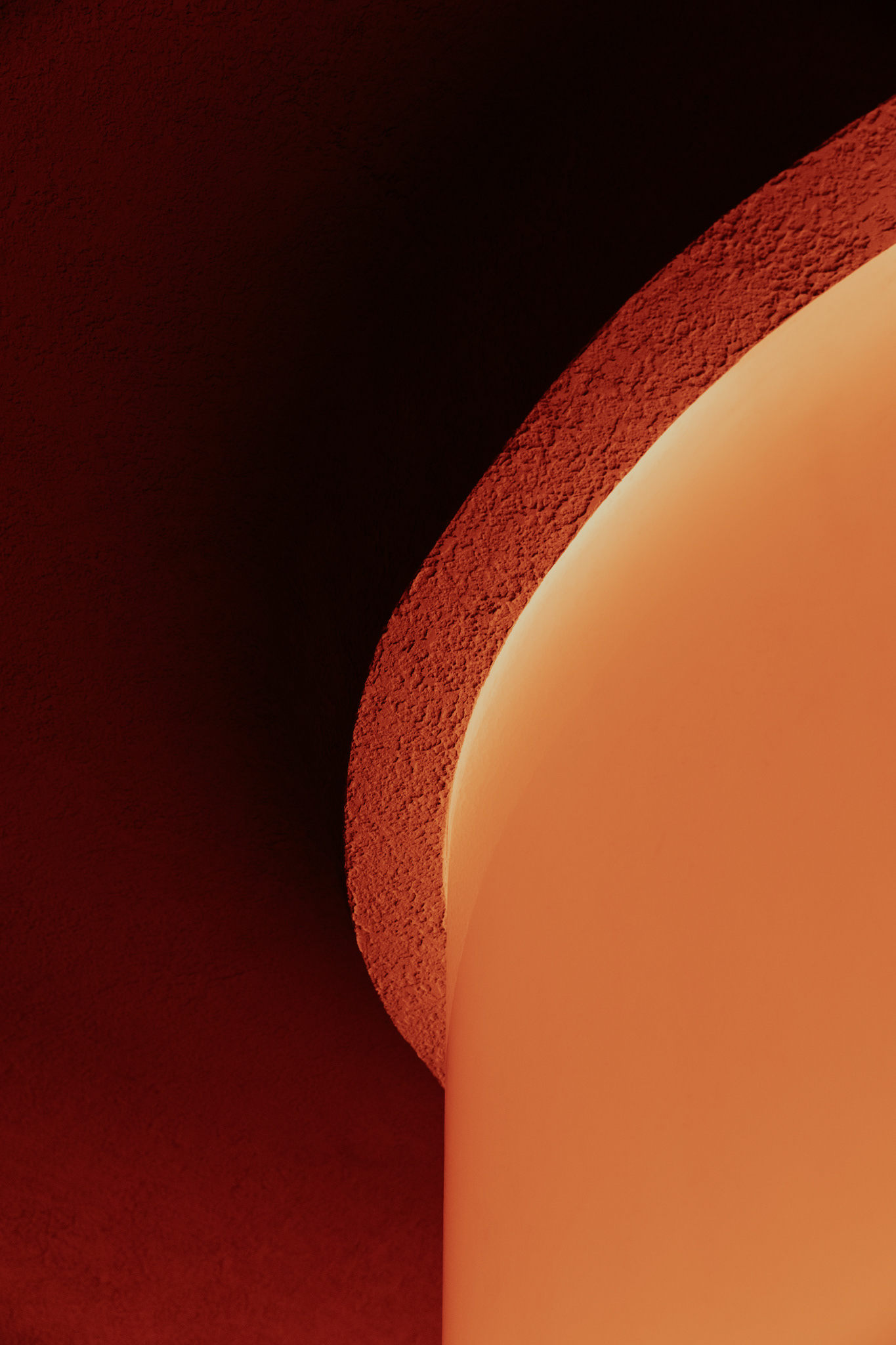
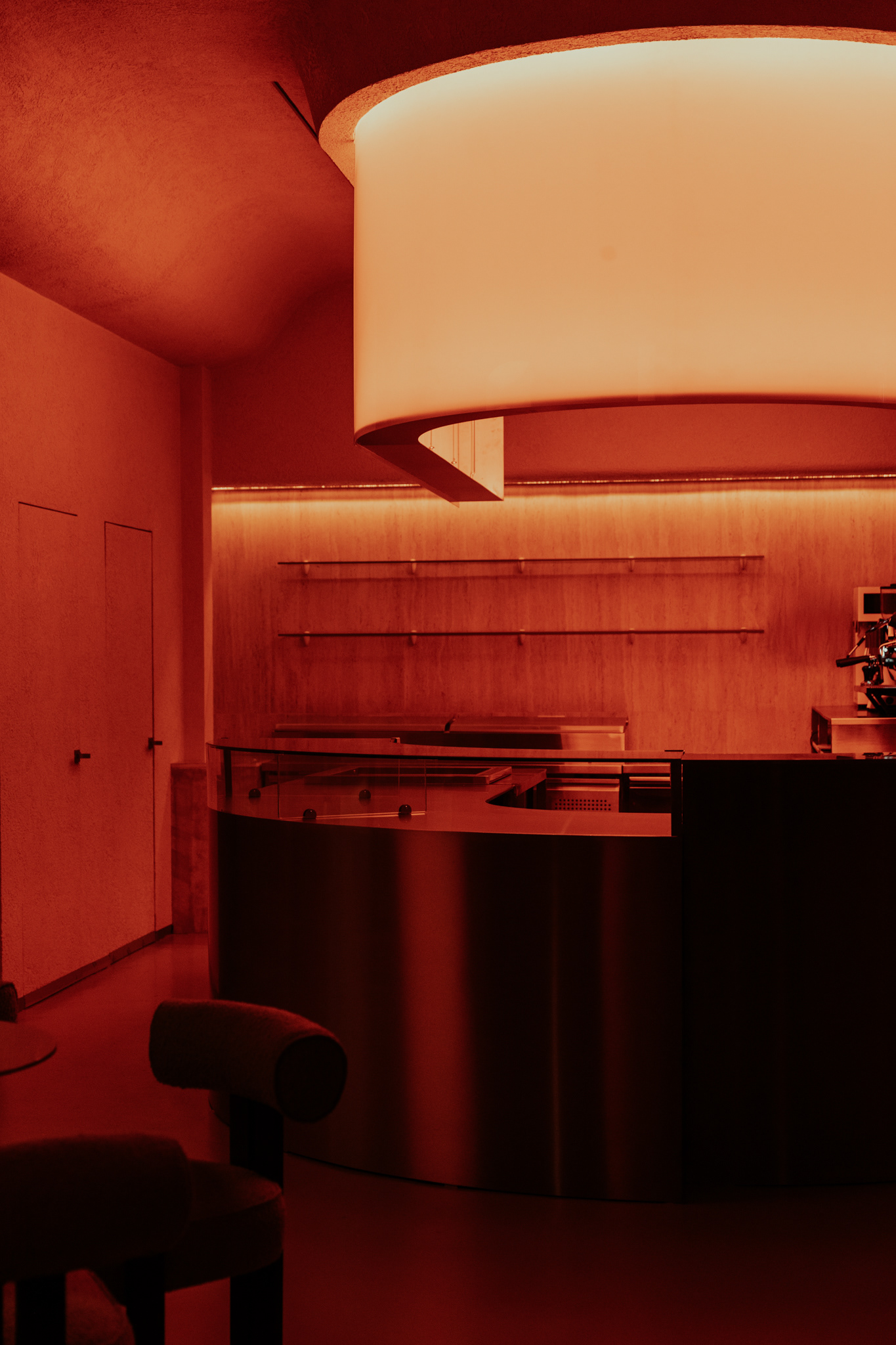
lighting ↑
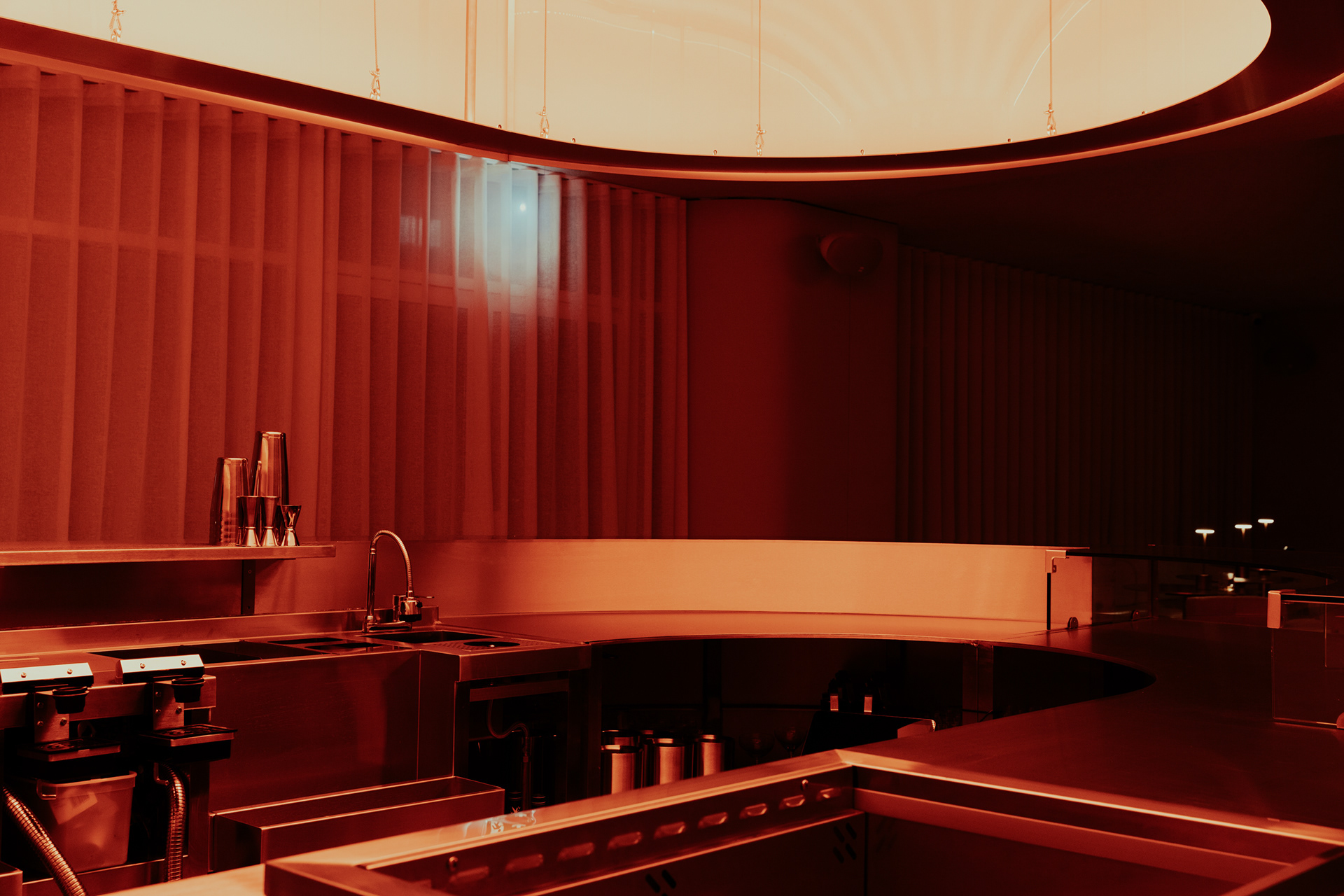
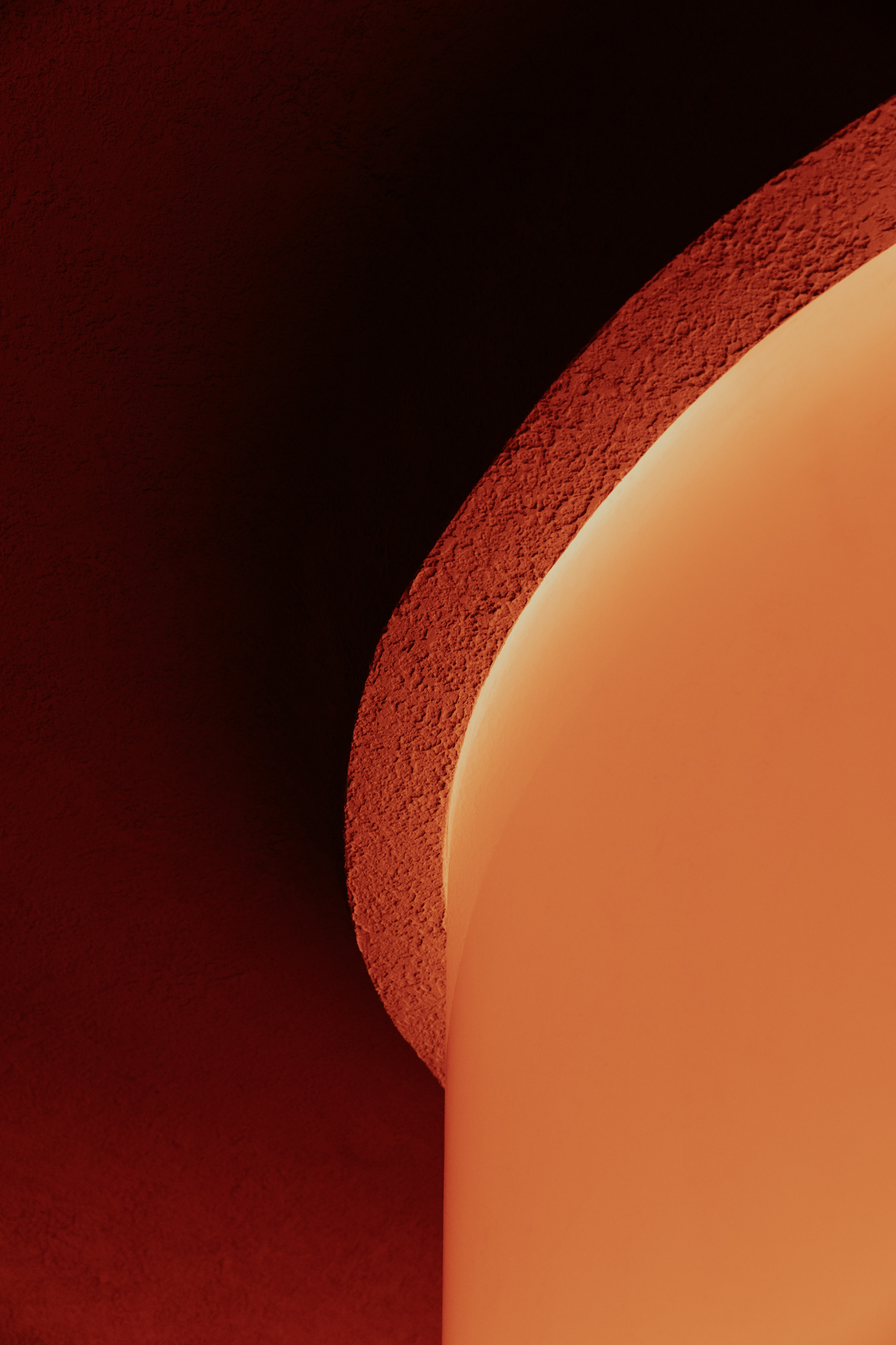
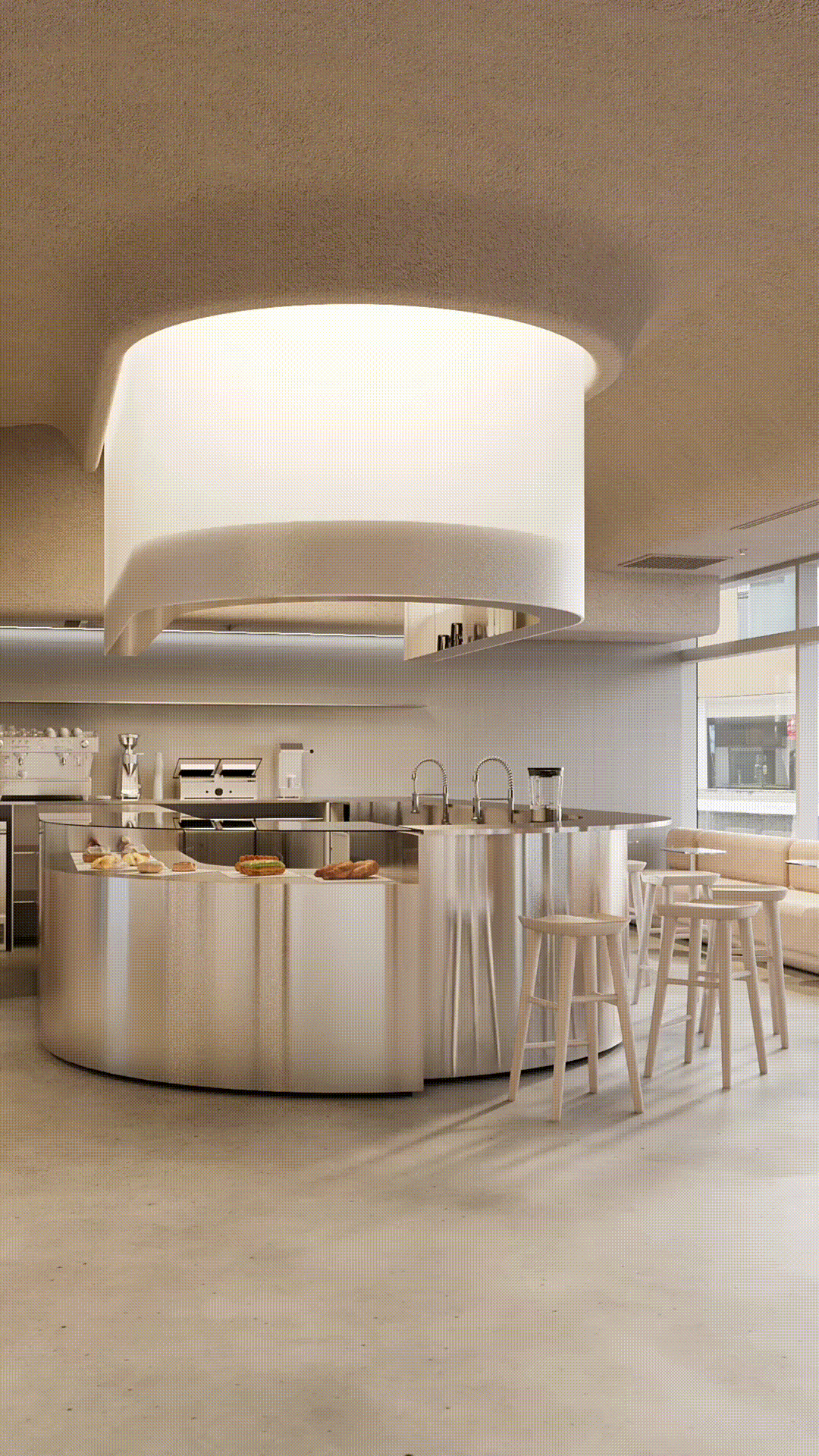
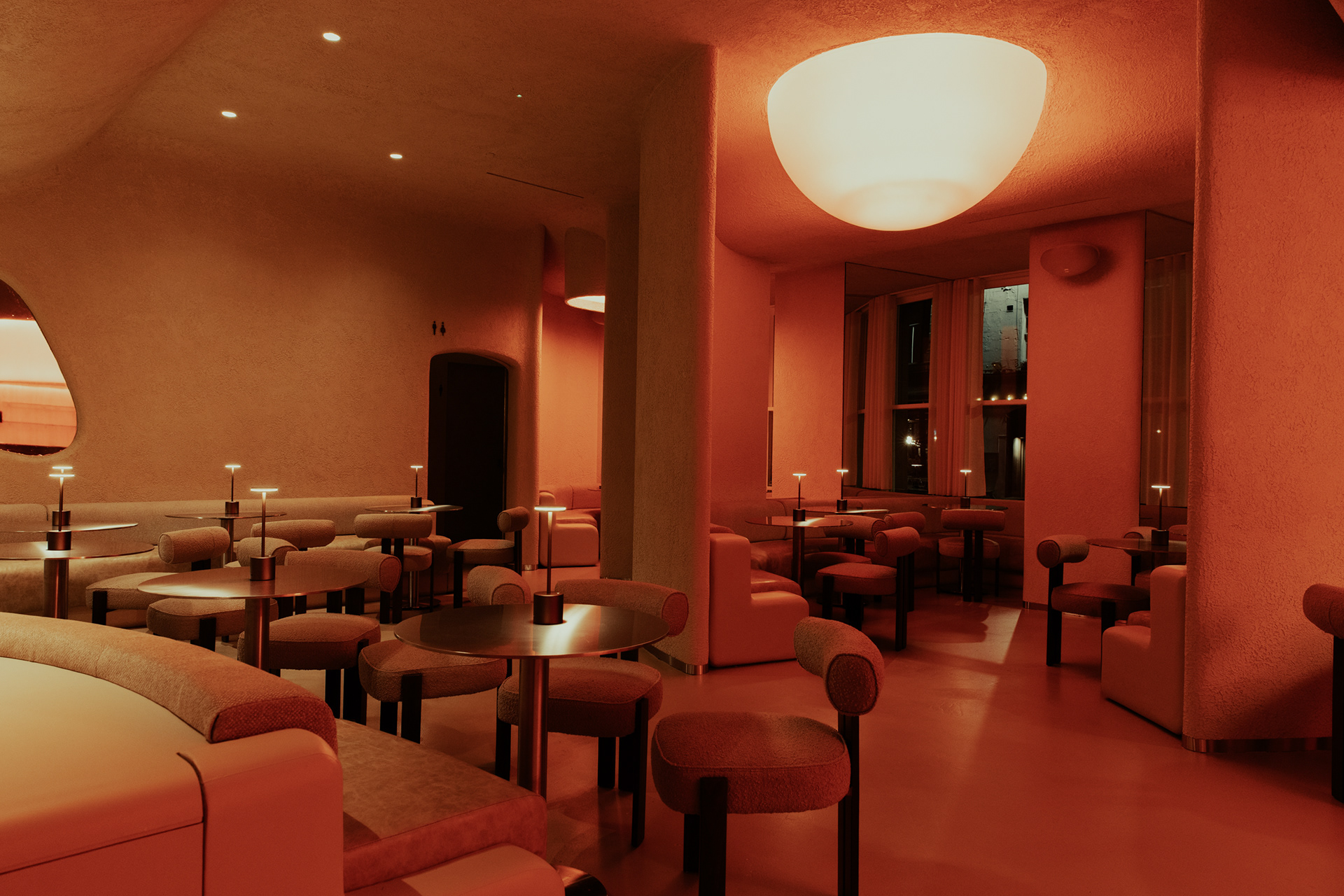
product area ↓
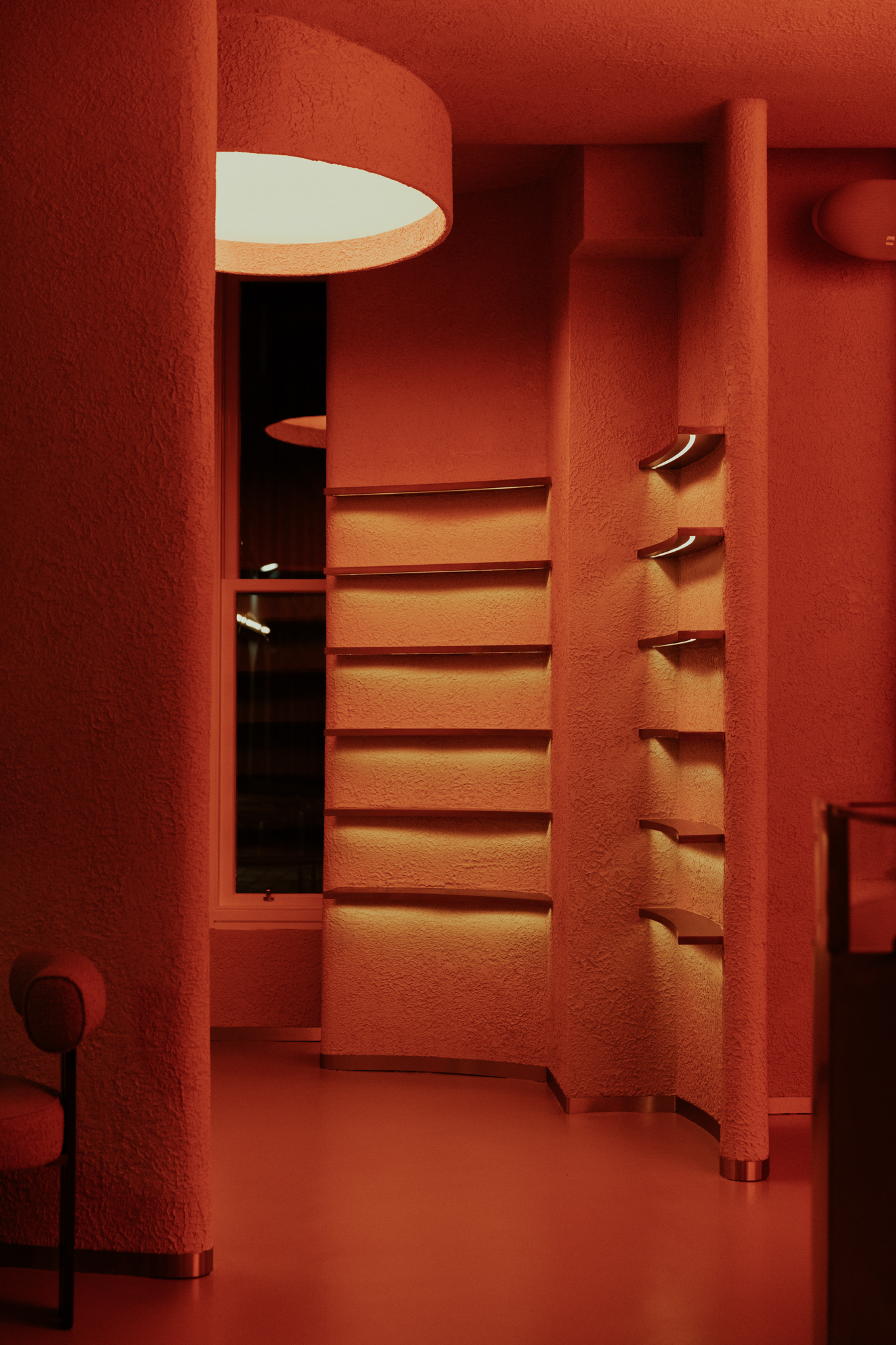
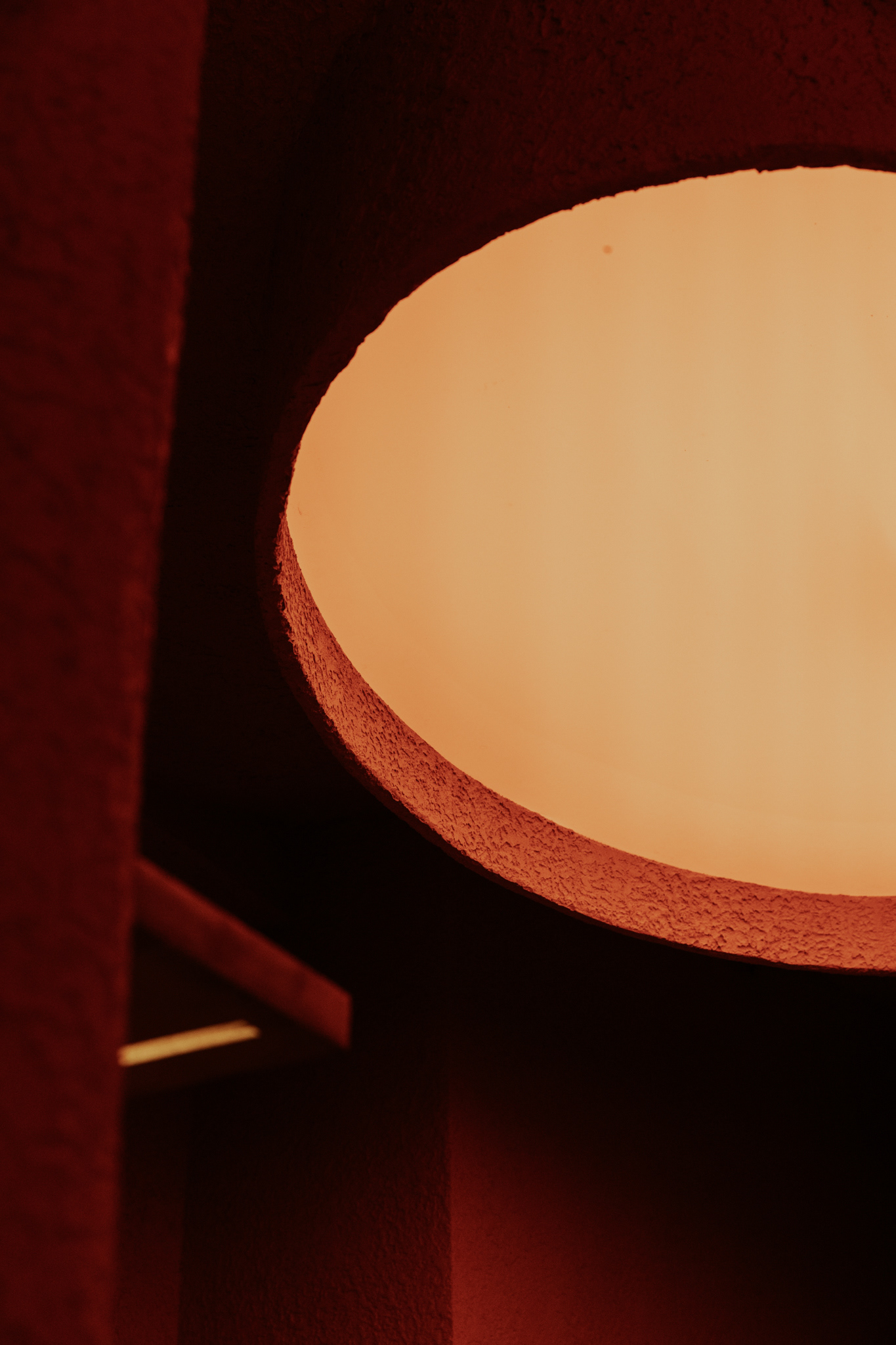
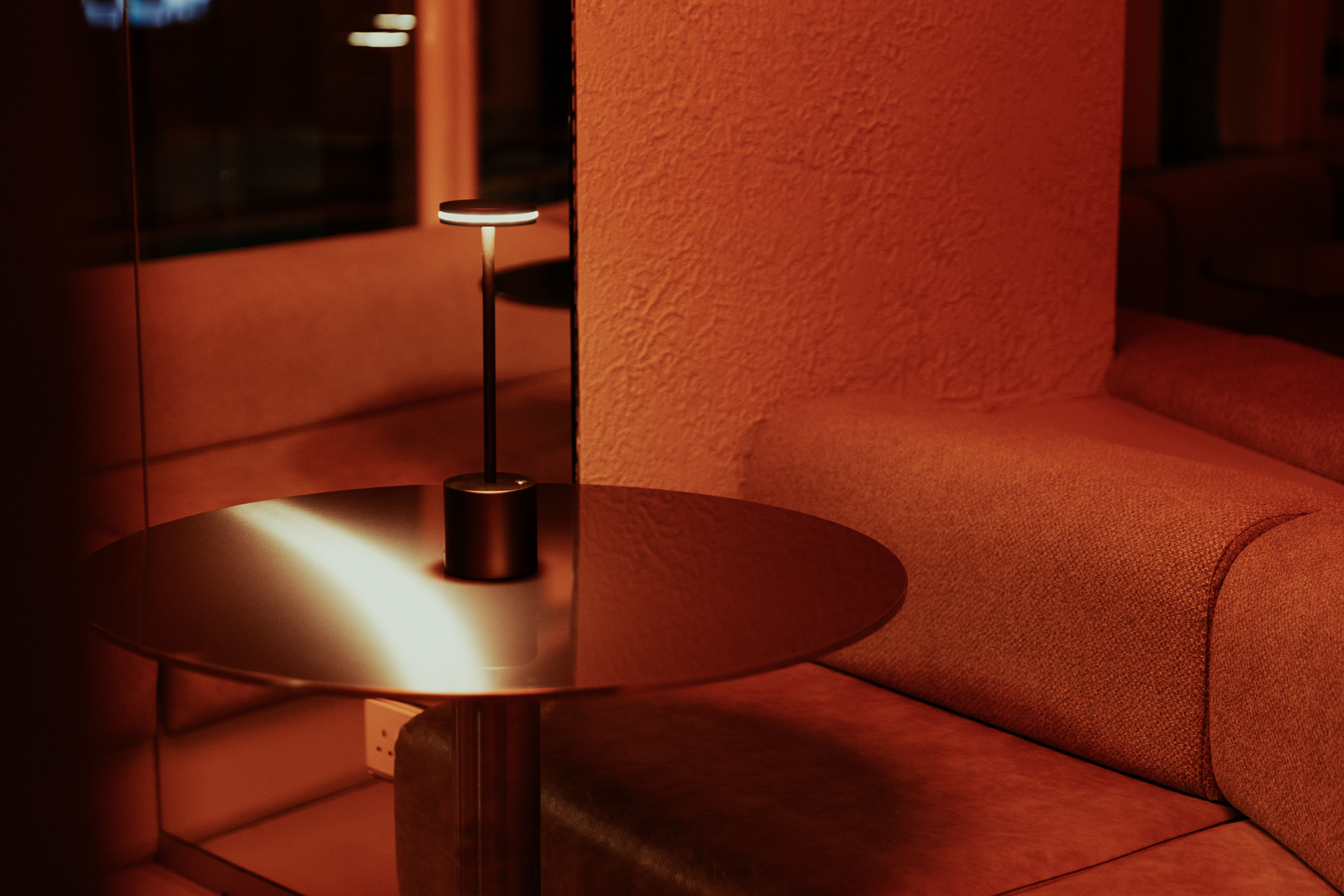
process ↓
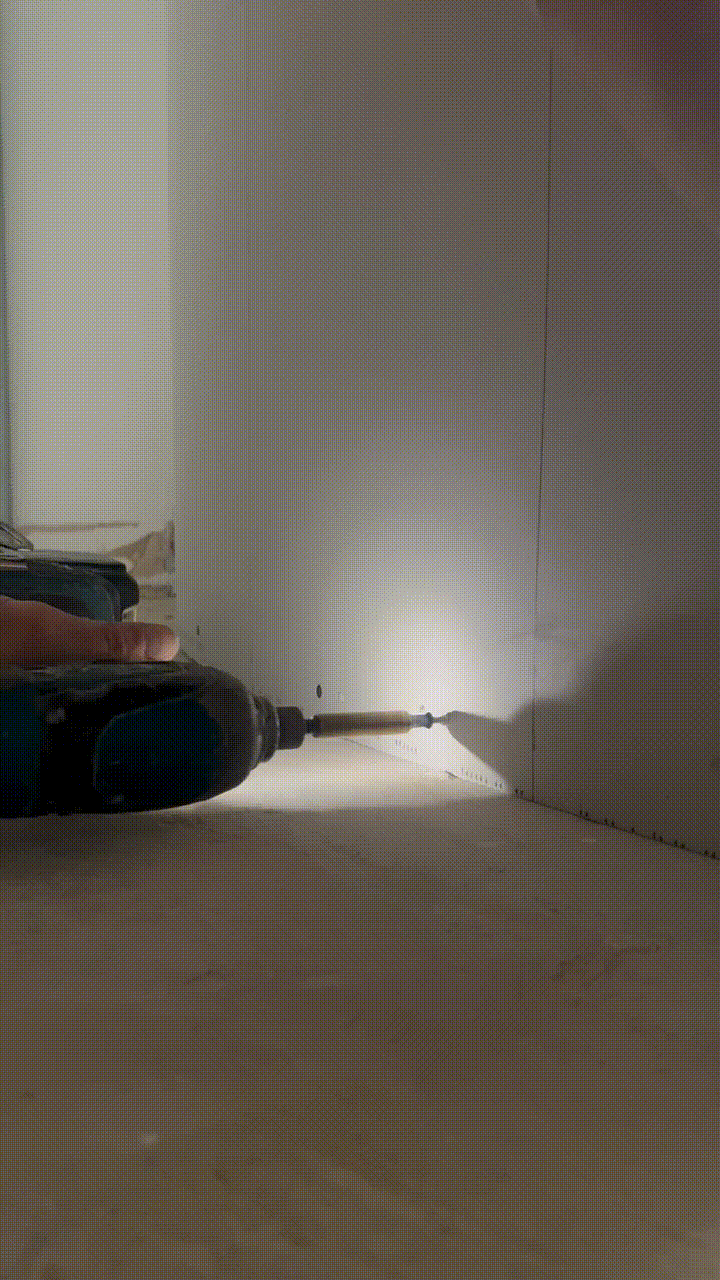
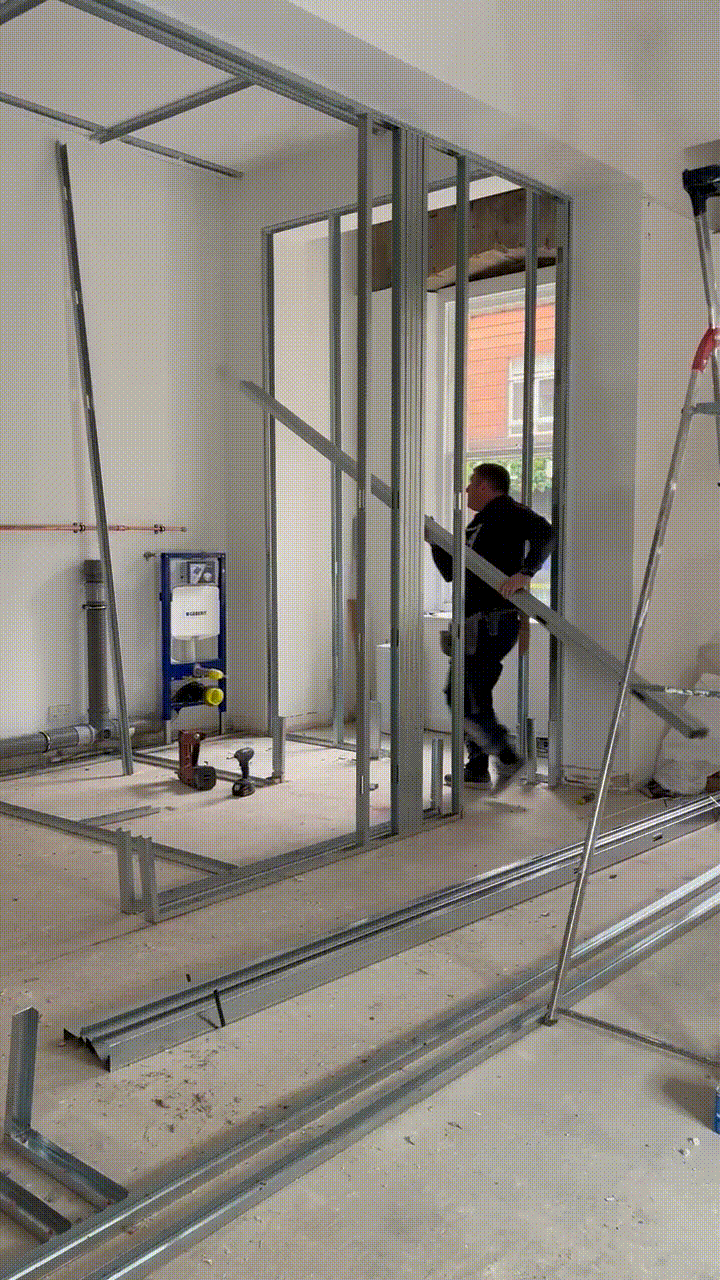
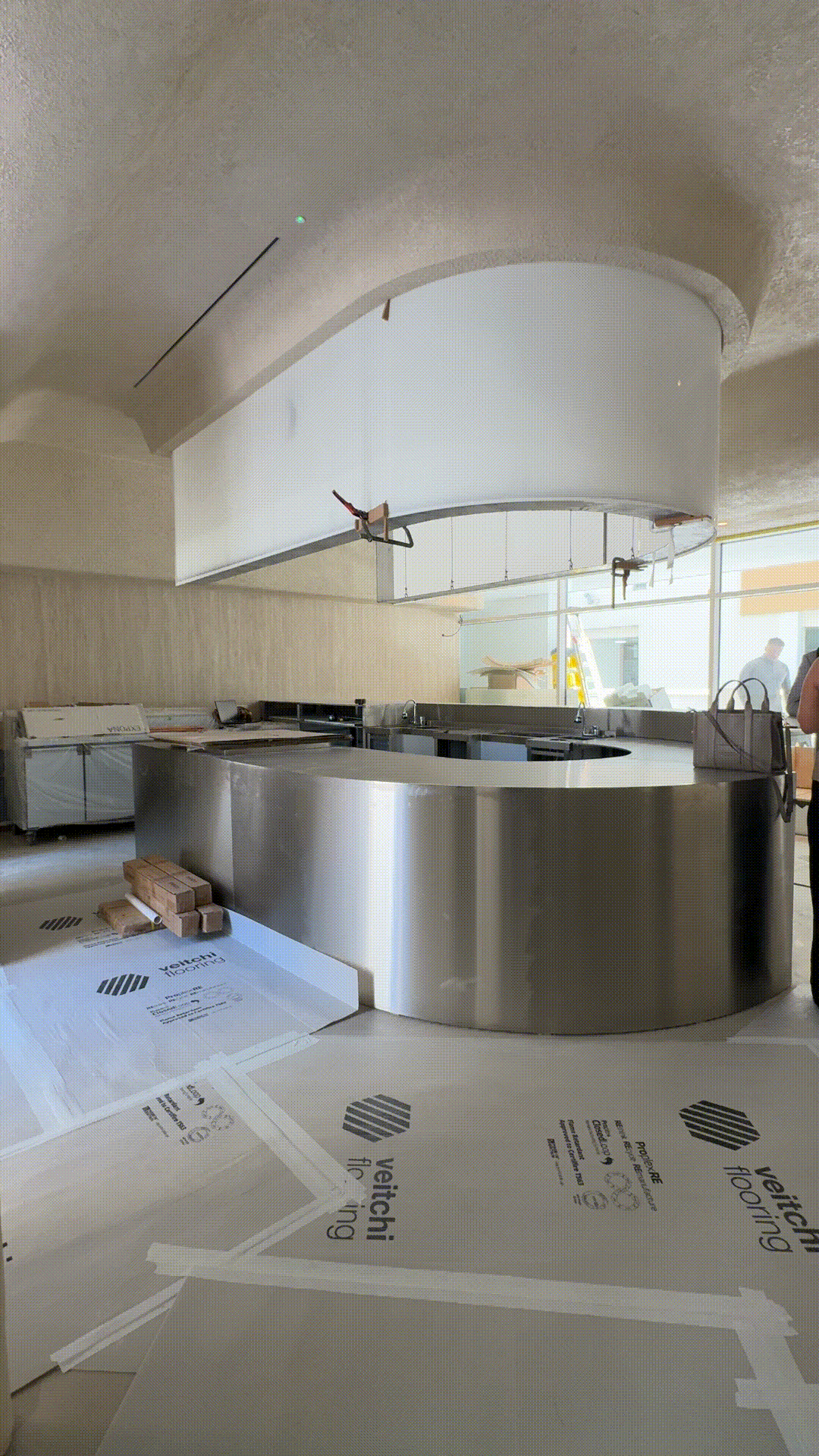
↓ project team
