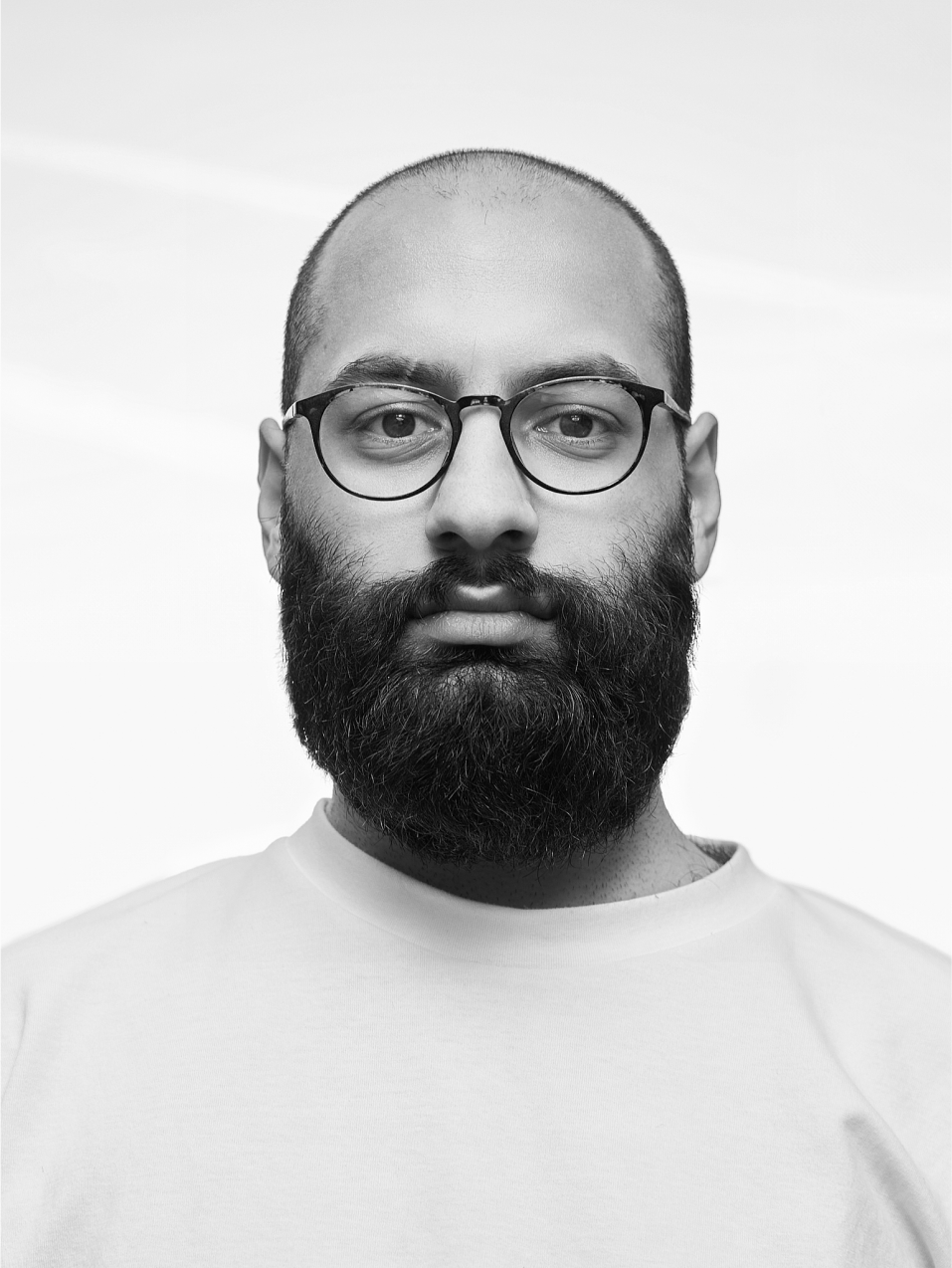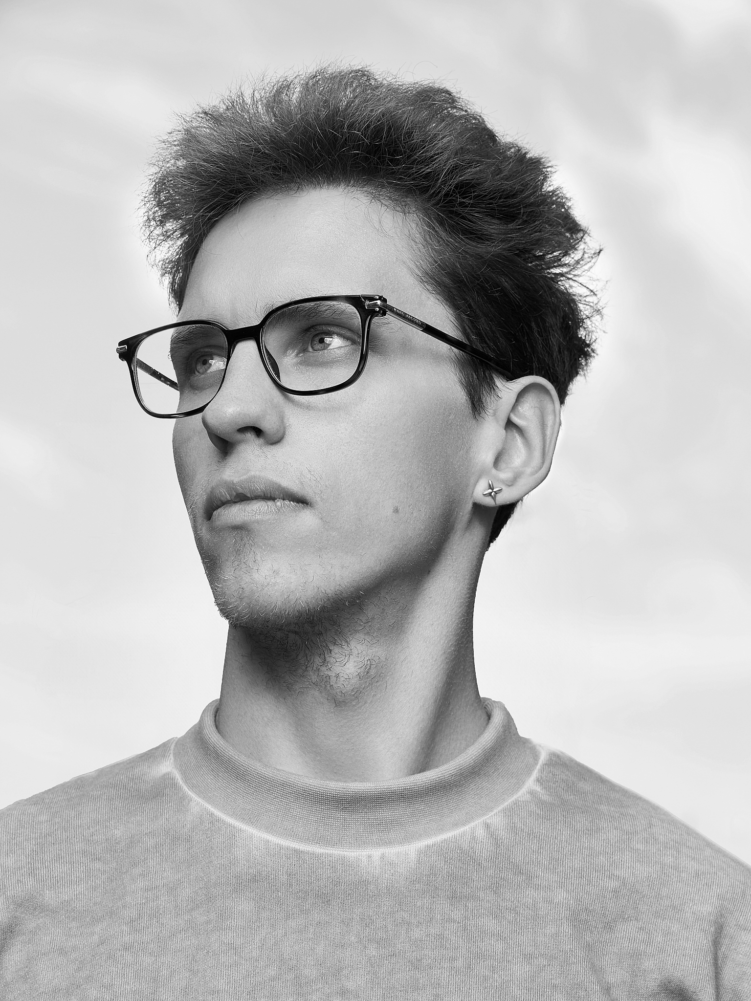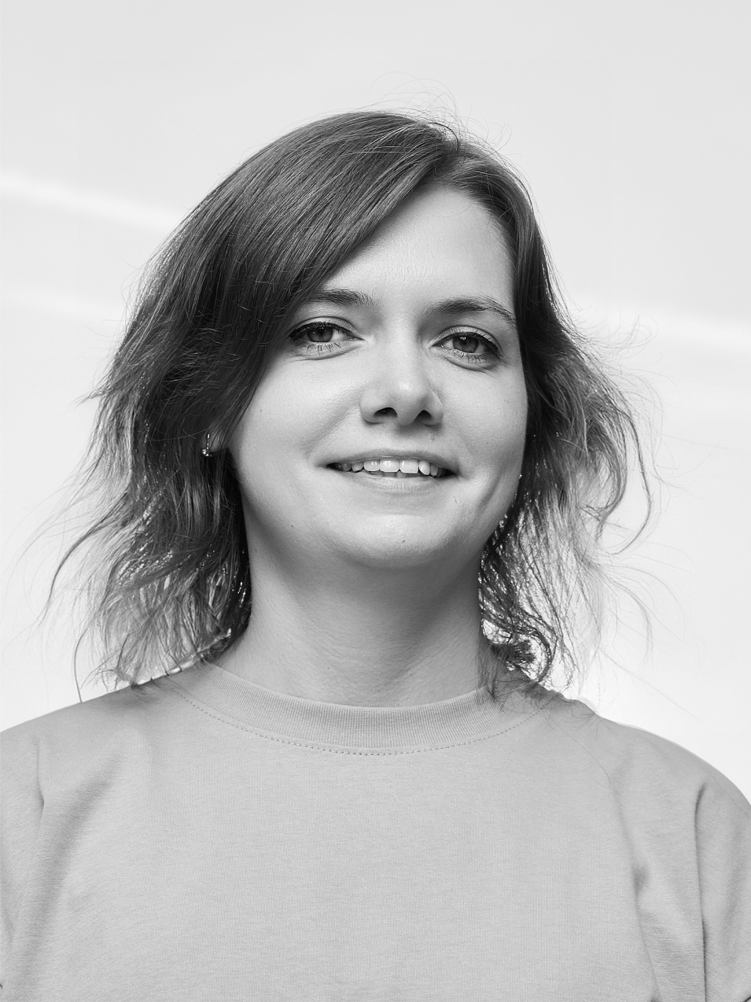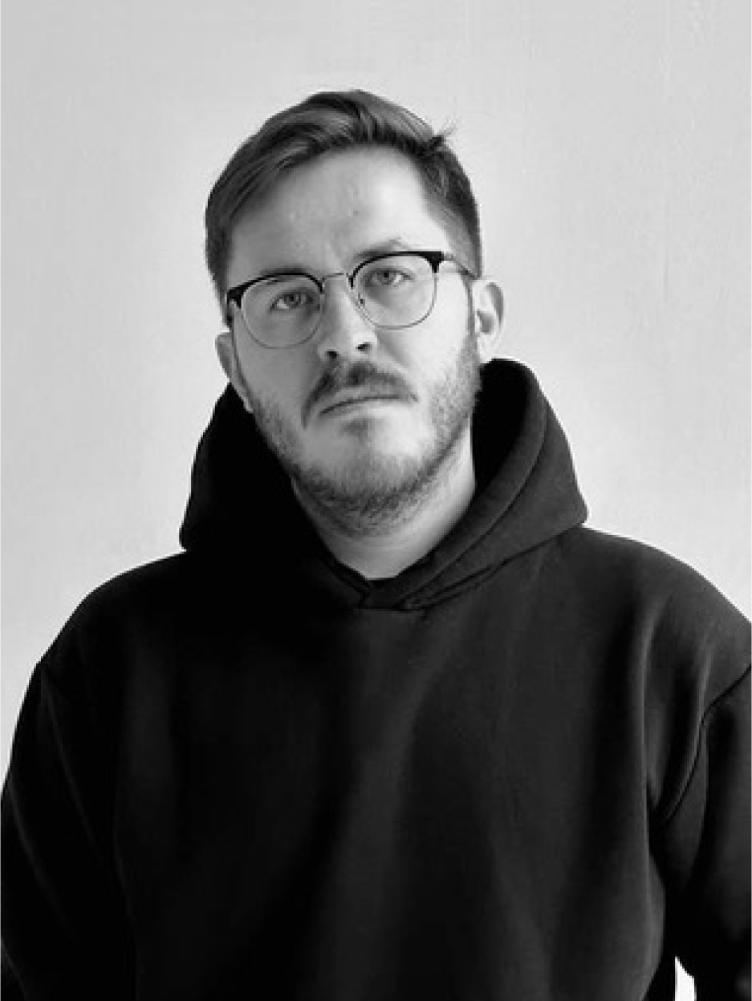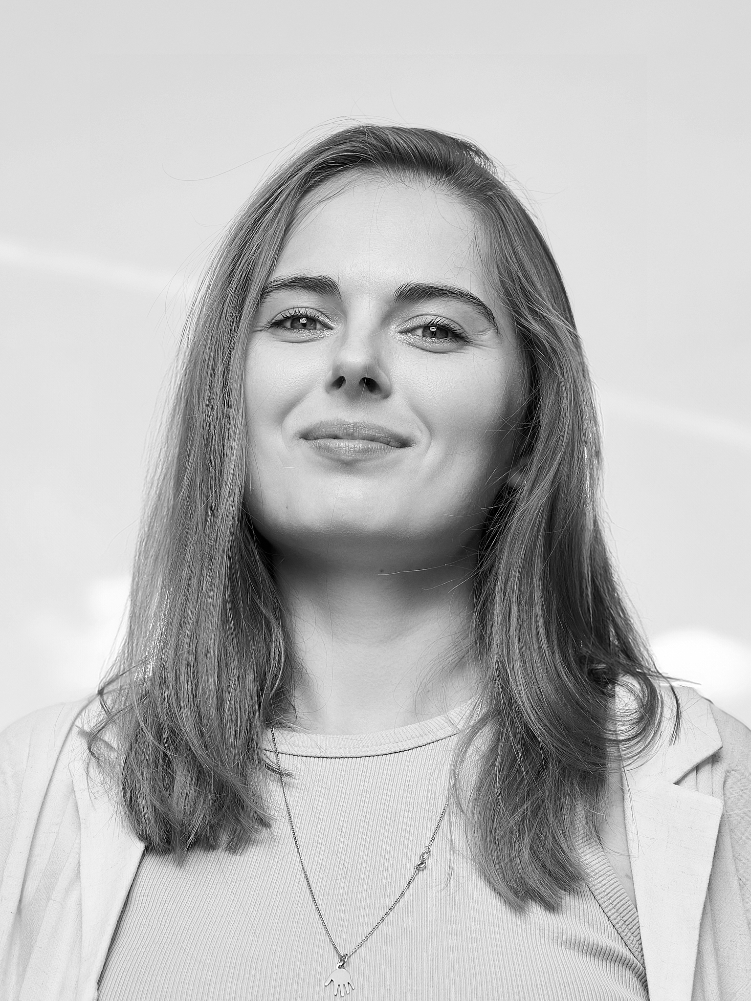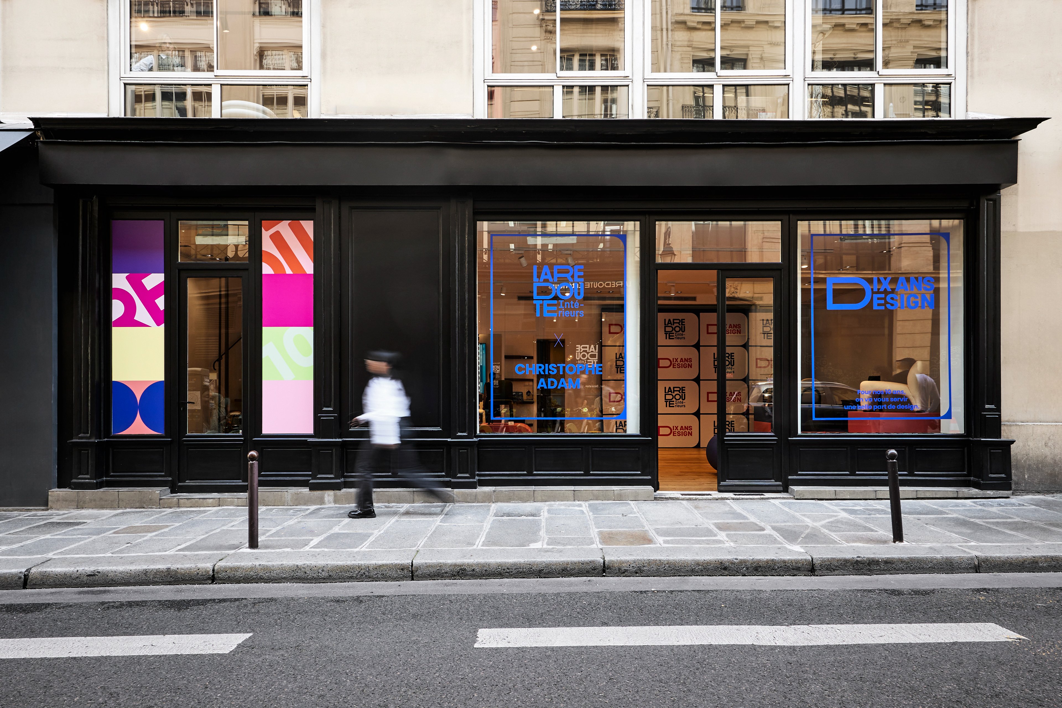
KIDZ Studio presented a unique architectural project in collaboration with La Redoute and renowned pastry chef Christophe Adam, celebrated for his hyper-realistic cake creations. The project’s main concept was to blur the boundaries between reality and illusion, creating a space that deceives the eye and interacts with visitors.
axonometry
Christophe Adam crafted cakes resembling actual furniture pieces—ottomans, cushions, and tables. These objects appeared to be authentic furniture but were, in fact, meticulously designed pastry creations, made specifically for an interactive experience. The project took place in Paris, across from one of La Redoute’s flagship stores, spanning two floors.
On the first floor, all the “furniture” was displayed, and an interactive event was held where one of the ottomans was cut open to reveal its “artificial” nature. The second floor was divided into several zones, including a living room, an office, and a bedroom, each containing hidden faux furniture elements designed to deceive visitors’ perception.
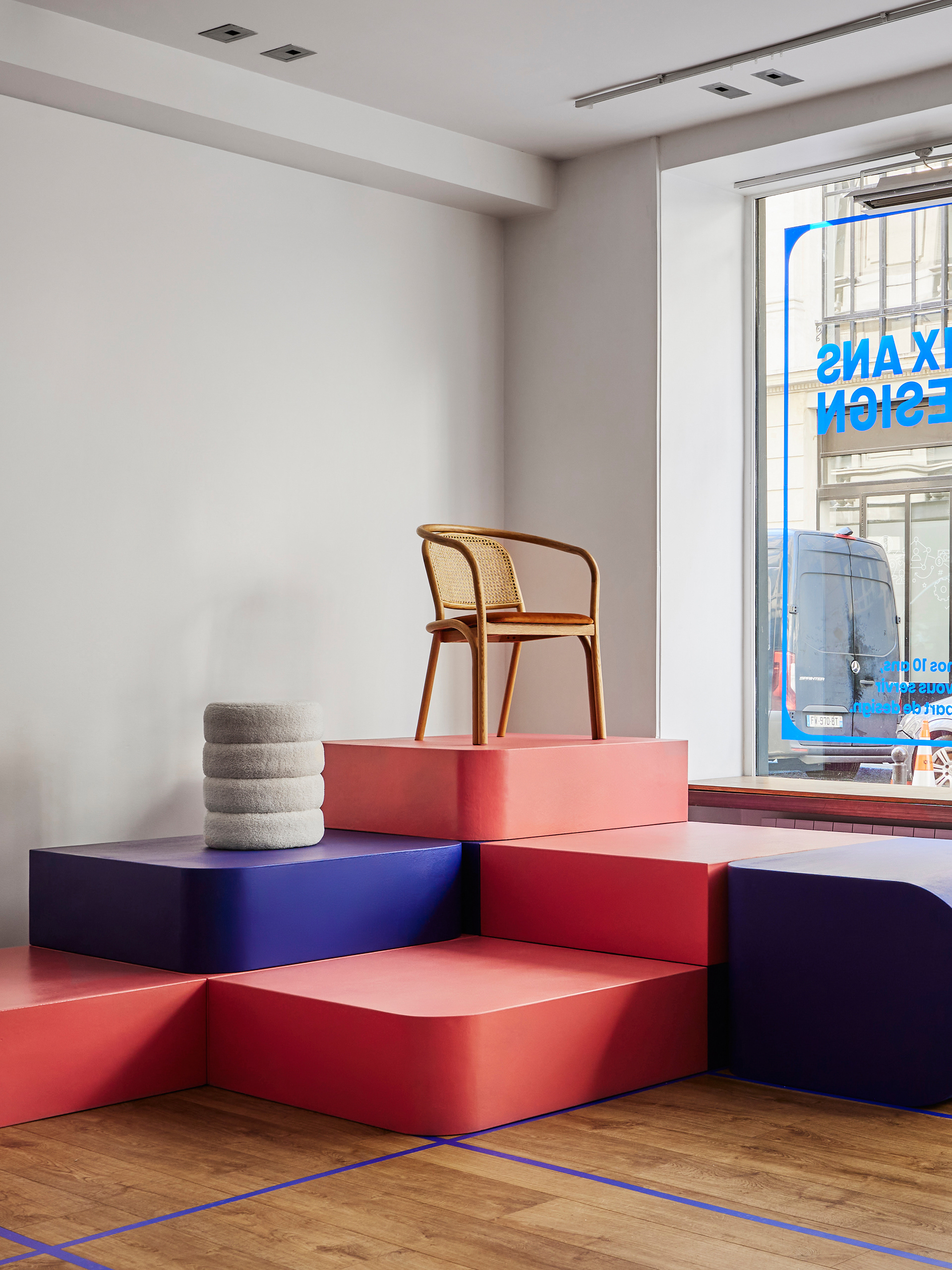
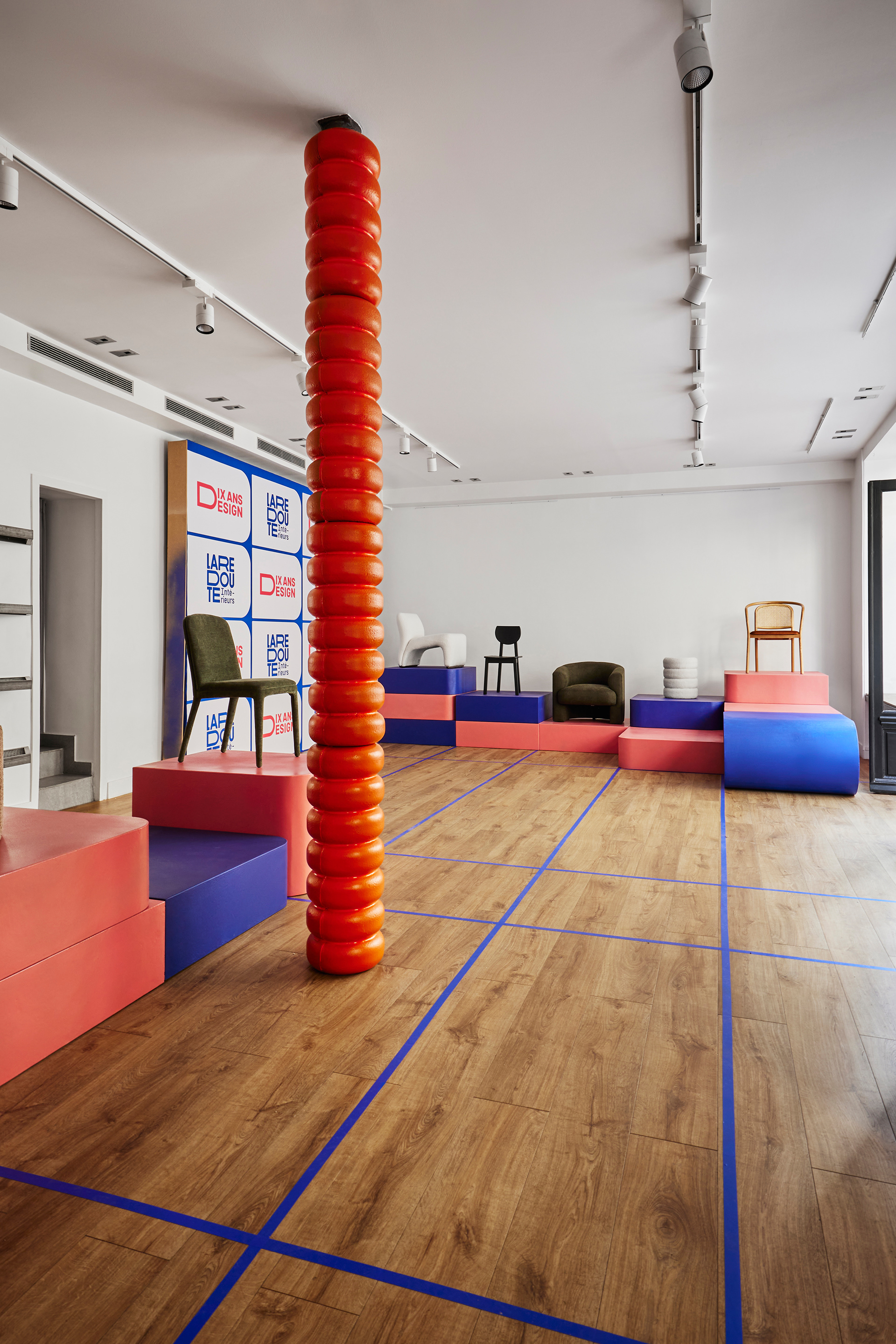
Special visual solutions, such as textured columns and unconventional materials, enhanced the whimsical and surreal atmosphere of the space.
entrance to lounge zone ↓
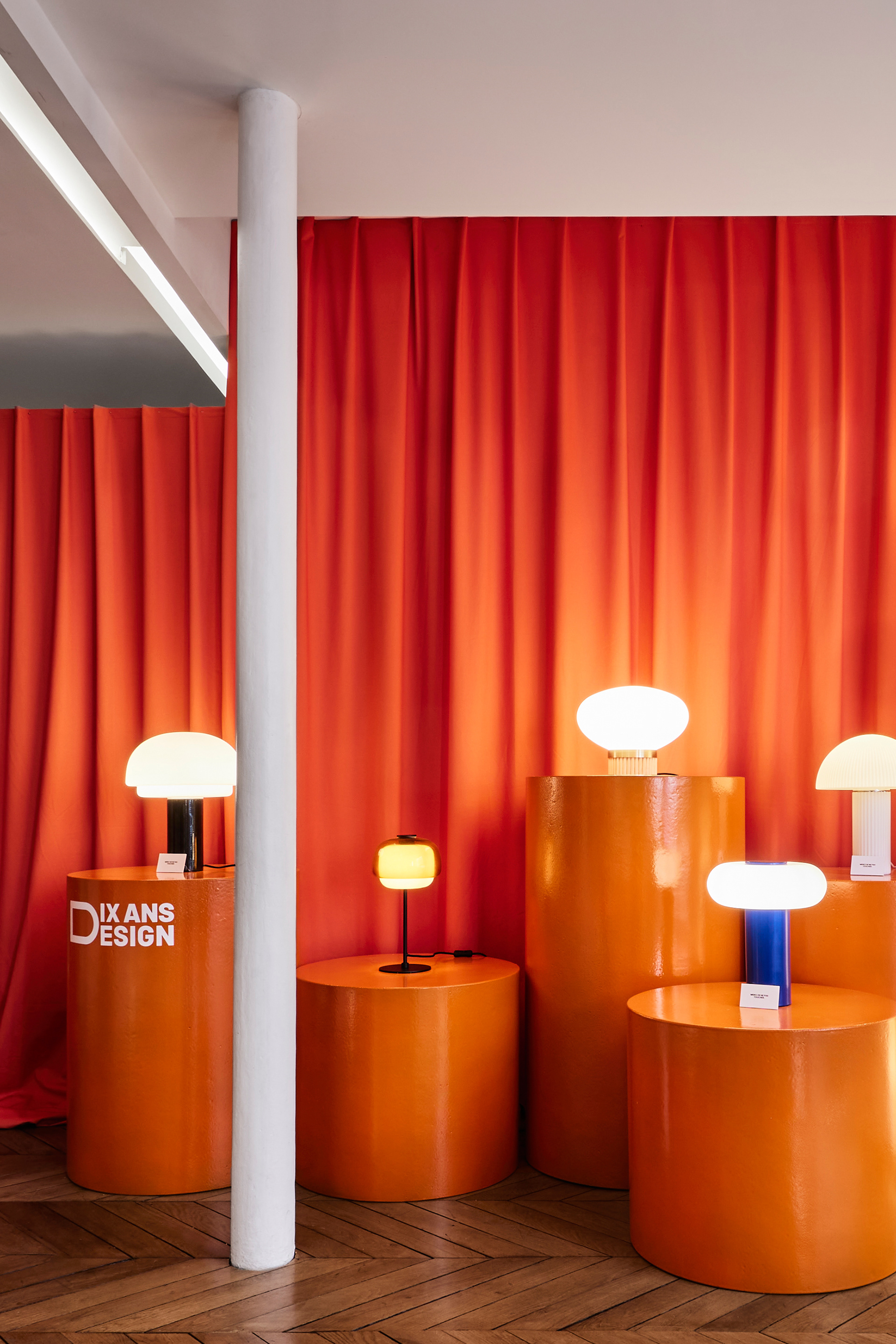
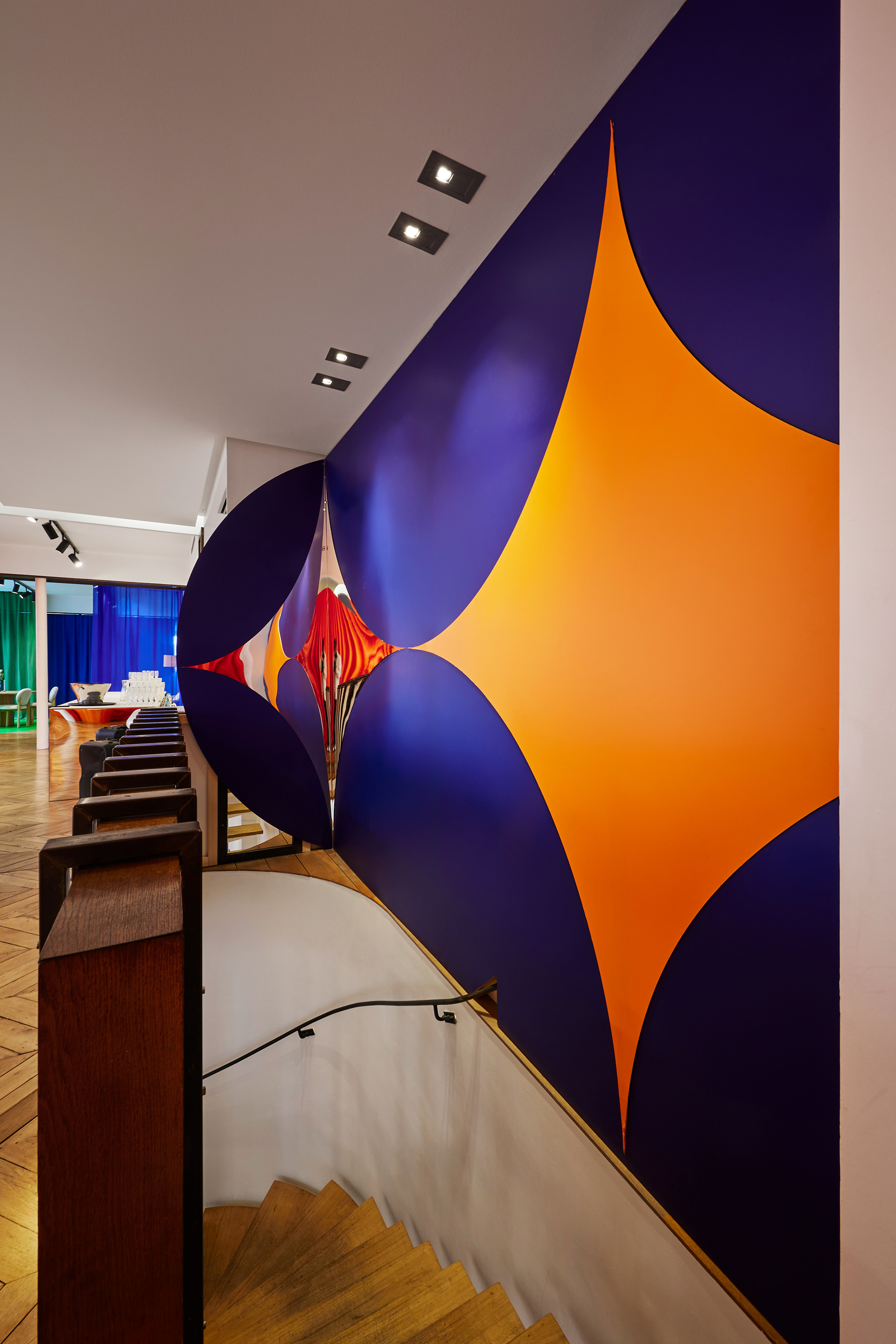
↑ lights in the main area
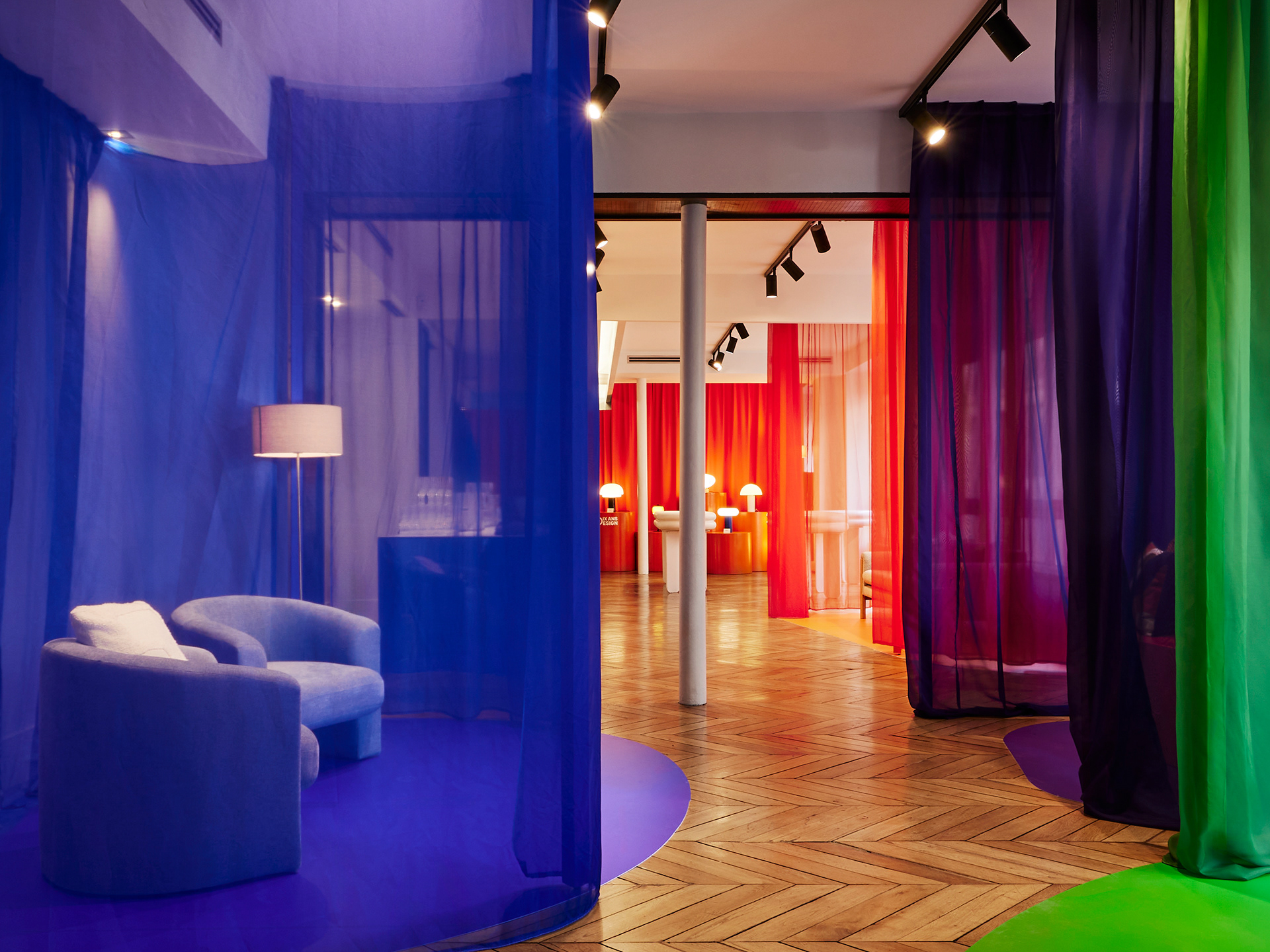
This project highlights KIDZ Studio’s innovative approach, where design transcends the ordinary and transforms spaces into immersive illusions.
after ↓
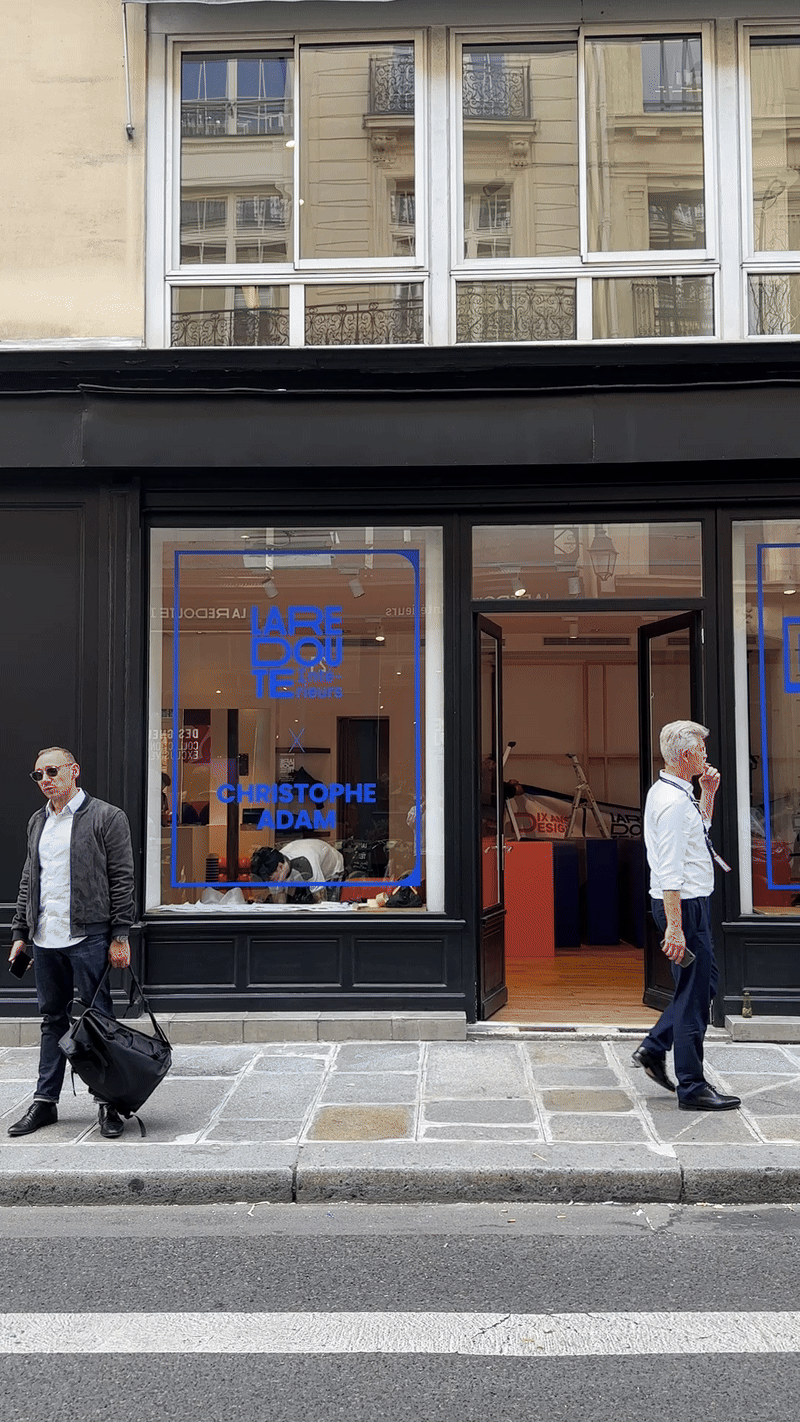
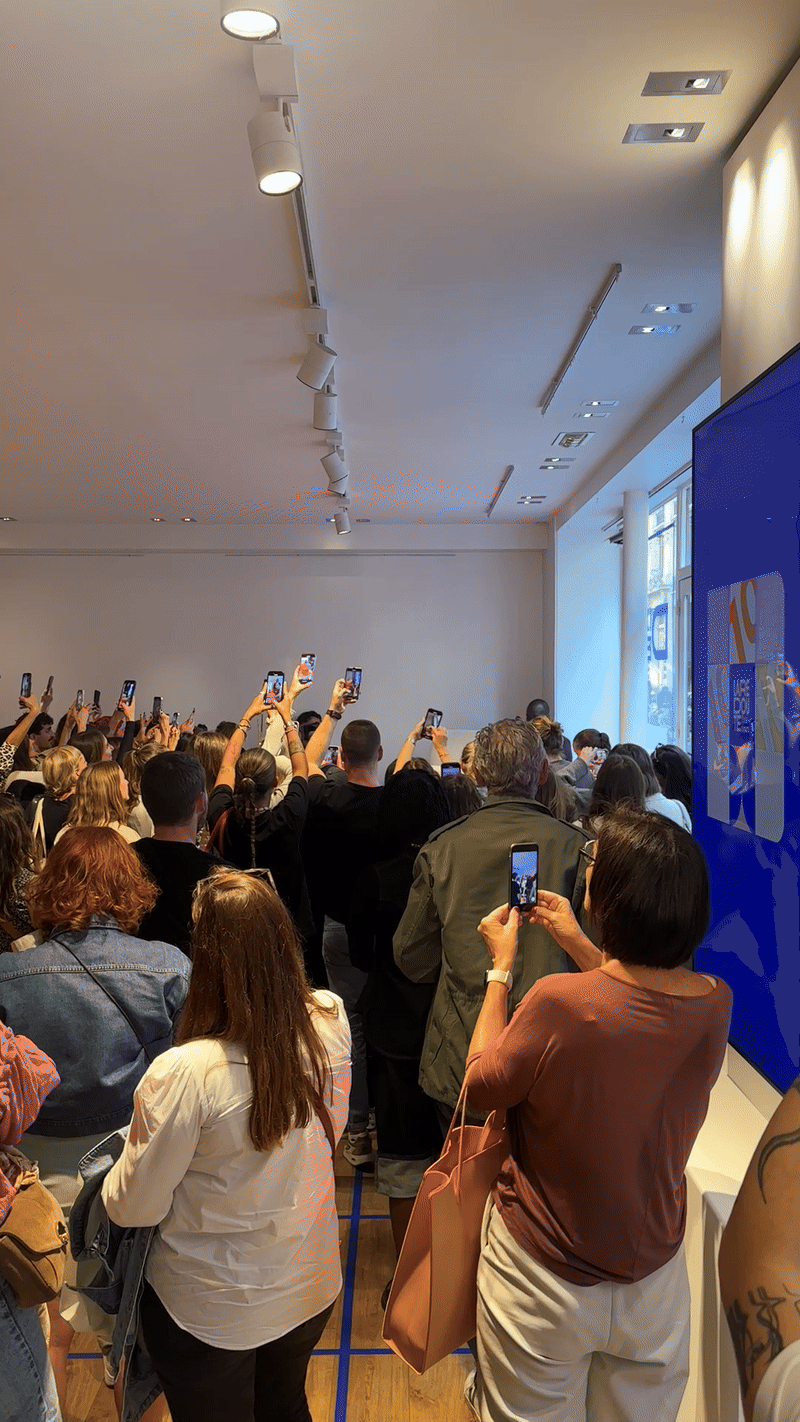
↑ before
↓ project team
