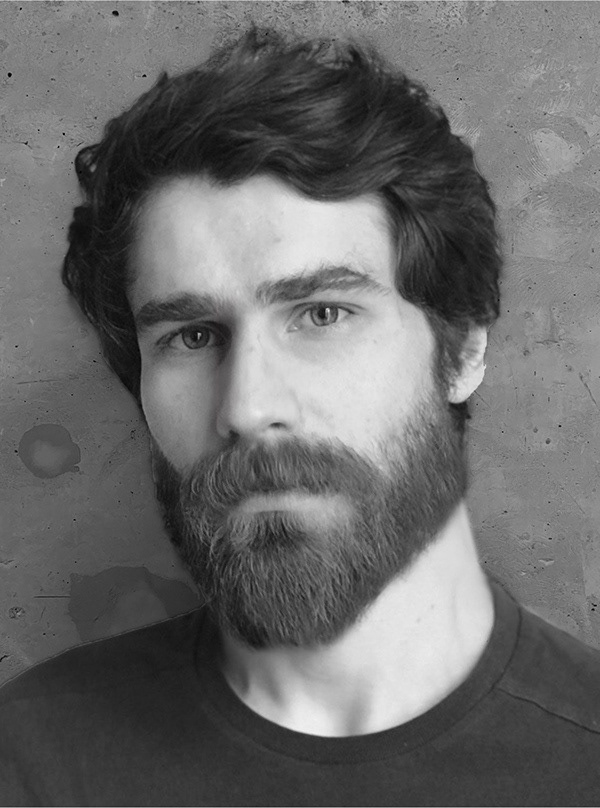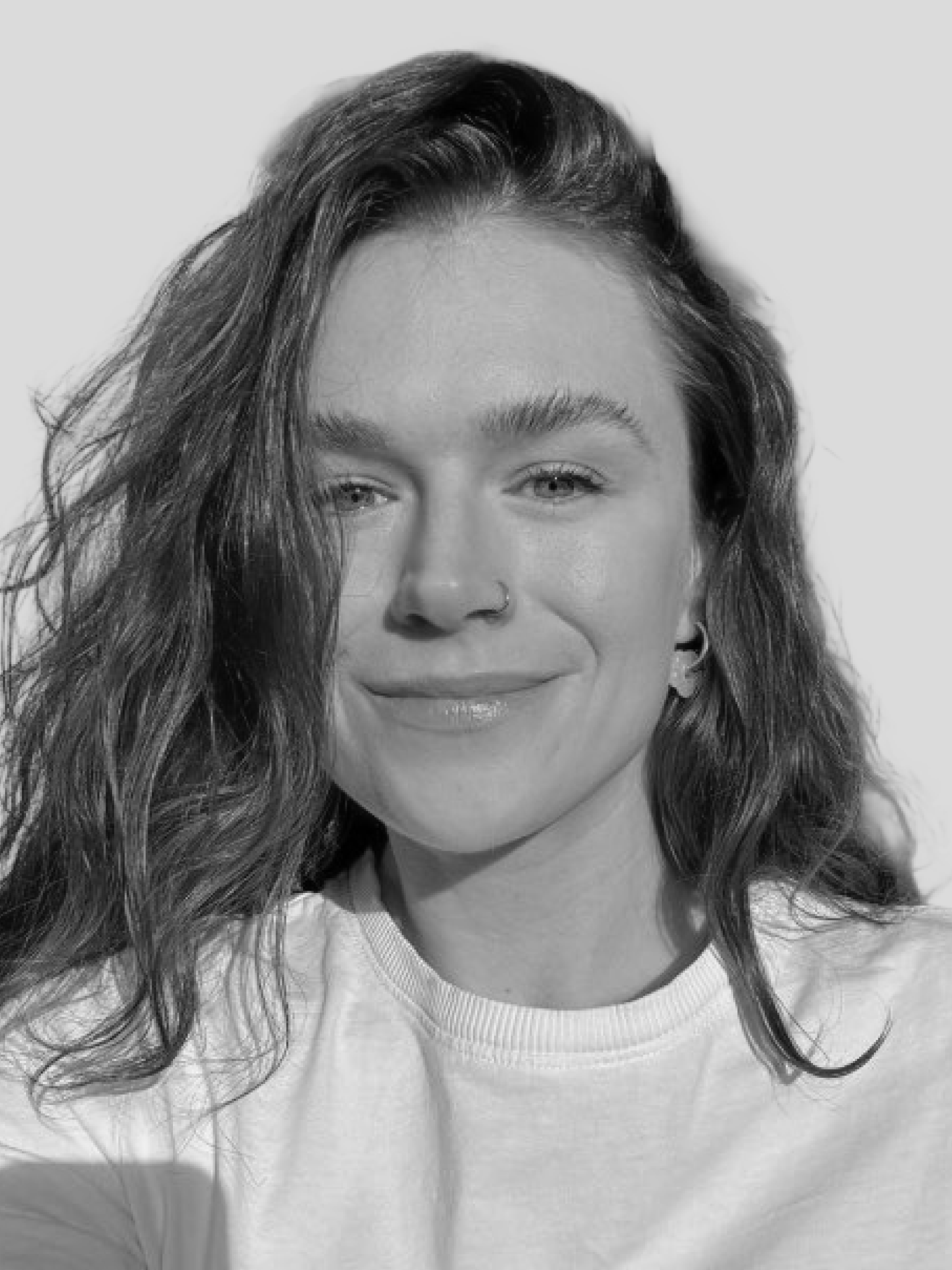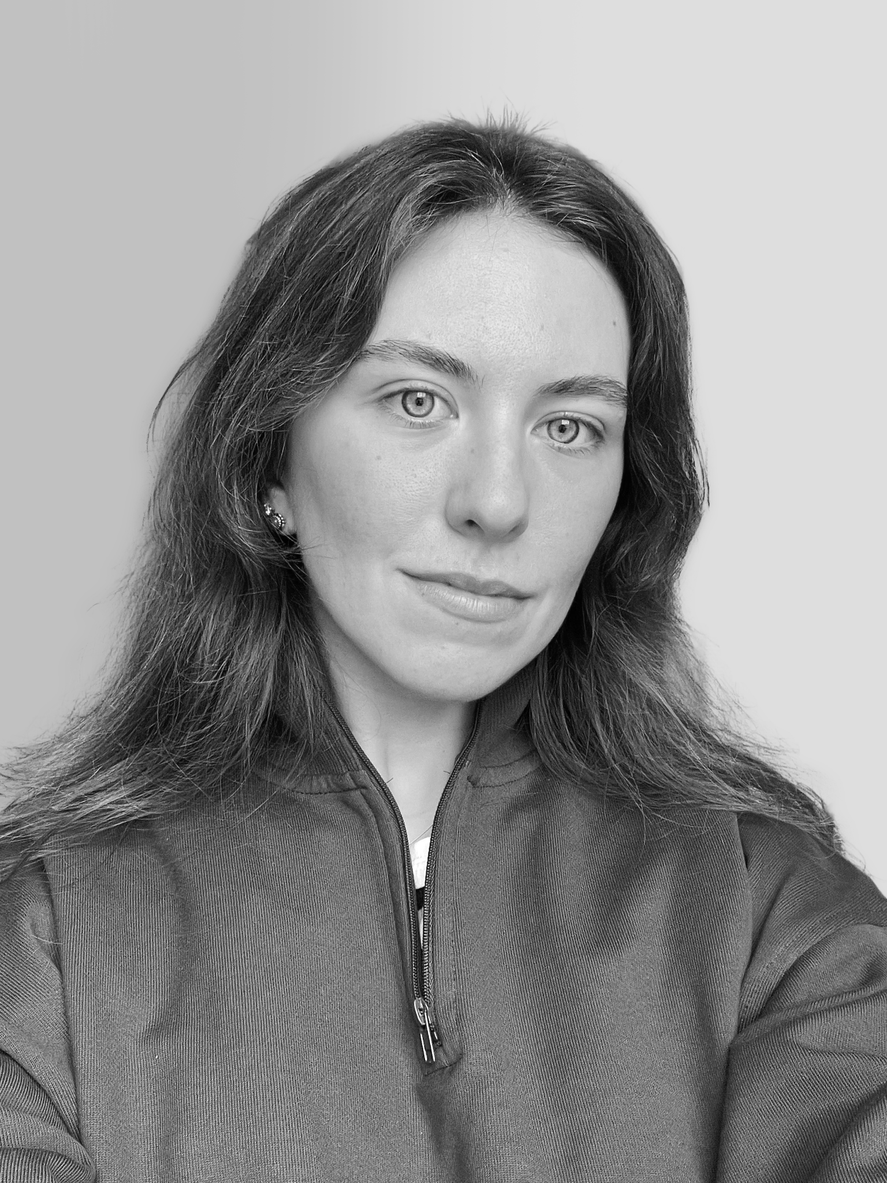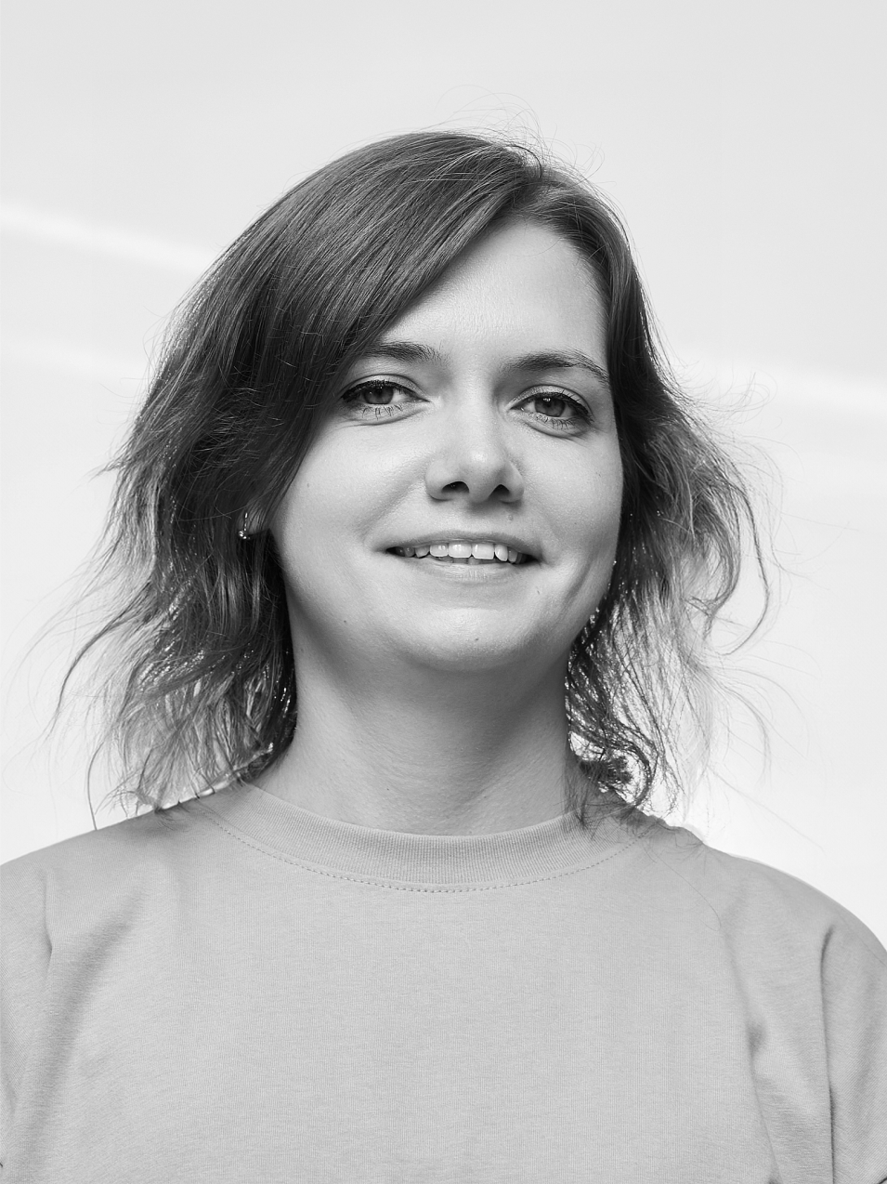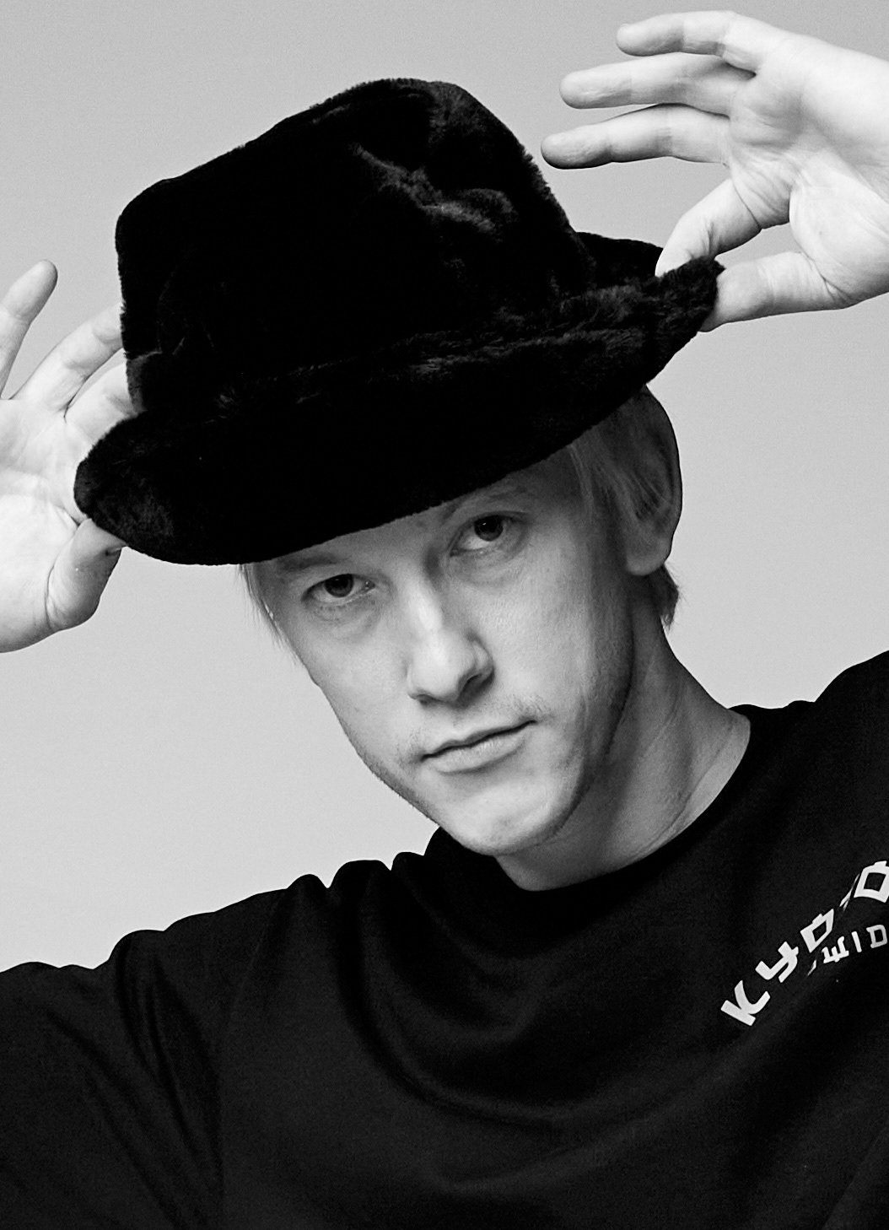Marcelo Miracles | Bar & Store
2025 | 67.6 sq.m.
Architects: Egor Bogomolov, Sasha Kabashnaya, Iva Lugovaya
Visualizations: Tatiana Kurochkina, Dmitry Krylov
Photographer: Dmitry Suvorov
Visualizations: Tatiana Kurochkina, Dmitry Krylov
Photographer: Dmitry Suvorov
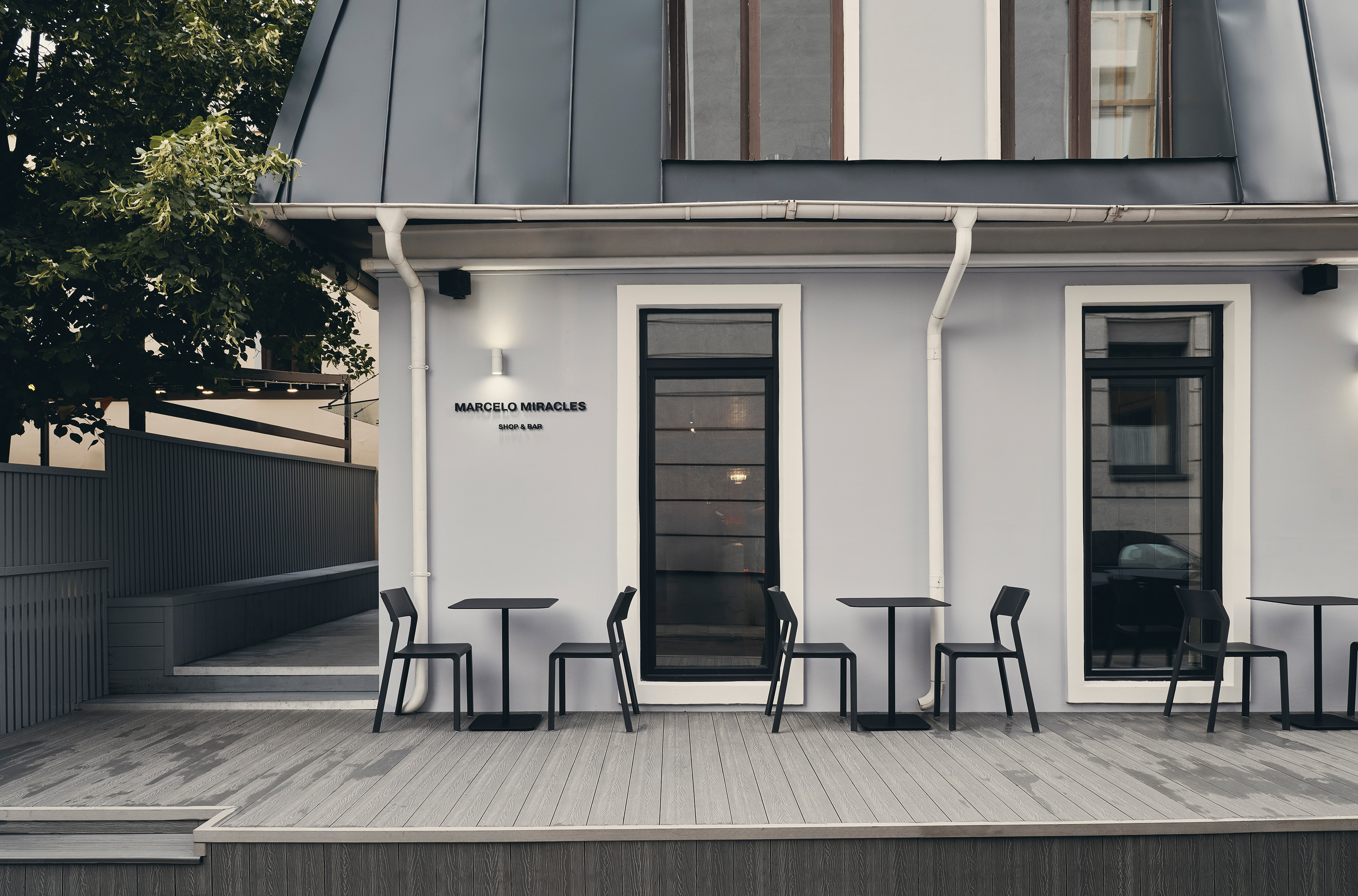
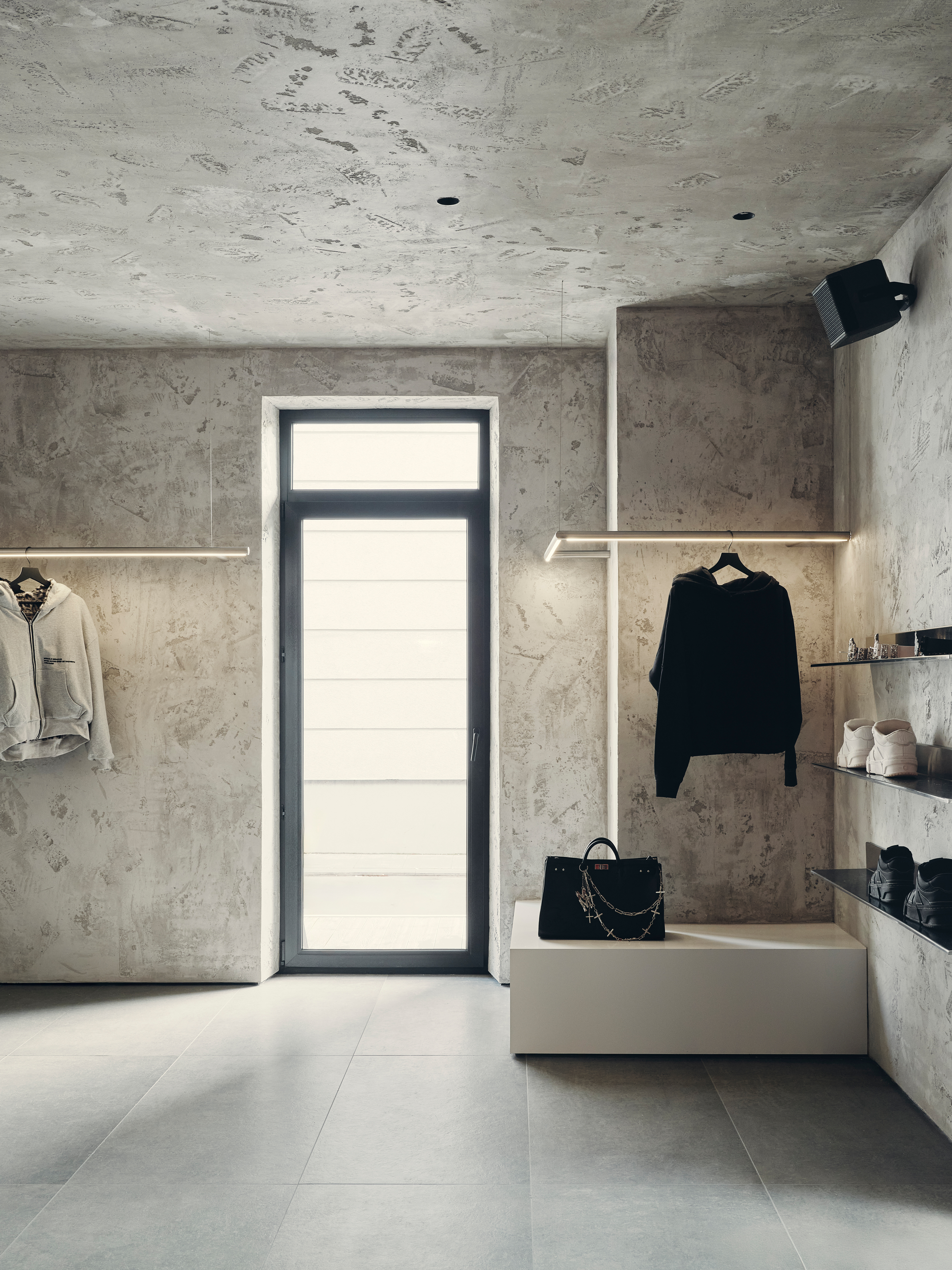
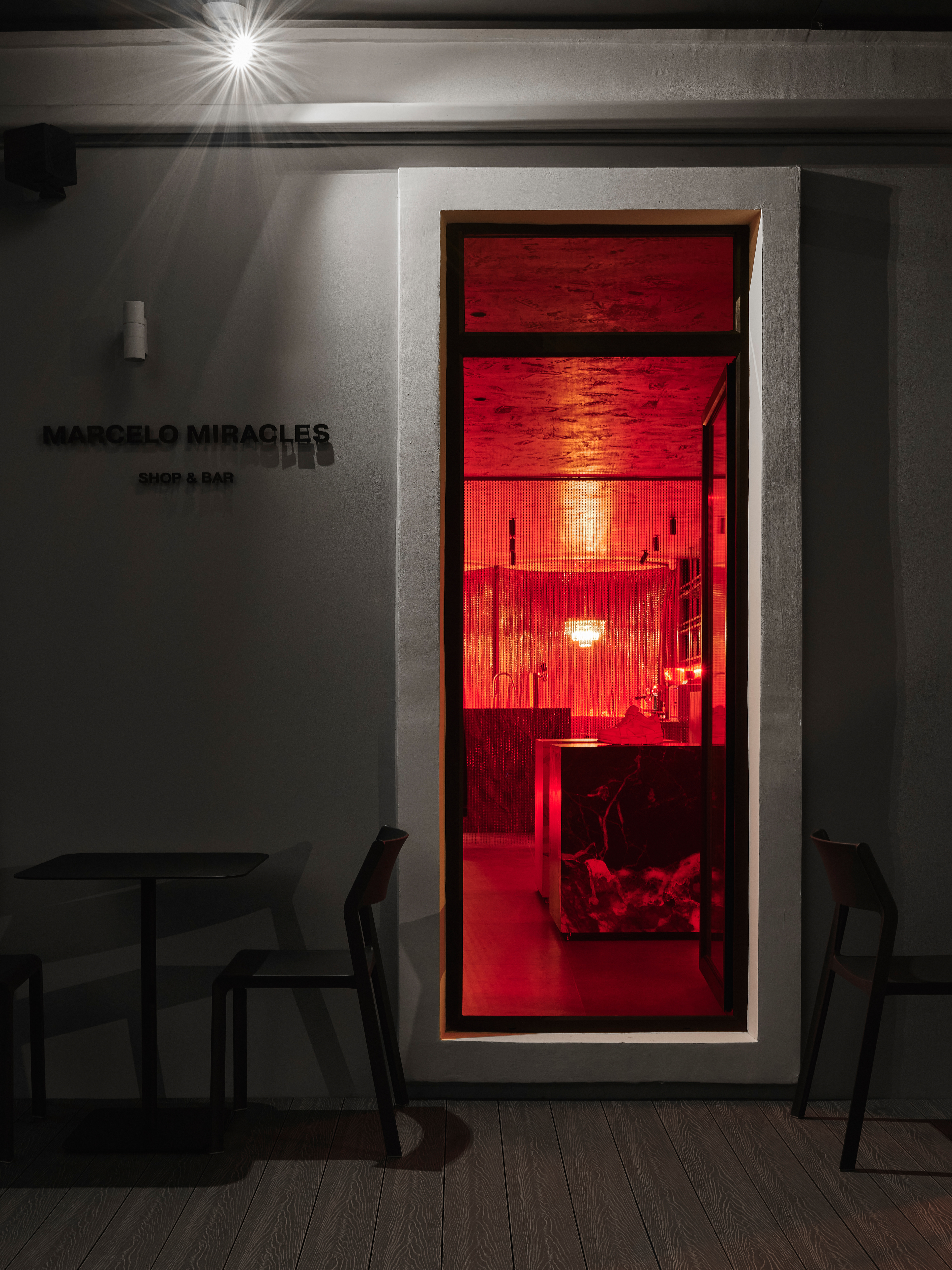
The Marcelo Miracles project marks a new stage in the long-standing collaboration with Mark Radovsky. Over the past five years, the team has developed the first store for the sub-brand Yumms, later transformed into the Marcelo Miracles showroom and bar, as well as several corners, pop-ups, and a flagship store in Paris.
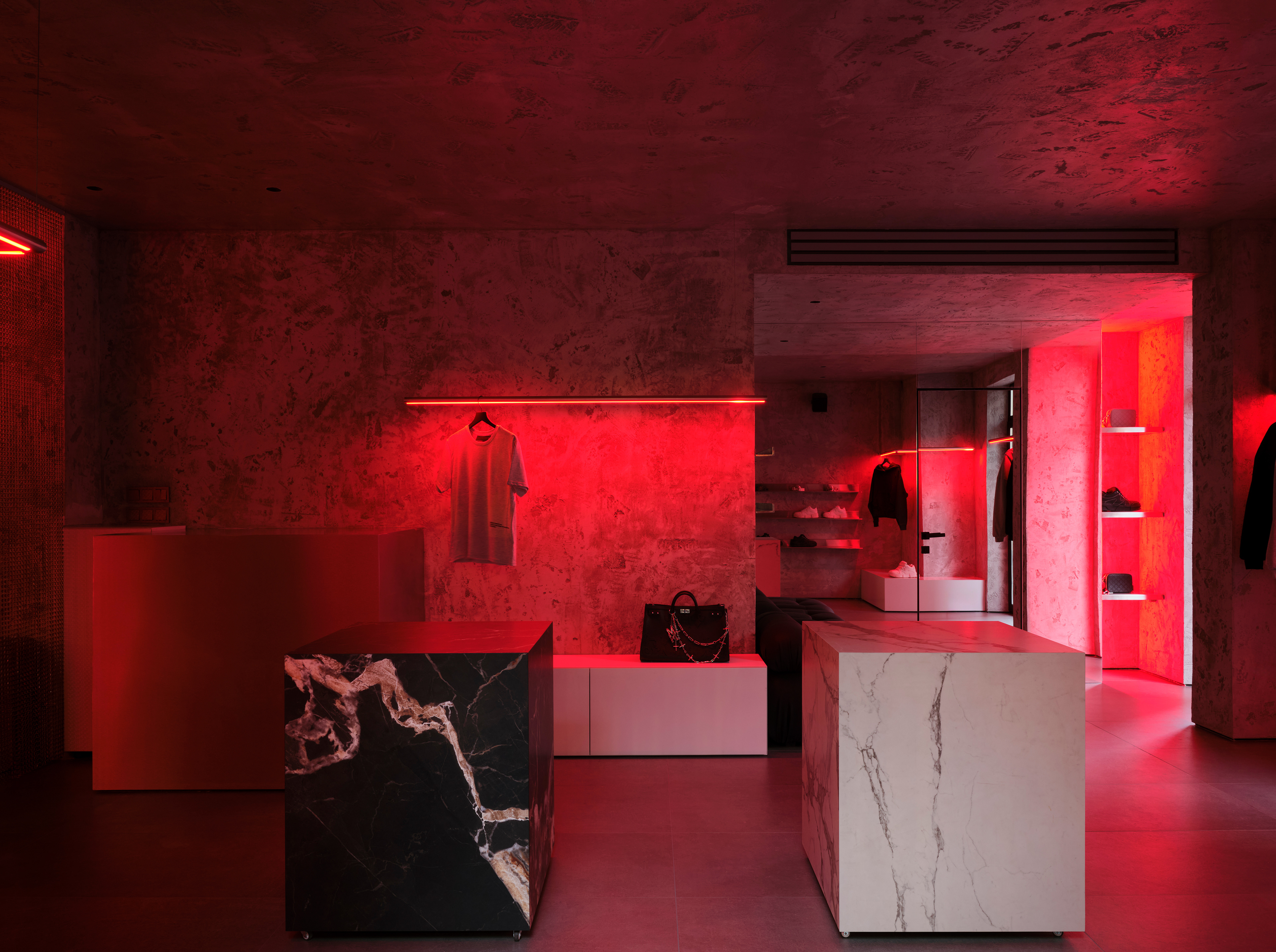
plan ↓
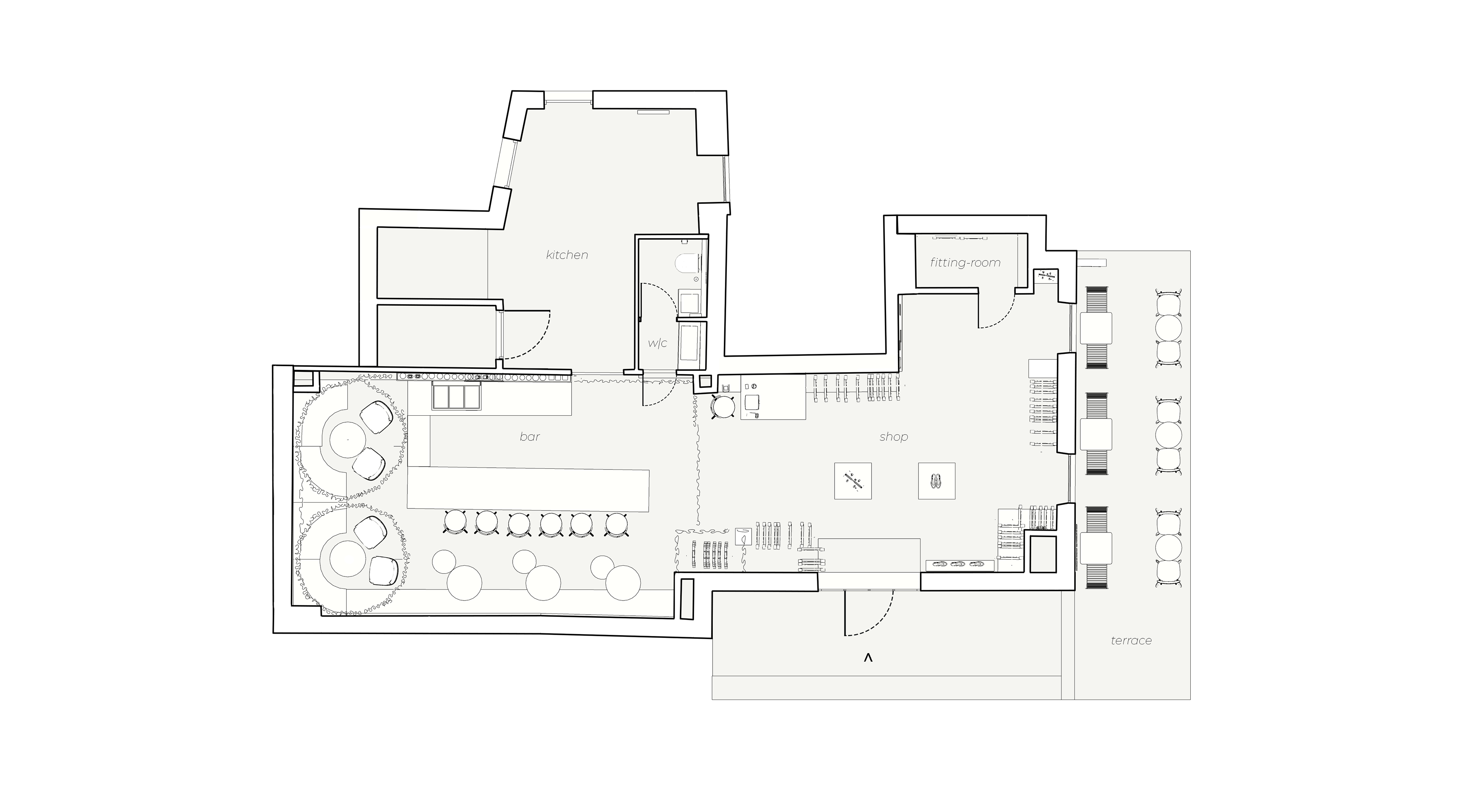
This new commission reflects internal shifts: Mark felt he had outgrown the original Yumms concept. With international presence and a redefined audience came a more mature, refined vision.
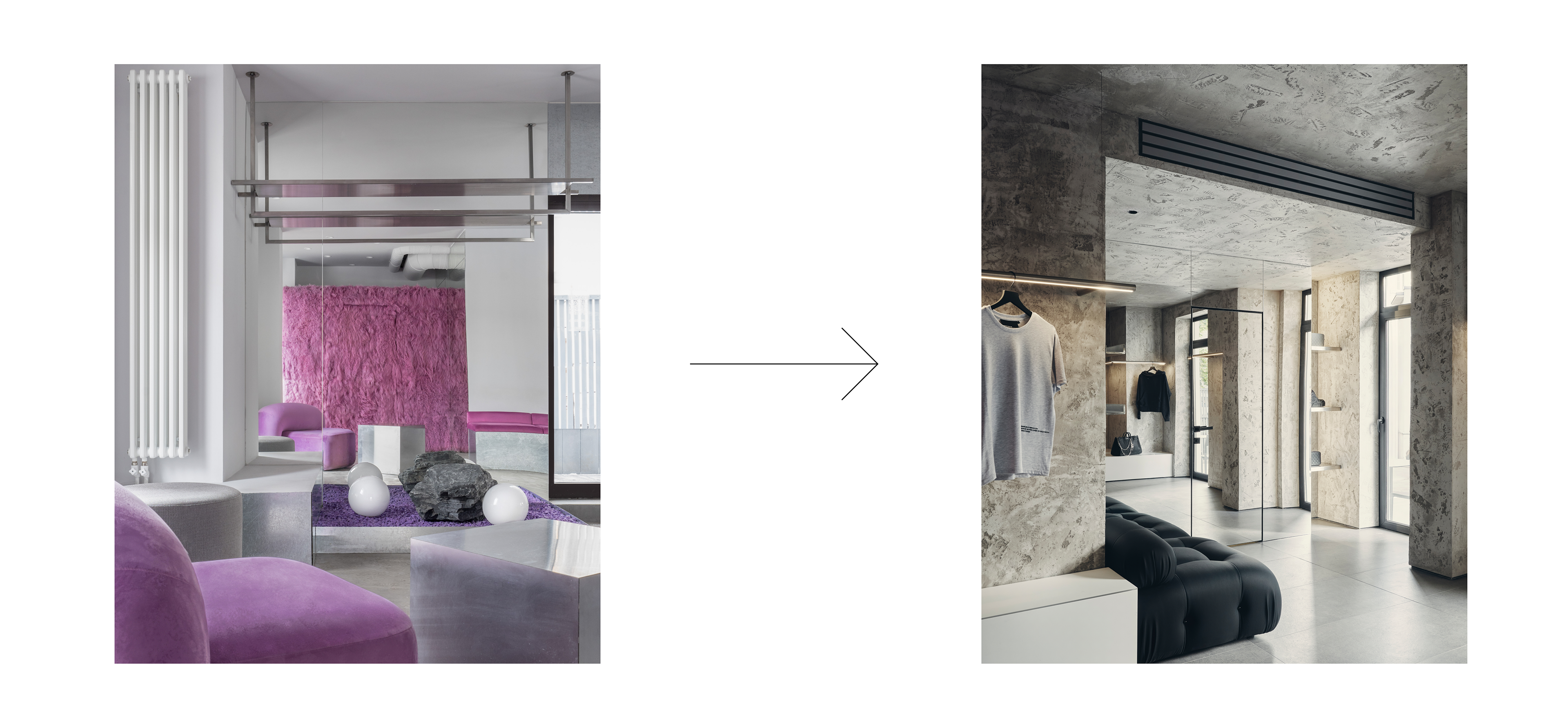
The main challenge was to transform the venue into a flexible space that operates both as a clothing store and as a fully functioning bar with room for parties. The architects preserved the logic of the layout while completely rethinking the visual and conceptual layer, adding depth, versatility, and a more serious tone.
axonometry
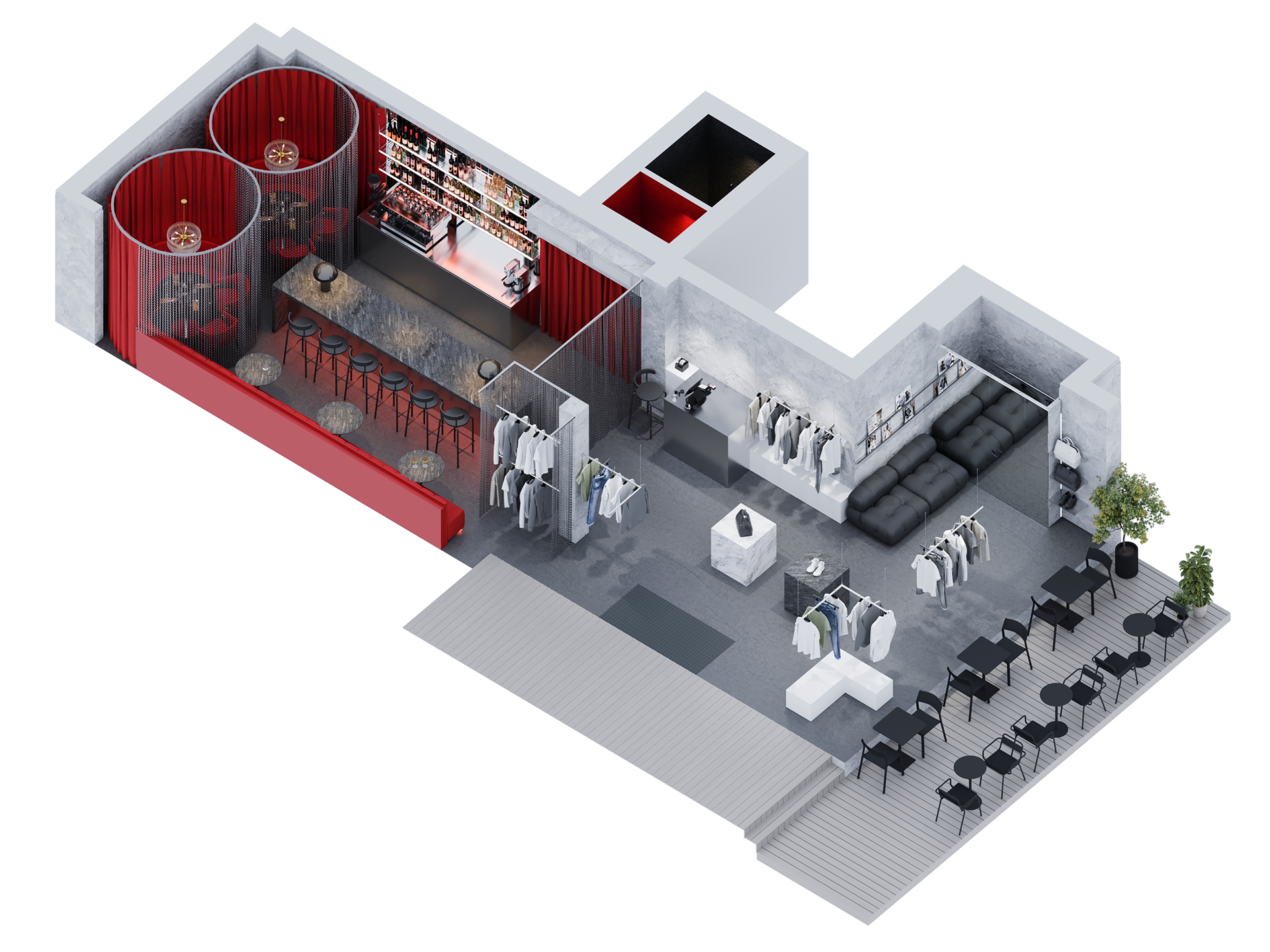
The space is divided into two zones. The store occupies the front area and includes all essential functions — a fitting room, clothing rails, a waiting zone with a sofa and magazines, and mobile podiums for key items.
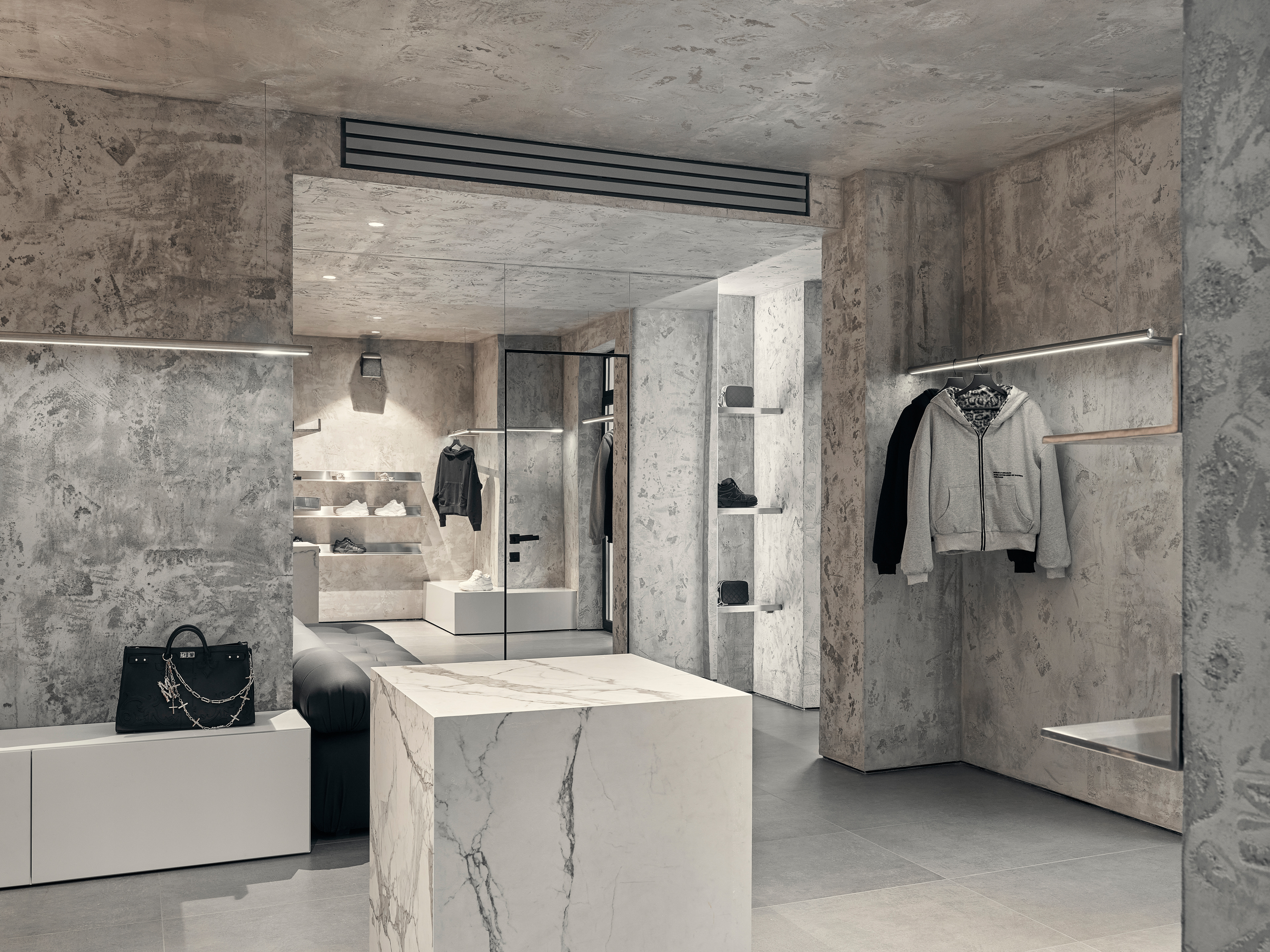
Two ceramic cubes on wheels are designed to shift functions: in daily use they serve as retail podiums,
while during parties they become a DJ booth, clearing the center of the room. This approach traces
back to the first Paris store, where lightweight concrete blocks could be rearranged from a bench into a DJ stand and back again.
while during parties they become a DJ booth, clearing the center of the room. This approach traces
back to the first Paris store, where lightweight concrete blocks could be rearranged from a bench into a DJ stand and back again.
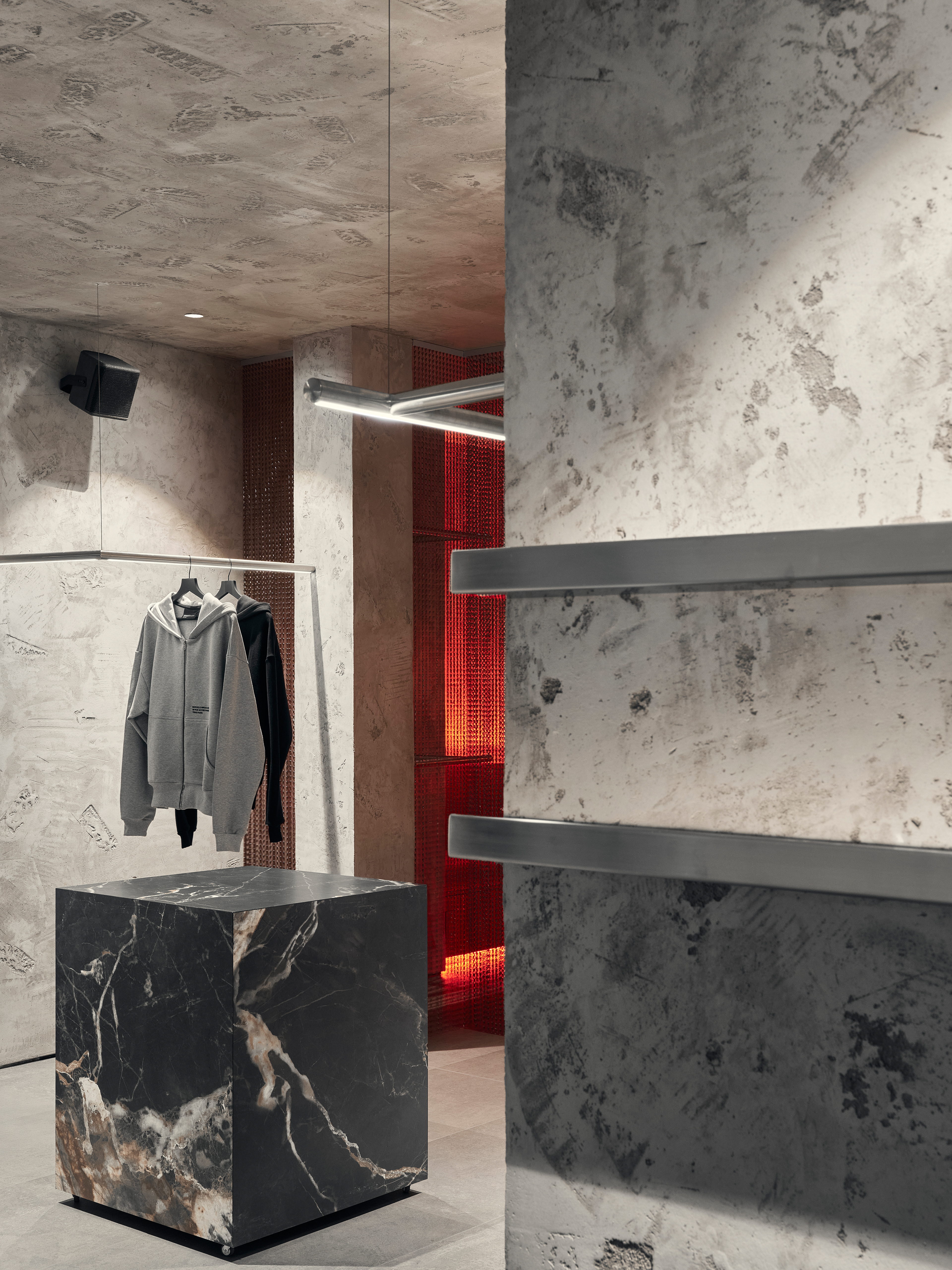
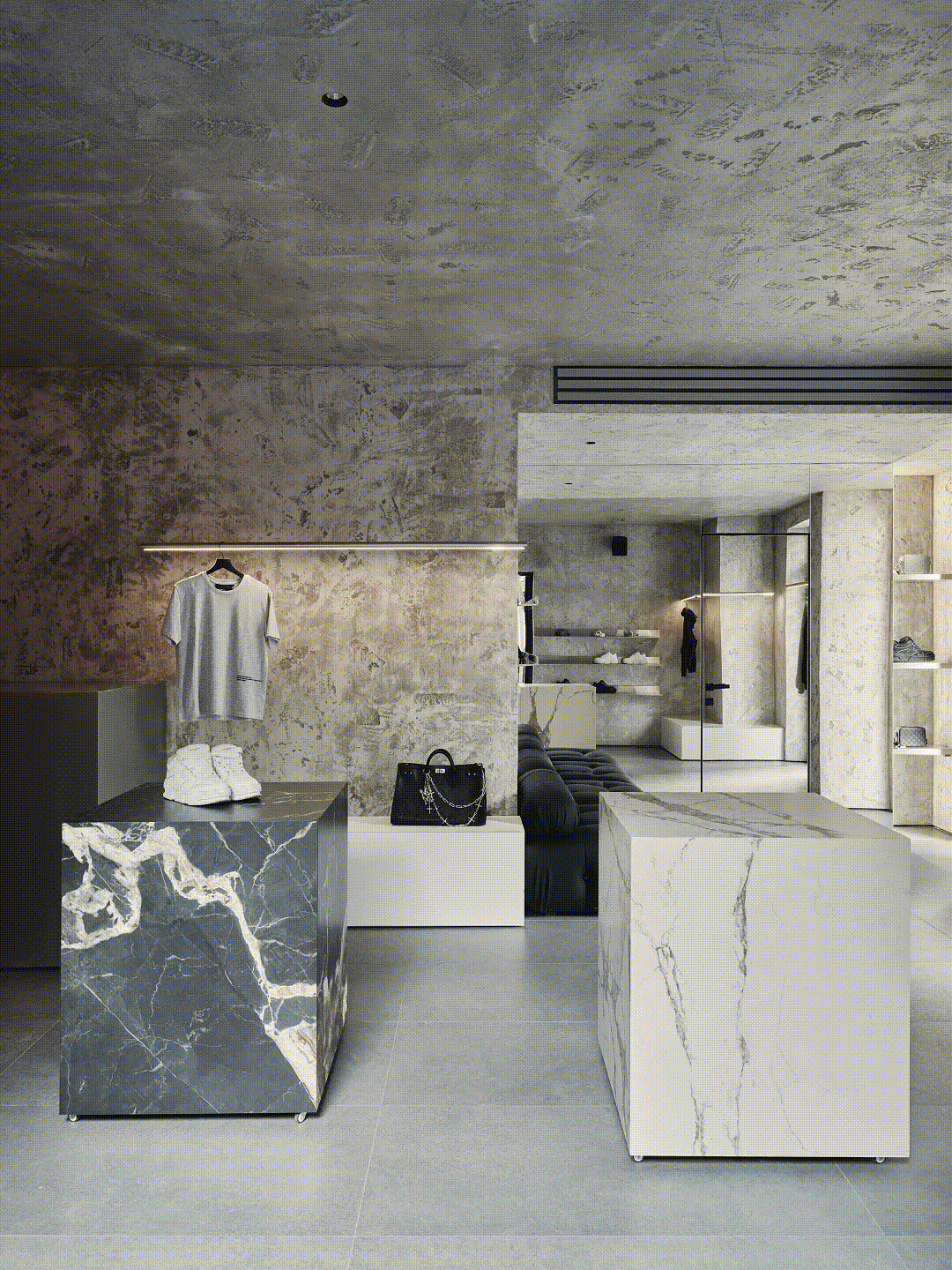
The bar is located in the rear and carries its own character. The central counter is made of dark natural stone, which is also used for tabletops.
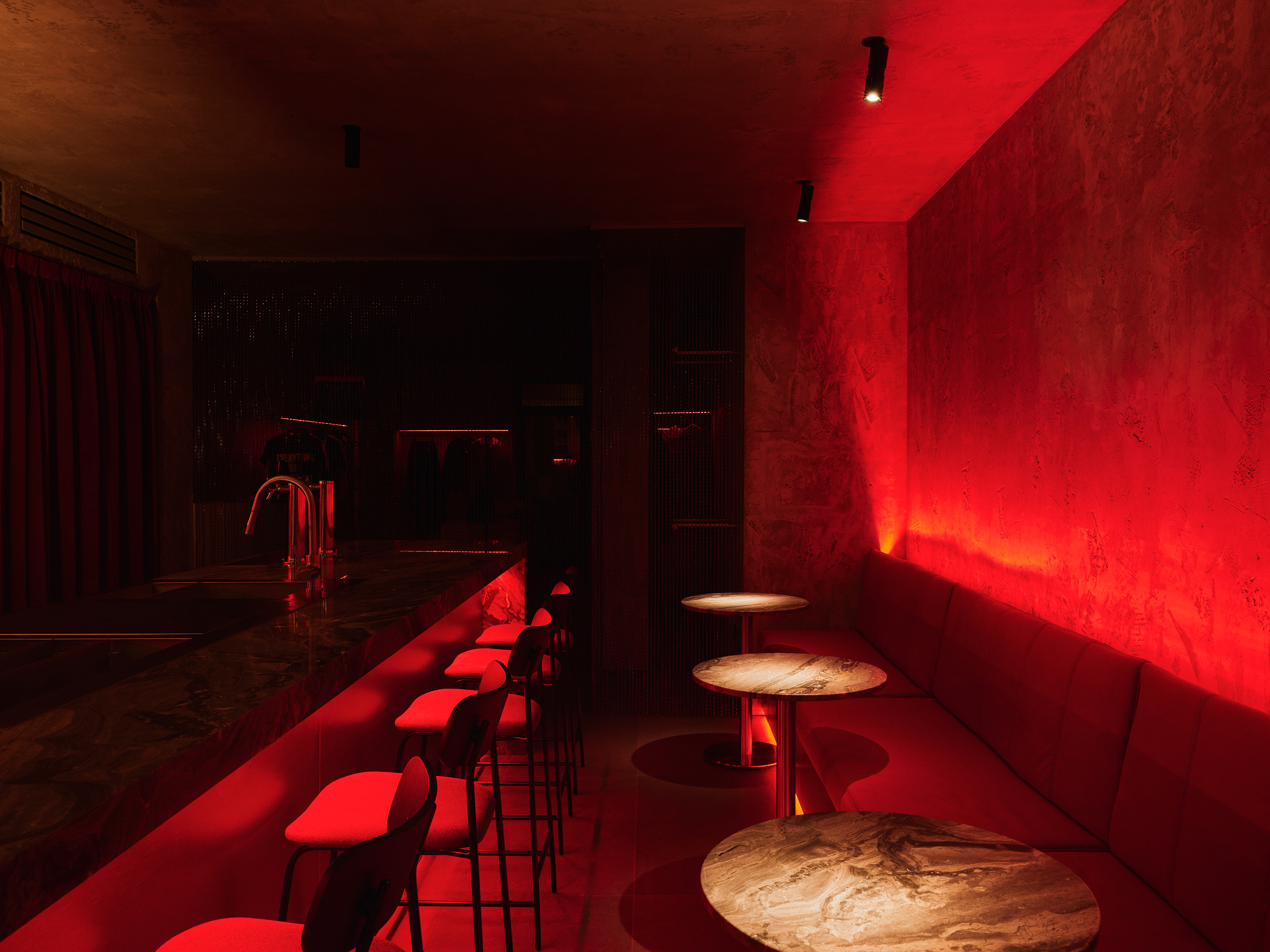
Despite the compact area, the space accommodates different types of seating: bar stools, a long sofa along the wall, and semicircular couches at the ends, creating semi-private zones. Zoning is achieved without rigid partitions — instead, metallic chain curtains gently divide the space without disrupting its integrity.
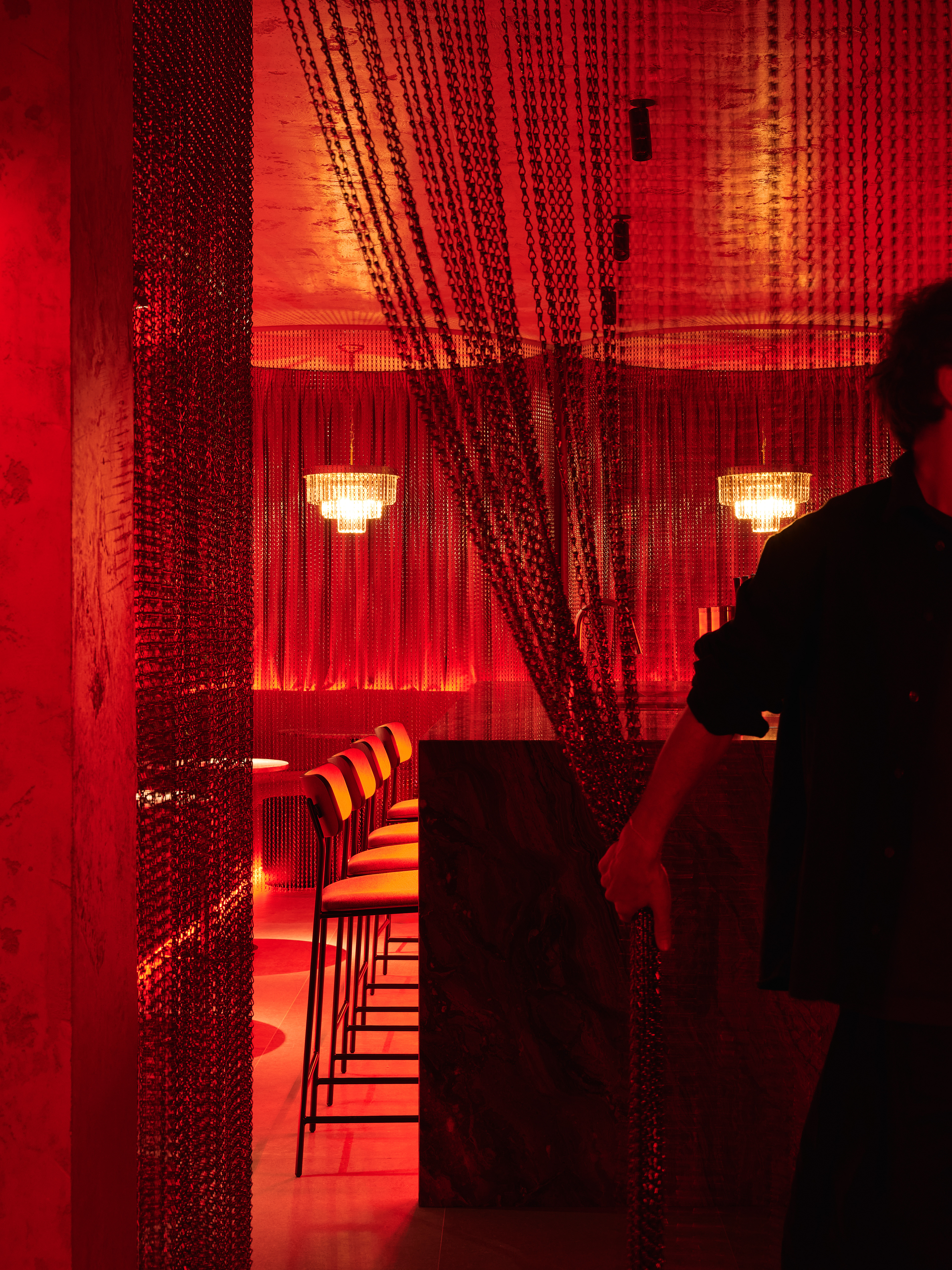
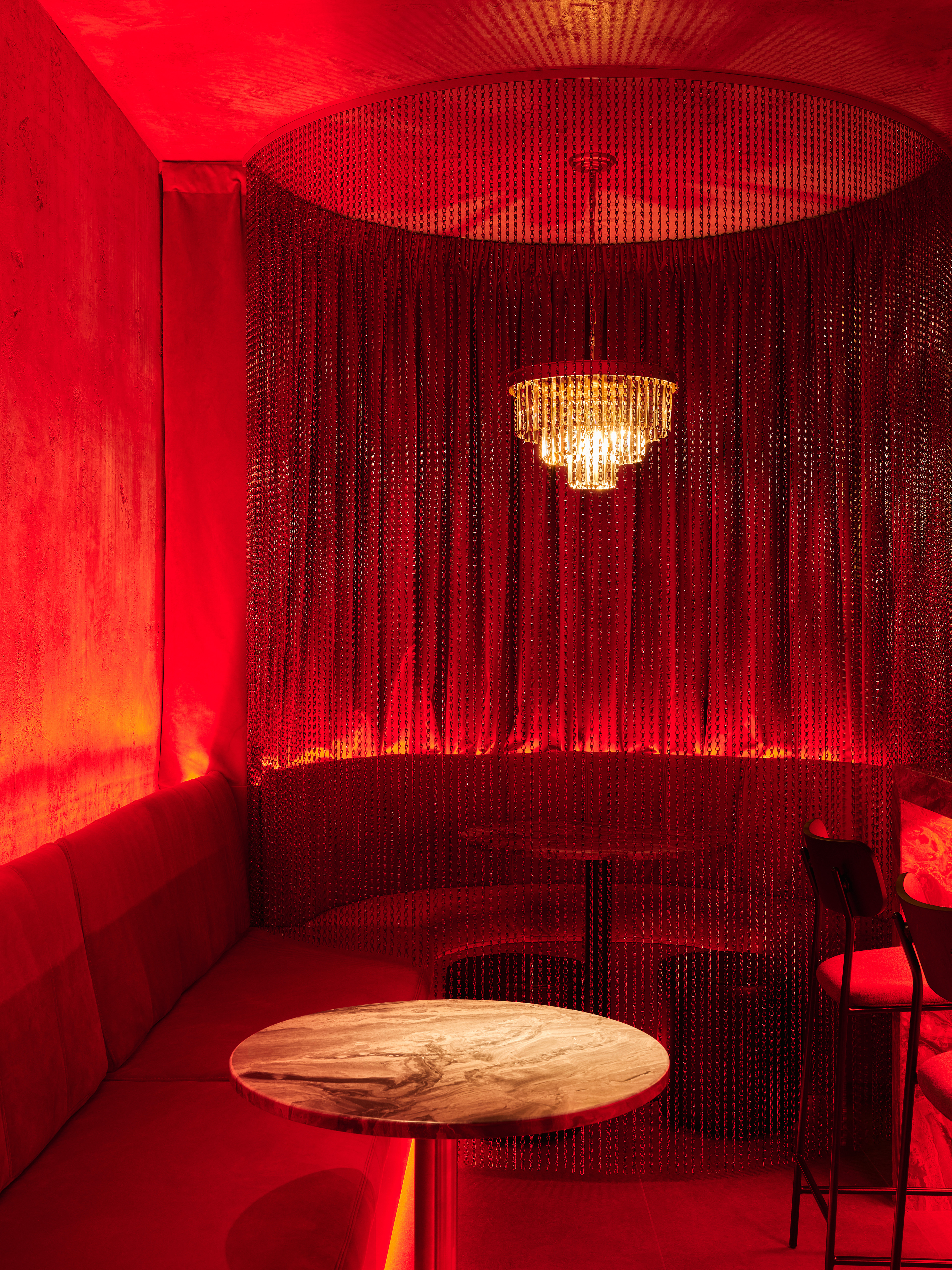
In the evening, lighting highlights the dual function of the space. The store features bright white lighting that emphasizes materials and products, while the bar glows in deep red tones — a color traditionally associated with Parisian corner bars, where this warm light creates an intimate atmosphere.
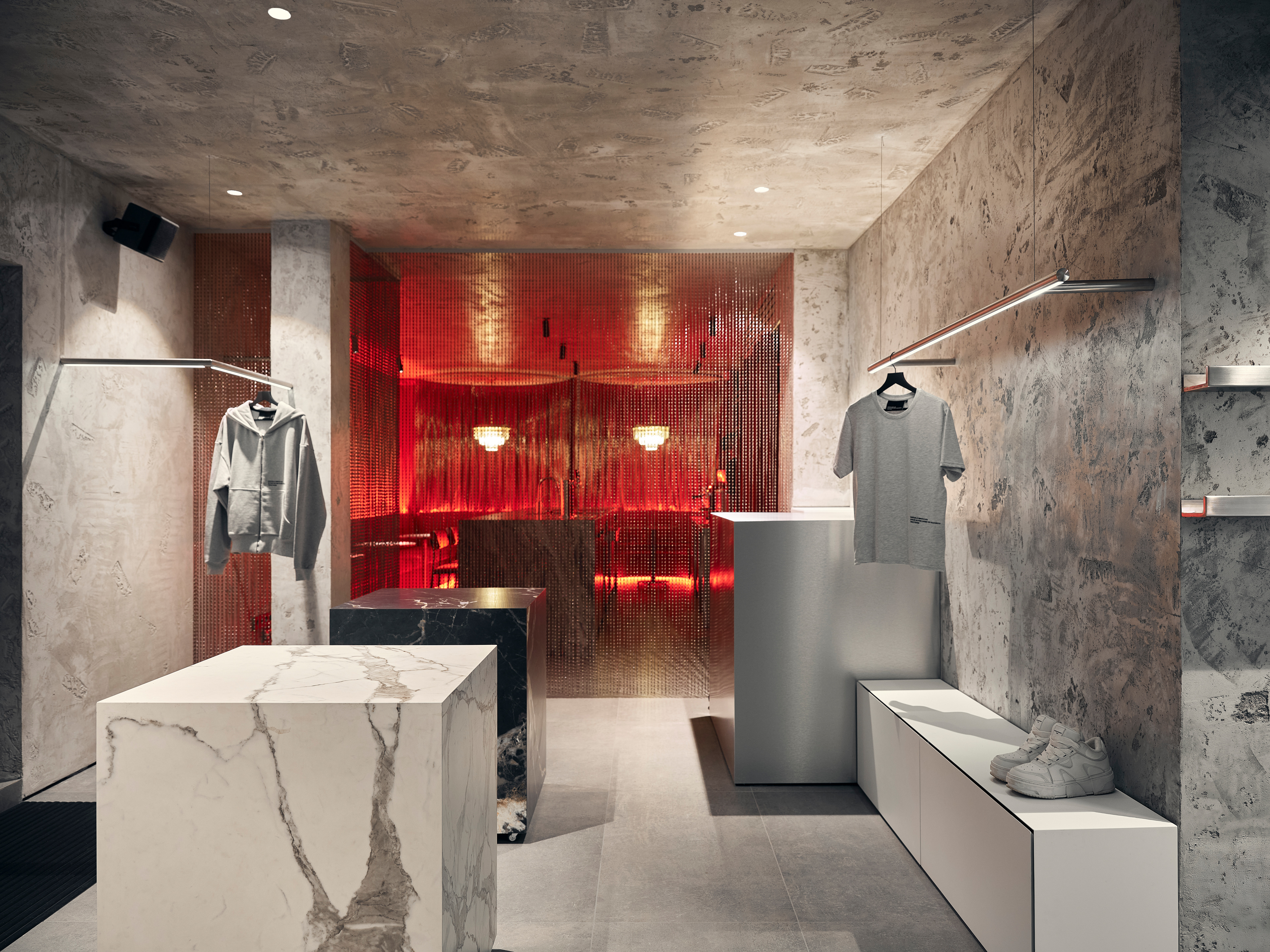
This link is deliberate: since Marcelo Miracles already has a store in Paris, the use of red light in this project is a continuation of the brand’s visual identity and spirit, born in the ambiance of Parisian nightlife.
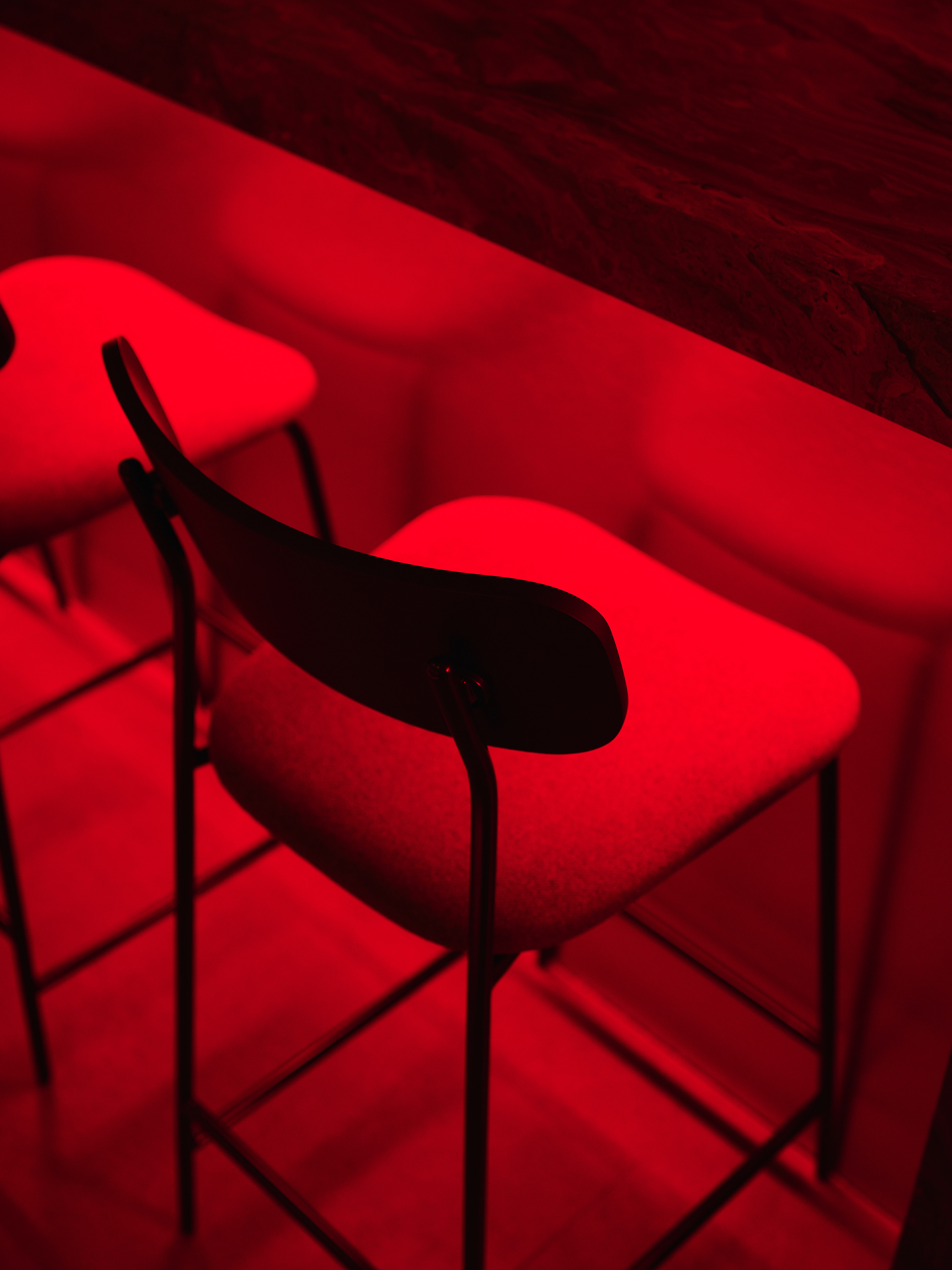
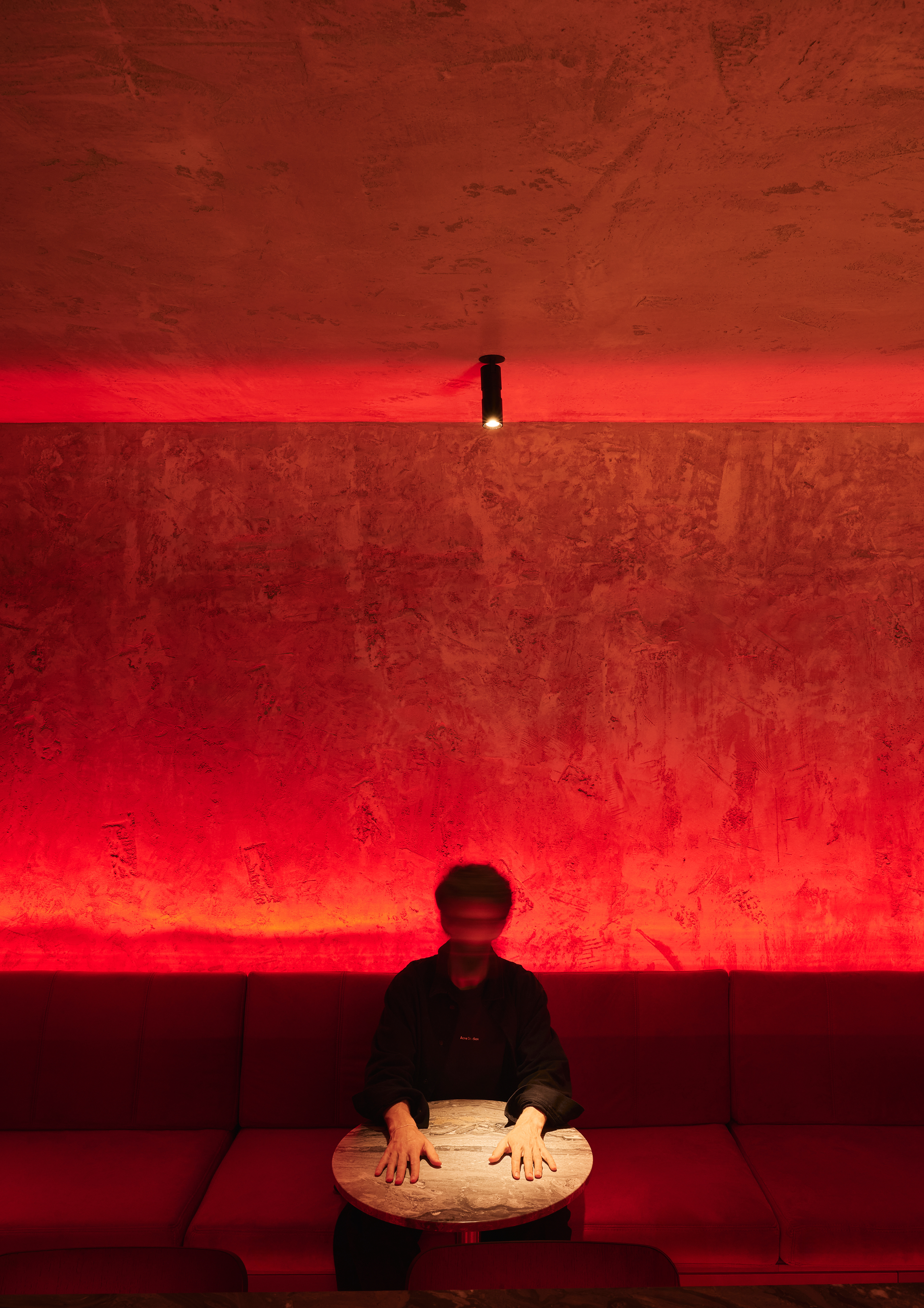
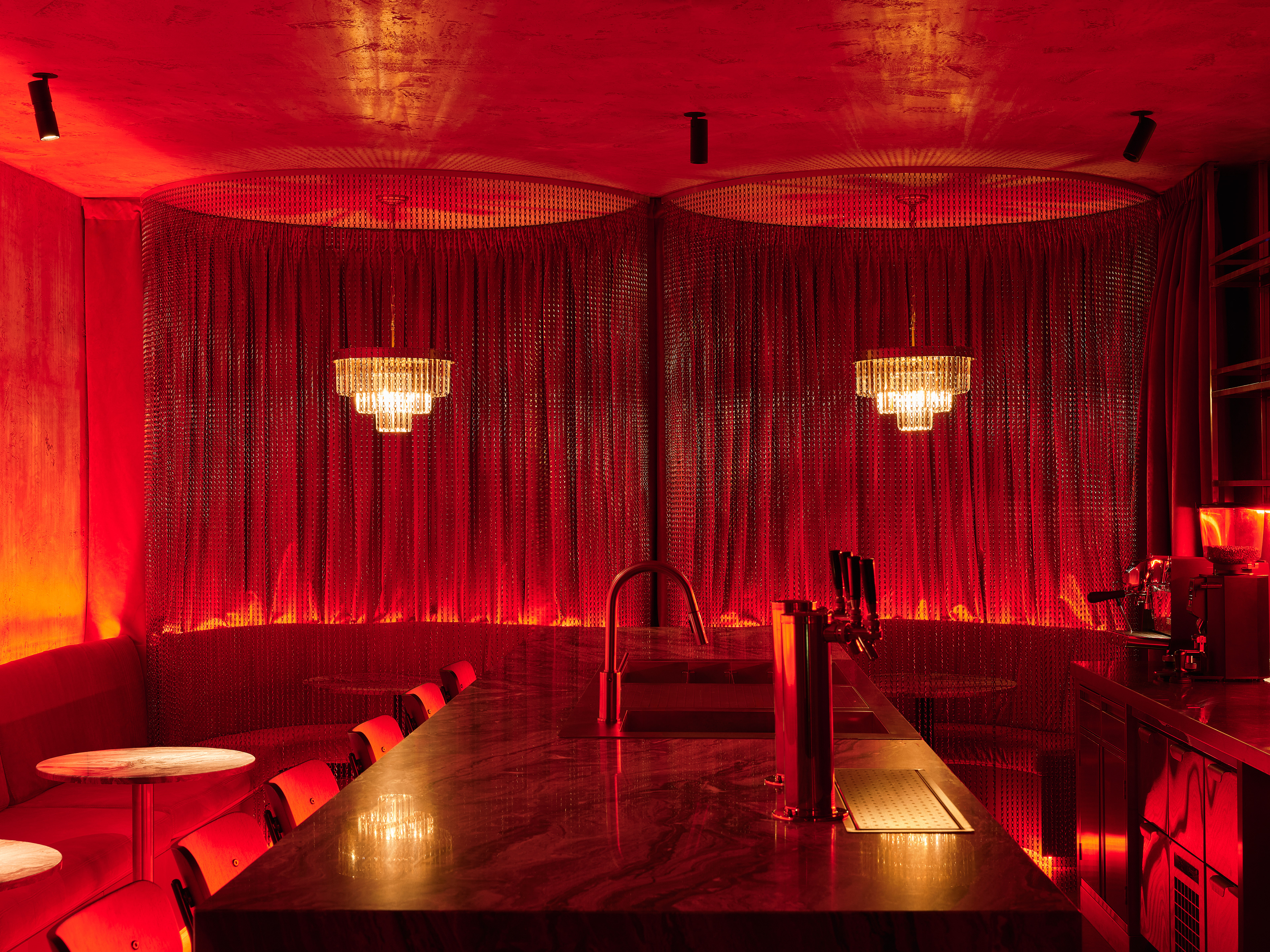
For parties, the entire space is bathed in red, while in mixed mode, lighting separates the utilitarian retail
zone from the atmospheric bar. All scenarios are managed via a mobile app, allowing instant transitions depending on need.
zone from the atmospheric bar. All scenarios are managed via a mobile app, allowing instant transitions depending on need.
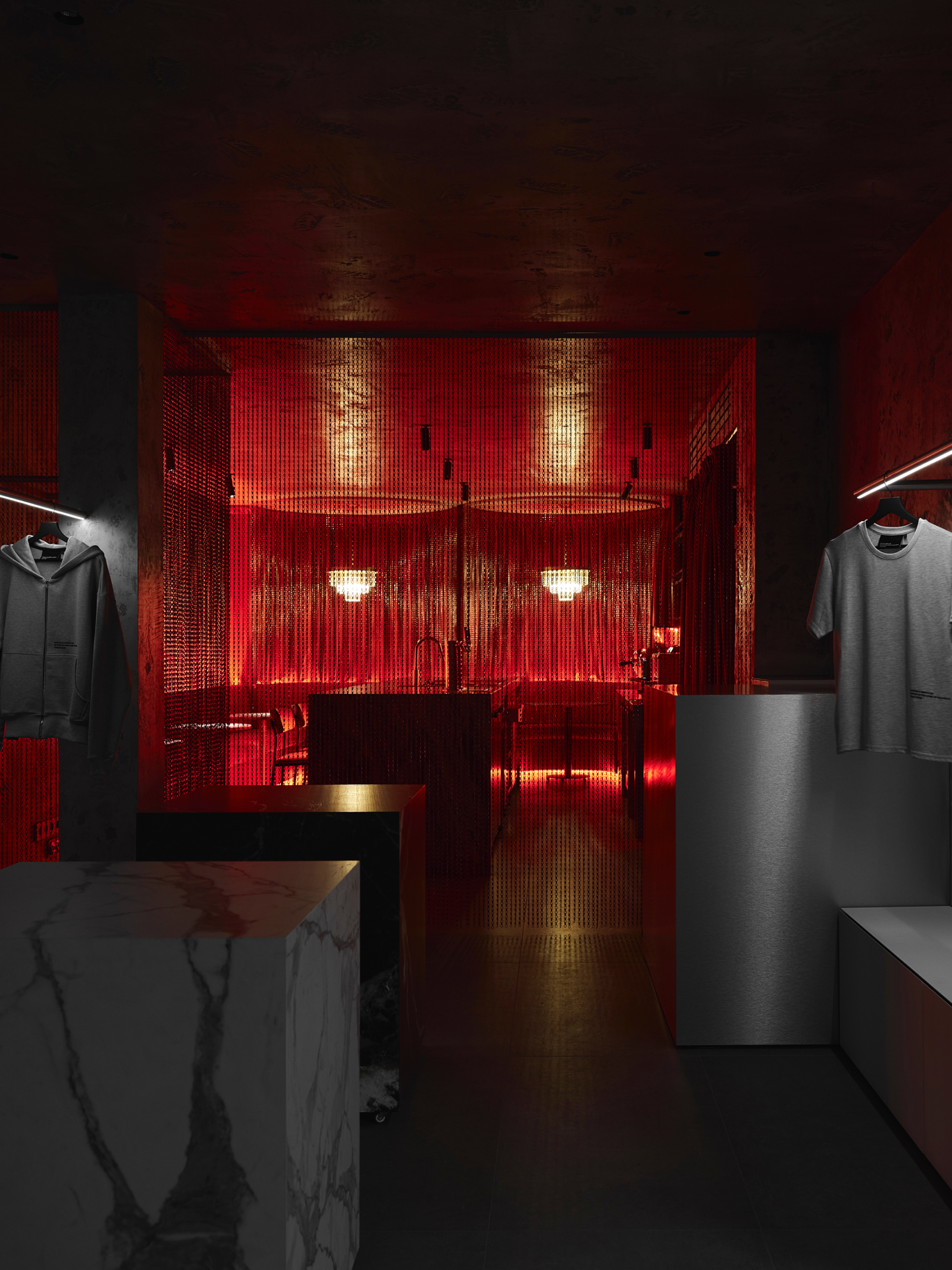
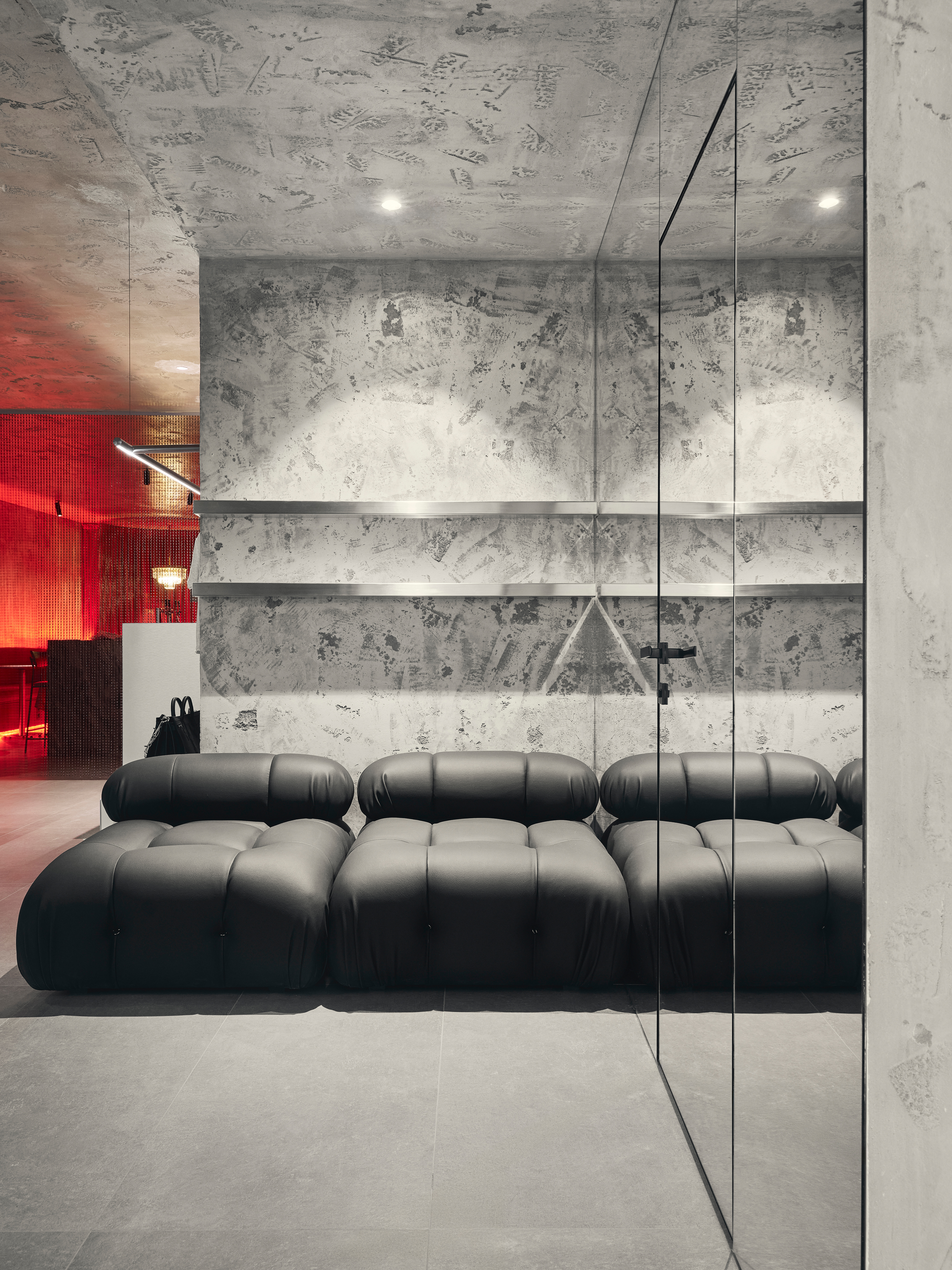
Subtle details complement the broader concept. The fitting room remains in its original place
but is now fully mirrored, visually expanding the room. Behind a metallic curtain are a wardrobe,
restroom with a dedicated sink zone, and storage spaces.
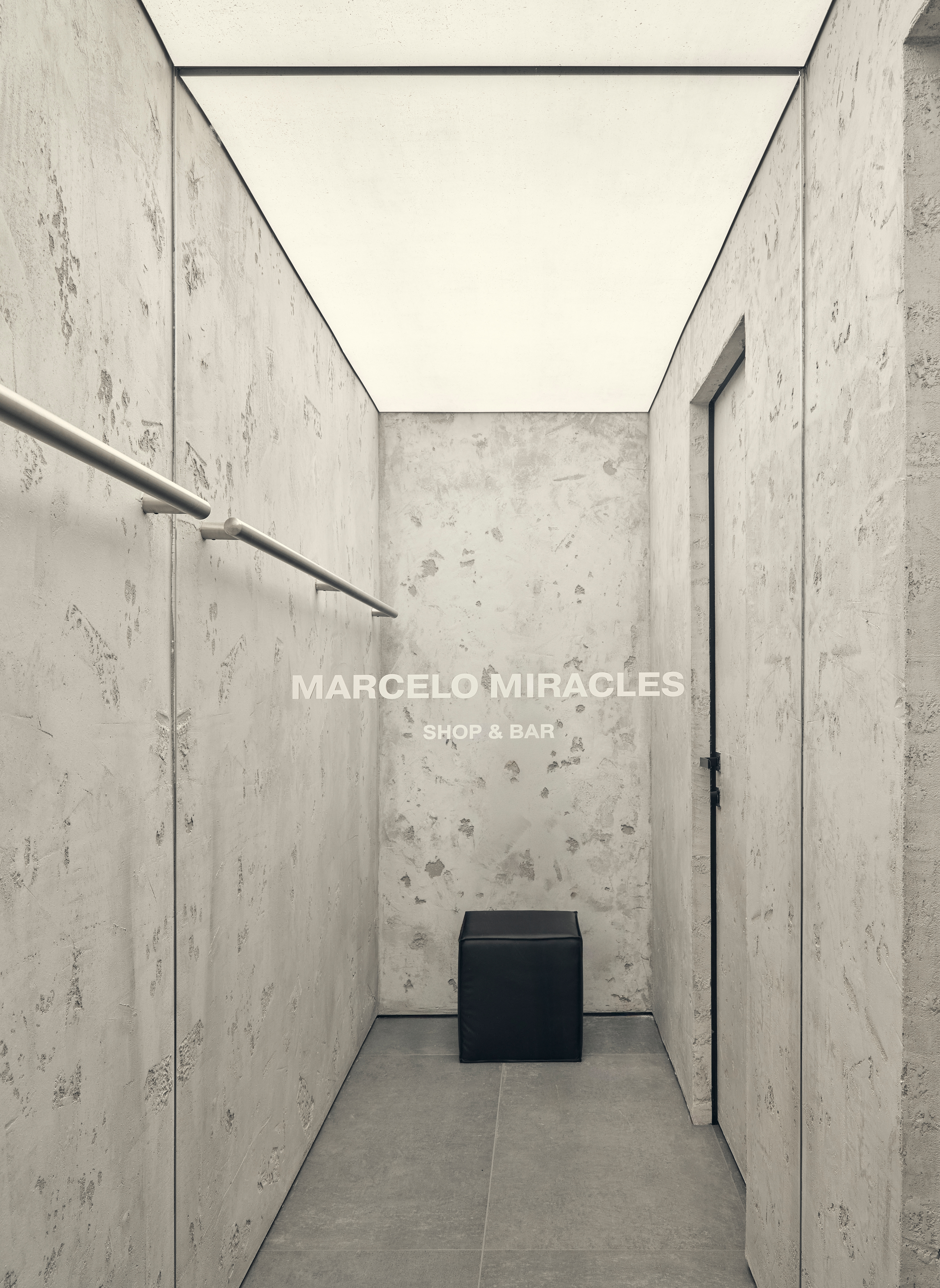
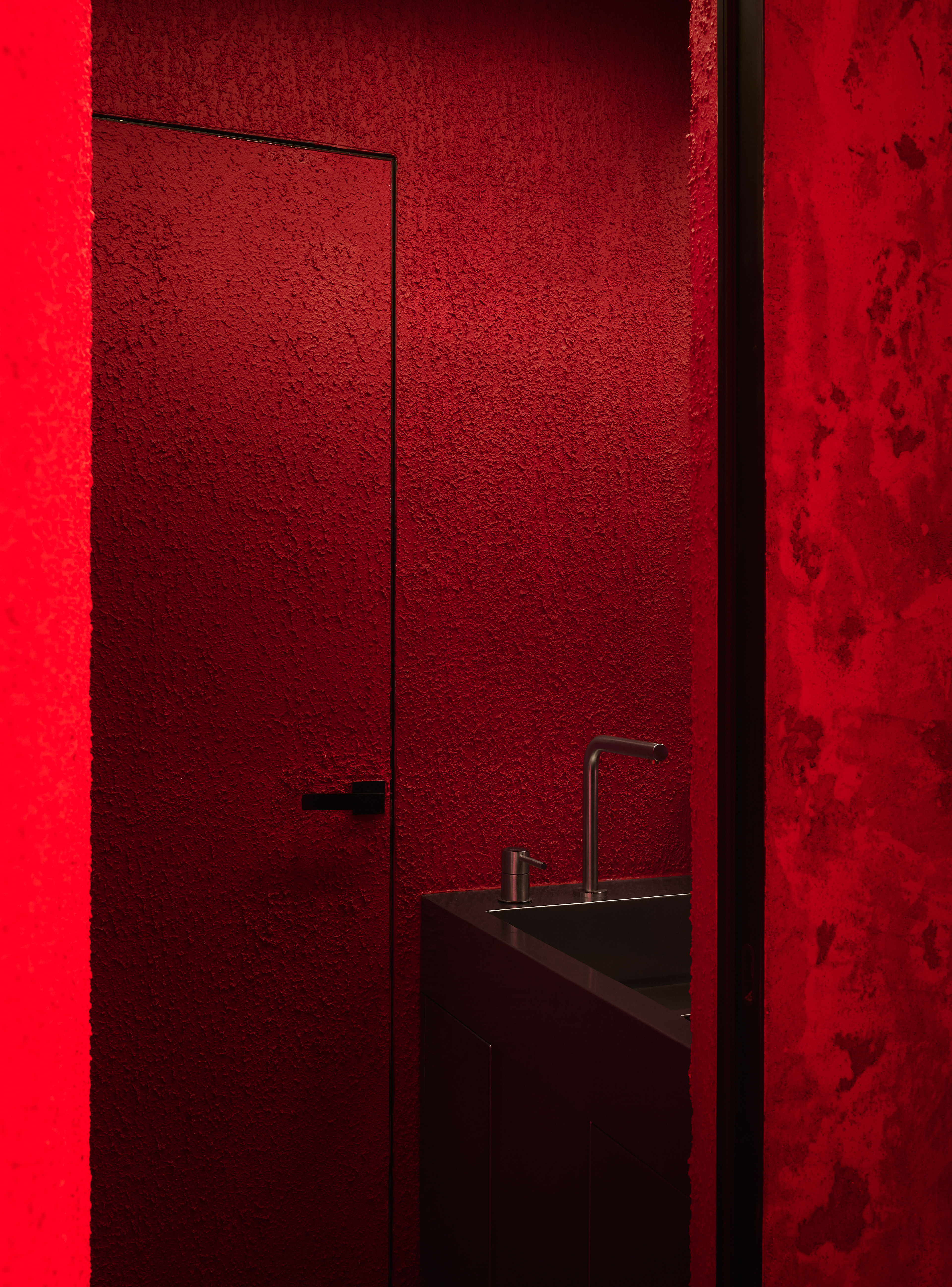
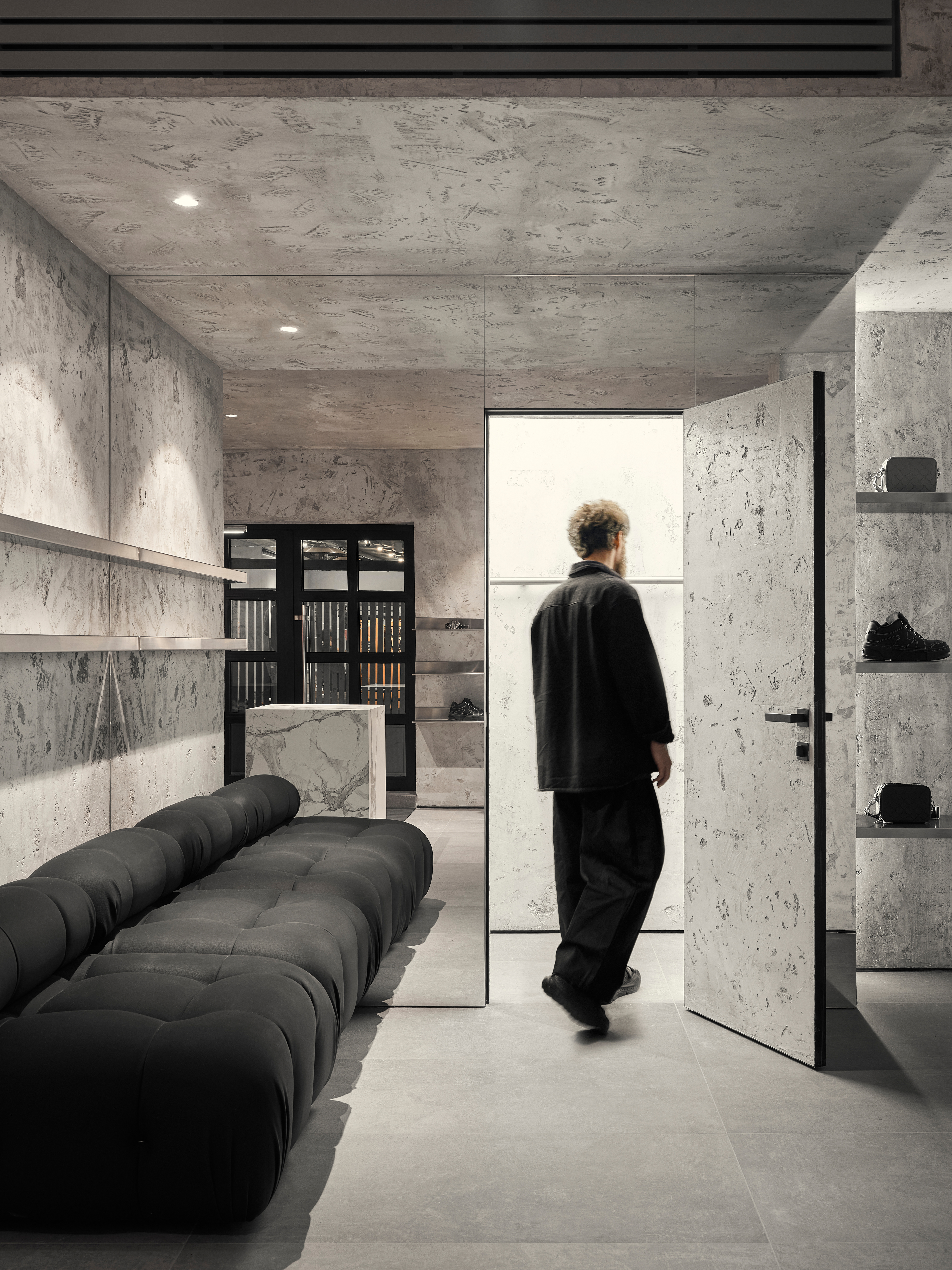
Visually, the interior is both raw and architectural: walls and ceilings are covered with textured plaster resembling untreated brutalist facades.
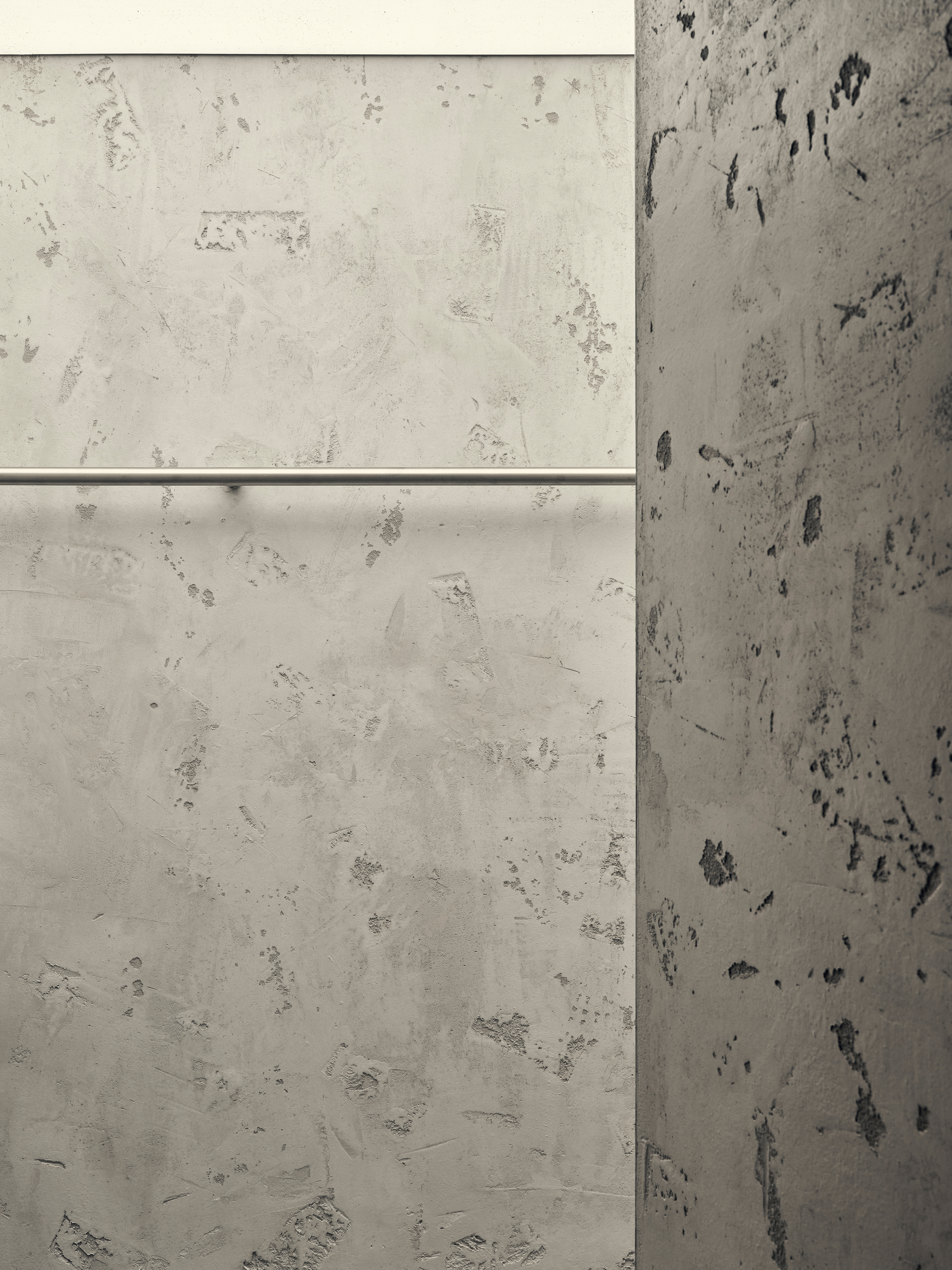
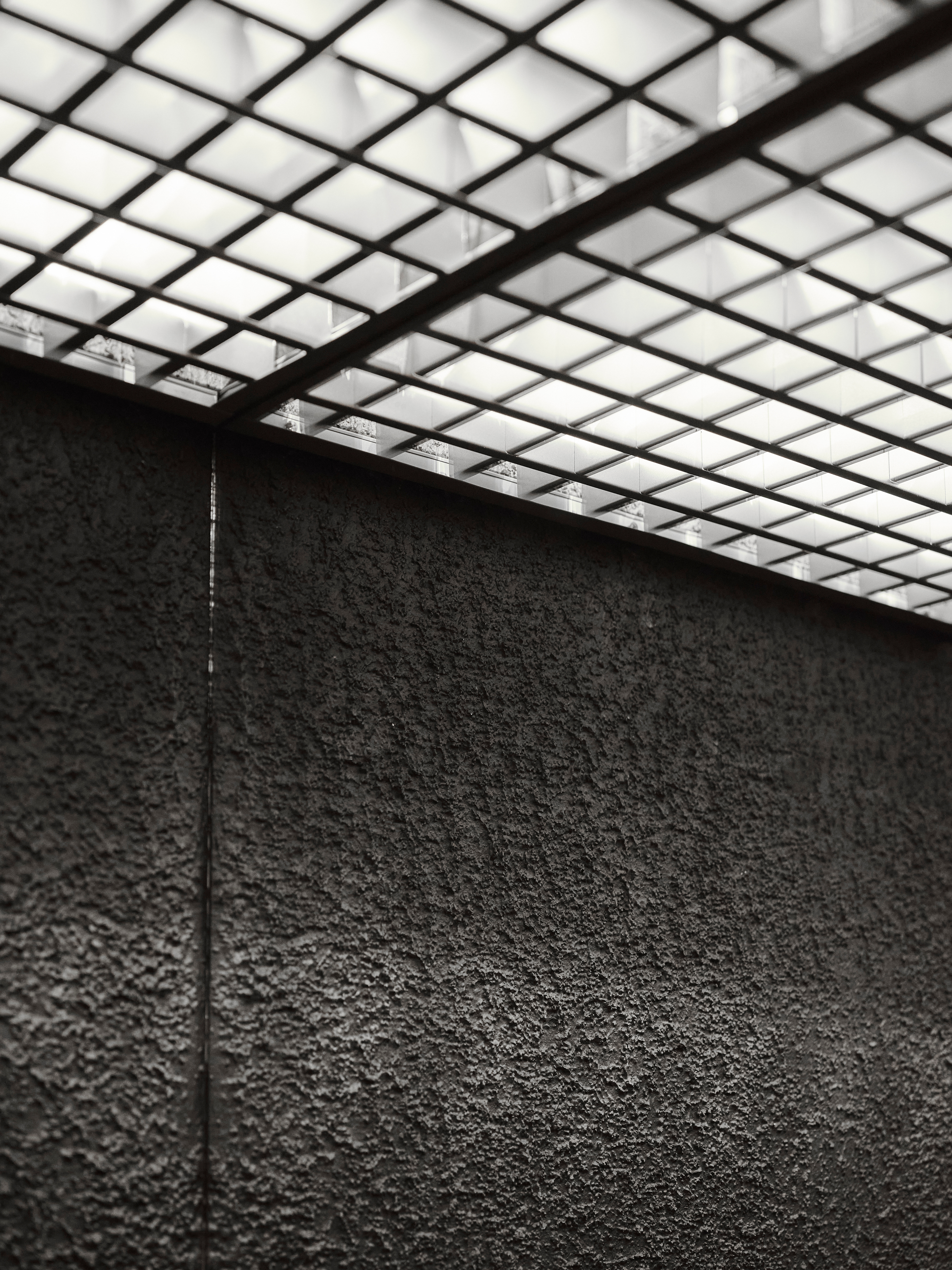
Interior elements follow strict geometry and tactility — mirrors, stone cubes, and the massive bar counter.
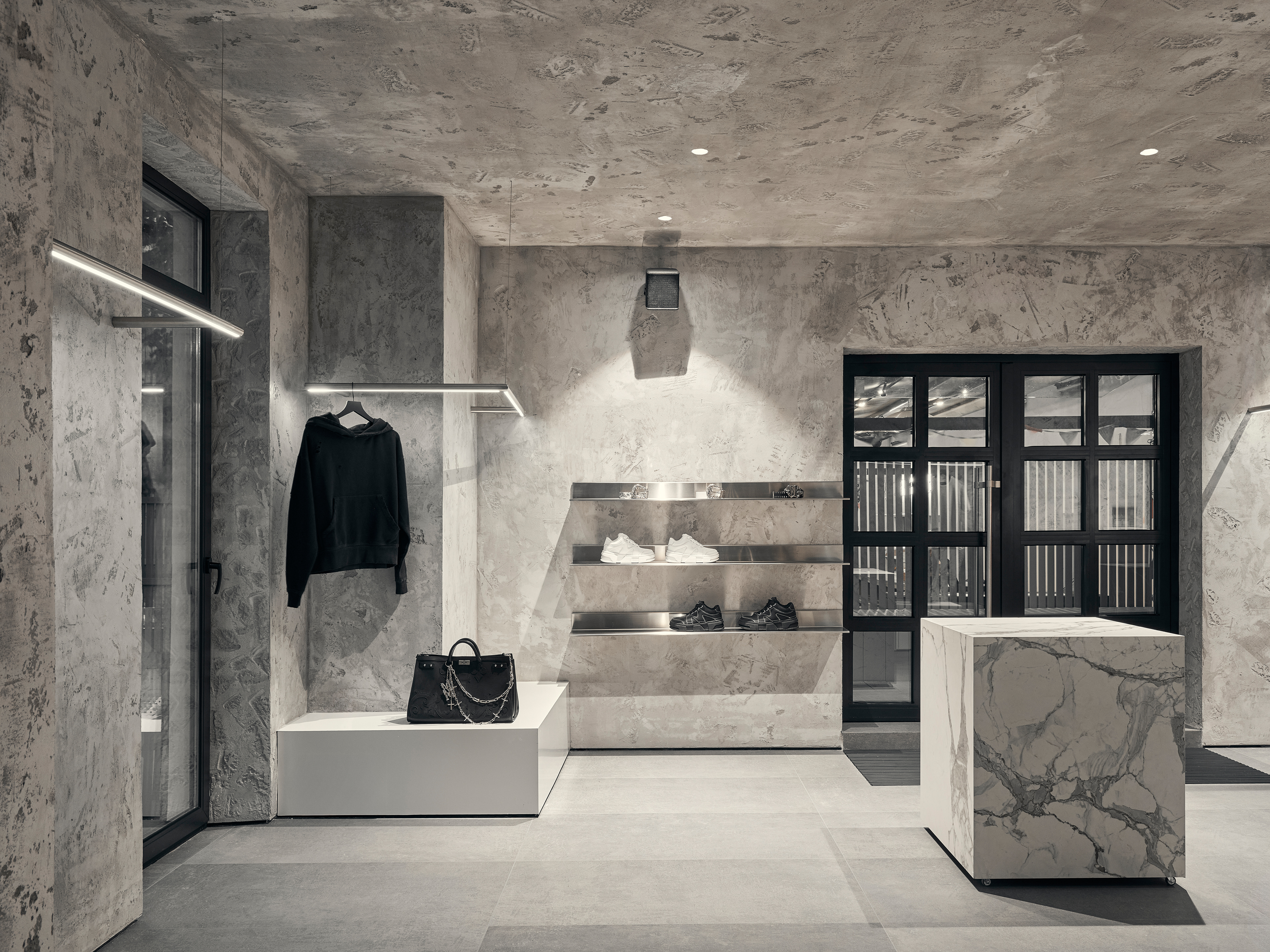
The project doesn’t rely on past formulas of success but seeks new forms and meanings. The result is a mature, cohesive, and dynamic space — a precise visual statement of what the brand has become today.
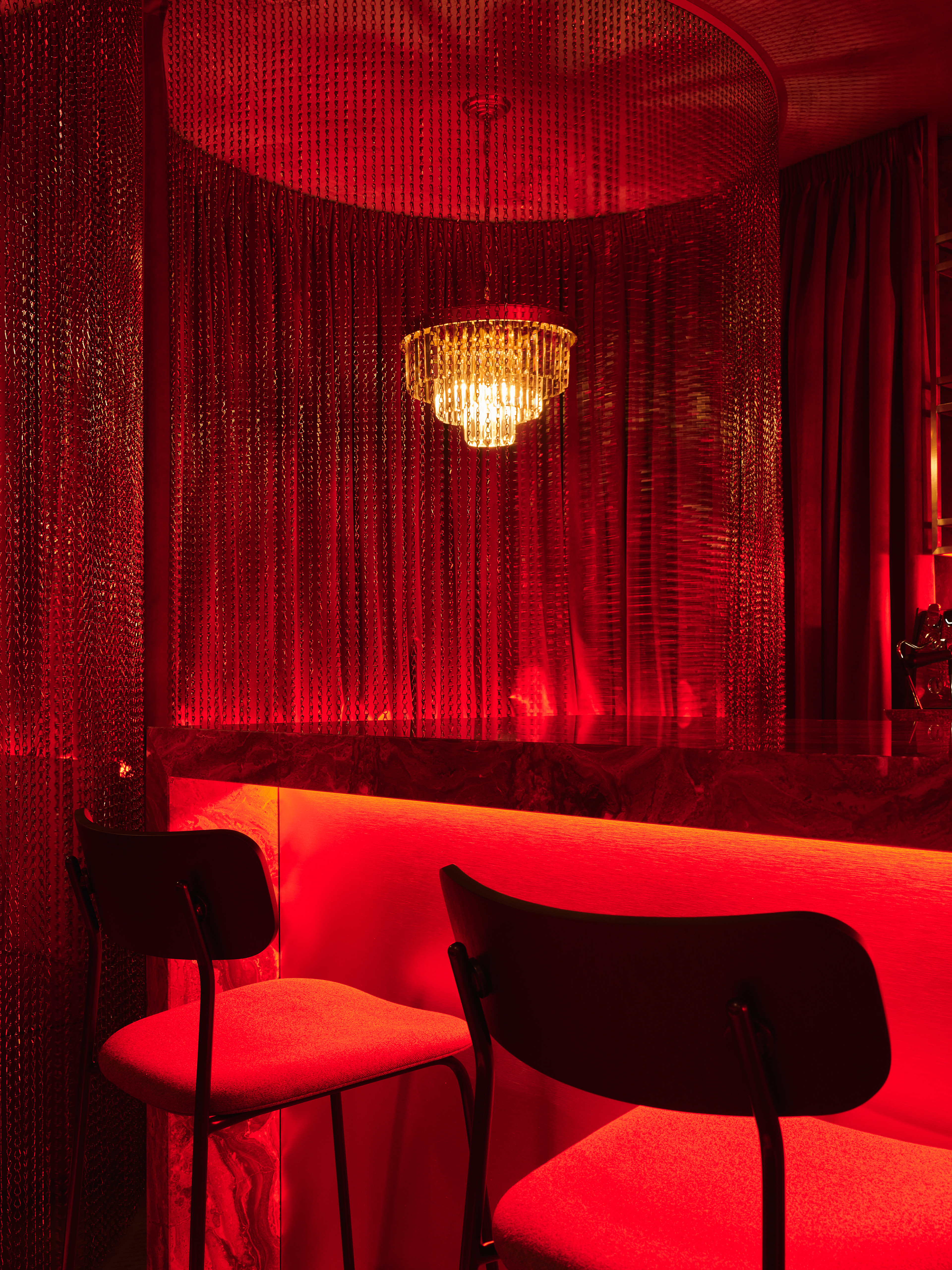
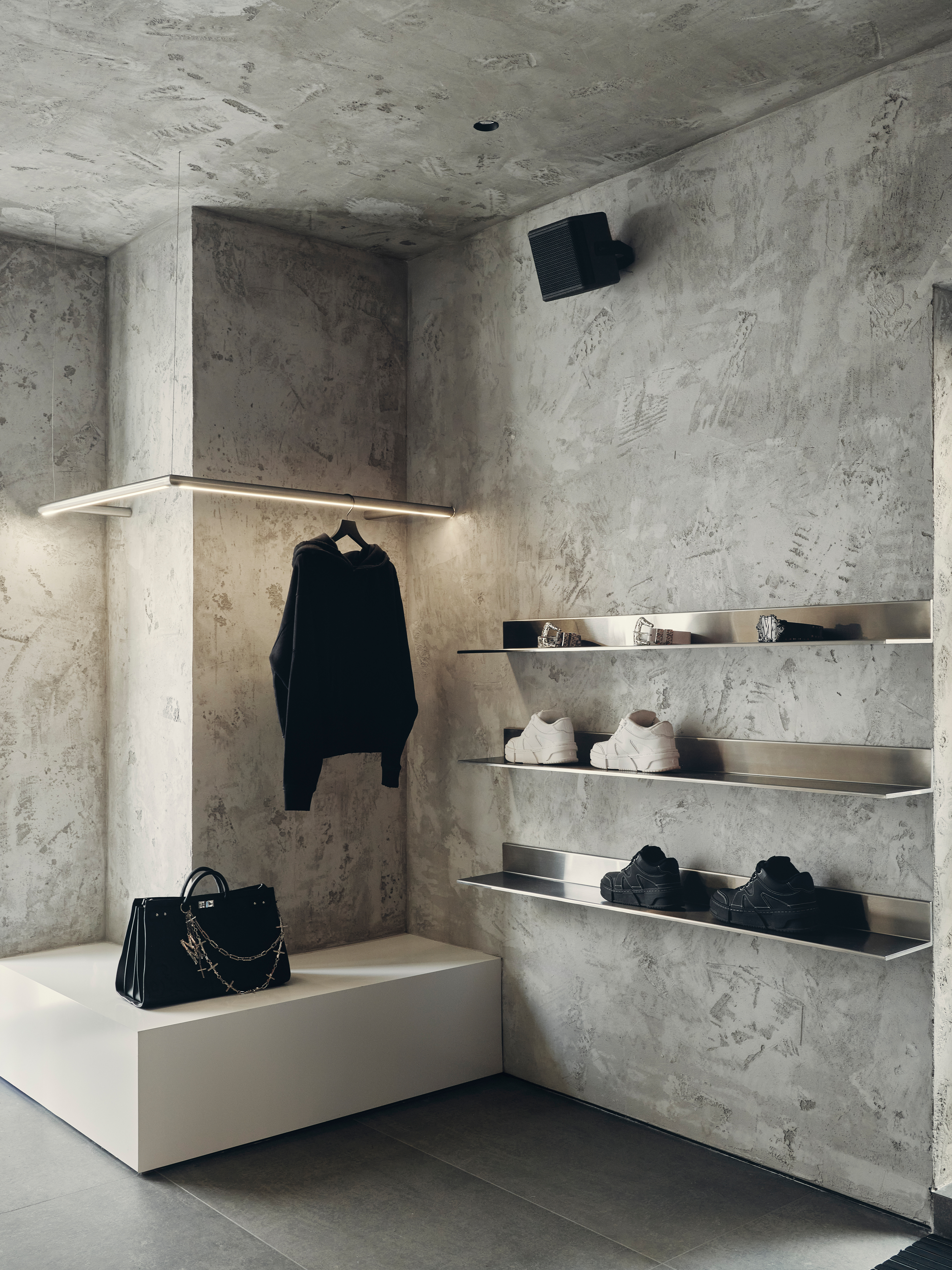
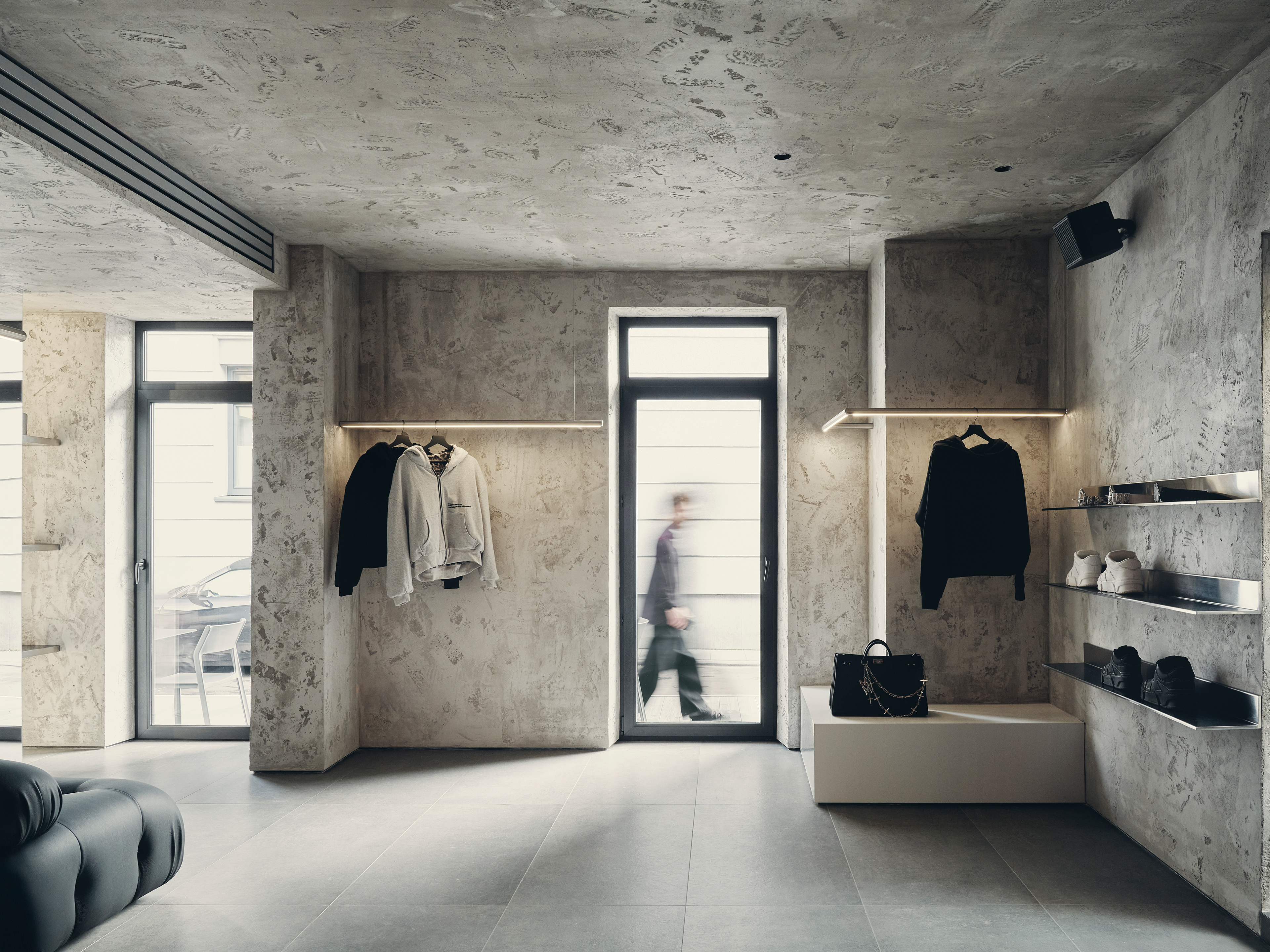
process ↓
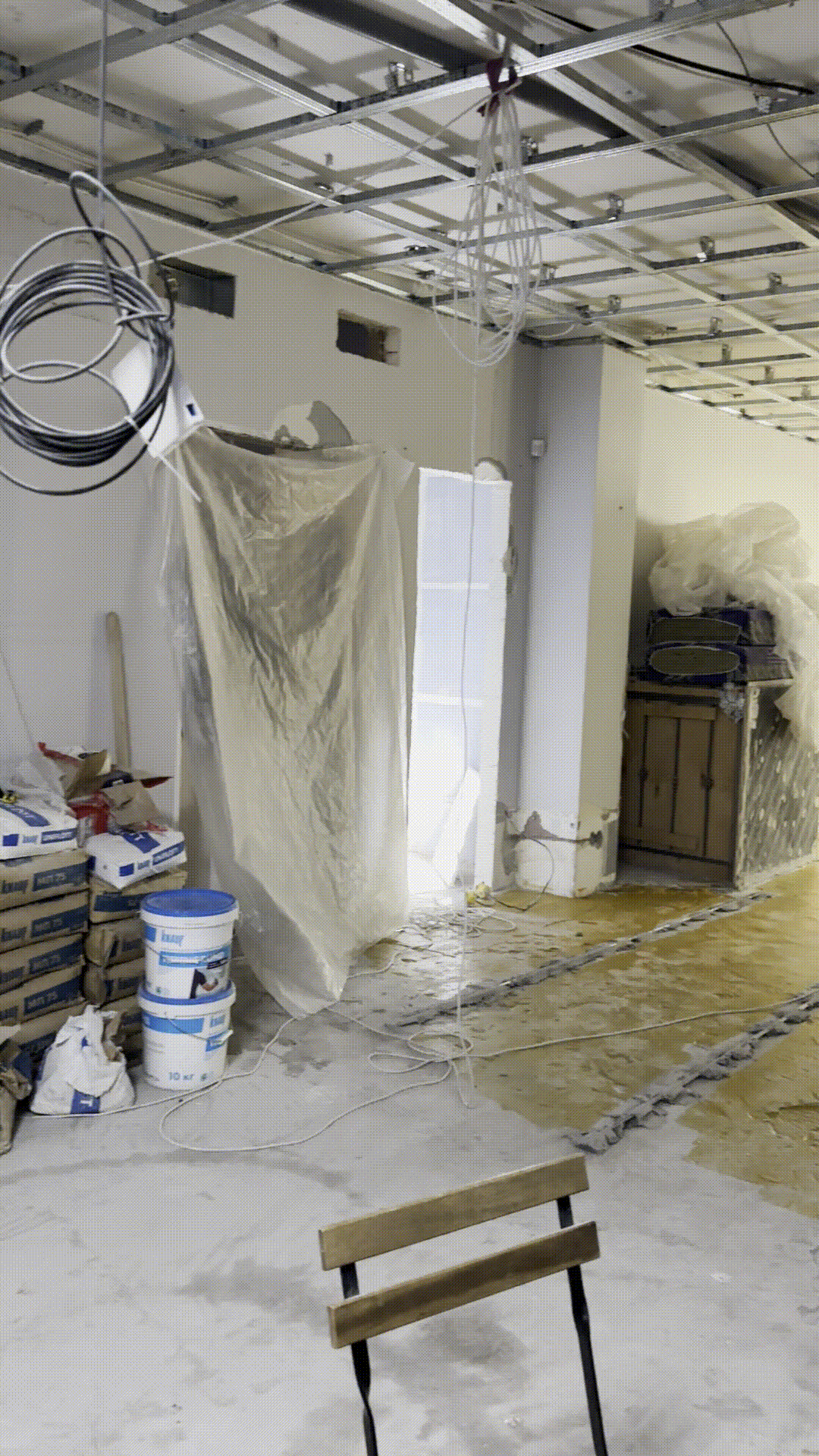
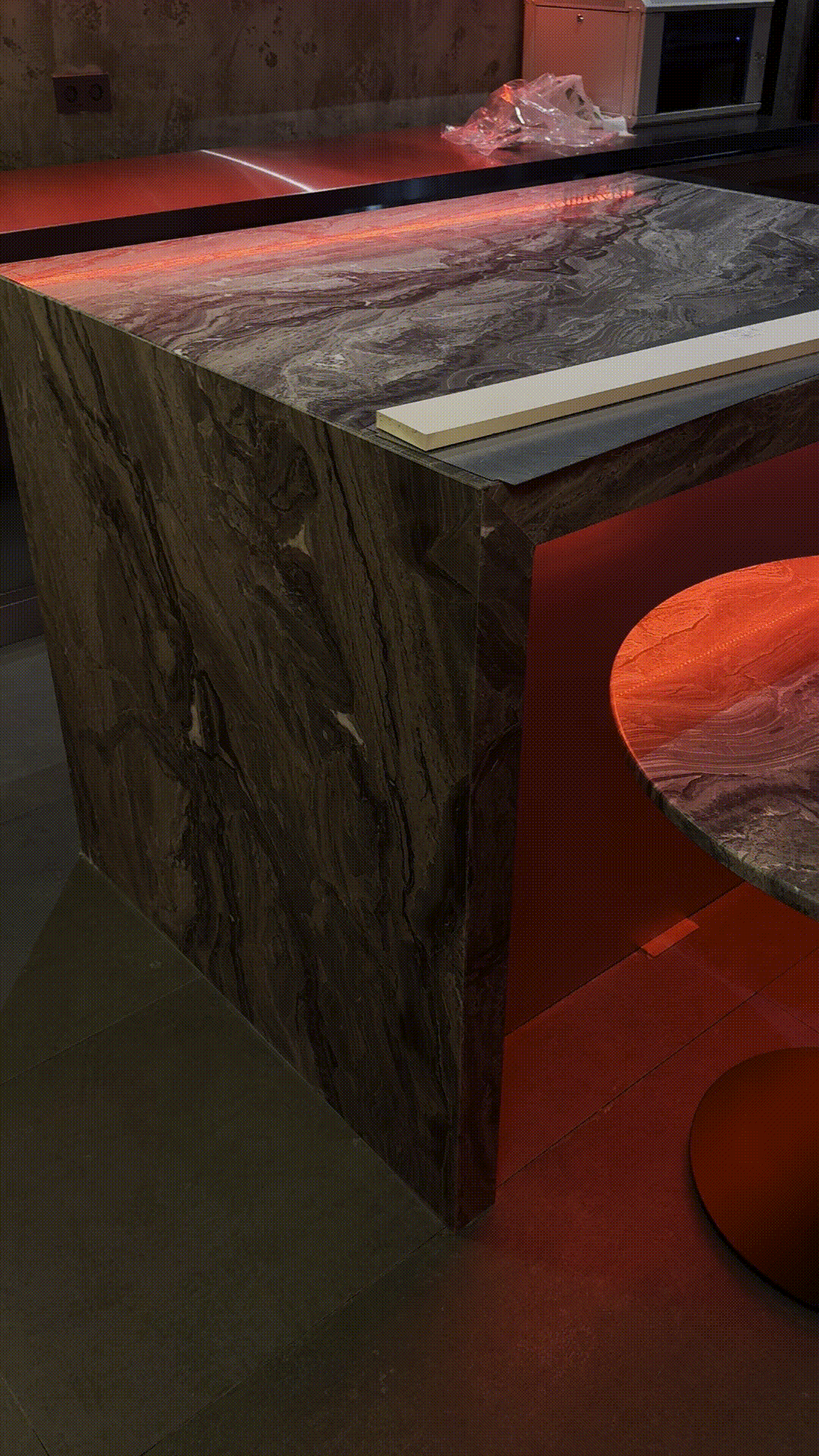
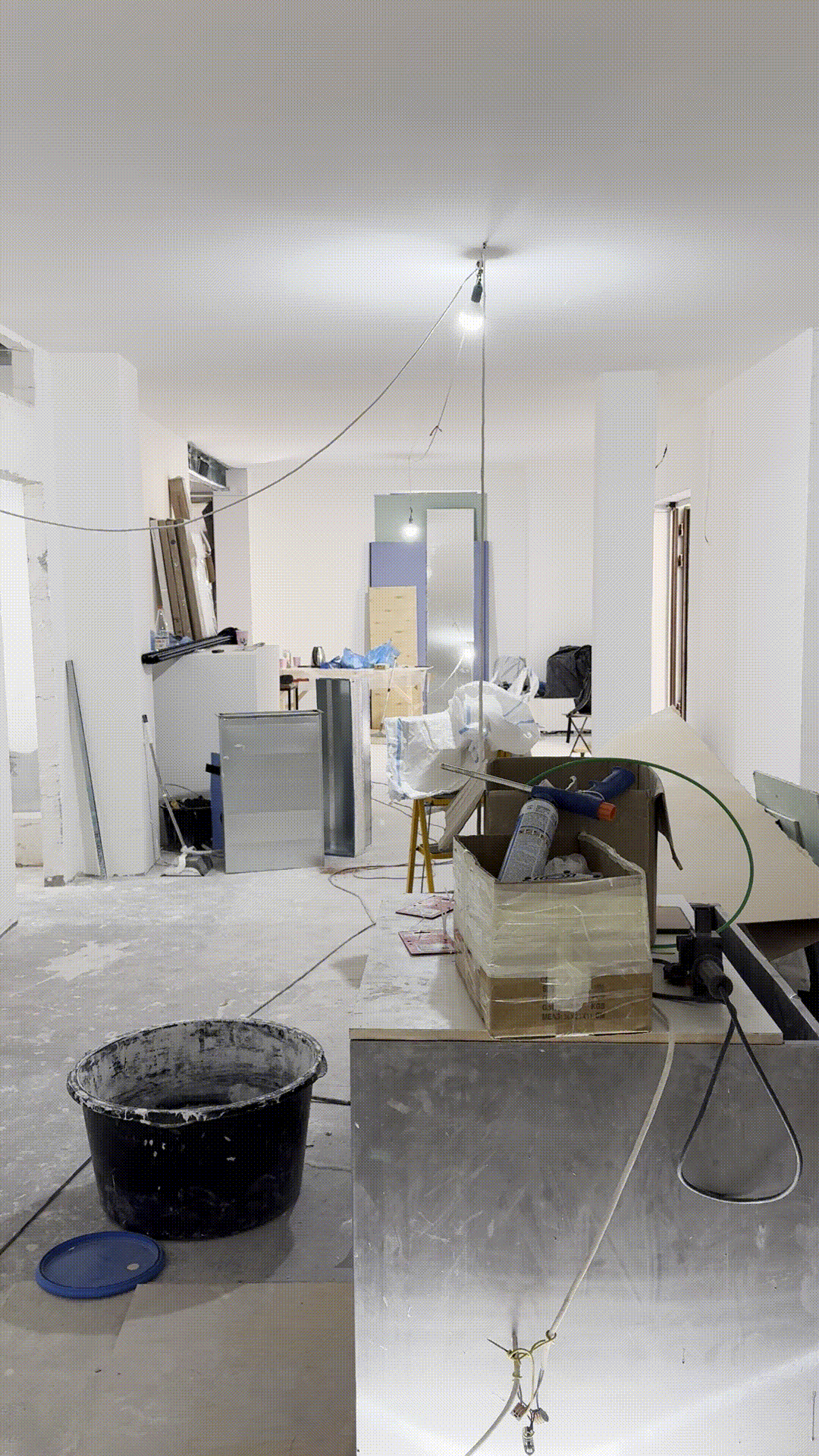
↓ project team
