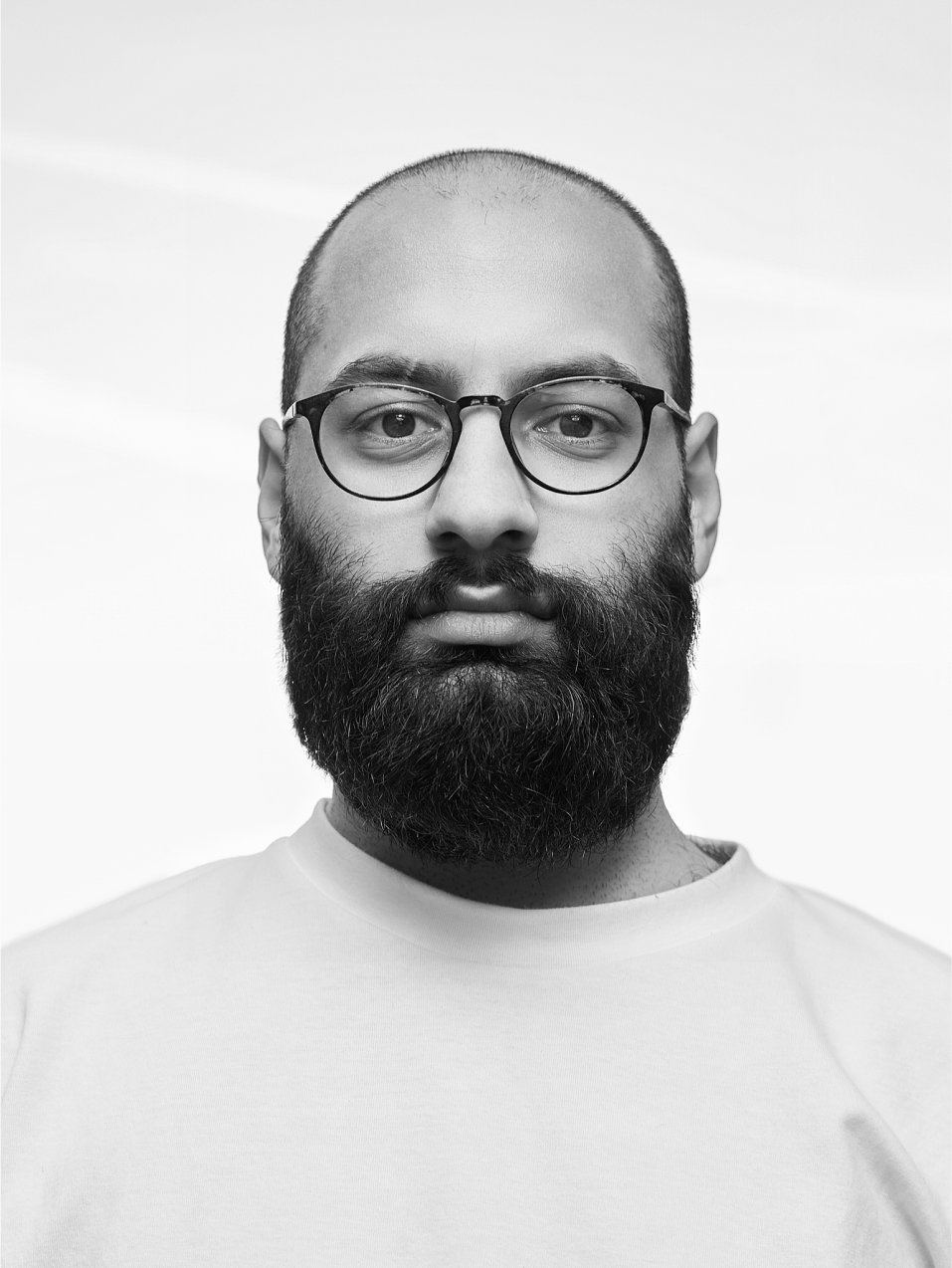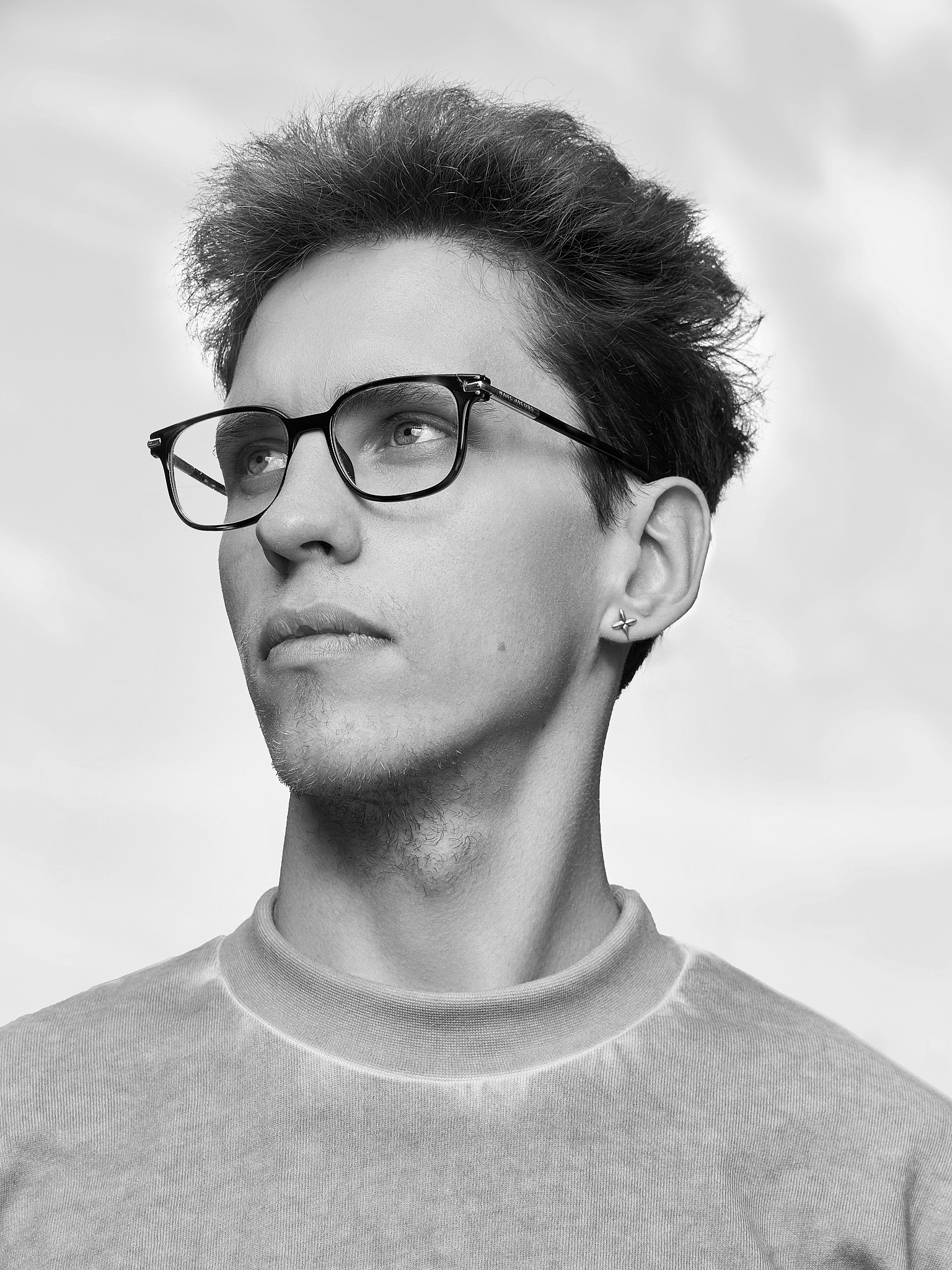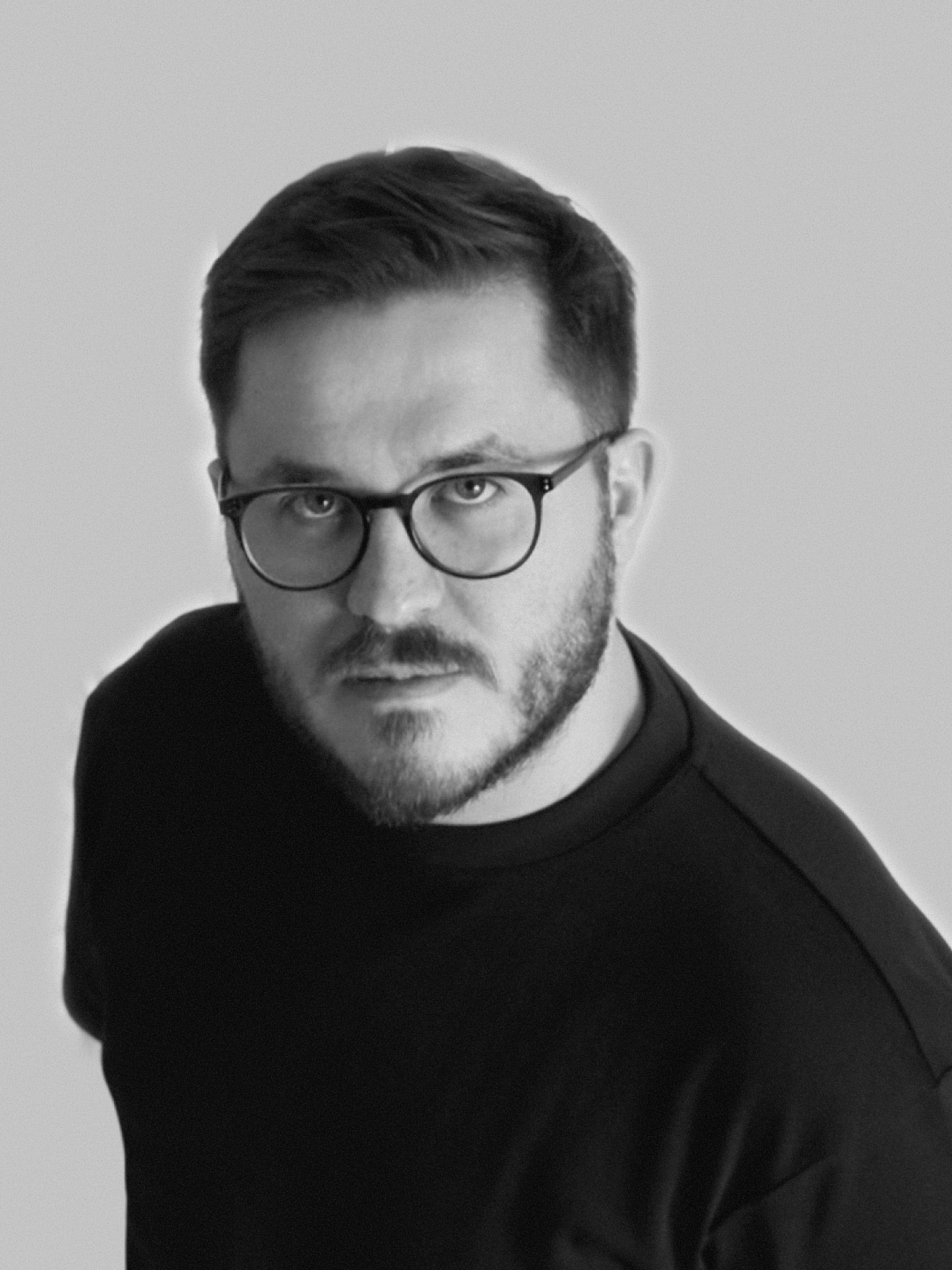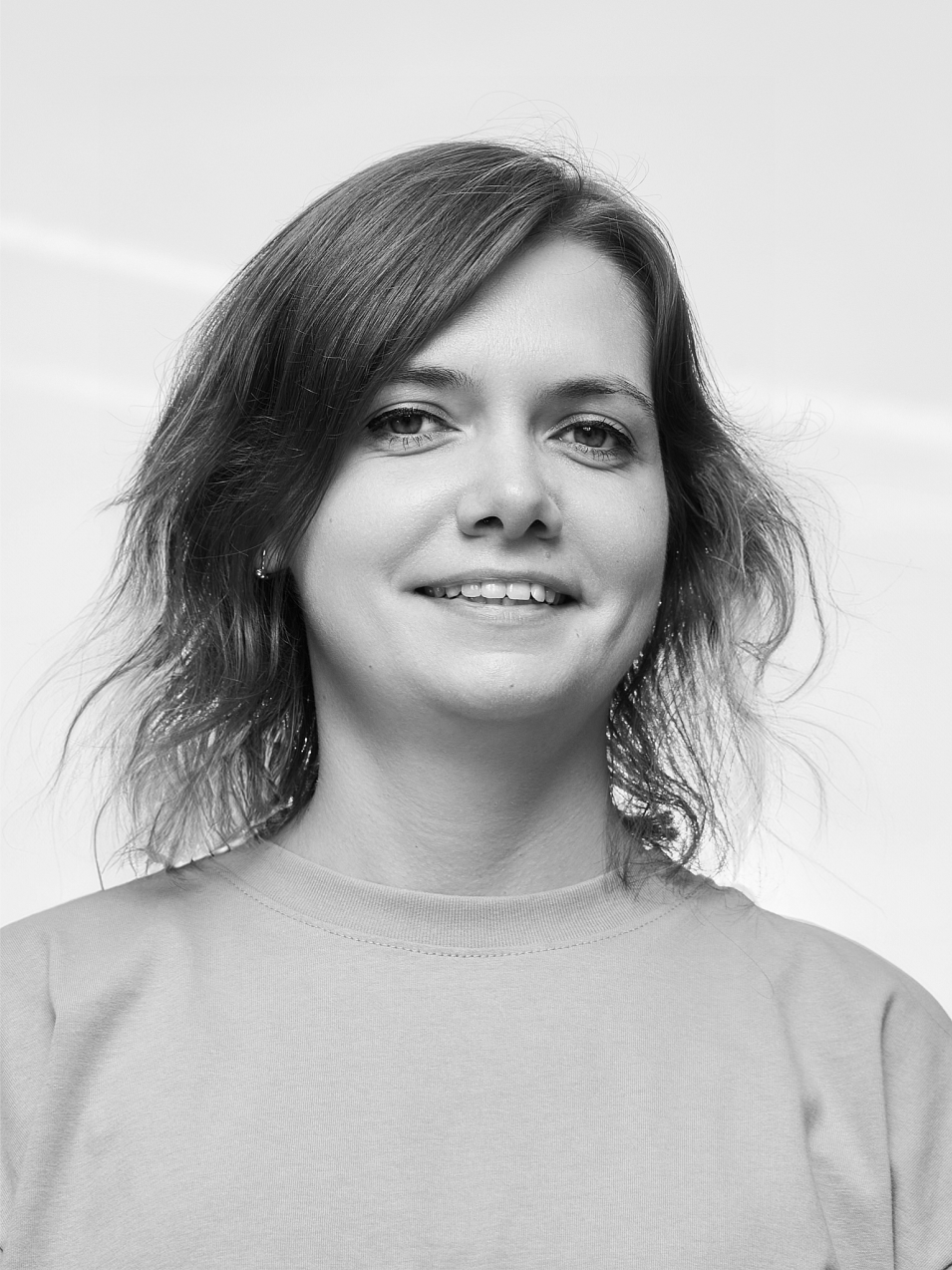Myata Platinum | Lounge Restaurant
2025 | 180 sq.m.
Architects: Ruben Movsisyan, Danil Savinsky, Artem Lebedev, Tatyana Kurochkina
Photography: Inna Kablukova
Photography: Inna Kablukova
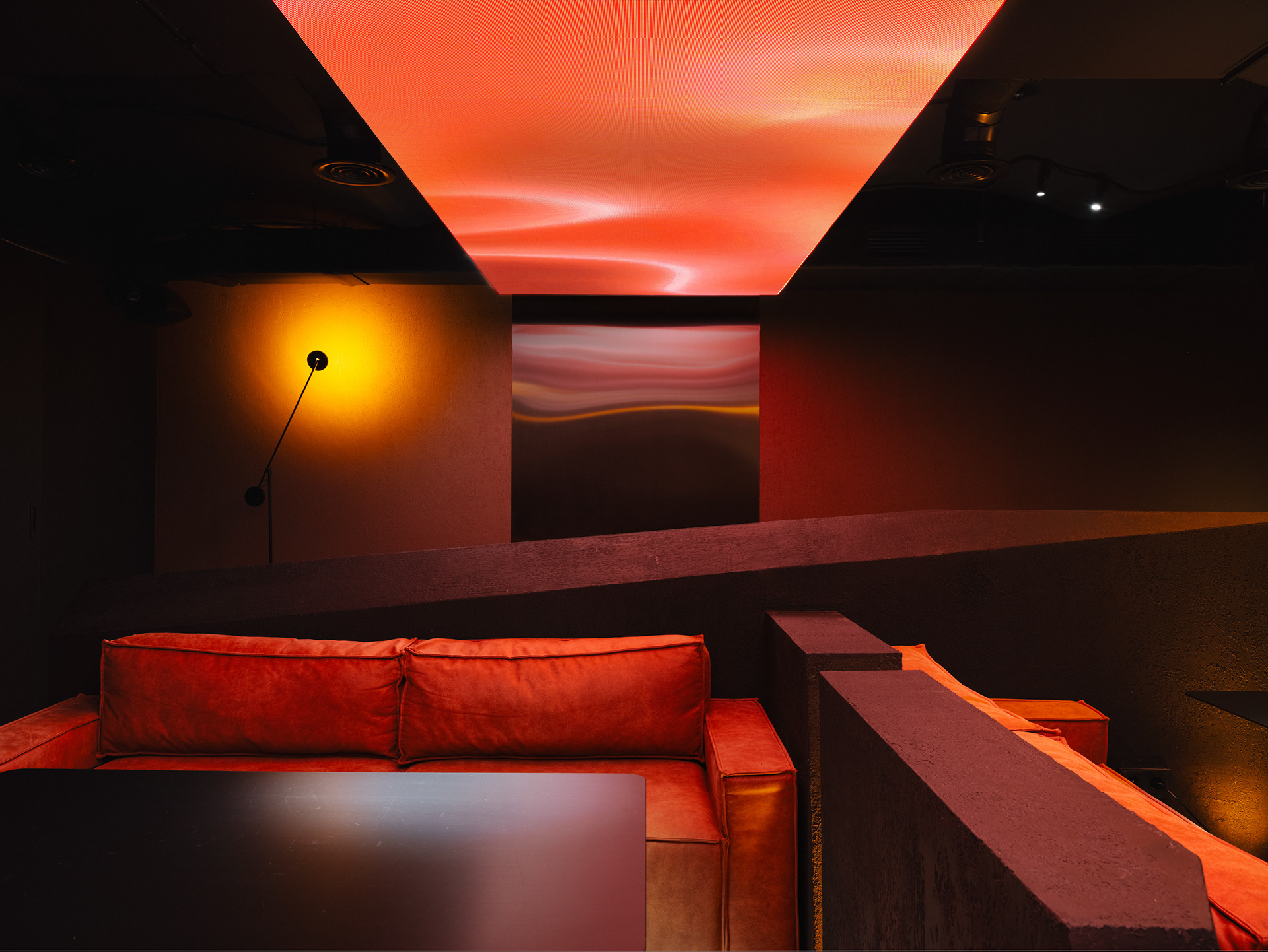
Myata is a chain of lounge-style spaces. Our task was to rethink the familiar perception of the brand's concept and create a unique, atmospheric interior — transforming spatial limitations into strengths. The project was located in a basement with a narrow layout, low ceilings, and no natural light.
axonometry
Rather than resisting the constraints, we embraced them as part of the concept, drawing inspiration from the image of a volcano’s base — a place where darkness adds depth and the heat of lava fills the space with energy.

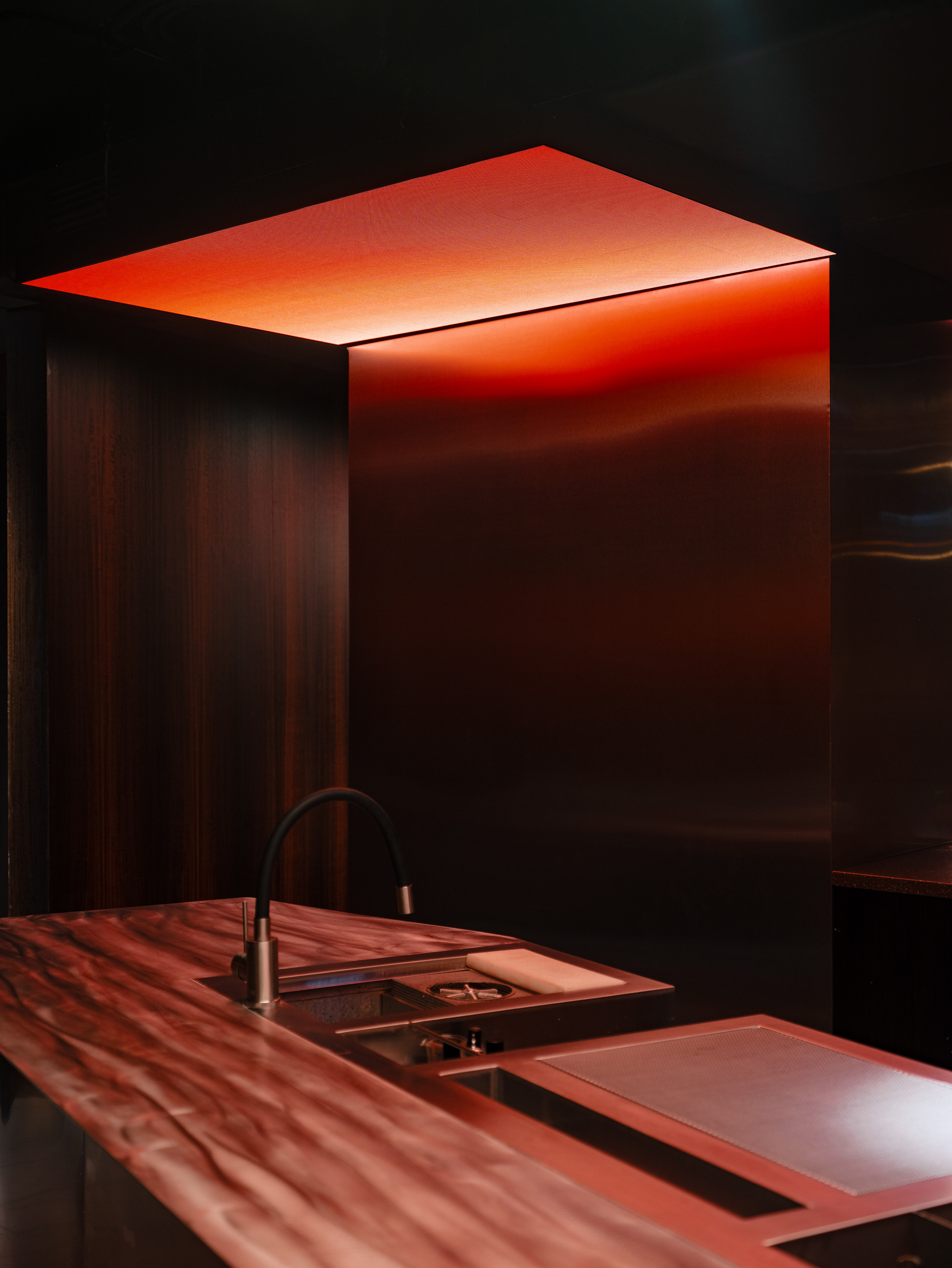
This idea became the basis for the color palette: deep, dark tones create an intimate ambiance, while fiery orange accents bring in vibrancy and motion.
color palette ↓
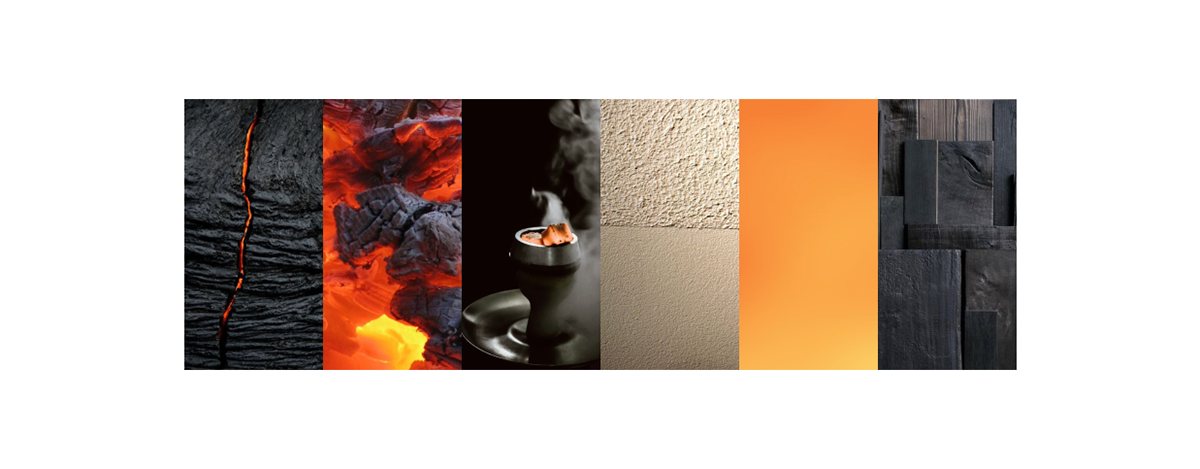
The visual centerpiece of the space is a series of counters that begin at the reception and lead toward the DJ zone. Their design evokes the look of glowing charcoal — interpreted through a contemporary lens.
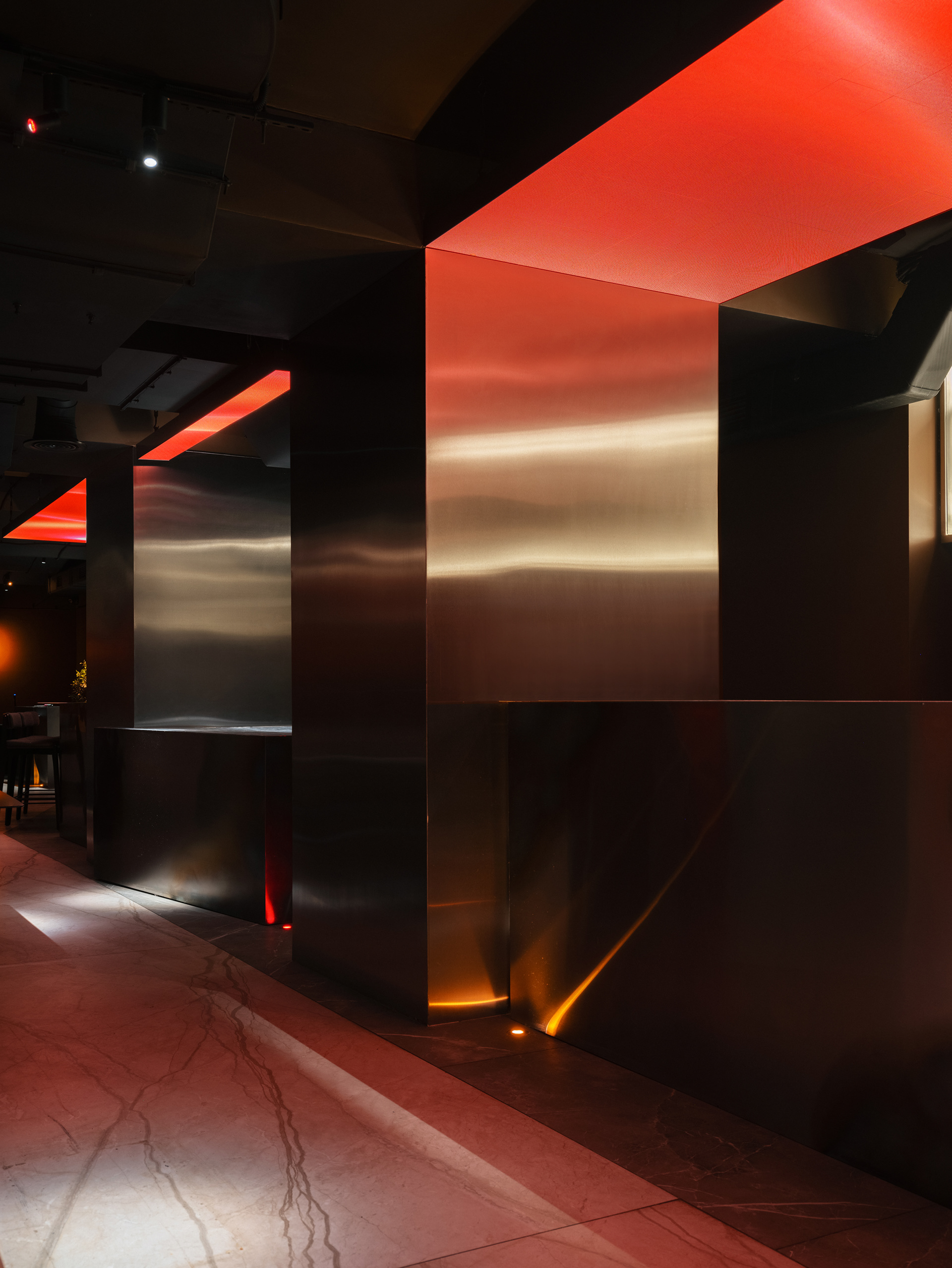
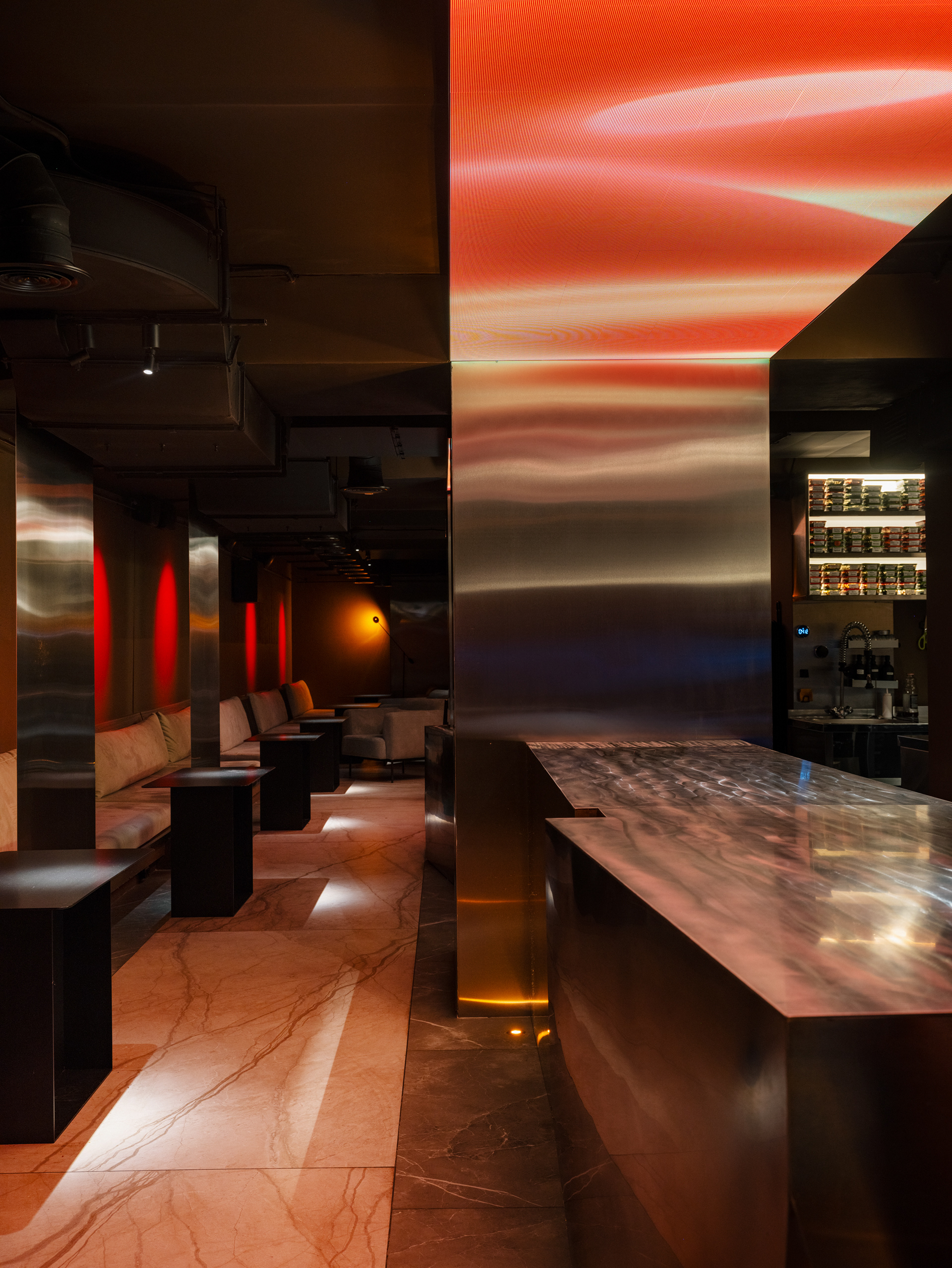
To bring this to life, we used stainless steel treated with heat, which produced a unique gradient effect of scorched metal.
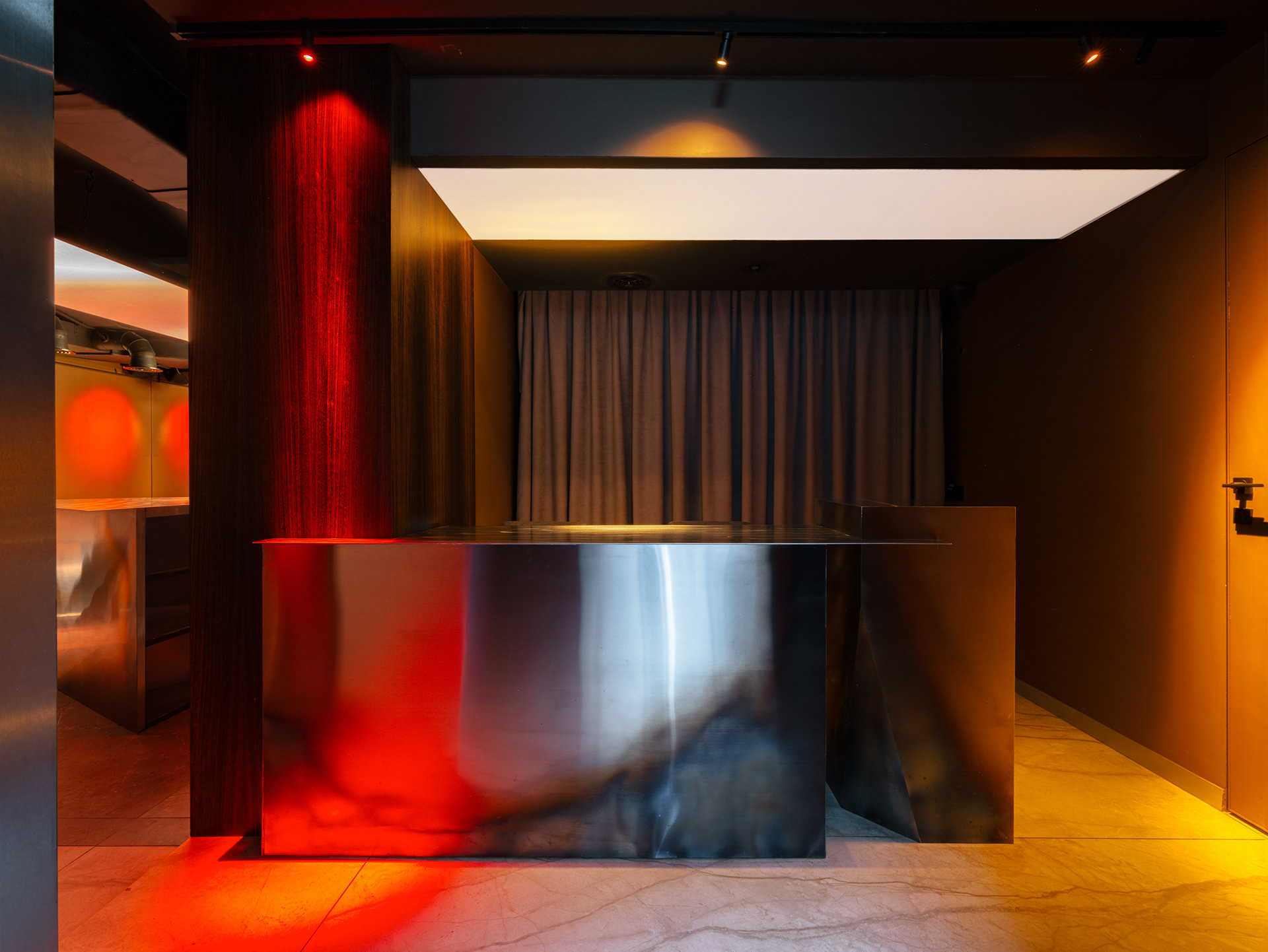
The process was experimental and required several iterations to achieve the desired texture and depth of color. Illuminated grooves on the surface of the counters create the effect of smoldering embers, adding a dynamic rhythm to the space.
plan ↓
Given the narrow floor plan, zoning was a key challenge. Sofas are arranged along the walls, while the central gathering point is the bar — tying the interior together.

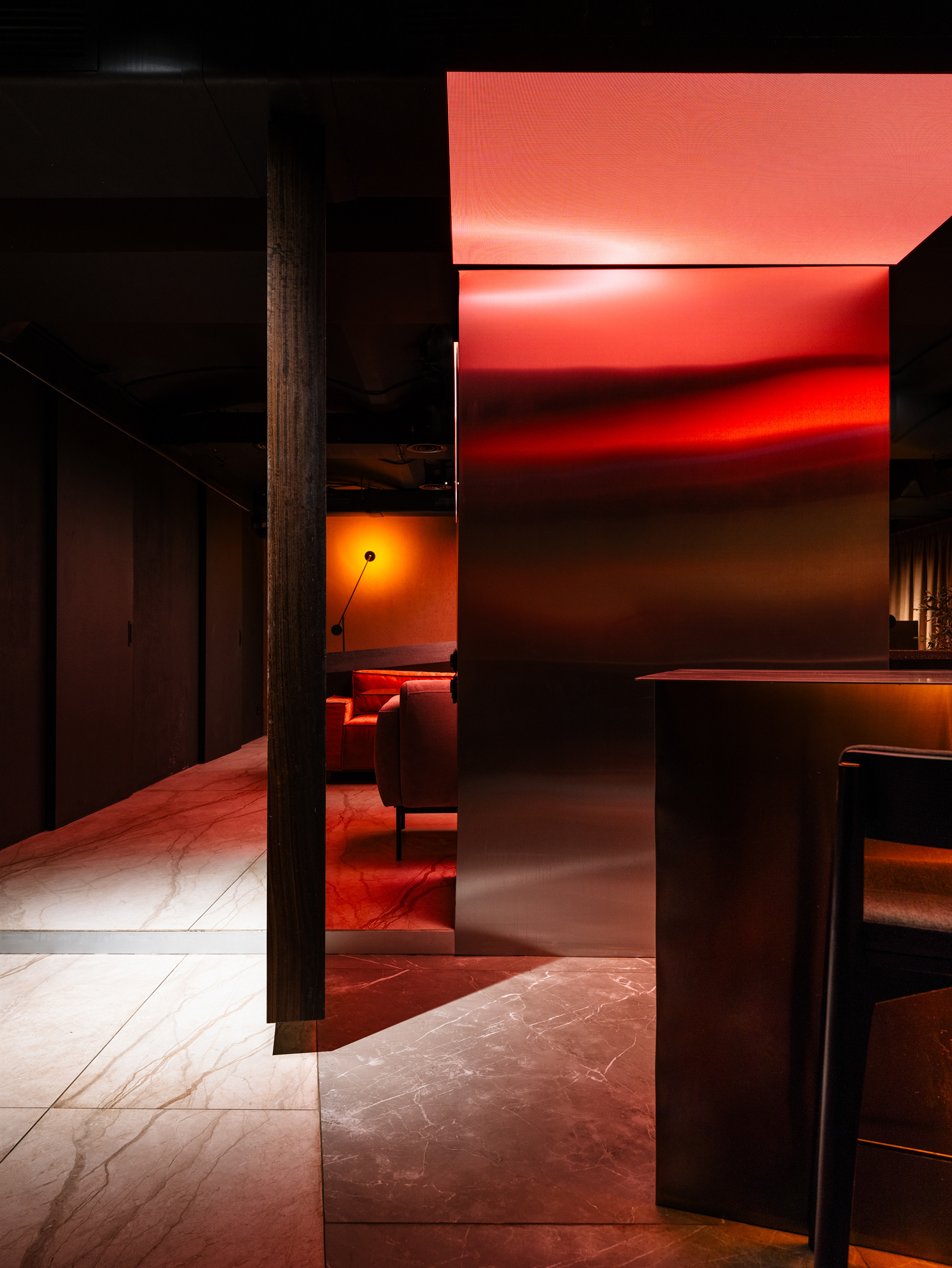
To enhance the immersive experience, an RGB ceiling panel displays a pulsating lava video sequence, visually unifying the entire space. Columns are clad in stainless steel, contributing to a cohesive, monolithic aesthetic.
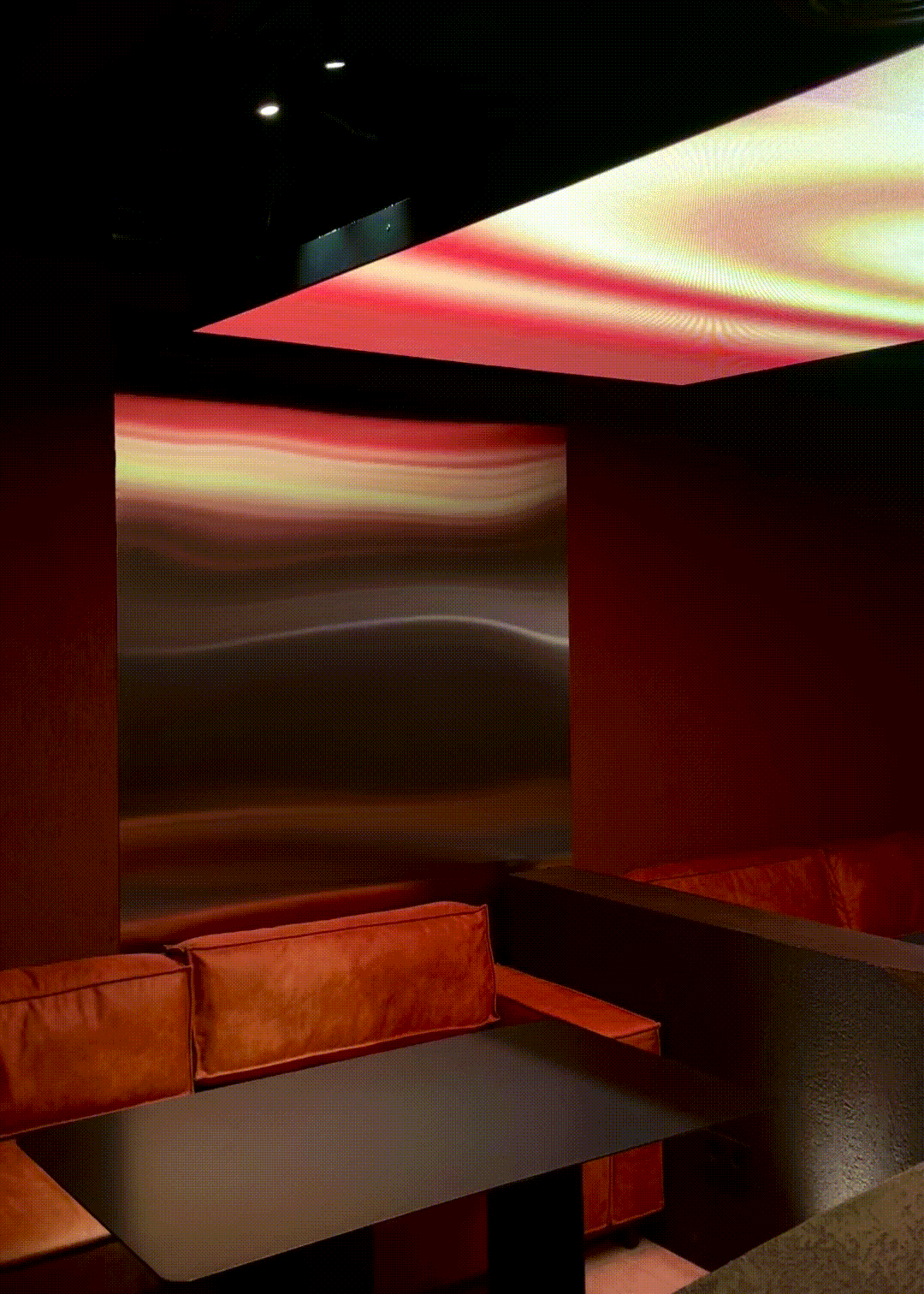
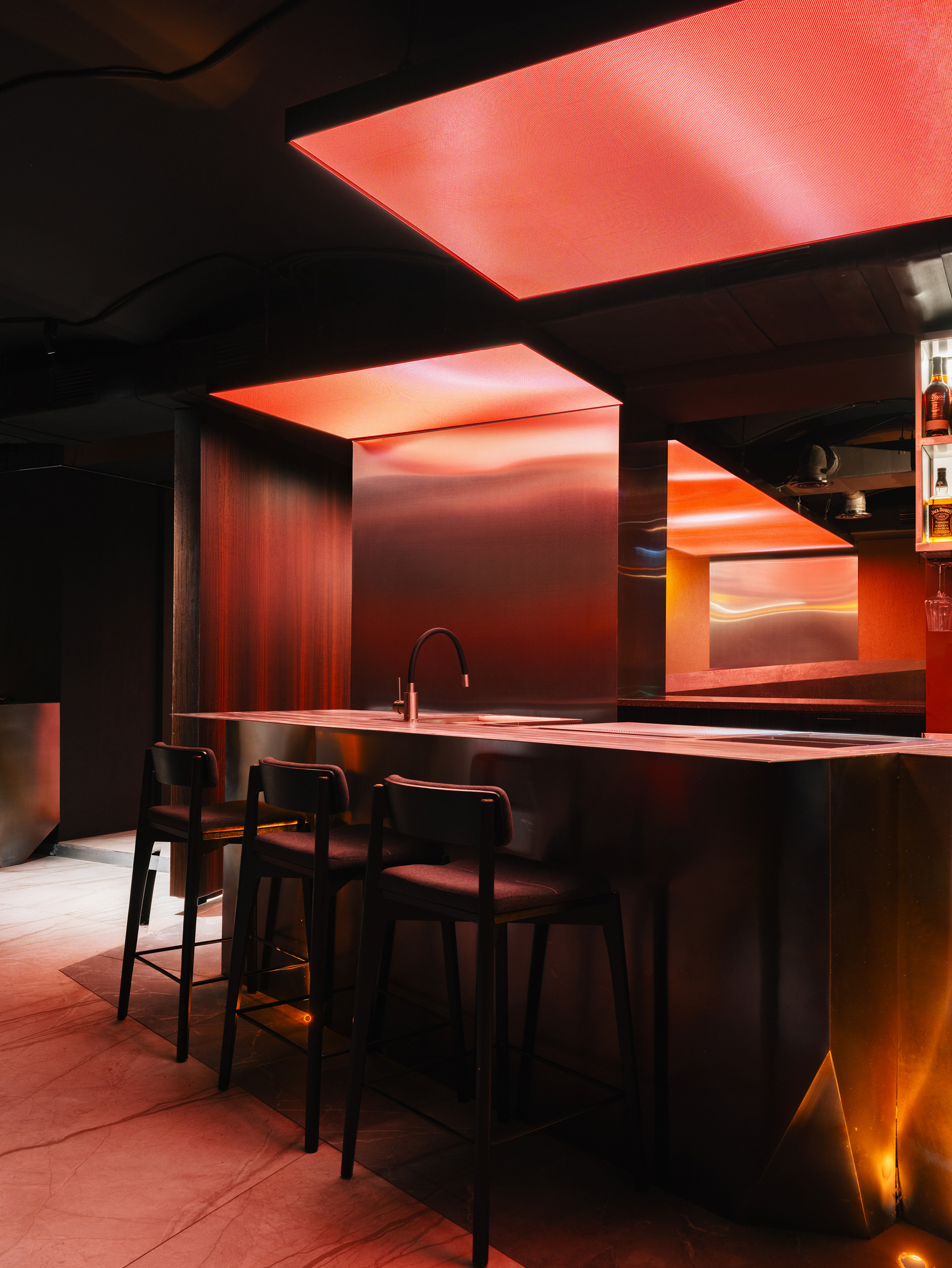
A second hall is concealed behind a portal clad in wood veneer, revealing a more secluded area with a “cocoon” concept.
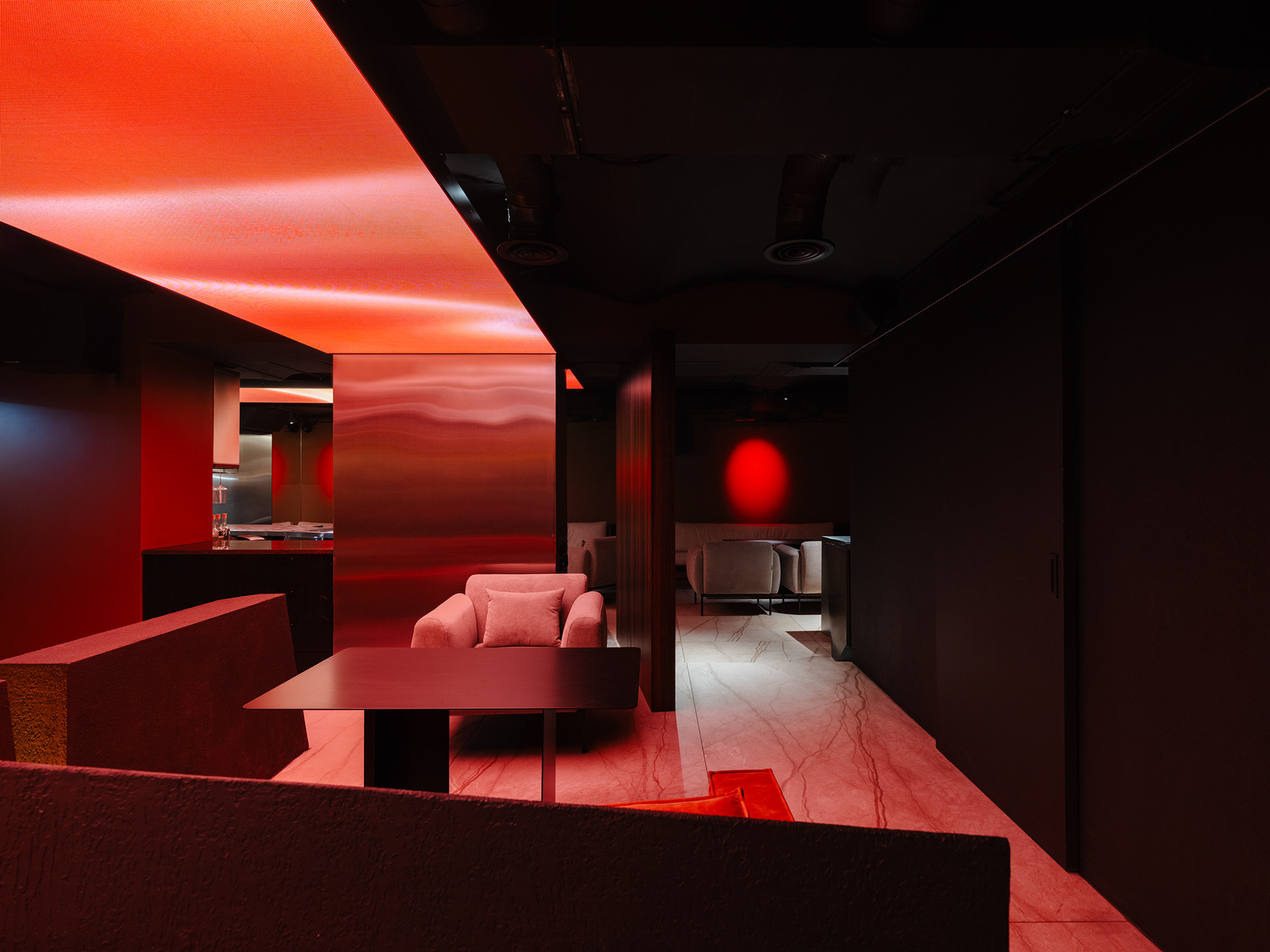
↓ private area
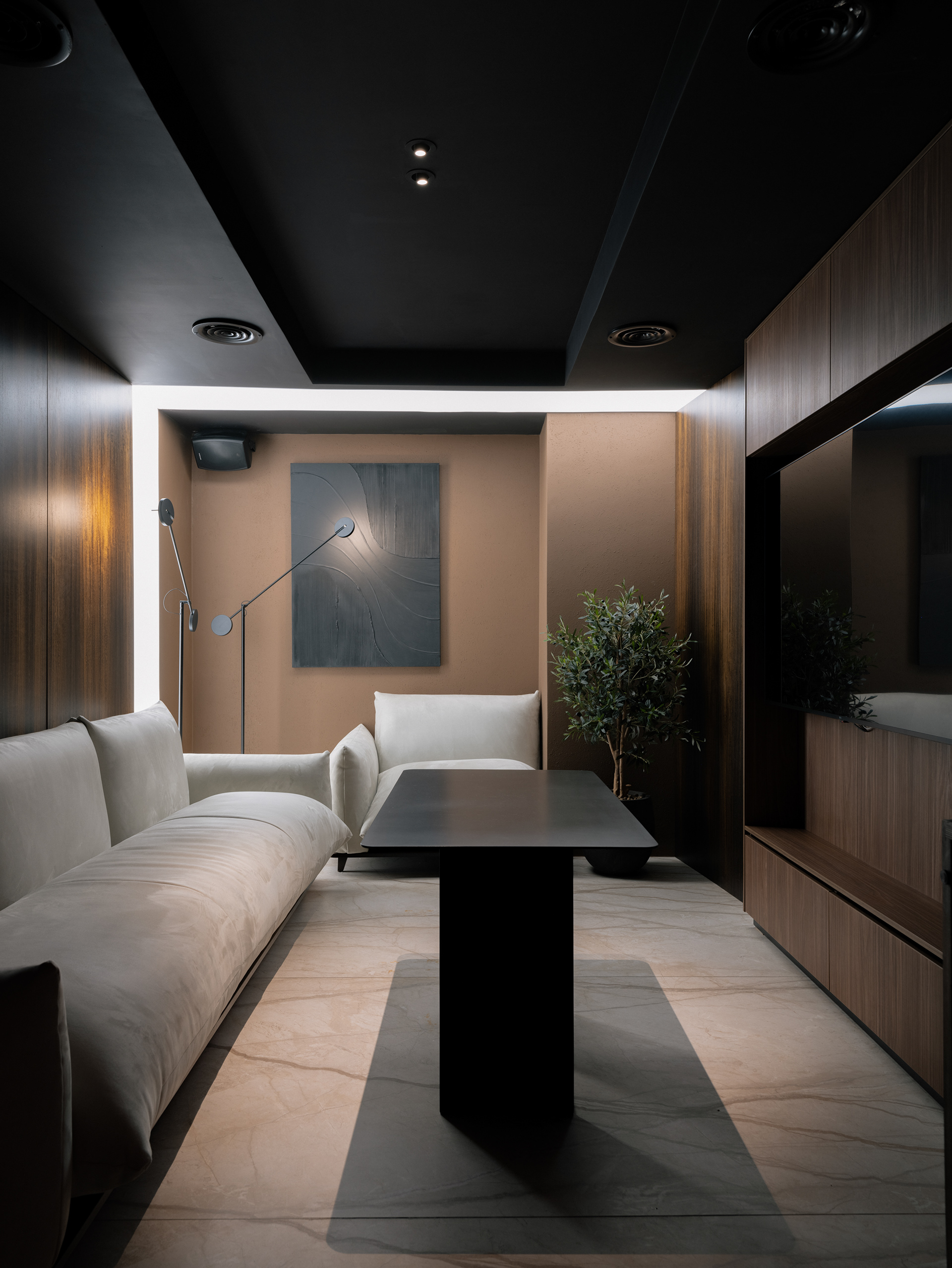
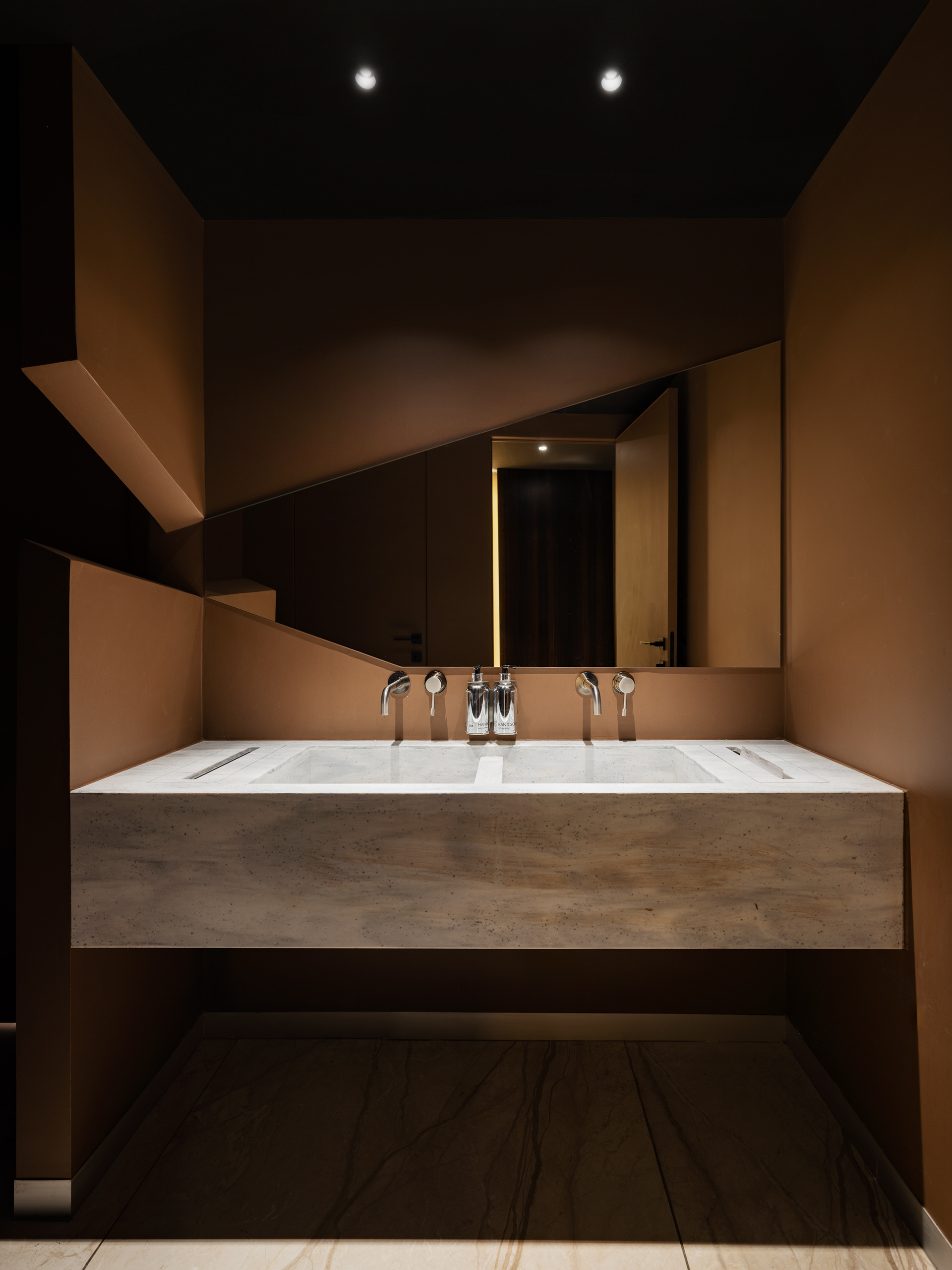
wc ↑
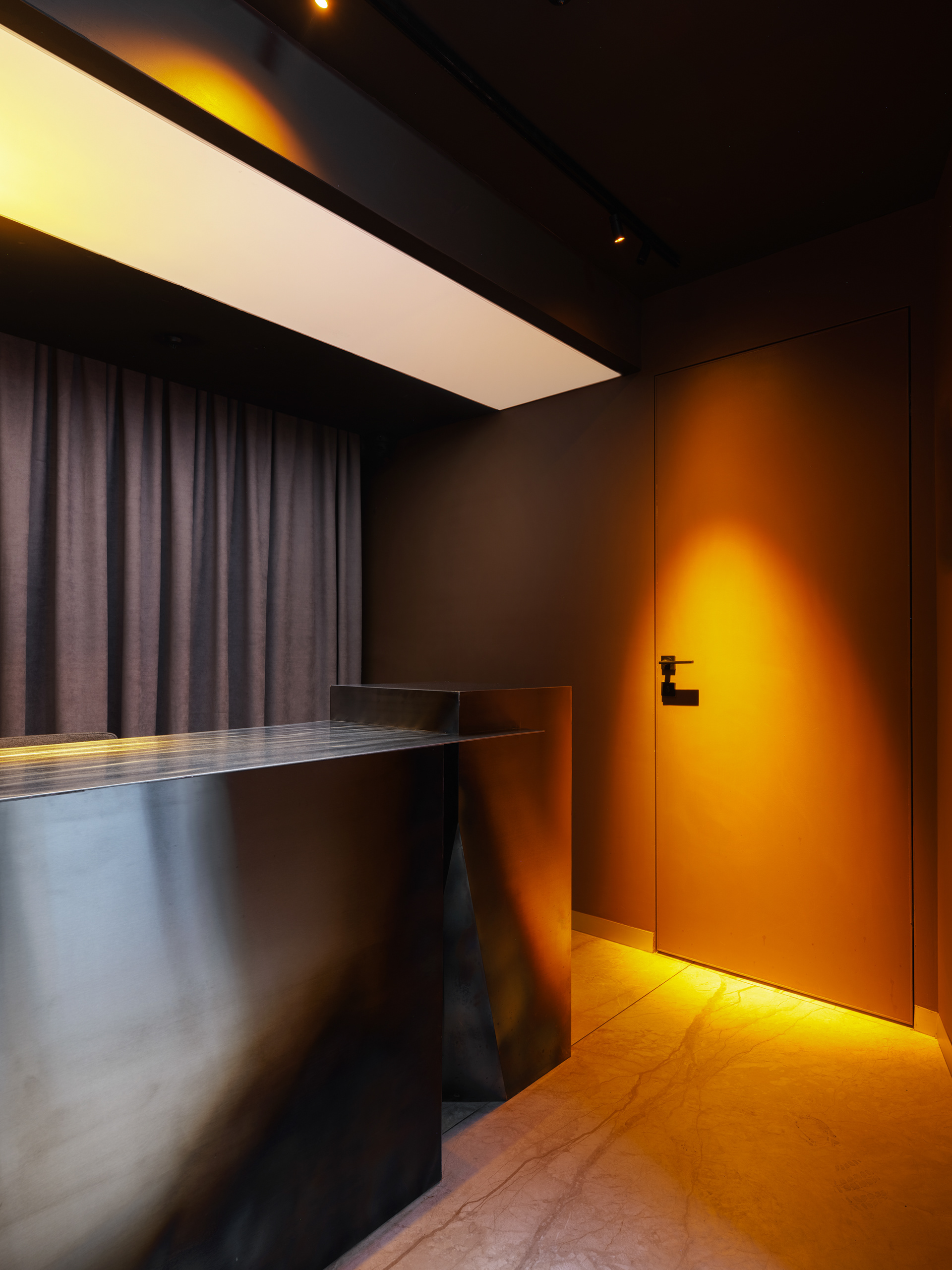
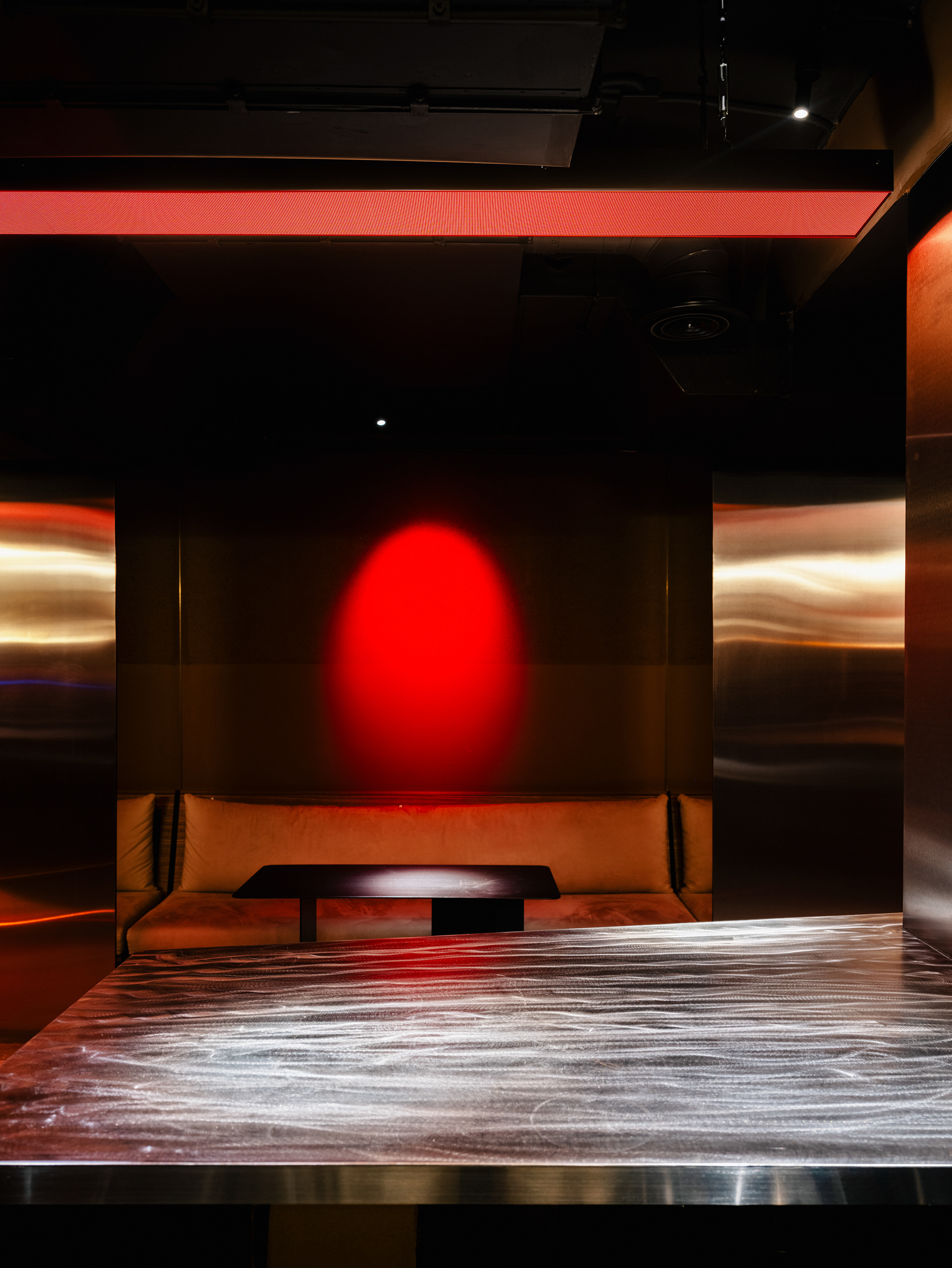
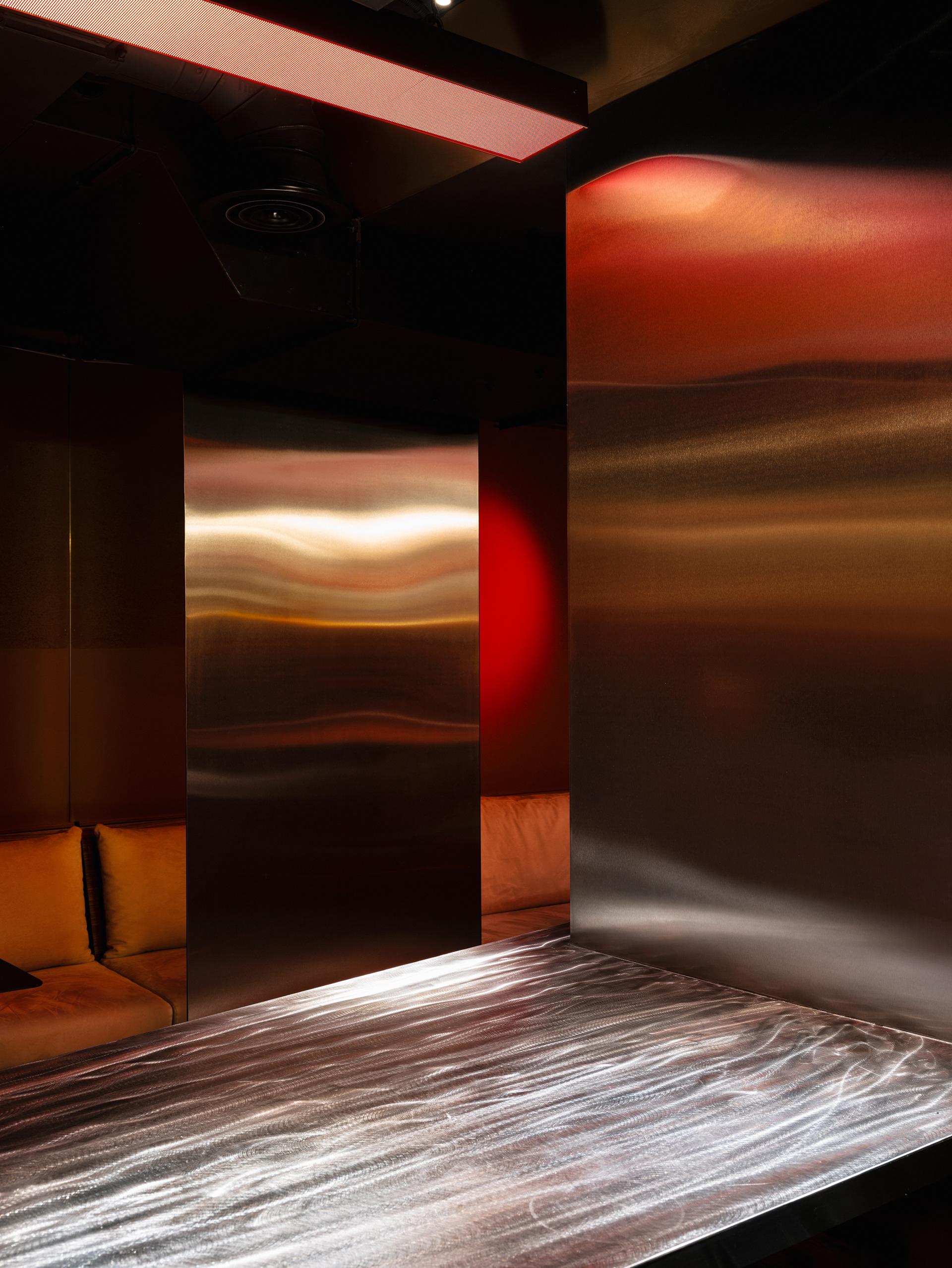
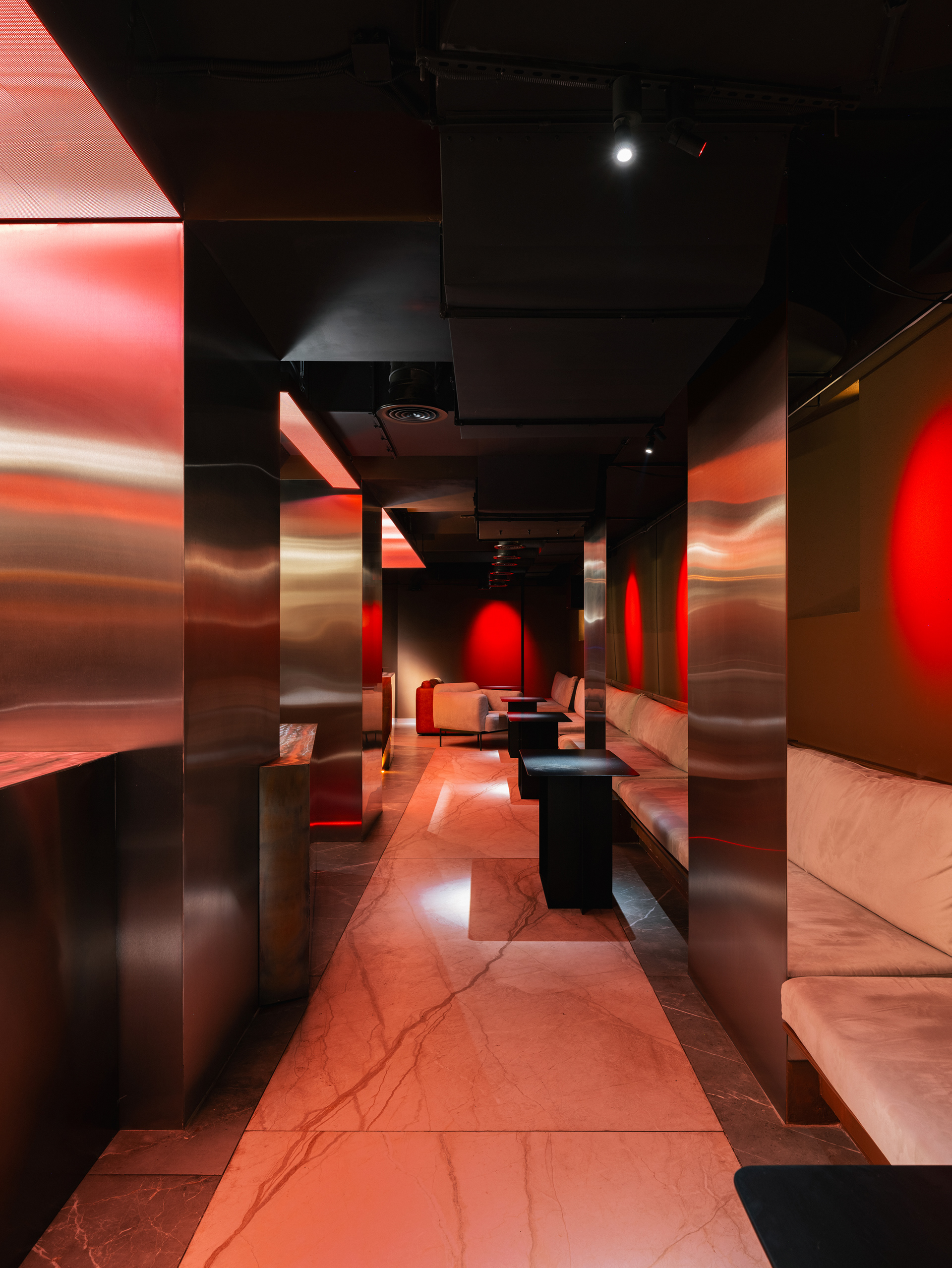
Four table clusters are arranged in niches, separated by a black gypsum cross — a reference to solidified lava. This layout creates private guest zones while preserving a sense of openness.
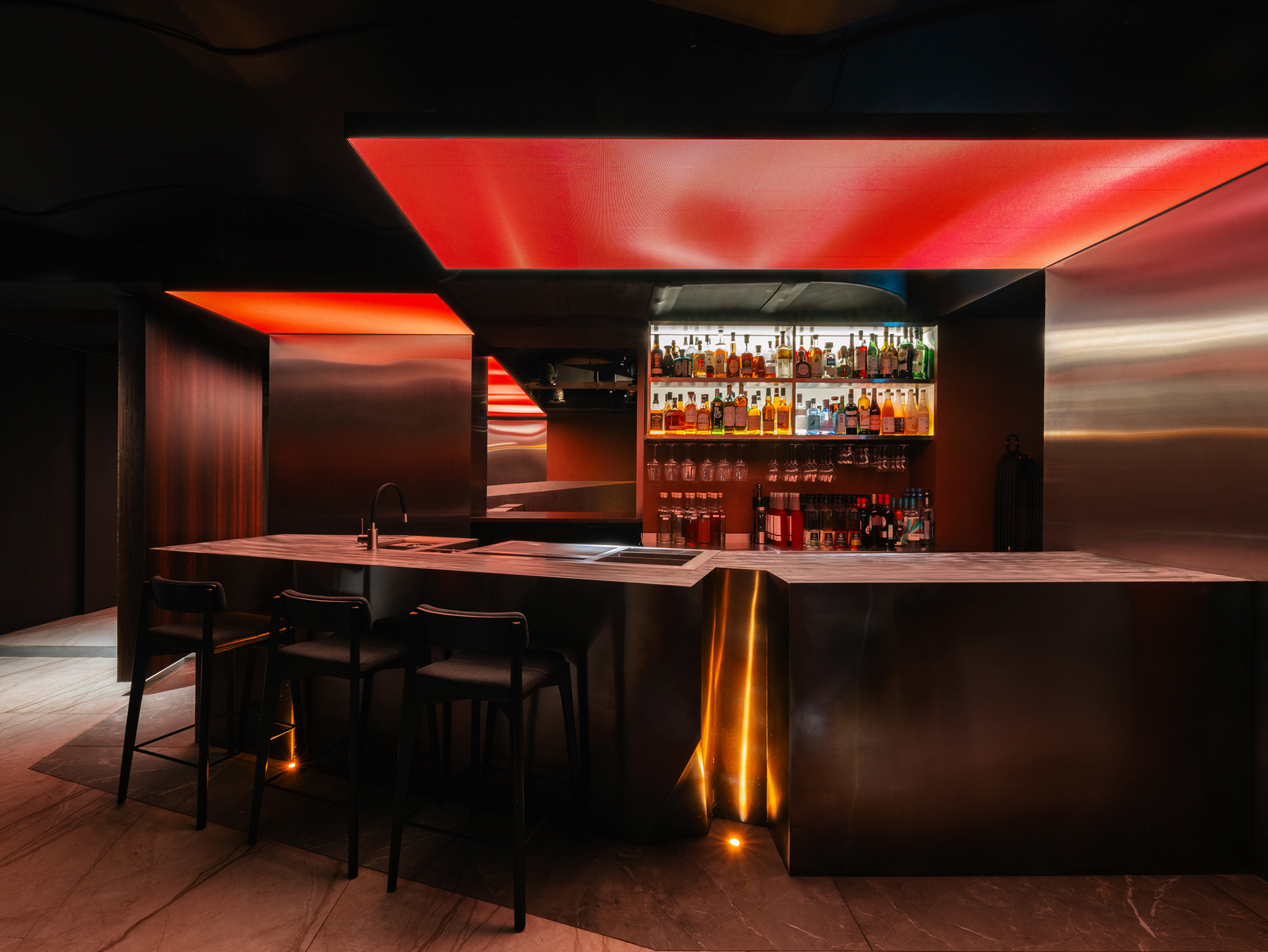
process ↓
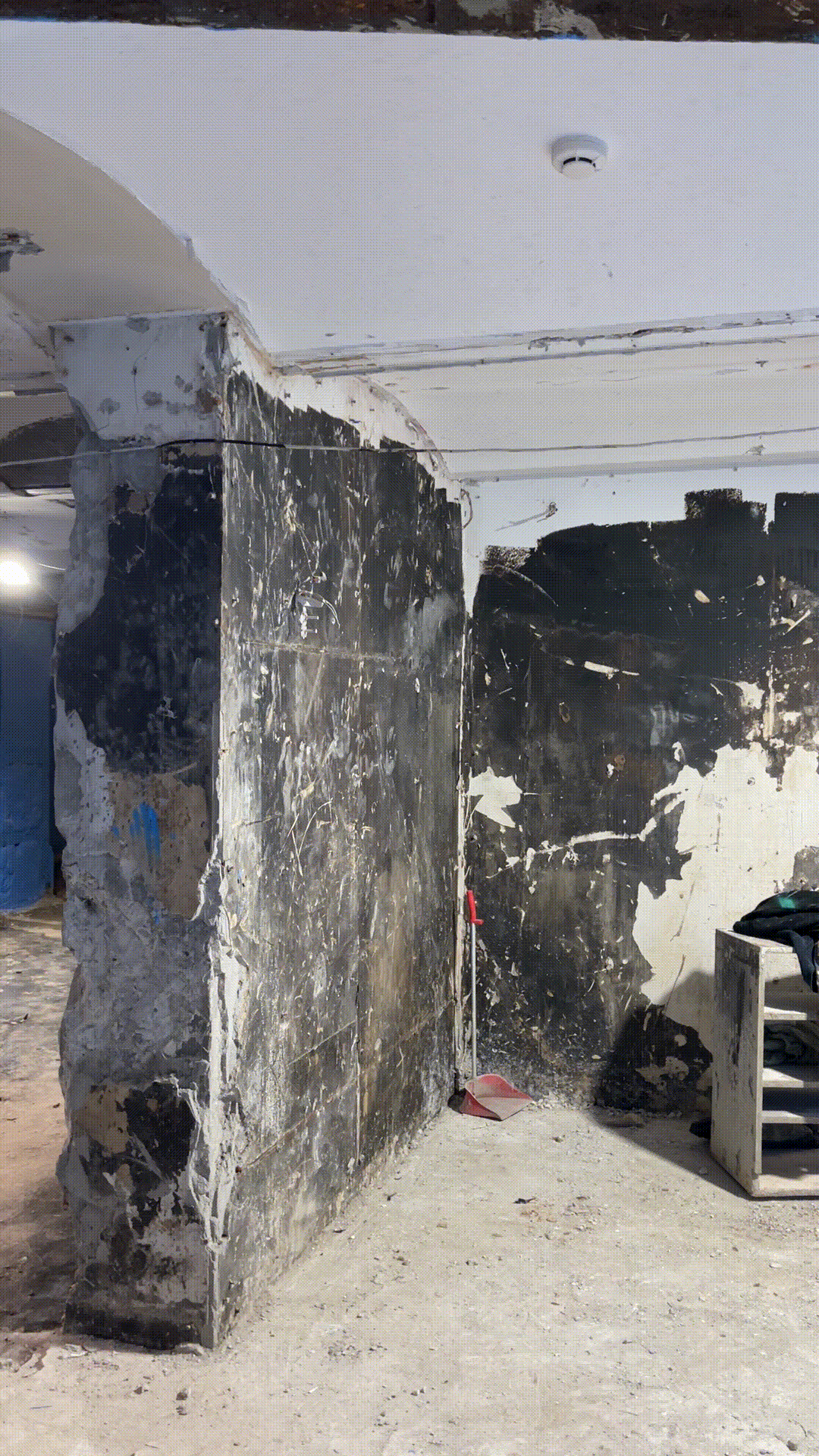
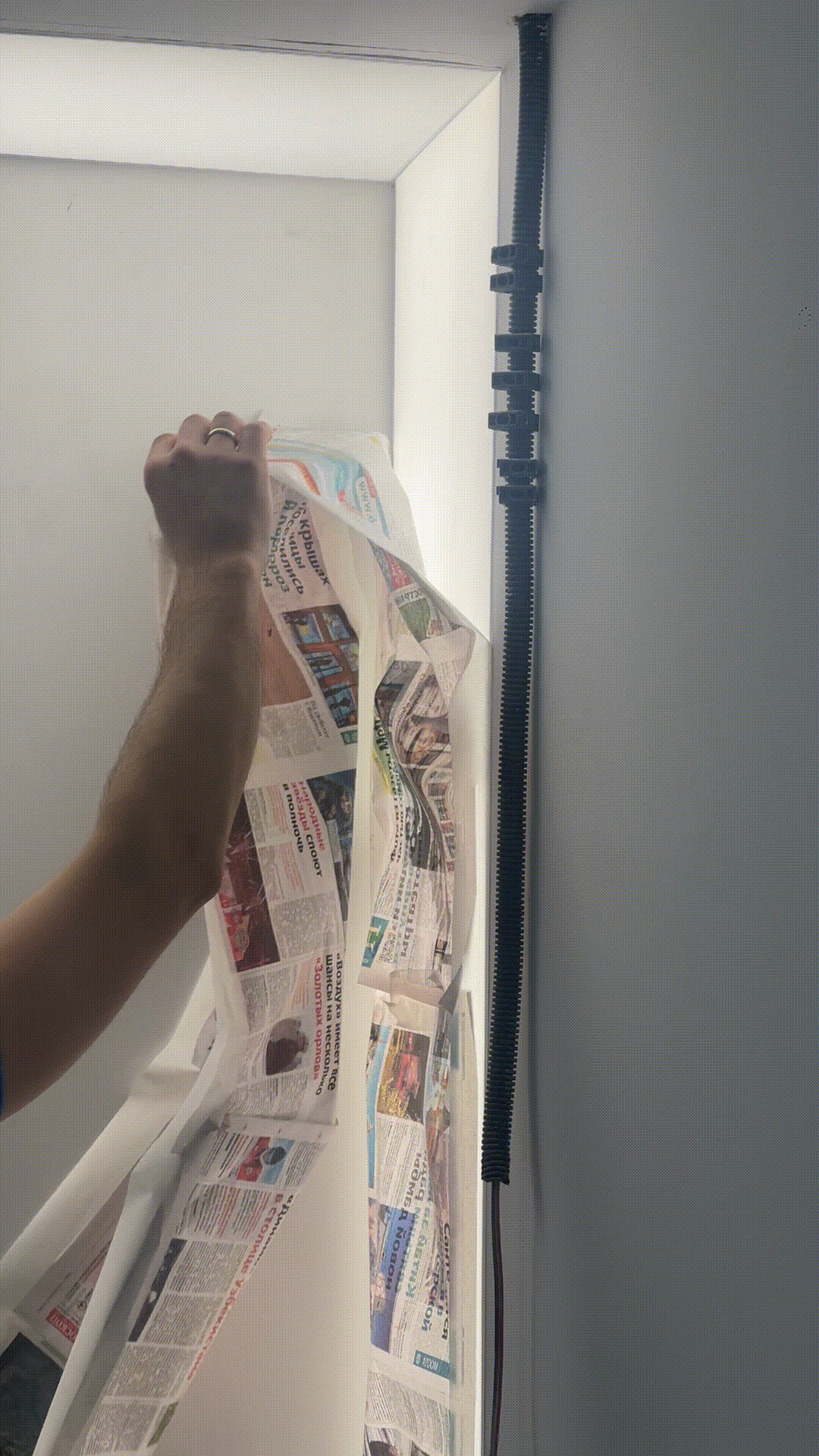

↓ project team
