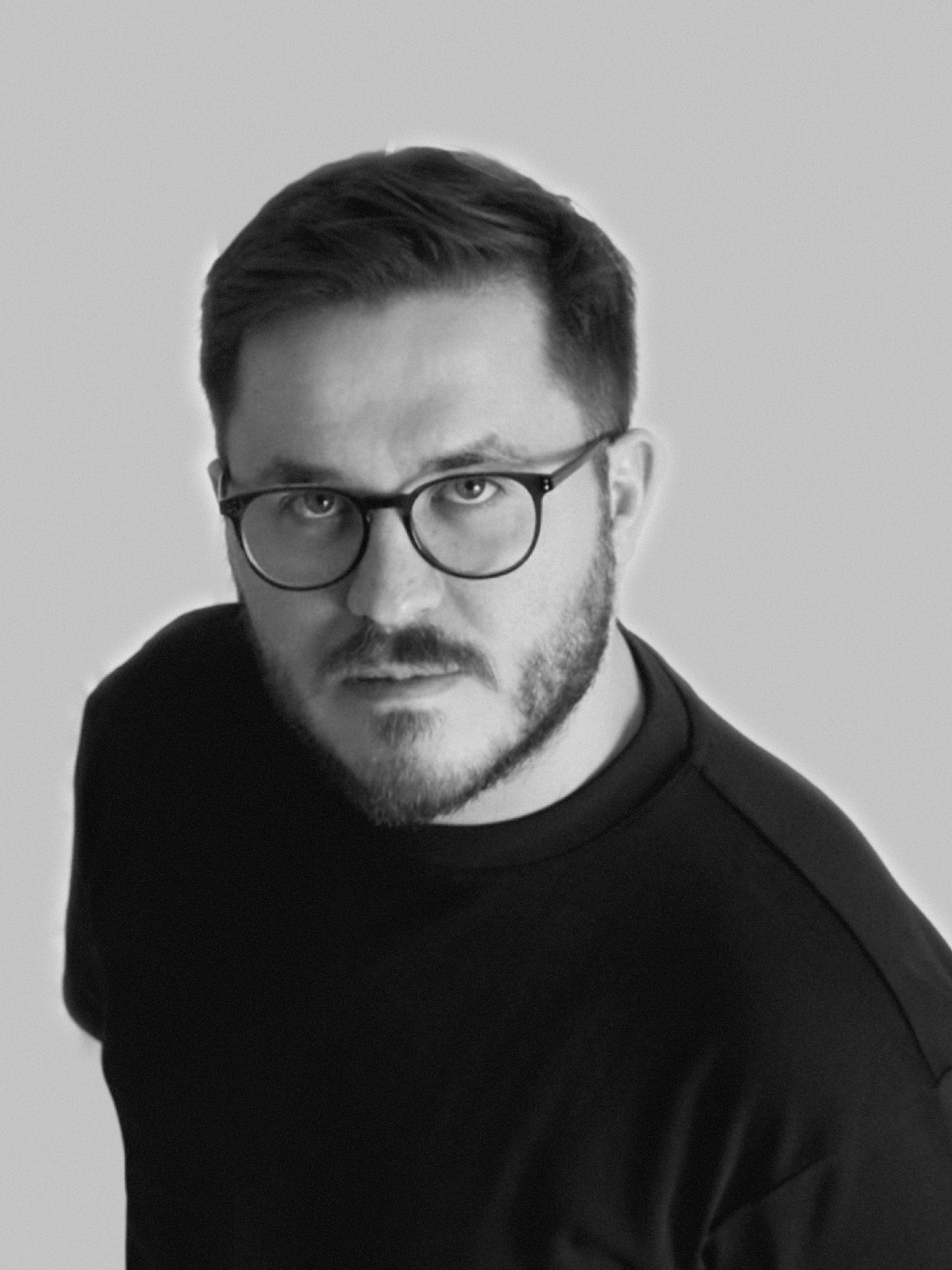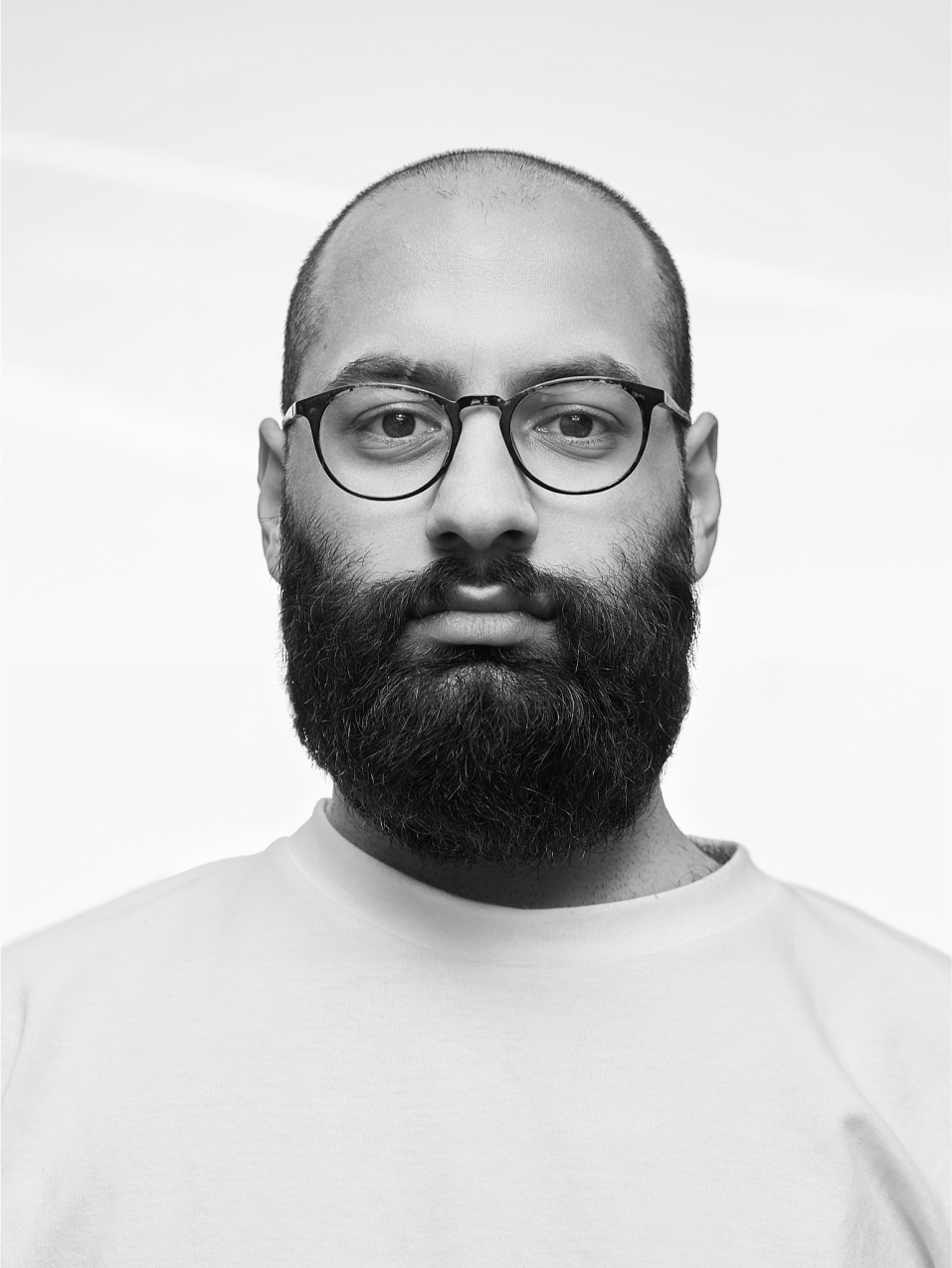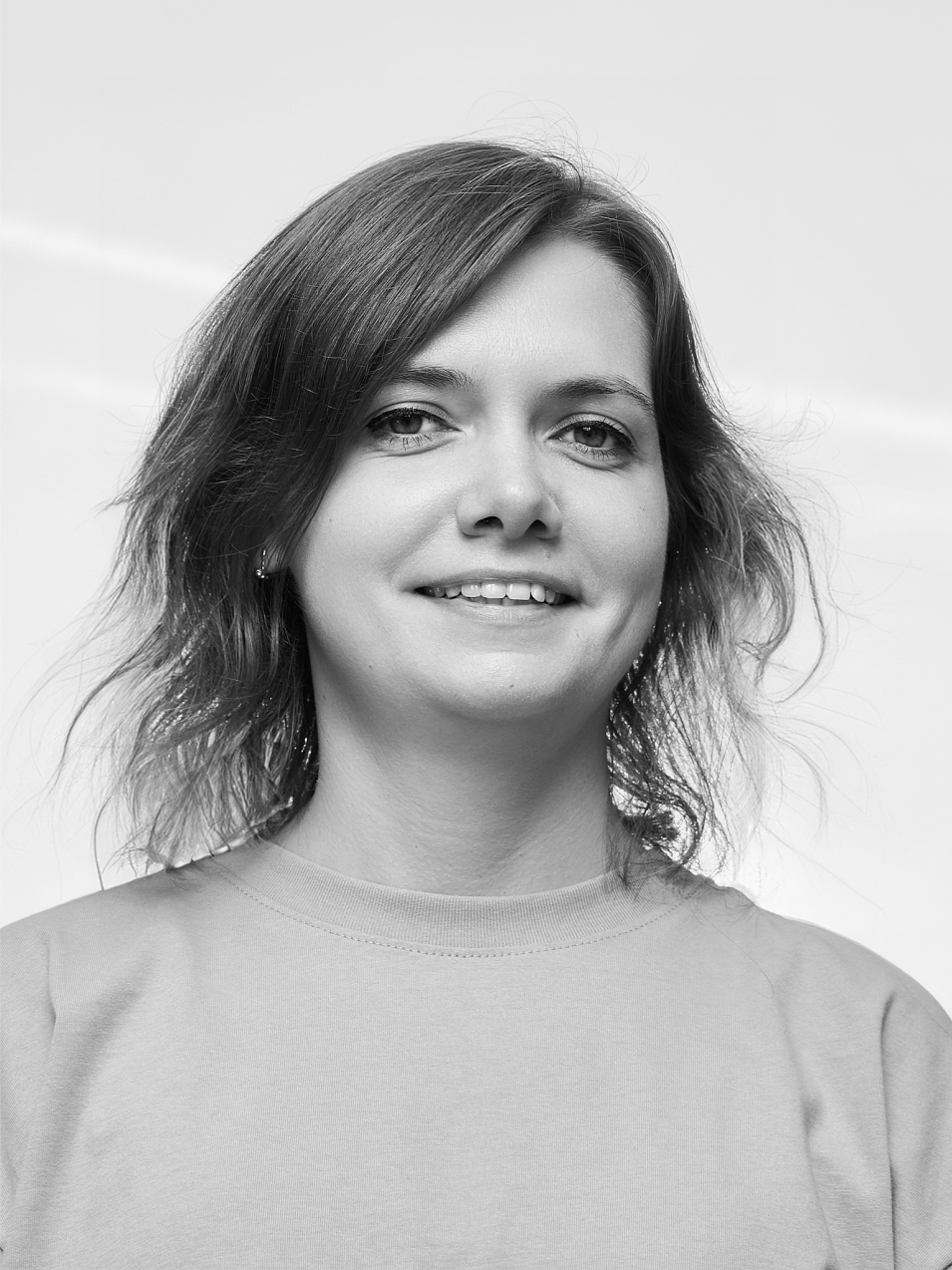Peacock | Coffee Shop
Riyadh, Saudi Arabia | 2025 | 191 sq.m
Architects: Artem Lebedev, Ruben Movsisian, Tanya Kurochkina
Photo: Ilya Ivanov
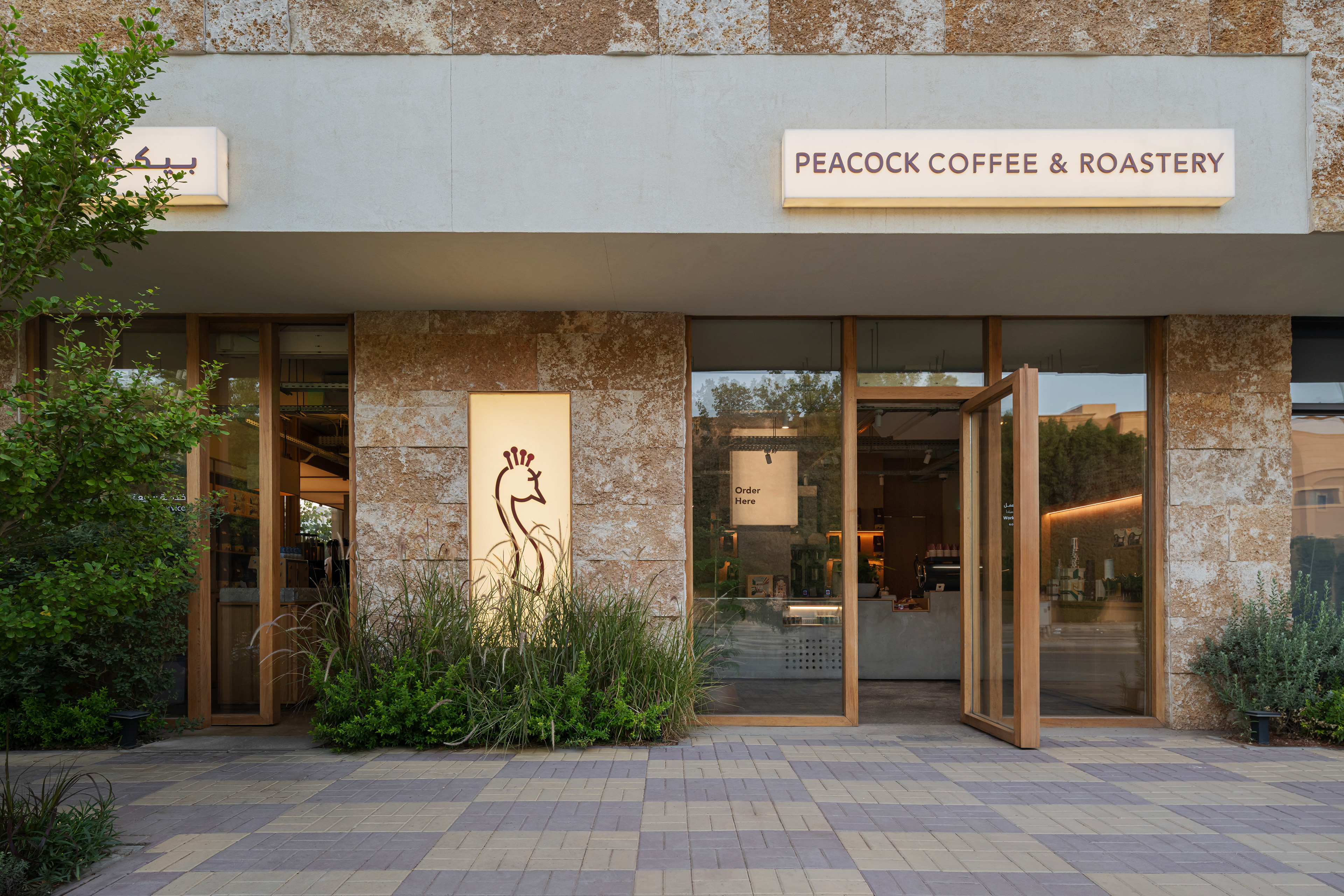
The Peacock coffee shop in Riyadh became our first project in Saudi Arabia and marked the next step in developing a local coffee brand that began with a small roasting facility in the town of Hail.
axonometry
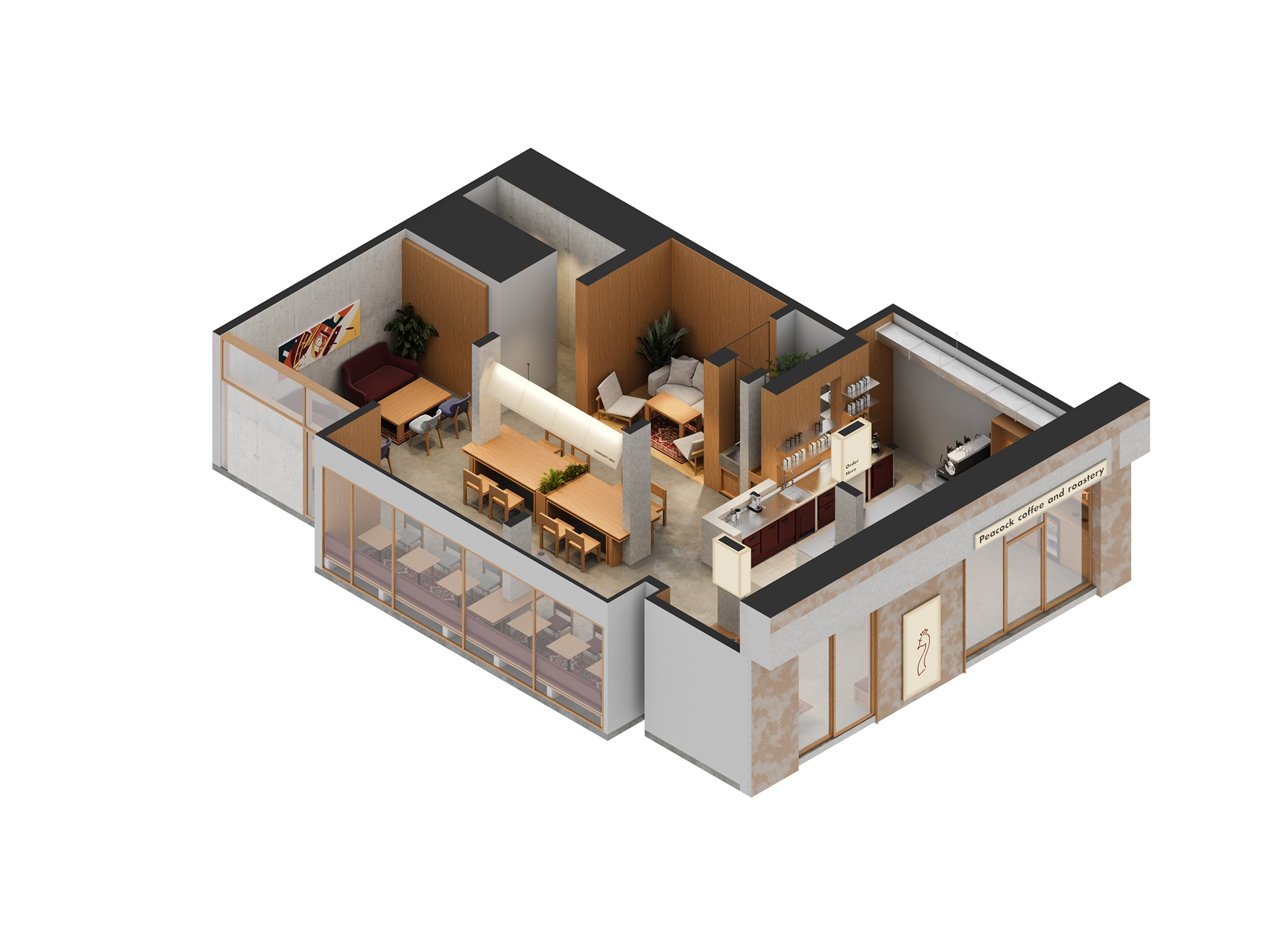
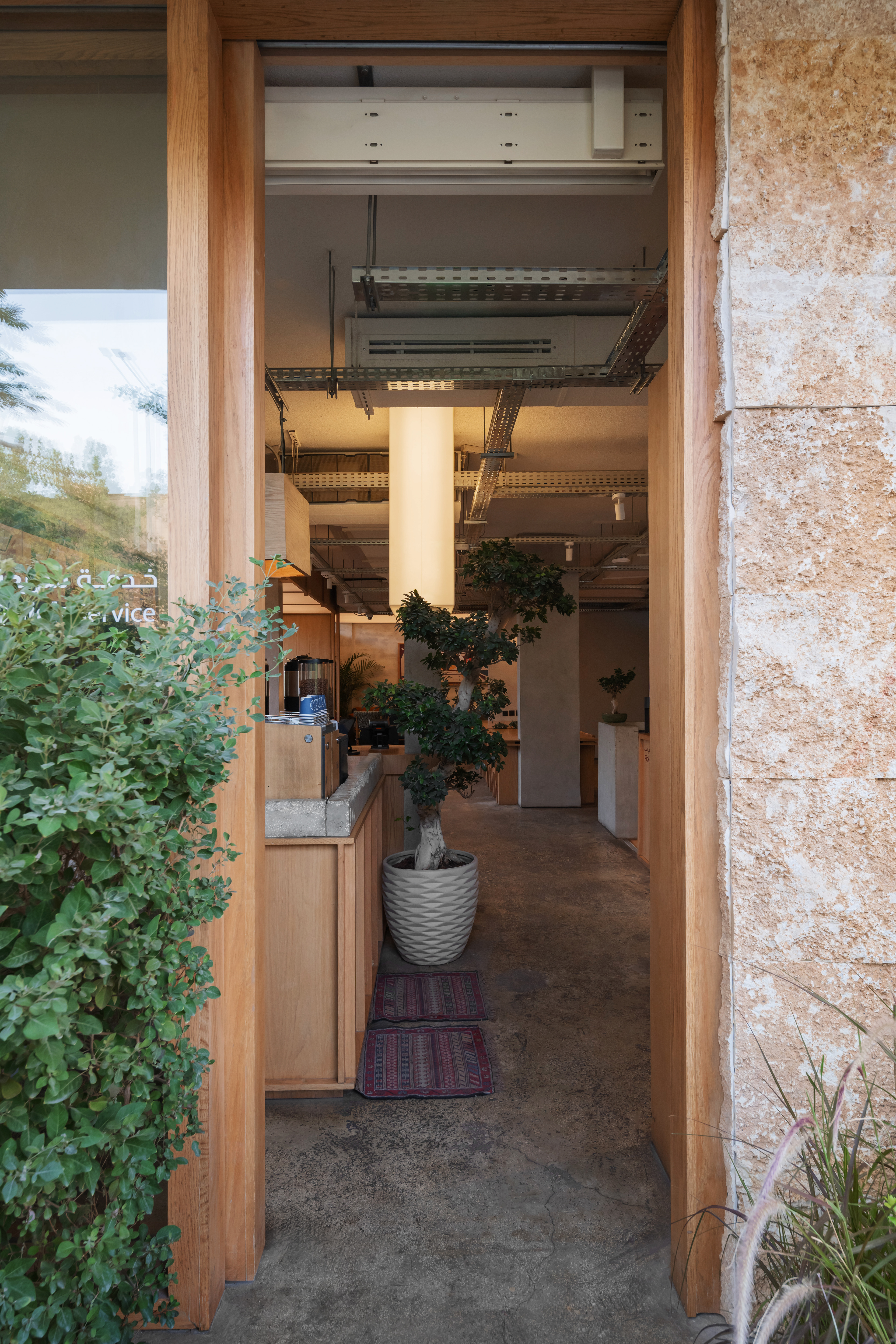
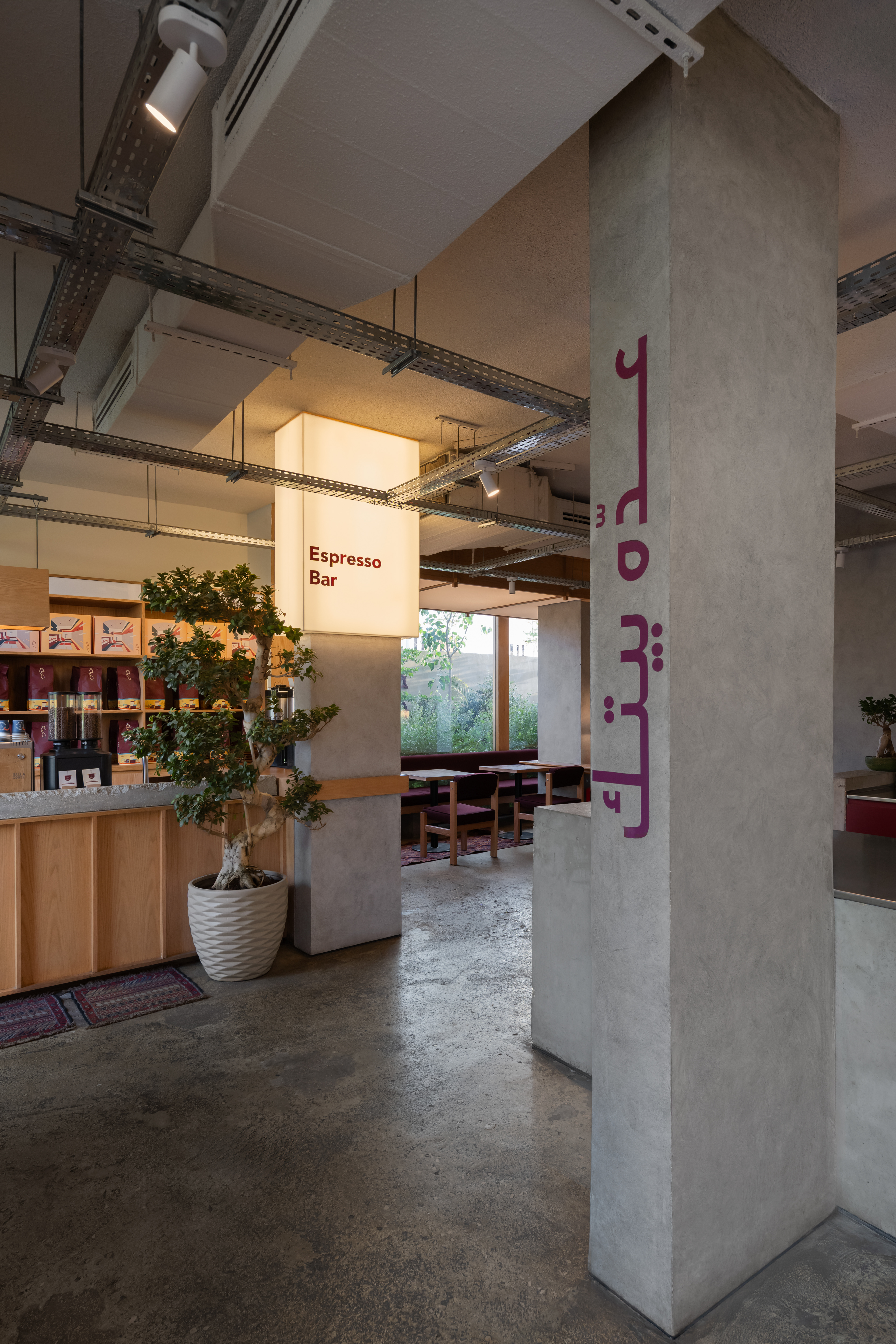
The brand’s founder aimed not just to create a place to sell coffee, but to form a new urban point of attraction — a café that would bring life to the area and become a space people want to return to.
materials ↓
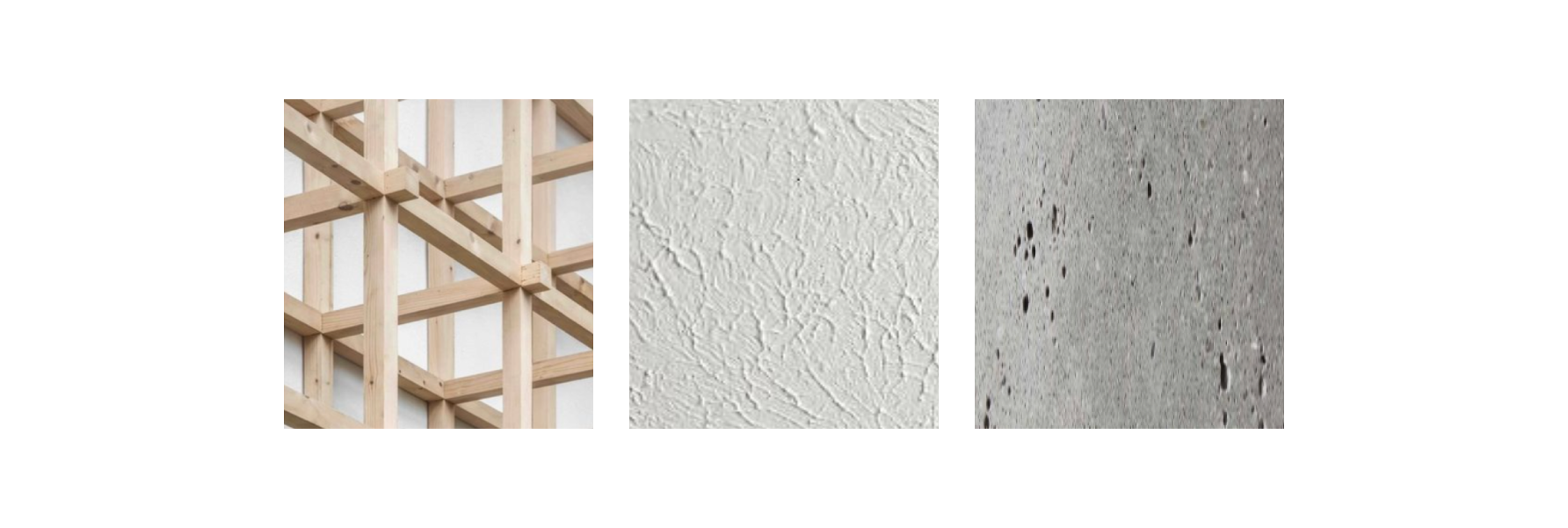
The choice of location was part of the strategy: the client intentionally sought a spot outside busy commercial streets and popular districts. The idea was not to merge into an existing flow, but to create one — the café was meant to serve as the initial impulse for drawing people in and transforming its surroundings.
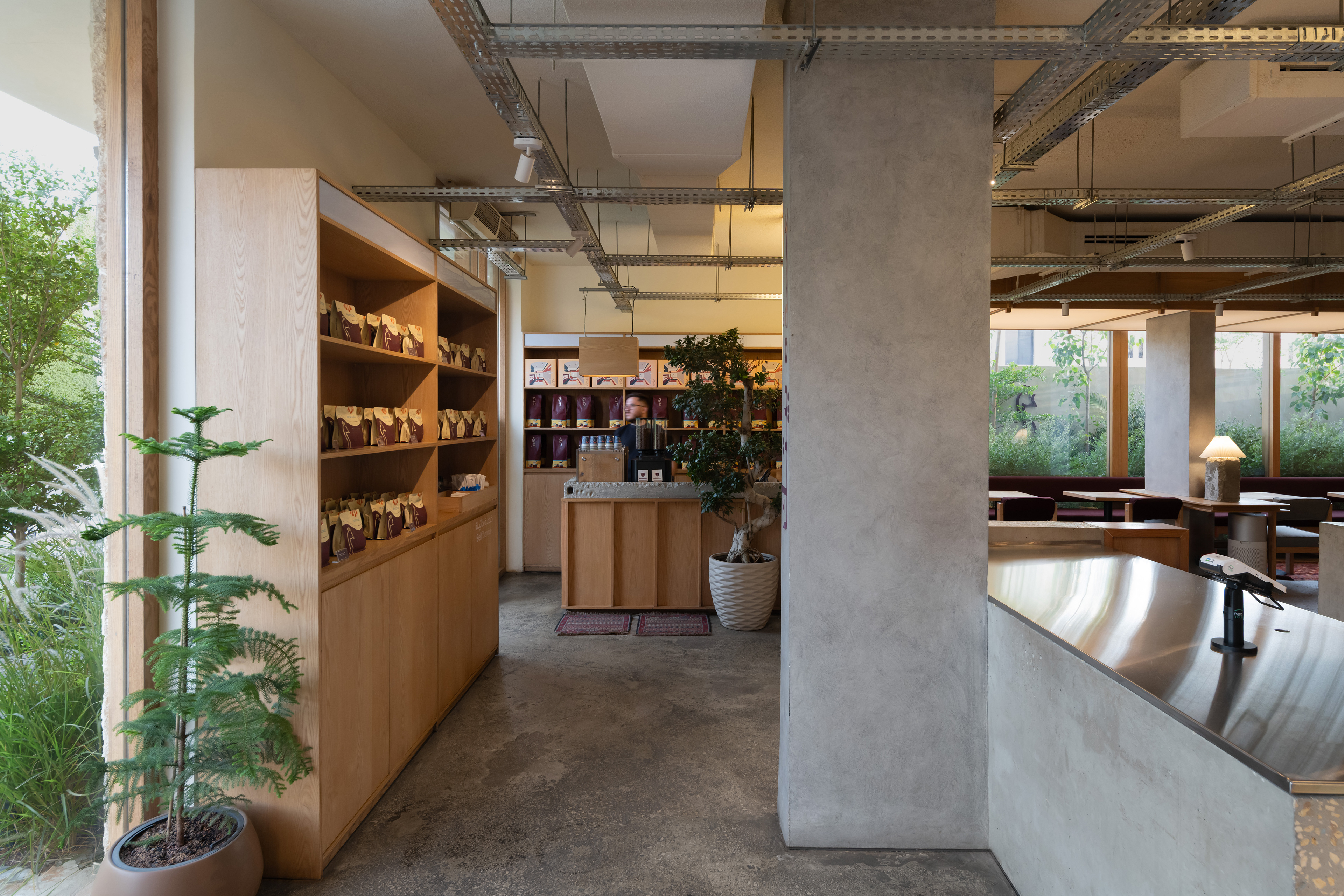
plan ↓
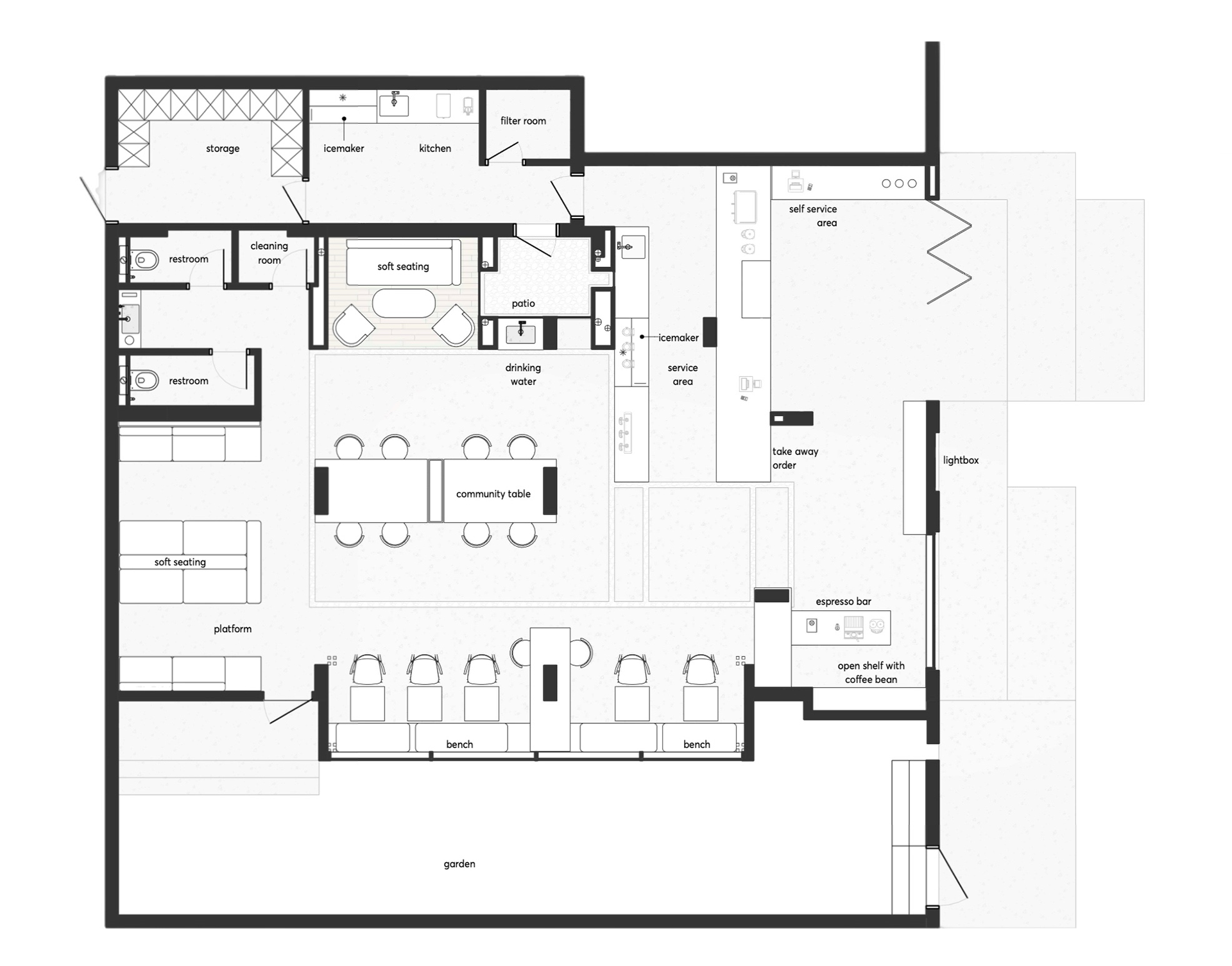
The key reference for the concept came from the client’s wish to create a cozy, “home-like” atmosphere. This idea resonated with the architectural vision inspired by a Japanese garden — a space where wood acts not only as a material but also as a symbol, and where the focus is not on the object itself but on the feeling it evokes.
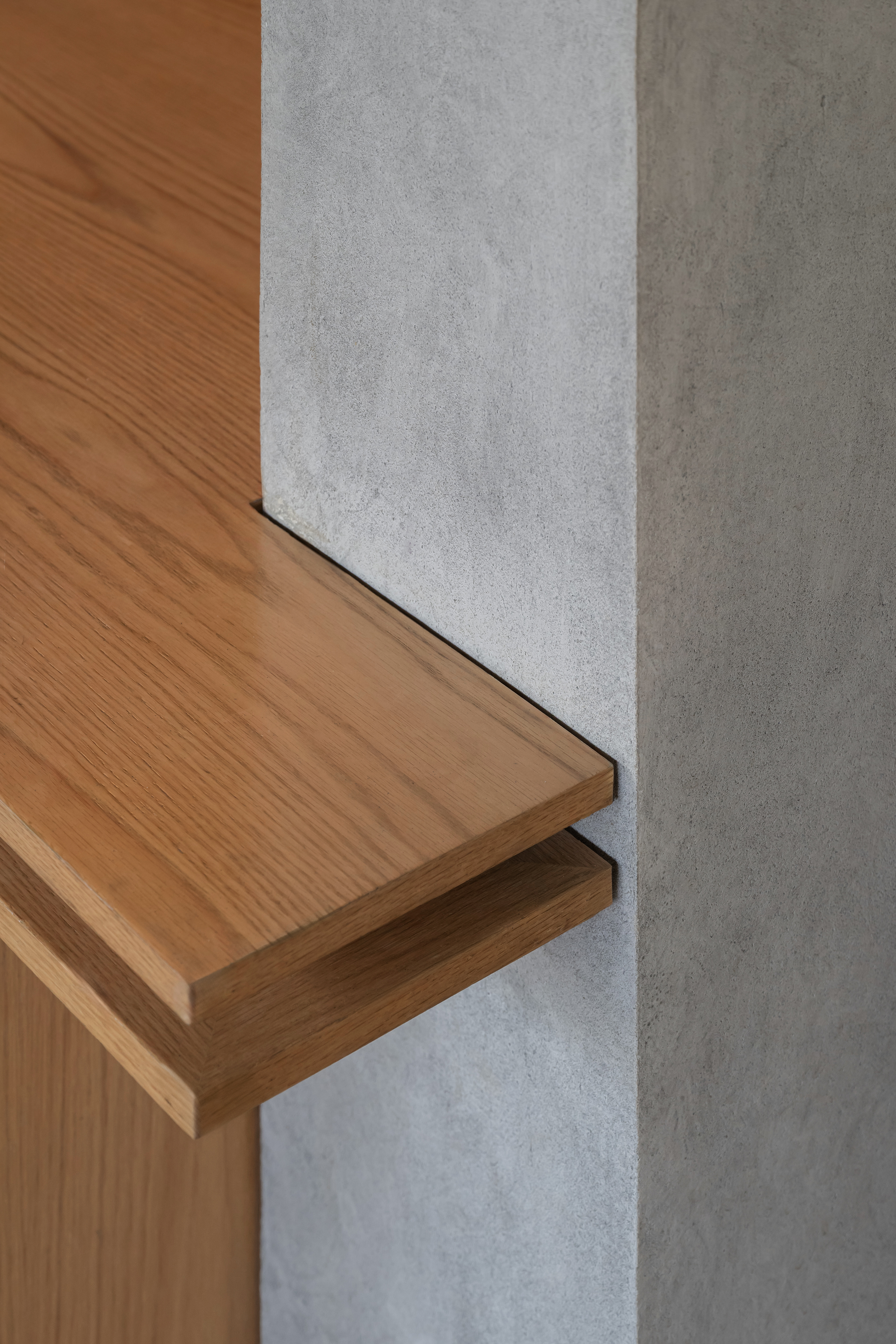
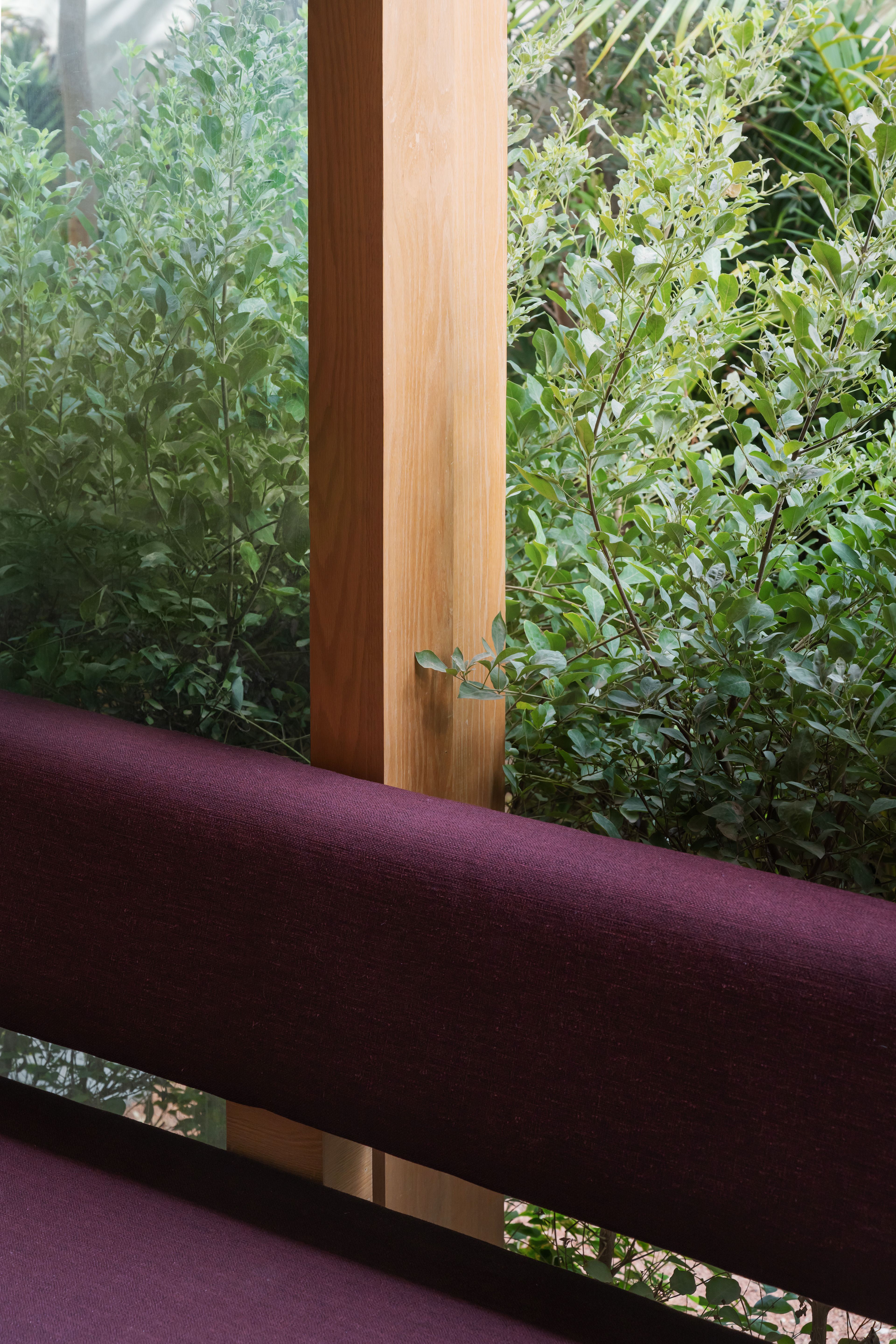
This approach helped integrate the outdoor corridor and the complex interior geometry with its columns, turning a non-obvious spot into the emotional center of the project — a glass-enclosed area with greenery and soft, diffused light.
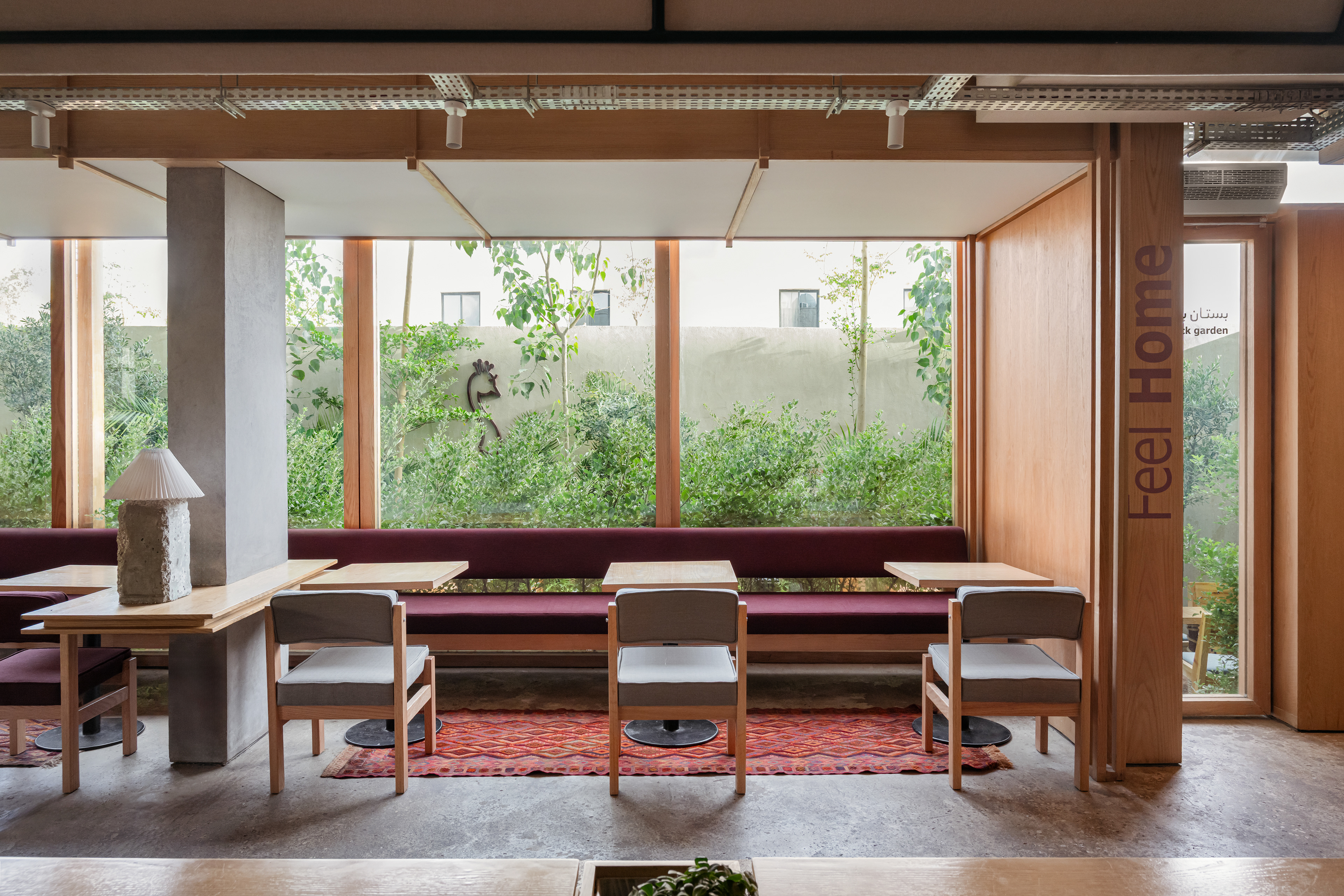
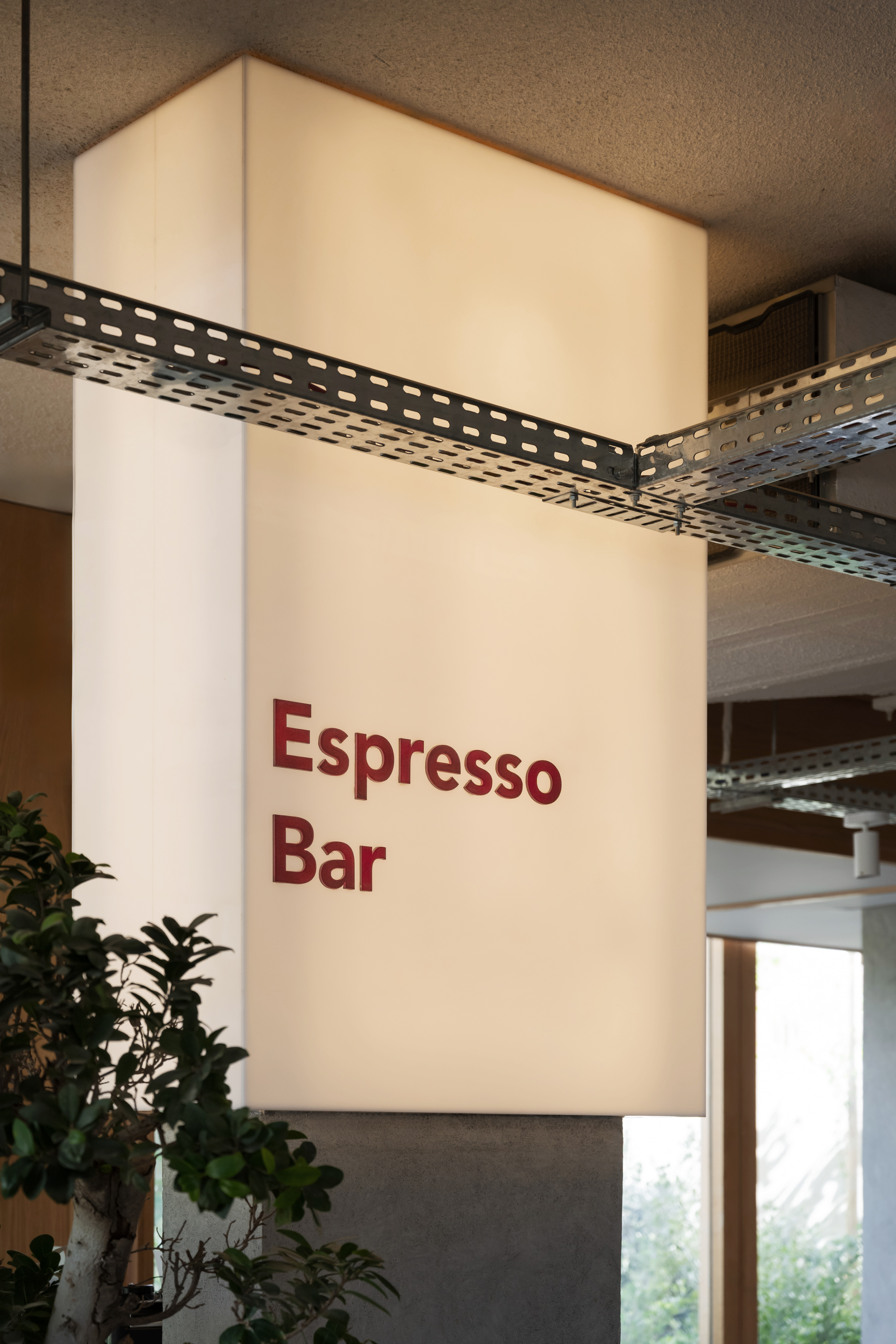
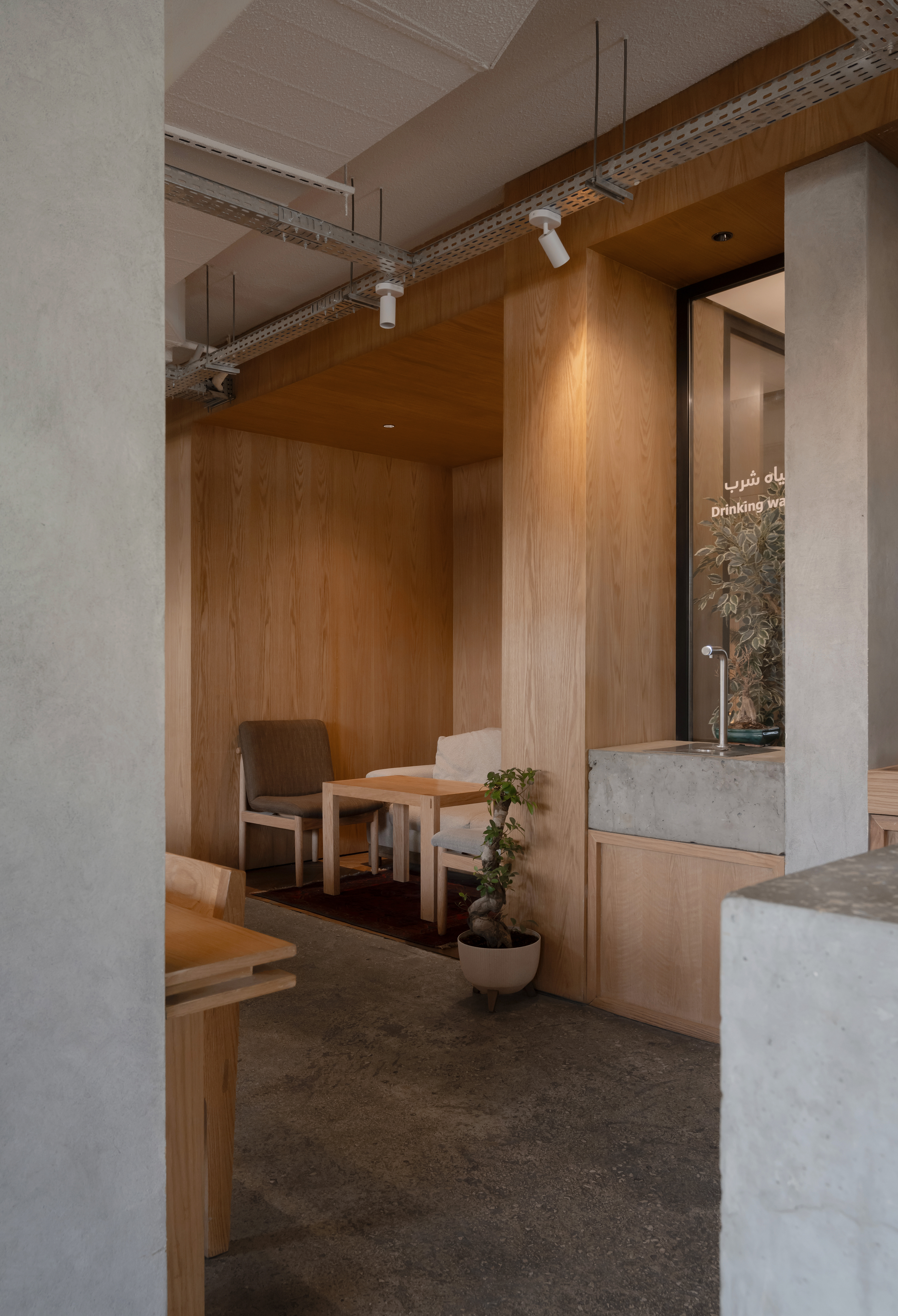
The space is organized around several functional zones connected by a consistent flow and visual rhythm. Guests are greeted by the main bar, placed along a straight axis, with a product display shelf opposite it. Slightly deeper inside are a dedicated espresso bar and a pastry area. Along the glazed façade, there’s bench seating for small groups and solo visitors.
↑ seating area
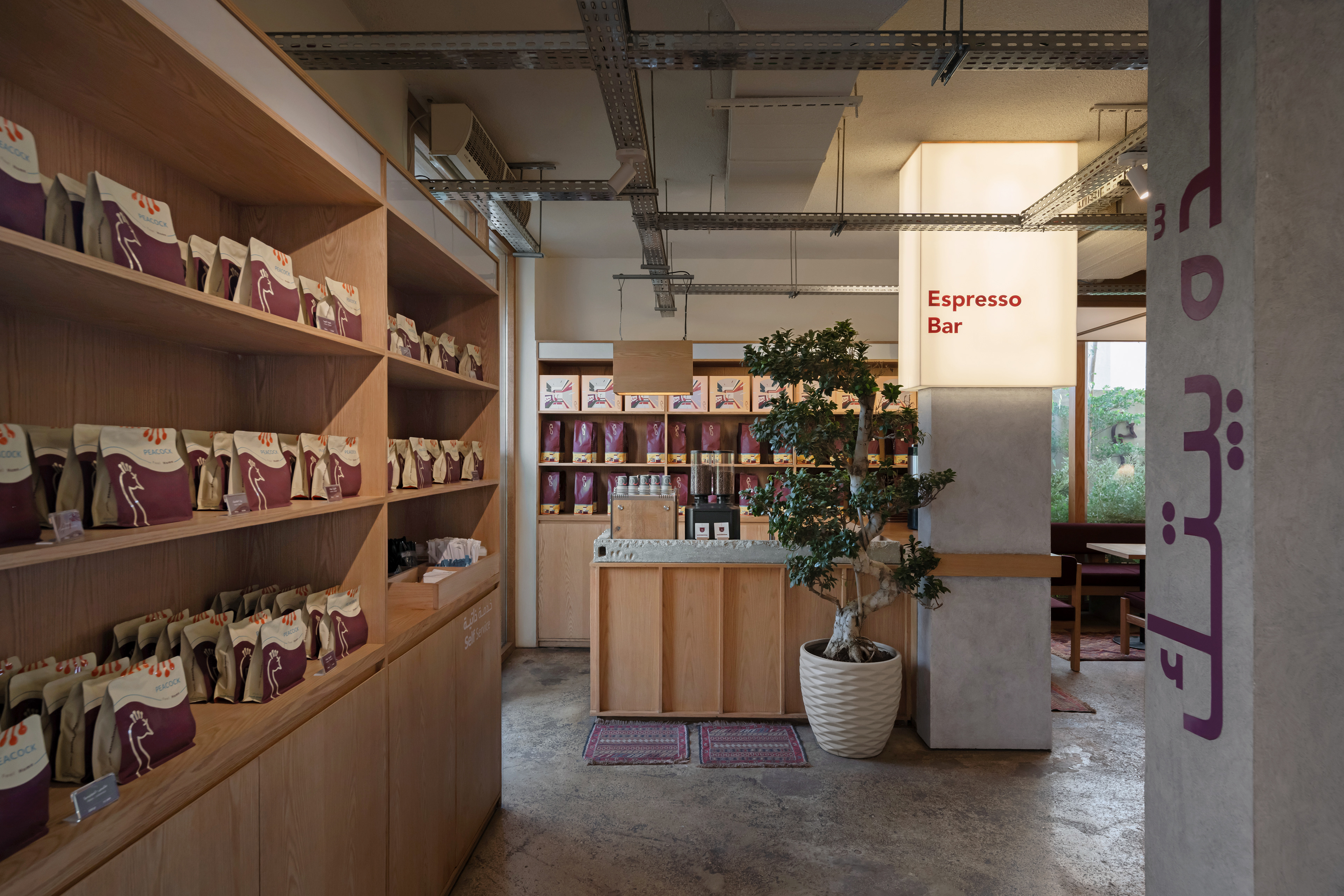
At the center sits a long communal table with a live tree, visually dividing the seating area into two semi-autonomous zones. A lounge area with soft furniture is located next to the “garden,” enhancing the sense of privacy. The interior also includes a water station, standard booth seating, and outdoor tables in a small inner courtyard.
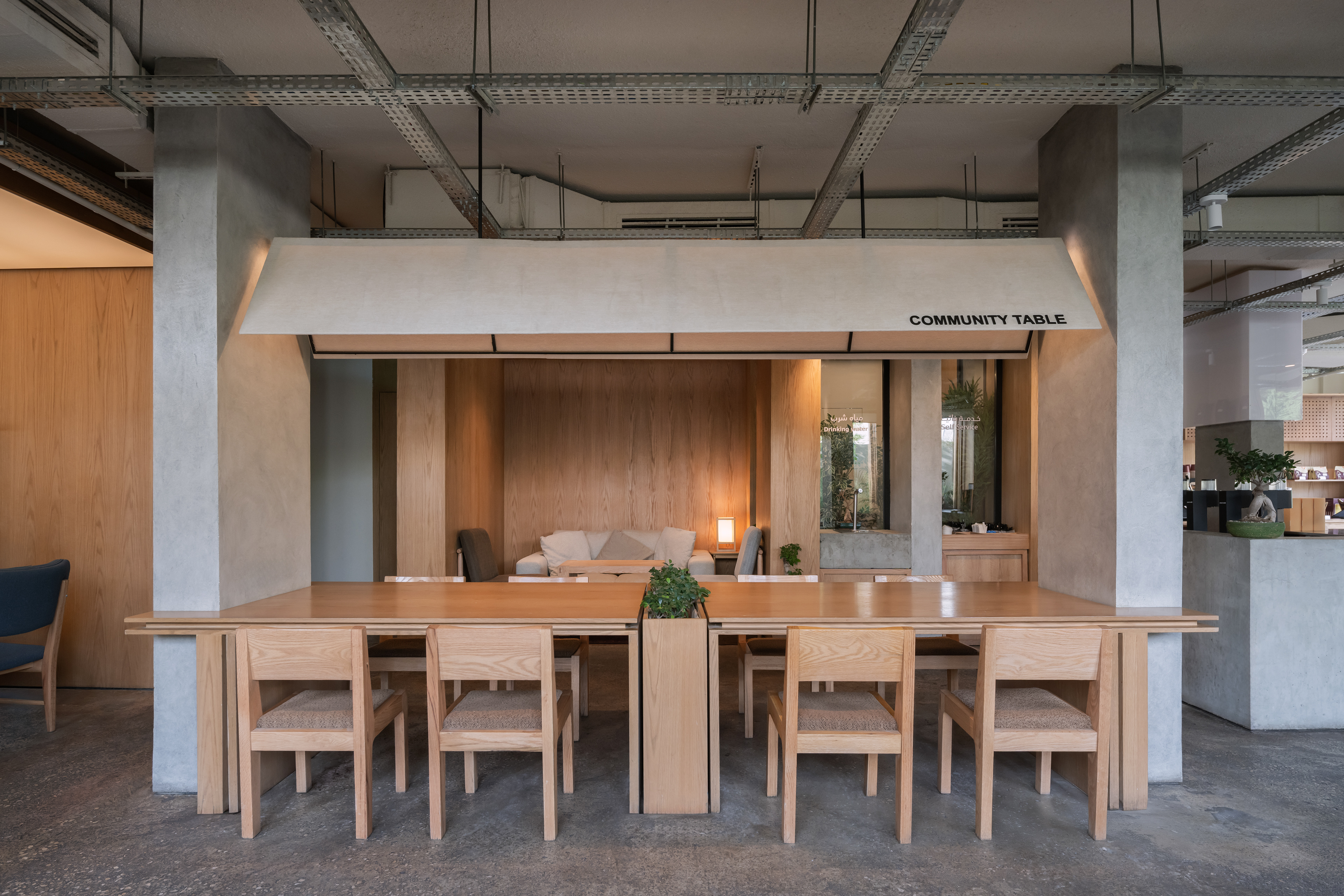
↑ community table
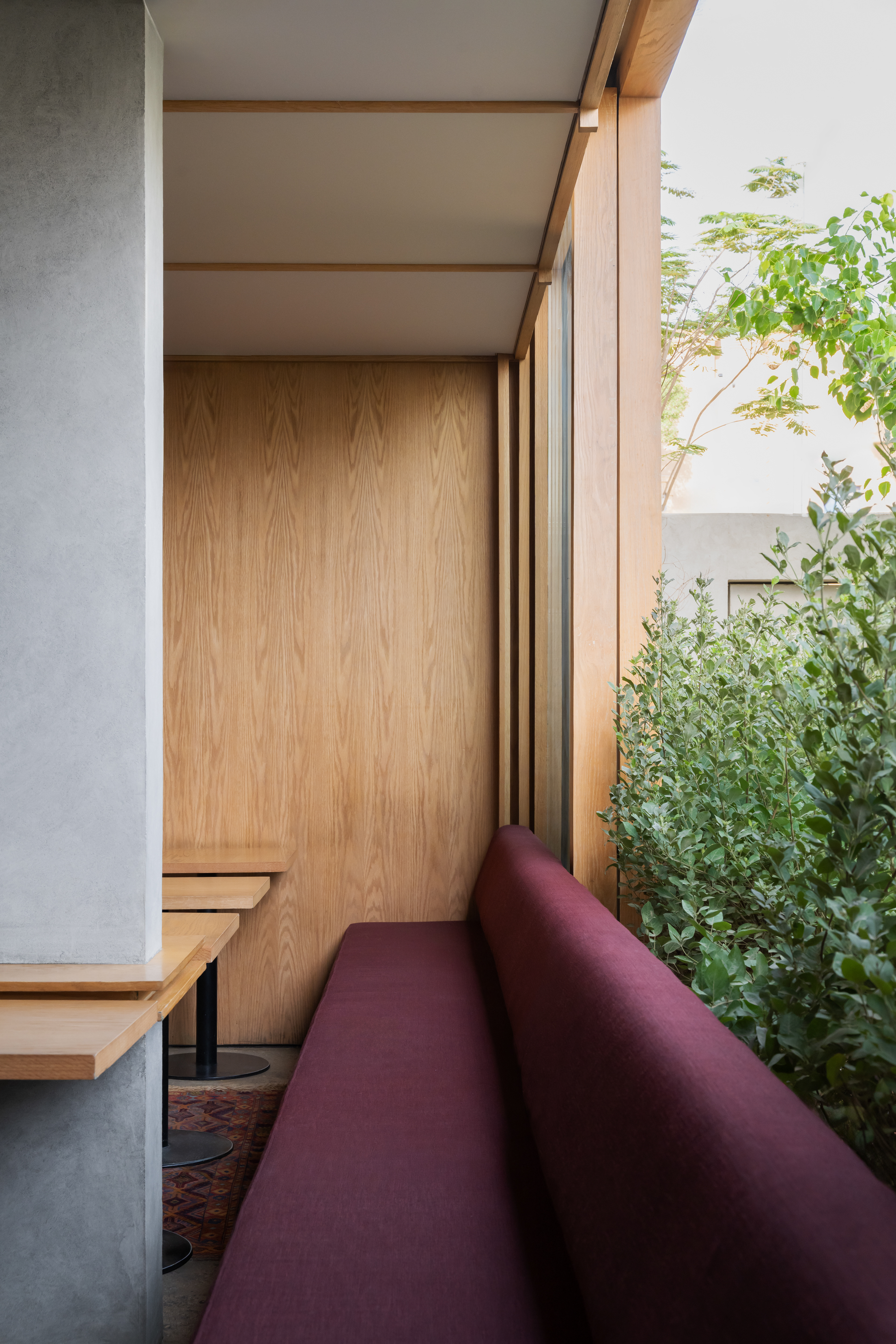
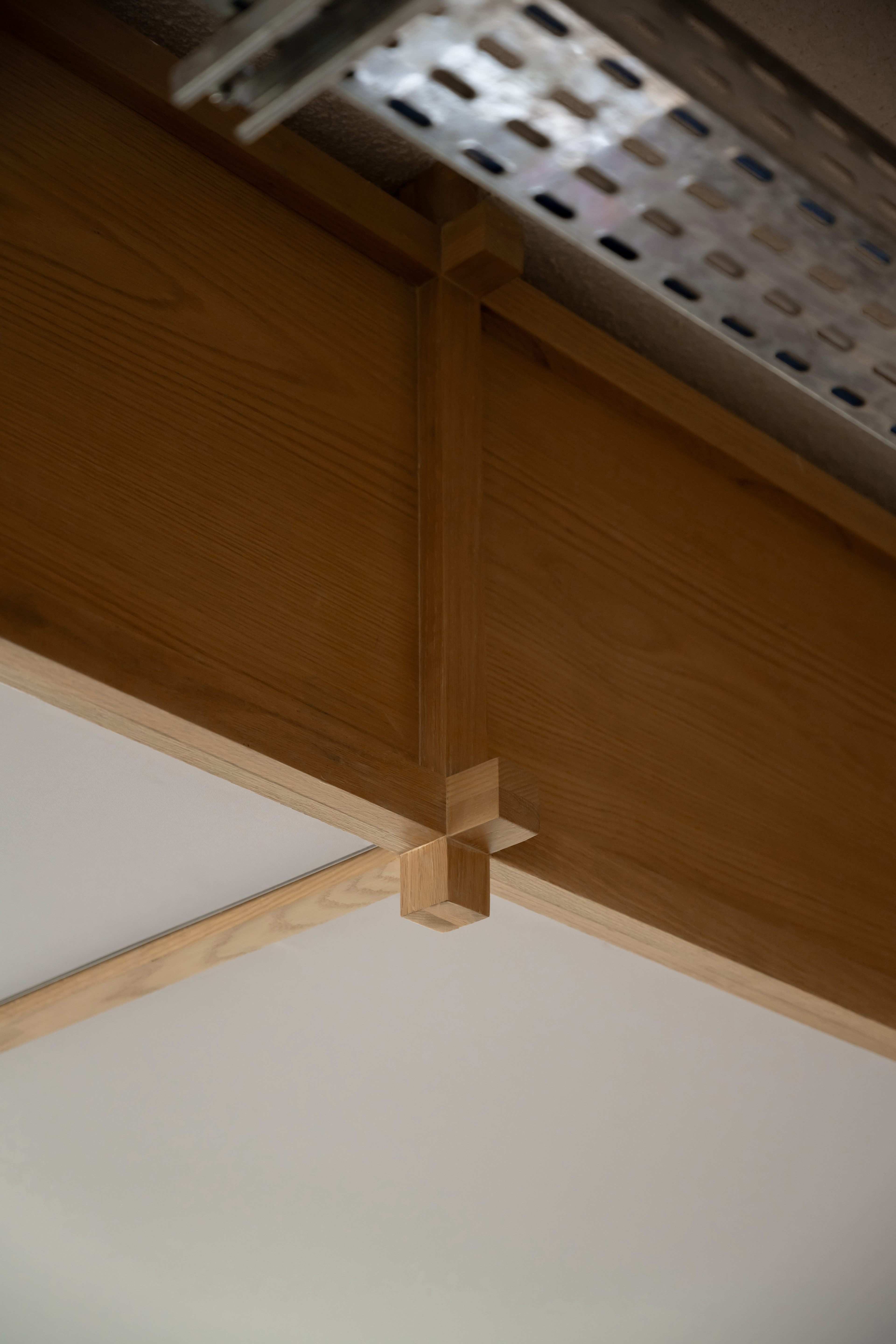
Materially, the project is built around a combination of light concrete, natural wood, and white walls. The color palette is pastel and soft, reinforcing the atmosphere of calm and comfort.

The visual straightforwardness of the furniture and architectural elements emphasizes functionality without overwhelming the viewer, creating a neutral backdrop for the central natural accent — the garden.
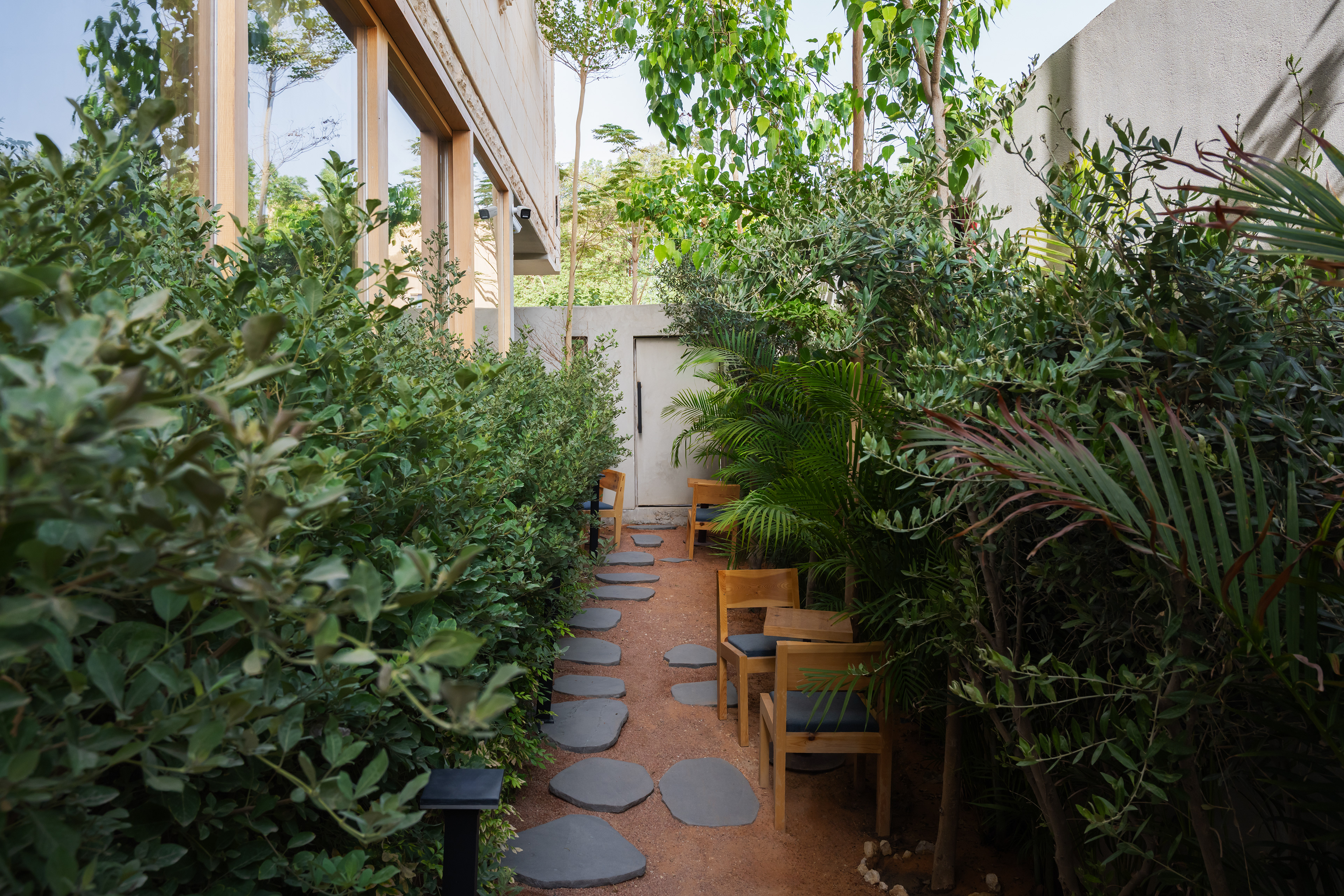
The project presented new challenges for the team — from the absence of local contractors and adapting to different construction practices to accounting for the cultural and religious context.
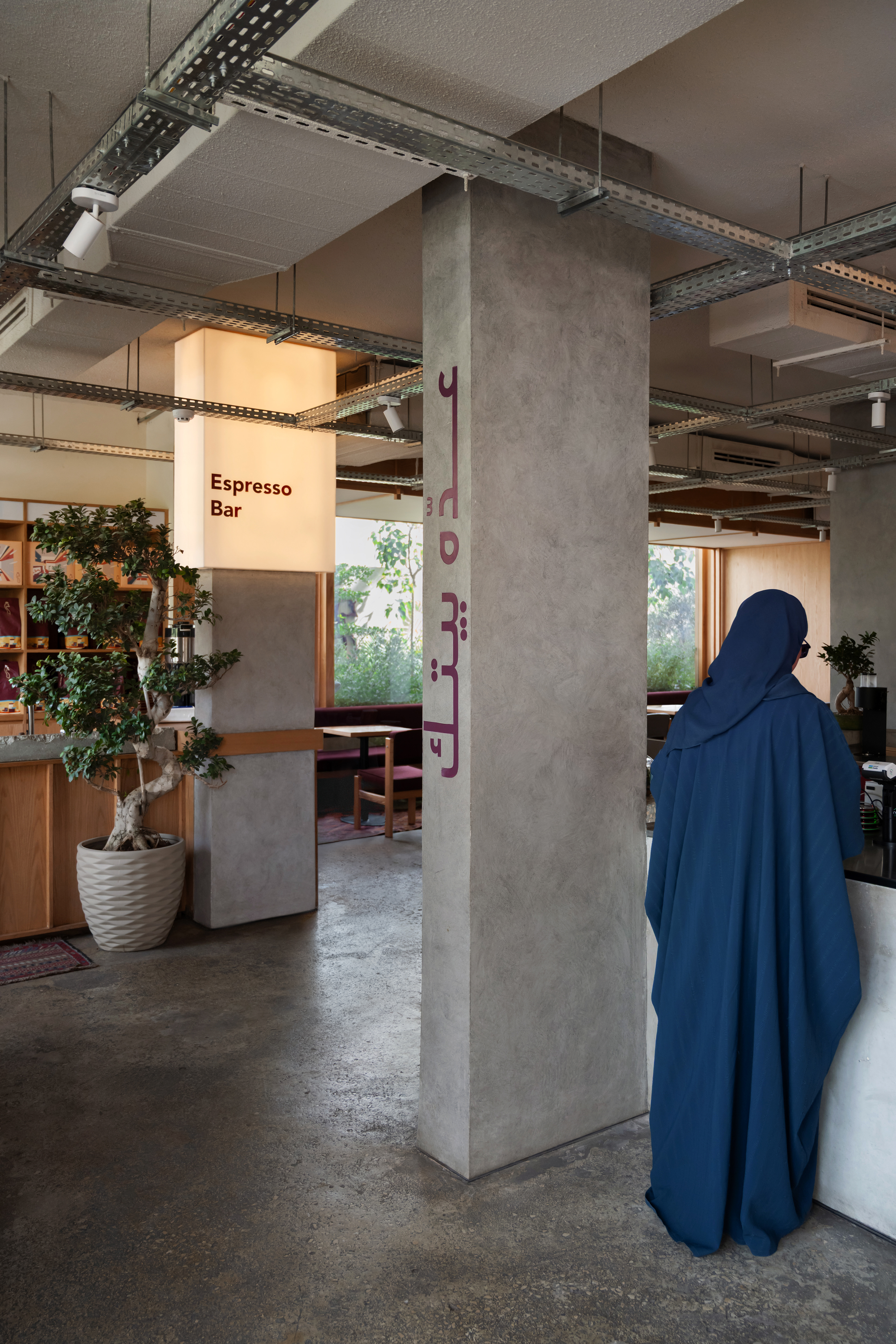
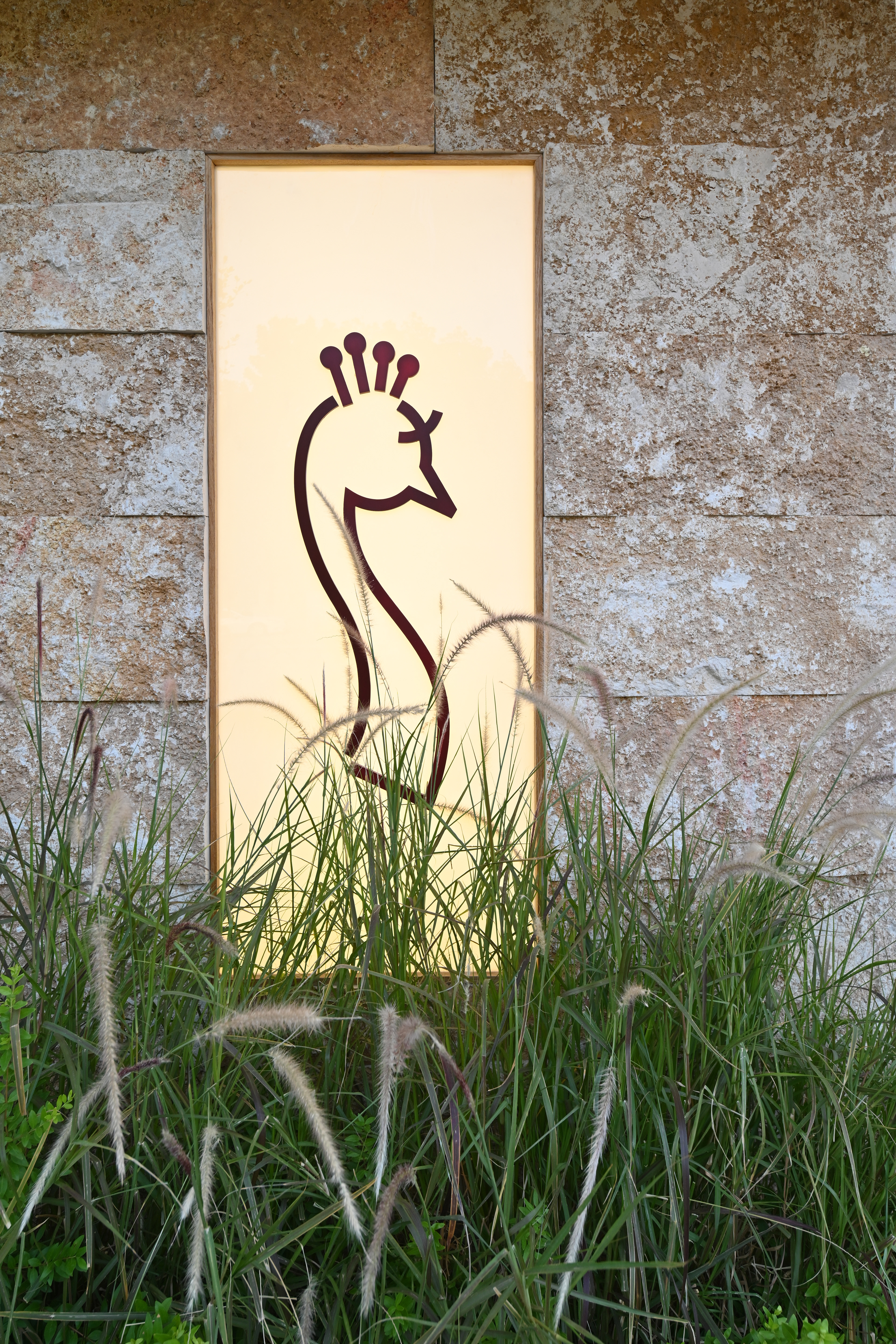
While the design did not require complex building techniques, a key architectural takeaway was the importance of carefully developing seasonal usage scenarios. Given Riyadh’s extremely hot summers and open winter season, the glass doors played a crucial role.
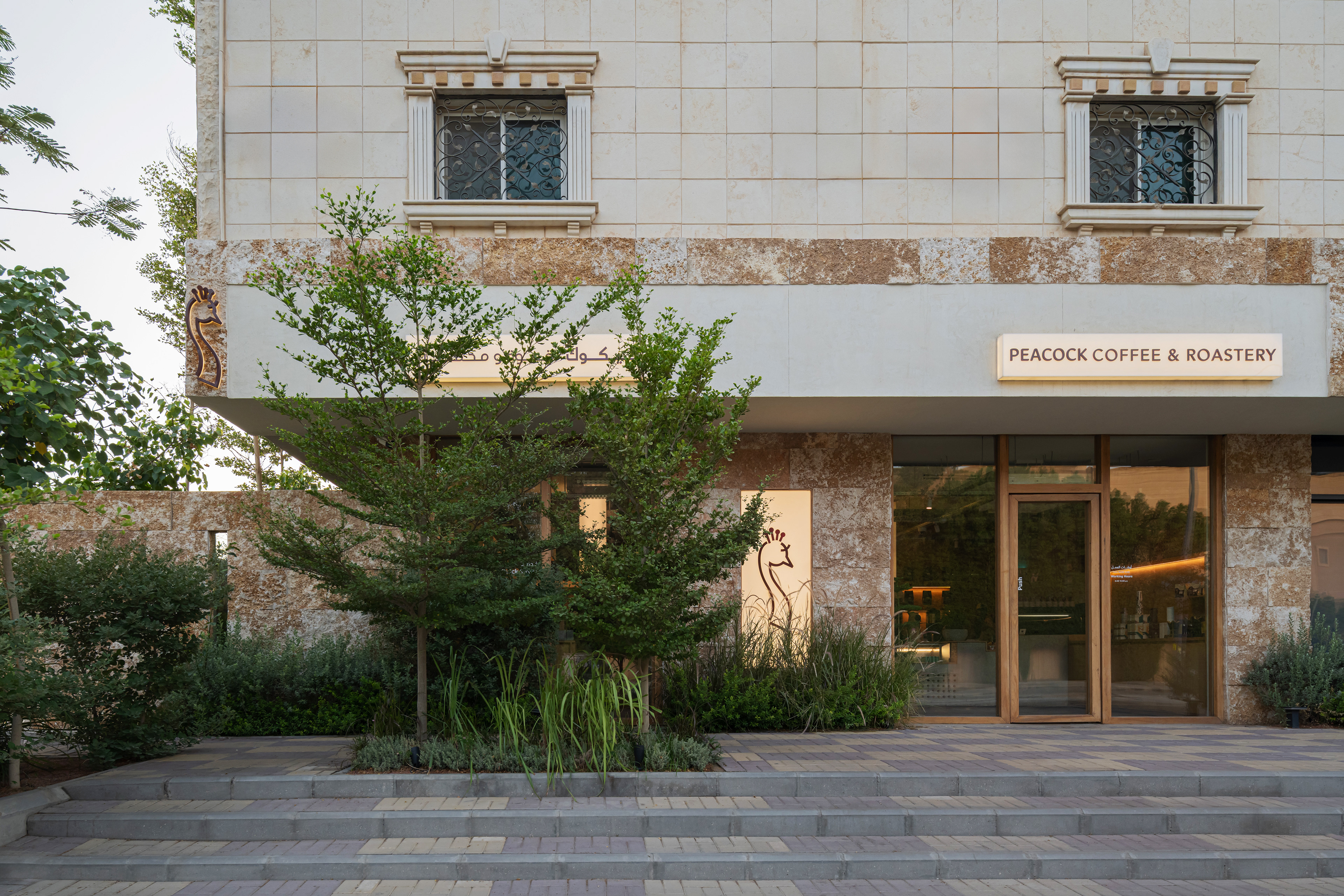
Their configuration — a mix of folding and hinged panels — was driven not only by aesthetics but also by practical considerations. This solution provided flexibility, allowing the space to adapt easily to different seasons without disrupting the visual rhythm of the interior.
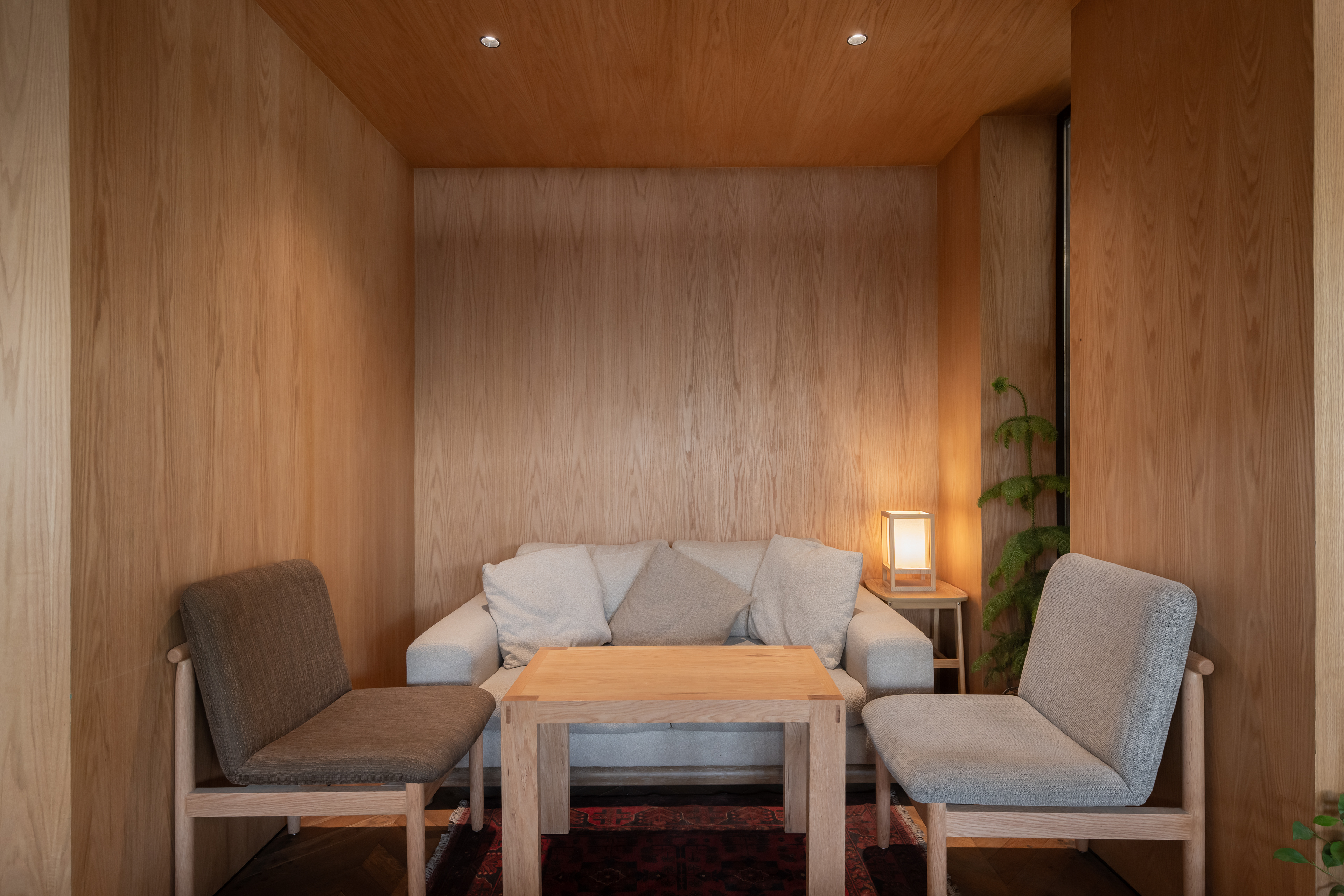
process ↓
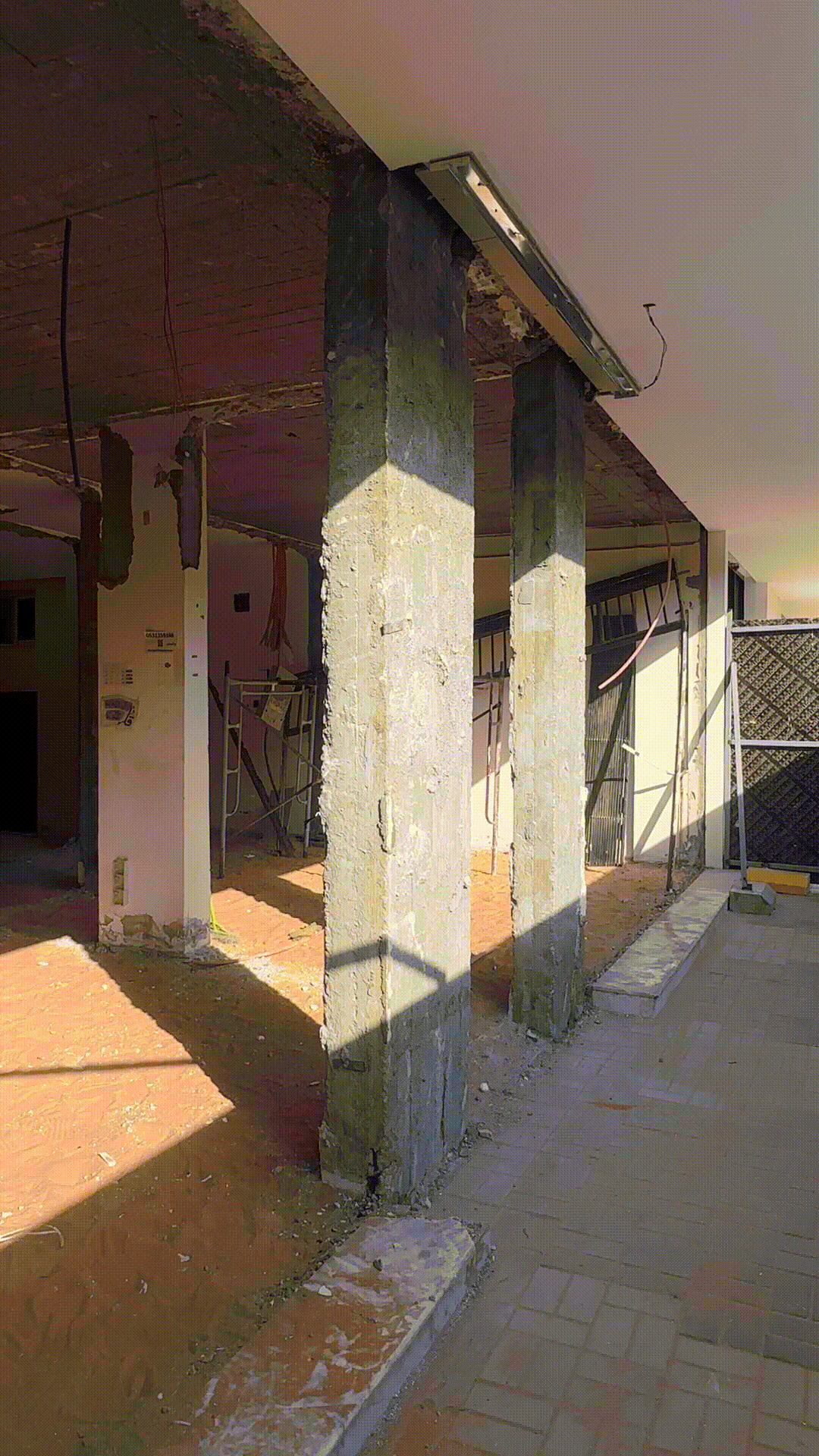
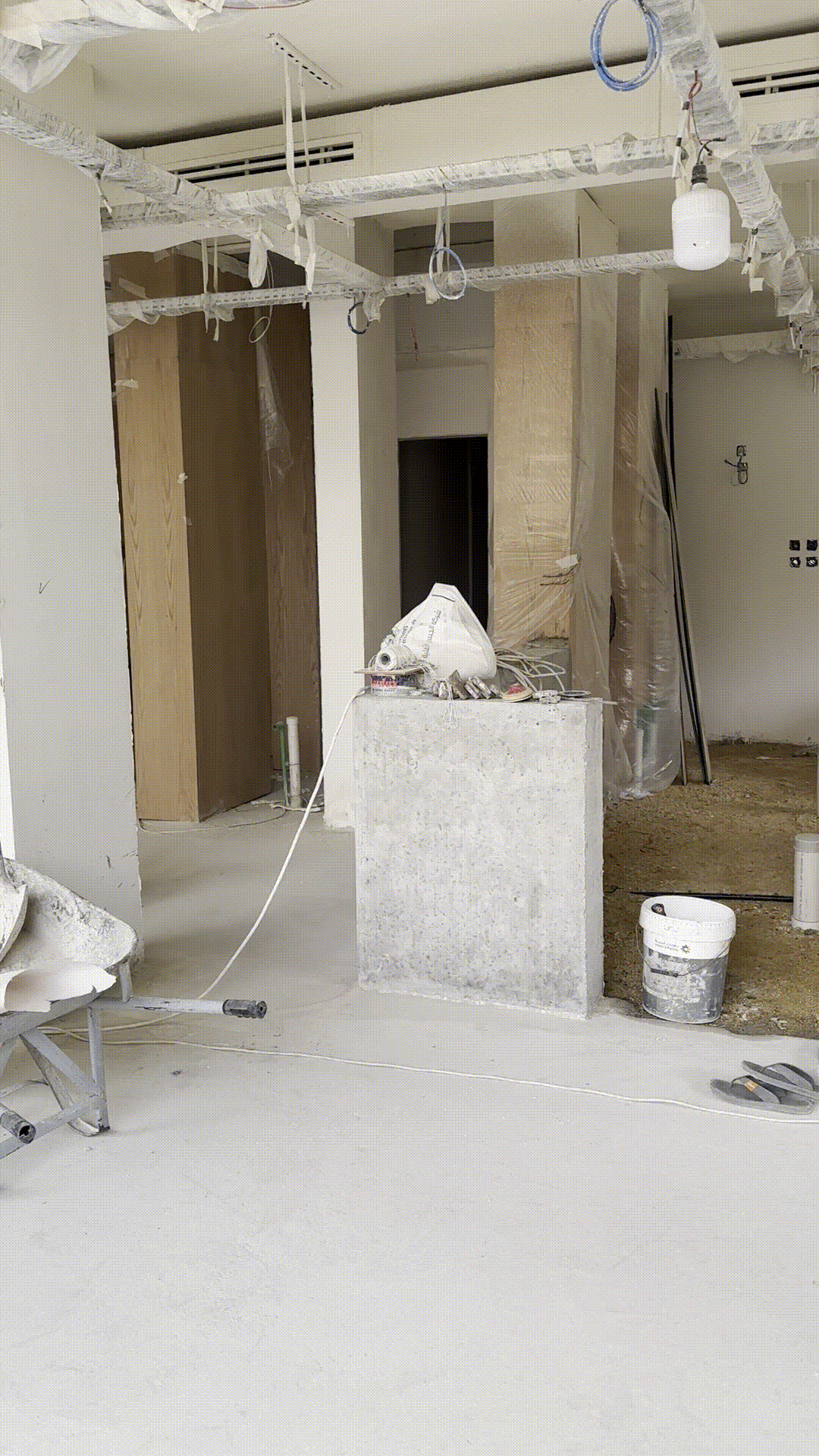
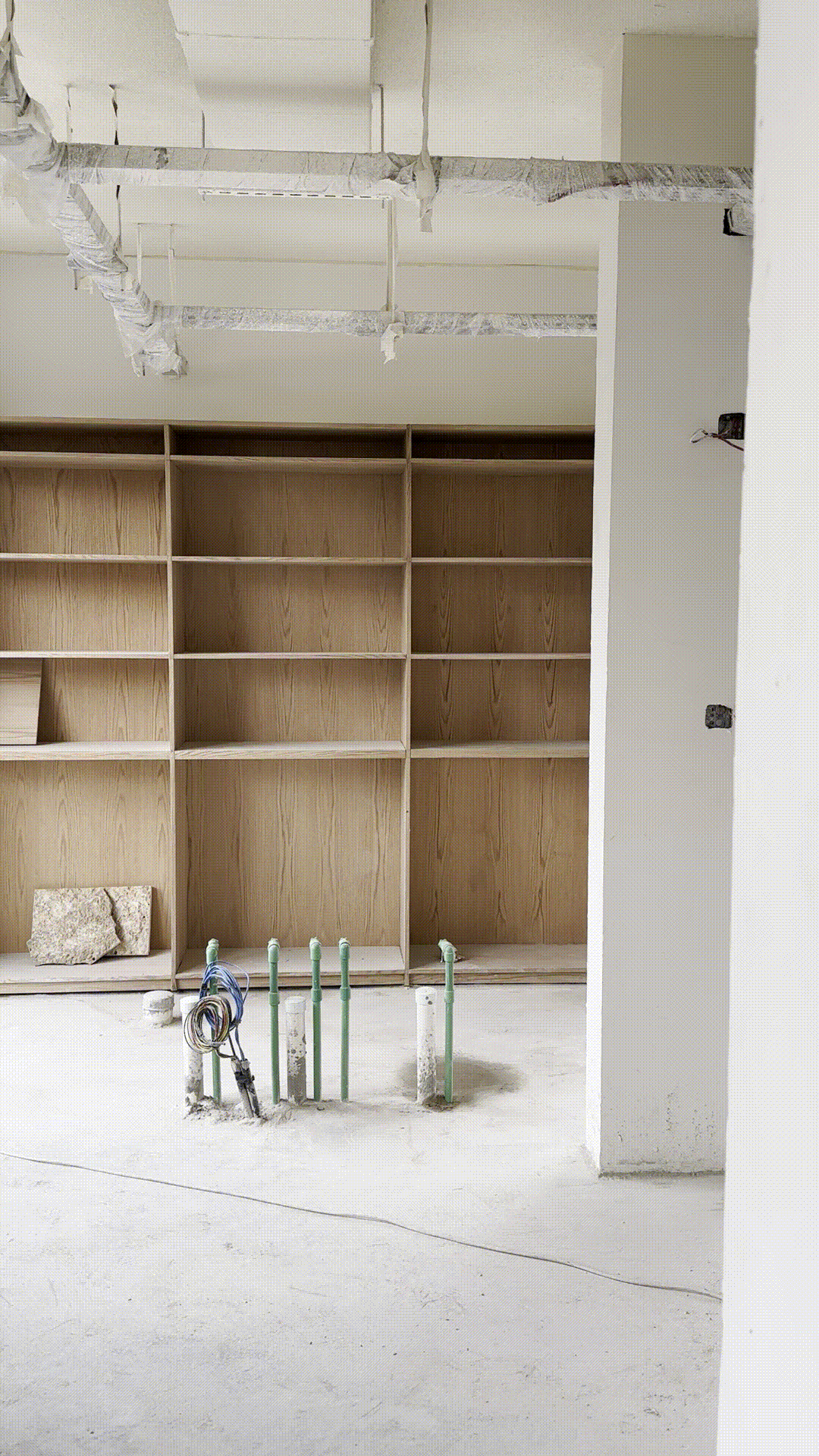
↓ project team
