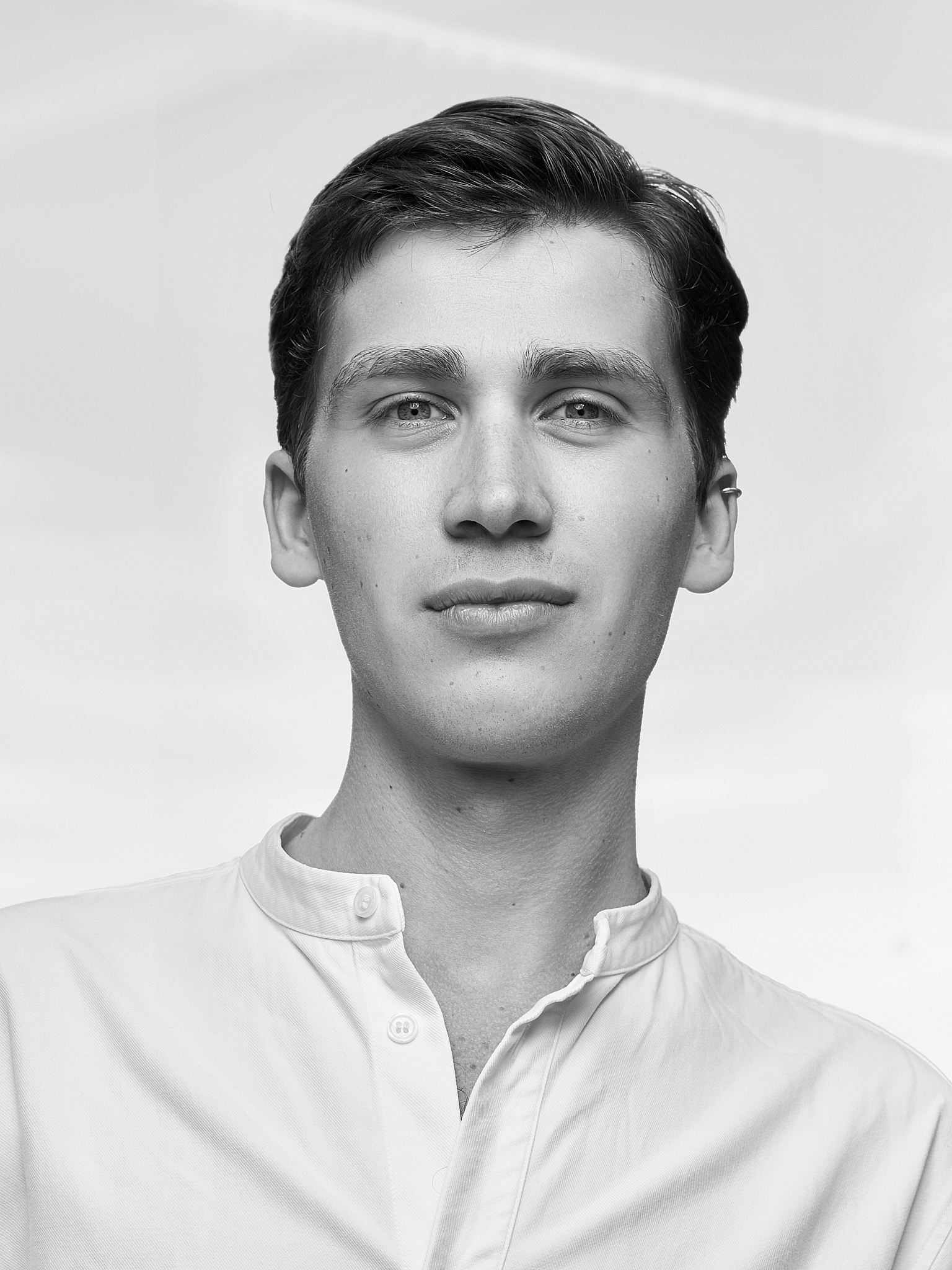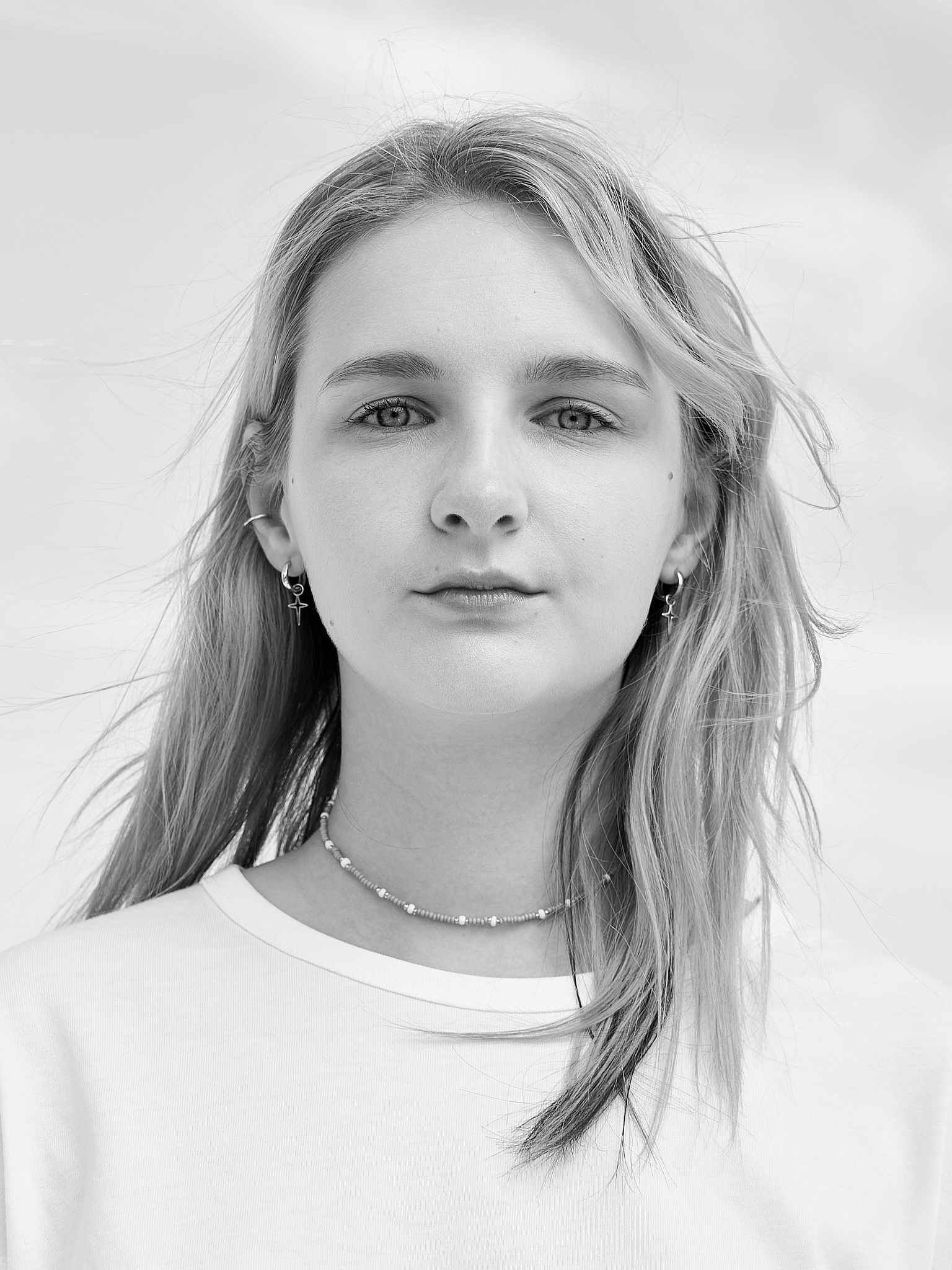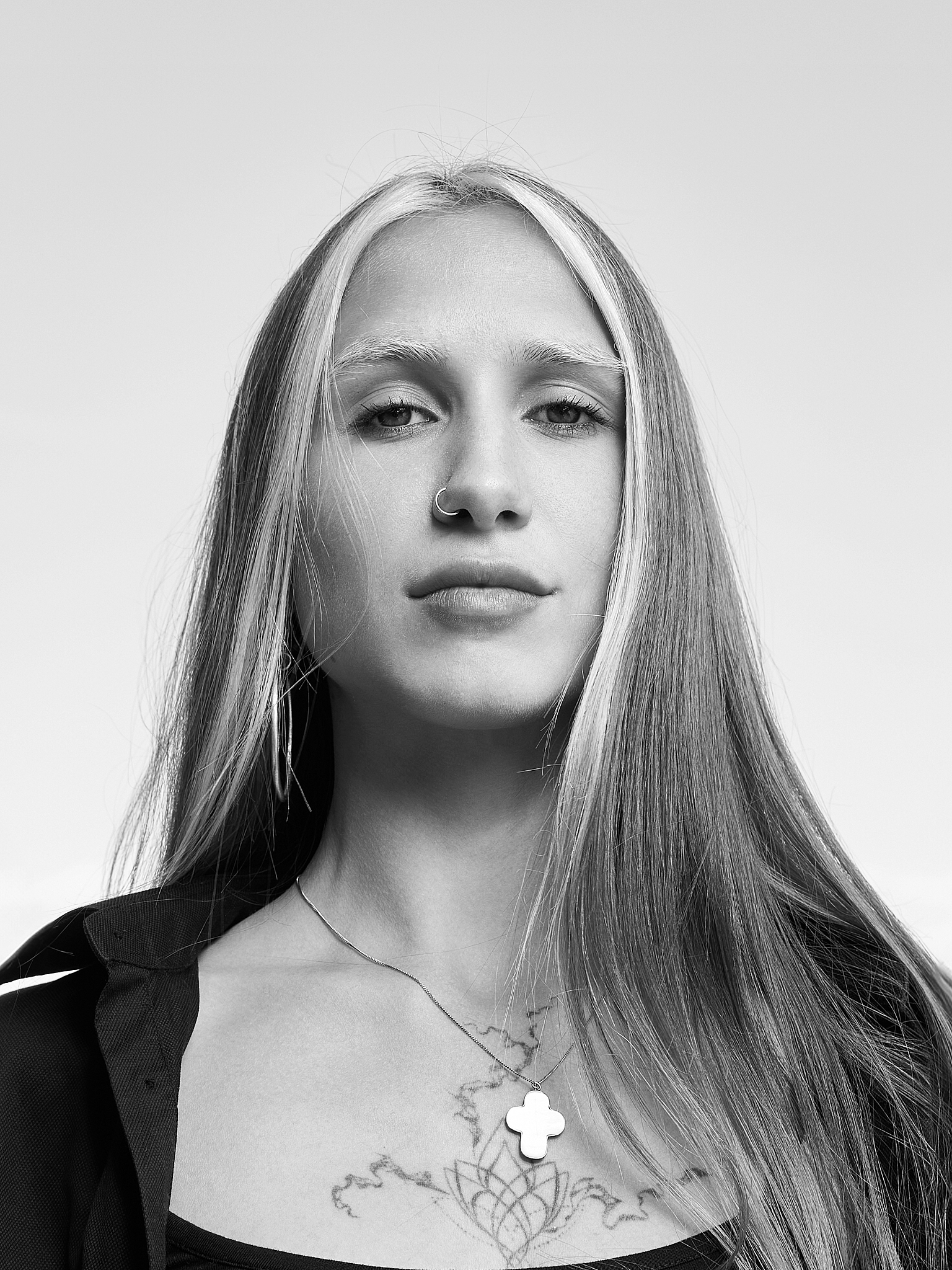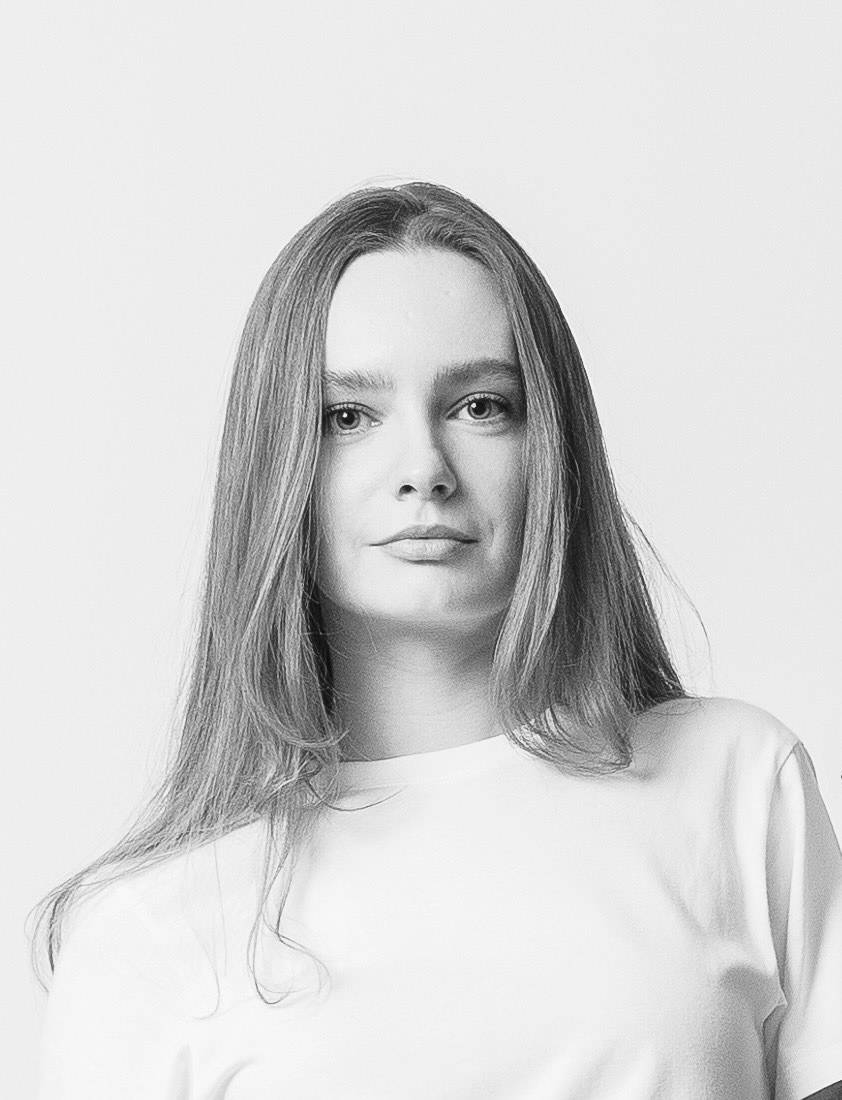Pop-up office | 2024
175 sq.m.
Architects: Victor Aurov, Maria Soboleva, Polina Dyachenko, Ekaterina Legostaeva, Natalia Melyoshkina
Visualization: Tatiana Kurochkina
Photo: Dmitrii Suvorov
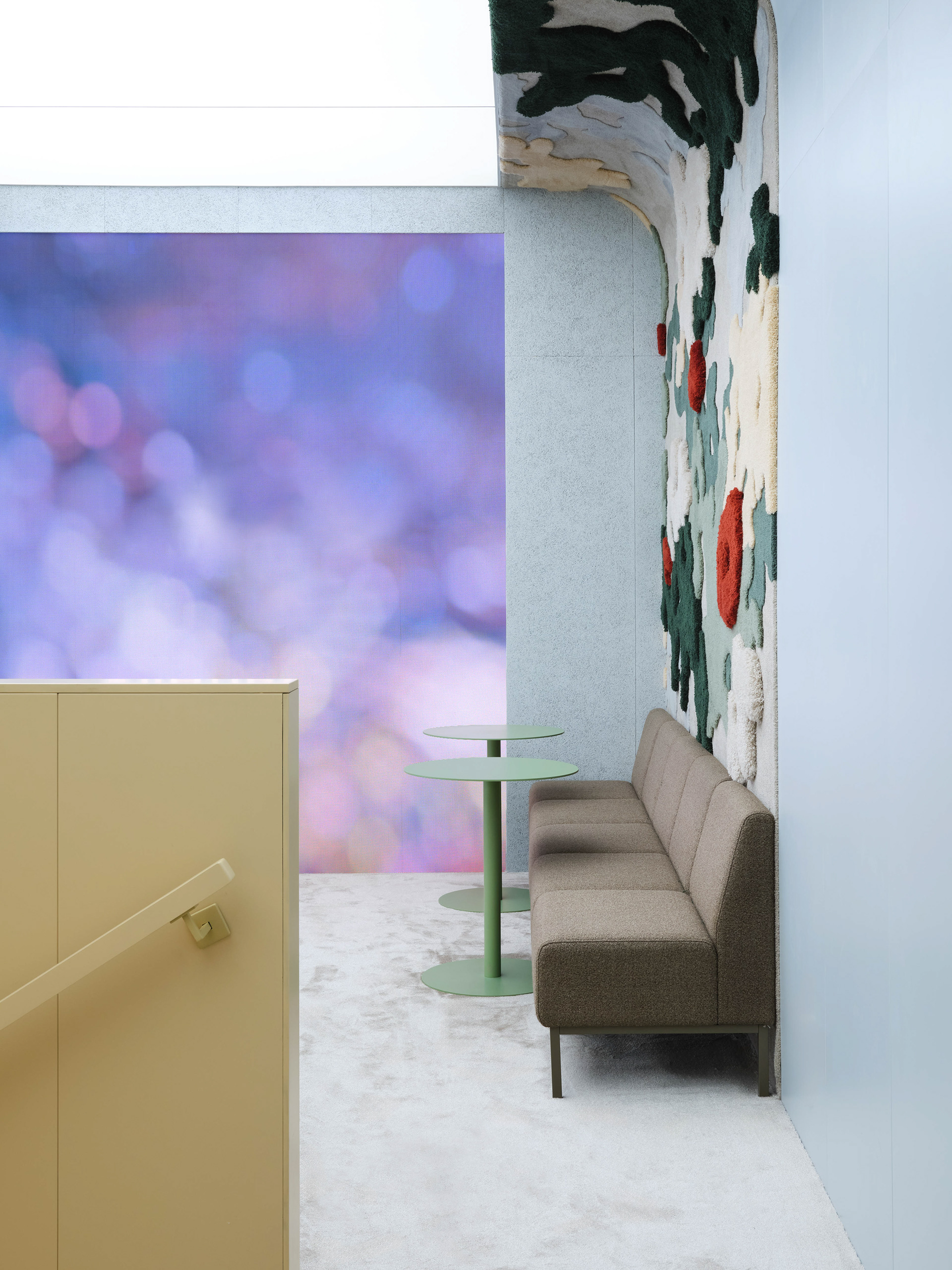
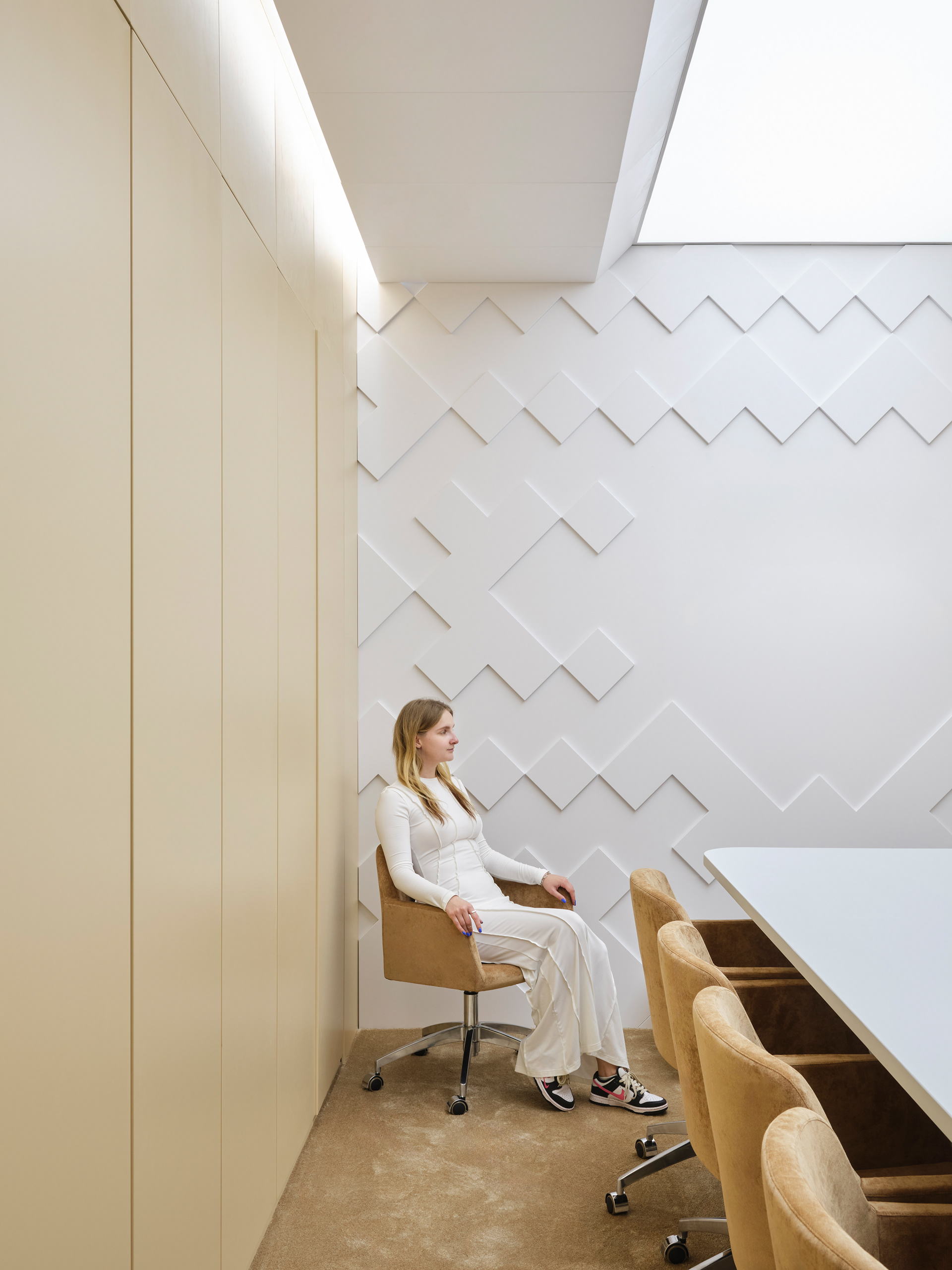
We have designed a unique pop-up space for a major company focused on natural resources as part of a three-day event. This 175-square-meter project was created within a two-story open-plan space, blending natural inspiration, traditional northern motifs, and modern technology. This concept allowed the client to strengthen the brand’s connection to nature and create unforgettable impressions for event guests.
The space is divided into several functional zones. On the first floor, there is a waiting area, bar area, two meeting rooms, a corridor, and technical spaces. The second floor includes a large lounge area, bar room, kitchen, private work zones, and bathrooms.
plan
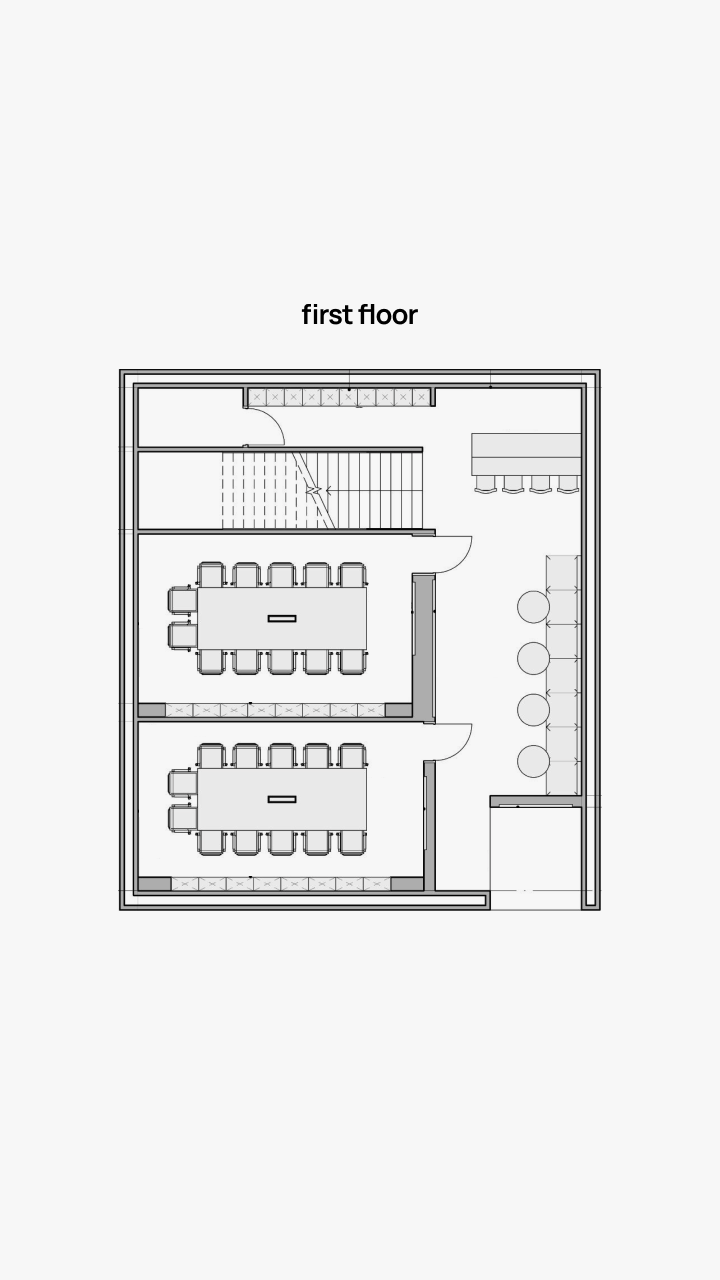
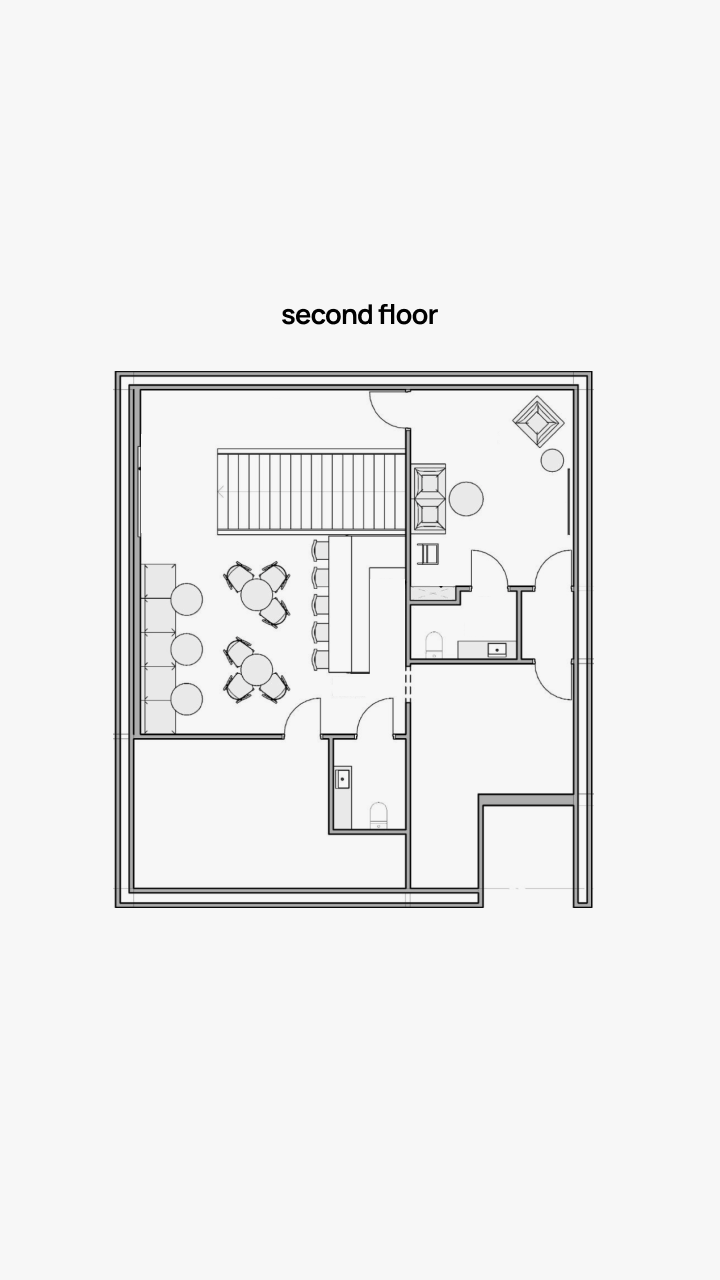
Each area is designed with diverse materials and textures, allowing visitors to truly “connect” with the concept and feel the uniqueness of the project.
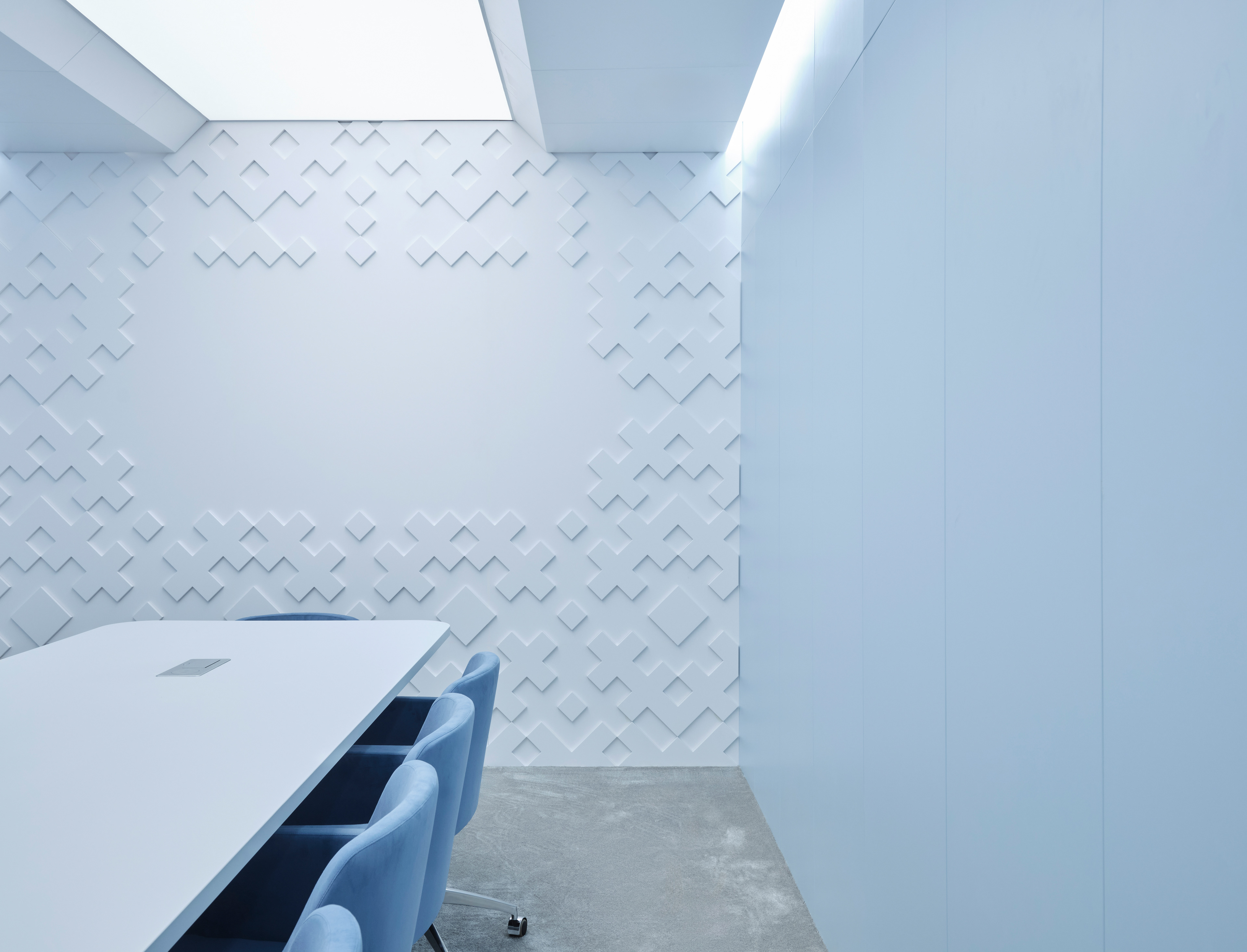
To create an authentic atmosphere, we drew inspiration from northern landscapes—tundra, moss, and the cultural traditions of Indigenous peoples of these regions. These patterns were reinterpreted into a modern design that decorates the walls, adding texture and depth.


The synthesis of natural materials with technological elements is the core of the concept, highlighting both tradition and innovation, uniting past and future.
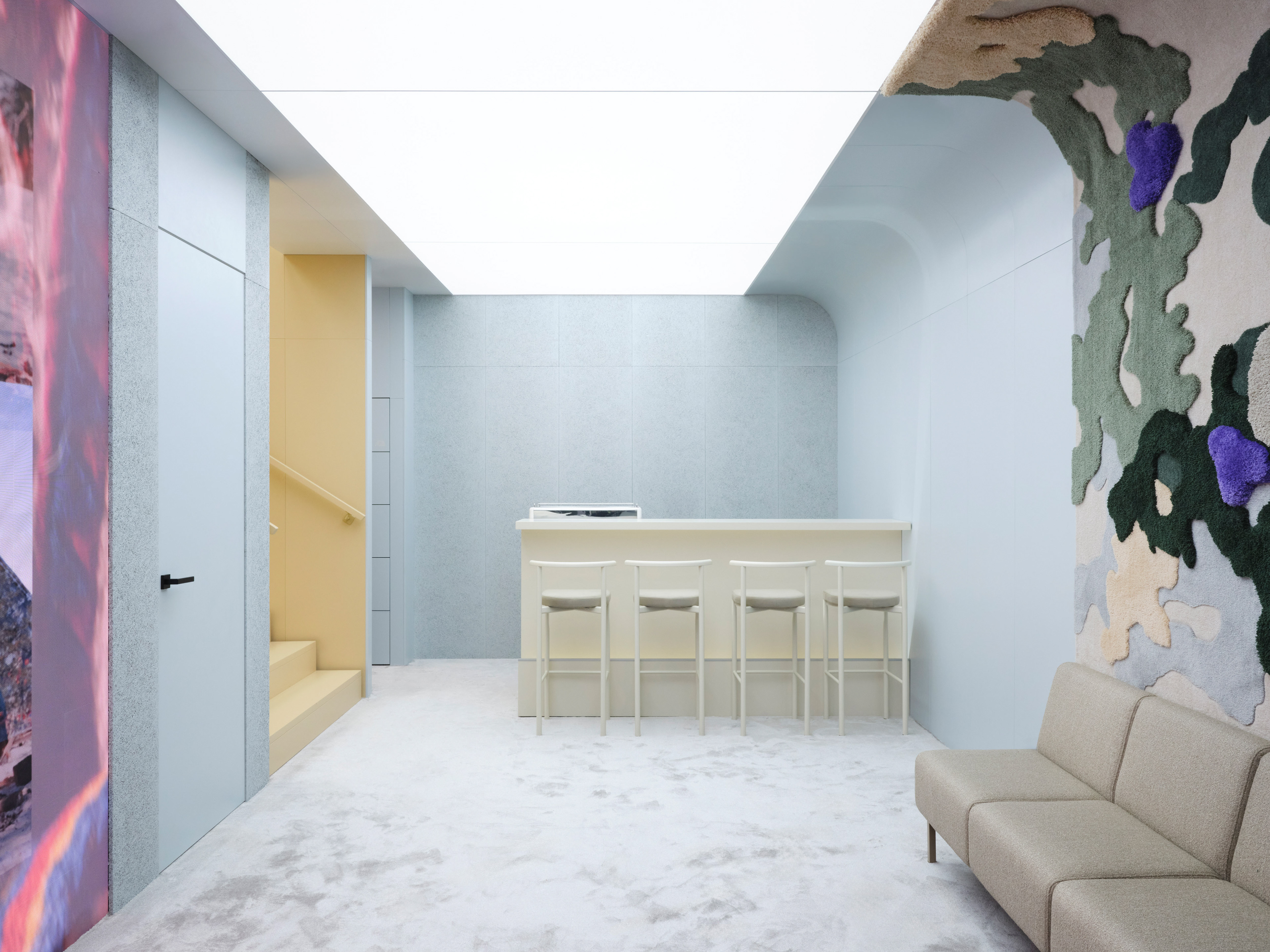
In the decor, we incorporated natural materials such as moss, stone, wood, leather, and textiles, complemented by eco-friendly panels made from compressed wood shavings, which create a sound-absorbing effect.
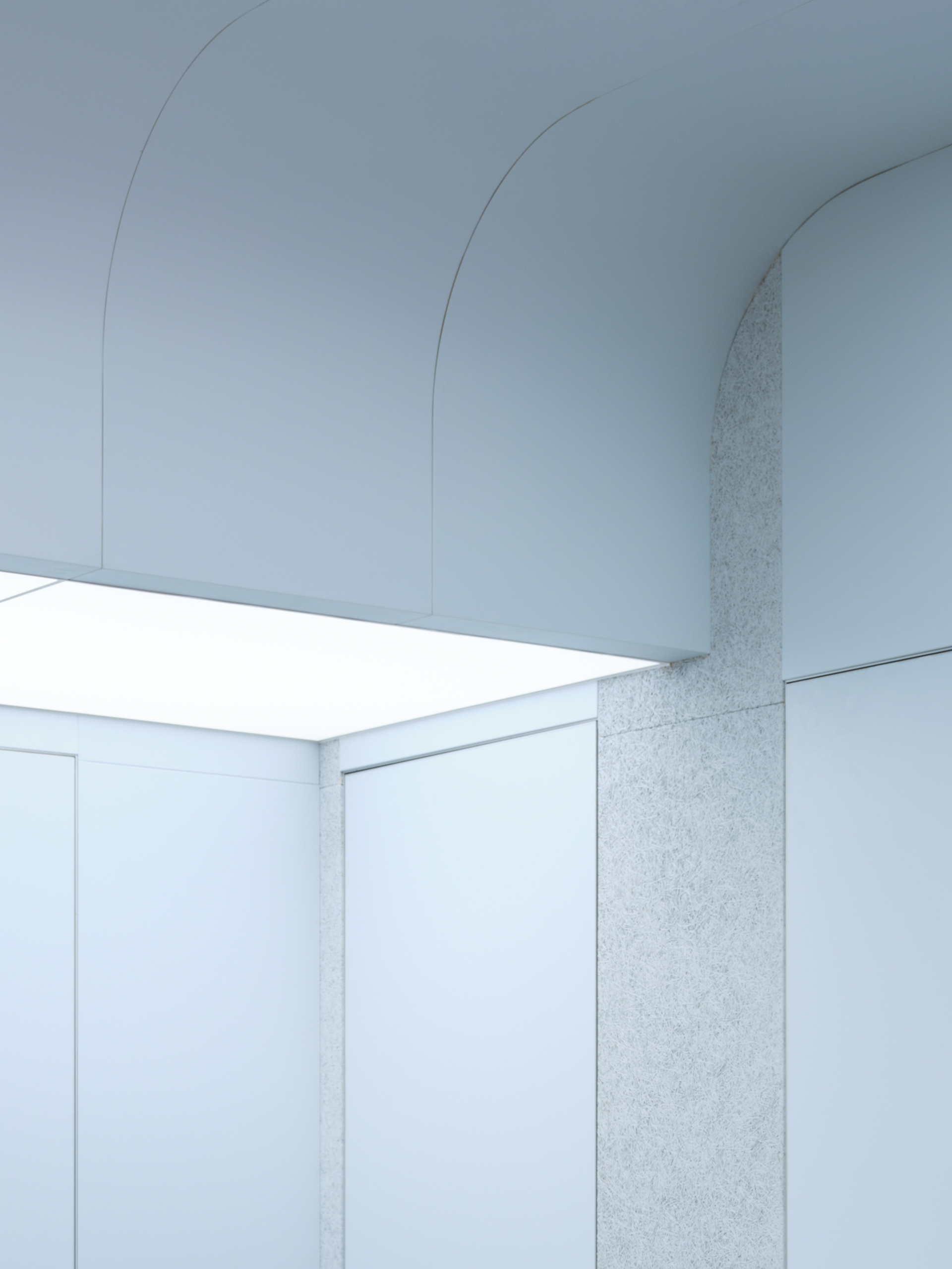
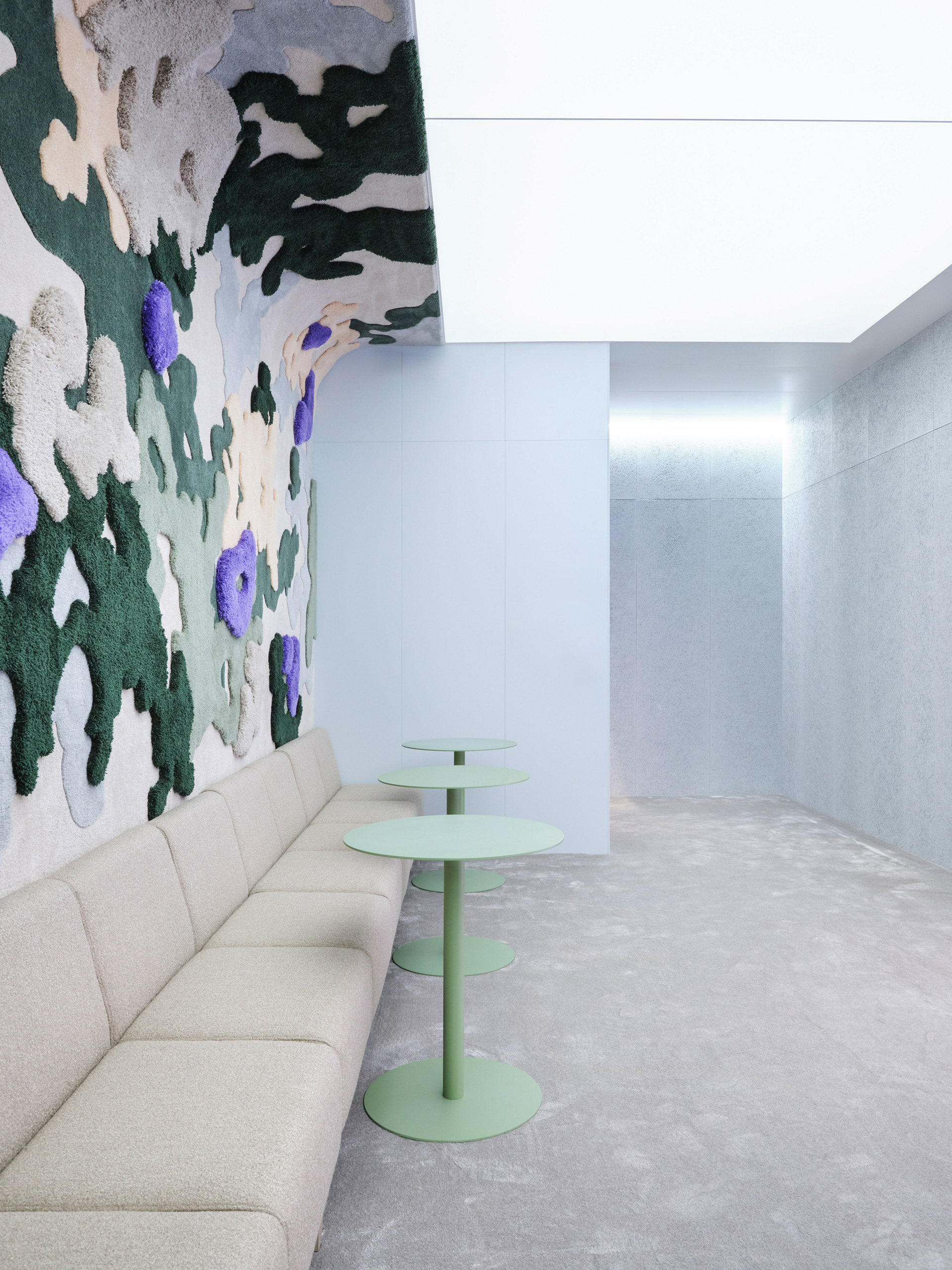
private zone ↓
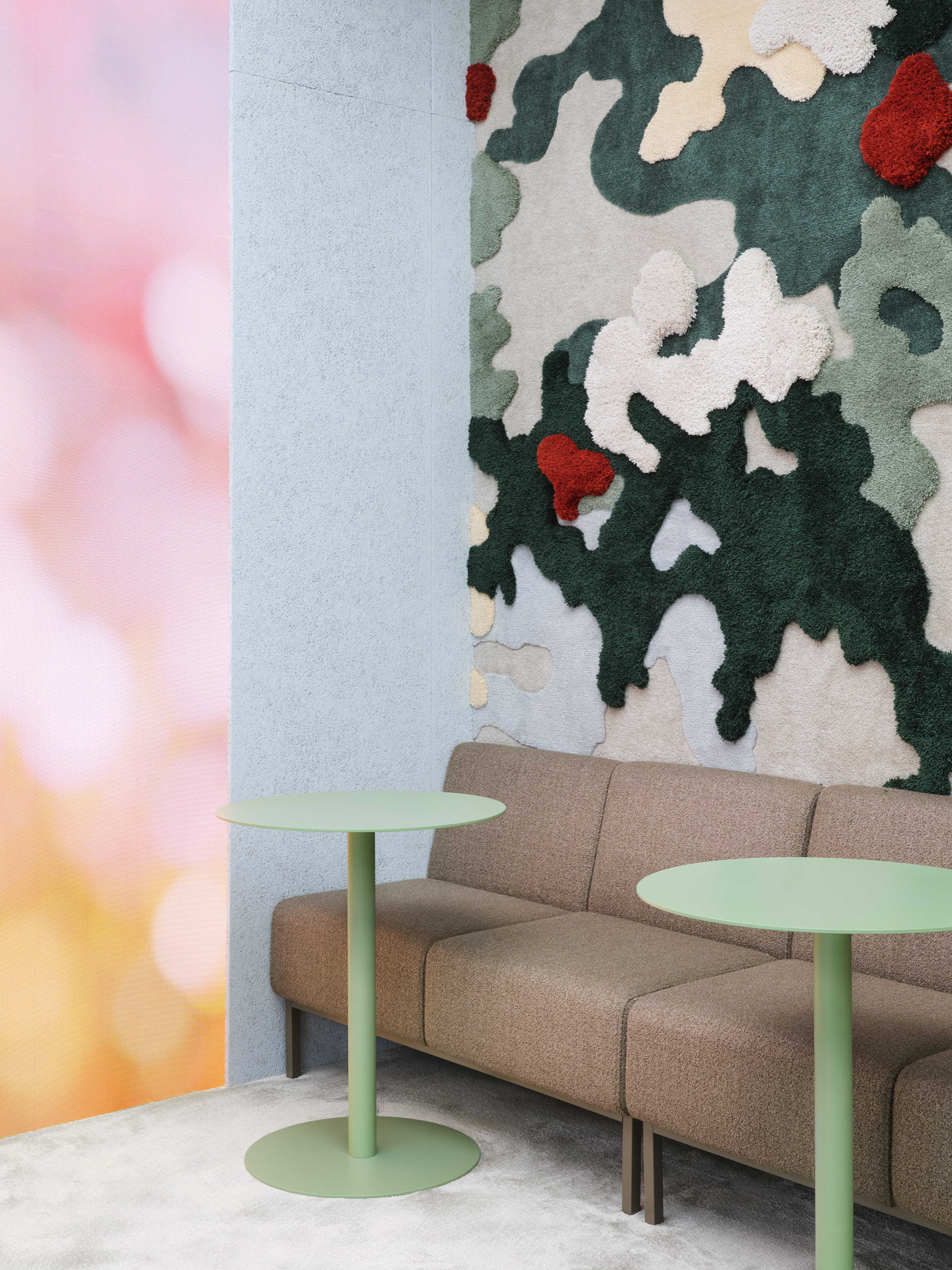
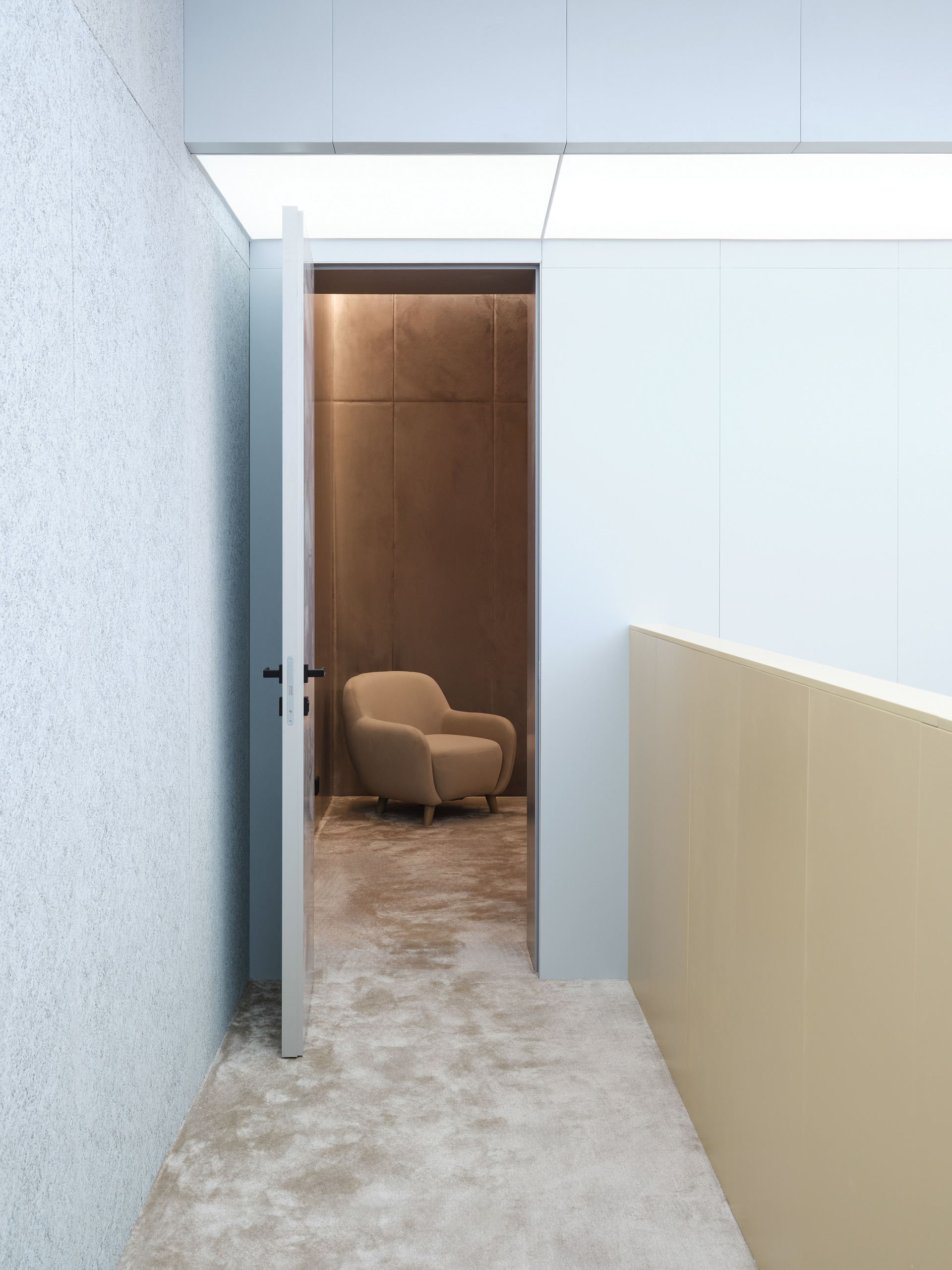
↑ lounge zone
These choices bring ecological integrity and tactile sensations, enhancing the immersive atmosphere. In common areas, unique patchwork rugs, reminiscent of animal hides, honor tradition in a way that is sensitive to the environment.
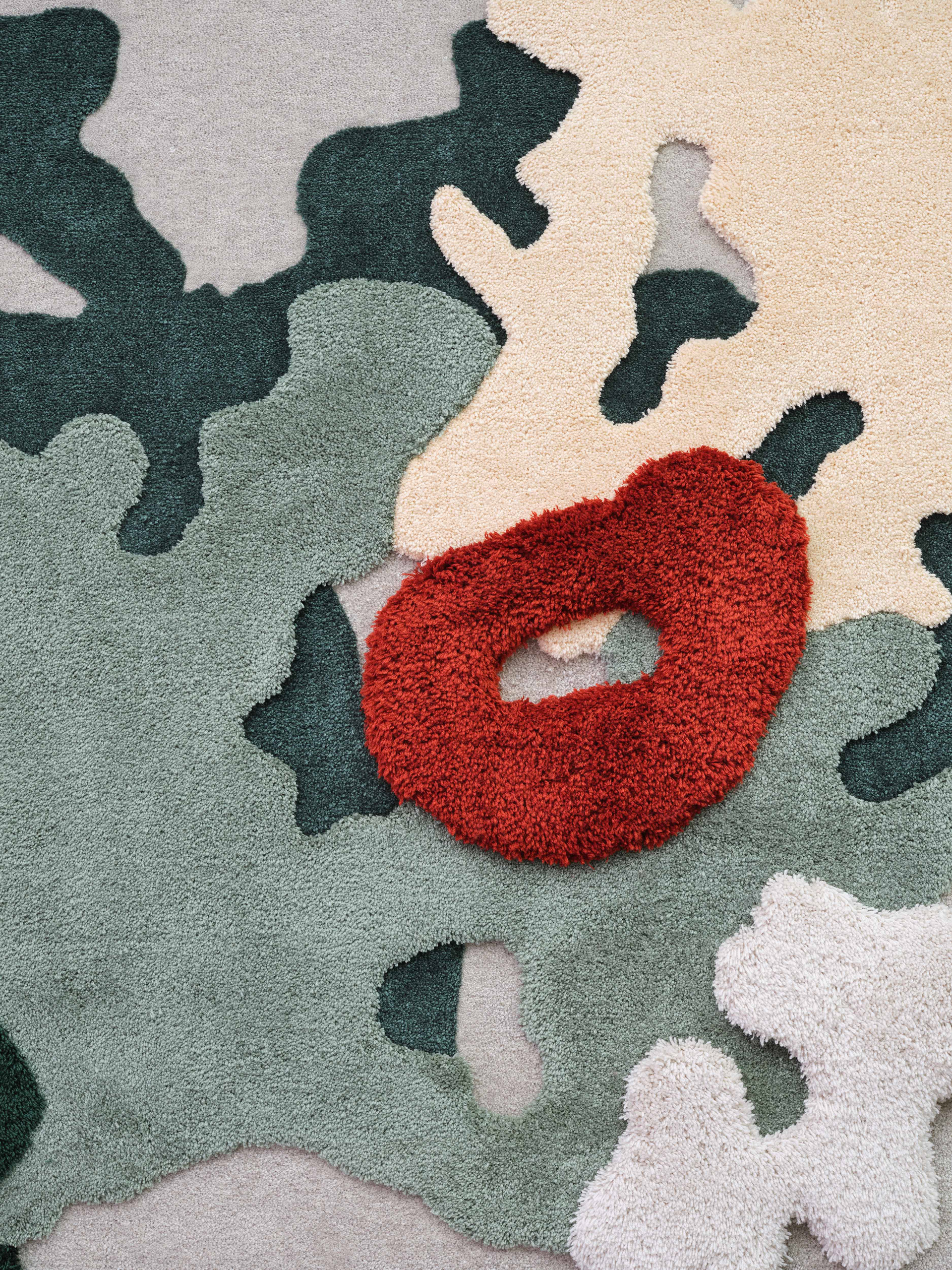
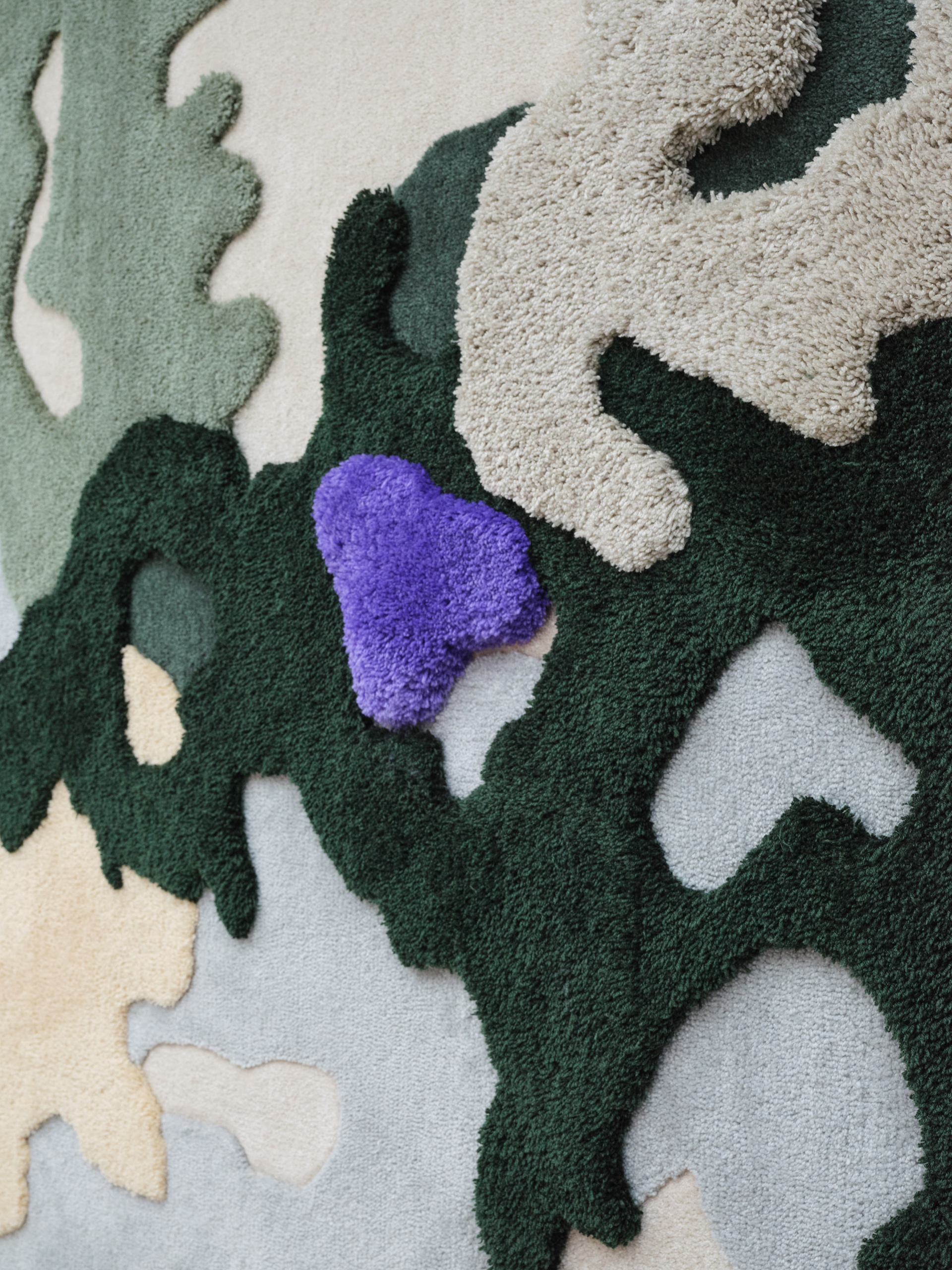
view from the stairs ↓
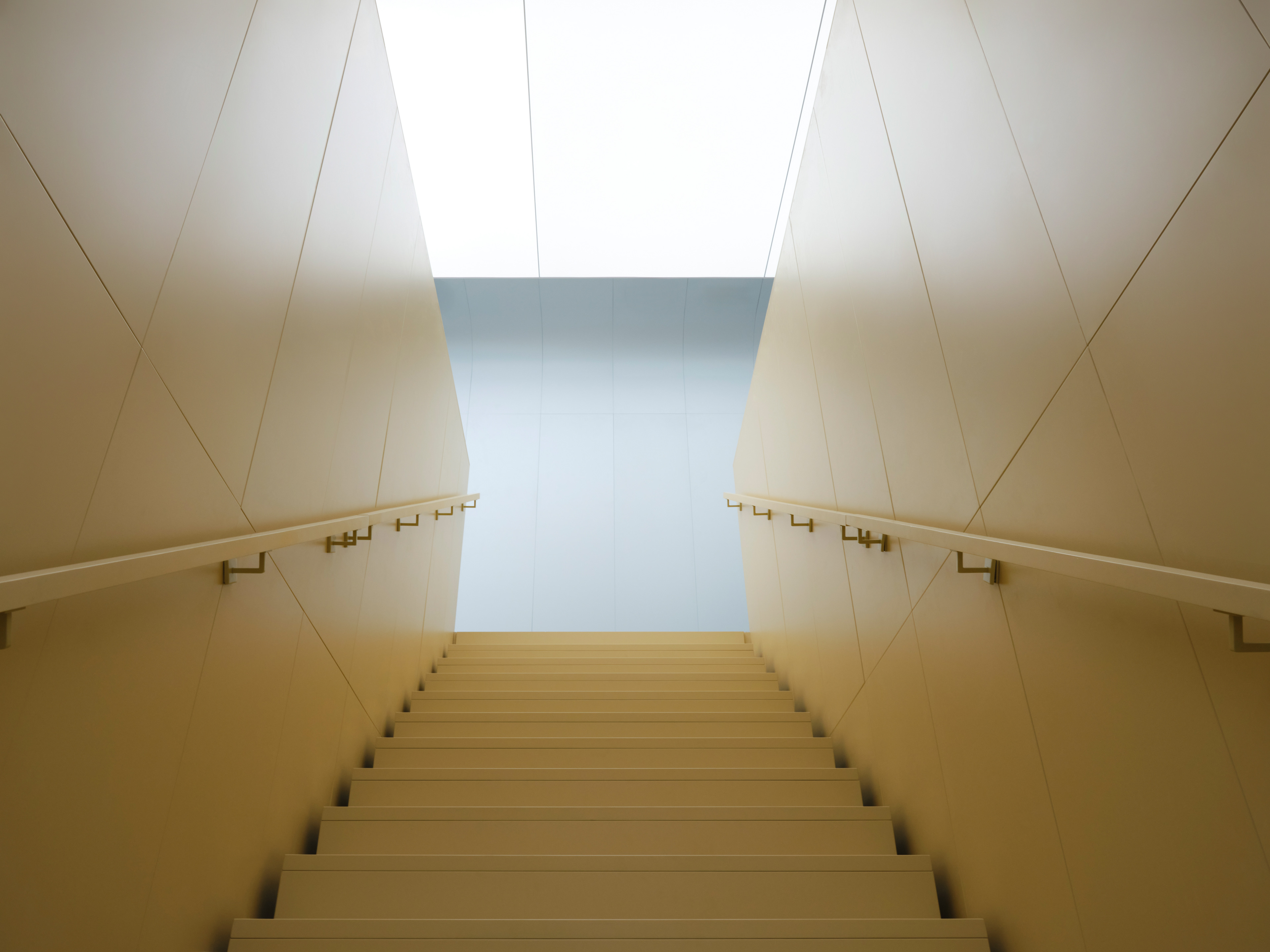
process ↓
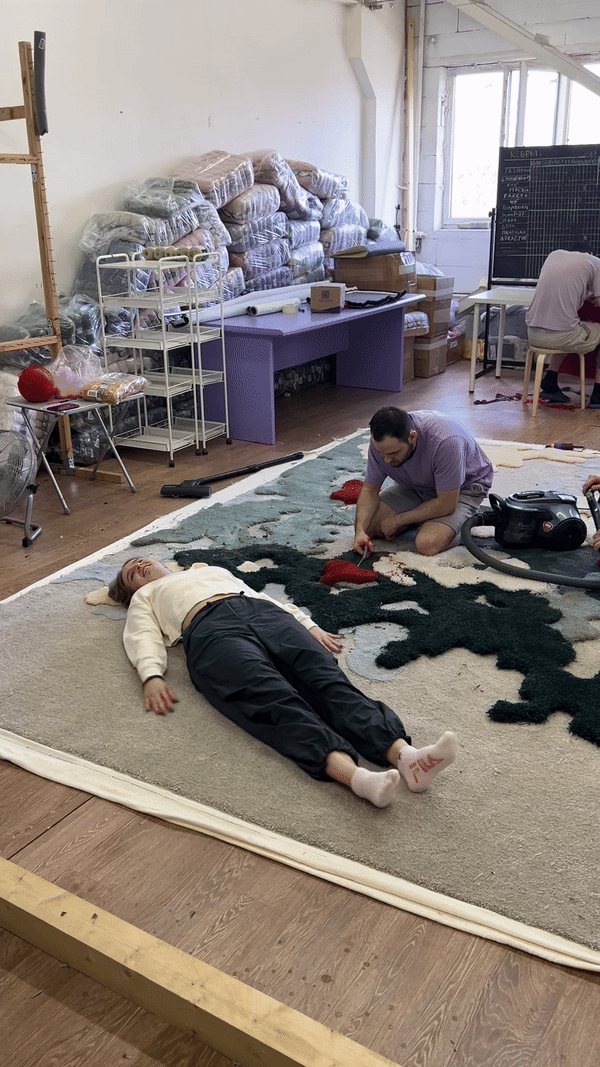
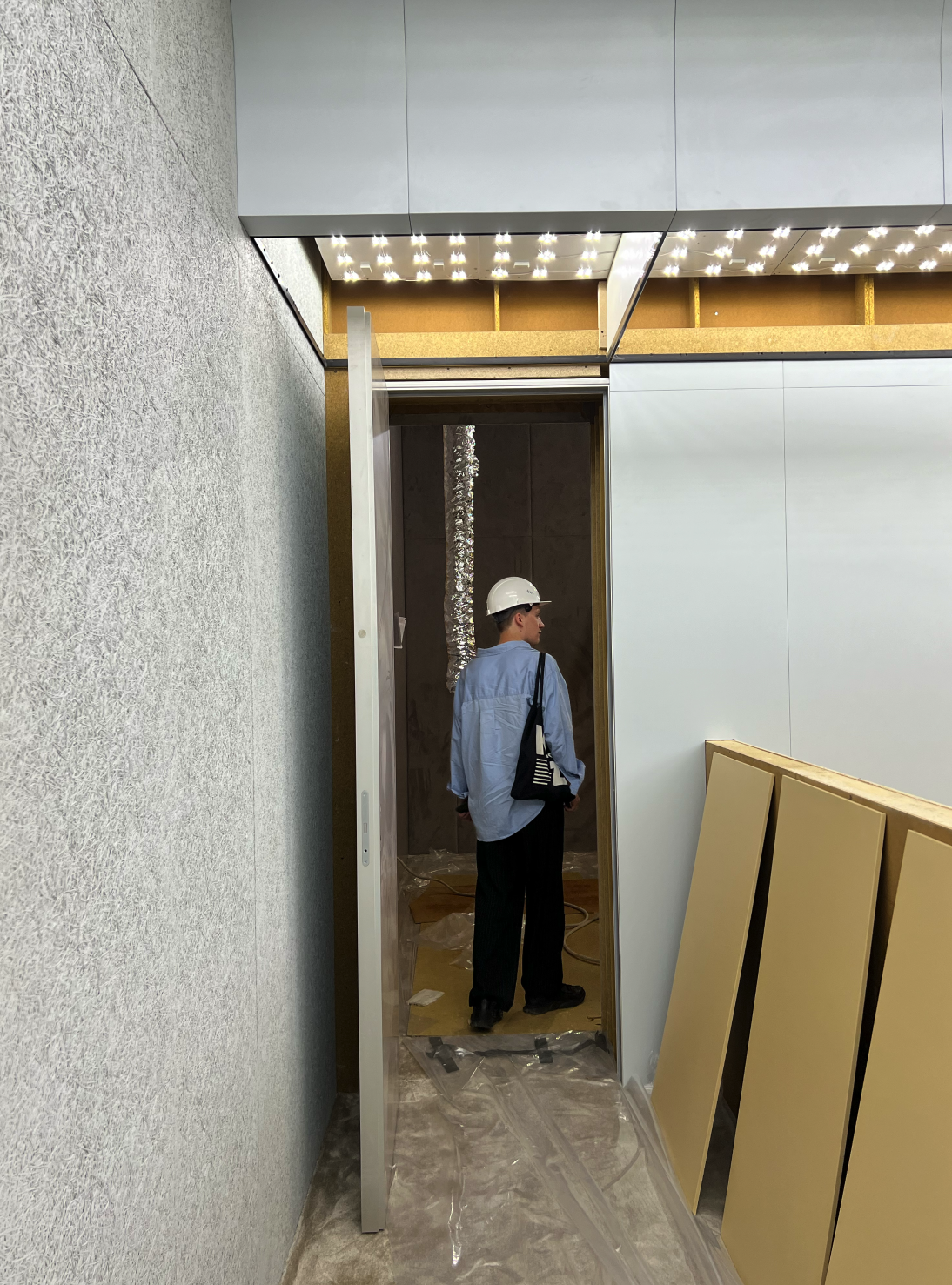
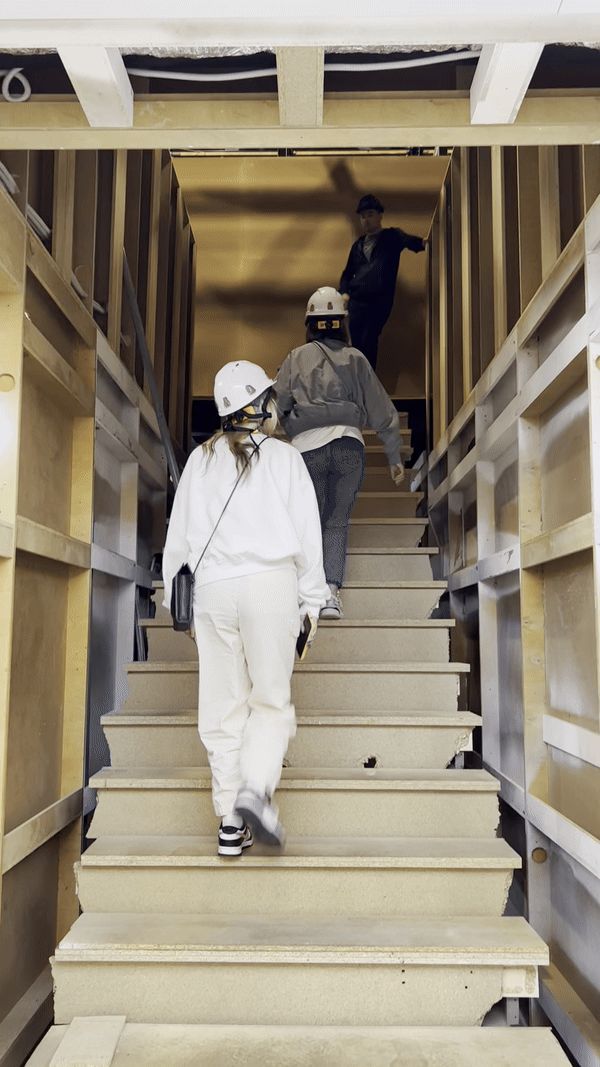
↓ project team
