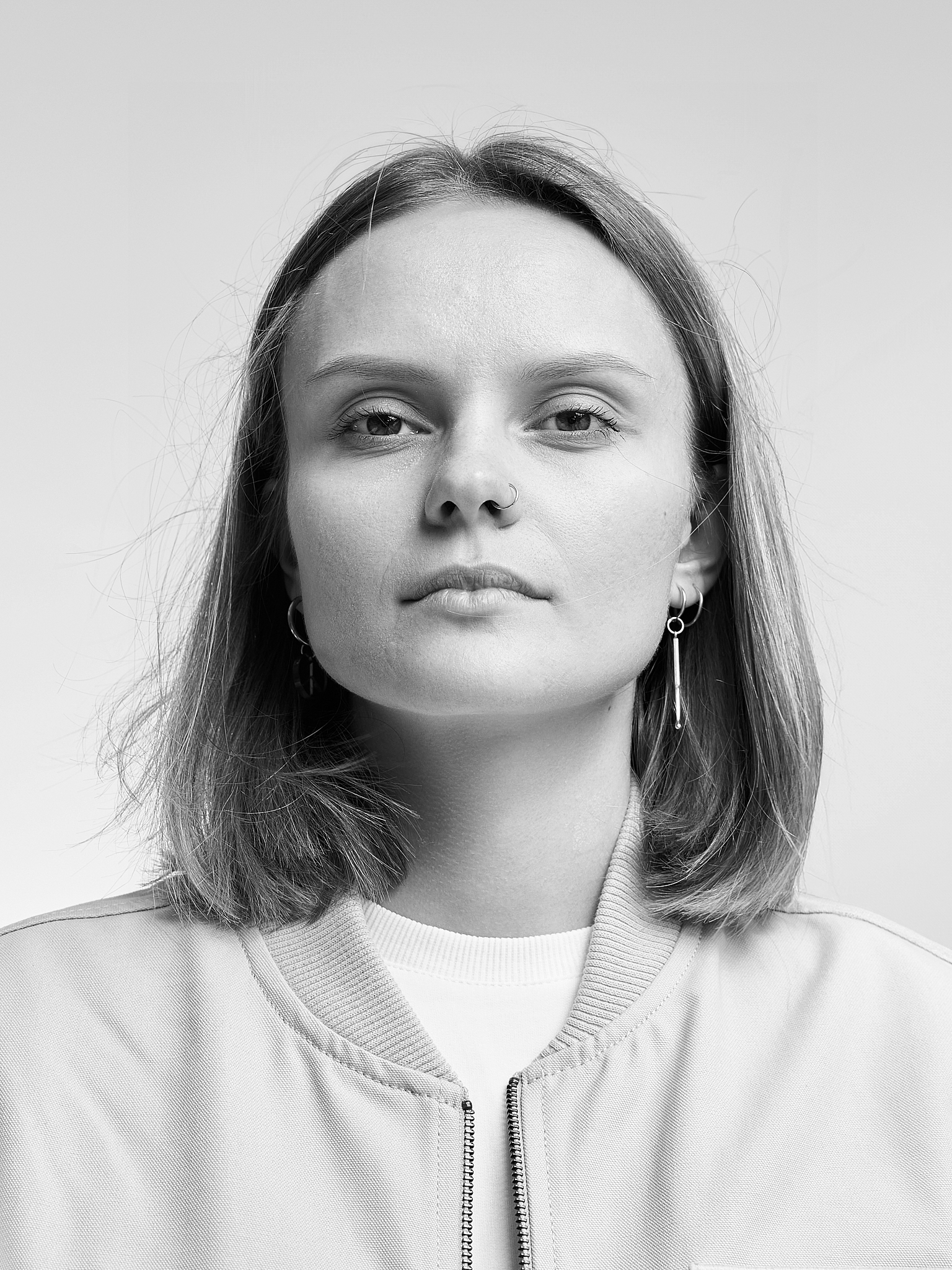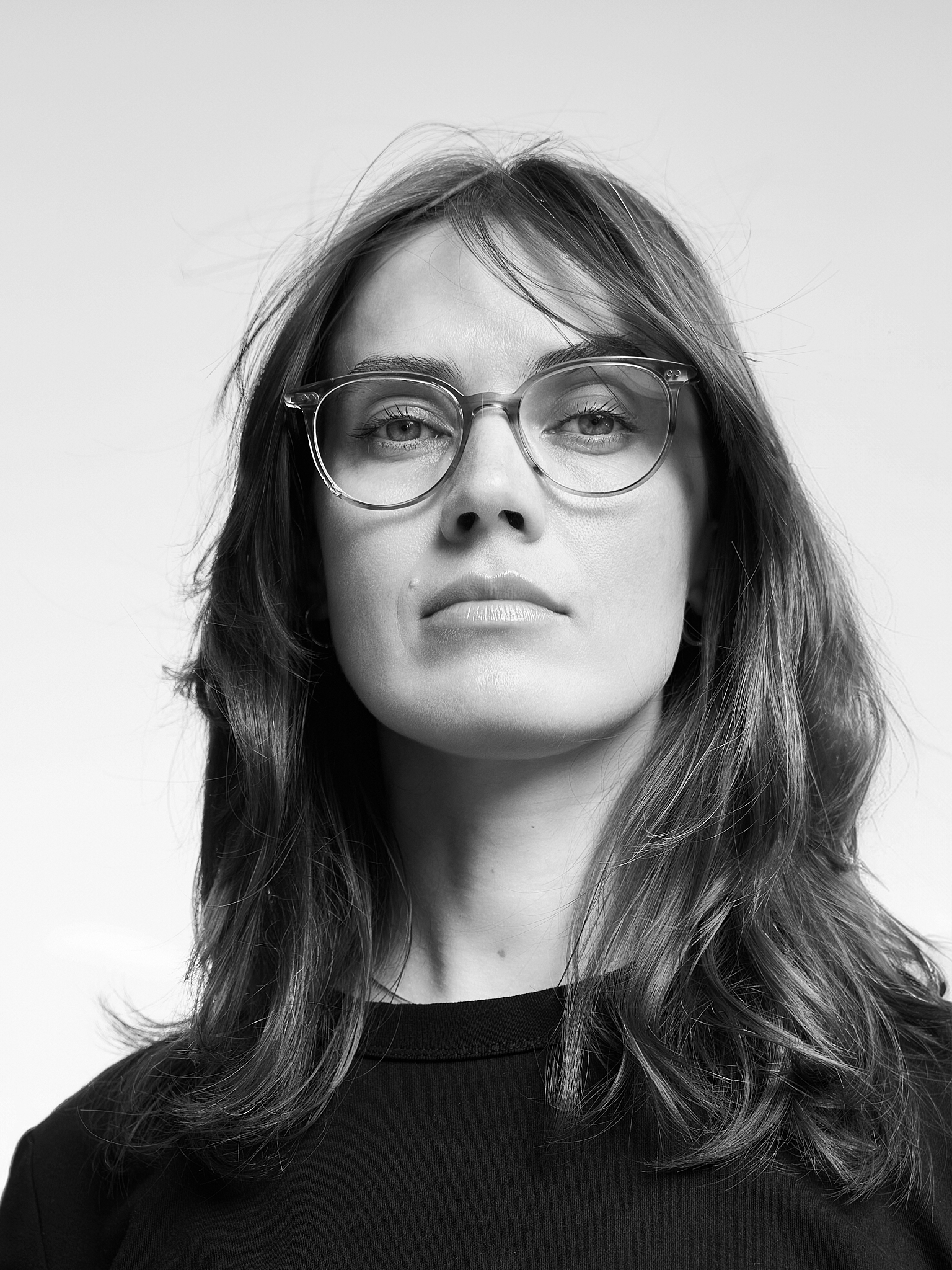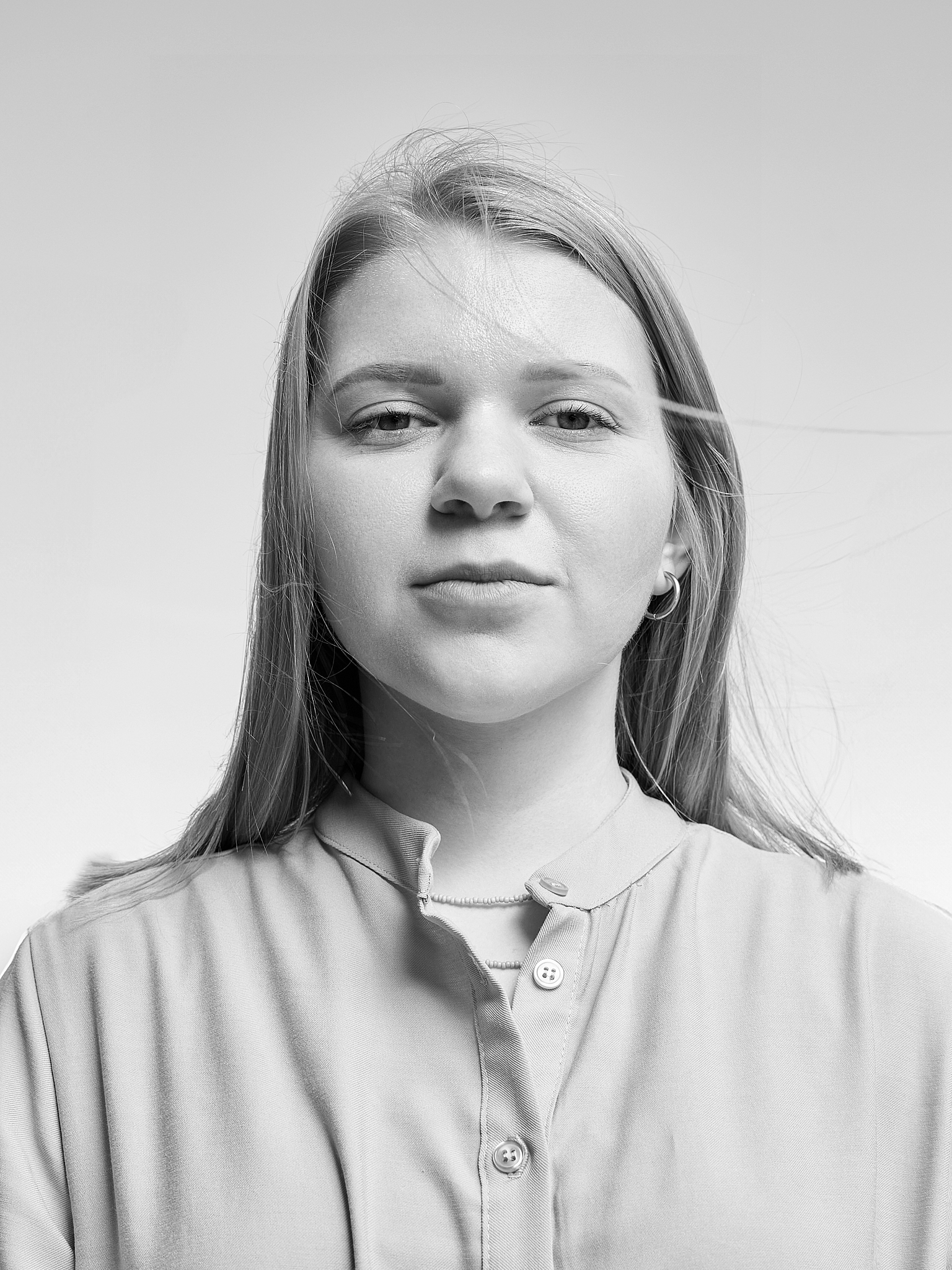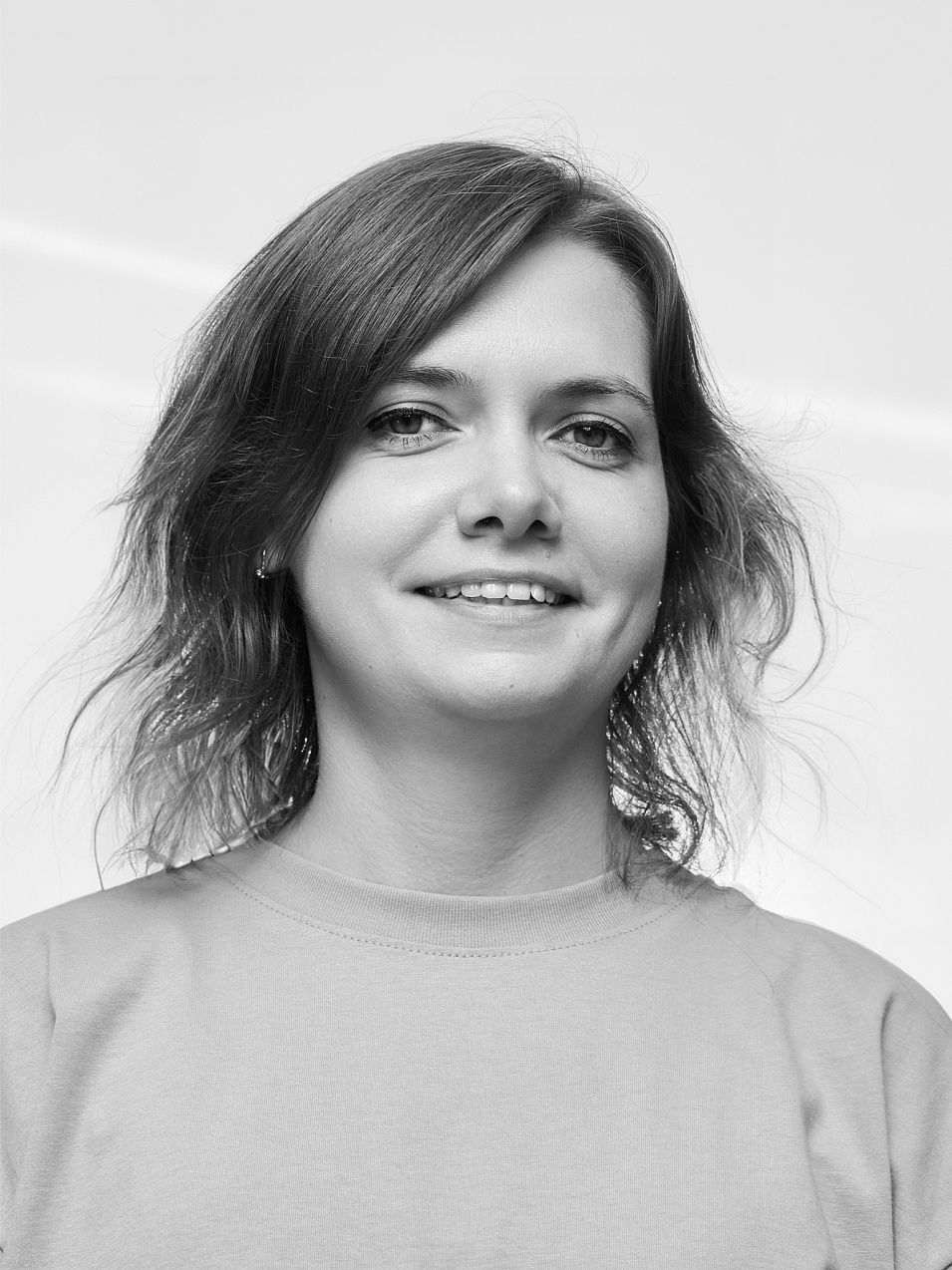Sowl in the Bowl | Cafe
cafe | 53 sq.m.
Architects: Ekaterina Tarasova, Valeria Dzigil, Ekaterina Bologova
Visualization: Tatiana Kurochkina, Polina Dyachenko
Photo: Dmitrii Suvorov
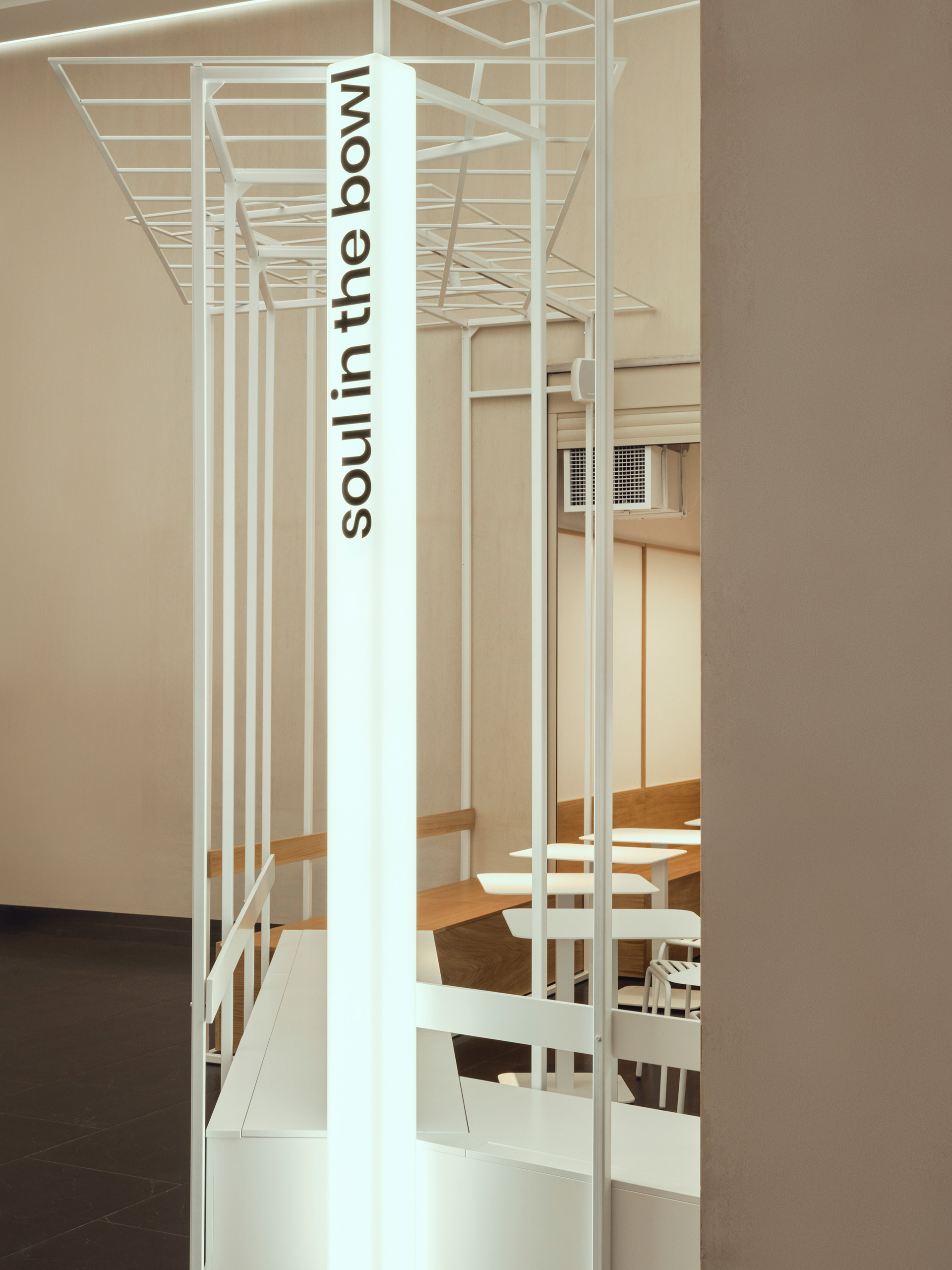
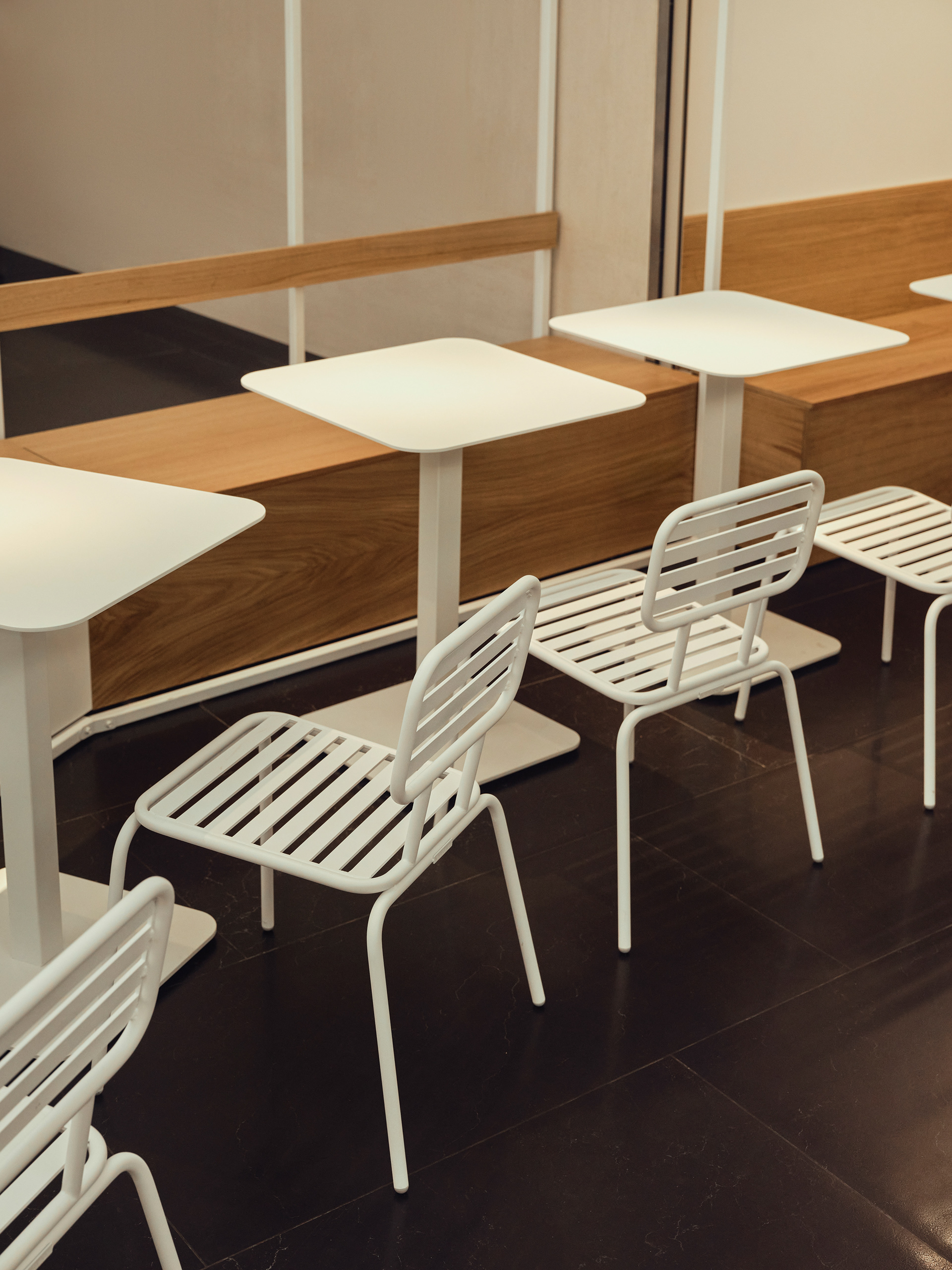
The Soul in the Bowl project has been around since 2017, and recently the team decided to update its identity, modernizing it and breathing new life into it. Previously, the brand was associated with surfing, relaxation, and travel, with specific thematic references. In the new iteration, we focused on conveying the feeling of a journey, creating a corner of relaxation, tranquility, and slowdown in the bustling flow of a modern city.
The key idea of the project was to build on the already familiar and recognizable characteristics of the brand — lightness, and warmth – and incorporate these feelings into the corner's architecture. We created a nook of peace and seclusion in the atrium of one of the office centers, which has high traffic and a noisy environment. To achieve this, the space was zoned with variously oriented canopies and the backs of seating areas.
moodboard
plan
The corner space is divided into internal and external parts: the internal part is located near the preparation area, and the external part opens into the atrium. Transparent through canopies give the establishment autonomy and a sense of visual integrity, zoning it from the rest of the room. The seating is designed as outdoor furniture and stools, hinting at a brief seclusion on this island of safety. The main color of the corner is white, emphasizing lightness, and in addition, we used wood and warm lightboxes, adding a natural feel and the sensation of natural light.
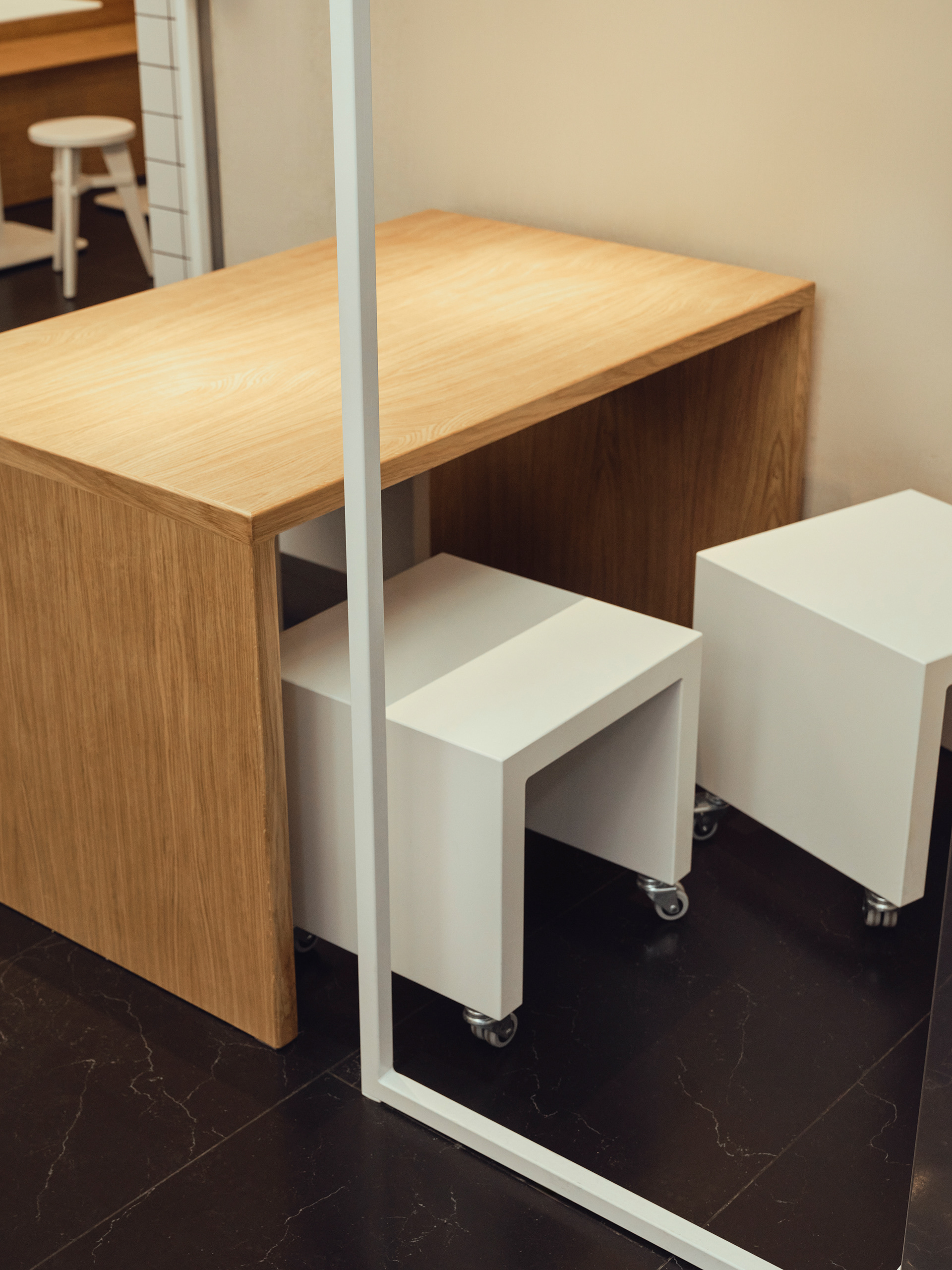
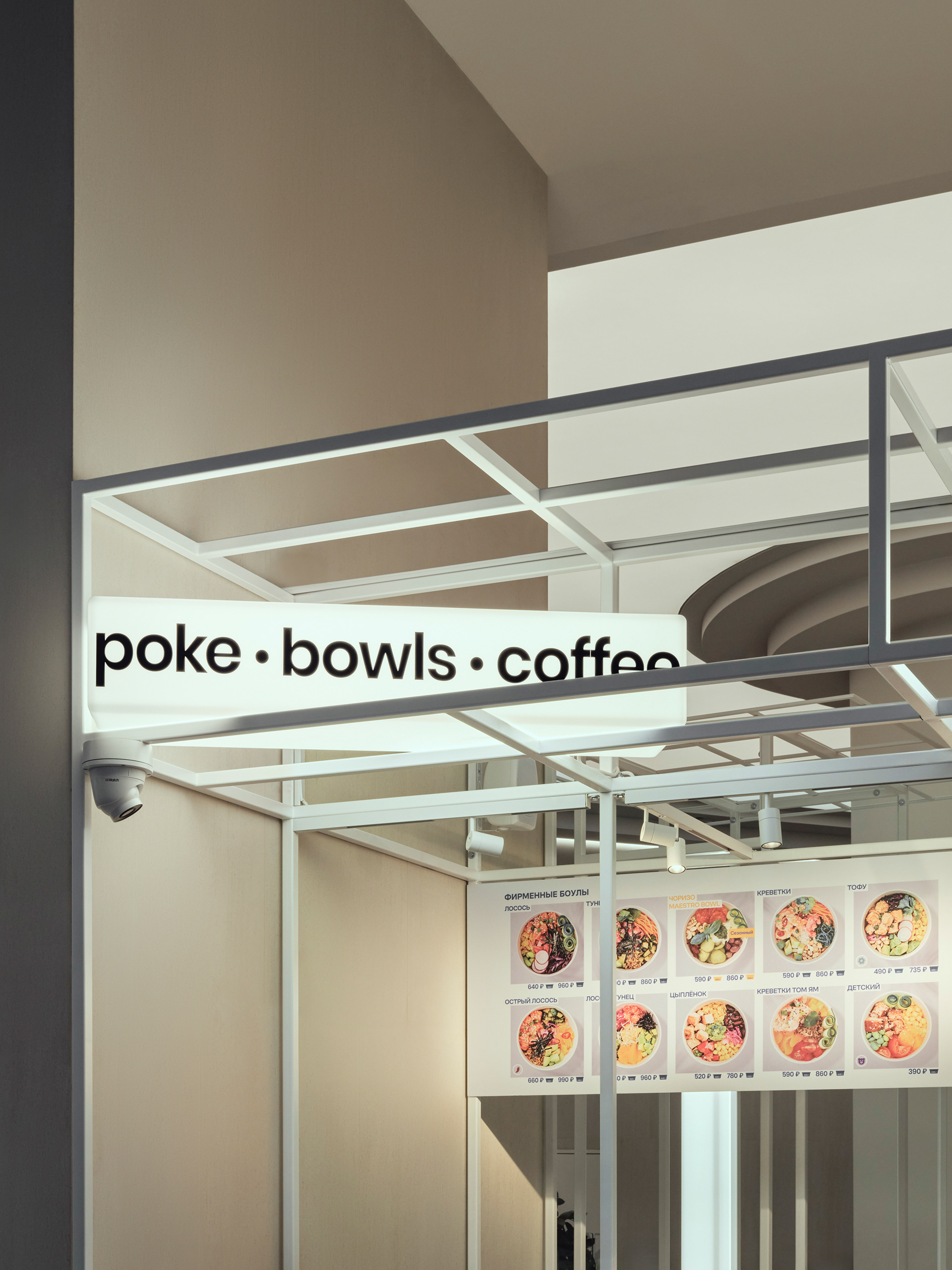
axonometry
The lightboxes are made of acrylic stone, which is unusual for such structures, but in this case, it was due to fire safety requirements. These lightboxes weigh several times more than ordinary acrylic glass, but thanks to the high level of professionalism of all contractors, the project was executed safely and with high quality.
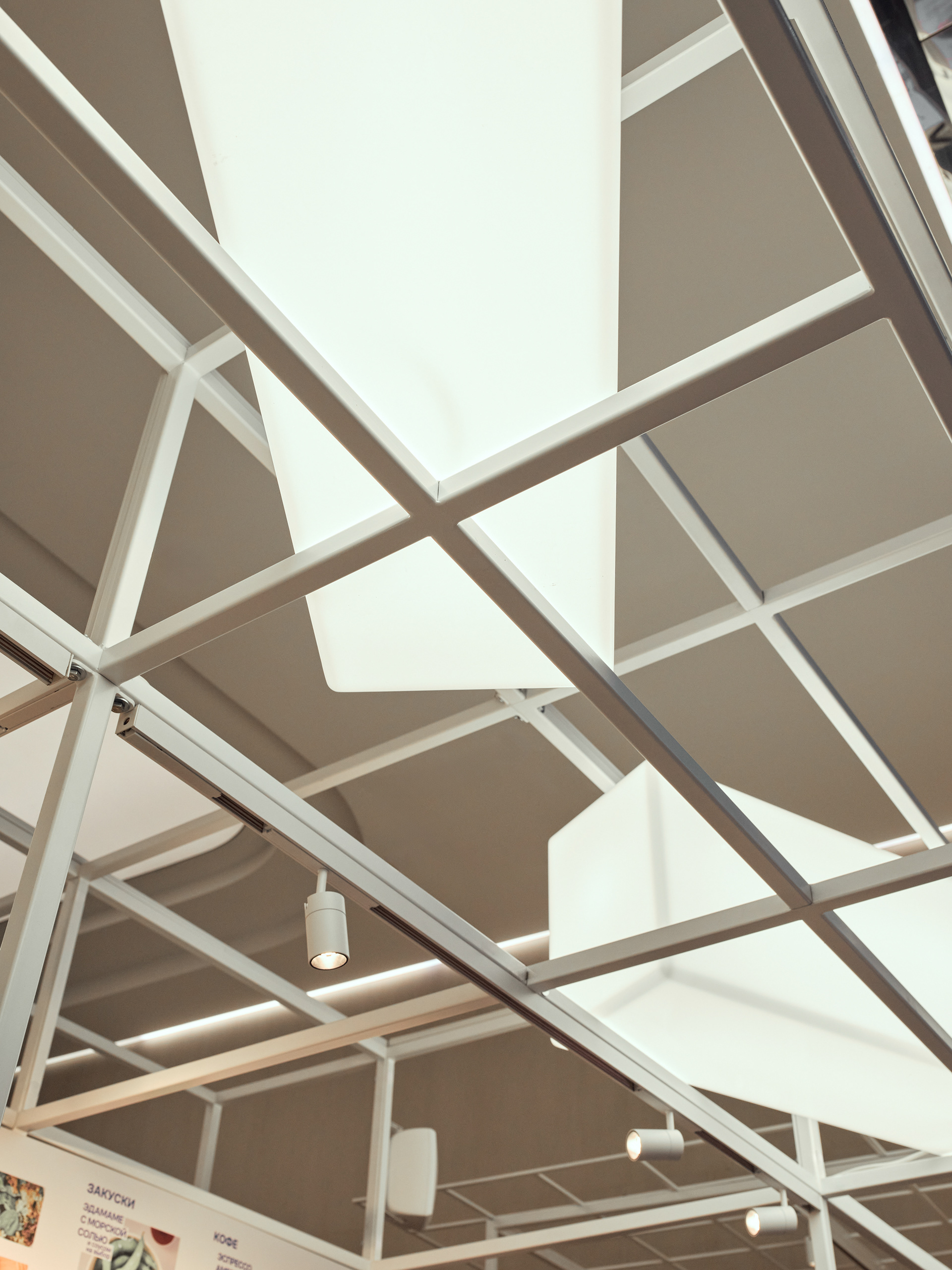
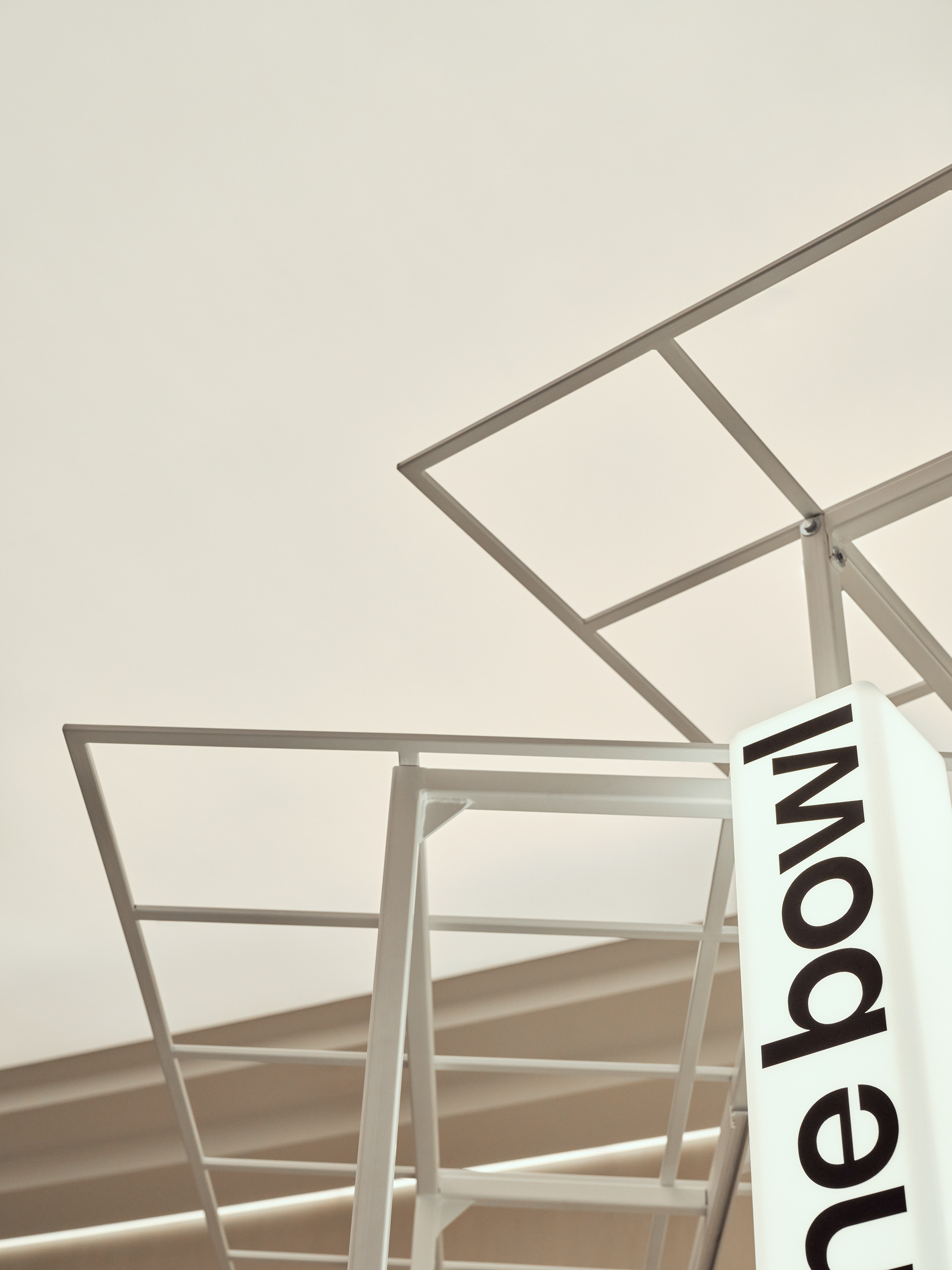
One of the challenges in the project was the design and assembly of the metal frame, which is not attached to any of the walls or the floor. The frame had to be self-supporting and bear the load of the lightboxes. Together with the furniture contractor’s designers, we developed the optimal frame configuration. The installation took place in several stages, as the structure was collapsible and consisted of two parts, each of which included several elements, allowing the frame to be brought into the room without problems.
open kitchen↓
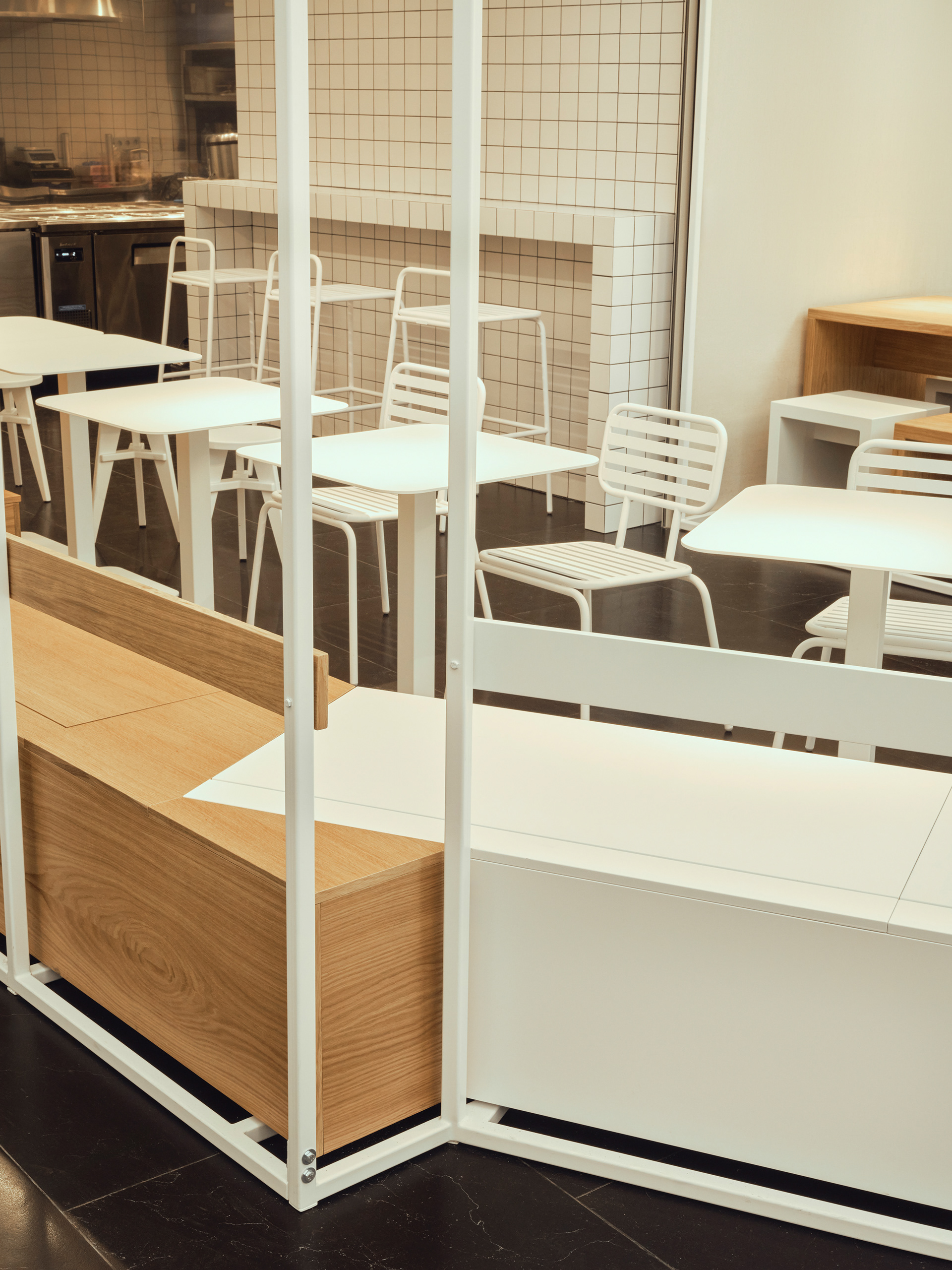
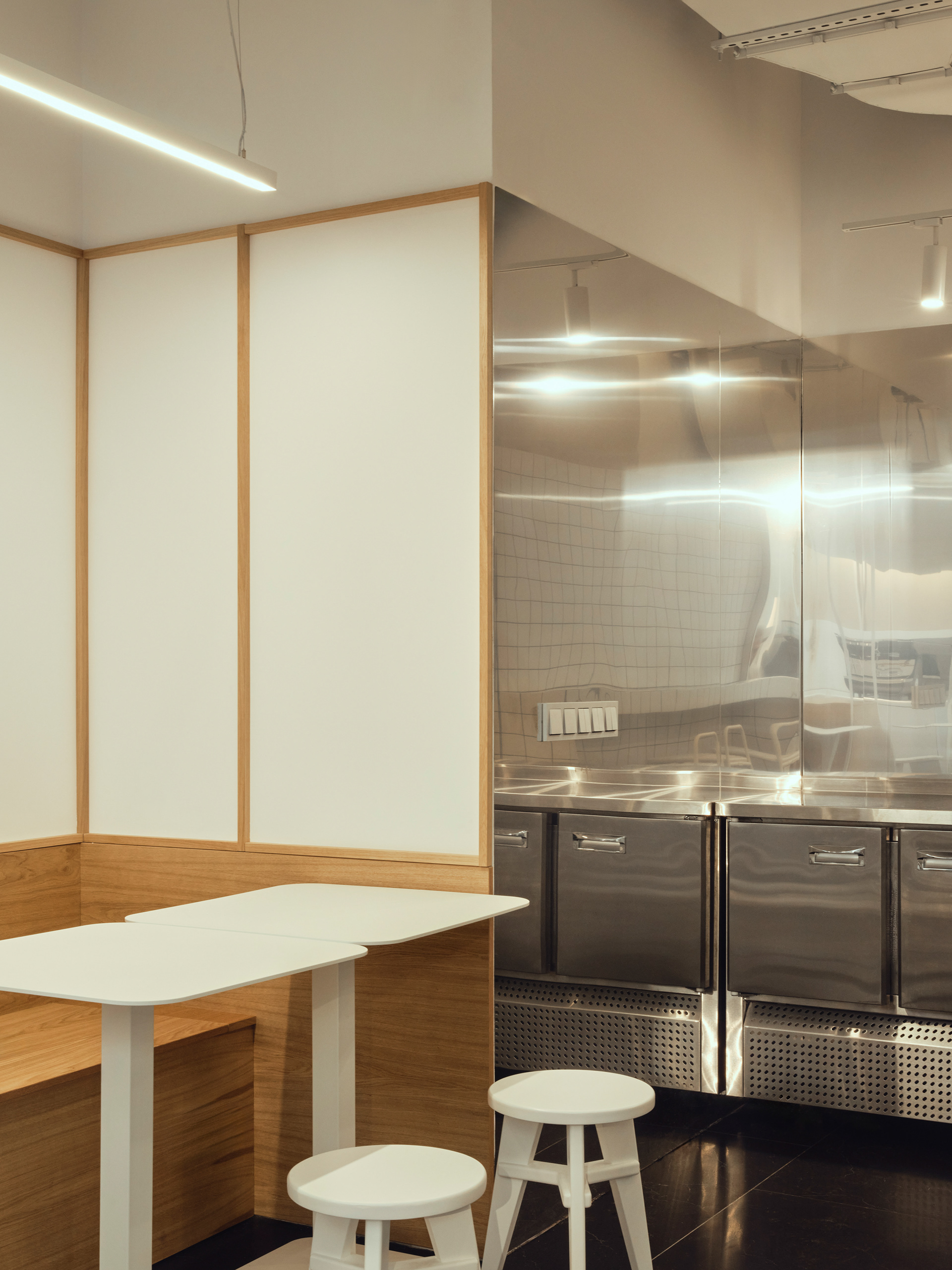
↑ seating space
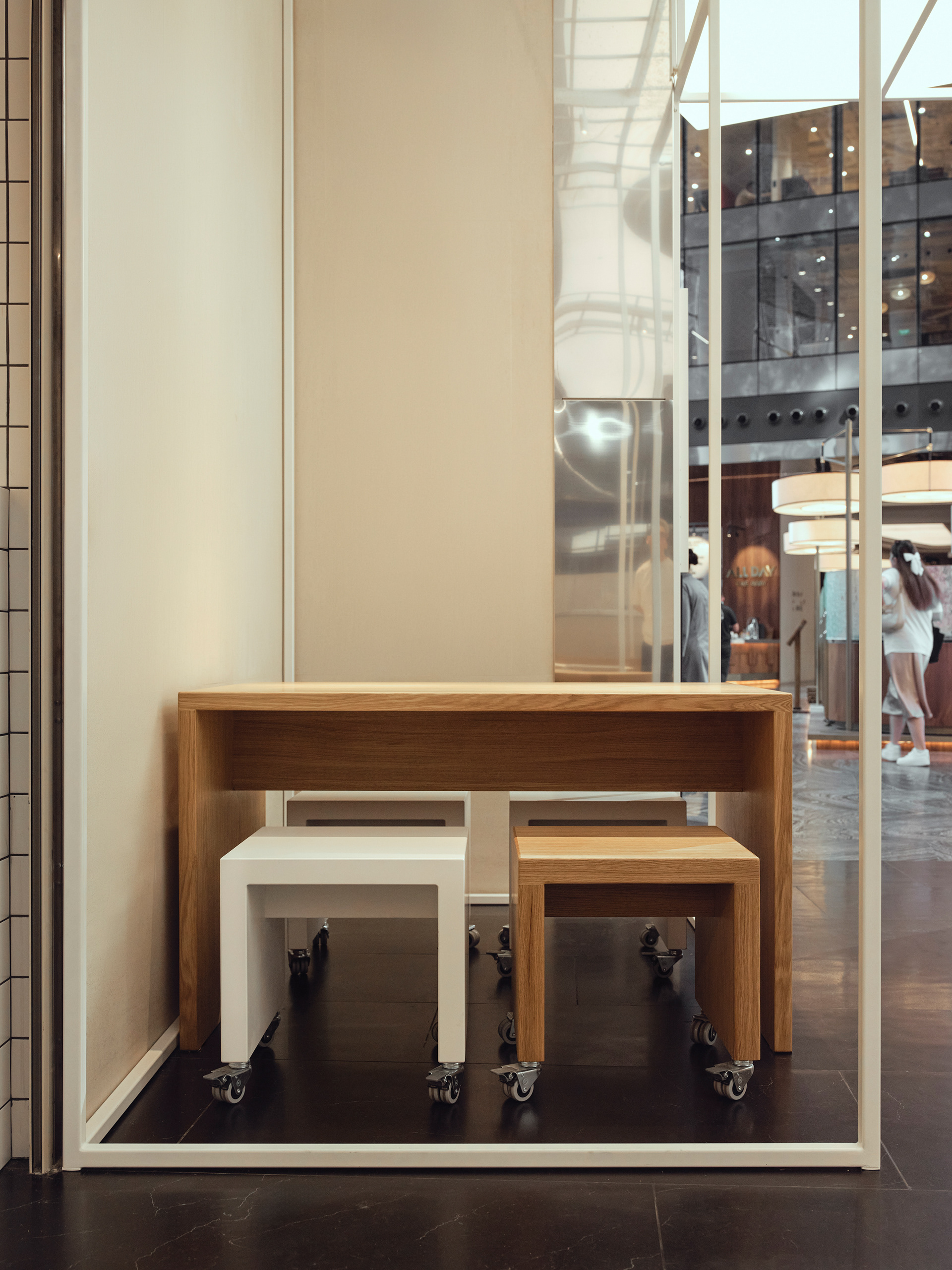
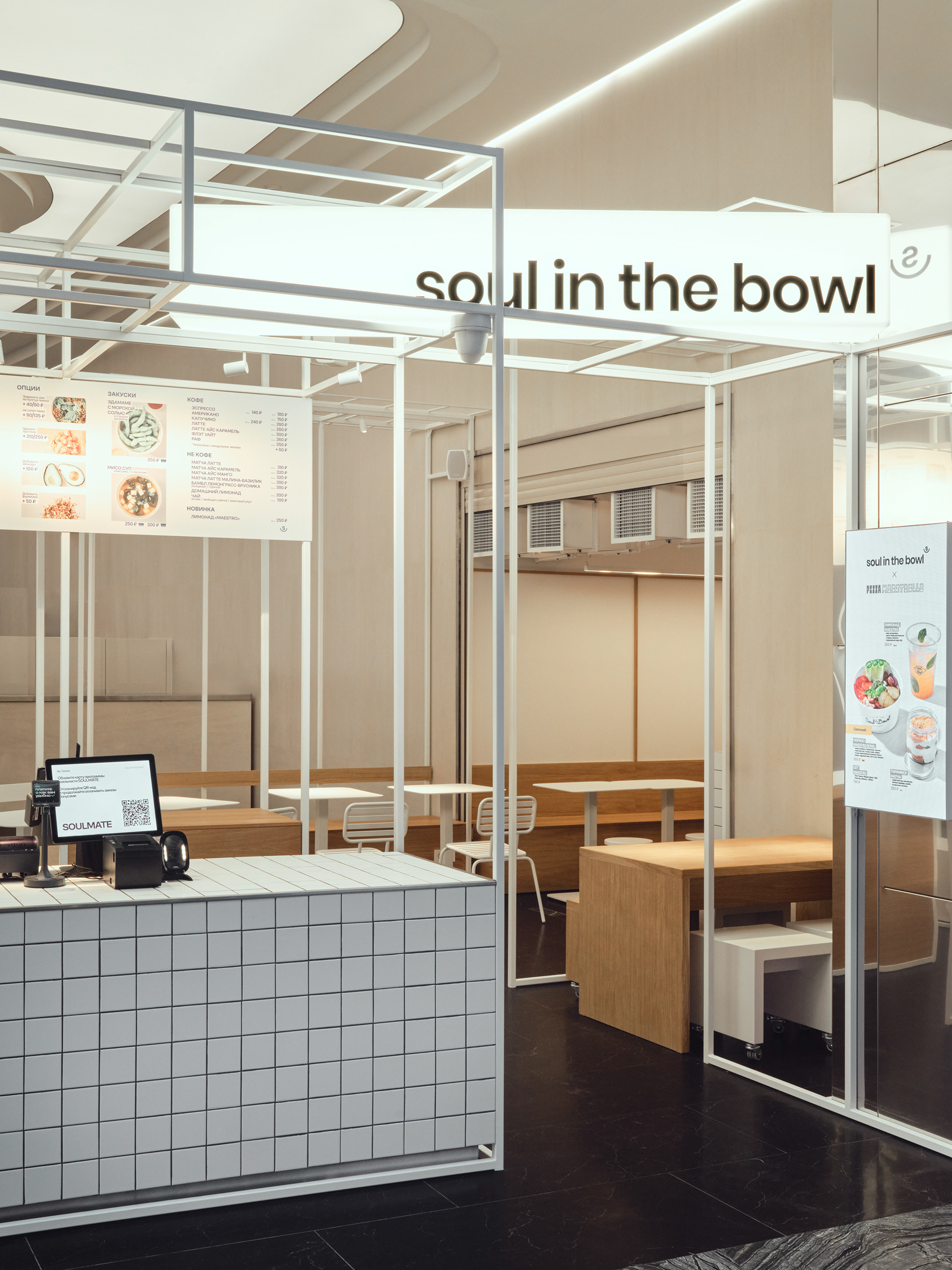
This project was not only an opportunity for us to showcase our creativity but also a technical challenge that we successfully met, creating a unique space for Soul in the Bowl.
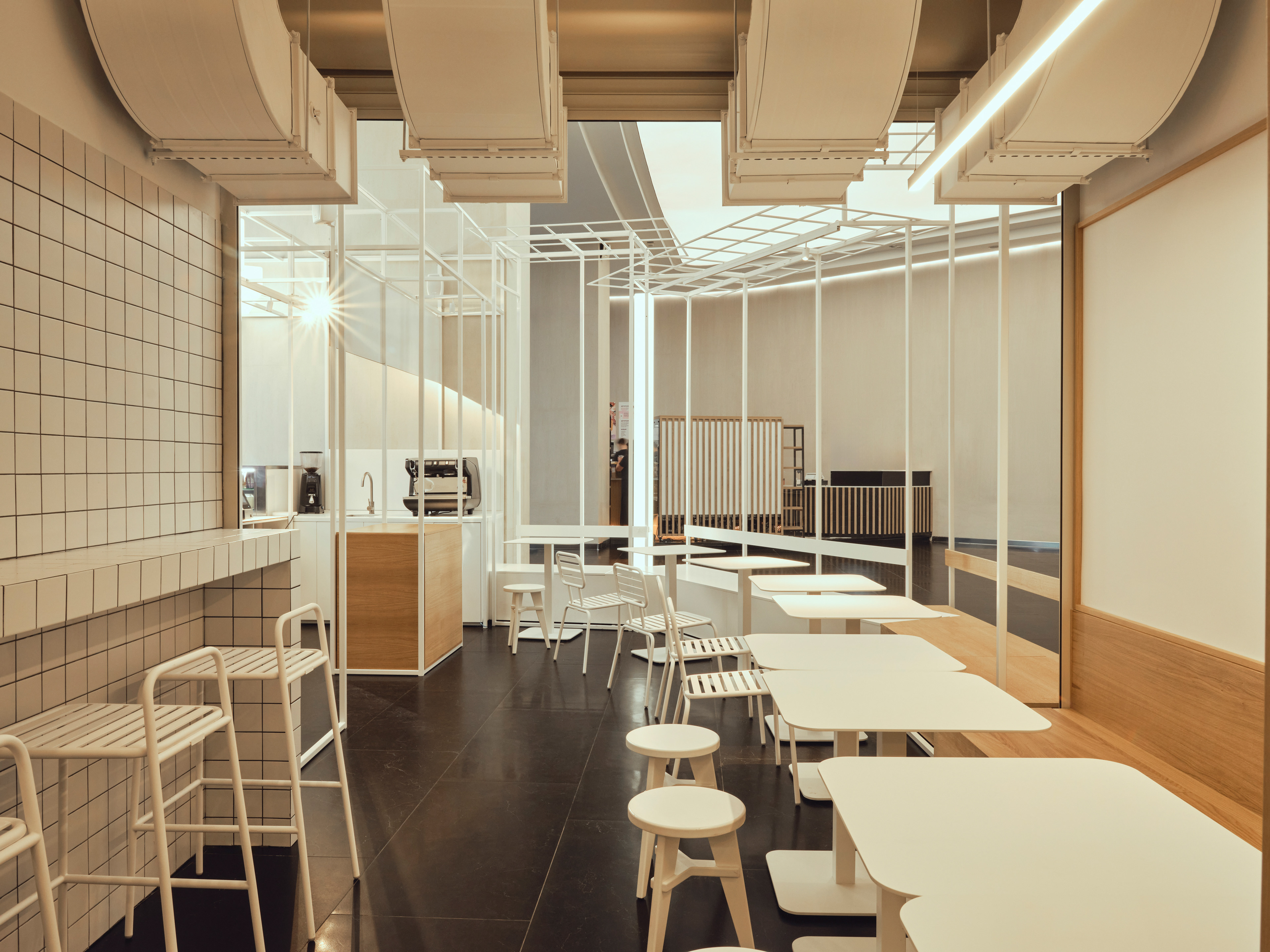
process ↓
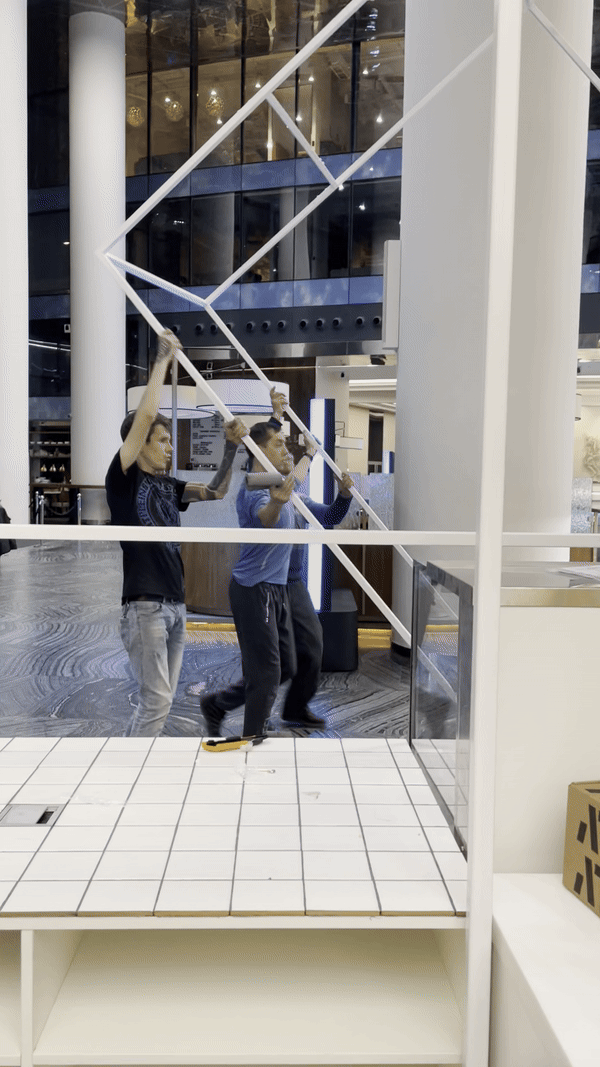
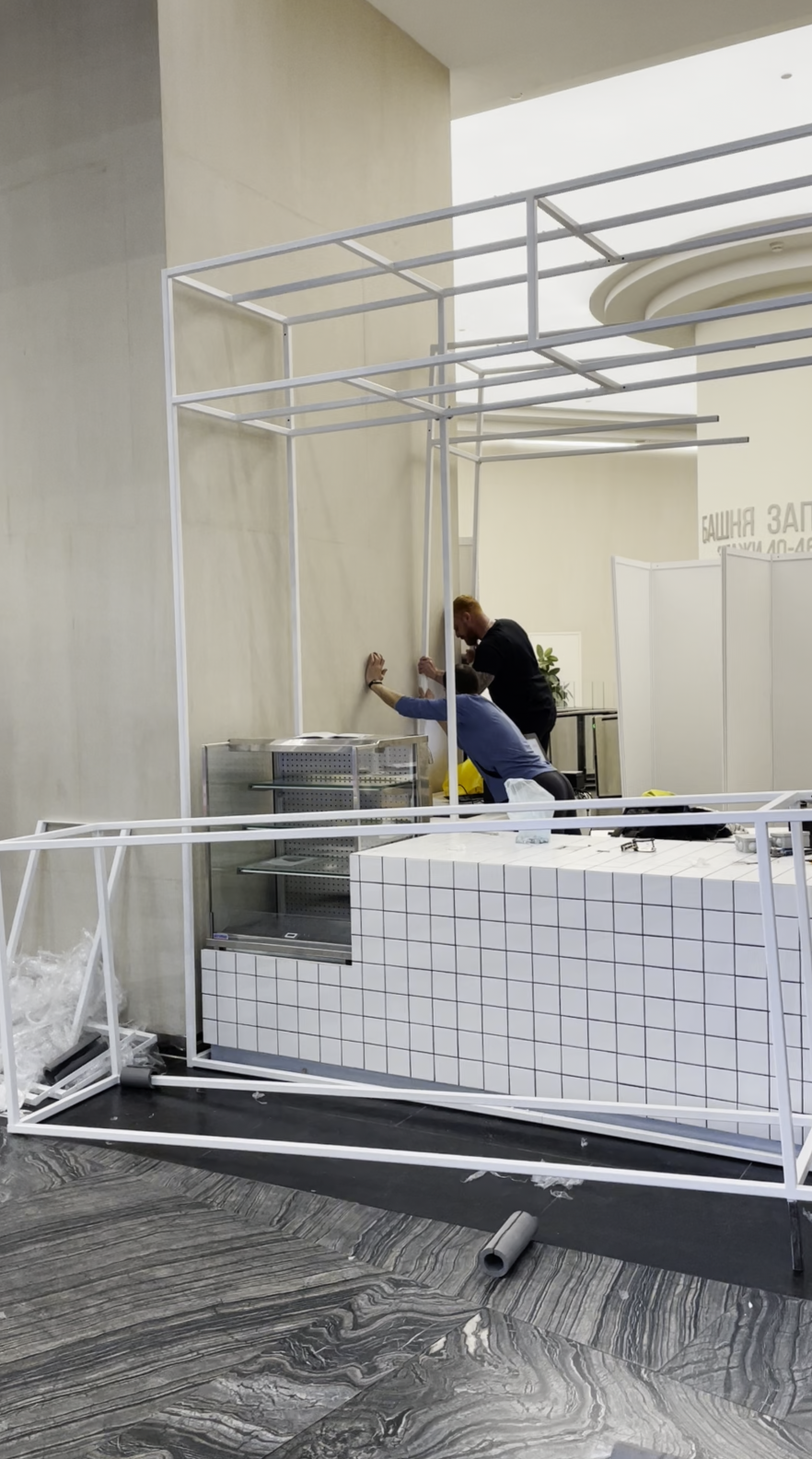
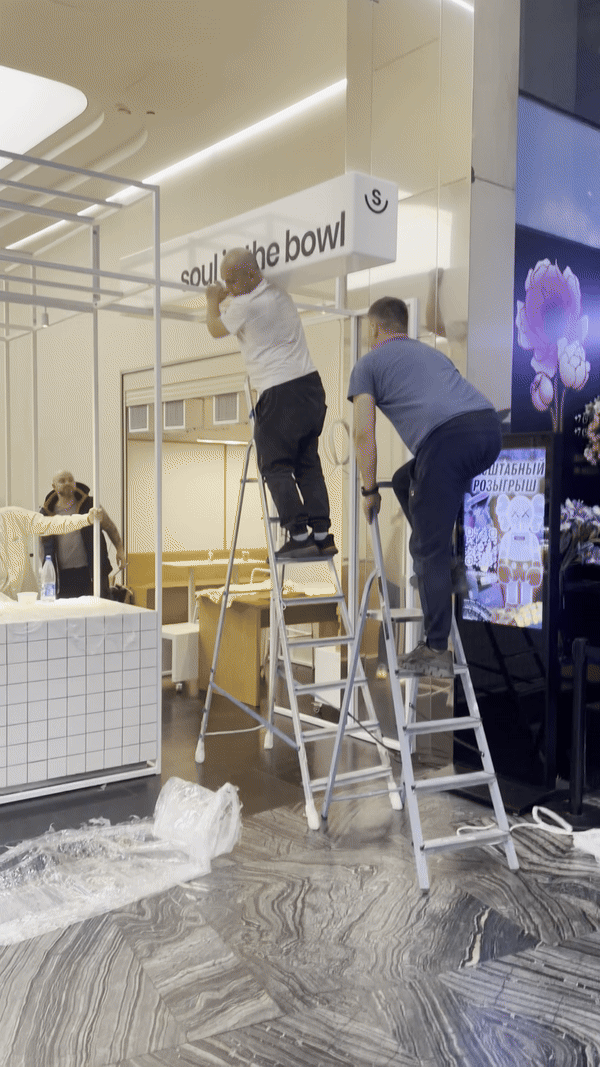
↓ project team
