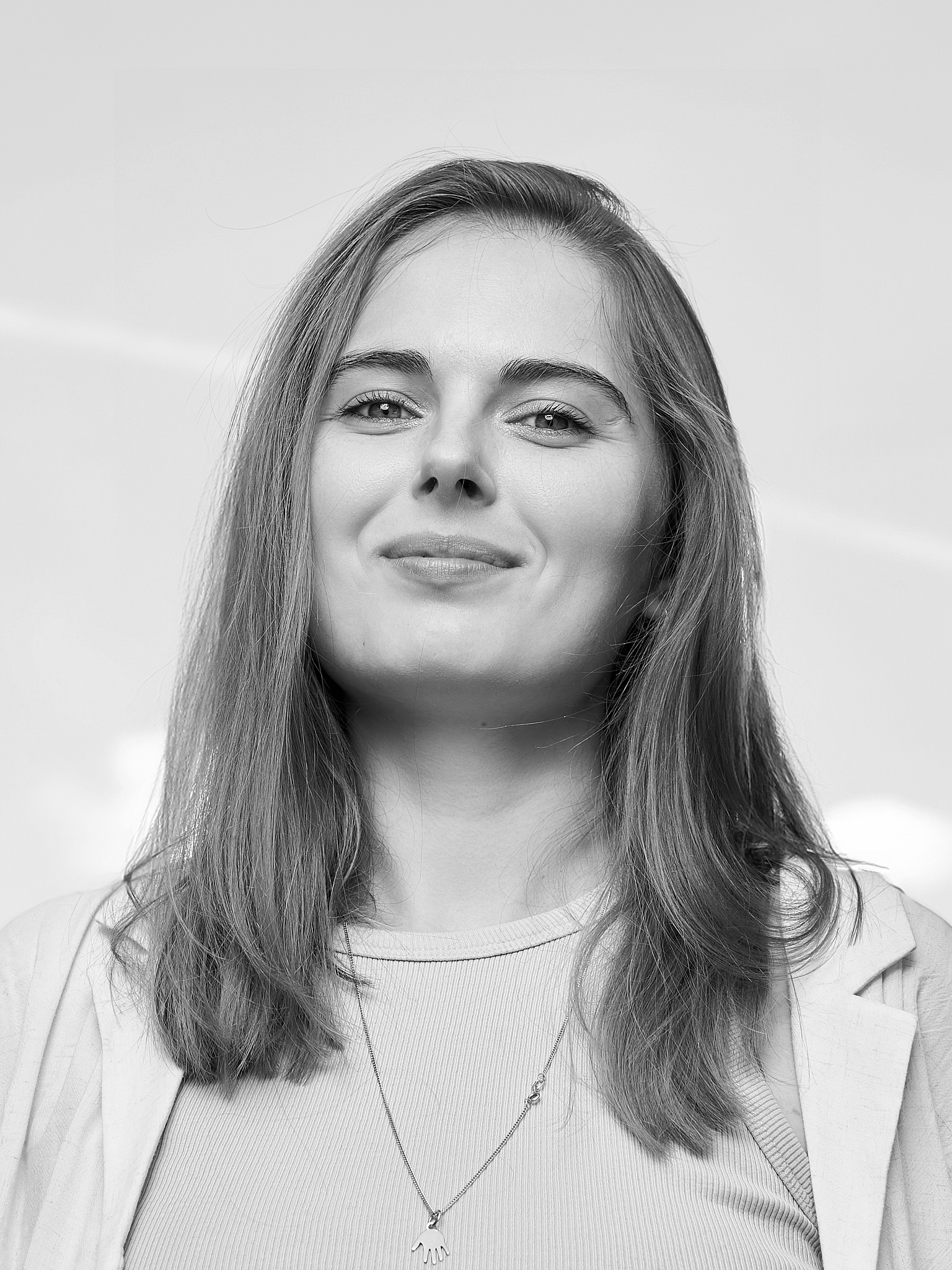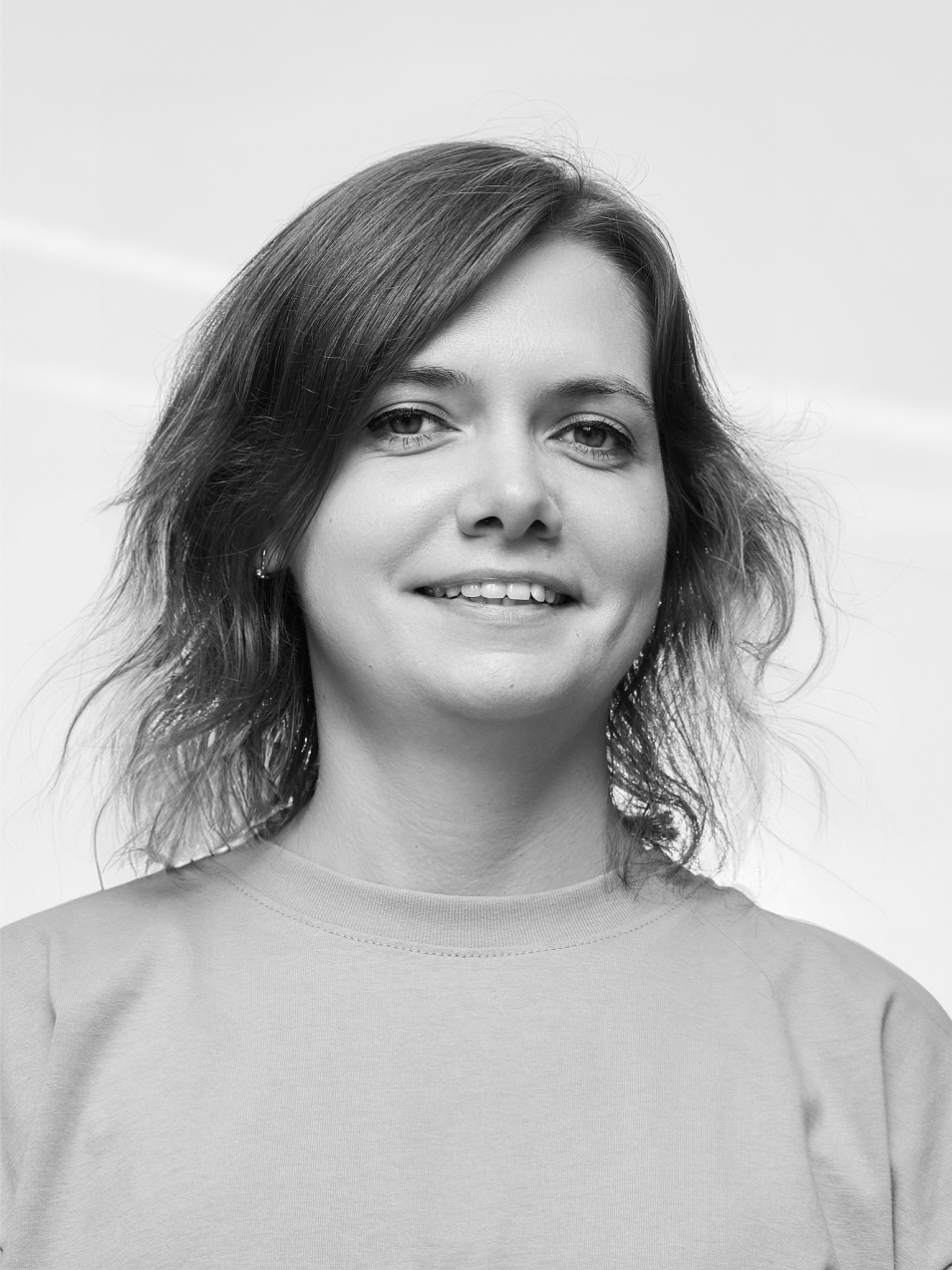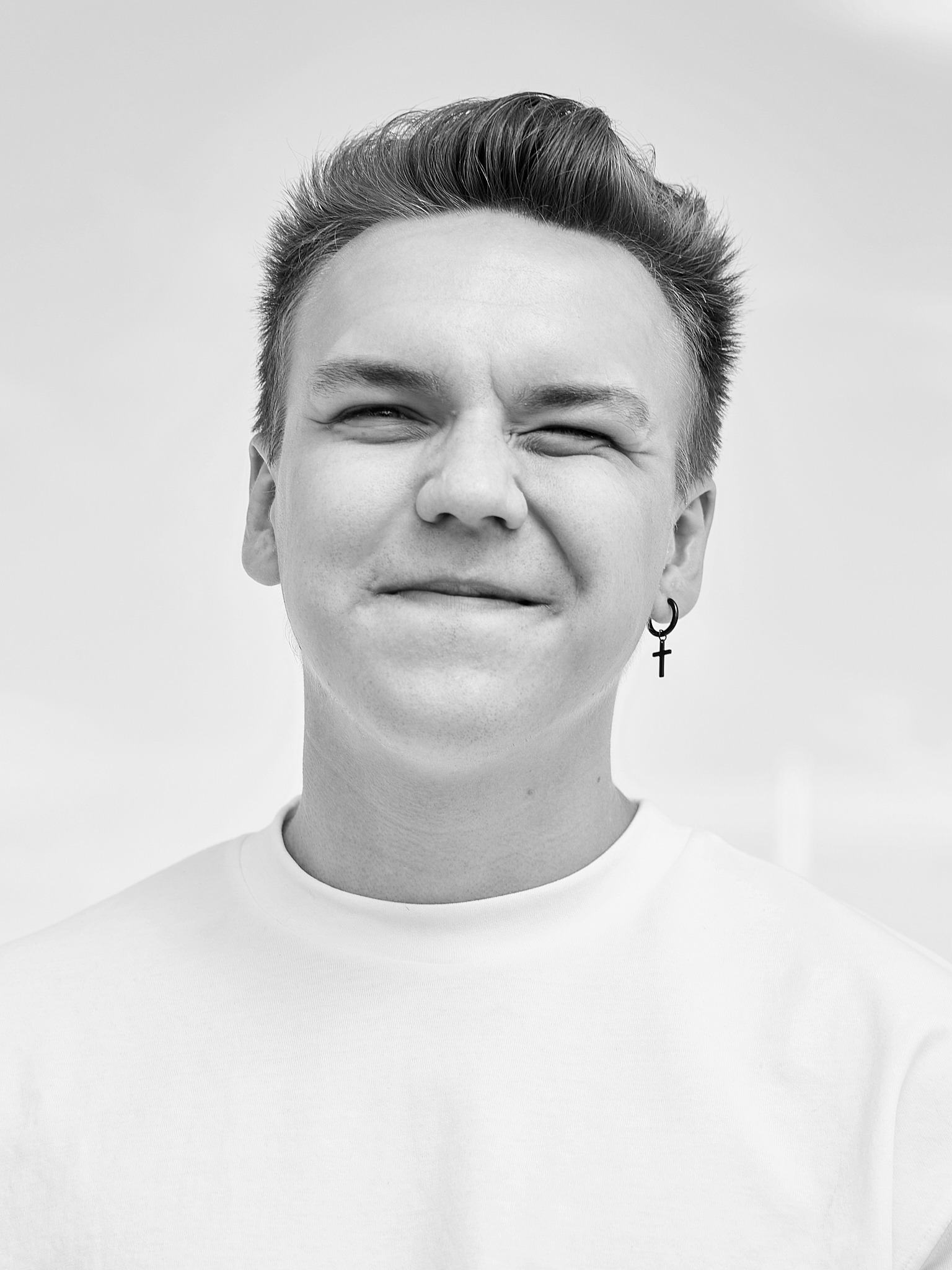The Liners | Office
Dubai, UAE | 2025 | 150 sq.m
Architects: Ruben Movsisian, Ivan Gorbunov, Yulia Tsuglenok, Tatiana Kurochkina
Photography: Sergey Nekrasov
Photography: Sergey Nekrasov
We were approached by The Liners to design a space that would embody their core values: clear structure, confidence in every decision, and a play of contrasts. The brand stands for “sunrise” — a fresh, dynamic approach where light meets form. This concept became our starting point: to create an interior that balances order, expression, and movement.
plan ↓
The base color of the space is a sandy tone, familiar and fitting in the local context. Contrast is achieved through the use of natural stone and wood. In one area, this material combination creates a darker, more intimate space, standing out against the otherwise monochromatic beige interior. The background remains clean and minimalist, allowing the textures of wood and stone to stand out like precious elements within a desert landscape.
↑ palette
The entrance unfolds through a corridor leading to the key areas:
Open space — a shared workspace for employees with two dedicated desks for team leads.
Meeting lounge — a multifunctional zone for both casual meetings and coffee service, featuring a dedicated barista and the brand’s signature coffee (as The Liners also operate their own café chain).
Private zone — a secluded area for accounting and HR.
CEO office — a separate space with its own entrance directly from the corridor.
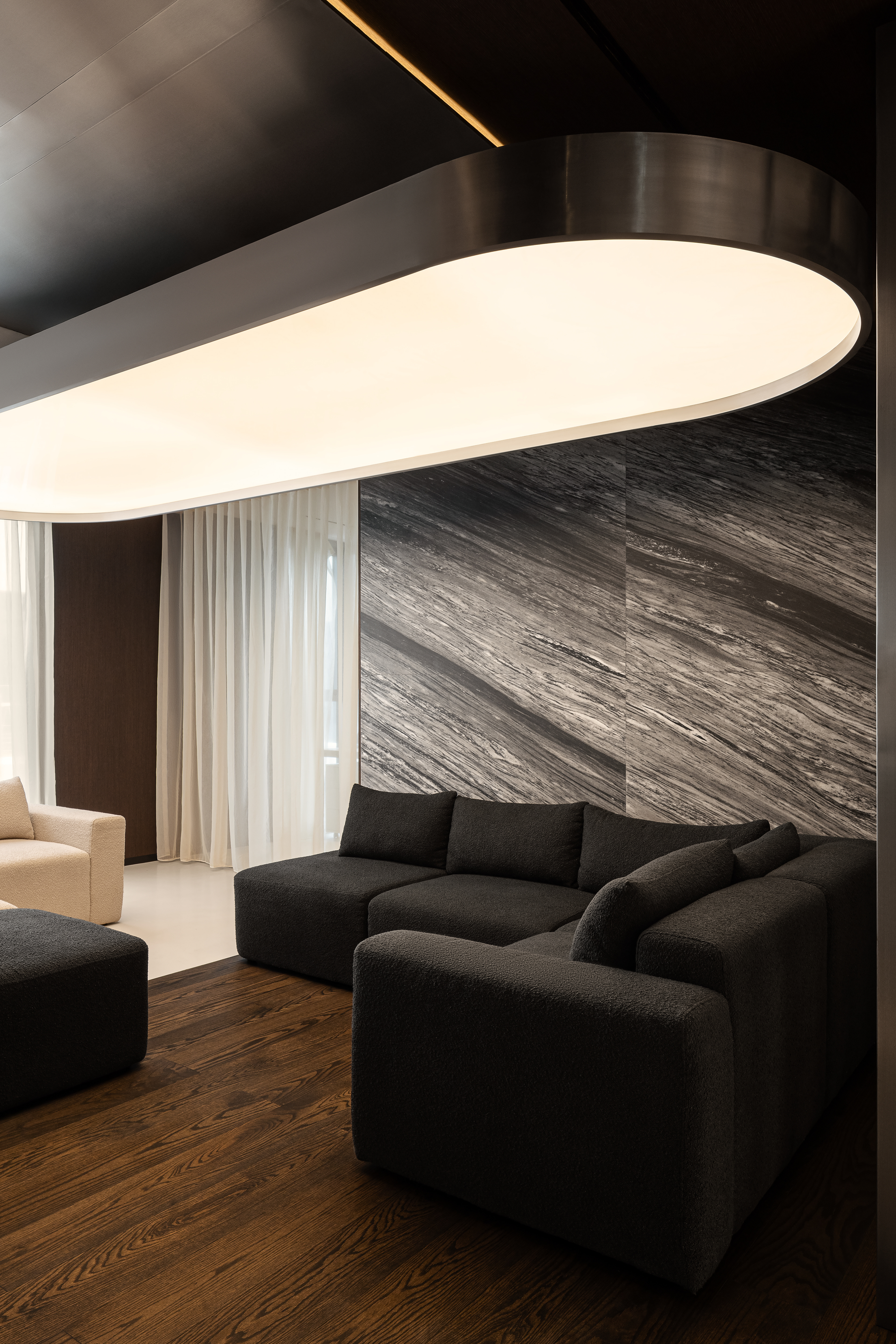
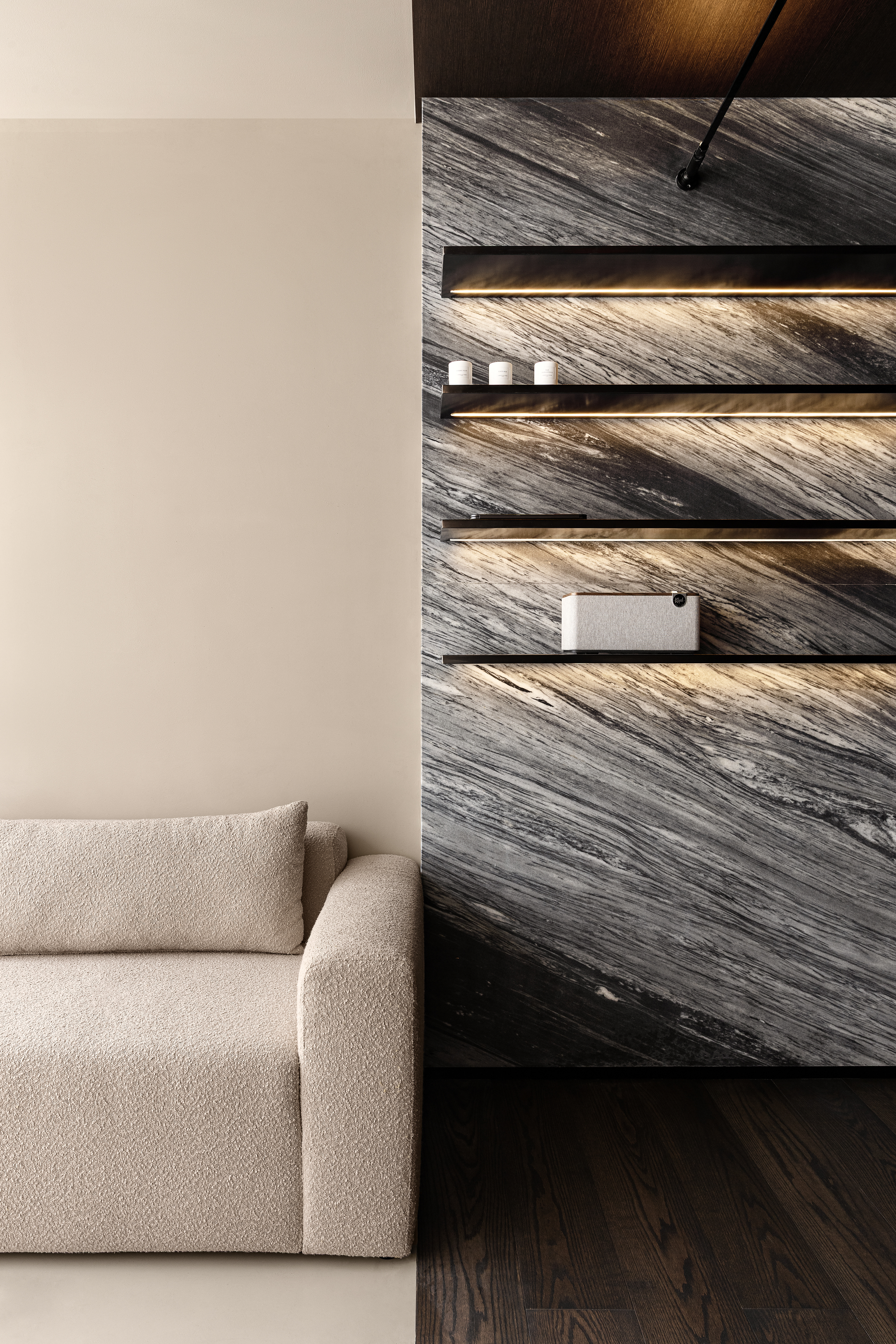
All zones are visually connected through panoramic windows and glass partitions, preserving a sense of openness. Storage systems are discreetly integrated into wooden wall panels with built-in cabinets. The desks were custom-designed with solid tabletops and cutouts for outlets, forming intersecting lines that reflect the project’s architectural language.
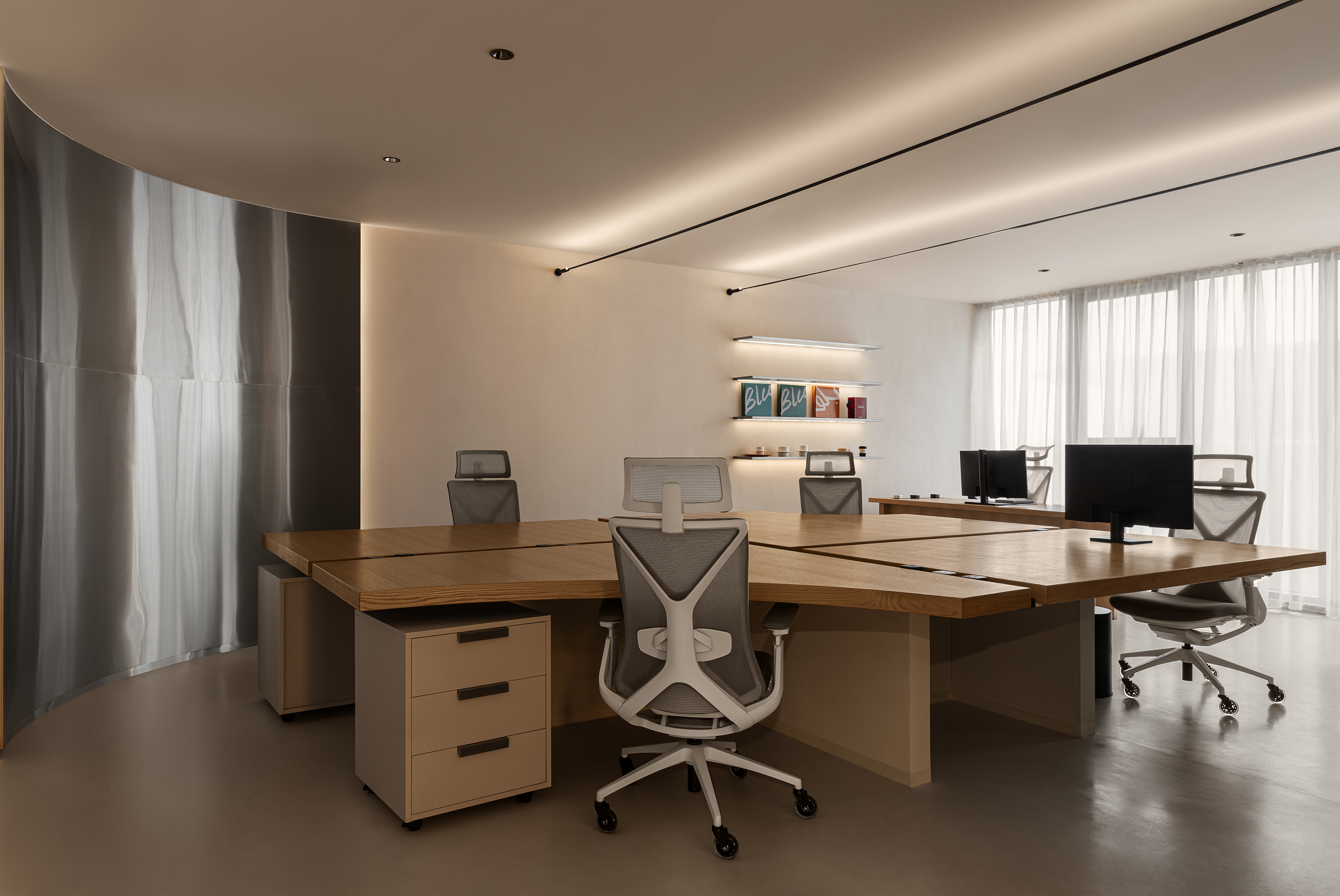
Lighting is subtle and carefully considered: the main lighting accents are directed at the walls, while spotlighting emphasizes architectural features. The office is equipped with a smart system that automatically adjusts lighting and provides keyless fingerprint access.
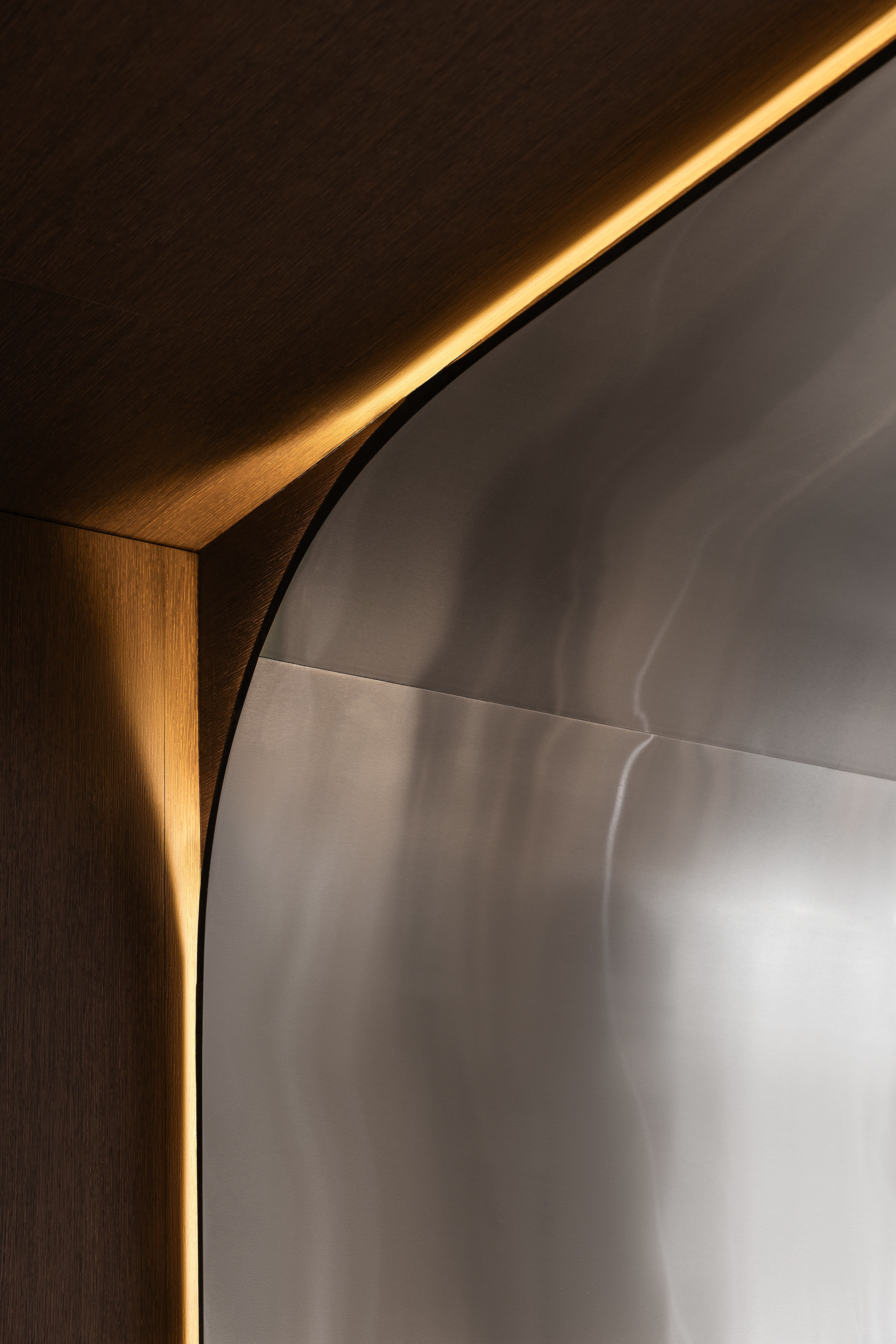
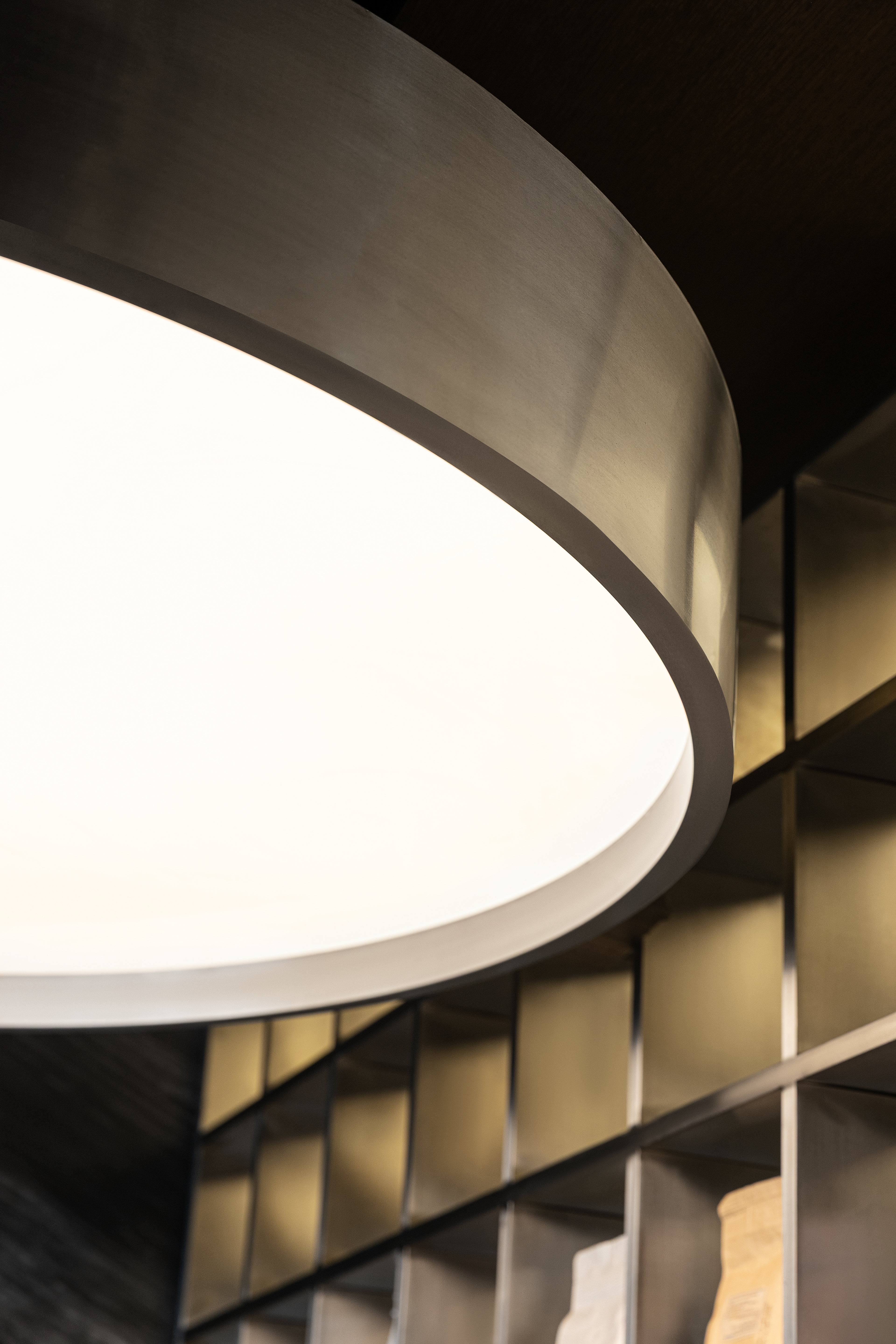
Decorative elements include gradient privacy film on transparent doors, ensuring a balance between confidentiality and an atmosphere of trust. One of the key challenges was incorporating stone in a way that would create a strong contrast with the sandy palette — a process that involved a month-long search for the right material and unconventional logistics for its delivery.
Another distinct feature is the use of wooden flooring — an unusual choice for the regional climate. We sourced a highly durable material adapted to local conditions.
The Liners office fully reflects the brand’s philosophy — structure, confidence, and coherence — all brought to life through thoughtful design, quality materials, and seamlessly integrated smart technologies.
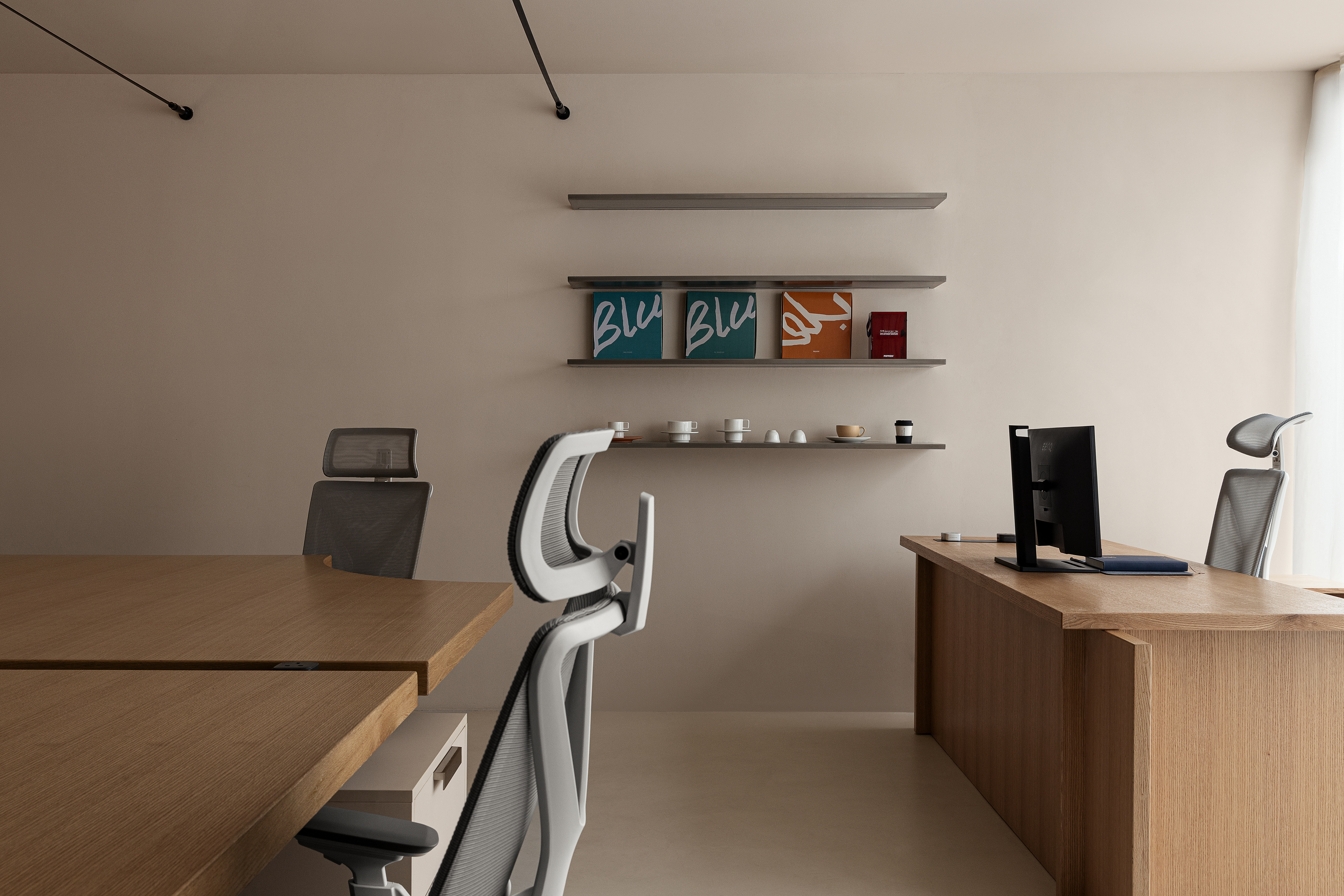
process ↓
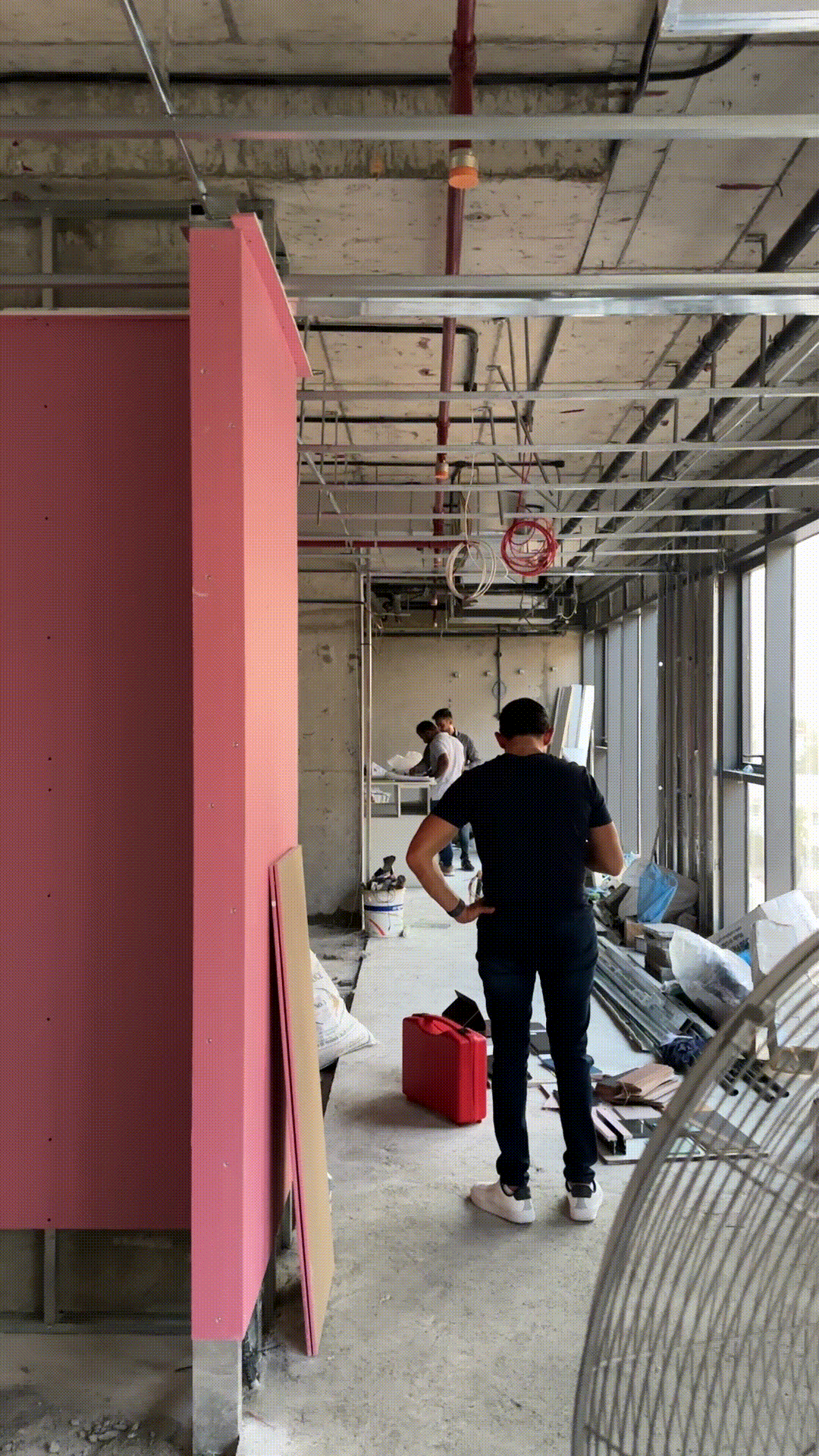
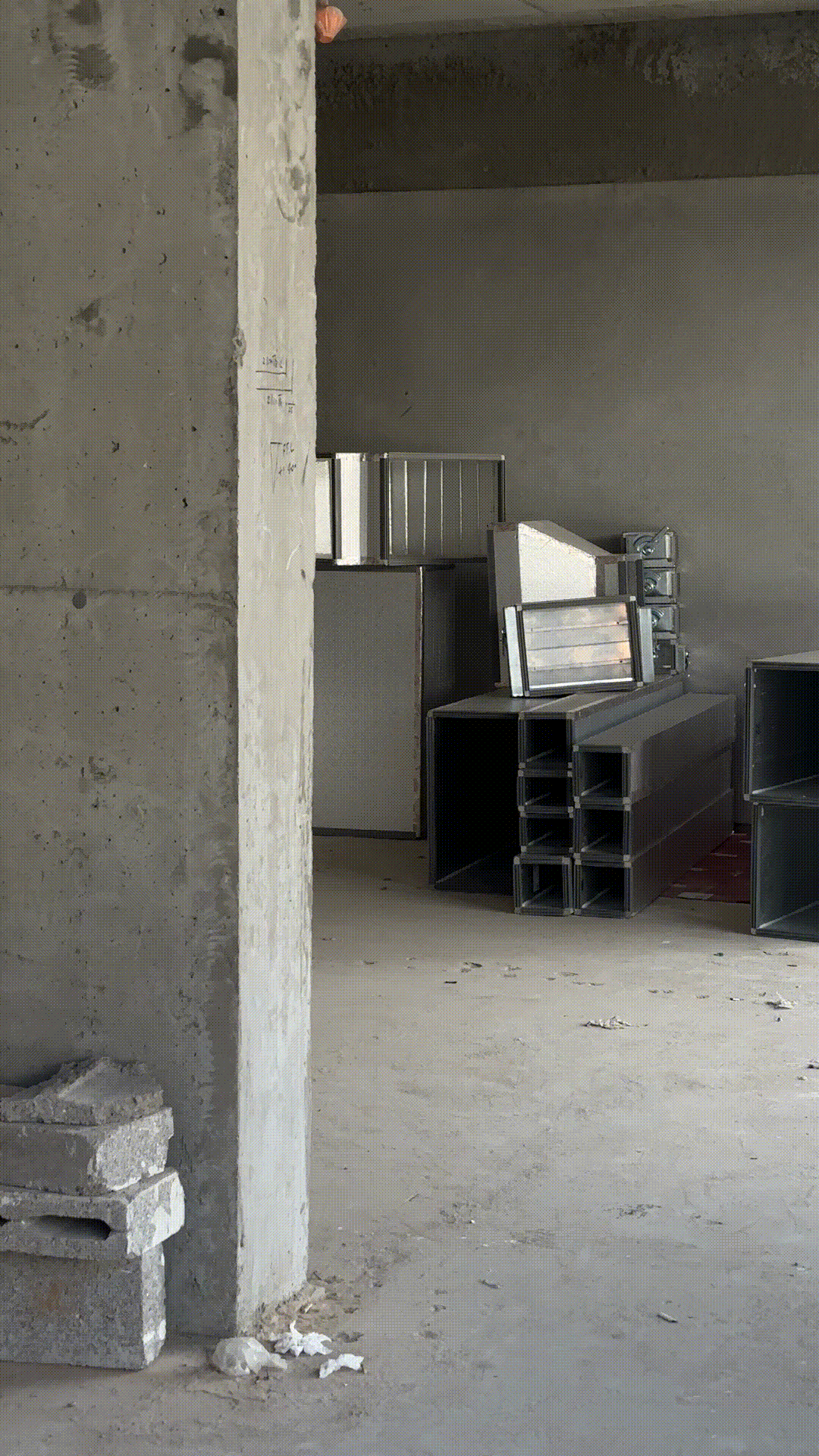
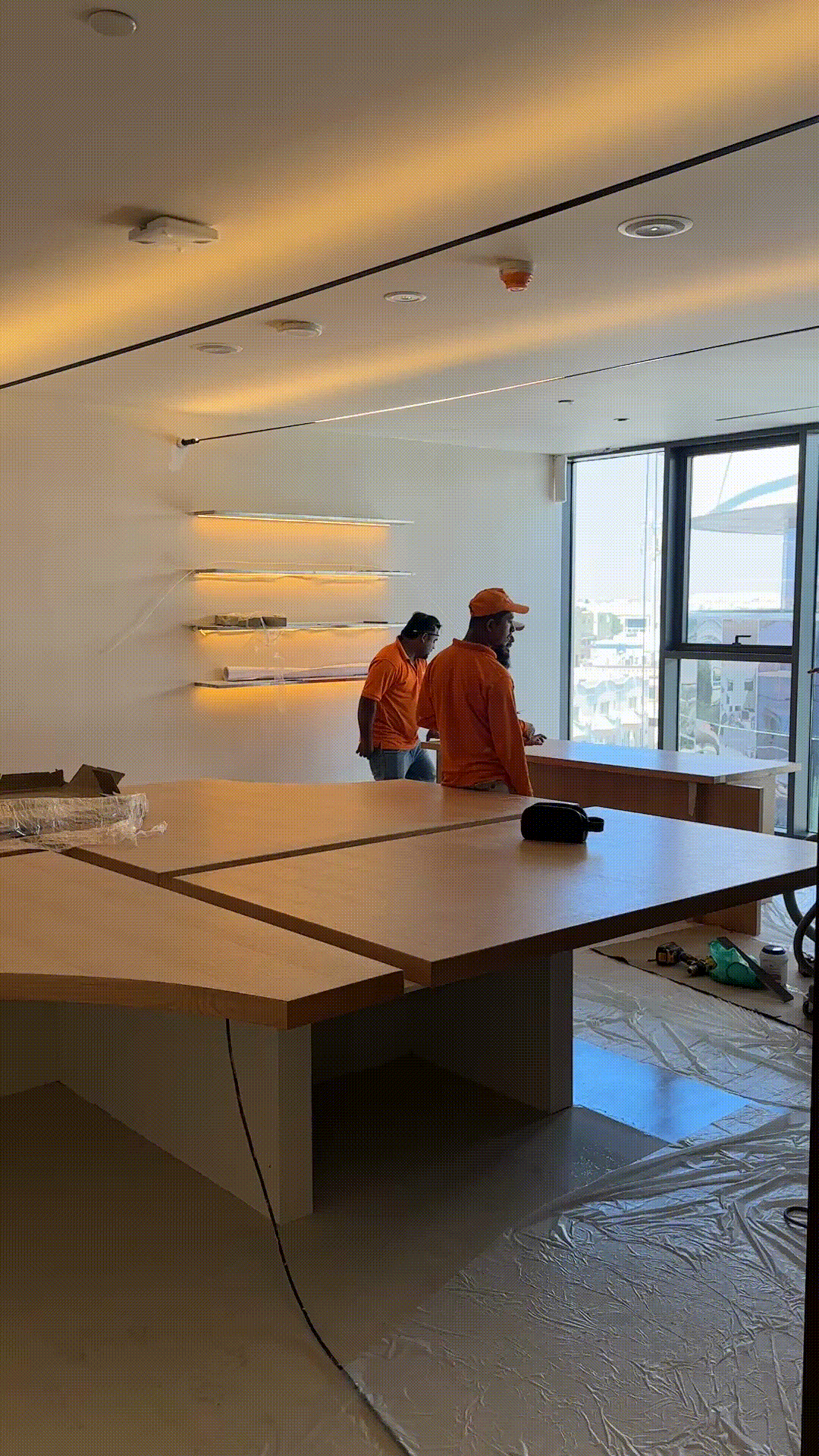
↓ project team

