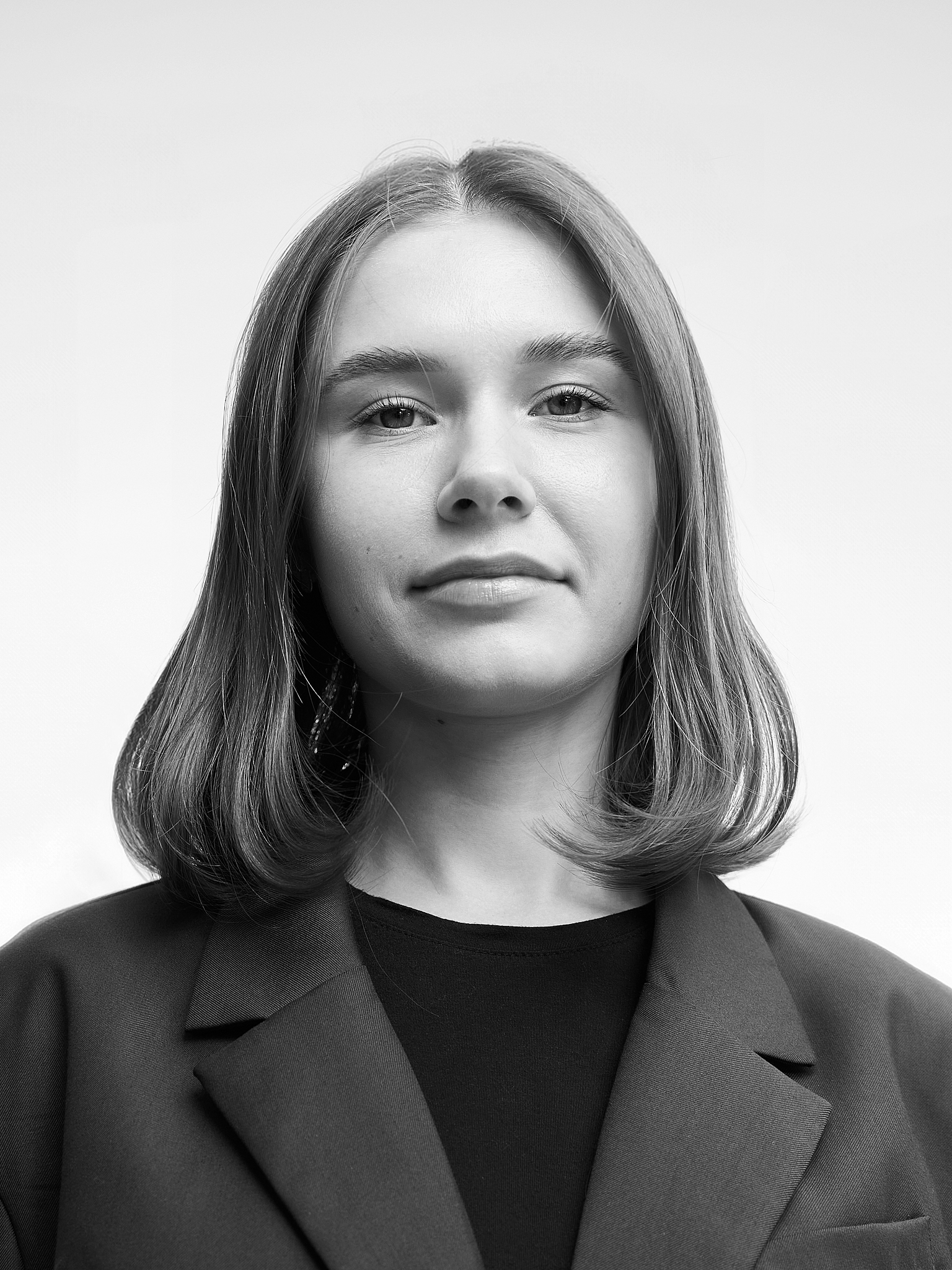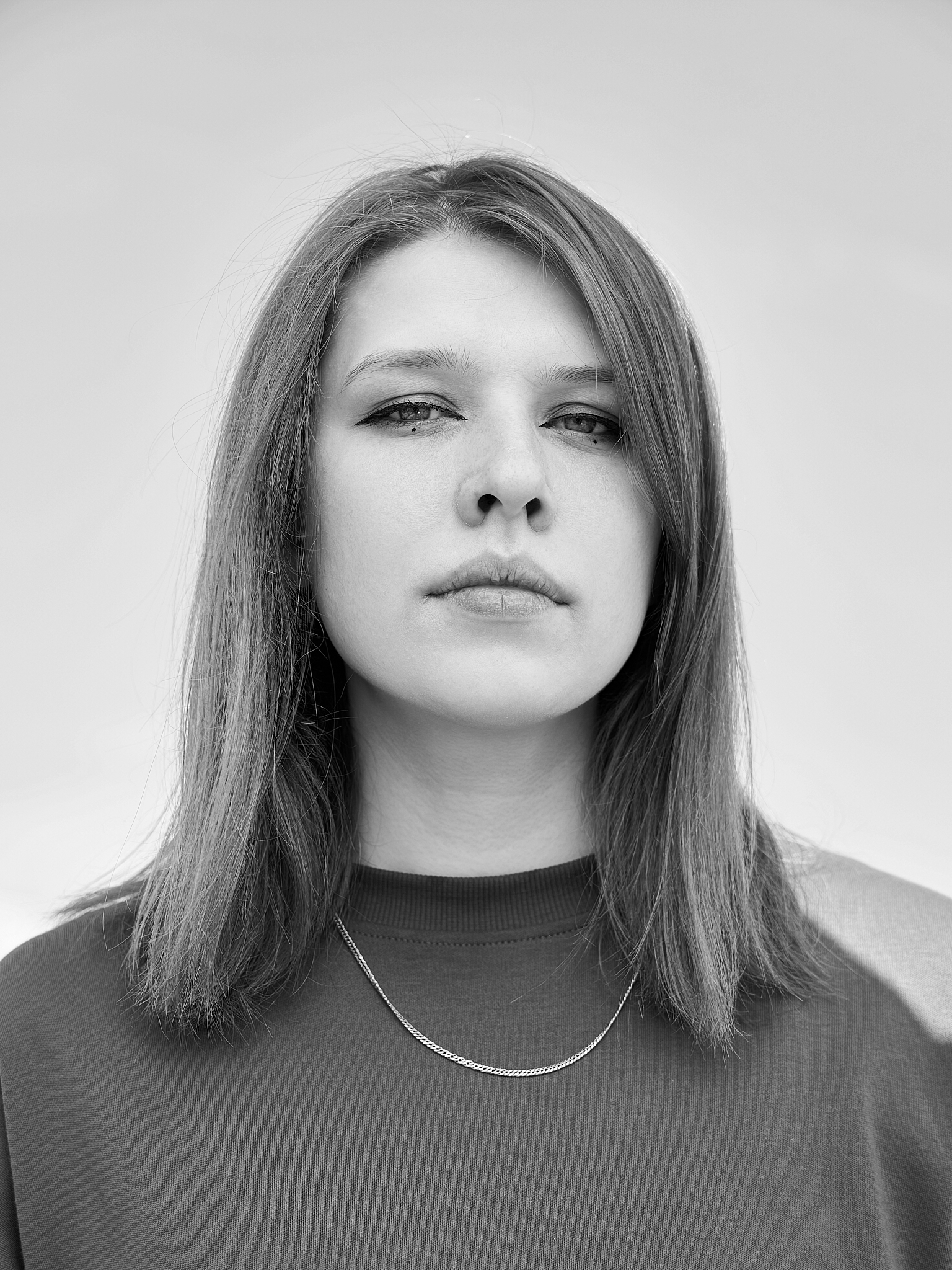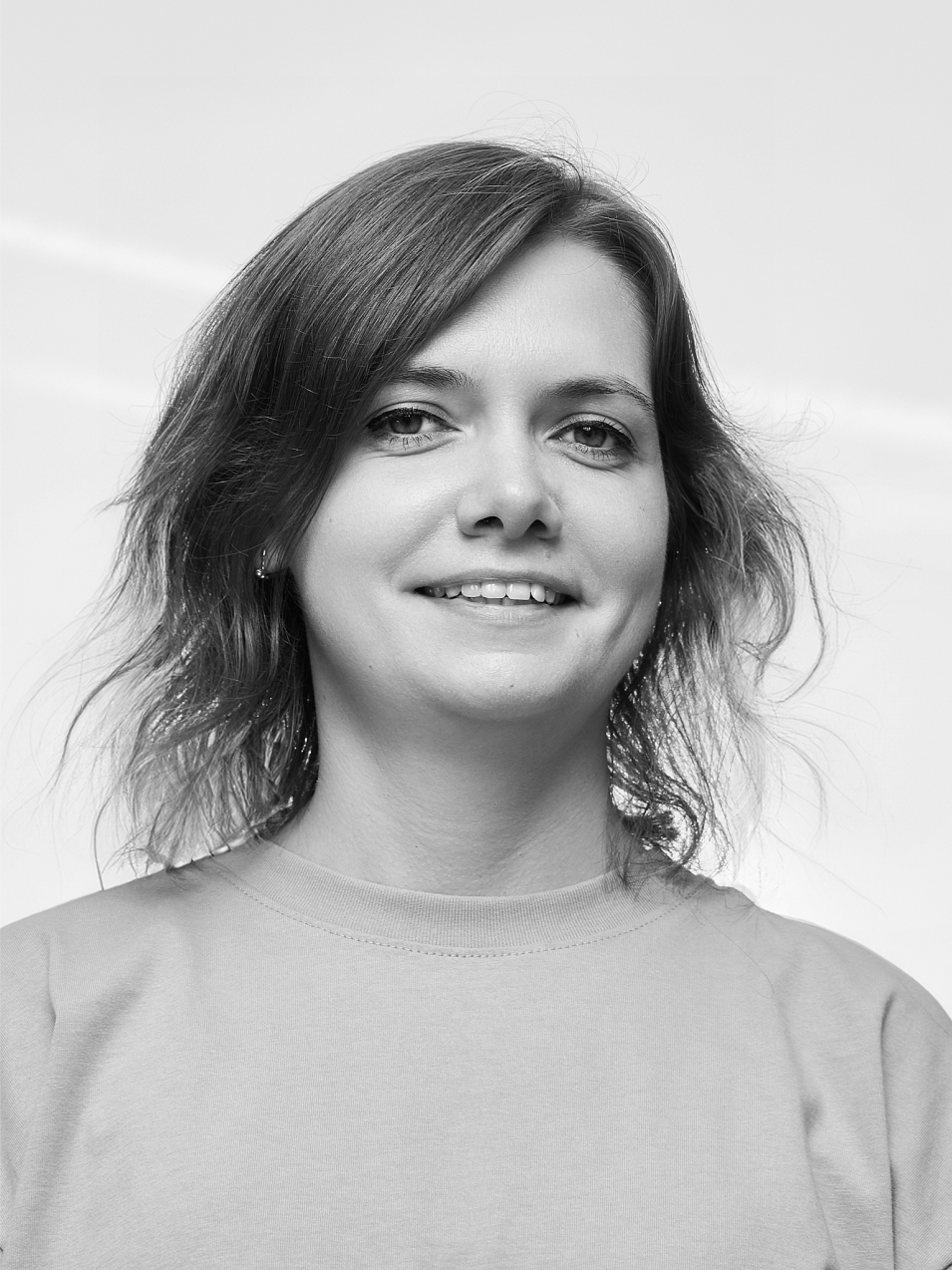Tsunami | Restaurant
2025 | 171 sq.m
Architects: Ekaterina Tarasova, Daria Lebedeva, Sonya Plusnina, Alexandra Kabashnaya
Visualizations: Tatyana Kurochkina
Visualizations: Tatyana Kurochkina
Photographer: Dmitry Tsyrenshikov
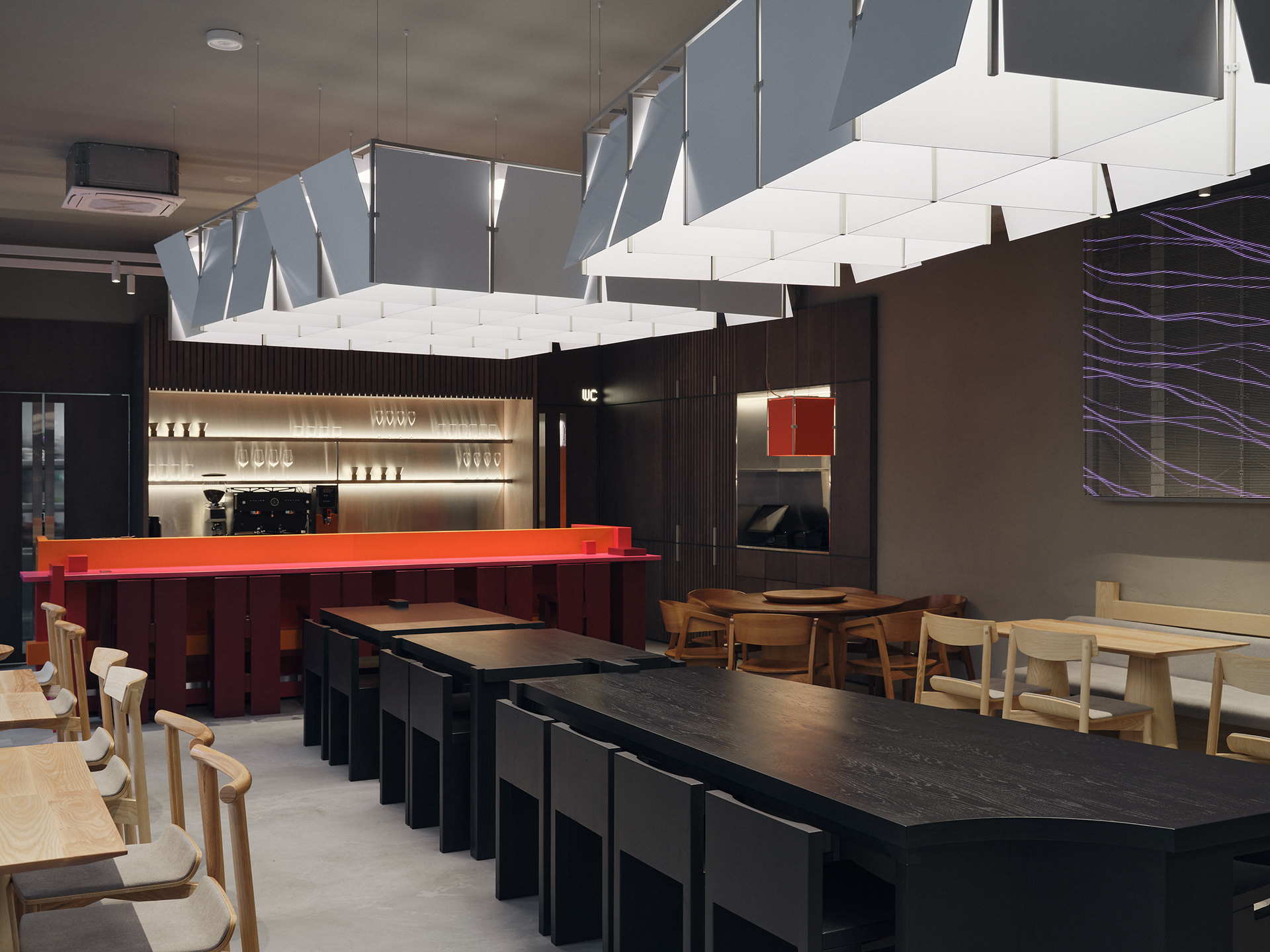
Tsunami is a restaurant that evolved from the bar of the same name, known for its vibrant graffiti-covered terrace. During the expansion process, the venue moved into an adjacent space, even closer to the courtyard.
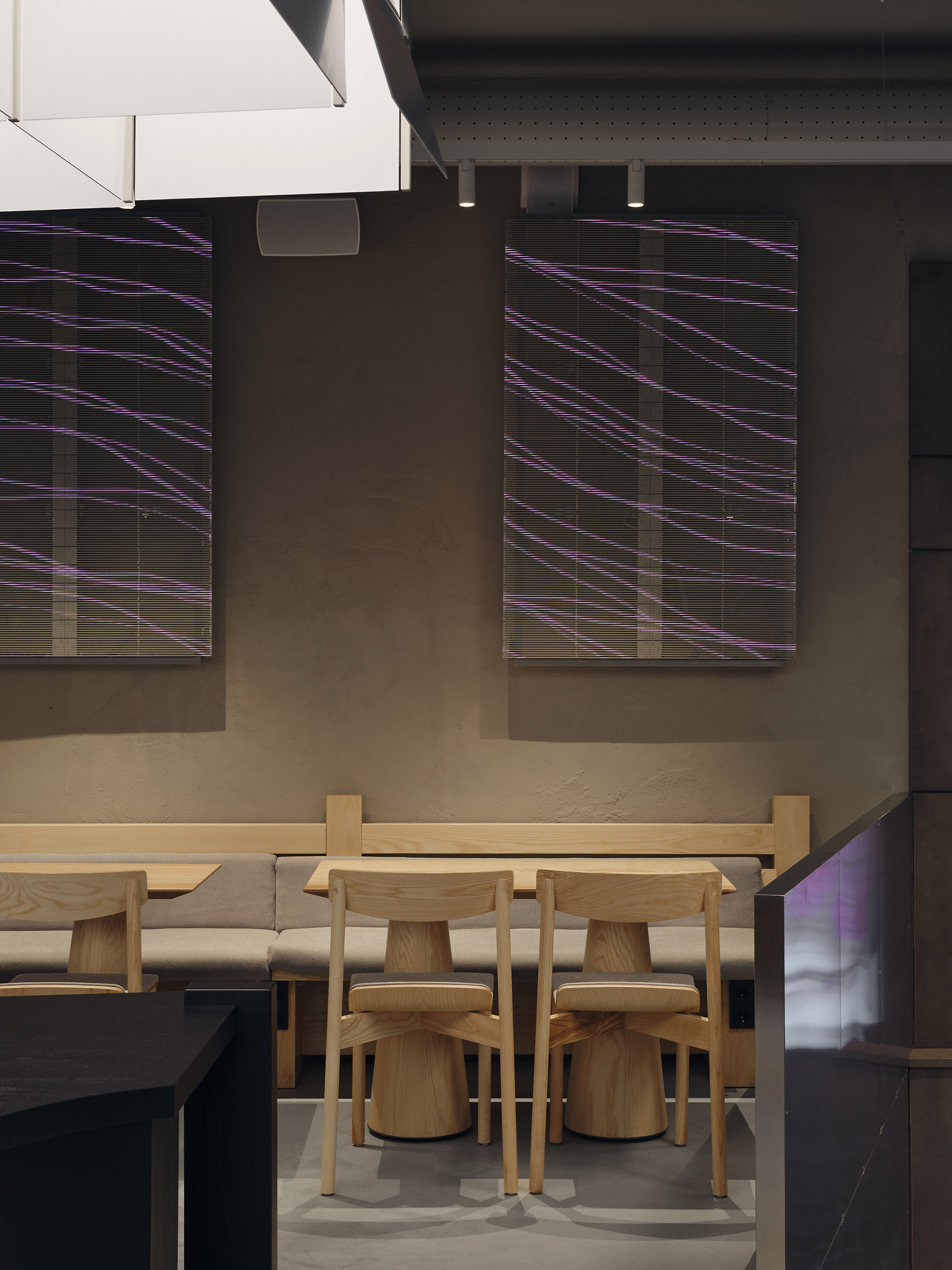
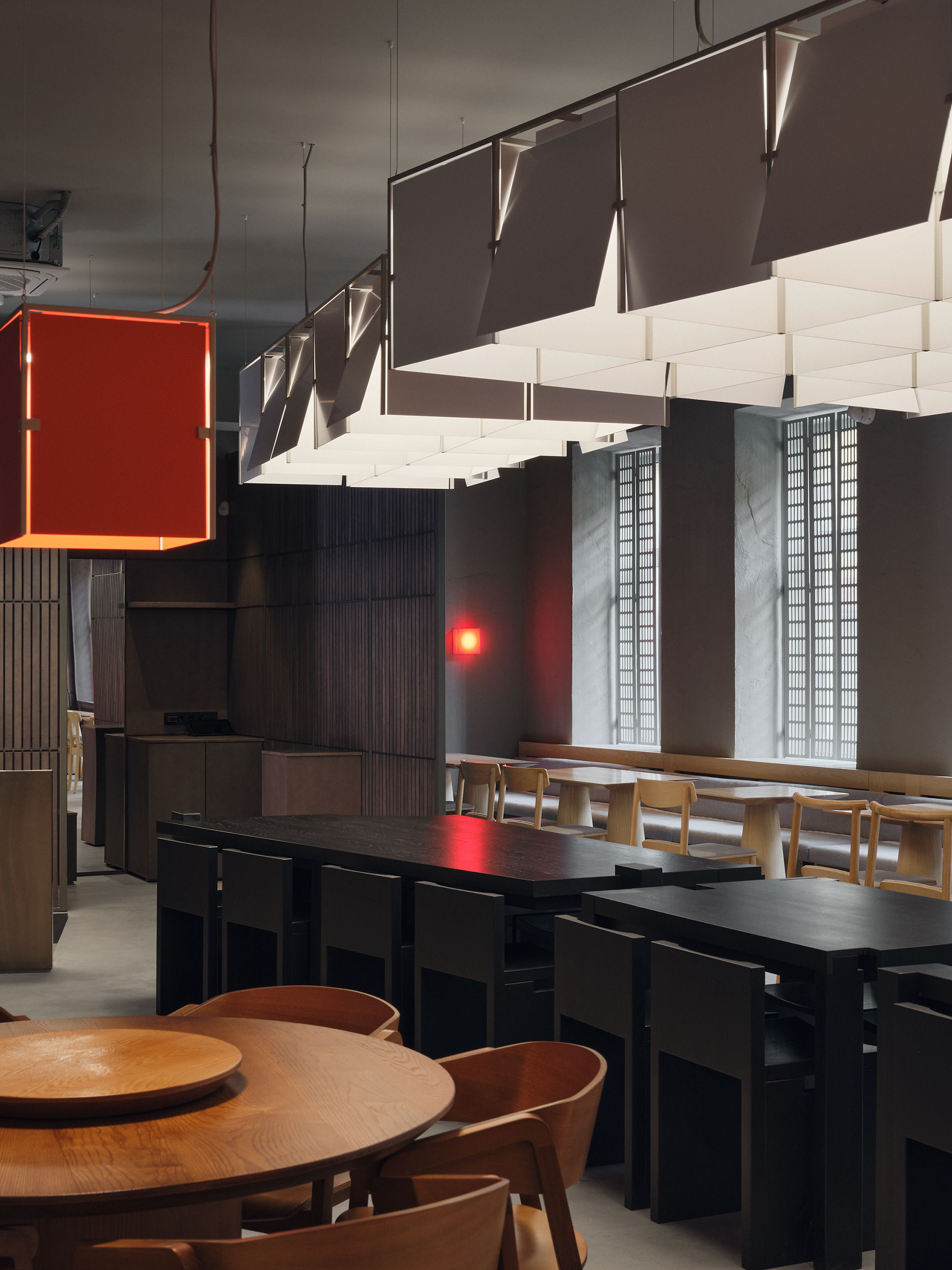
axonometry
The core idea of the new space is a blend of contemporary Asian aesthetics with elements of Peruvian culture.
moodboard 1 ↓
The main task was not to create an entirely new concept, but to develop and grow the existing one while preserving its recognizable identity and appeal for regular guests.
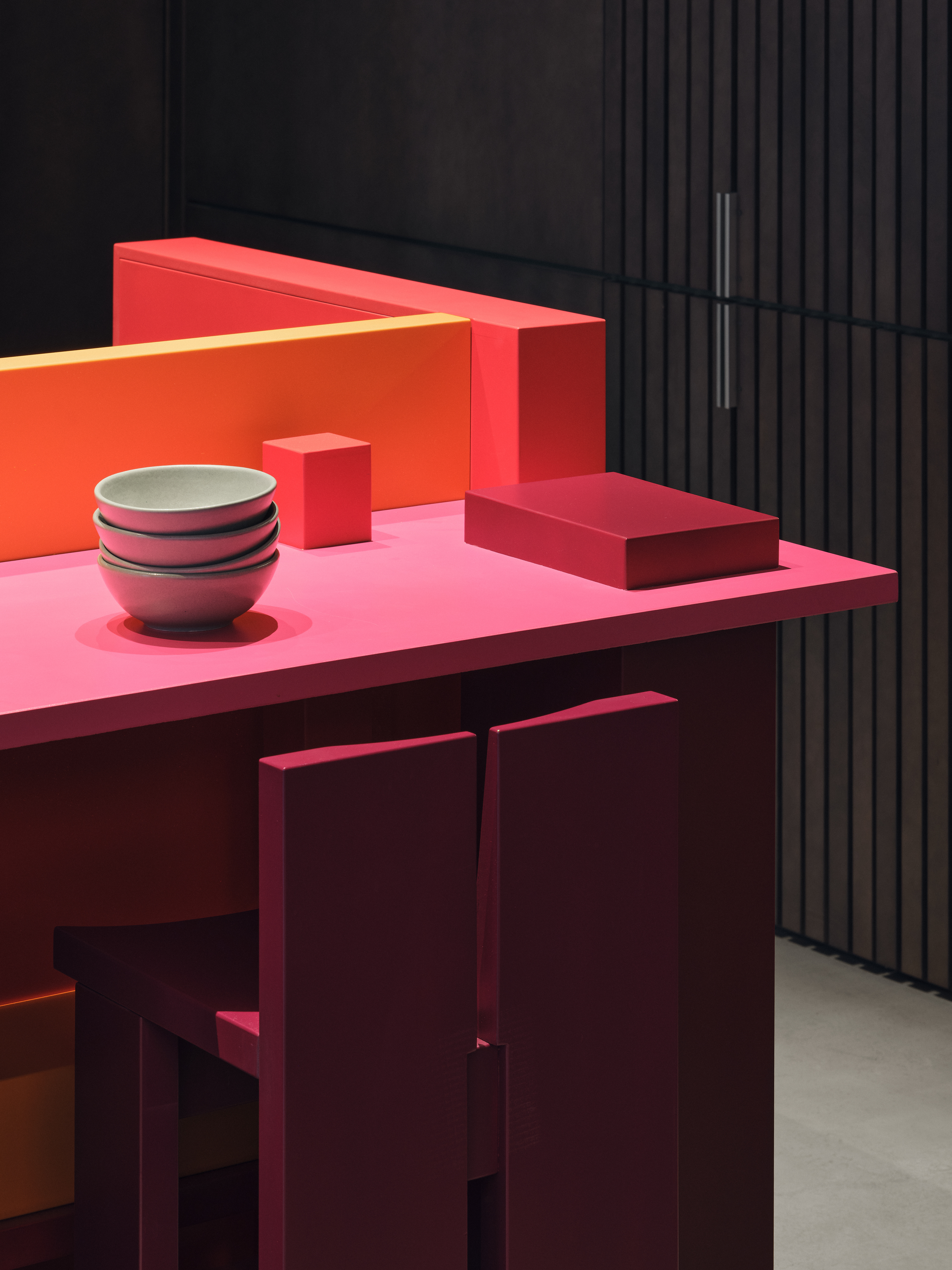
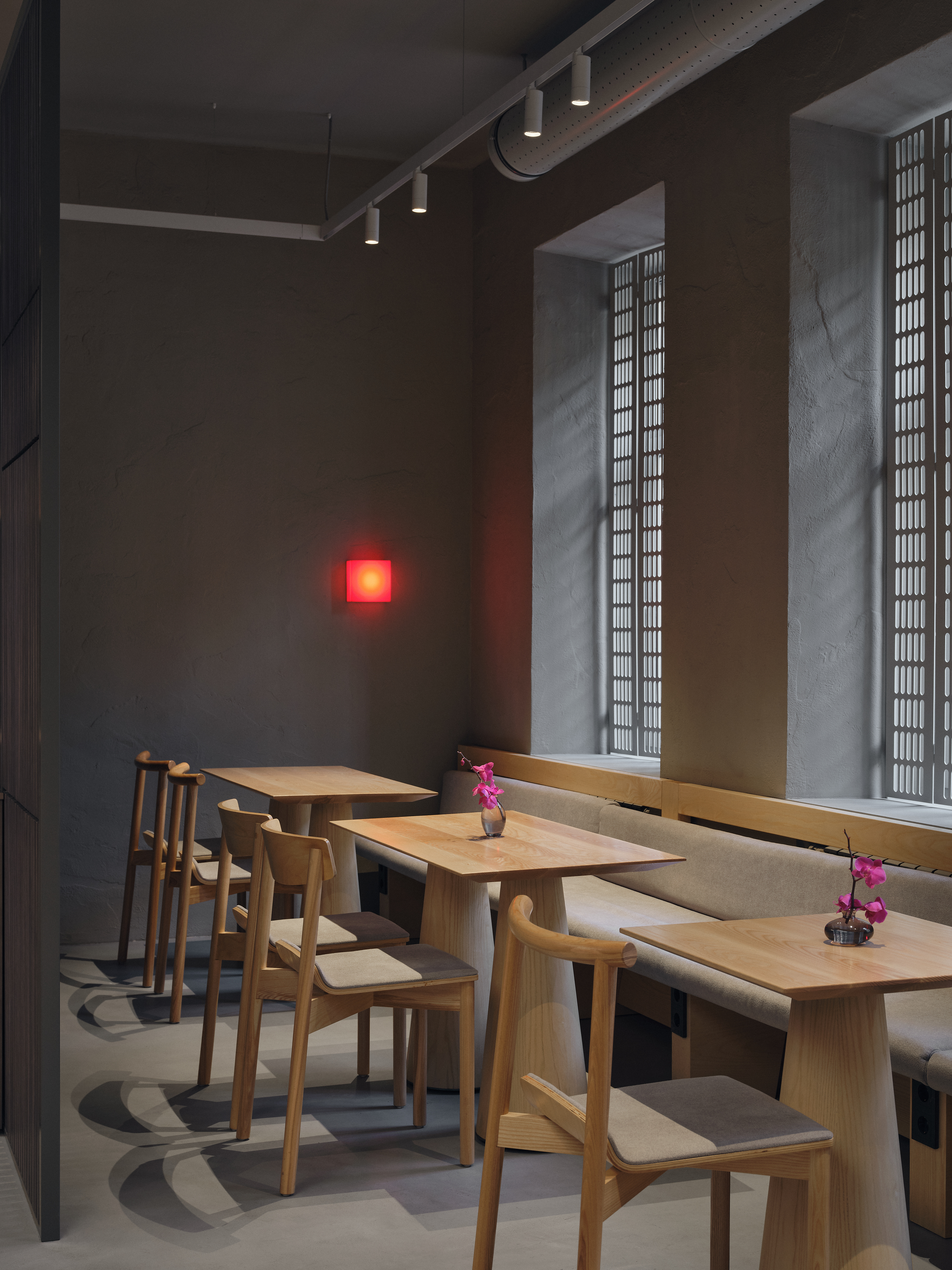

This is reflected in both material and color choices: the base palette of sandy grays is inspired by the natural landscapes and architecture of Peru, while the bright accent elements and textile patterns evoke traditional Peruvian fabrics.
↑ moodboard 2
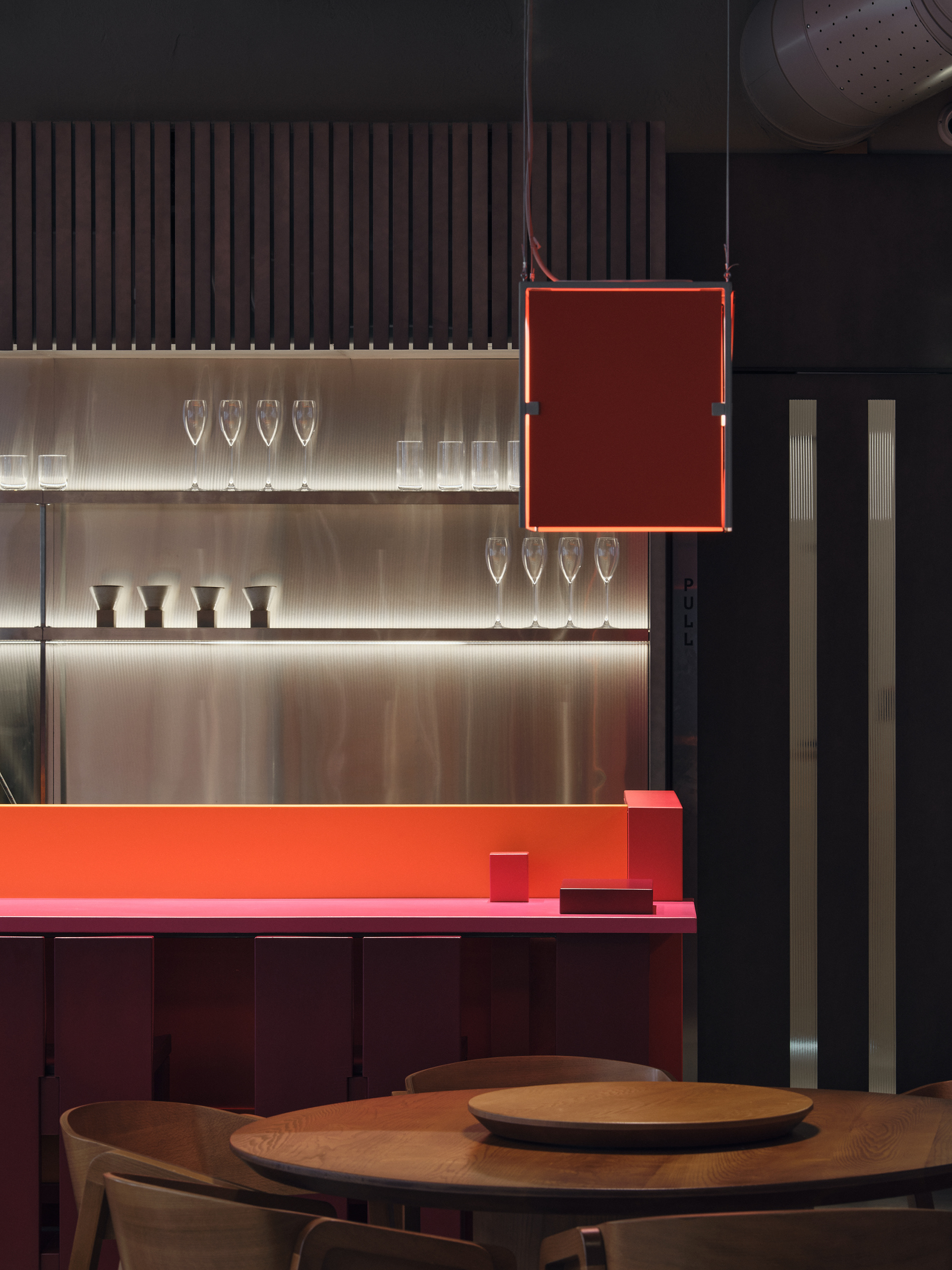
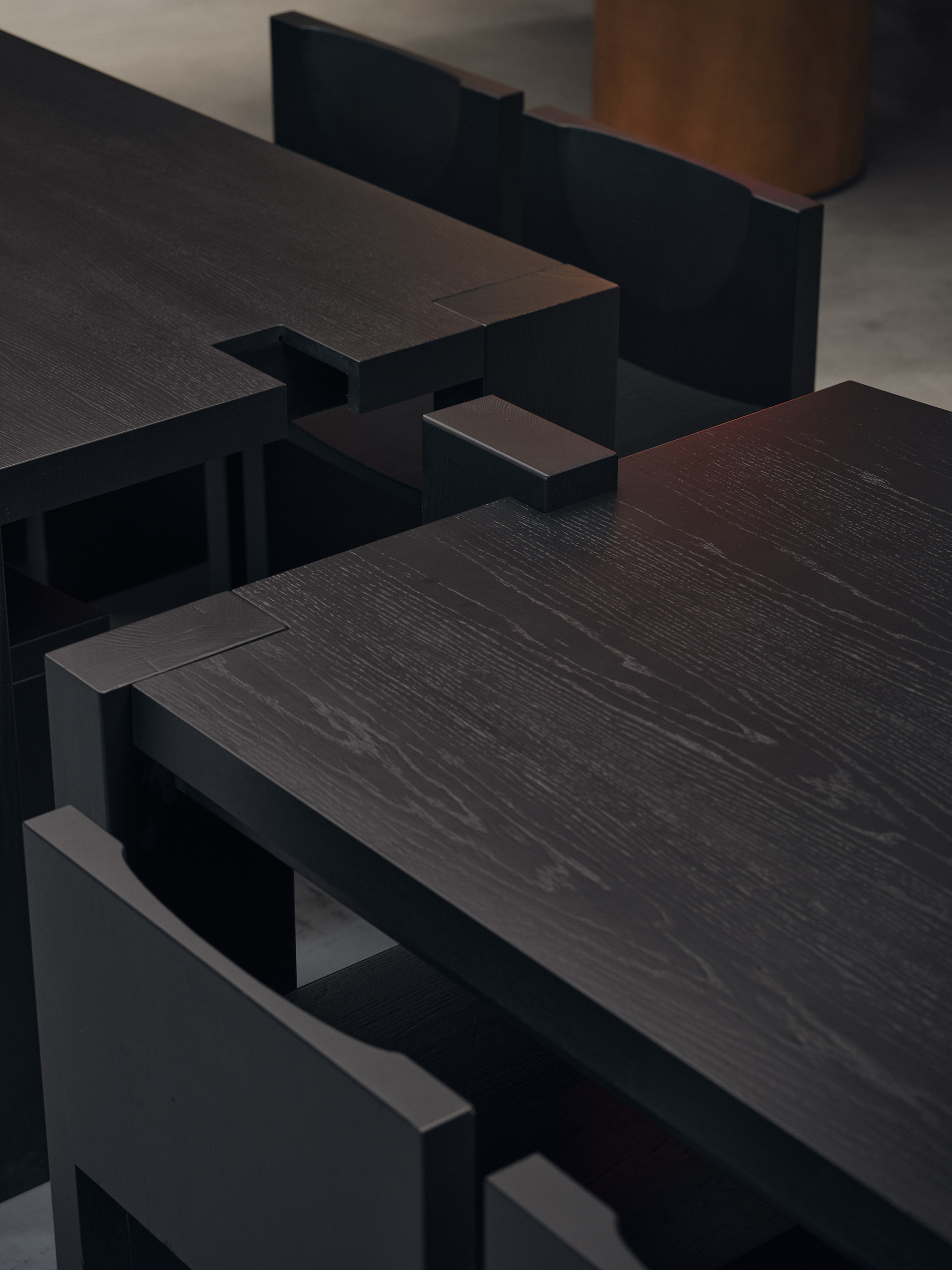
plan ↓

Modern lighting fixtures and an LED screen add energy and reference the visual language of contemporary Asian metropolises.
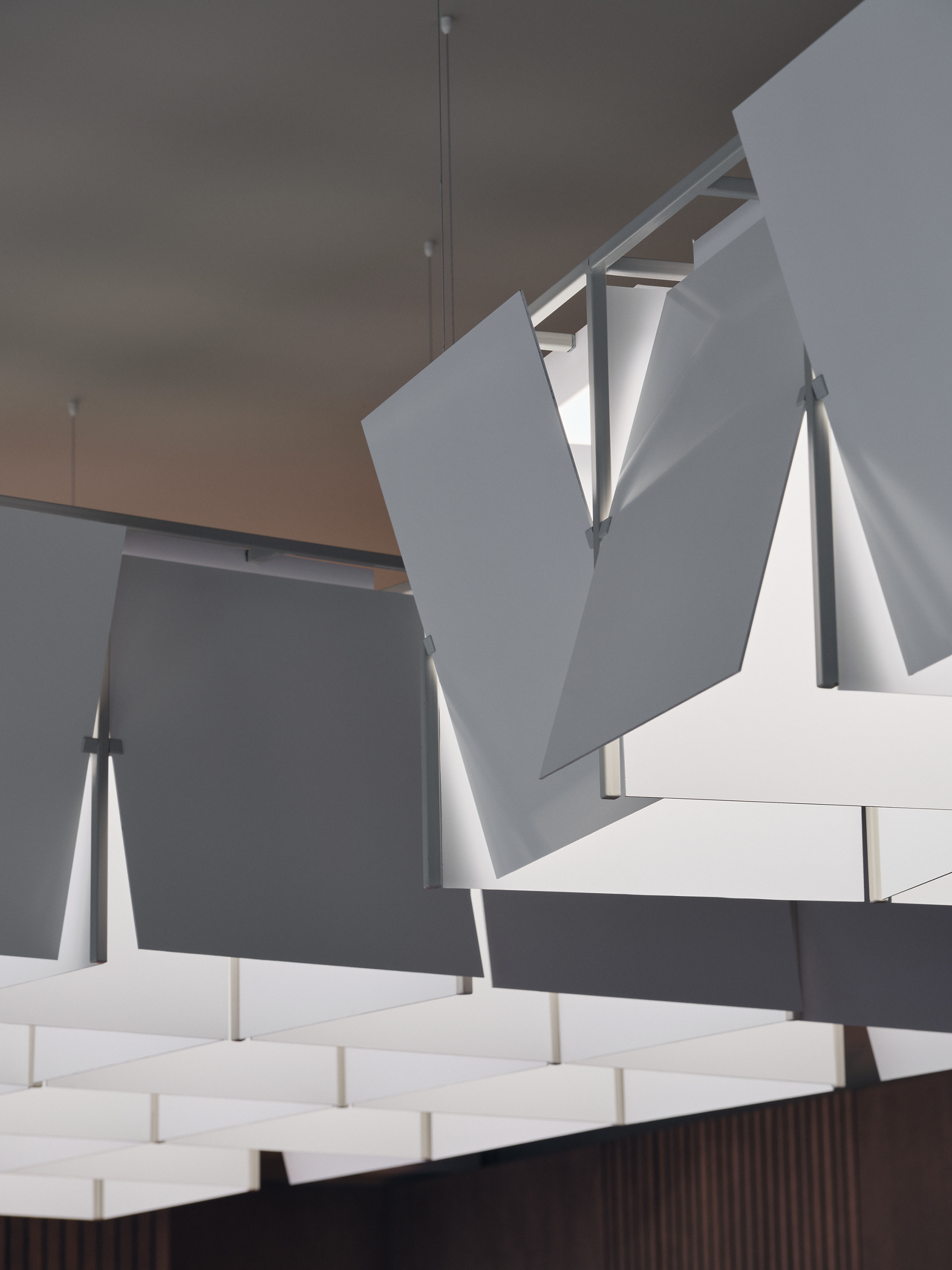
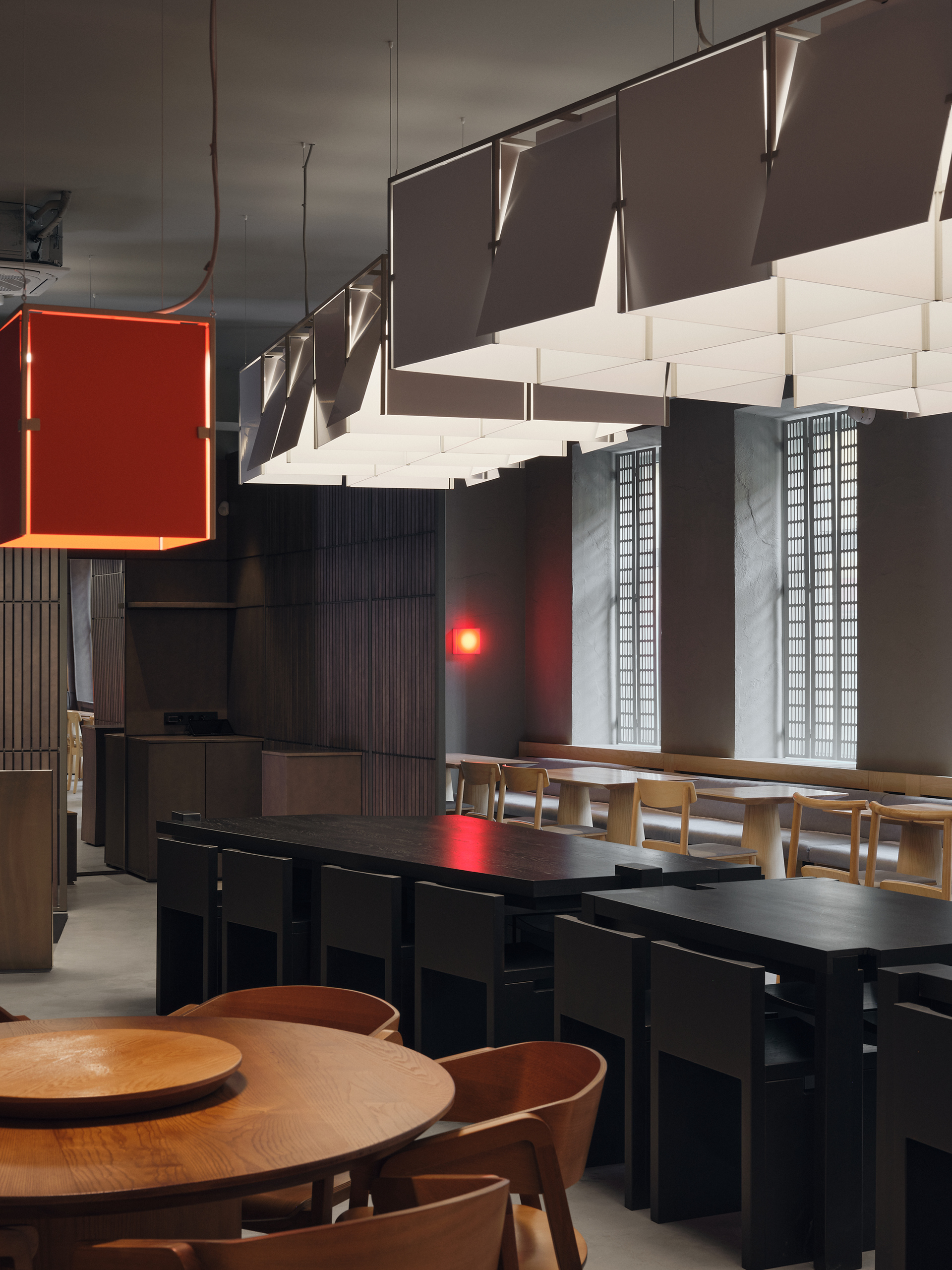
The graffiti on the facade, created by the artist Ogonyok, maintains a visual link to the courtyard.
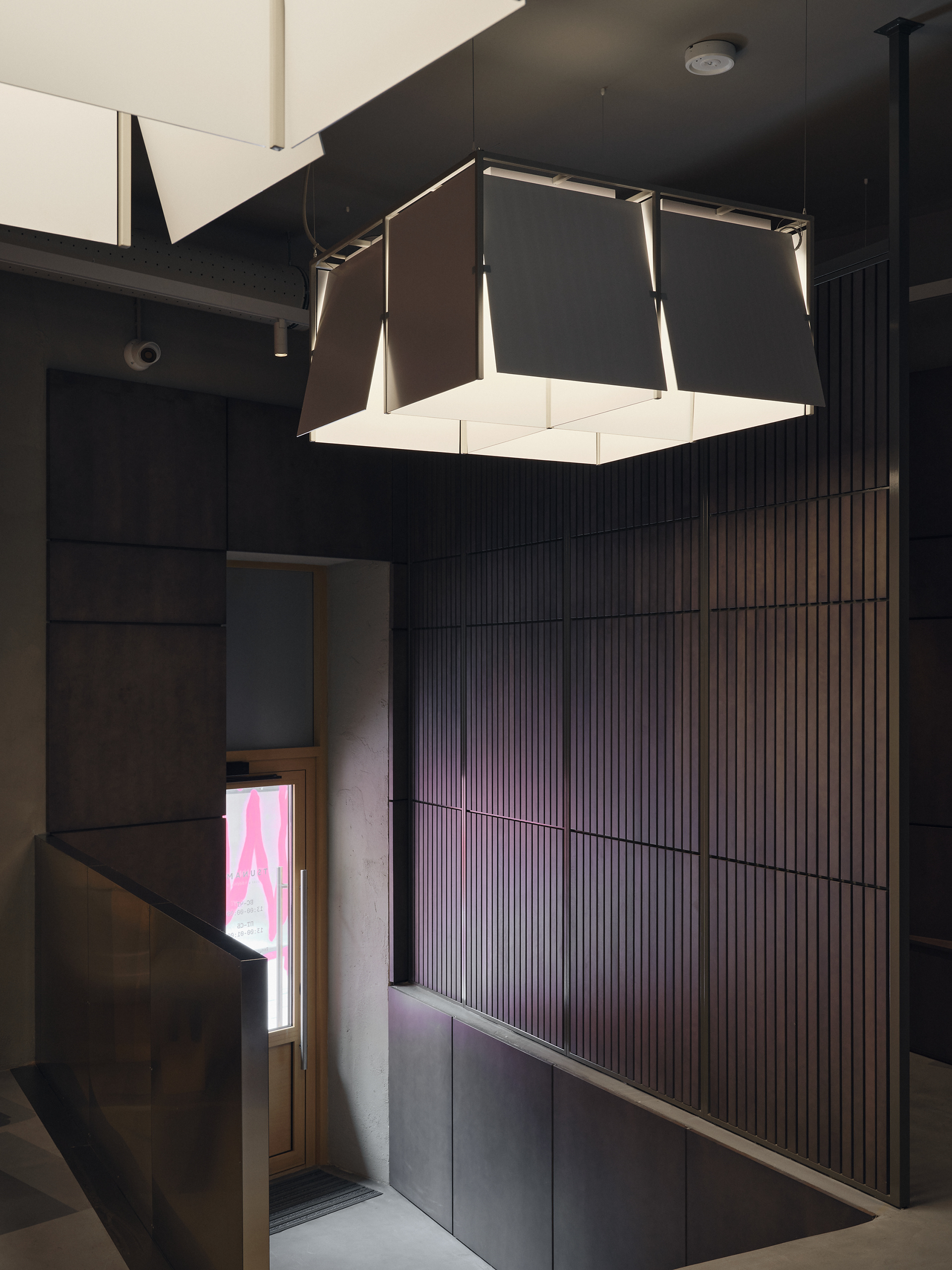
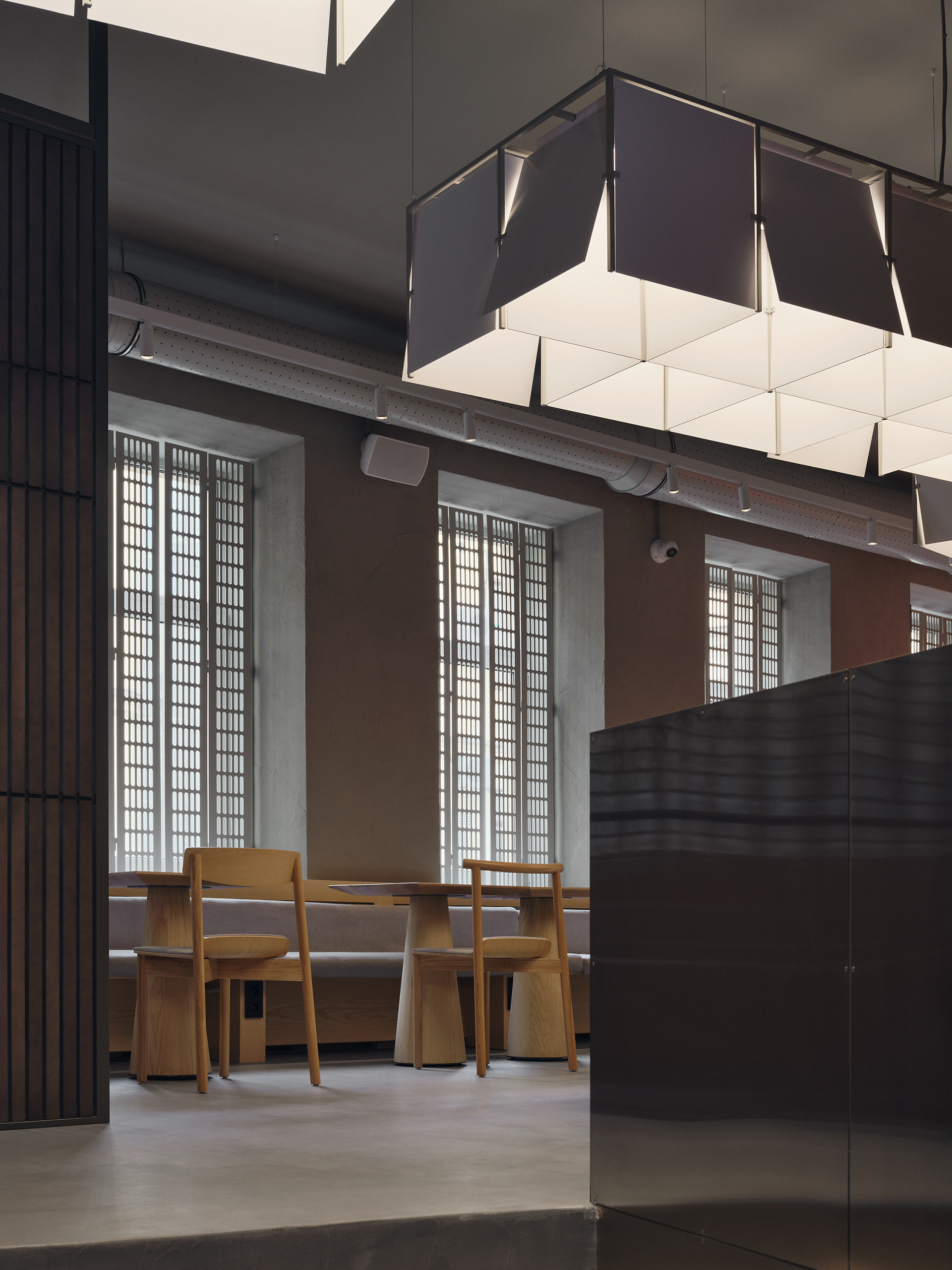
wc ↓
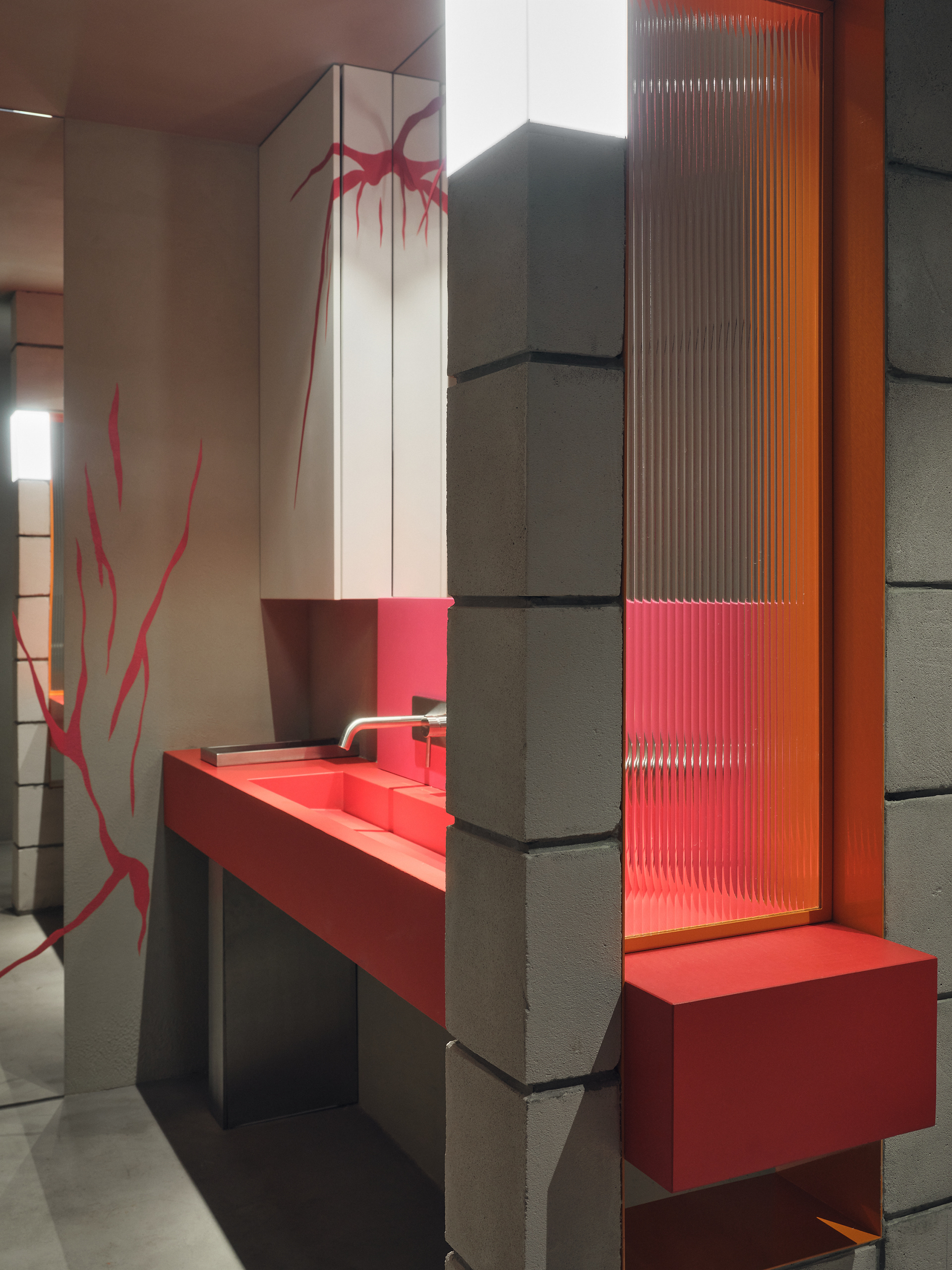
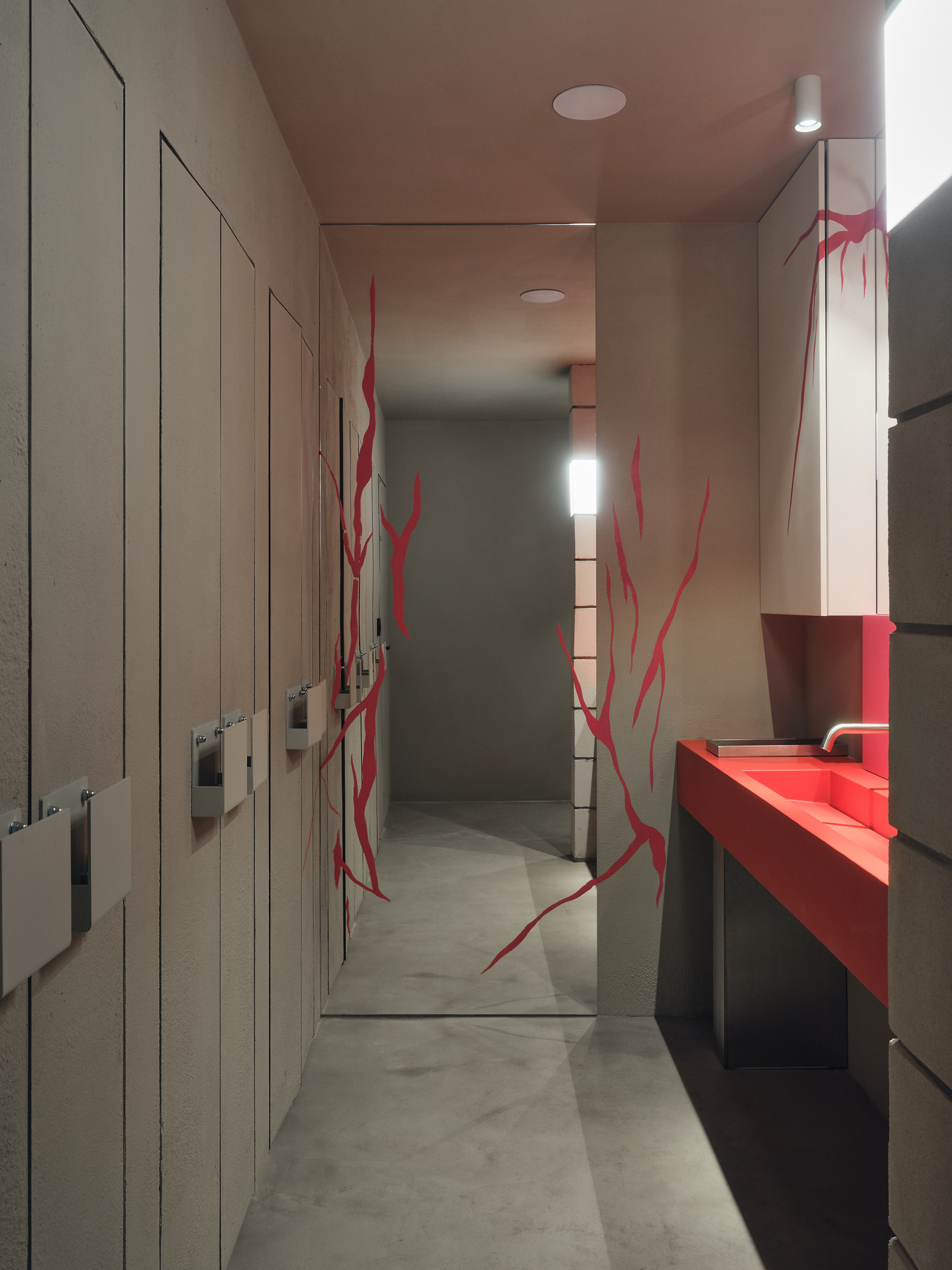
One of the key architectural moves was cutting through the ceiling slab to create a new opening — the entrance now leads directly from the courtyard, improving navigation and preserving an atmospheric connection between the indoor and outdoor spaces.

process ↓
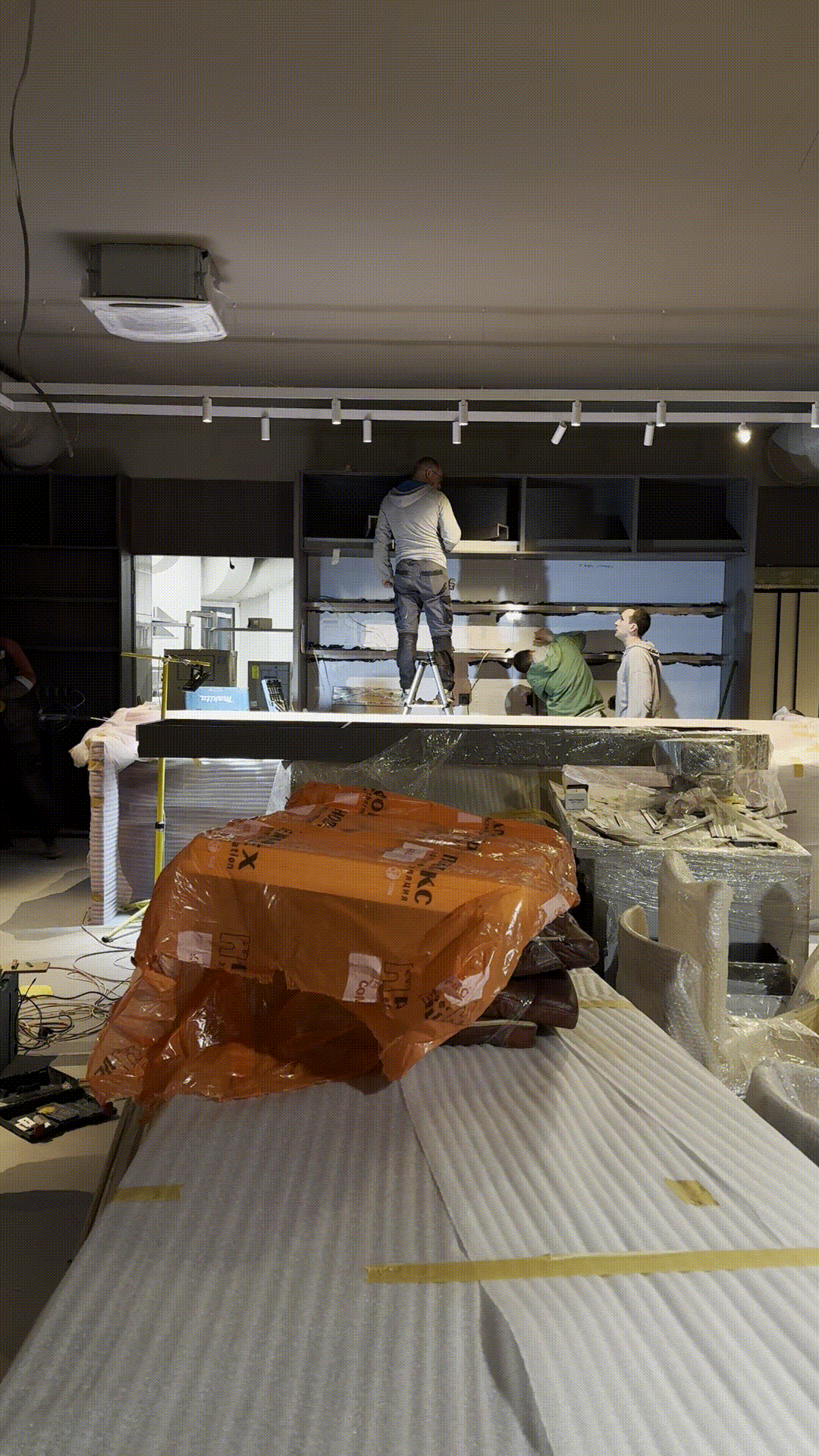
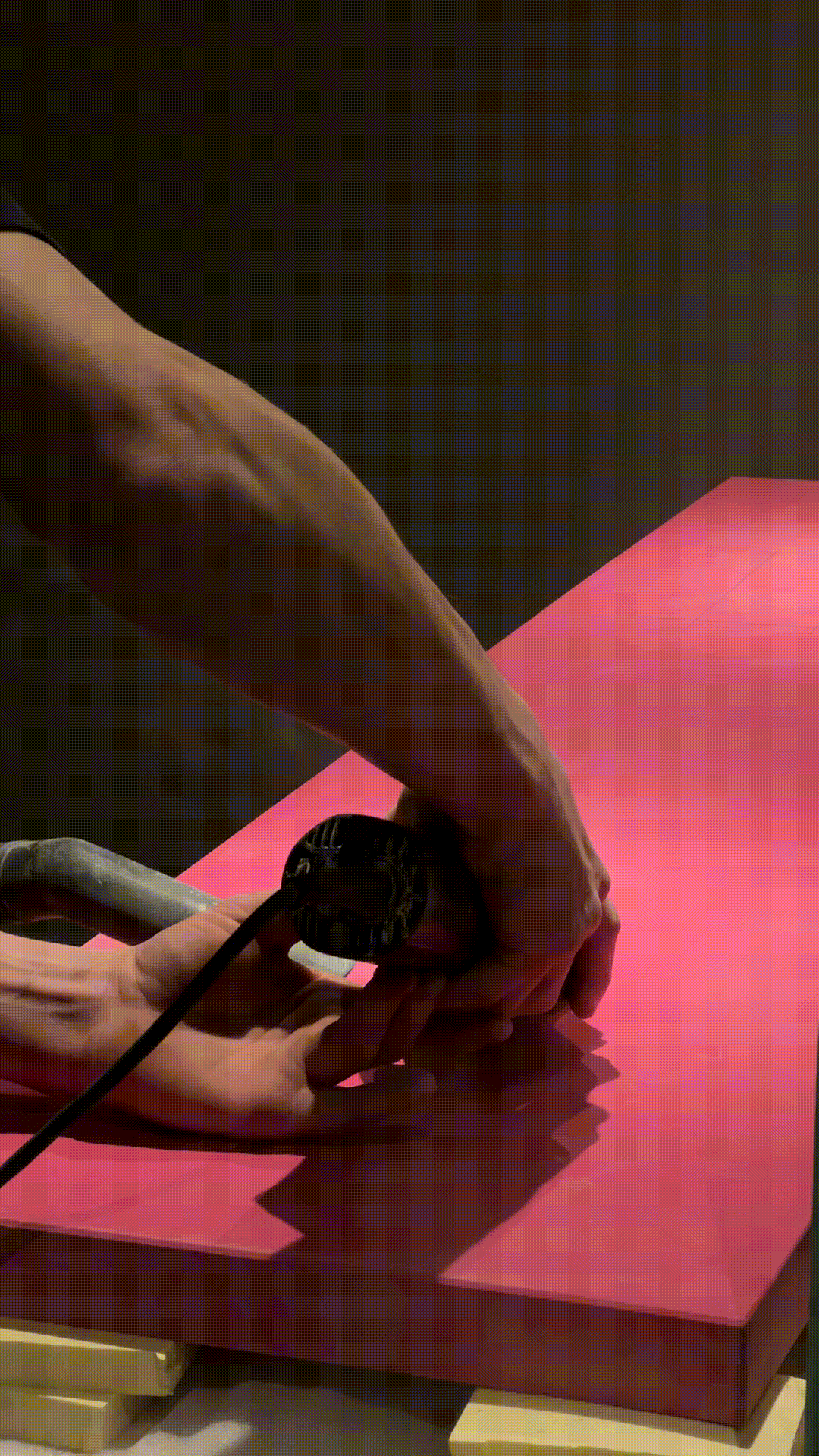
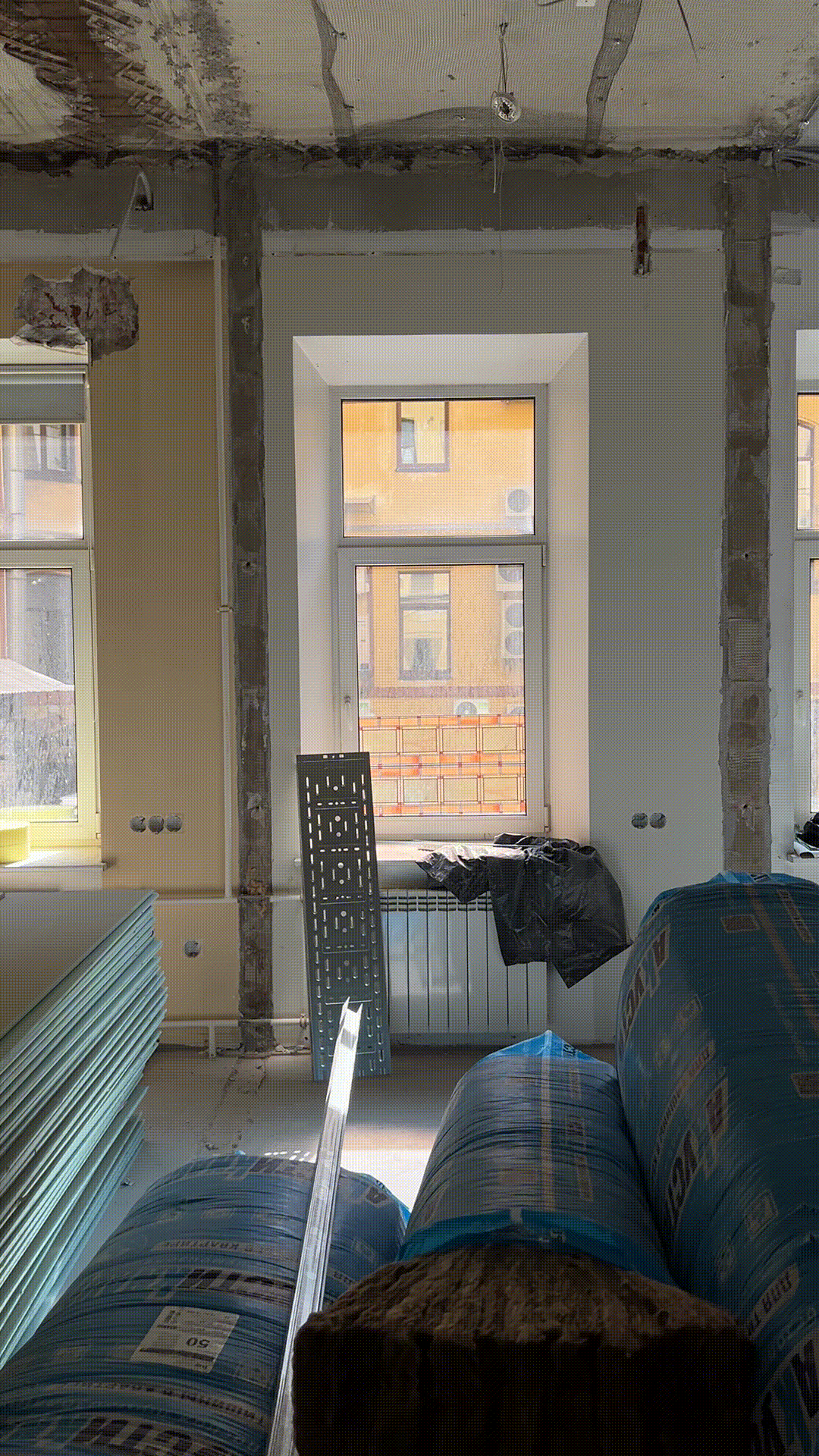
↓ project team

