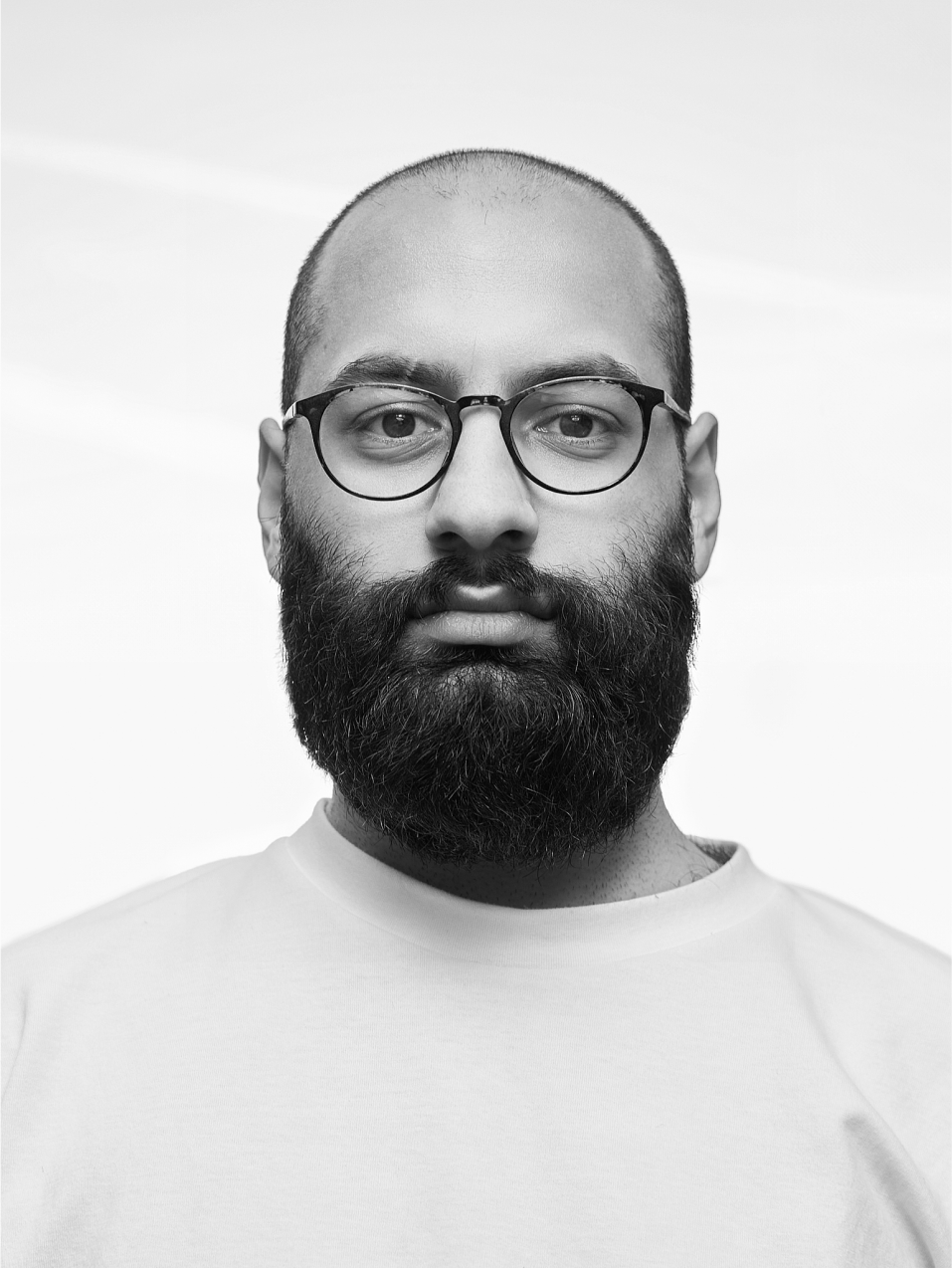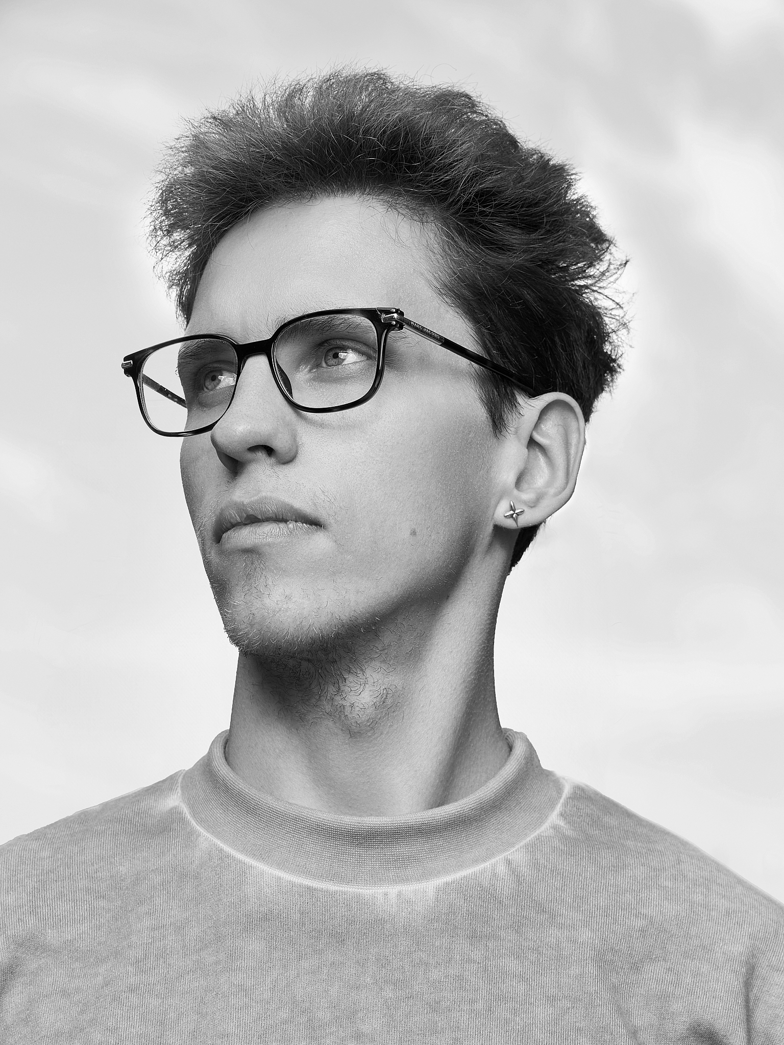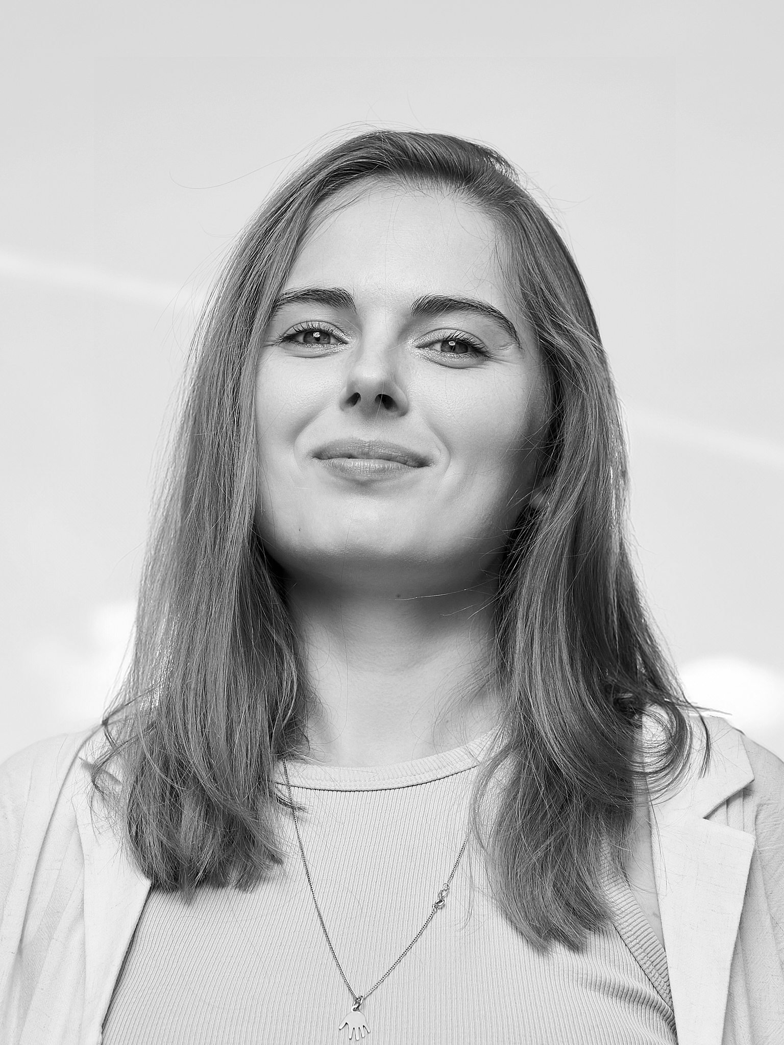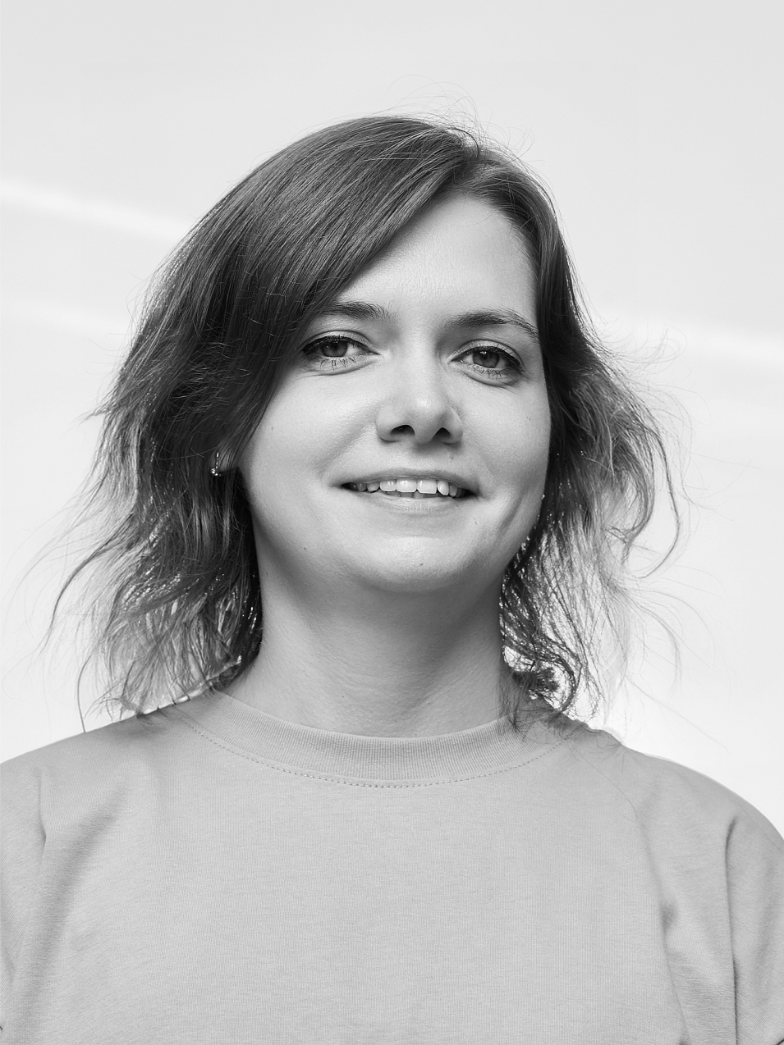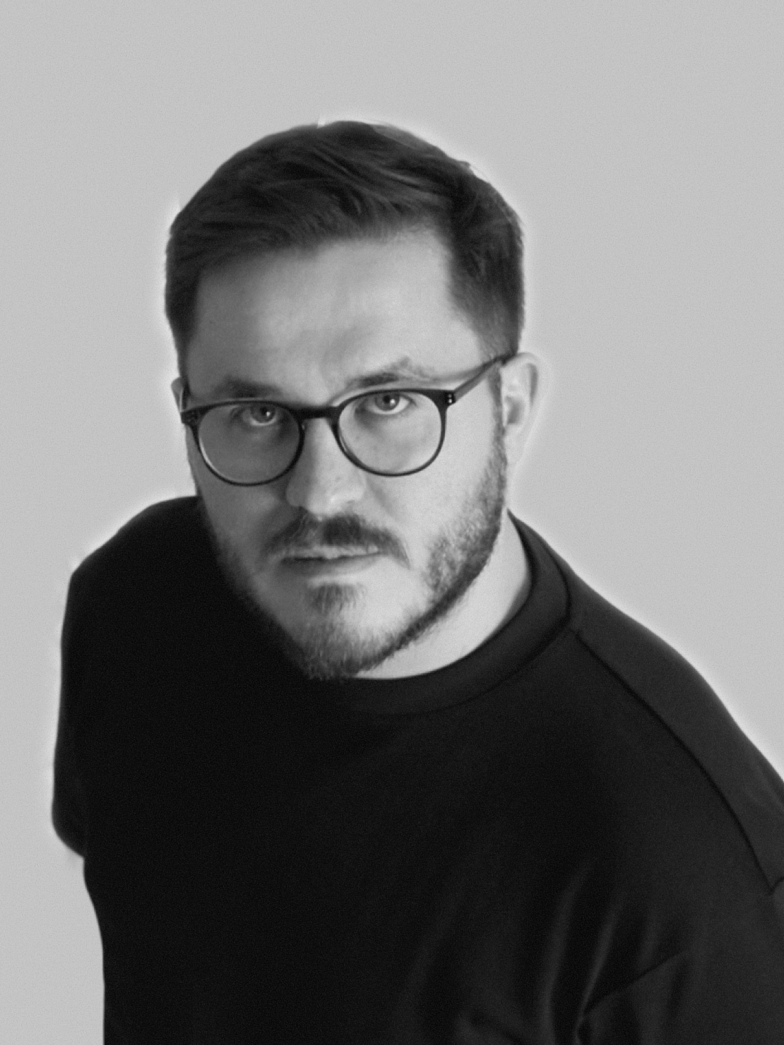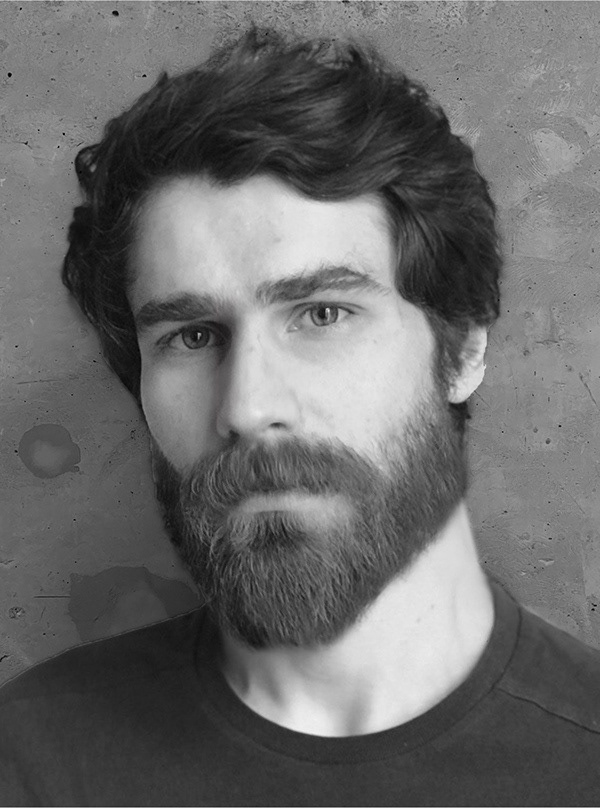Viva La Vika | Jewelry Store
2025 | 40 sq.m
Architects: Ruben Movsisyan, Daniil Savinsky, Artem Lebedev
Visualizations: Tatyana Kurochkina, Oleg Kaigorodov
Art Director: Egor Bogomolov
Photographer: Varvara Toplennikova
Visualizations: Tatyana Kurochkina, Oleg Kaigorodov
Art Director: Egor Bogomolov
Photographer: Varvara Toplennikova
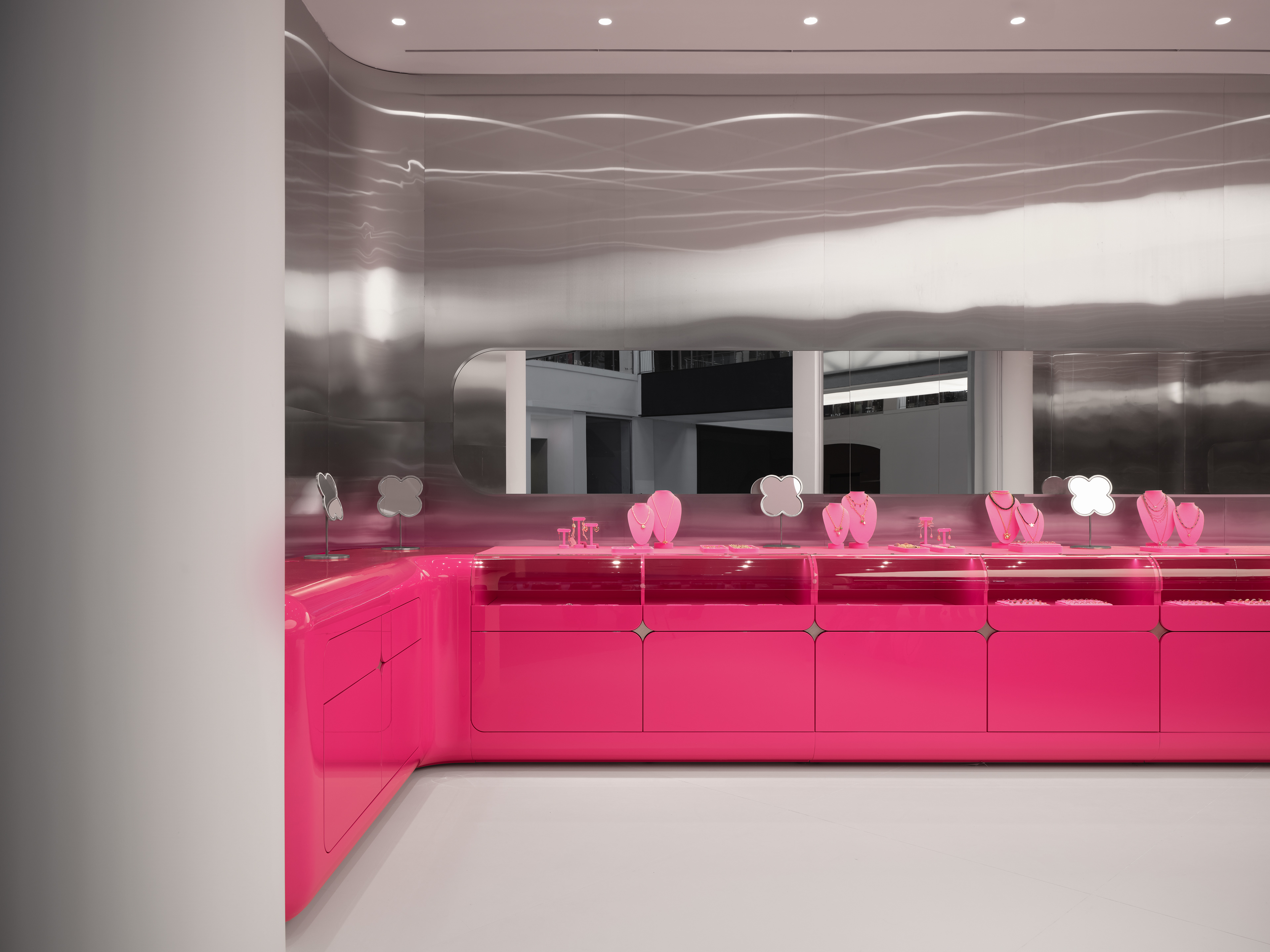
We developed a new boutique for the jewelry brand Viva La Vika, located in a major shopping center. The brand’s team aims to make each of their stores unique, and our collaboration began with a search for new shapes and ideas. The core concept was to rethink the space through experiments with form, light, and materials. Our goal was to create an interior that leaves a lasting impression, shifts perception, and immerses visitors in a distinct atmosphere.
axonometry
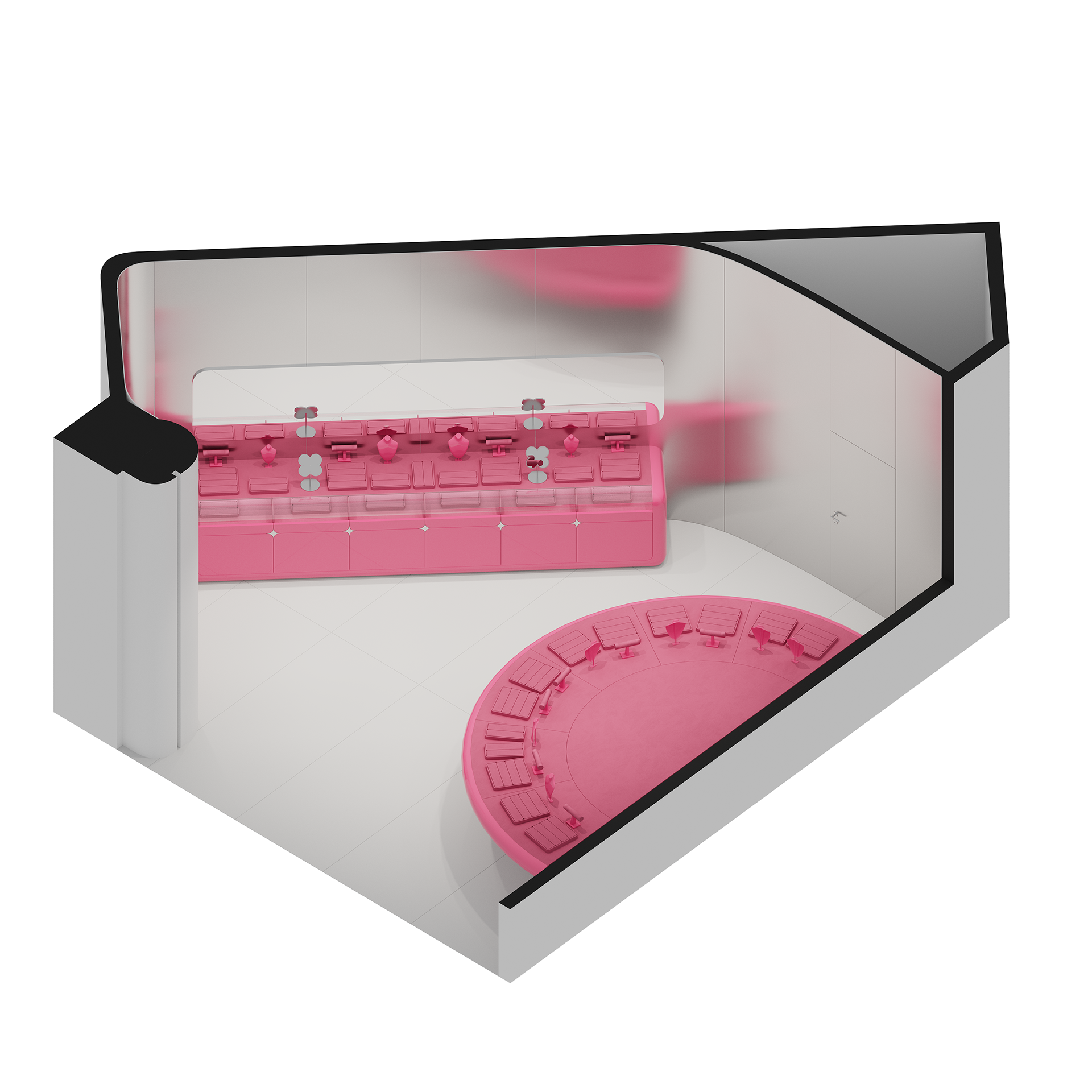
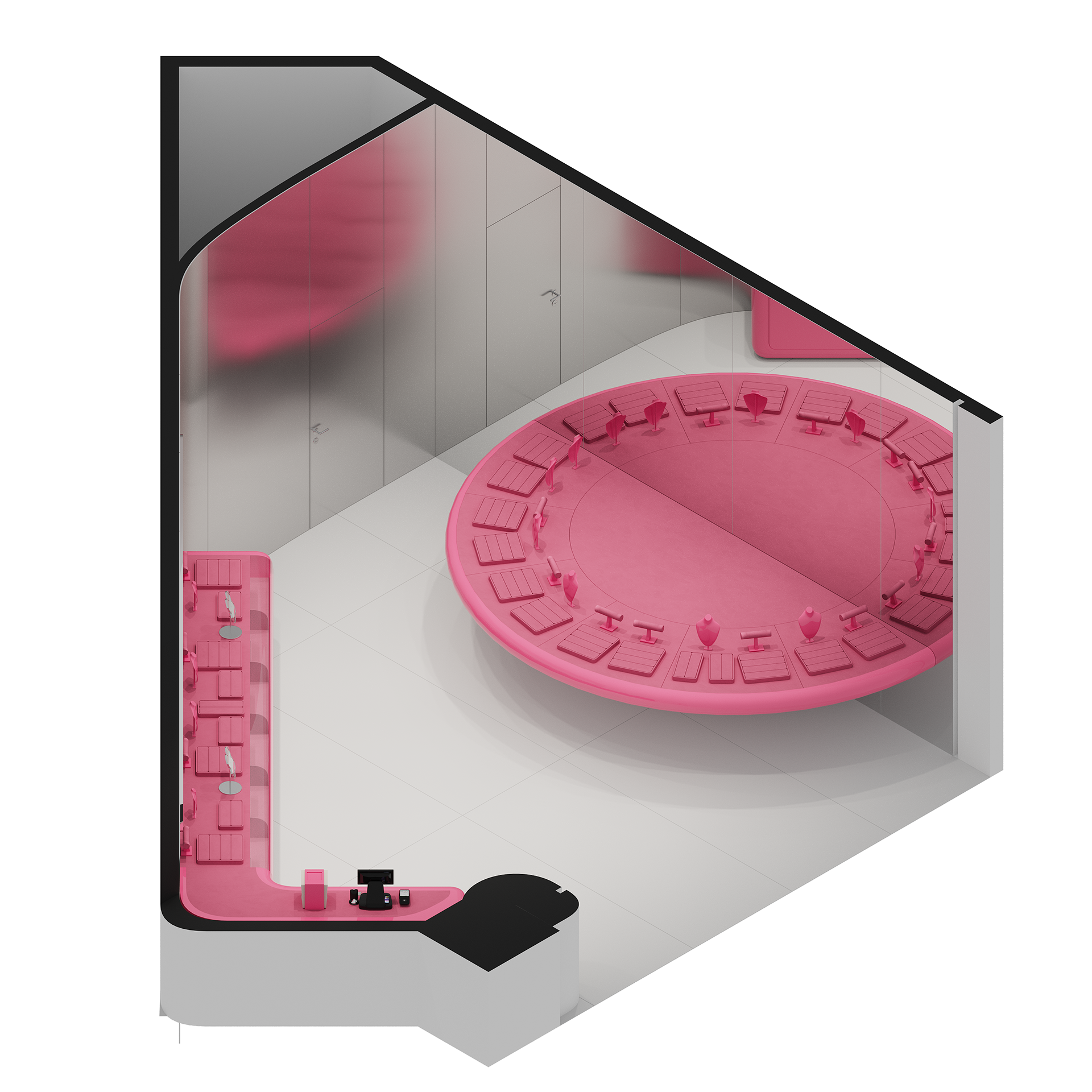
The central idea was to enrich the brand’s universe of unique spaces with a new environment where conventional boundaries dissolve. The flagship Viva La Vika boutique served as the inspiration for this project, embracing the same principle. The visual focal point of the new composition is a “flying saucer” — a central object that sparks different associations: from UFOs and spinning tops to something completely abstract.
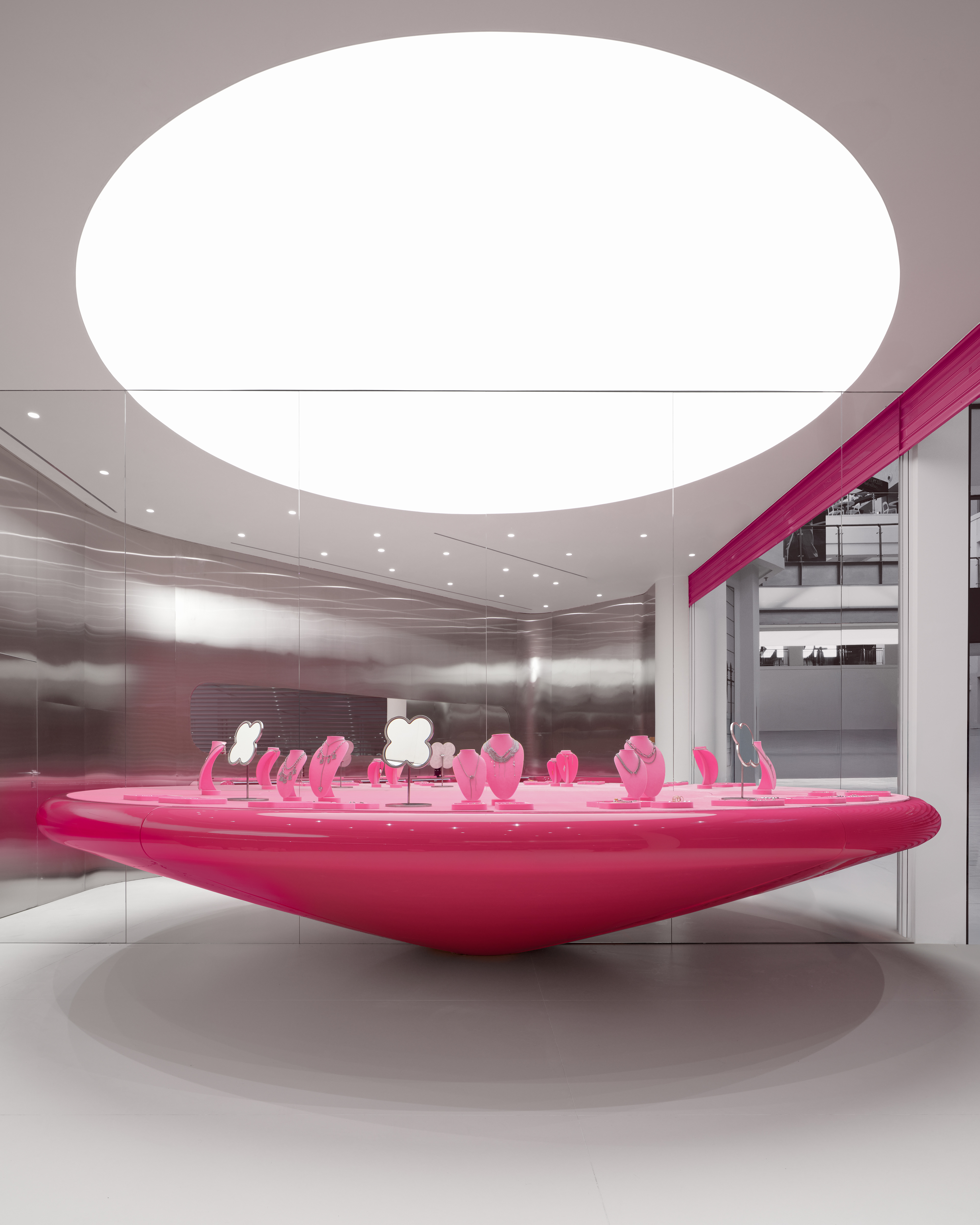
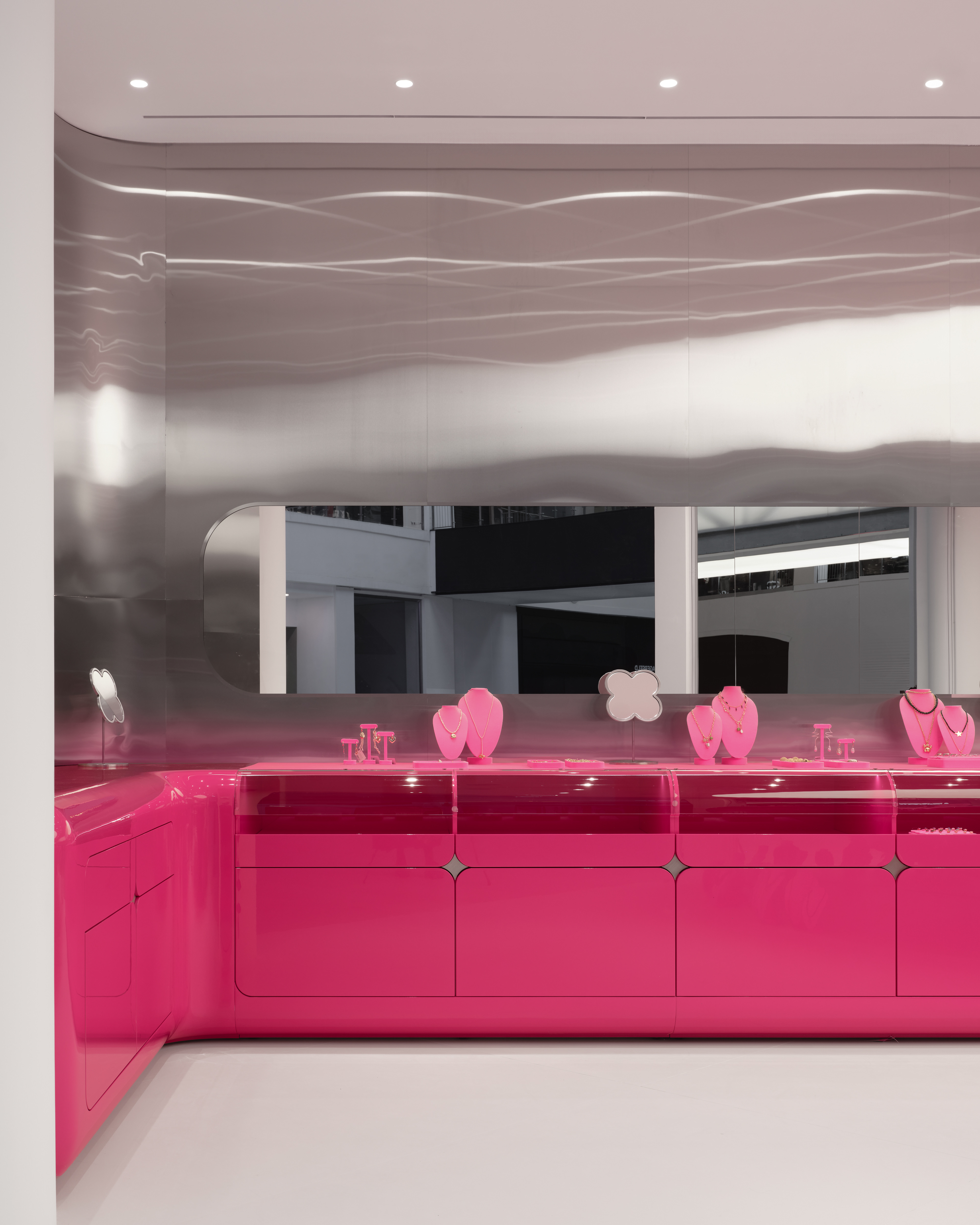
The space is built on the interplay of reflections, volumes, and perspectives. The main interior element is a semi-circular cantilevered display unit, projecting 2.5 meters from the wall. Behind it, a mirrored wall creates an optical illusion: the semicircle becomes a full circle, visually expanding the room. In addition to the central piece, the boutique features a corner console — more minimal in shape but enriched with details that make it both expressive and functional. One standout feature is its rounded glass corner, offering a clear view of the jewelry. Pull-out drawers beneath ensure easy access and a well-organized display.
plan ↓
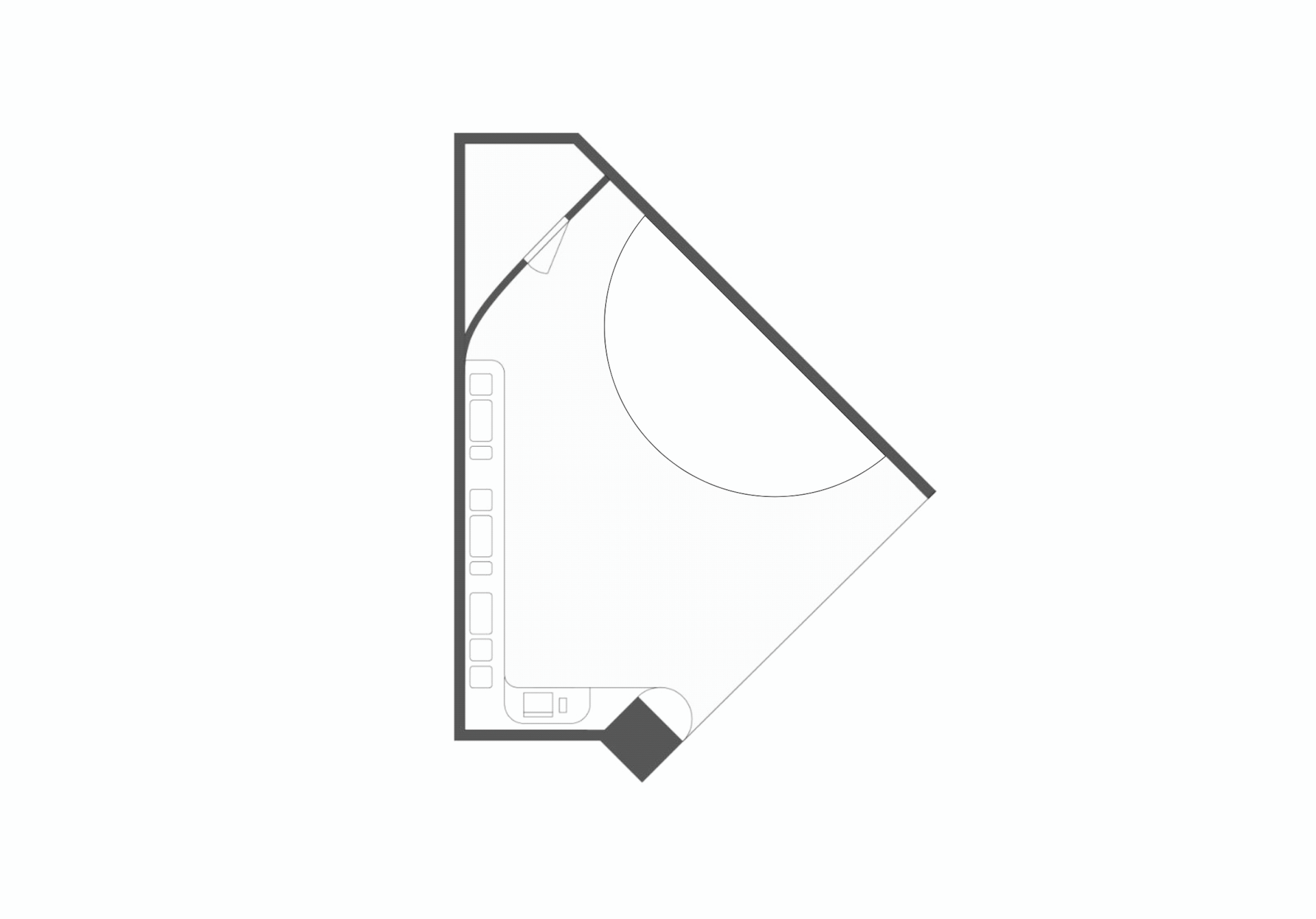
We also incorporated subtle design accents that highlight the brand’s aesthetic. For instance, the star-shaped detail on the display unit doors not only decorates the surface but also functions as a hidden handle, providing discreet access to the drawers inside.
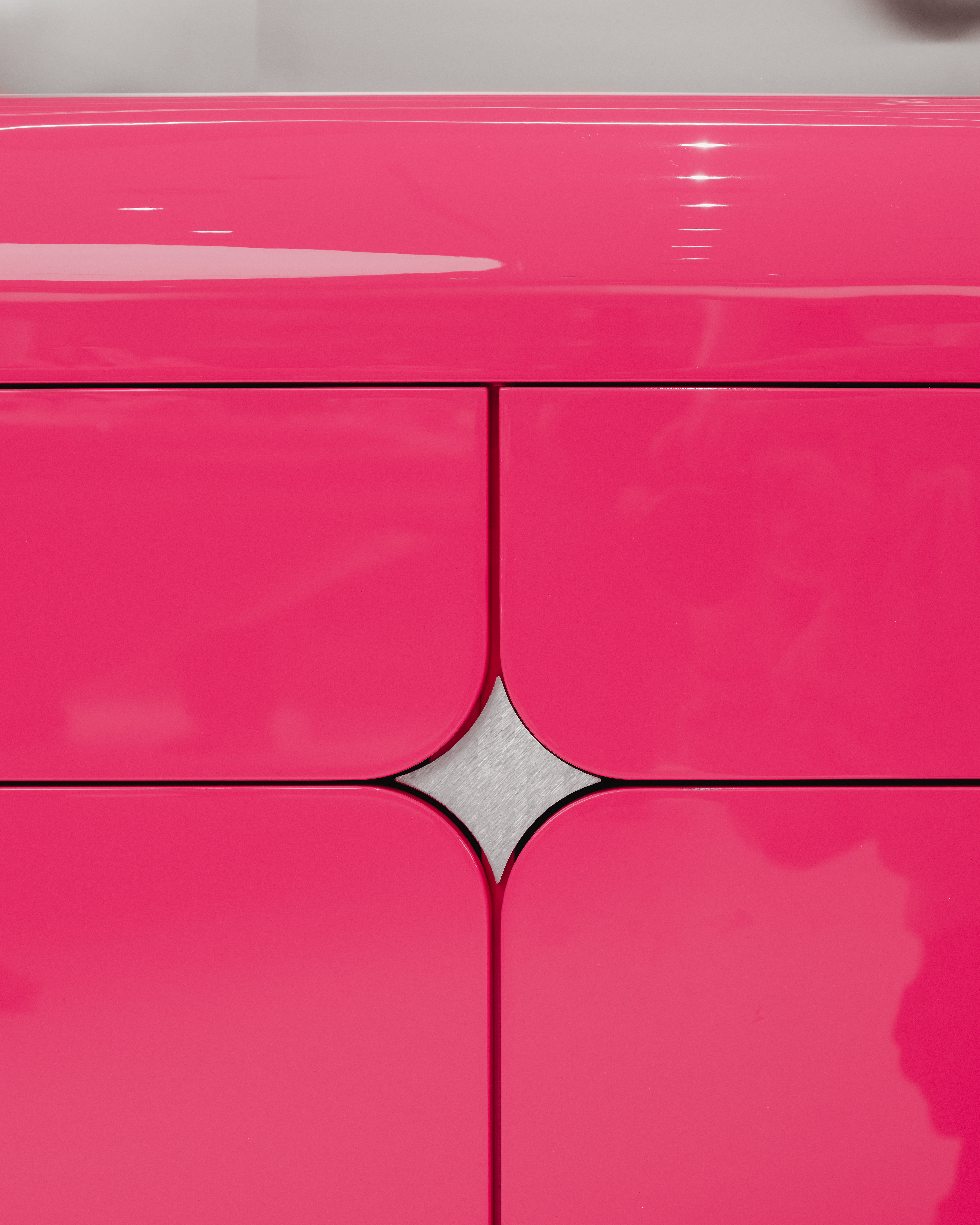
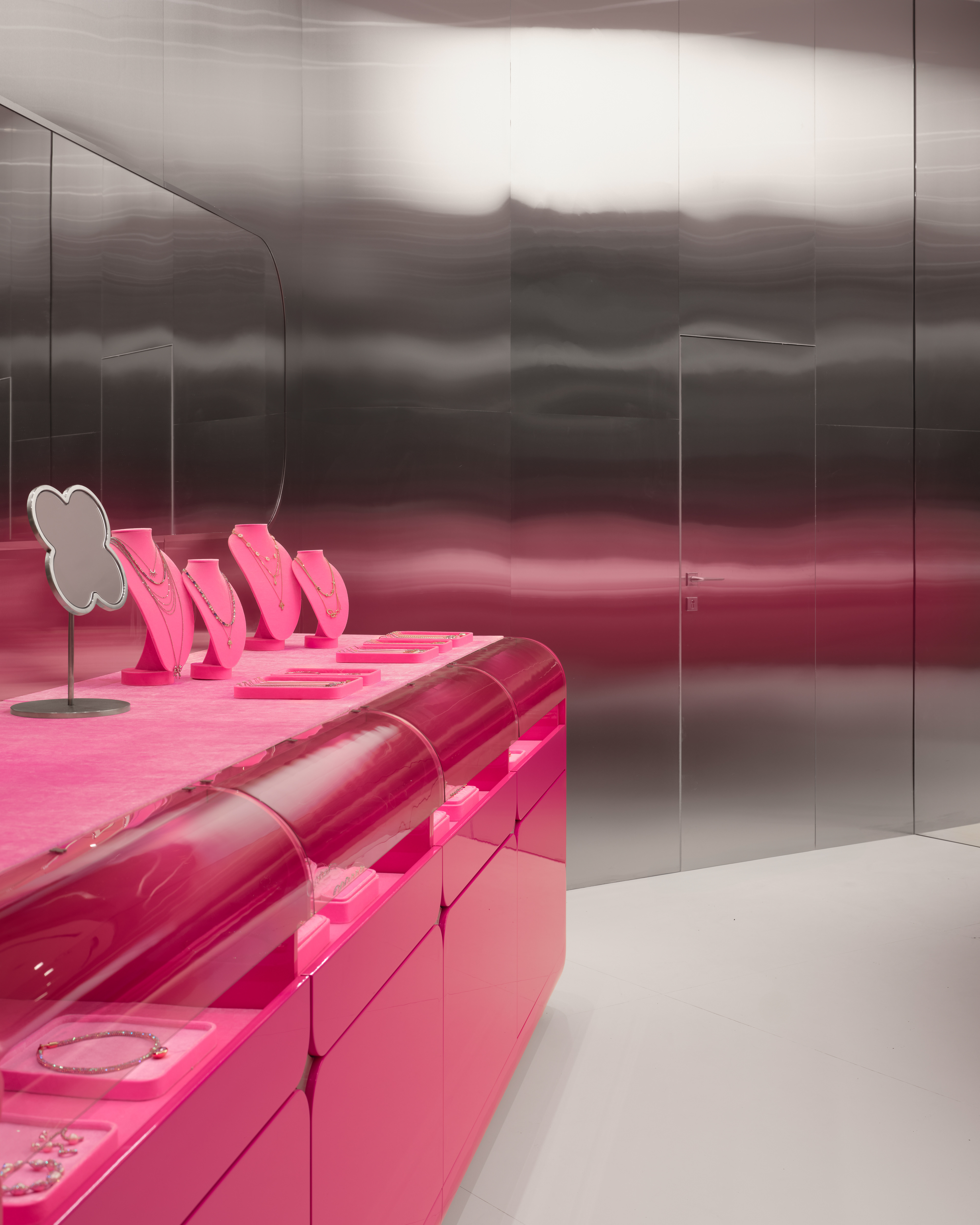
The greatest technical challenge of the project was the creation of the cantilevered display. Initial estimates put its weight at nearly one ton, presenting significant structural and engineering demands. Together with the construction team, we explored solutions to make the structure stable, visually light, and suspended above the floor.
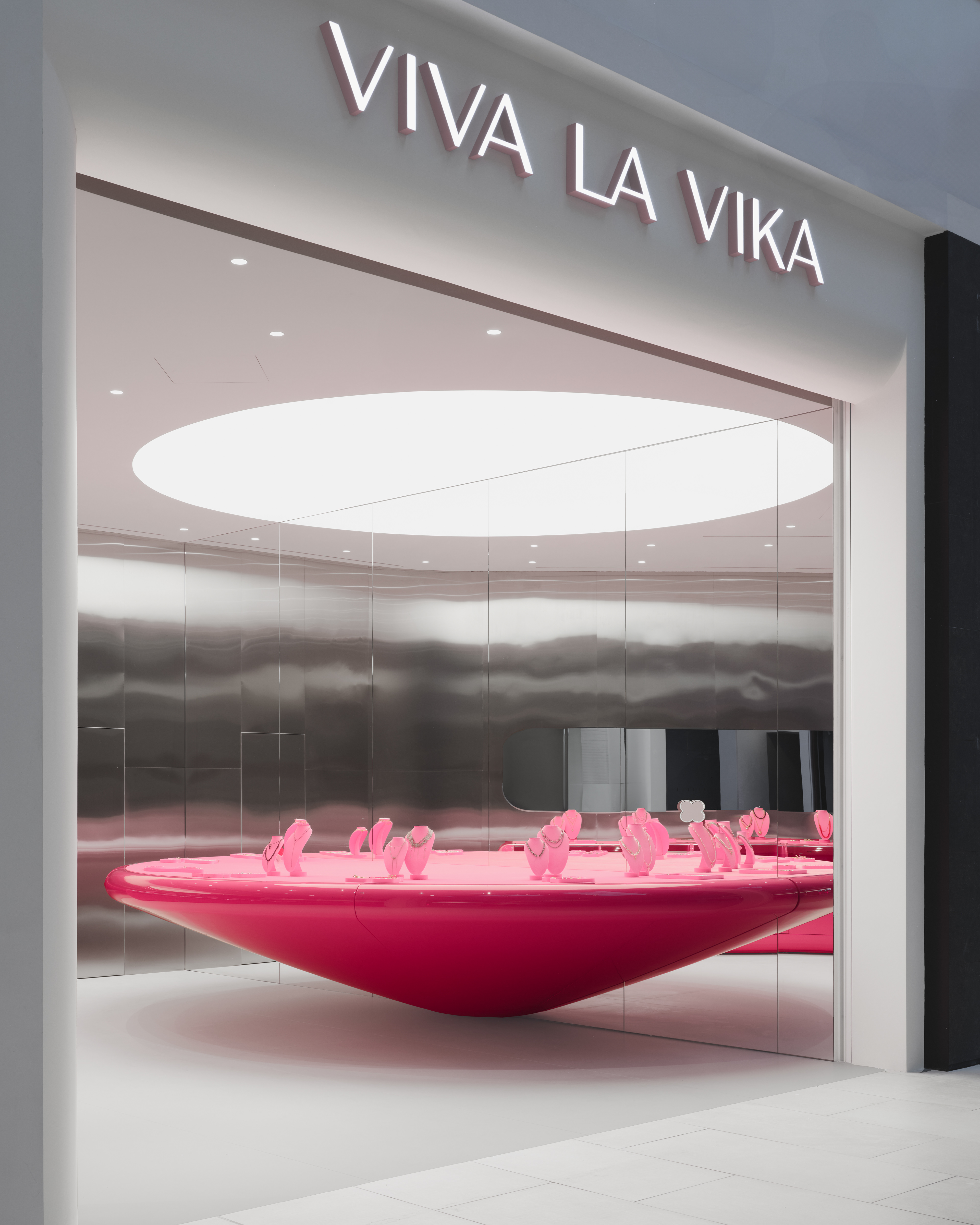
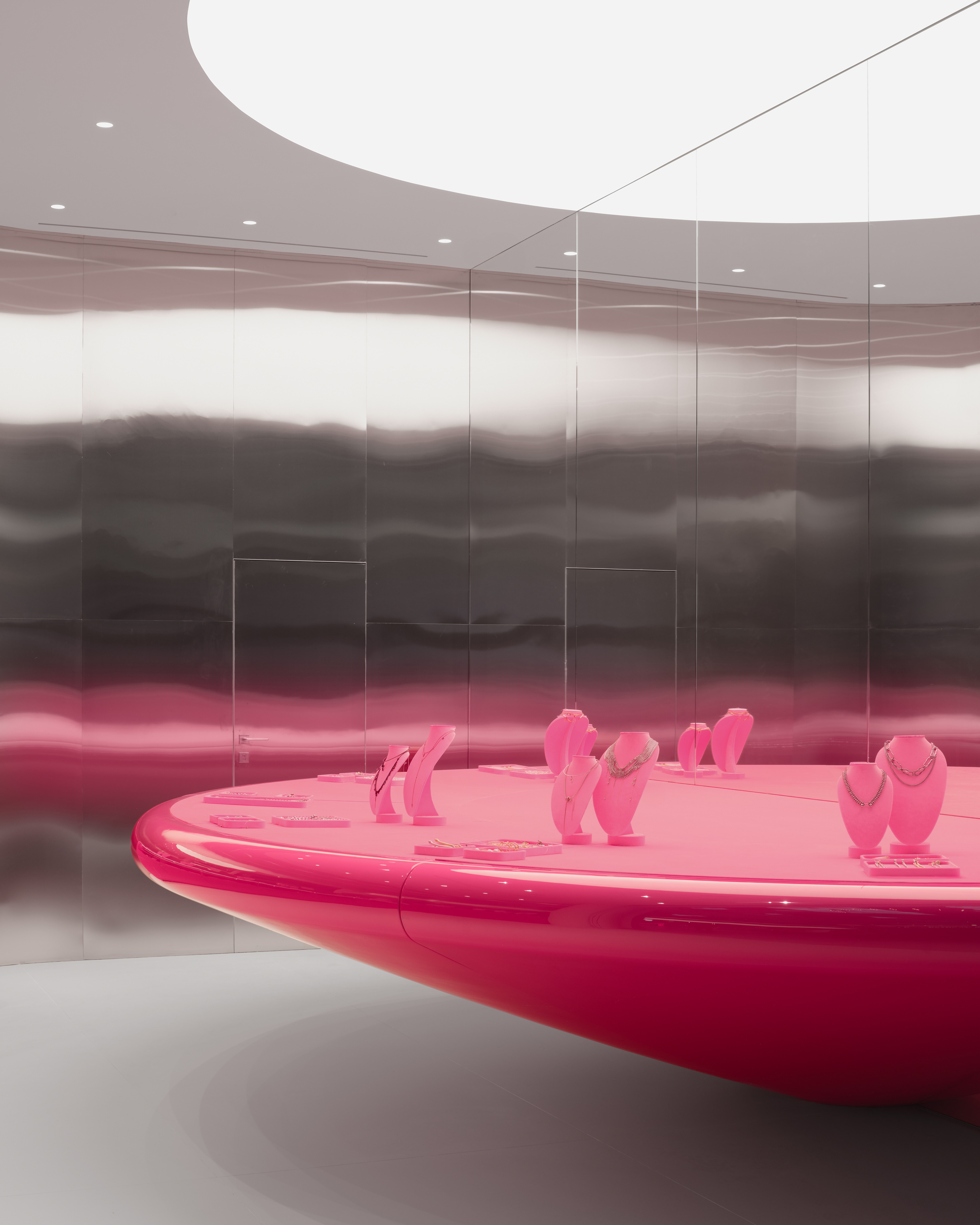
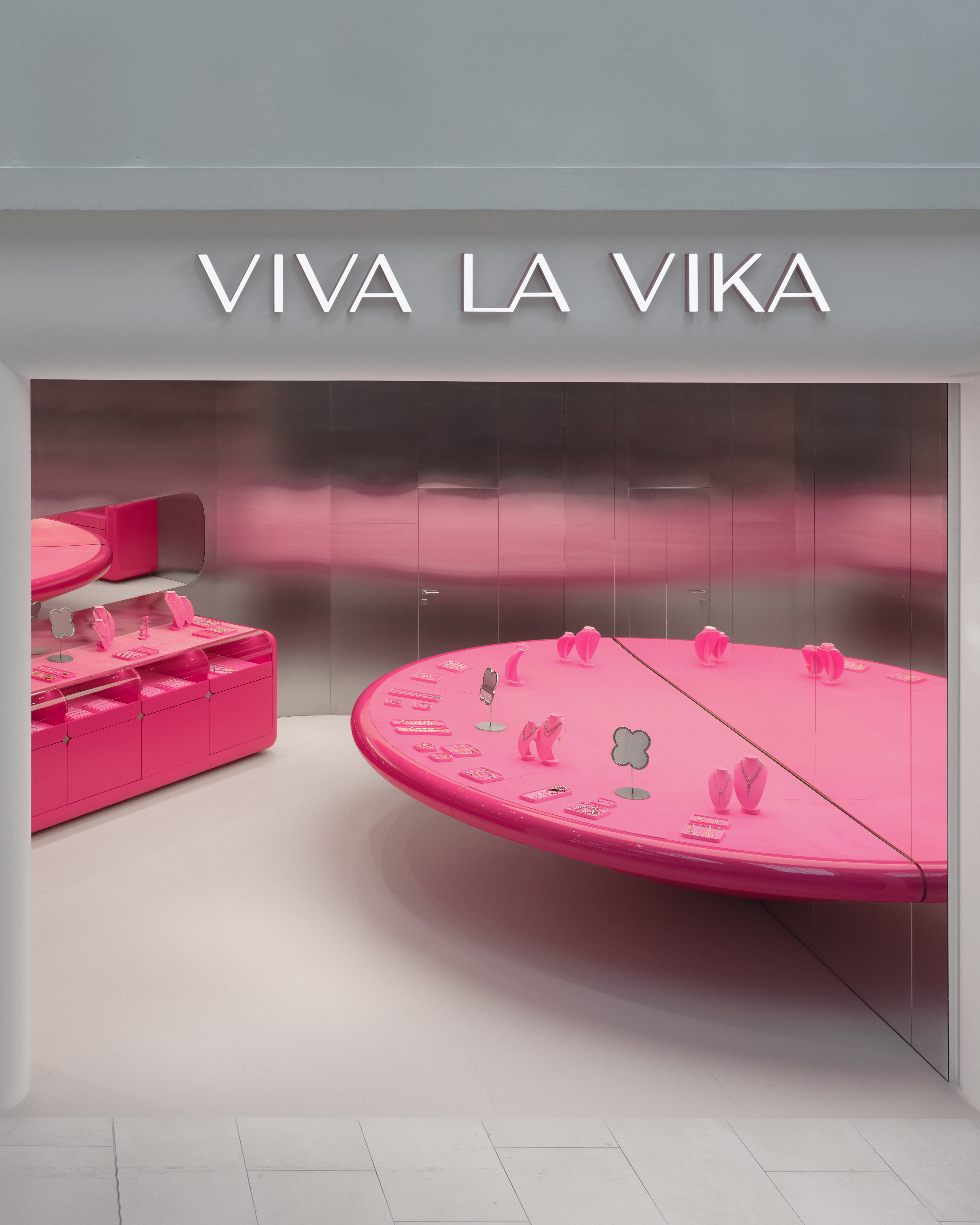
Hidden metal supports and in-wall reinforcement systems made it possible to achieve the hovering effect, enhanced by the mirrored backdrop. The construction was designed to withstand weight loads, meet safety standards, and ensure long-term durability.
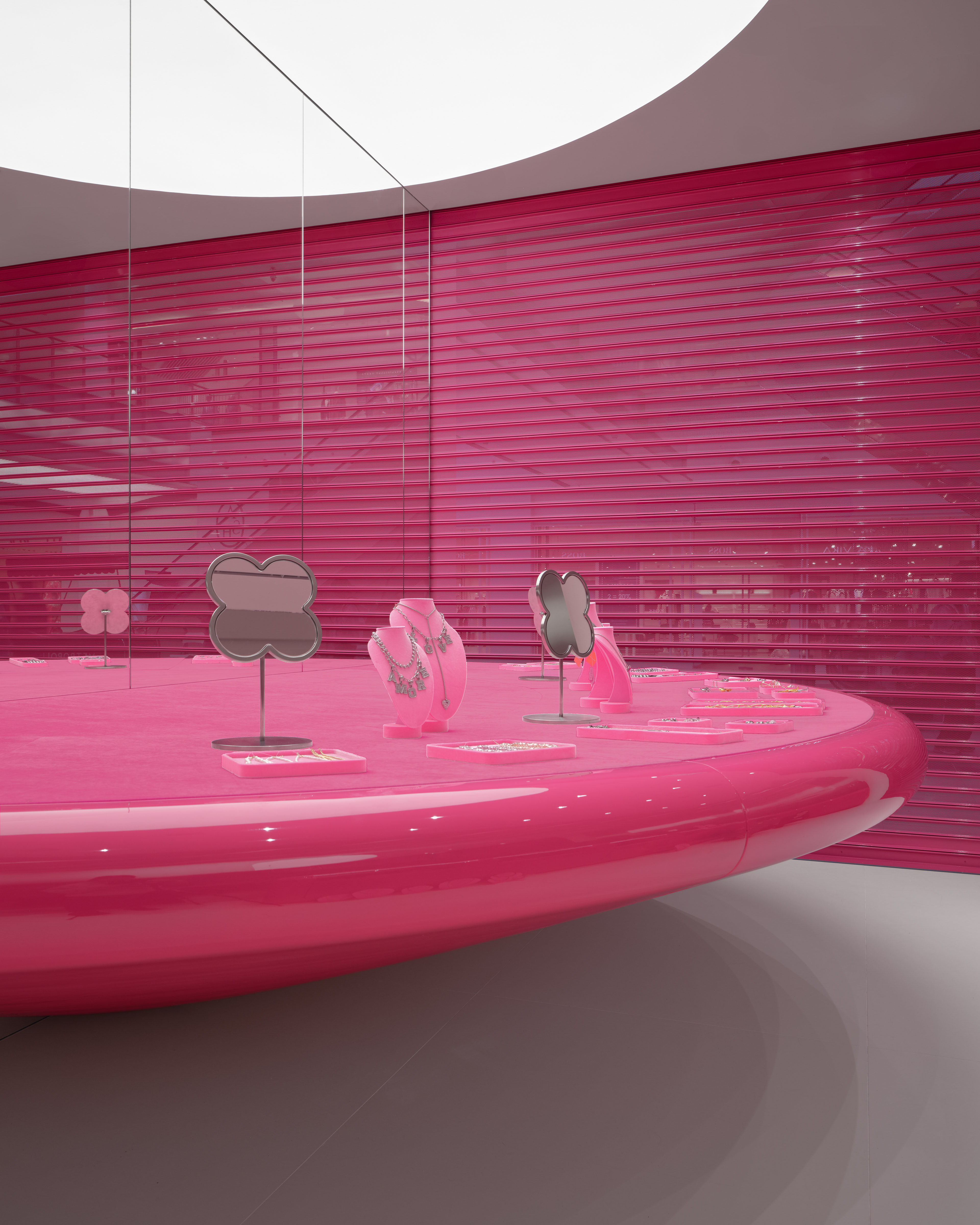
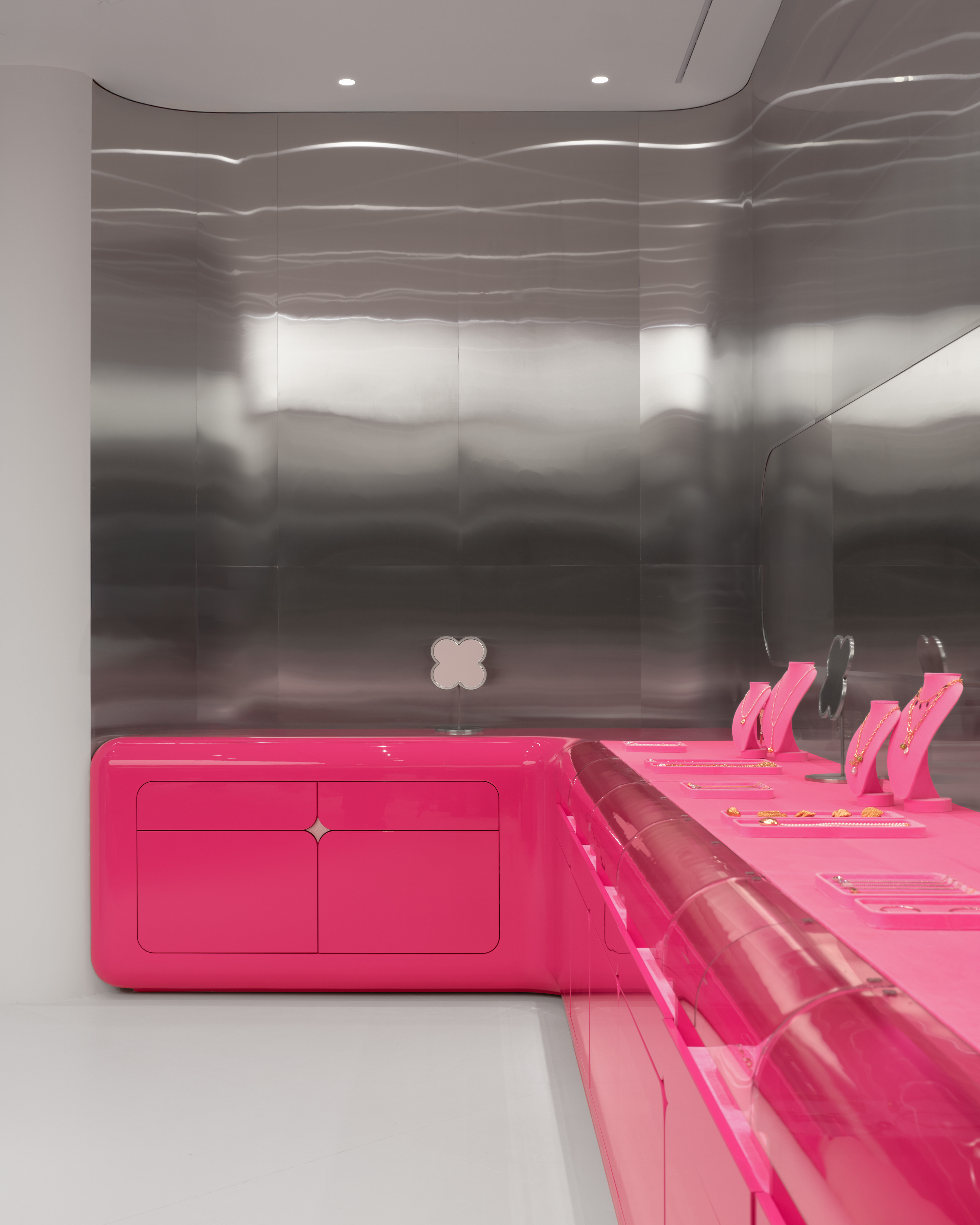
As a final touch, we introduced small yet distinctive table mirrors shaped like flowers. These are both practical and in line with the brand’s signature style, adding a playful and elegant element to the space.
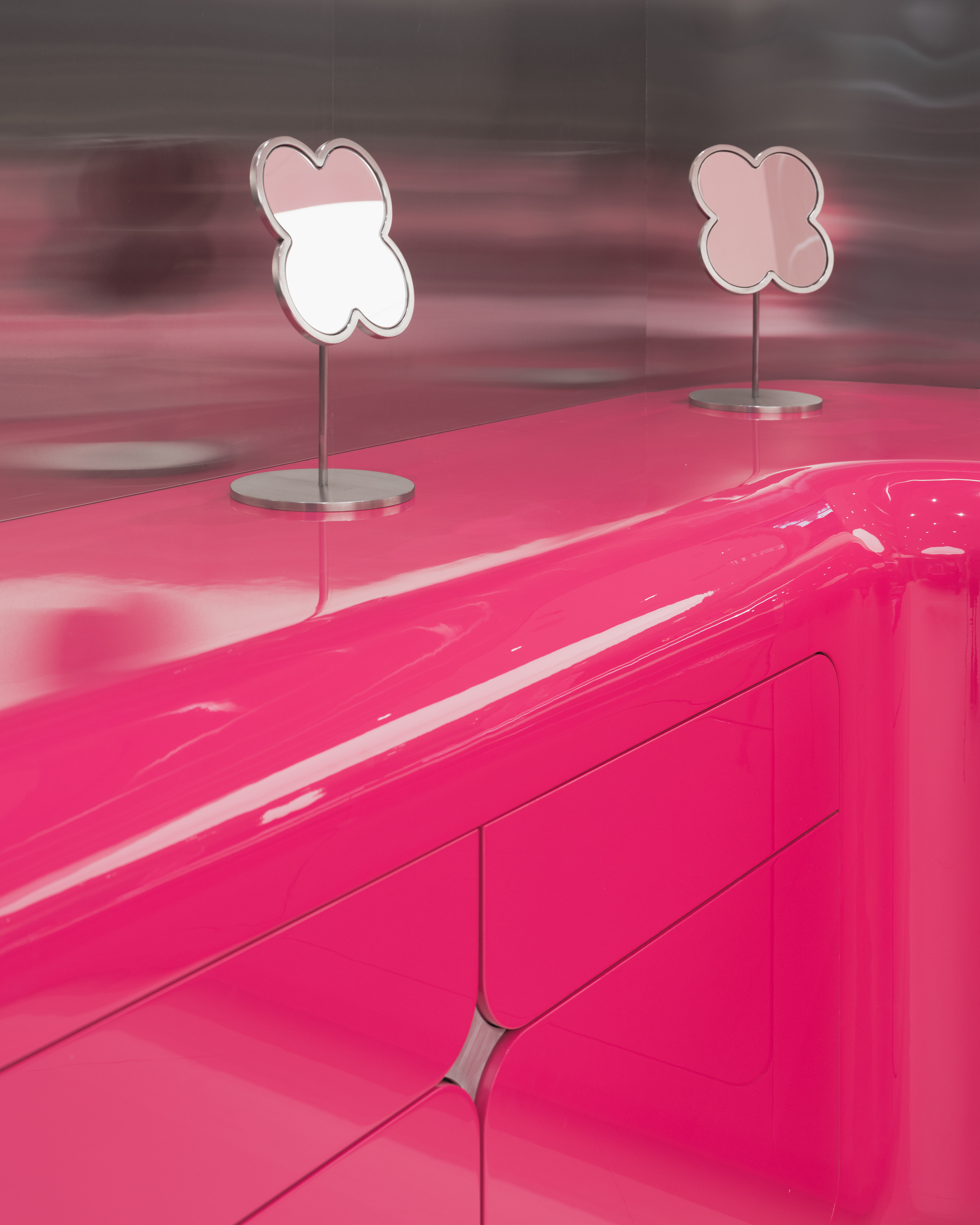
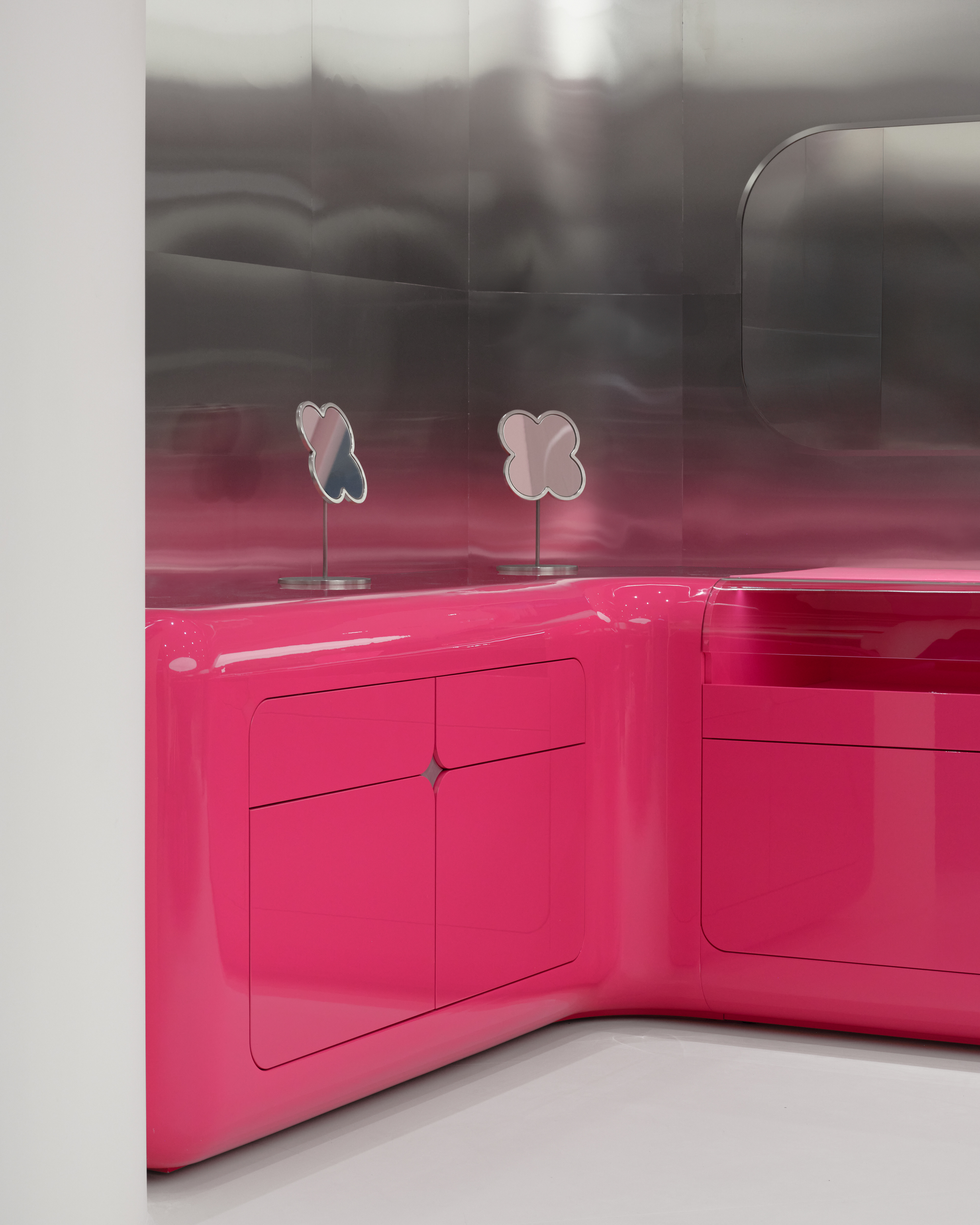
The result is more than just a store — it’s a dimensional illusion, a place where familiar space is transformed into a play of forms, reflections, and perspectives.
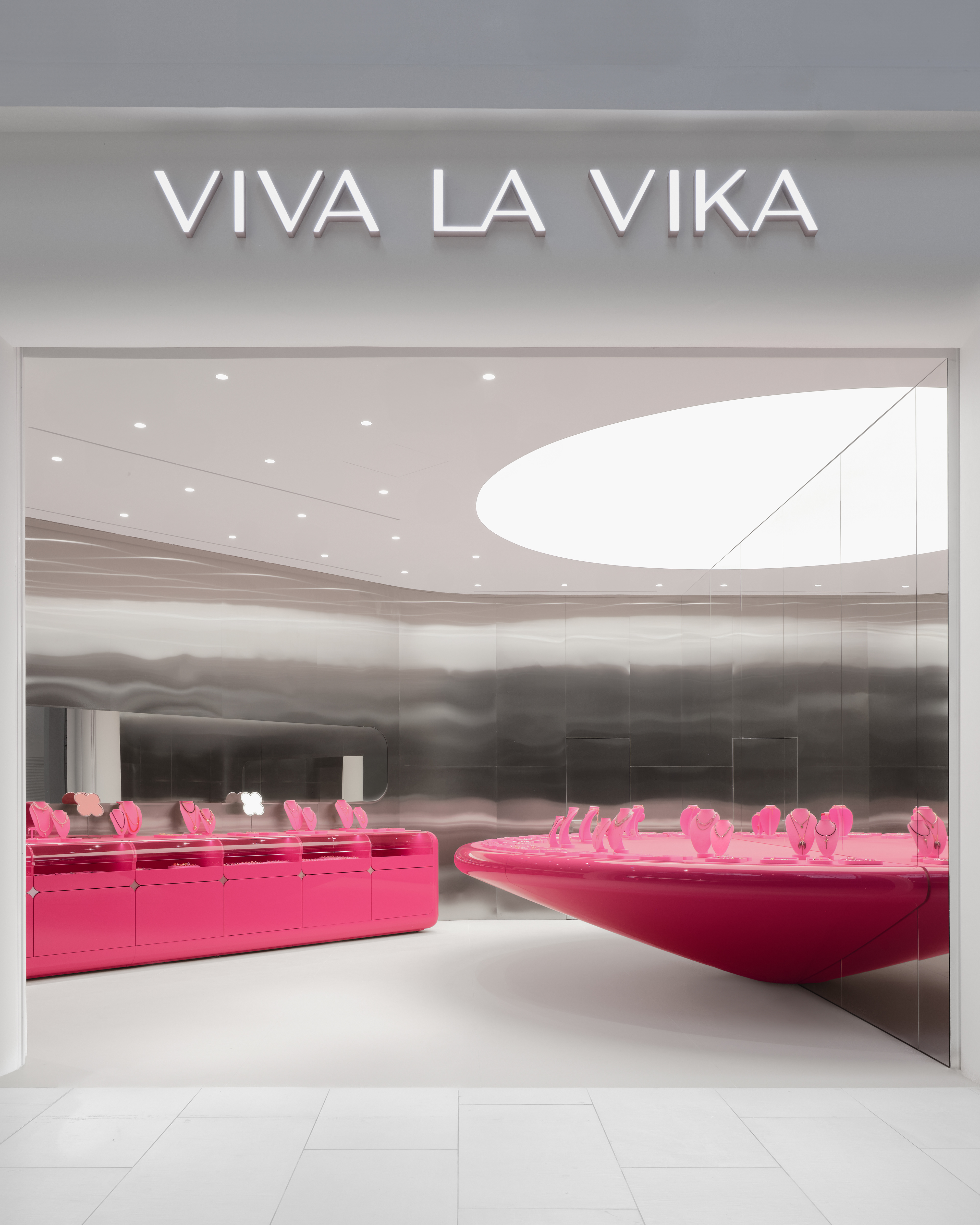
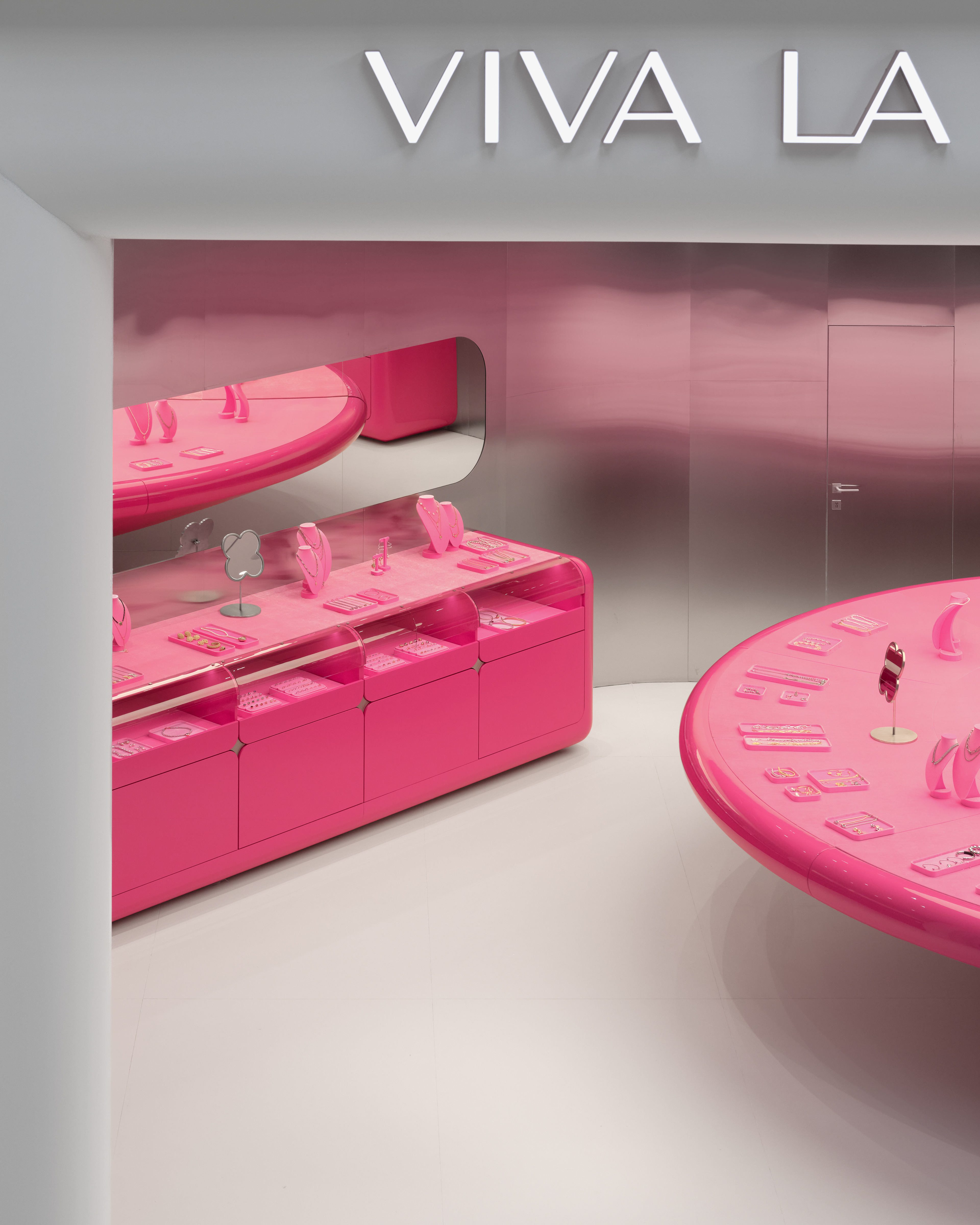
process ↓
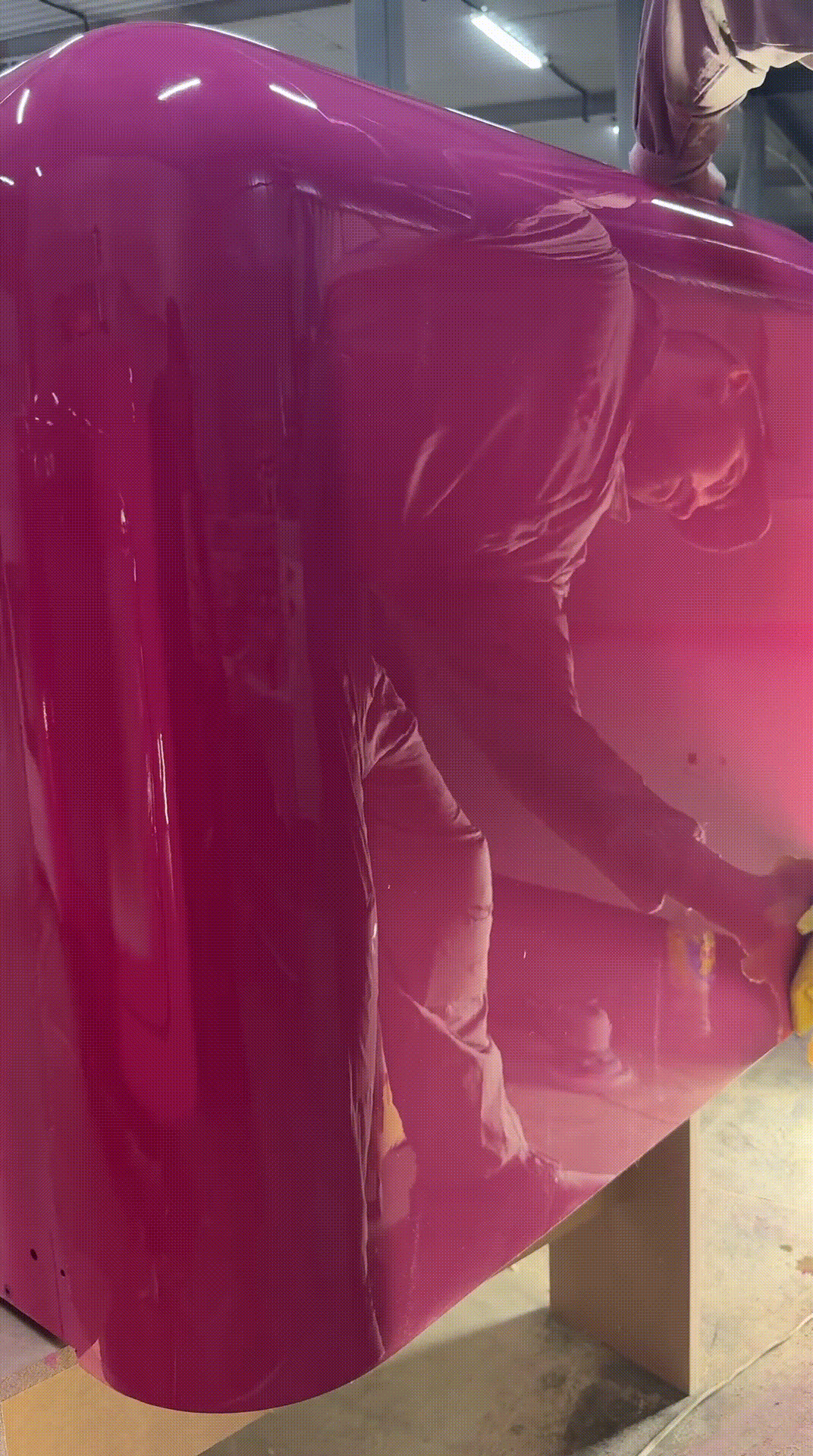
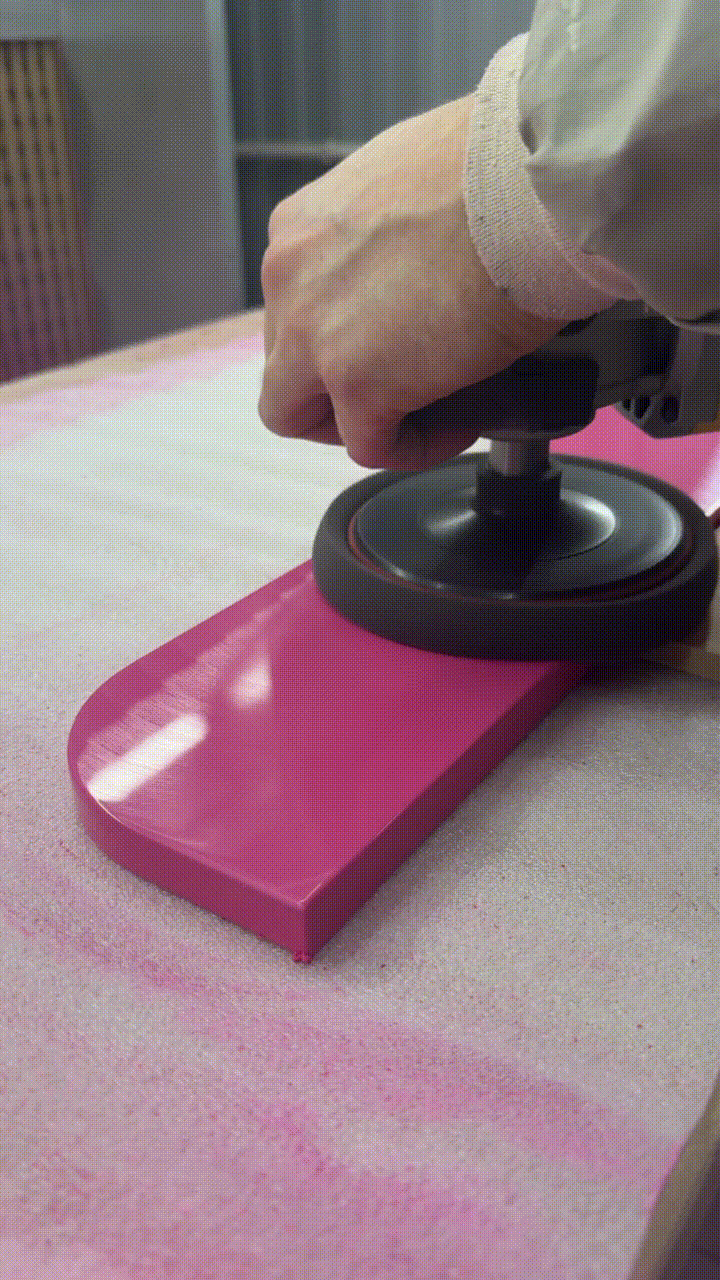
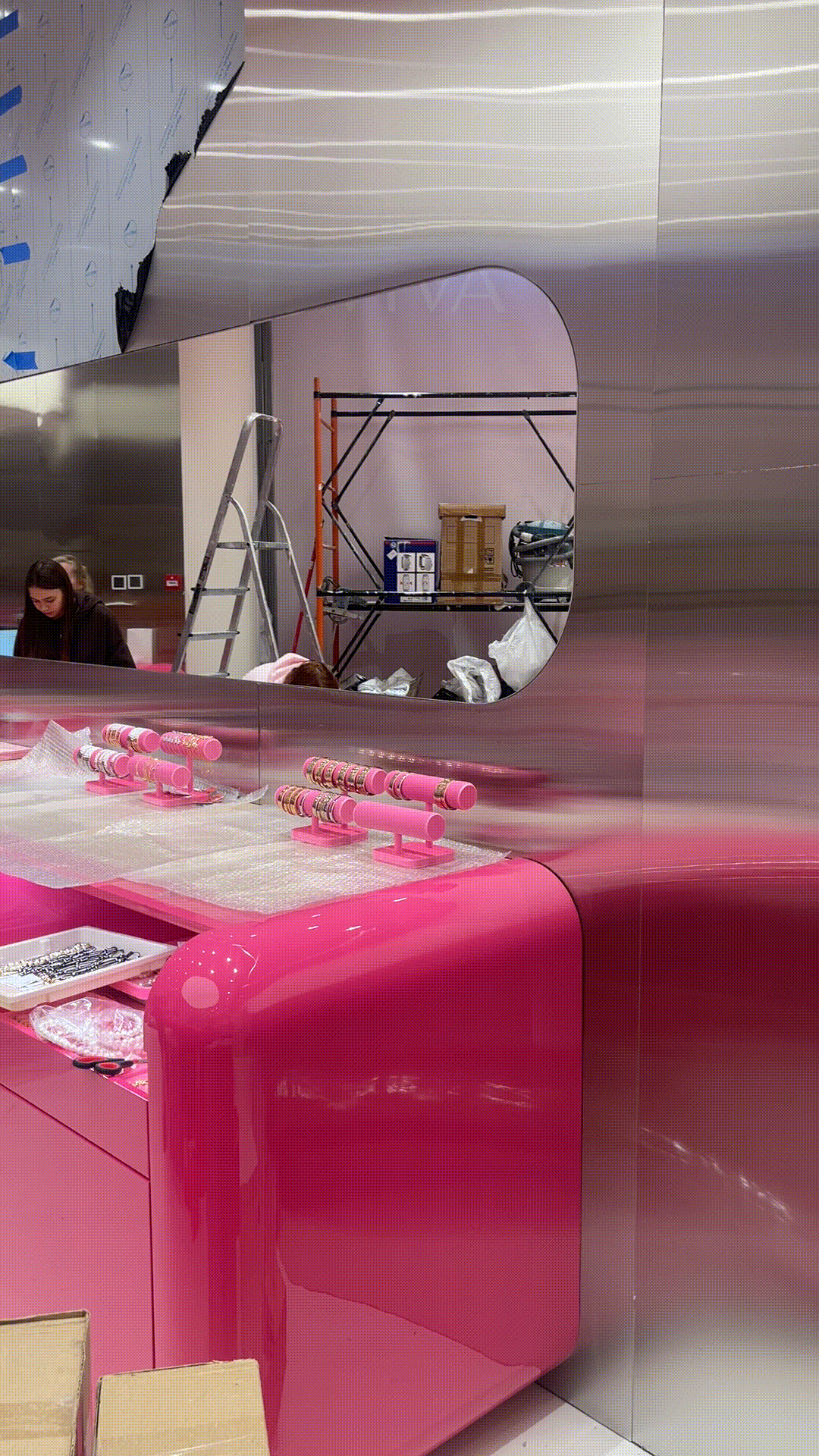
↓ project team
