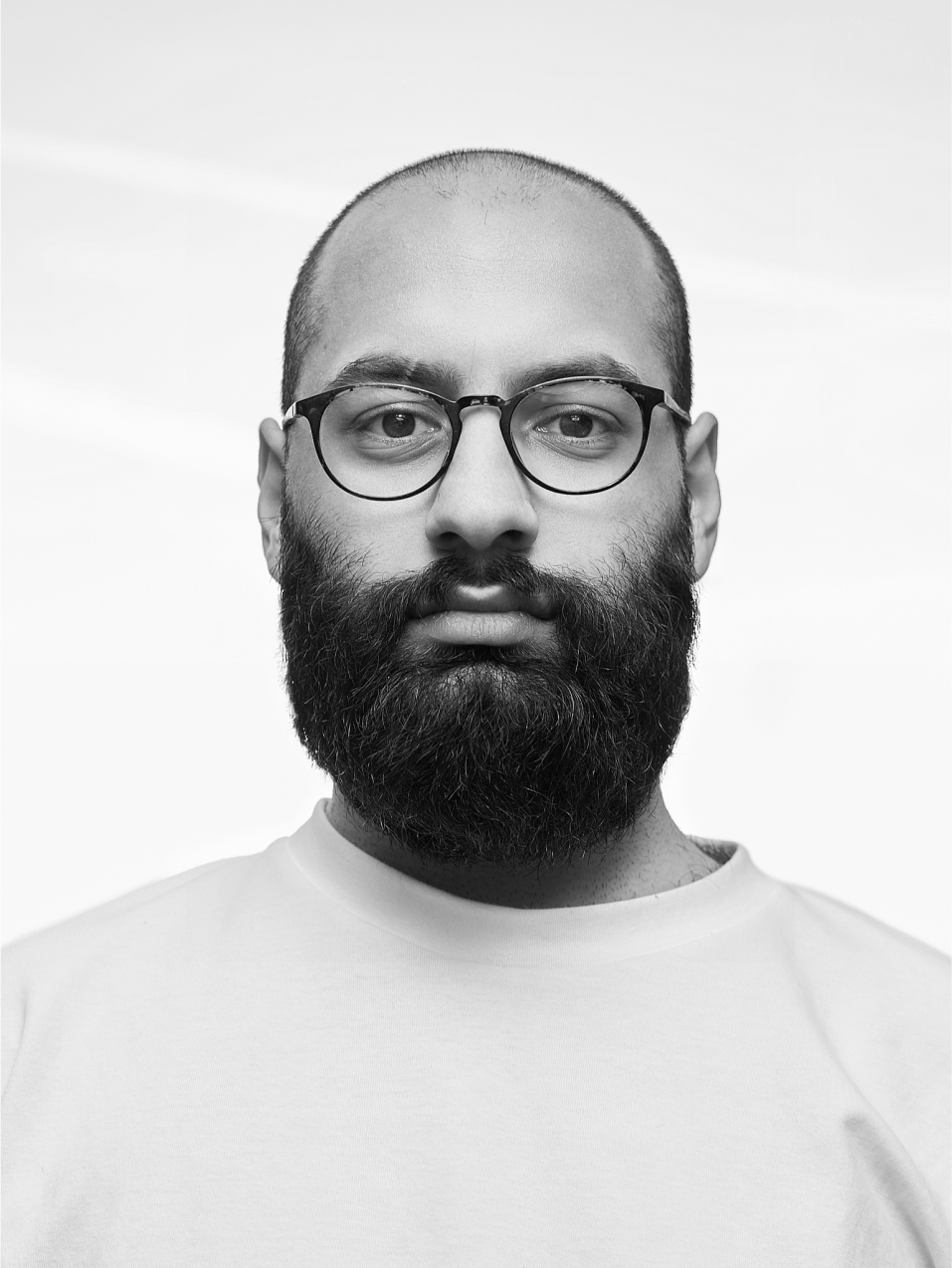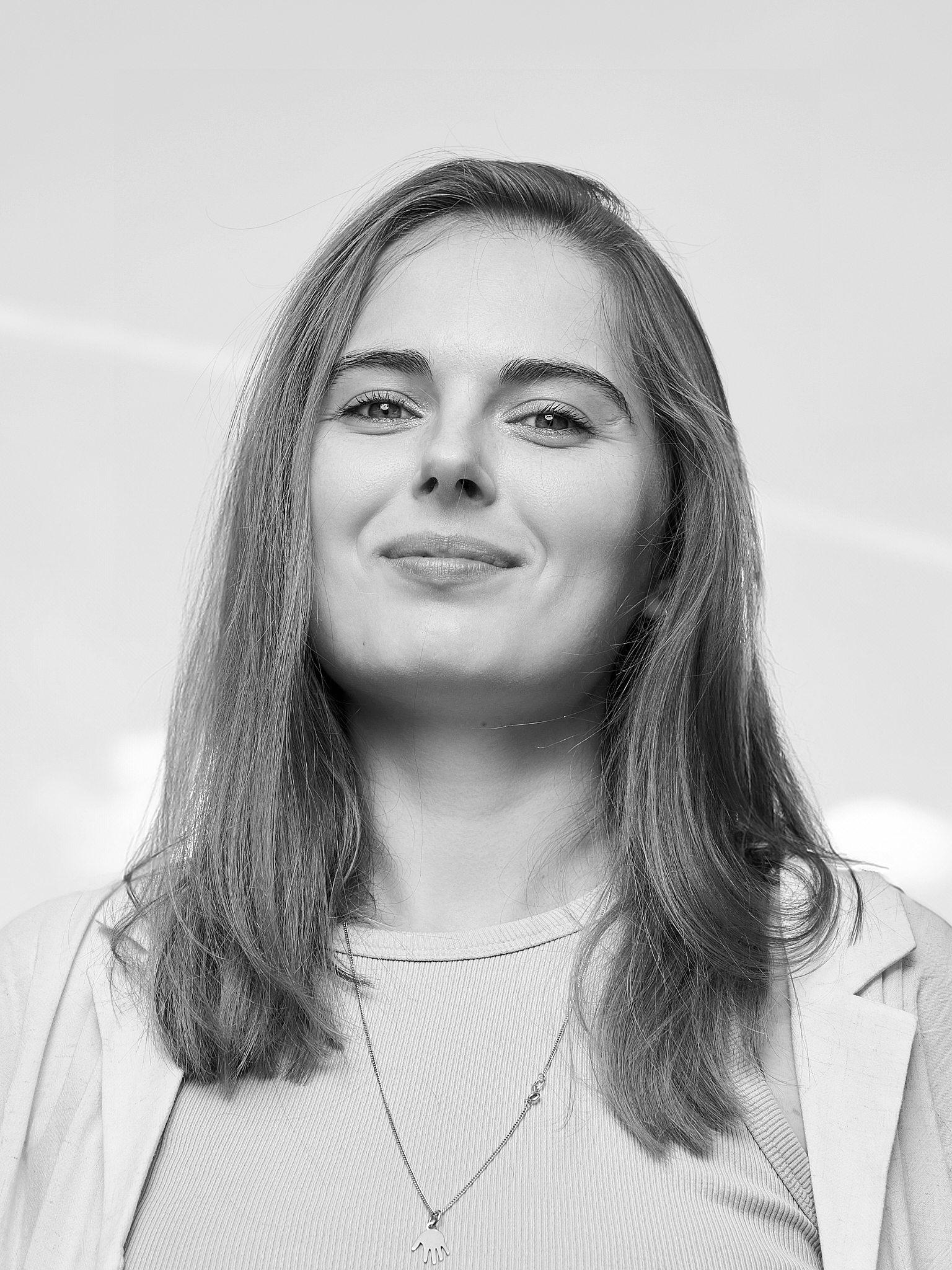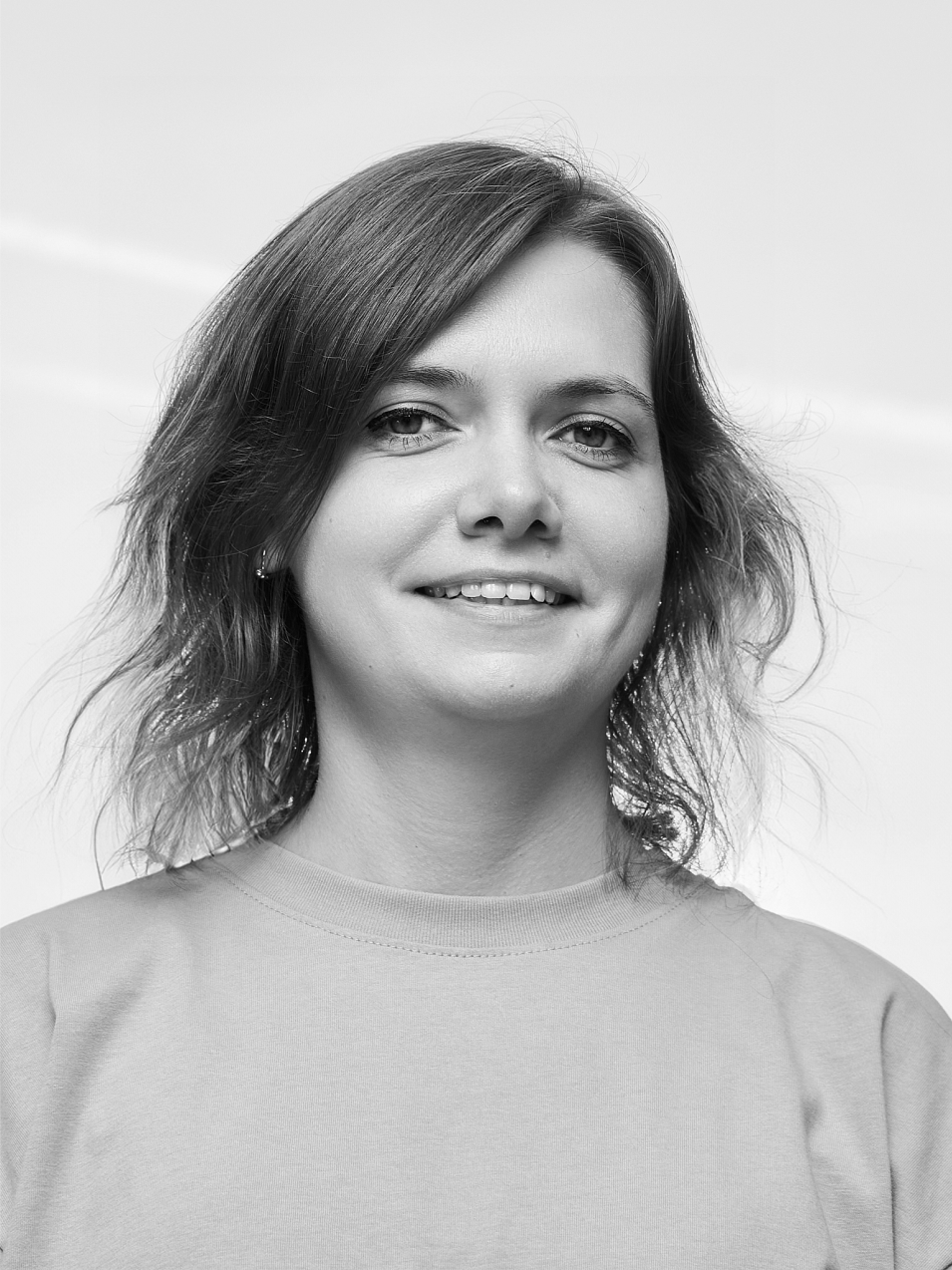Viva La Vika | Jewelry Store
2025 | 31.7 sq.m
Architects: Sonya Plusnina, Egor Bogomolov
Visualizations: Tatyana Kurochkina, Oleg Kaigorodov, Alyona Minaeva
Photographer: Natalya Bochkova
Photographer: Natalya Bochkova
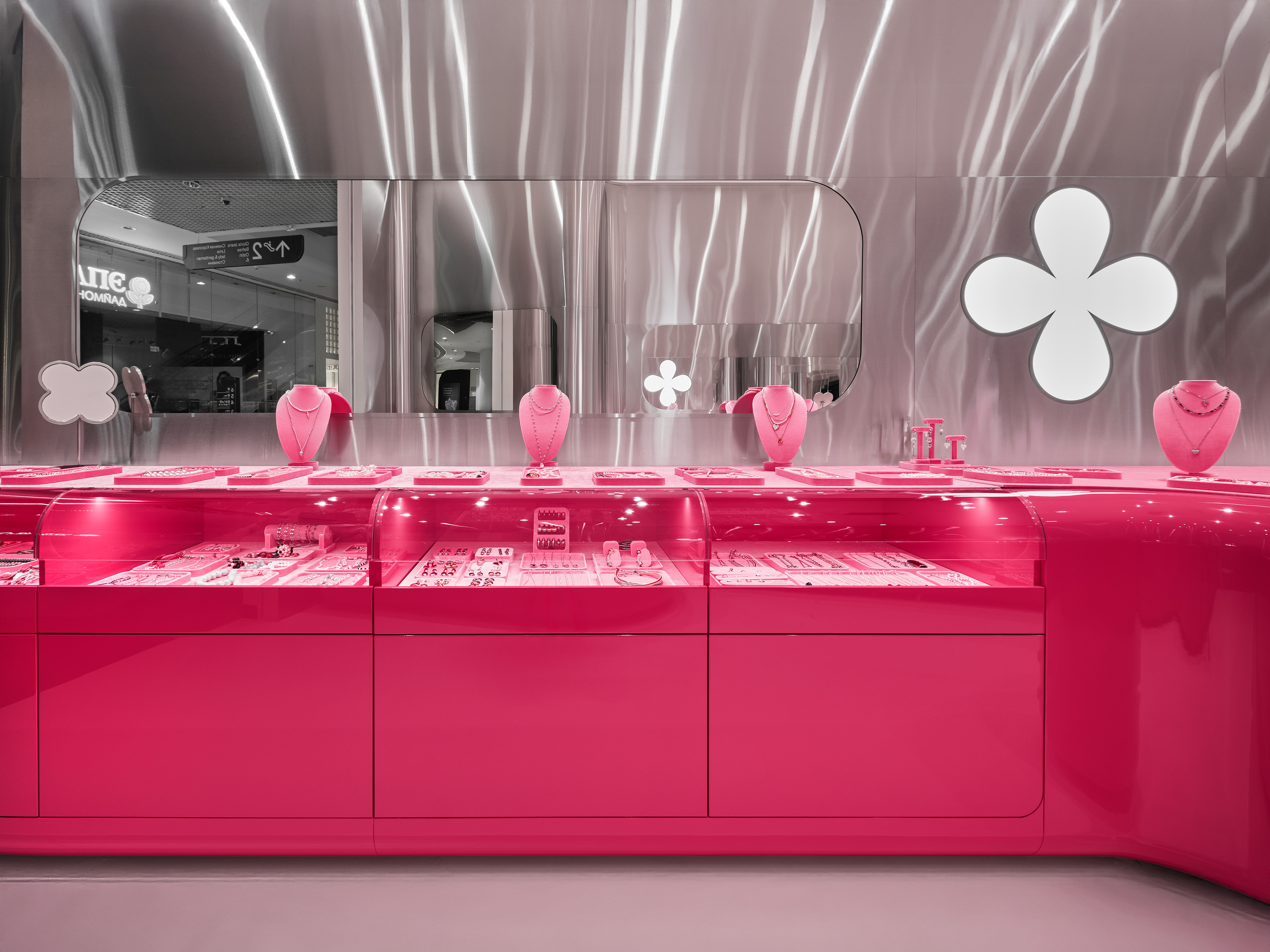
The design project for the VLV store is built around the idea of a fluid, flexible space concealed within the strict geometry of a shopping mall. This store is a new embodiment of the VLV universe, continuing the brand’s celestial-cosmic theme: while the previous project in “Metropolis” was inspired by a space ship, this time the reference is the northern lights.
axonometry
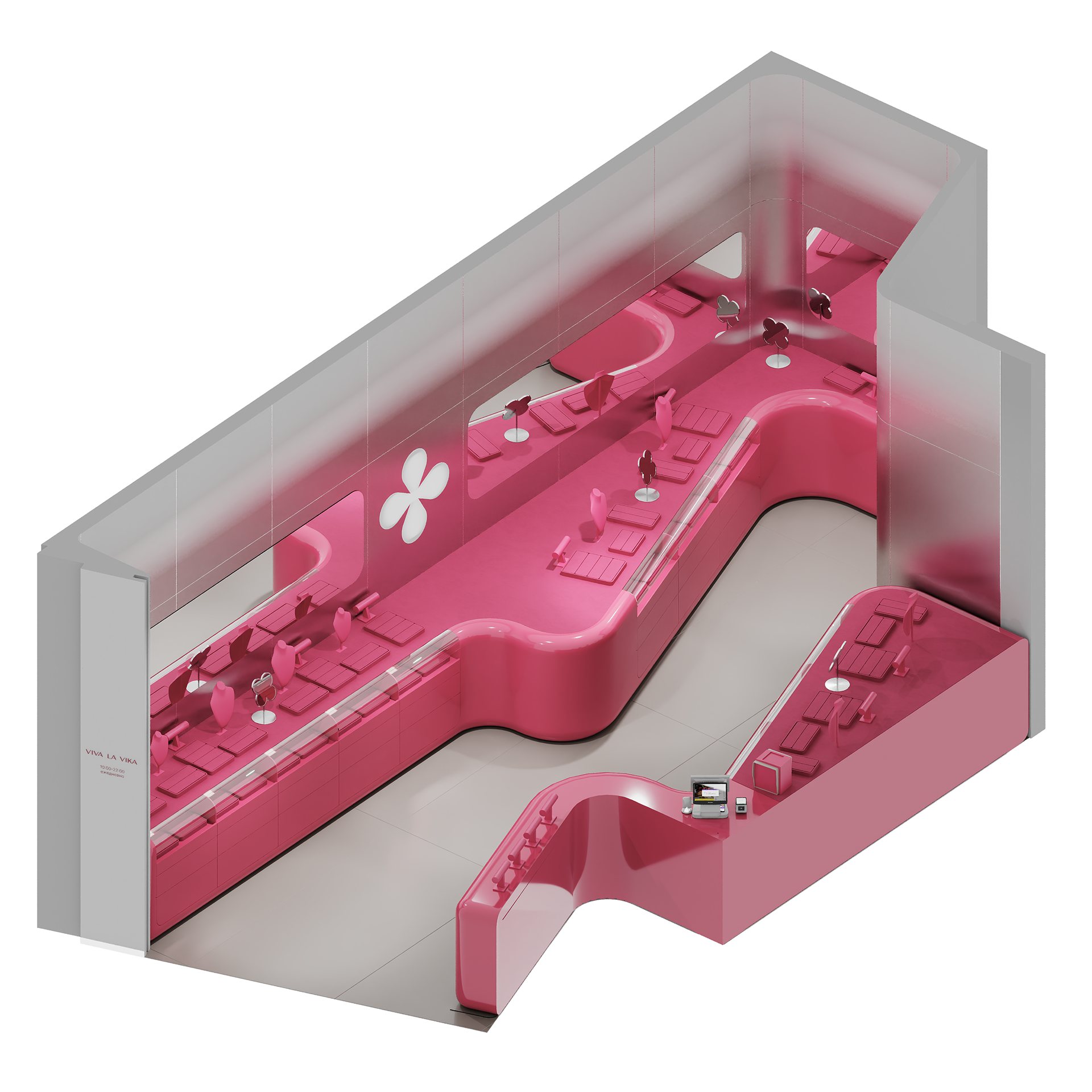
The concept of flexibility and movement is expressed through rounded shapes and the unusual morphology of the plinths — key elements of the interior. These plinths seem to "melt" into the space, emphasizing the idea of radiance spreading throughout the store and becoming vivid visual accents. They not only shape the interior’s image but also reflect the spirit of the brand — constantly evolving and in motion.
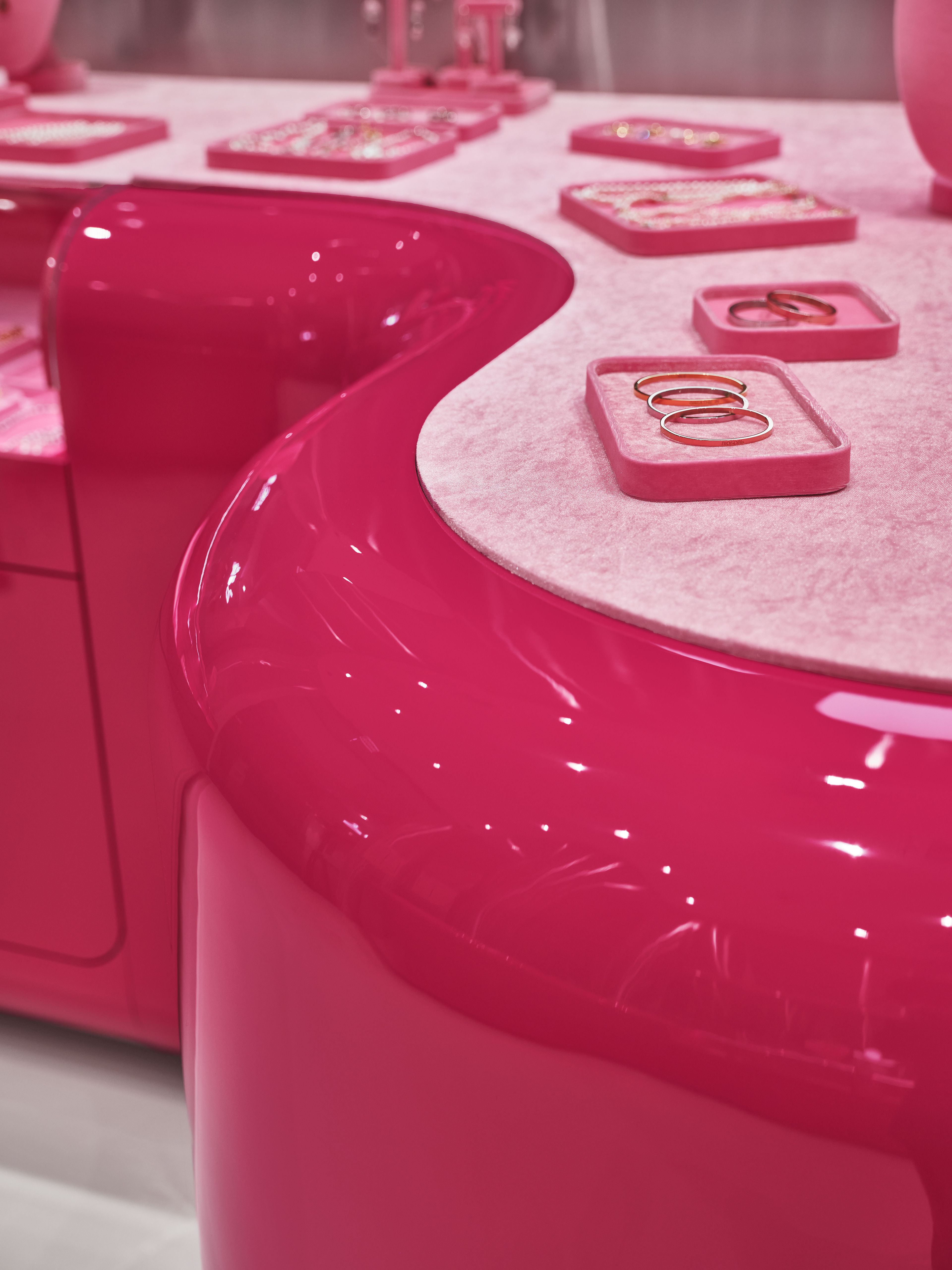
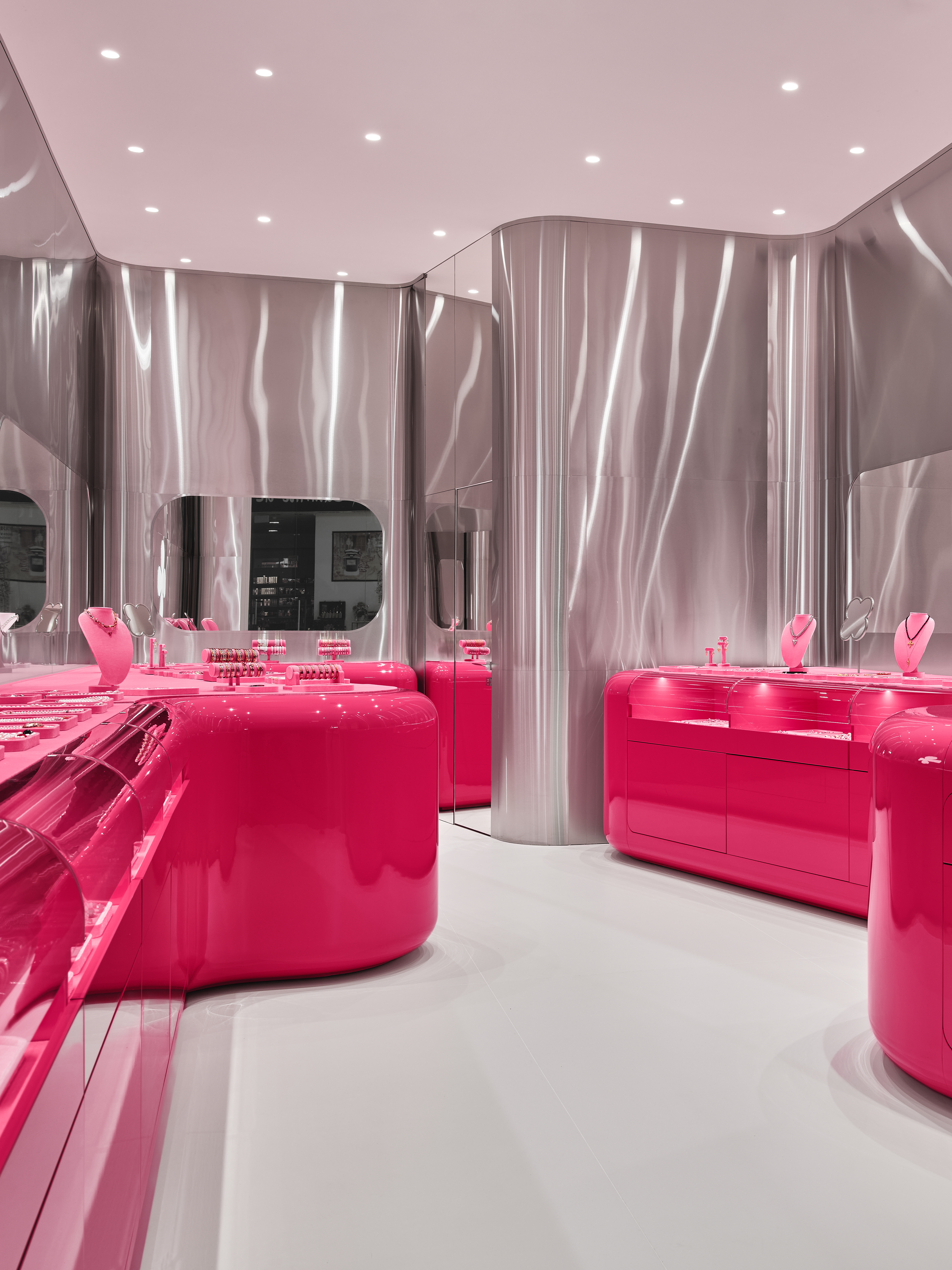
plan ↓
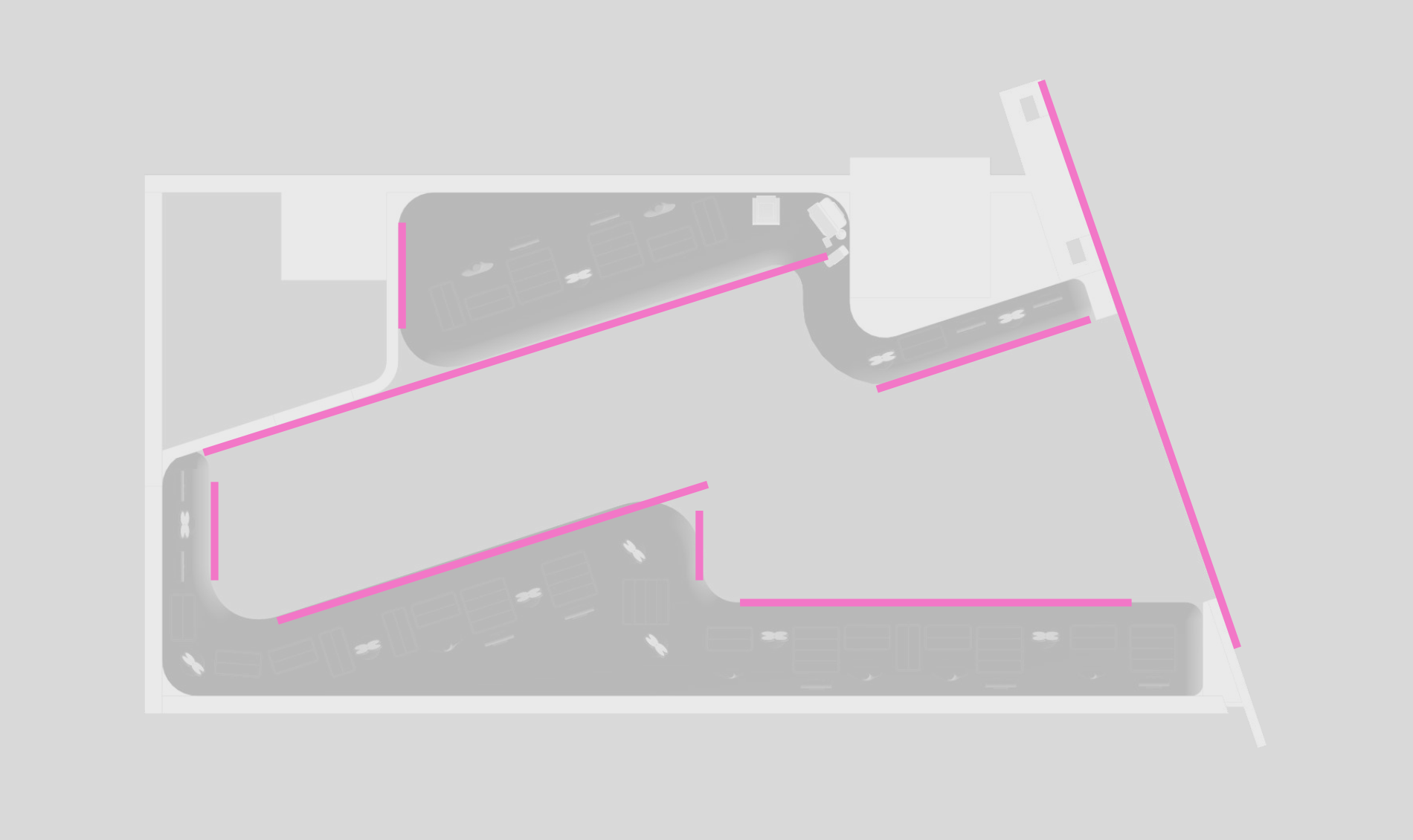
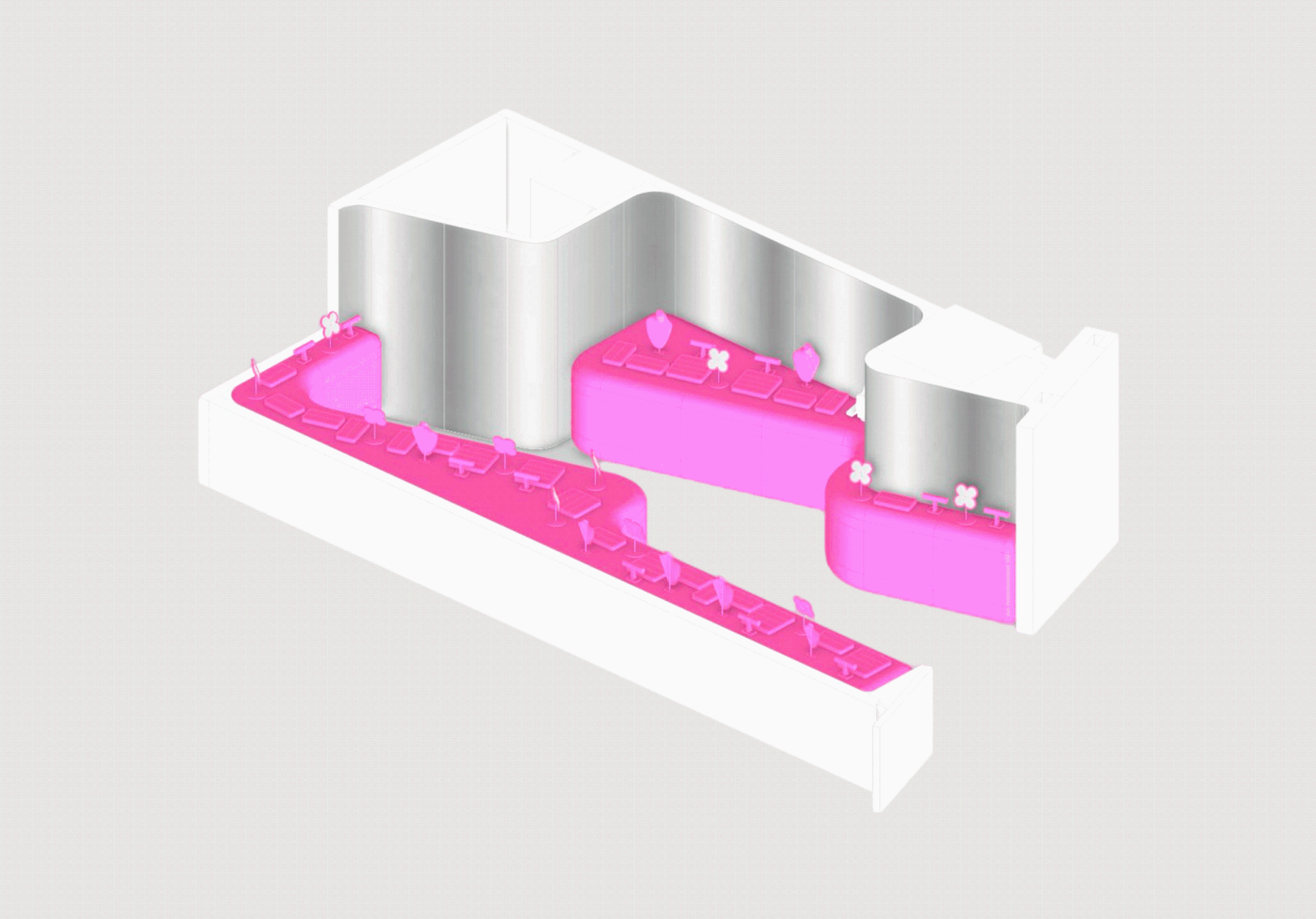
↑ model
The store’s limited area and the impossibility of placing a central accent led to the decision to shift focus from a single point to the entire space — distributing compositional elements along the walls. Thus, the plinths became not just functional pieces but the foundation of the spatial composition. This solution enhanced brand recognition while preserving its signature aesthetic and giving the interior a unique rhythm.
The project was marked by an unusual workflow: due to remote furniture production, the store’s construction proceeded based on pre-defined console specifications. Traditionally, the space is built first, and then furniture is designed to fit it.
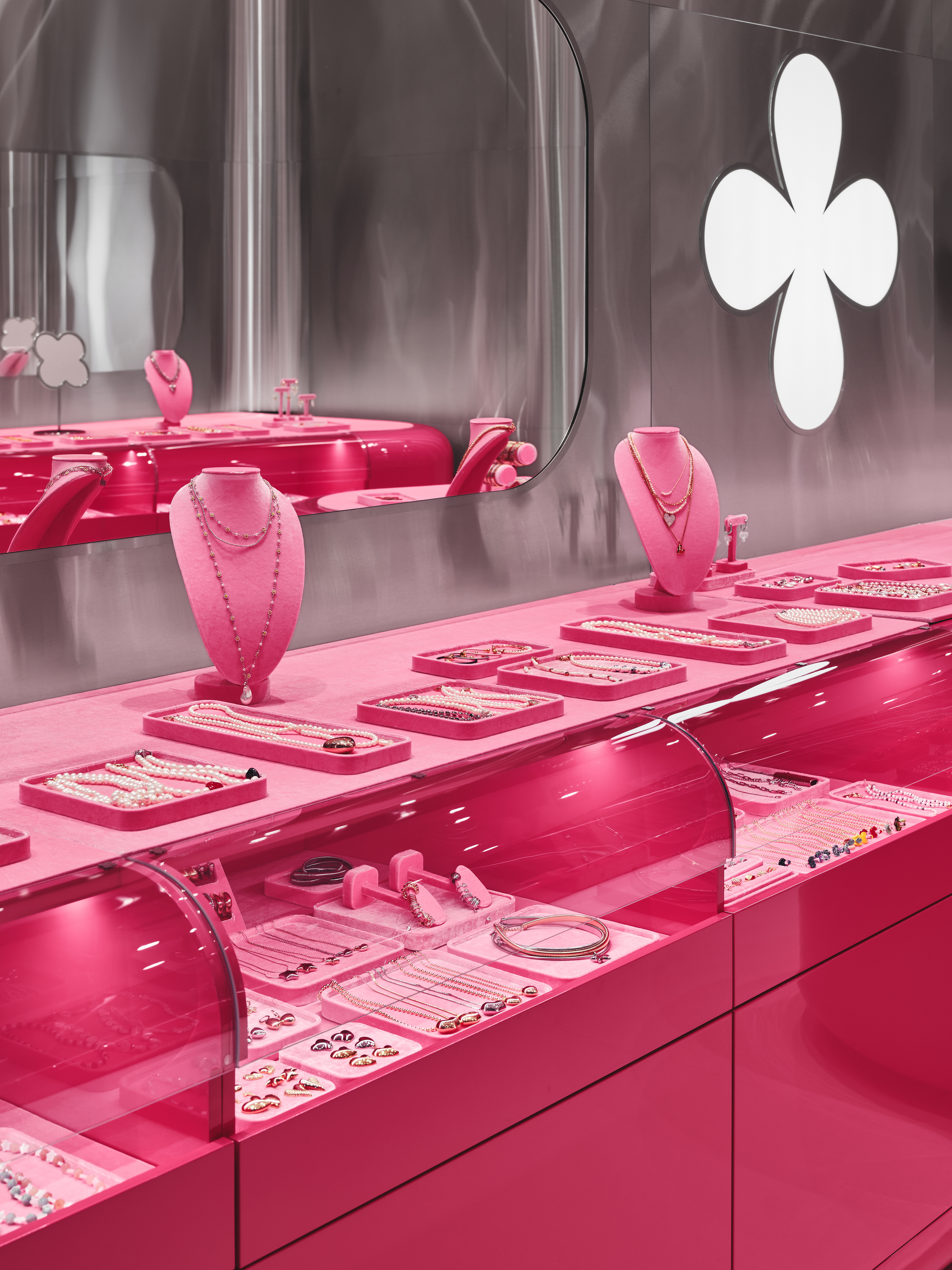
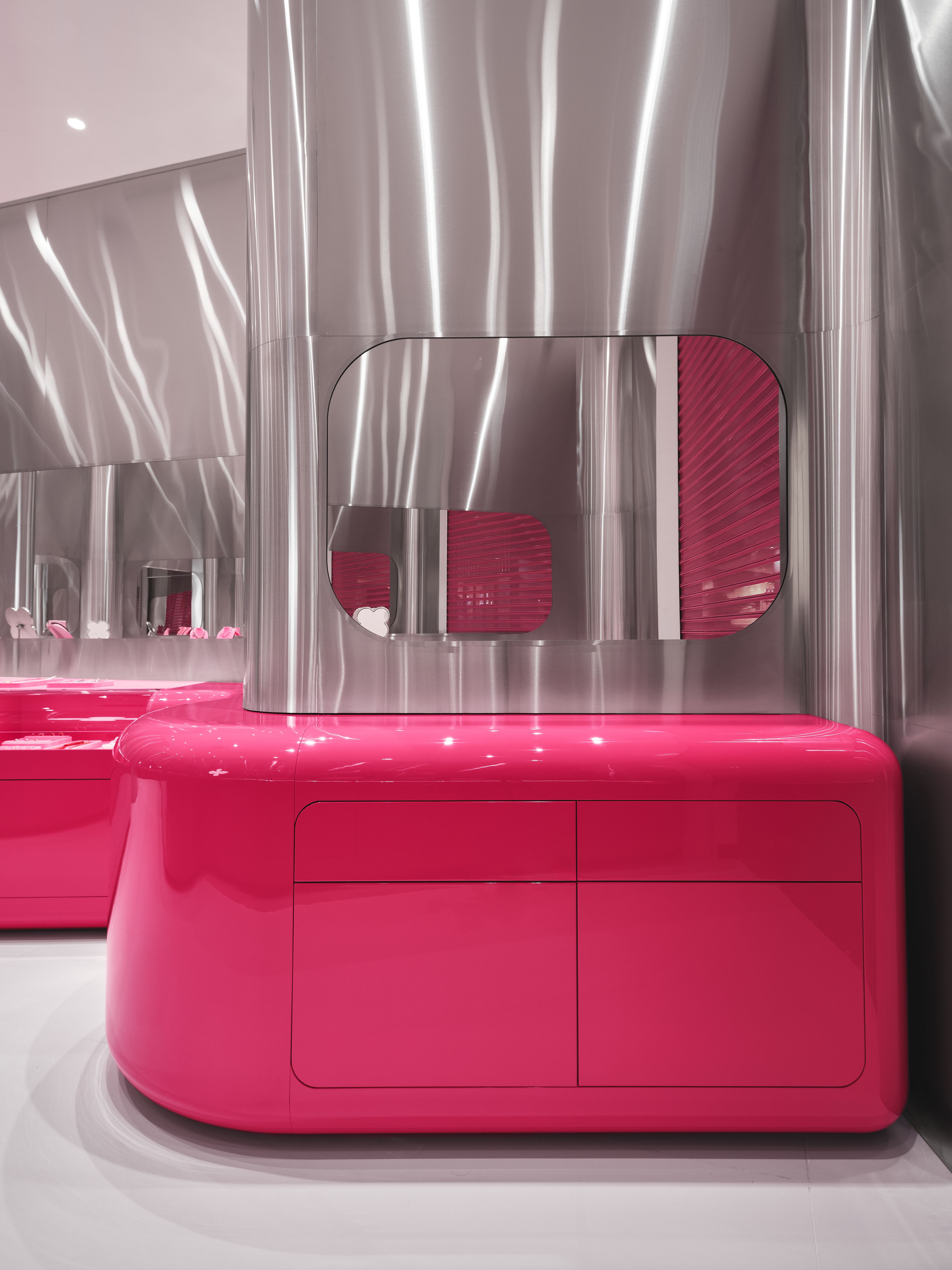
Here, it was the opposite — the plasterboard walls were constructed according to the templates of “imaginary” objects, requiring maximum precision and coordination between designers, builders, and manufacturers.
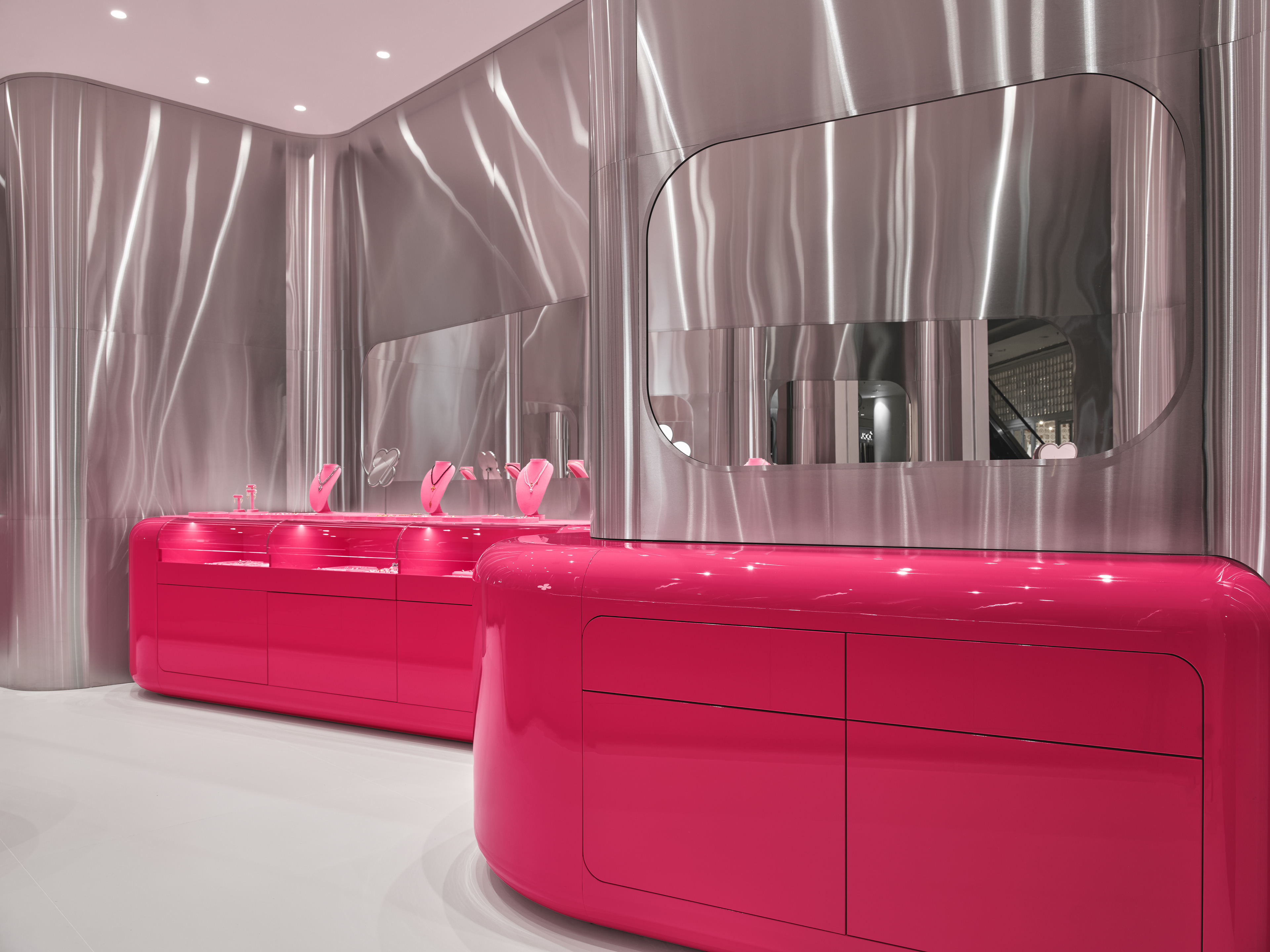
The color palette remained monochromatic and minimalistic: at its core is the signature pink, complemented by chrome, white surfaces, and mirrors. The only additional light accent is a glowing flower-shaped lightbox embedded in a metal wall. It adds softness and emotion while staying within the overall minimalist aesthetic.
↑ colors
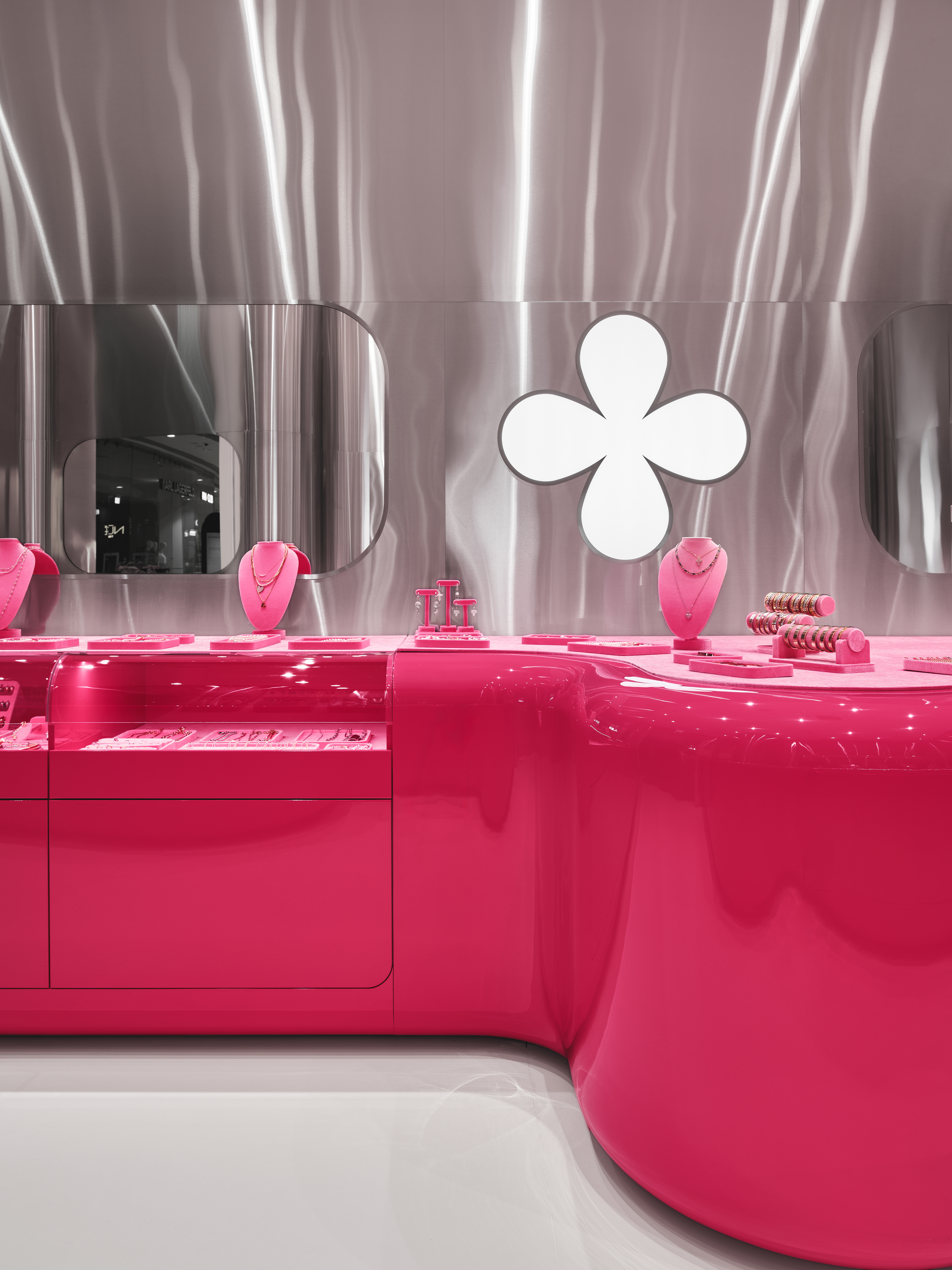
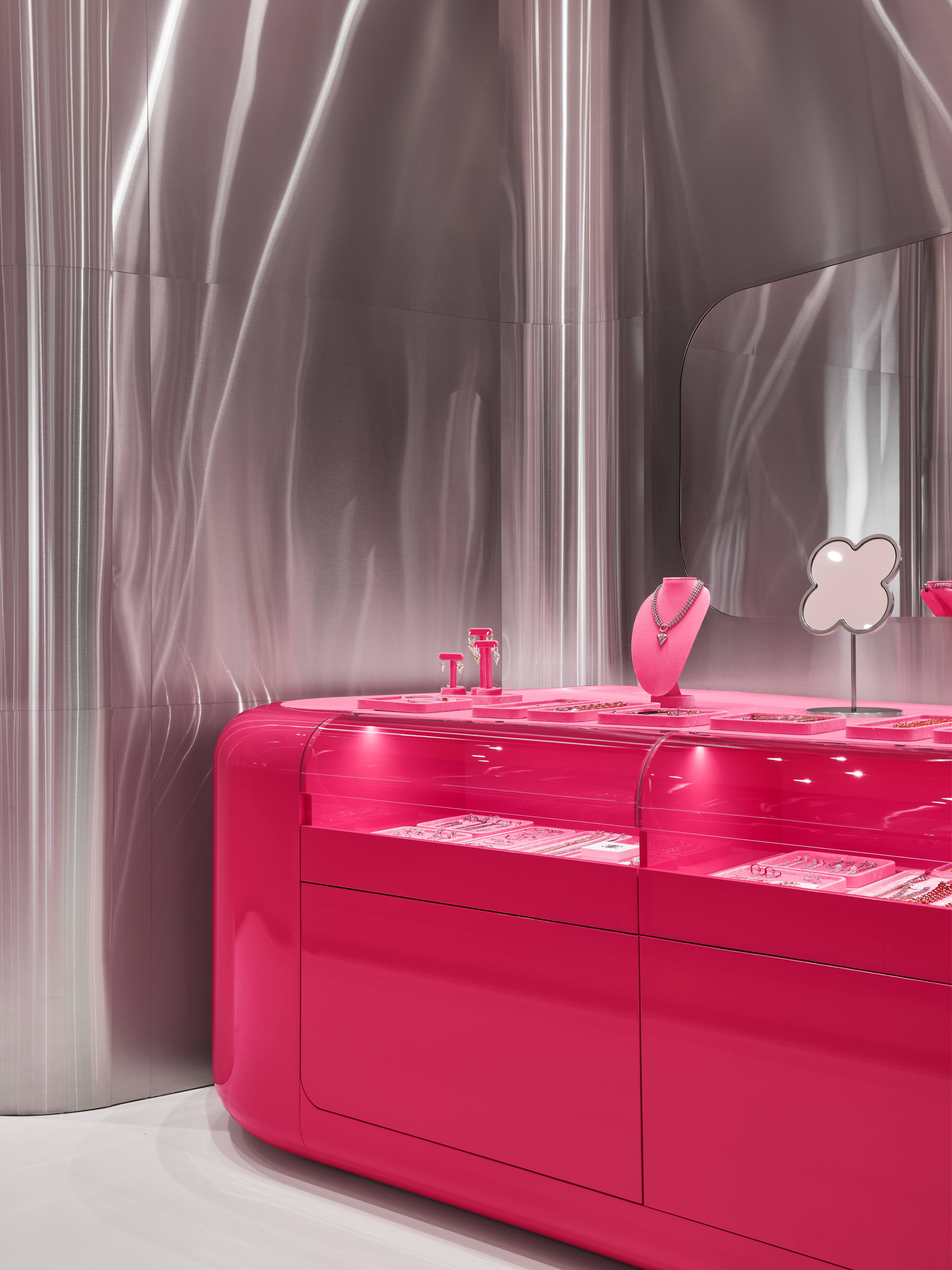
Despite strict constraints due to the shopping mall setting, the interior turned out expressive and bright, contrasting with its surroundings. The roller shutters, now a classic touch, were painted pink — a detail that added a playful spirit.
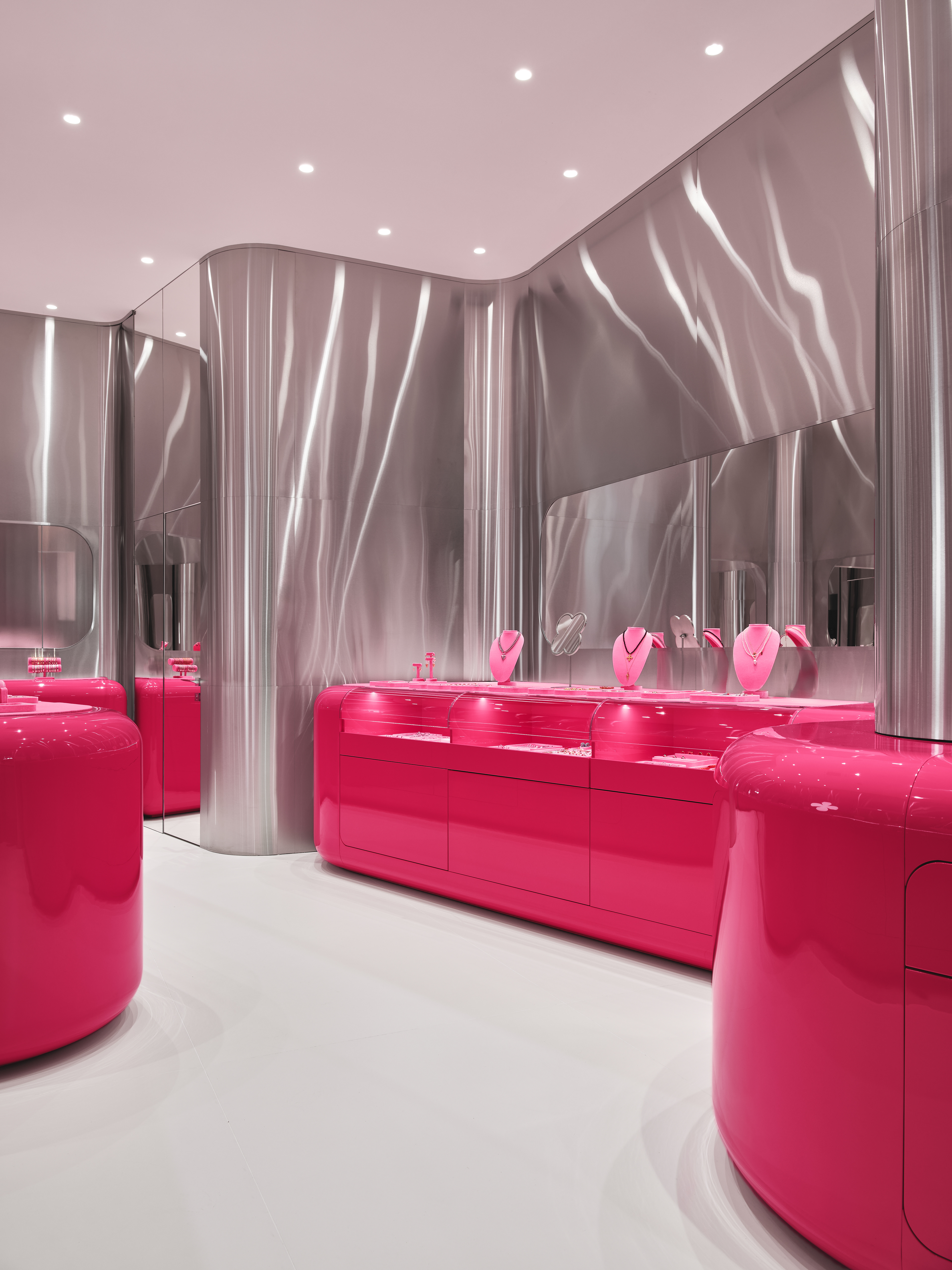

process ↓
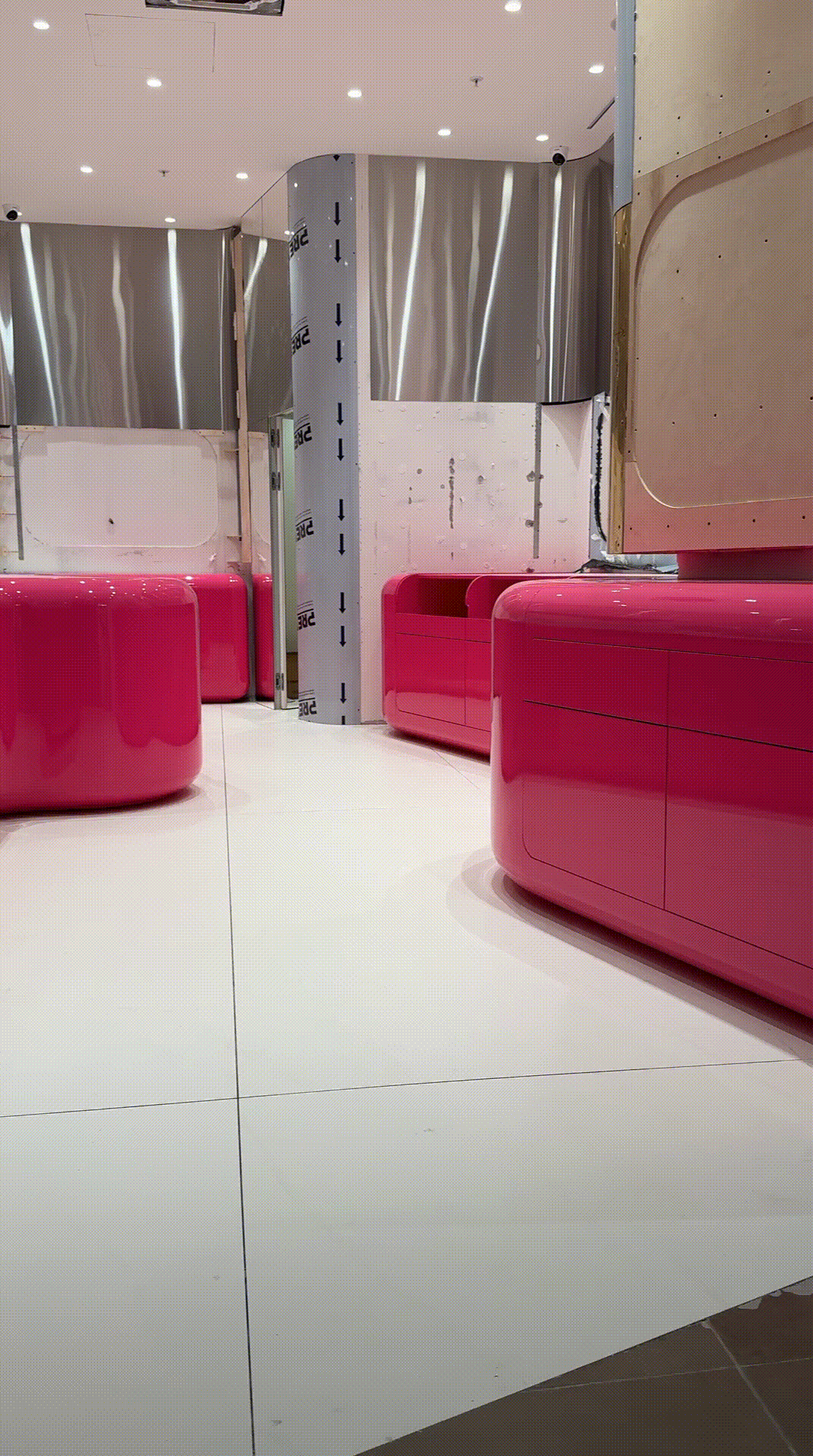
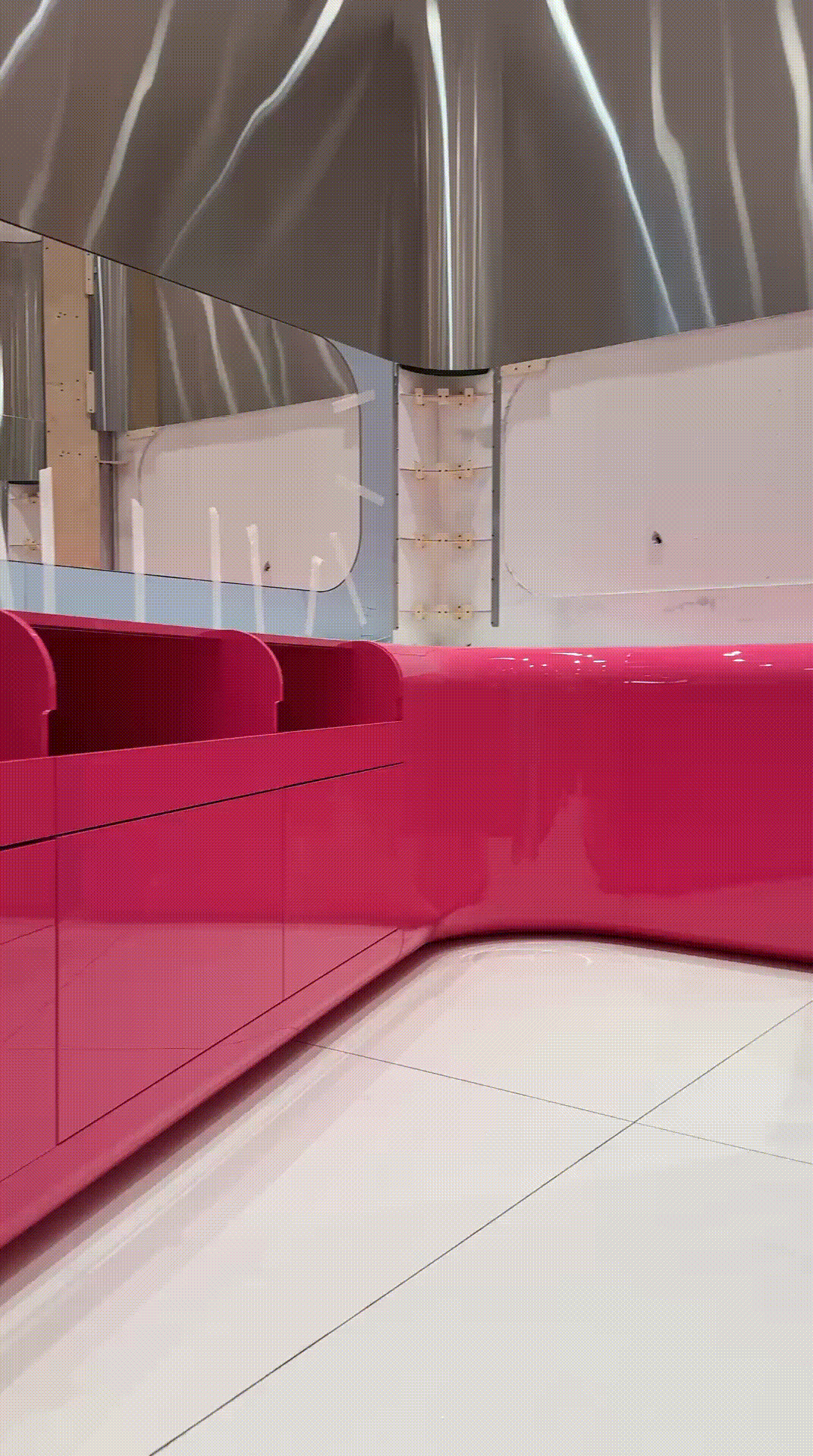
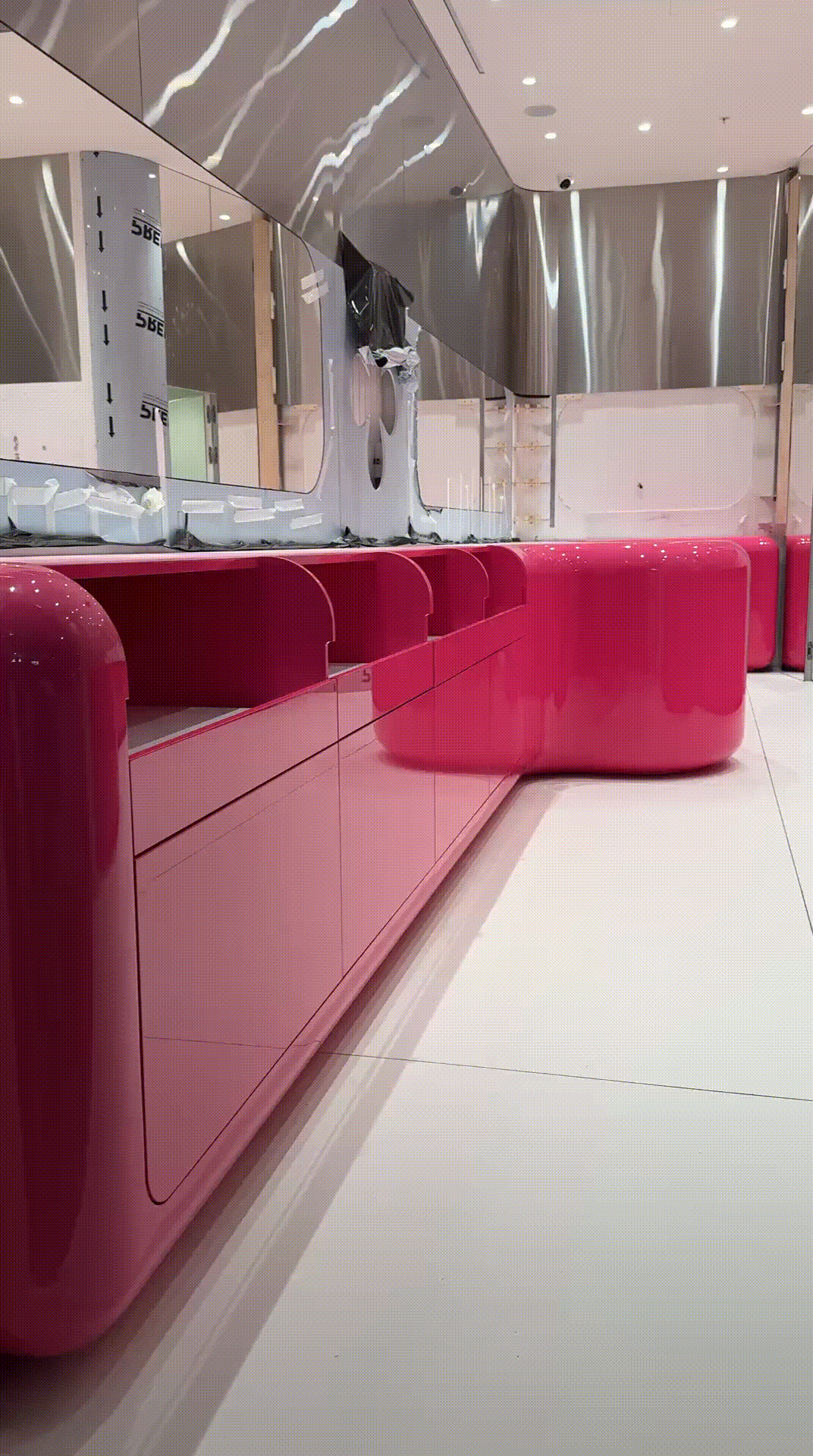
↓ project team
